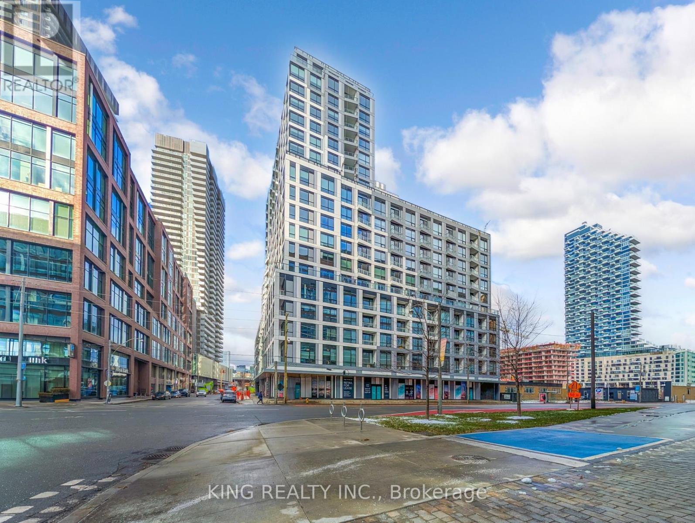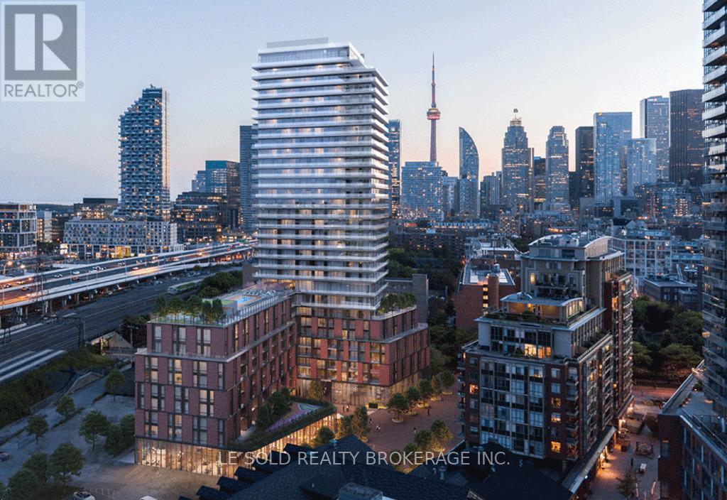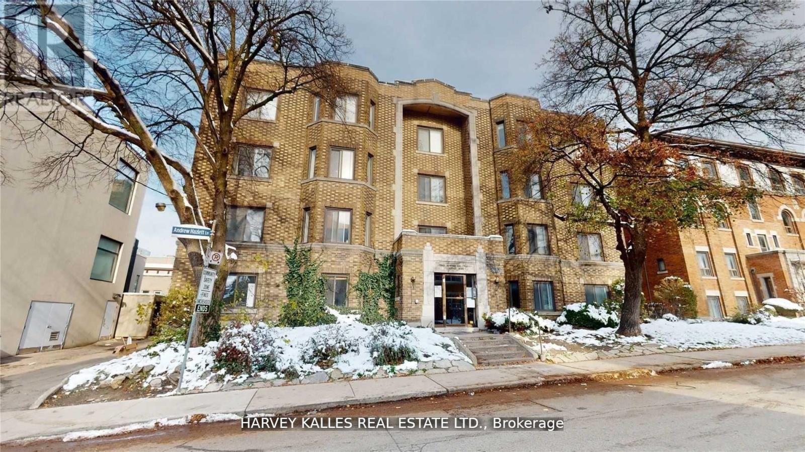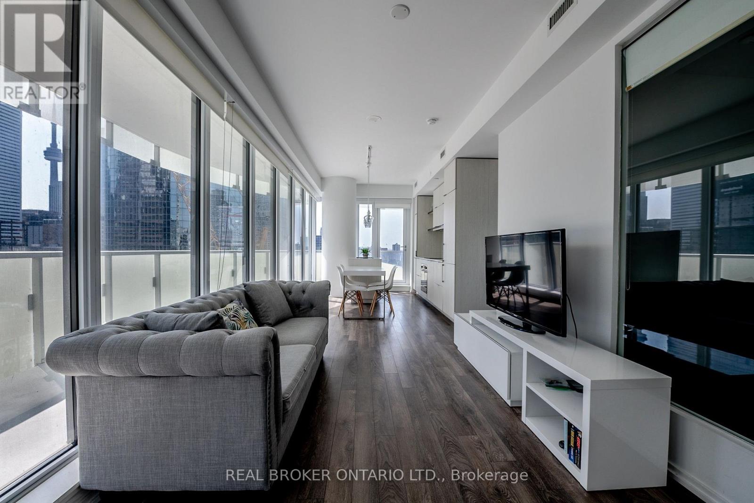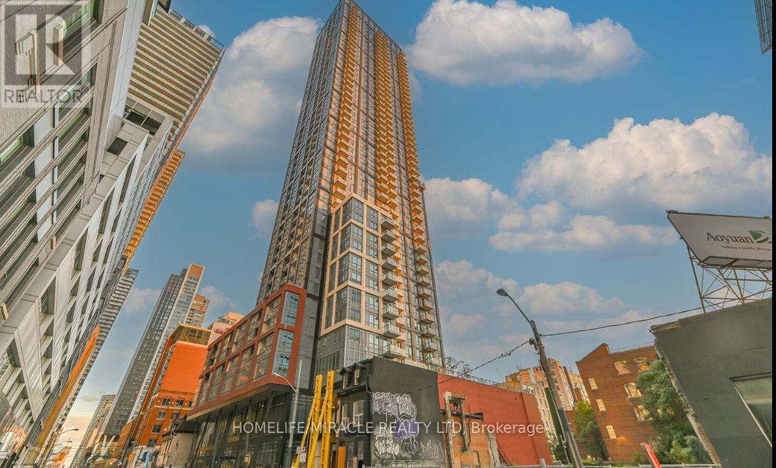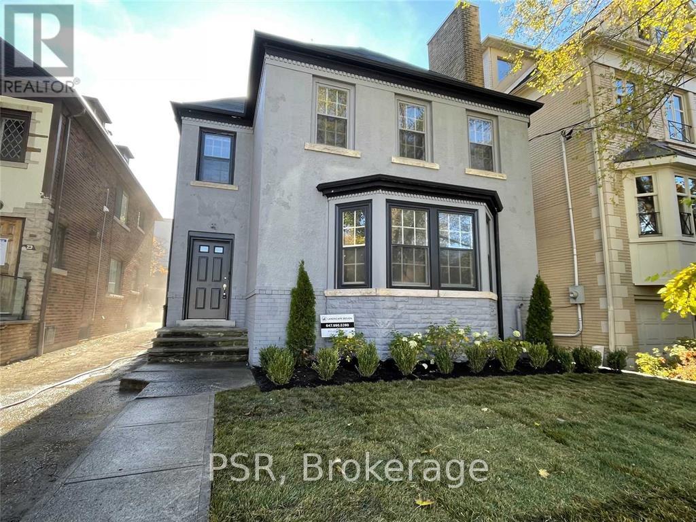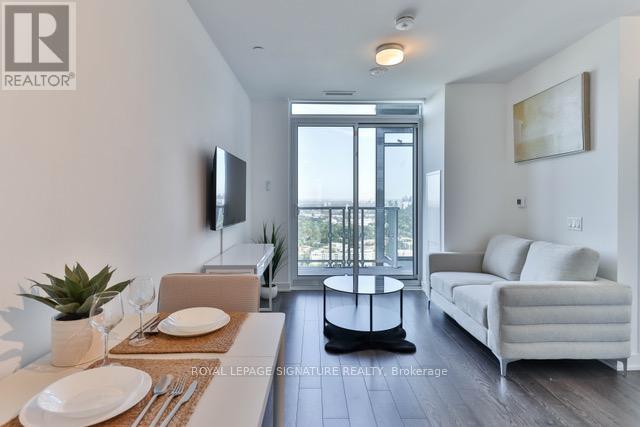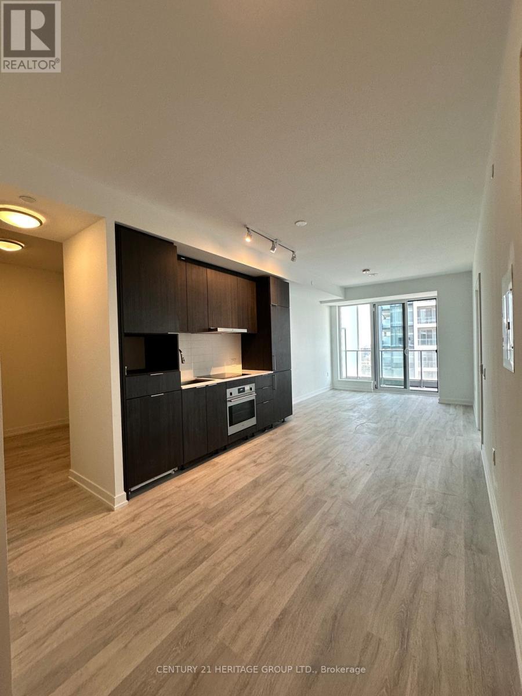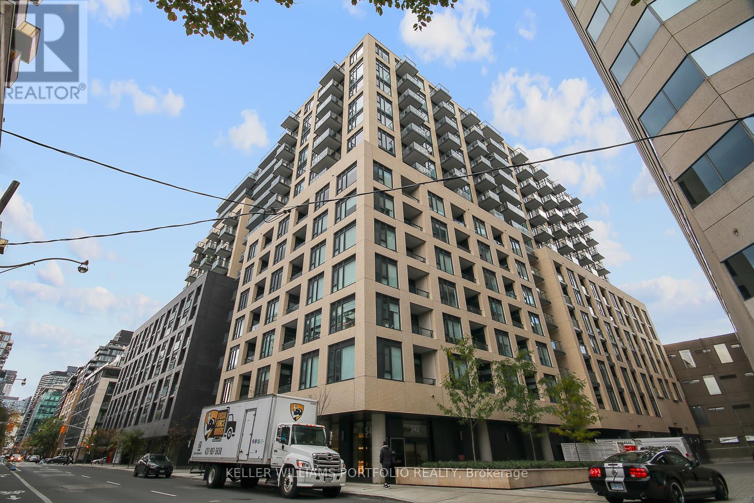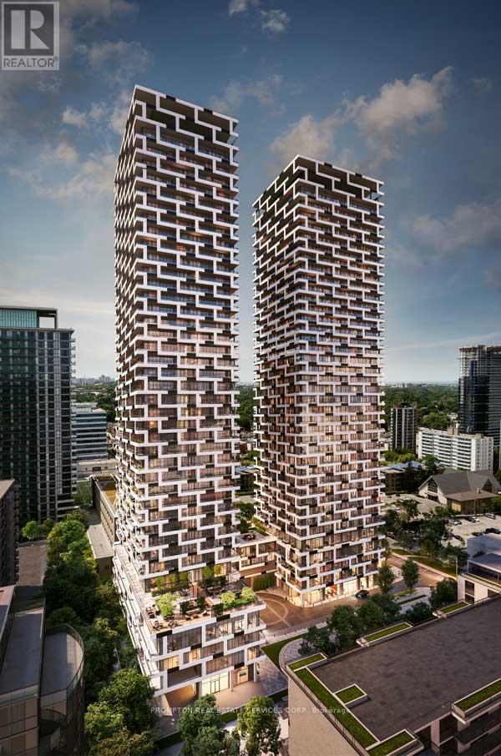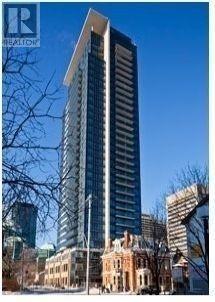1701 - 15 Richardson Street
Toronto, Ontario
Brand-new condo in a prime downtown location, just minutes from Sugar Beach, the Distillery District, Scotiabank Arena, St. Lawrence Market, Union Station, and the George Brown Waterfront Campus. Enjoy quick access to transit and major highways for effortless commuting. Building amenities include a modern fitness center, party room with bar and catering kitchen, outdoor courtyard with seating and dining areas, and BBQ stations. A perfect home for students or professionals seeking convenience and comfort in the heart of the city. (id:60365)
1103 - 35 Parliament Street
Toronto, Ontario
Brand new modern studio for lease. Located in the heart of the Distillery District. Enjoy a modern urban lifestyle in a piece of Toronto's most inspired neighbourhood. 329 sqft + 81 sqft balcony. Stylish kitchen with built-in appliances. A 4-piece Bathroom. 9' ceilings. Floor-to-ceiling windows. Combining art and culture, entertainment, dining, wellness, and retail, the Distillery District is where it all connects. Step outside your front door and discover an amazing lineup of shops, galleries, cafés, restaurants, and bars. Convenient location, steps to TTC bus stops, 8-minute drive to Union Station, easy access to major highways. Condo amenities include: 24-hour concierge, pet spa, gym, outdoor swimming pool, outdoor terrace, landscaped gardens, work stations, gaming area, party room, BBQ area, and more. (id:60365)
405 - 60 Tannery Road
Toronto, Ontario
Welcome to Canary Block Condominiums, where contemporary design meets urban convenience. This spacious 2-bedroom + den, 2-bathroom unit offers a thoughtfully designed open-concept layout, perfect for modern living. Floor-to-ceiling windows flood the space with natural light, highlighting the sleek finishes throughout. The modern kitchen features built-in stainless steel appliances and a stylish backsplash, seamlessly flowing into the combined living and dining area. The primary bedroom boasts a 3-piece ensuite, while the second bedroom and versatile den provide ample space for guests or a home office. Residents enjoy access to premium amenities, including a fitness centre, party room, concierge service, and an outdoor terrace. Located just steps from the YMCA, waterfront, Distillery District, and Corktown Common Park, with easy access to the DVP and Gardiner Expressway, this home offers the perfect blend of lifestyle and location. Don't miss the opportunity to own a piece of one of Toronto's most desirable communities. (id:60365)
2 - 320 Lonsdale Road
Toronto, Ontario
LIVE R-E-N-T F-R-E-E Two (2) Months Free Rent If you move in before the end of 2025! Love Life On Lonsdale! Be Steps Away From The Vibrant Scene In Beloved Forest Hill Village And Make Your Next Move An Investment In One Of The Best Communities In The City. Central, Affluent, Convenient Living Is At Your Doorstep In This Charming And Classic Building Where Your Newly Renovated, Well-Appointed (Large) Apartment Will Be The Smart Choice For A Professional Single Or Couple, Downsizer, Or Whoever Appreciates Size And Substance. Yolo! Parking not available. Photos are Illustrative in Nature and May Not Be Exact Depictions of the Unit. (id:60365)
1309 - 197 Yonge Street
Toronto, Ontario
3 Bedroom Fully Furnished Unit At Massey Tower Featuring With Very Functional Layout! 882 Sqft W/ Wrap Around Balcony 335 Sqft N/E Exposure, Located Perfectly Across Eaton Centre, On Top Of Queen Subway Station. Within Walking Distance To St. Michael Hospital, Massy Hall, Financial District, City Hall, Ryerson University, Public Transit, Entertainment & Shopping. 24-Hours Concierge, Fitness Centre, Guest Suites, Outdoor Terrace And Party Room. (id:60365)
1306 - 108 Peter Street
Toronto, Ontario
Bright and Spacious 2 Bedroom & 2 Bath corner unit located at Peter and Adelaide. Unit comes with one HUGE LOCKER and One PARKING Located in Toronto's Harbourfront and Entertainment Districts, Minutes from Financial and Entertainment Areas. 5 Star Quality Amenities Include 24 Hr Concierge, Outdoor Terrace, Sauna, Bar & Lounge, Party/Game Rm, Gym & More. This Location's Walk Score is 100! Walk to the Grocery store, Starbucks, Dollarama, CN Tower, TTC & Subway, Shopping, Roger Centre, Clubs, Restaurants and More! (id:60365)
25 Coulson Avenue
Toronto, Ontario
!!THINK PRESTIGIOUS!! FOREST HILL VILLAGE THIS FULLY UPDATED LUXURY 3 STOREY DETACHED MULTIPLEX (LEGAL 4 UNIT BUILDING - WITH PERMITS) LOCATED ON ONE OF THE MOST DESIRABLE STREETS IN FOREST HILL VILLAGE SOUTH PROVIDING EASY ACCESS TO RESTAURANTS, MARKETS, LCBO, SHORT WALK TO ST CLAIR SUBWAY HALF A BLOCK FROM The BISHOP STRACHAN SCHOOL AND FOUR BLOCKS AWAY From UPPER CANADA COLLEGE, THIS MAKES THIS LOCATION MOST DESIRABLE FOR MANY TENANTS LOOKING TO HAVE THEIR CHILDREN ATTEND A COUPLE OF THE BEST SCHOOLS IN THE CITY THE PERFECT LOCATION FOR AN INCOME PROPERTY ATTRACTING THE BEST AAA TENANTS.. GARDEN SUITE POSSIBLE ABOVE GARAGE AS PER NEIGHBOUR..LOOK AT THE UPSIDE OF THIS POTENTIAL ON THIS PROPERTY..WHILE STILL MAINTAINING SPACE FOR PARKING FOR YOUR TENANTS AT THE REAR OF THE BUILDING. (id:60365)
3205 - 50 O'neill Road
Toronto, Ontario
Welcome To This Beautiful Penthouse Suite At Rodeo Drive Condos And Seize The Chance To Enjoy The Spectacular Views Of This Brand New 1-Bedroom Suite. Step Into This Comfortably Connected Open-Concept Living Space Full Of Upgraded Finishes,Enjoy The View From Balcony That Offers Unobstructed North-Facing Views. Awaken To A Cityscape Featuring The Iconic"Shops At Don Mills". The Gourmet Kitchen Features Designer "Integrated" Miele Appliances And Soft-Close Cabinets,& Cozy Under Valance Lighting. The Primary Bedroom Boasts Impressive Floor-To-Ceiling Windows Flooding The Space With Natural Light. Benefit From The Security Provided By A 24-Hour Concierge Service. Elevate Your Lifestyle Set Within The Vibrant Surroundings Of The Shops At Don Mills Where Everything Is At Your Doorsteps. (id:60365)
2706 - 7 Golden Lion Heights
Toronto, Ontario
Beautiful and spacious 1+Den unit (652 sq ft) with a long private balcony and clear South-East views. Located in the new M2M North Tower at Yonge & Finch, this luxury suite offers a functional layout with laminate floors throughout, large windows, and modern finishes. Kitchen features quartz countertop, B/I appliances, cooktop, oven, exhaust hood, and microwave. The primary bedroom comes with a 4-pc ensuite. Den is perfect for a home office. Enjoy world-class building amenities including rooftop lounge, infinity pool, fitness centre, yoga studio, kids' room and great recreation areas. Steps to TTC subway, Viva, parks, shopping, restaurants, and schools. One locker included and parking. Window coverings will be installed. Move-in ready. (id:60365)
223 - 543 Richmond Street W
Toronto, Ontario
Thoughtfully designed 1 + 1 with 2 bathroom condo in the heart of the Fashion District - Where modern living meets everyday convenience. Floor to ceiling windows with plenty of natural light making it bright and inviting. Den is a separate room and can for example be used as a home office. Stylish cabinetry w/ modern flooring and countertops. Prime location close to Loblaws, Winners, Public transit, dog parks, coffee shops, and a mix of restaurants and boutiques that make the neighborhood vibrant and walkable. Building amenities include: concierge, fitness center, lounge and party room, games room, outdoor BBQ terrace, pool, and a roof top patio with unbeatable skyline views. (id:60365)
308 - 65 Broadway Avenue
Toronto, Ontario
Brand-New Luxury Condo At 65 Broadway Avenue By Times Group, Functional 1 Bedroom Plus 1 Den Layout, Den With Door Can Be Used As A 2nd Bedroom/ Office Area. Located In The Heart Of Yonge & Eglinton. This Stunning Building Provides The Urban Living Style And Convenience For Both Relaxation And Social Gatherings. Functional Designed Unit With A Balcony With South-Facing Views, In-Suite Laundry, A Contemporary Designed Kitchen With B/I Appliances & Quartz Countertops Offer Wonderful Experience of Stay Home Dining. Premium Amenities Including Rooftop Lounge With BBQs, State-Of-The-Art Fitness Centre, Billiards Room, Study And Party Rooms, And 24/7 Concierge Service And Many More. Just Steps Away From Eglinton Station And Surrounded By Vibrant Shops, Cafes, And Restaurants. It Offers the Vibrant Midtown Living. One Locker Included. (id:60365)
3009 - 28 Linden Street
Toronto, Ontario
Discover upscale living in Luxury 1-bedroom, 1-bath unit by award-winning Tridel, in a restored heritage building on Toronto's vibrant Bloor-Yonge corridor. Steps from Sherbourne Subway (2-min walk), Yonge & Bloor shops, Yorkville dining, and DVP. Enjoy open-concept elegance with 9-ft ceilings, hardwood floors, a modern kitchen (center island, granite counters, stainless appliances), spacious bedroom (large window, built-in closet), ensuite laundry, and private balcony with NE views. Amenities shine: 24-hr concierge, top gym/yoga studio, party room, theatre/billiards, guest suite, visitor parking. A rare blend of history and luxury-schedule your viewing today! (id:60365)

