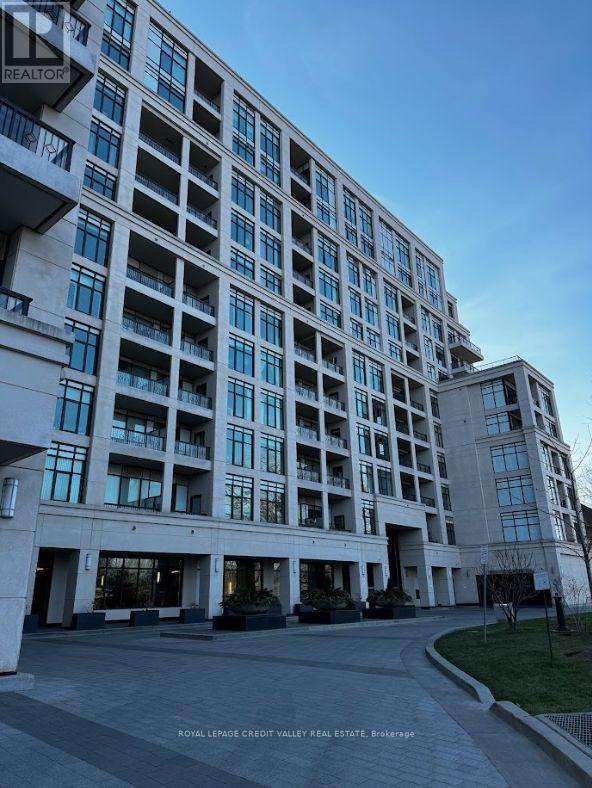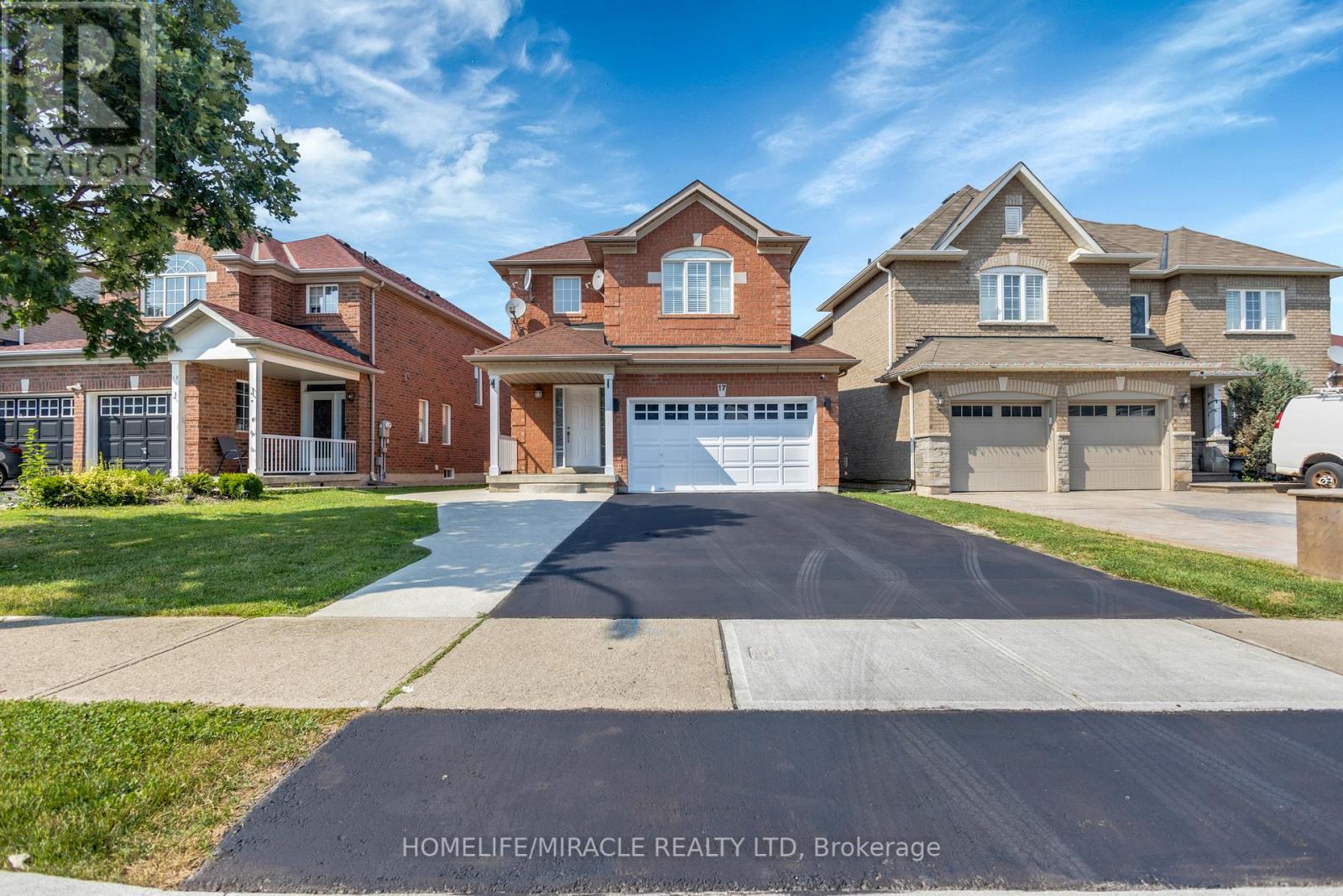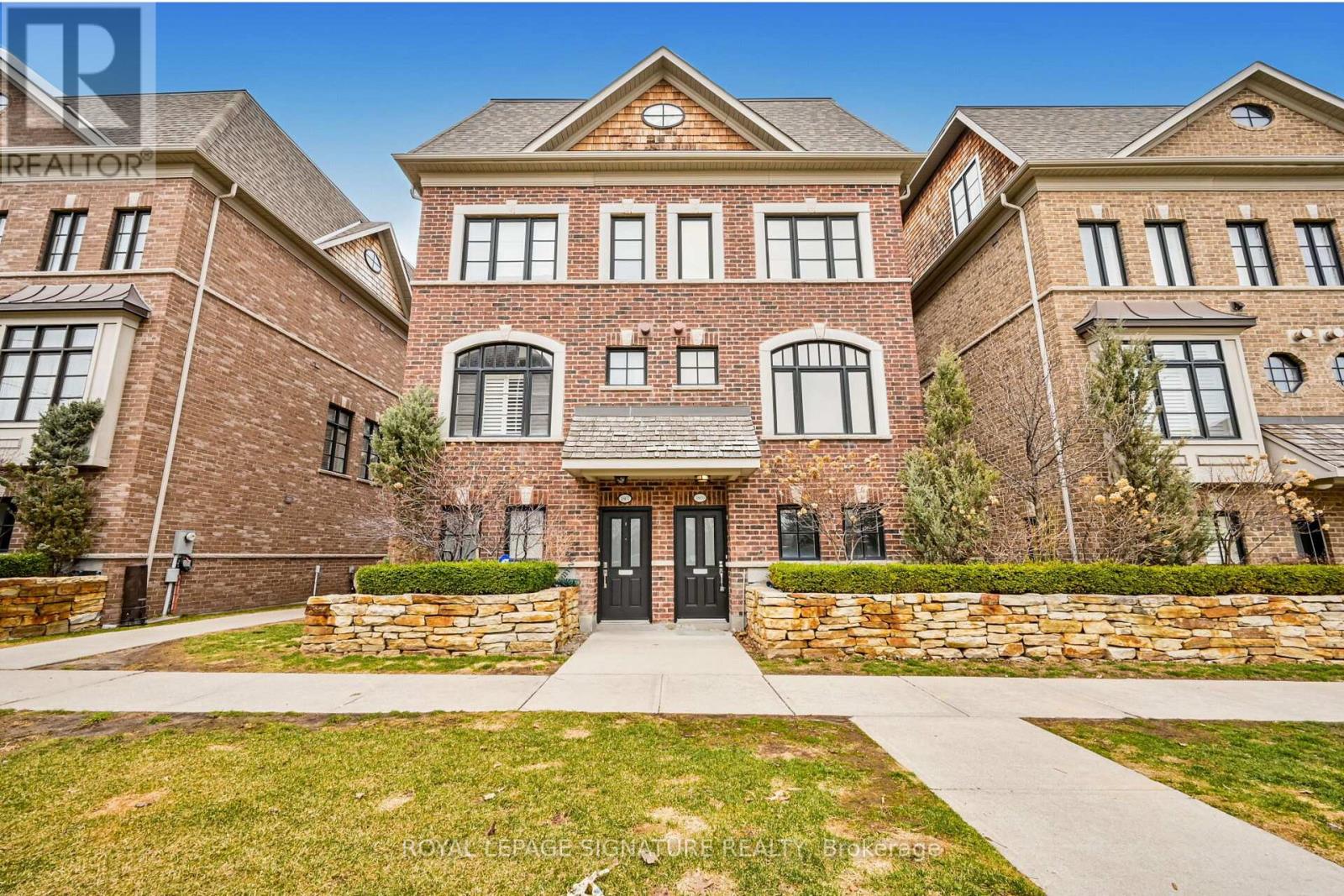627 - 2 Old Mill Drive
Toronto, Ontario
Tridel Built Luxury ! Two Old Mill Condo Rare Find Private North View, Cozy 1 Bedroom With Parking And Locker, High End Area With Lots Of High End Restaurants, Walk To Humber River For A Relax Afternoon, Walk To Old Mill Inn, Steps To Subway And Public Transit At Door Steps, Enjoy Building's Amenities Some Include Bbq At Roof Top Deck. (id:60365)
20 Monabelle Crescent
Brampton, Ontario
Fully Renovated Gorgeous 4+2 Bedroom,4 Washroom Home With 9Ft Ceiling In The Prestigious Area Of The Chateaus In The Highlands Of Castlemore. Stone and Stucco front. Nestled In Quiet Neighborhood With Only Detached Houses. Kitchen With Added Pantry, Quartz Countertop And Porcelain Flooring, Hardwood Flooring On The Main And Upper Level, Main Floor Laundry, Lot Of Sunlight, Washrooms. Finished Basement With Sep Entrance & 3Pc Washroom & A Kitchenette. (id:60365)
1293 Woodland Avenue
Mississauga, Ontario
Tucked away on a beautifully landscaped 100-by-150-foot lot, this remarkable home delivers a seamless blend of luxury and liveability. A grand foyer with soaring 20-foot ceilings creates a dramatic first impression, setting the tone for the refined interiors beyond. Outside, the grounds have been masterfully designed to offer a private sanctuary, complete with a tranquil swimming pool and a generously sized spa hot tub for eight, perfect for relaxed evenings or elegant outdoor entertaining. Ideally located with convenient access to both the QEW and Lakeshore Road, this address offers the best of both worlds: urban accessibility and the relaxed charm of lakeside living. Just minutes away lies the heart of Port Credit, a vibrant waterfront community known for its eclectic dining, boutique shops, and scenic shoreline. Golf enthusiasts will appreciate proximity to renowned courses such as the Mississauga Golf & Country Club and Credit Valley, enhancing the prestige of this coveted neighbourhood. Every detail has been thoughtfully considered, from a discreet three-storey elevator with direct access from the garage to smart home features like built-in temperature monitors on each floor that ensure year-round comfort and efficiency. The main level boasts elegant 10-foot ceilings, while the second and lower levels are equally impressive with generous 9-foot heights that create a sense of spacious continuity. (id:60365)
609 - 3009 Novar Road
Mississauga, Ontario
Welcome to this Stunning Brand-New 1+Den Condo at Arte Residences by Emblem. Located in the heart of Mississauga this unit offers 636 sqft of comfortable living space. A Bright Open-Concept Layout, Ceiling to Floor Window enriched with lots of Sunlight, New Blinds. Laundry inside unit. Kitchen with Lots of Storage, Quartz Countertop & Backsplash, Stainless Steel Appliances. Perfectly located in the vibrant Hurontario & Dundas corridor of Mississauga. This stylish, well-appointed unit offers an unbeatable location just minutes from Square One, lush parks, top-rated hospitals, and Highway 403. With the highly anticipated Hurontario LRT currently under construction, future residents will enjoy seamless connectivity to both Toronto and Brampton, making this the perfect home for professionals, commuters, and growing families. Be the first to live in this brand new unit! 1 PARKING & LOCKER INCLUDED! (id:60365)
17 Binder Twine Trail
Brampton, Ontario
LOCATION! LOCATION! LOCATION! Beside Chinguacousy /Williams Parkway! Well Maintained Detached W/ 3 Beds, 4 Baths, & A Finished 1 Bed Basement Apt & Sep Entrance! Huge Driveway to accommodate, Spacious Living & Dining Areas W/ Gas Fire Place. Gorgeous Kitchen W/Quartz Counter Tops, S/S Appliances, Porcelain Tiles & A Spacious Breakfast Area Leading To A Beautiful Sized Yard. All Bedrooms Are Very Spacious. Freshly Painted. (id:60365)
1809 Pagehurst Avenue
Mississauga, Ontario
Absolutely Stunning executive-style semi-detached home in the highly sought-after Applewood neighbourhood, offering over 2,500 sq ft of beautifully finished living space. This rare freehold gem combines style, space, and functionality. The entry level features heated tile flooring, a full 3-piece bathroom, and a spacious fourth bedroom that easily doubles as a den or home office. Enjoy direct access to a generous double garage and an oversized storage room, perfect for today's busy lifestyles. The sun-drenched main floor showcases an open-concept layout with elegant crown moulding, built-in ceiling speakers, a cozy gas fireplace, and a formal dining area designed for entertaining. The timeless kitchen is finished with sleek black quartz countertops, ample pantry space, and walk-out to a private patio with sunny afternoon exposure, ideal for al fresco dining, relaxing, or hosting friends and family. The bedroom level offers convenient laundry, while the top floor is dedicated to a luxurious primary retreat, complete with its own private balcony, walk-in closet, and a spa-like 5 piece ensuite featuring a glass shower, deep soaker tub, and skylight. Nestled in a family-friendly neighbourhood, this beautifully maintained home is just a short walk to parks, schools, and scenic trails. Ideally located only minutes from shopping, everyday conveniences, and major highways, it offers the perfect blend of comfort, convenience, and stylish living. This turnkey property is move-in ready, don't miss your chance to make it yours! (id:60365)
13 Shiff Crescent
Brampton, Ontario
*****Possession Date Oct 1,2025**** Spacious 2000 sq ft With Lot of Natural Light, Sparkly Clean 3+1 Bedrooms (4th Room with Door and closet on the Ground Floor can be used as a 4th Bedroom), 3 Bath Plus 3 Balconies To Enjoy The View. Large Eat-In Kitchen With Granite Counters, Ceramic Backsplash, Stainless Steel Appliances, B/Fast Bar & Extra Pantry to store. Additionally, The Kitchen Is Generously Proportioned and Includes a Dining Area, Offering an Incredibly Spacious Open Concept Great Room and Living Space To a Covered Huge Walk Out Balcony. Master With 3 Pc Bath, His & Her Two Double Closets And Balcony, Plenty Of Living Space, Extra Linen Closet for Storage, Blinds Throughout, Hardwood Staircases, No Carpet In The House, Walkout From Ground Level To Concrete and Fenced Backyard (No Grass to Cut), Convenient Laundry On Main Floor. Private Garage with Garage Door Opener (Remote and Keypad provided for entry), Entry to House from Garage, External Cctv Camera, Duct Cleaned-Ready To Move In. Ideal For Family & Professionals. Looking For The Tenants Who Will Maintain and Keep This Home Clean, Tidy, and Well-Preserved As If It Were Their Own. ***(Entire House for Rent)***, Basement is Unfinished and Can Be Used For Extra Storage ... Possession Date Oct 1,2025. *****MAXIMUM 2 PARKING***** (id:60365)
28 Wardenwood Drive
Brampton, Ontario
Exceptional corner live/work townhouse located in the vibrant Mayfield Village Community. The ground level features a spacious retail storefront and a versatile home office ideal for entrepreneurs or additional rental income. The second floor offers a bright, open-concept layout with a generous living and dining area, private balcony, and a modern kitchen complete with a breakfast bar. Oversized windows flood the space with natural light. The third floor showcases a luxurious primary bedroom with a walk-in closet and a 5-piece ensuite, along with three additional well-sized bedrooms, each with ample closet space, large windows, and balcony access. This rare offering is not only a comfortable residence but also a lucrative income-generating opportunity perfect for investors or owner-operators looking to live and work in one dynamic location. (id:60365)
5 - 1008 Falgarwood Drive
Oakville, Ontario
Welcome to 2008 Falgarwood Drive, Unit 5! A Hidden Gem in Trafalgar Woods. Step into this beautifully updated 3-bedroom, 3-storey condo townhome nestled in the highly desirable Trafalgar Woods community. Freshly painted and thoughtfully upgraded, this bright and inviting home boasts stylish finishes and a functional layout perfect for modern living. The open-concept main floor features durable laminate flooring, a refreshed kitchen with crisp white appliances, and new vinyl floors that add a fresh, modern touch. The spacious living and dining areas are ideal for hosting friends and family, with a walkout to a serene private patio, your own tranquil retreat for morning coffees or evening relaxation. Just off the main living area, you'll also find a large storage space cleverly tucked under the stairs perfect for keeping your home organized and clutter-free. Upstairs, you'll find a generously sized primary bedroom complete with a walk-in closet. The top level offers two additional large bedrooms with vinyl flooring, a beautifully renovated 4-piece bathroom, and a convenient laundry/utility room. Whether you're a first-time homebuyer or a growing family, this home offers the perfect blend of comfort, space, and location. Enjoy the convenience of being close to the QEW, public transit, shops, ravine trails, parks, Oakville Place Mall, Sheridan College and some of Oakville's top-rated schools. Bonus Perks: Your condo fees cover unlimited high speed Internet, Cable TV, hot water tank, water, exterior building and property maintenance, plus a spacious underground parking spot with extra room for storing your winter tires. Don't miss this opportunity to own a stylish, move-in-ready home in one of Oakville's most sought-after neighbourhoods! (id:60365)
1511 - 205 Sherway Gardens Road
Toronto, Ontario
Very clean and well maintained one bedroom plus den at One Sherway Condominiums** 681 sq feet** This beautifully designed condo features an open-concept kitchen with granite countertops, an undermount sink, and sleek stainless steel appliances**tons of natural light with a sunny southwest exposure** walkout to private balcony***Excellent amenities, including an indoor pool, 24 hour security, his and her saunas, guest suite, yoga and aerobic studios, large well equipped gym**Great location across from Sherway Gardens, with easy access to public transit, TTC, and all major highways** 10 minutes from downtown Toronto** Available for immediate occupancy** (id:60365)
513 - 2645 Jane Street W
Toronto, Ontario
Beautiful & bright 2 storey condo! Highly sought after corner suite with no unit above. Feels like a Townhouse! Large suite, approx. 1130 Sq. Ft. with ensuite laundry, 2 separate entrances (convenient second floor door ideal for furniture move in). Granite counters in kitchen and washrooms. Spacious balcony with fabulous sunset view of Golf Course. Great Building amenities: Outdoor pool, gym, party room, ample visitor parking, kids playground and more. Close to shops, banks, library, school, 400/401 and TTC at doorstep. Lease includes heat, hydro, water and CAC. Existing furniture can stay at $50/month. One Parking Spot available at $100/month on top of the monthly rent. (id:60365)
398 Barclay Crescent
Oakville, Ontario
Great opportunity to own family home on a quiet tree-lined crescent in prestigious South East Oakville! Over 4000 sq. ft. of luxury living included finished basement area. One of the largest homes on the street! Main floor features spacious Living Room, separate Dining Room, custom Kitchen open to breakfast area & cozy Family Room with woodburning fireplace. Gorgeous eat-in Kitchen comes complete with quartz counters, convenient breakfast bar, smooth ceilings, numerous pot lights, SS appliances. Spiral stairs lead to the upper level with 4 generous sized bedrooms & 5 pc main bath. The oversized primary bedroom with gas fireplace, bay window & is combined with an additional room & 2 walk-in closets & 4pc ensuite. Lower level features a Game Room, Rec Room, 3 pc bath, laundry/furnace area, cold room. Private treed rear garden with an inground saltwater pool - great for summer entertaining. Double car garage with additional parking for 2 cars on driveway. Ideal location - close to schools, trails, shopping & trendy restaurants. Minutes to major highways, GO station, Oakville downtown & harbour. **EXTRAS** pool liner 2019, gas fireplace 2021, garage door 2024, main & 2nd floor painted 2024. (id:60365)













