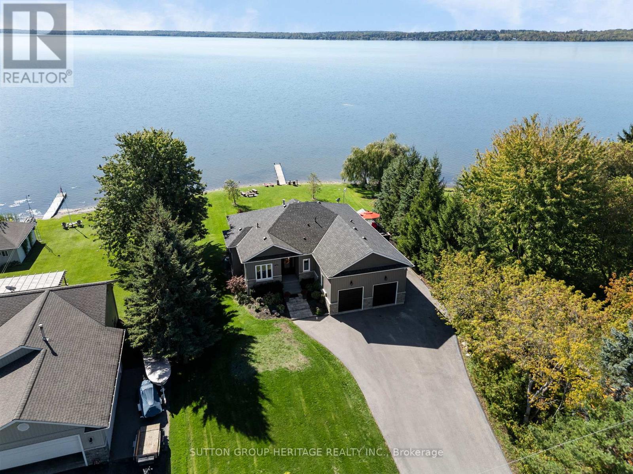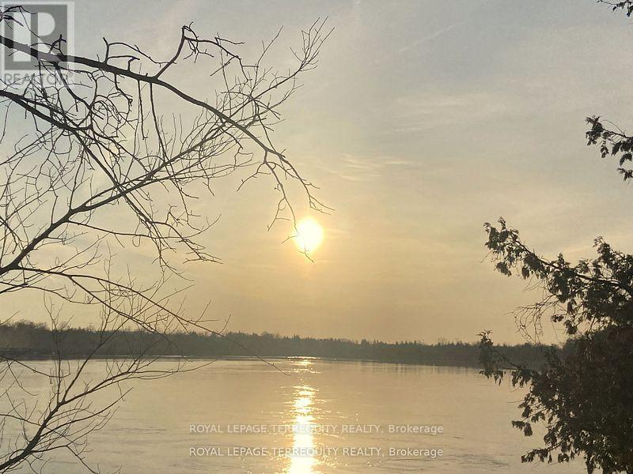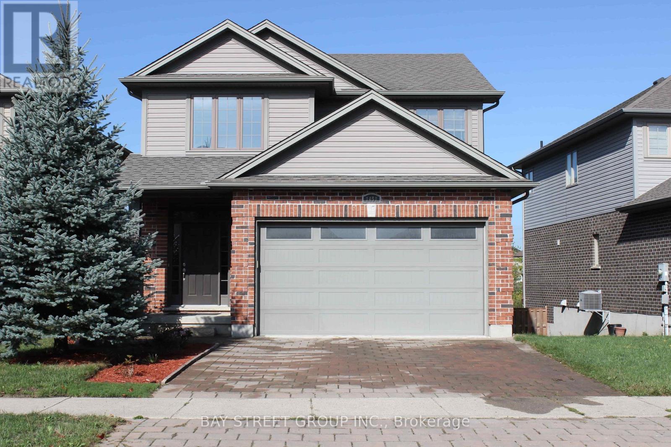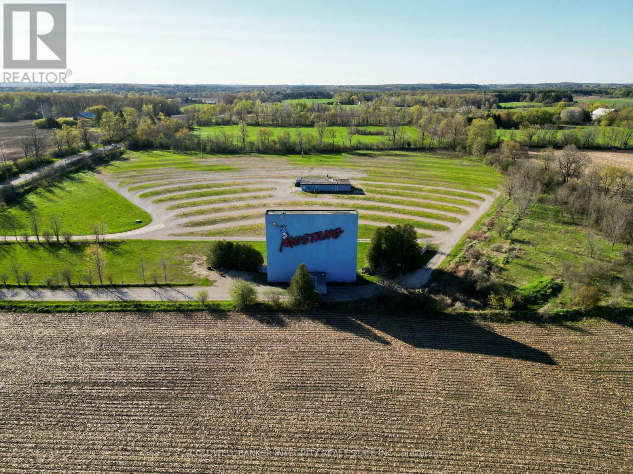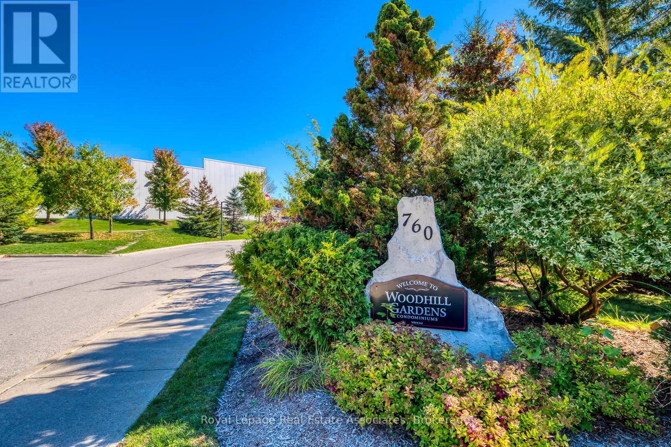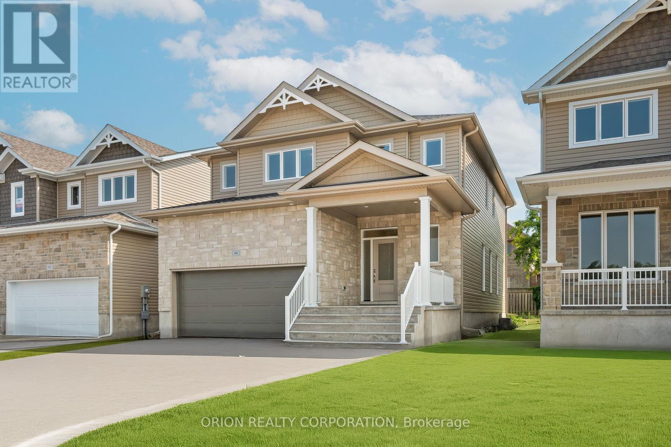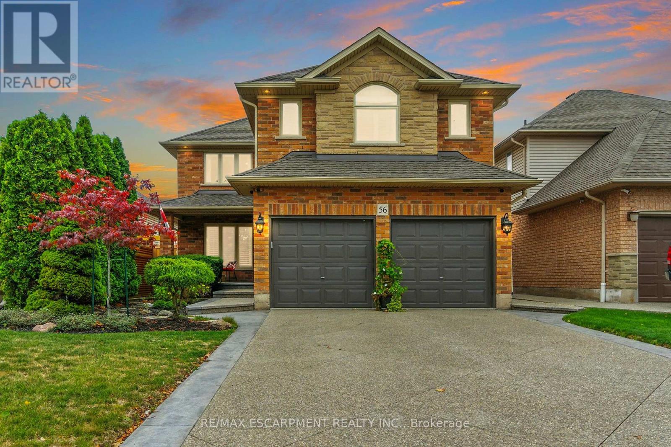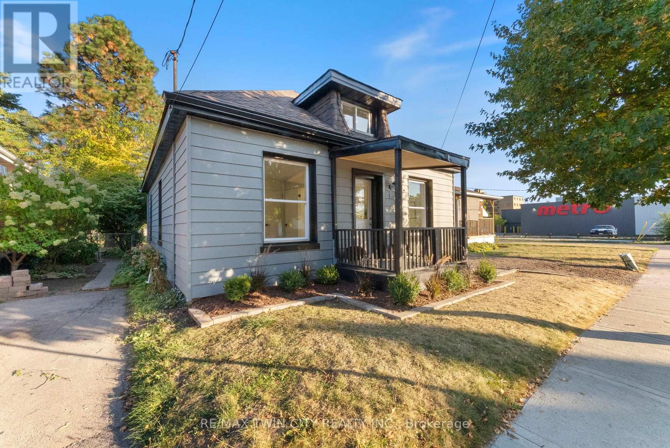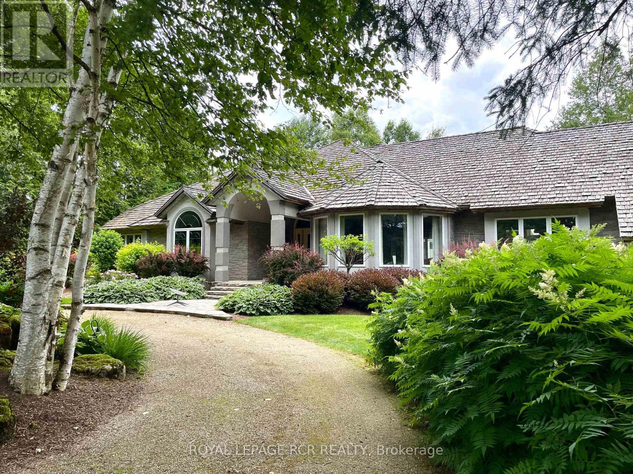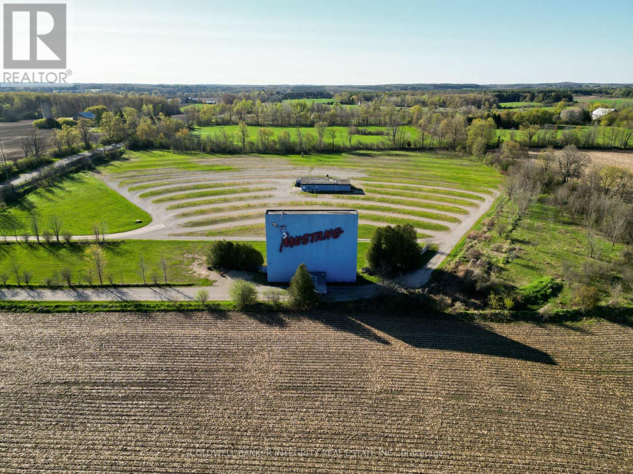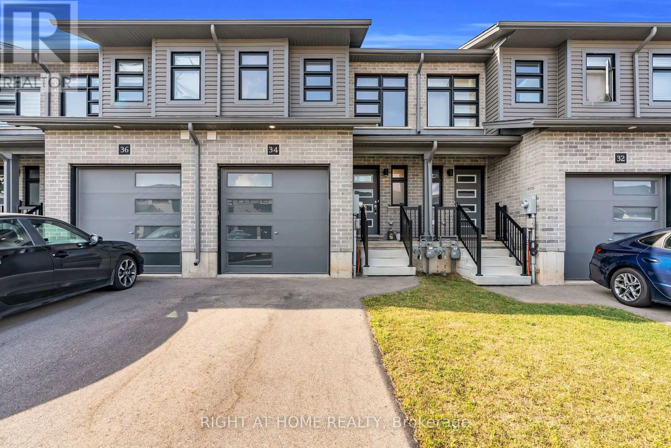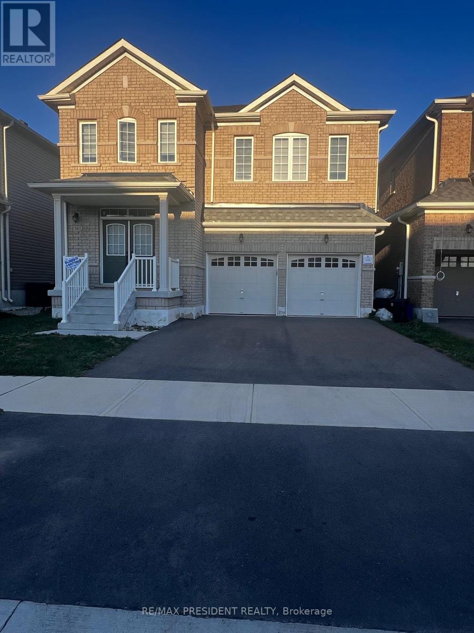52 Hillside Drive
Kawartha Lakes, Ontario
Life Is Good at the Lake! Beautifully Crafted Custom Built Bungalow in 2020 with High End Finishes Throughout. Thoughtfully Designed For Relaxation & Entertaining with West Exposure to Enjoy Stunning Sunsets Surrounded by Nature. Open Concept Home Featuring 9' Ceilings On Main Level with Views From Principal Rooms & Primary Bedroom. Step Inside The Front Door & Be Ready To Be Captivated By The Breathtaking View From The Great Room with Coffered Ceiling, Oversized Windows, Gas Fireplace, Stone Feature Wall & Custom B/I Shelving, Adjoining Elegant Dining Room Great For Hosting Those Holiday Dinners Open to the Gourmet Kitchen Featuring Custom Cabinetry with Large Centre Island, Granite Countertops, Pot & Pan Drawers & Wine Fridge. Walk Out from the Kitchen/Dining Area to a Party Sized Deck with Composite Decking & Regal Frameless Glass Railings for an Unobstructed View. Gleaming Maple Hardwood Flooring Flows From Dining & Living Rooms into the Primary Bedroom & the 2nd. Bedroom. Relax in the Main Floor Primary Suite with W/I Closet & 4 Pc. Bath & 5' Glass Shower, 6' Therapeutic Tub, Vanity with Leathered Granite Countertop & Heated Floor. 2nd. Bedroom on Main Level Would Make a Great Home Office, Main Floor Laundry Conveniently Located Next to the Kitchen with Access to the Oversized 2 Car Garage. Hardwood Staircase Leads to the Fully Finished W/O Basement with Rec Room featuring Wet Bar, Quartz Countertop, Electric Fireplace with Shiplap Feature Wall, Wine Cellar, 8' Patio Door to Stone Patio with Pergola, Water Feature & Landscaped Yard with 40' Dock. Plenty of Room for the Kids to Run Around! 3rd. & 4th. Bedrooms Overlook the Lake, 5th. Bedroom & 4Pc. Bath Finish the Lower Level. Private .53 Acre Lot Lined by Mature Trees, Paved Double Drive, On a Quiet Cul de Sac with Year Round Residents, Minutes to Port Perry & Lindsay, Great Fishing on the Trent System. Includes 1999 - 19' Sea Ray Bow Rider & Trailer. Year Round Waterfront Fun! Call for Your Private Viewing! (id:60365)
7665a County Rd 50
Trent Hills, Ontario
Waterfront Cottage on Lake Seymour! Enjoy a Clean Weed free Shoreline. The Panoramic Sunsets are Absolutely Breathtaking! A Wonderful Waterfront Cottage Property that will provide Your Family & Friends Incredible Memories for Generations to come! Great Fishing! Weed free Swimmable shoreline! 23.5Km of Lock Free Boating on the Trent Severn Waterway. Relax while Lounging & Entertaining in Your Tiki Hut, fully equipped with Tables/Ample Chairs for Seating/Overhead roofing canopy/Table Umbrellas/Bar/Bar fridge/Lighting Overlooking the Water! This Beautifully Updated/Renovated 3 Bedroom Cottage is easily accessed on a Year Round Municipal Road & is Located in the Growing Community of Campbellford. Large Tennis Court/Pool Size Yard. High Speed Internet Available for those who wish to work from the cottage or simply surf leisurely on the Internet. Only minutes by car to Outstanding Restaurants, Healey Falls, Ranney Gorge Suspension Bridge, Bike/ATV trails, Hiking trails, Skiing trails, No Frills, Sharpes Grocery Store, Dooher's Bakery (Winner of Canada's Sweetest Bakery Award two years in a row), McDonalds, Tim Hortons, Stedman's Dept. Store, Canadian Tire, Giant Tiger, Rona, Home Hardware, Schools, Community Centre, Fully Equipped Hospital with Emergency Ward, Antique Stores and so much more! Upgrades & Renovations include A New Waterline, New Hydro Line, New Heat Trace Line in waterline, Deep Well Pump, New Pex water lines , New Pressure Tank, Deep Well Switch, New Hot Water Tank, New UV Light and Filter System, Spray Foam Insulation in the upper level Loft and Crawl Space, Huge Dock, New Electrical for Utility/Laundry Room areas, New Upper Deck w/two new sets of stairs, Driveway Graveled, New Loft Window, Bathroom Renovated, New Appliances (Three door freezer bottom Fridge, Front Load Washer, Front Load Dryer, Built-In Convection Microwave Oven, Glass Top Range, Some New Light Fixtures. Move In & Enjoy!! (id:60365)
1451 Howlett Circle
London North, Ontario
Welcome to this thoughtfully designed 4-bed 4-bath home that perfectly blends tranquility, comfort, and nature. One of the standout feature is Backing onto lush green space and a gentle creek, this home offers exceptional privacy and scenic views all year round. With blooming flowers in spring, summer, fall, and a picturesque snowy landscape in winter, the backyard is a true retreat in every season.The main floor features 9 feet ceiling, open-concept layout where the kitchen, dining, and living areas flow seamlessly together. A practical laundry room is also located on this level, keeping the second floor peaceful and undisturbed. The gourmet kitchen is equipped with espresso cabinets, granite countertops, and a spacious islandideal for family gatherings and entertaining guests. The cozy living room features a gas fireplace, creating a warm and inviting atmosphere.Upstairs, youll find four well-proportioned bedrooms and two full bathrooms. The spacious primary suite includes two walk-in closets and a luxurious ensuite with double vanities, a soaker tub, shower, and toilet. The other three bedrooms are all a great size, each with its own closet, and share a well-appointed bathroom with a tub, shower, toilet, and vanity.Another standout feature is the above-ground look-out basement. With large windows and a smart layout, it offers two generously sized rooms that can function as entertainment spaces, bedrooms, or home offices. A full bathroom with a shower adds convenience. The look out basement has great potential for a separate entrance.The home is within walking distance to shopping plaza, elementary and high schools, also close to the YMCA, Masonville Mall, Fanshawe College, and Western University (UWO). If you have school-aged children, this location offers everything you need.Dont miss the opportunity to make it your home! This house will truly please you. (id:60365)
5012 Jones Baseline
Guelph/eramosa, Ontario
Extremely rare opportunity to acquire a strategically located property with a fully operational drive-in theater, presenting immediate revenue generation and significant future potential. The 11.6 acre property is located just outside the City of Guelph, along Jones Baseline, southeast of Highway 7. This property offers a unique investment proposition: land value coupled with a beloved community entertainment hub. Unlock the potential for community engagement and events. The space can host concerts, festivals, markets, and more, adding value. The property provides a unique income stream and a distinct presence in the local market, with strong local goodwill and community support. (id:60365)
221 - 760 Woodhill Drive
Centre Wellington, Ontario
Unique, quiet, Adult Community Complex featuring condo bungalows with parking at your door! Lovely treed view and indoor hallway access to mail boxes and common meeting area just across the drive. Featuring a large open concept design for living and dining areas with laminate floors, kitchen with breakfast bar, en-suite washer and dryer, a spacious den with laminate can be a guest suite or den, powder room for your guests, Primary bedroom has en-suite with walk in shower. Close to shopping i.e. Walmart, Freshco, Tim Hortons, restaurants are within easy walking distance if you don't drive! Well kept, quiet complex provides your own private bunglow without the hassle of yard maintenance! 2 Pets per unit allowed - with restricitions, visitor parking nearby. Just move in and relax! (id:60365)
921 Goodwin Drive
Kingston, Ontario
Save $65,000 right away with over $40,000 in upgrades already included and the Quick Close Rebate (not reflected in price). These quick occupancy homes create a rare opportunity to move into a brand-new home today or in the very near future without the wait of a new build. The Parkridge offers 2,510 sq/ft of open concept living with 4 bedrooms and 2.5 baths. Highlights include a bright living room with vaulted ceiling, spacious dining room, main floor den with French doors, and a large kitchen with walk-in pantry, extended island, quartz countertops, and stainless-steel canopy hood fan. Convenient main floor laundry/mudroom and a primary suite with walk-in closet and luxury 4-piece ensuite add everyday comfort. Located in Kingston's sought-after west end, you're close to shopping, schools, parks, and transit, all in a family-friendly neighborhood. This home comes loaded with upgrades: hardwood and tile flooring, upgraded cabinetry, quartz countertops throughout, extended kitchen cabinetry, pot lights, and more, on top of CaraCos' standard features like 9 ceilings, natural gas fireplace, Energy STAR windows, and a 7-year Tarion warranty. A craftsman-inspired exterior completes this spacious, stylish detached home, move-in ready with exceptional value. (id:60365)
56 Sonoma Lane
Hamilton, Ontario
Elegant and timeless, welcome to 56 Sonoma Lane, an executive 3 bedroom, 2.5 bathroom home nestled on a 40 x 115-ft lot in a sought-after neighbourhood in Stoney Creek! Elevated curb appeal, landscaped garden beds, and mature greenery surround the exterior of this great home, complemented by an aggregate concrete driveway. You'll be impressed from the moment you step inside, with abundant natural light, tall ceilings, hardwood flooring, California shutters, and stylish tones throughout. Thoughtfully designed, the formal living room, which overlooks the front of the home, opens into the large dining room with a stunning chandelier, the perfect setting for hosting family gatherings. The eat-in kitchen offers ample cabinetry and counterspace, a peninsula, stainless steel appliances, and a lovely breakfast area with bow windows and a walk-out to the beautiful backyard. The sophisticated great room with soaring ceilings and a gas fireplace is the homes focal point. Completing the main floor is a powder room and a laundry room with inside access from the double garage. Upstairs, you will find the large primary bedroom, a retreat of its own, with a walk-in closet and a 4-piece ensuite bathroom. Two additional spacious bedrooms with ample closet space and a 4-piece bathroom complete the second floor. The basement offers abundant storage, a cold cellar, and endless opportunities to custom-design your dream recreation space. Step outside to your serene outdoor oasis, complete with a spacious patio, open green space, lush gardens, and beautiful greenery! This quiet, family-friendly location is close to schools, trails, and parks, including Winona Park, home of the annual Winona Peach Festival, the Lake Ontario waterfront, the marina and beach at Fifty Point, wineries, the Winona Crossing Plaza with all amenities, easy highway access, and more. Seize the moment and make this beautifully refined home and property yours! (id:60365)
3 Dundee Street
Brantford, Ontario
Welcome to 3 Dundee Street in the heart of Brantford! This beautifully renovated 3-bedroom, 2-bath bungalow with a spacious loft is truly move-in ready for you and your family. Inside, you'll love the bright, open-concept layout featuring a large kitchen with a breakfast peninsula, plus separate dining and living areas, perfect for everyday living and entertaining. Toward the back of the home, you will find a bright sunroom with wrap-around windows leading to a pressure-treated deck that overlooks a generous backyard ideal for summer gatherings and relaxing evenings. The property also has a large shop/garage with hydro, providing plenty of space for hobbies, storage, or a workshop. Recent updates include brand-new bathrooms and kitchen, luxury vinyl plank flooring, LED pot lights, windows, roof, upgraded doors, new insulated garage door, a 100-amp breaker panel, furnace and A/C, main-floor laundry, and more. You'll also enjoy a convenient central location close to grocery stores (Metro is just a short walk), restaurants, shopping, parks, excellent schools, and quick access to Highway 403. Come see it for yourself; schedule a viewing today! (id:60365)
101089 10th Side Road
East Garafraxa, Ontario
Welcome to this breathtaking countryside estate, a true gem set on 28 acres of picturesque land. This stunning property boasts mature trees, meticulously designed perennial gardens, and views of rolling hills. Offering 4,963 square feet of above-grade living space, plus a fully finished walkout basement, this luxurious home is designed for both entertaining and everyday comfort. Step inside to find 9 spacious bedrooms and 7 bathrooms, ensuring ample space for family and guests. The primary suite is a true retreat, complete with its own private balcony, a sunlit sitting room with panoramic windows, spacious walk-in closet, and a 5-piece ensuite. The main level showcases multiple walkouts to an expansive deck, where you will find a beautifully landscaped inground pool, surrounded by stone and lush gardens. Enjoy the serene surroundings from the charming gazebo, an ideal spot for relaxation. At the heart of the home, the large eat-in kitchen is a chefs dream, complete with a central island and an open-concept layout ideal for both everyday dining and entertaining. Additionally, the home includes a separate entrance to the second storey, which could serve as a nanny or in-law suite, providing added privacy and flexibility for extended family and guests. This estate is as practical as it is beautiful, featuring a triple-car garage, a cedar shingle roof, and an energy-efficient geothermal heating and cooling system. A carriage barn on the property adds character and offers additional storage or potential for various uses. Offering the perfect blend of luxury, comfort, and natural beauty, this extraordinary estate invites you to embrace the tranquility of country living. Do not miss your opportunity to make this exceptional home your own! (id:60365)
5012 Jones Baseline
Guelph/eramosa, Ontario
Extremely rare opportunity to acquire a strategically located property with a fully operational drive-in theater, presenting immediate revenue generation and significant future potential. The 11.6 acre property is located just outside the City of Guelph, along Jones Baseline, southeast of Highway 7. This property offers a unique investment proposition: land value coupled with a beloved community entertainment hub. Unlock the potential for community engagement and events. The space can host concerts, festivals, markets, and more, adding value. The property provides a unique income stream and a distinct presence in the local market, with strong local goodwill and community support. (id:60365)
34 Wilkinson Avenue
Cambridge, Ontario
** FOR LEASE** Freehold townhouse located in West Galt. This modern 2-year-new home offers 1,495 square feet of thoughtfully designed, open-concept living space Featuring 3 spacious bedrooms and 2.5 bathrooms, this home sits on a rare 111 ft deep lot that provides both comfort and room to grow. The kitchen is the heart of the home ideal for meaningful moments, from morning coffees to family dinners. Large sliding doors lead to a generously sized backyard. Upstairs, the primary suite is a rare gem in a townhouse of this size, featuring a walk-in closet and a private ensuite bathroom. Two additional bedrooms offer ample closet space and are serviced by a well-appointed main bathroom, completing the upper level. Located within the highly sought-after school boundaries of Blair Road Public School , St. Andrews Public School , and Southwood Secondary School .You'll also love the close proximity to Cambridge Memorial Hospital, Downtown Cambridge, Conestoga College, Amazon Warehouse, scenic Grand River trails, and nearby parks and green spaces offering the perfect balance of convenience, nature, and community. Tenants responsible for paying all utilities & rental items (id:60365)
561 Red Elm Road
Shelburne, Ontario
Amazing Opportunity To Lease The Property Features 5 Spacious Bedrooms And 4 Bathrooms. This All-brick Home is Located In The Prime Location Of Shelbourne, Emerald Crossing By Field Gate Homes. Offering Both Luxury And Comfort At Every Turn. 9ft Ceiling On The Main Floor. The Modern Kitchen Is Equipped stainless Steele Appliances, The Primary Bedroom Retreat Boasts A Walk-in Closet, An Elegant Glass Shower, And A Charming Oval Tub. With A Cozy Gas Fireplace In The Family Room, A Double-car Garage, And Parking Space For Up To 6 Cars, This Home Is Perfect For Families. Don't Miss Your Chance To Live In This Paradise! Available Immediately. You'll Find Quick Access To Highways And All Other Amenities. A Short Drive Will Take You To Orangeville, And Brampton Is Just 40 Minutes Away. (id:60365)

