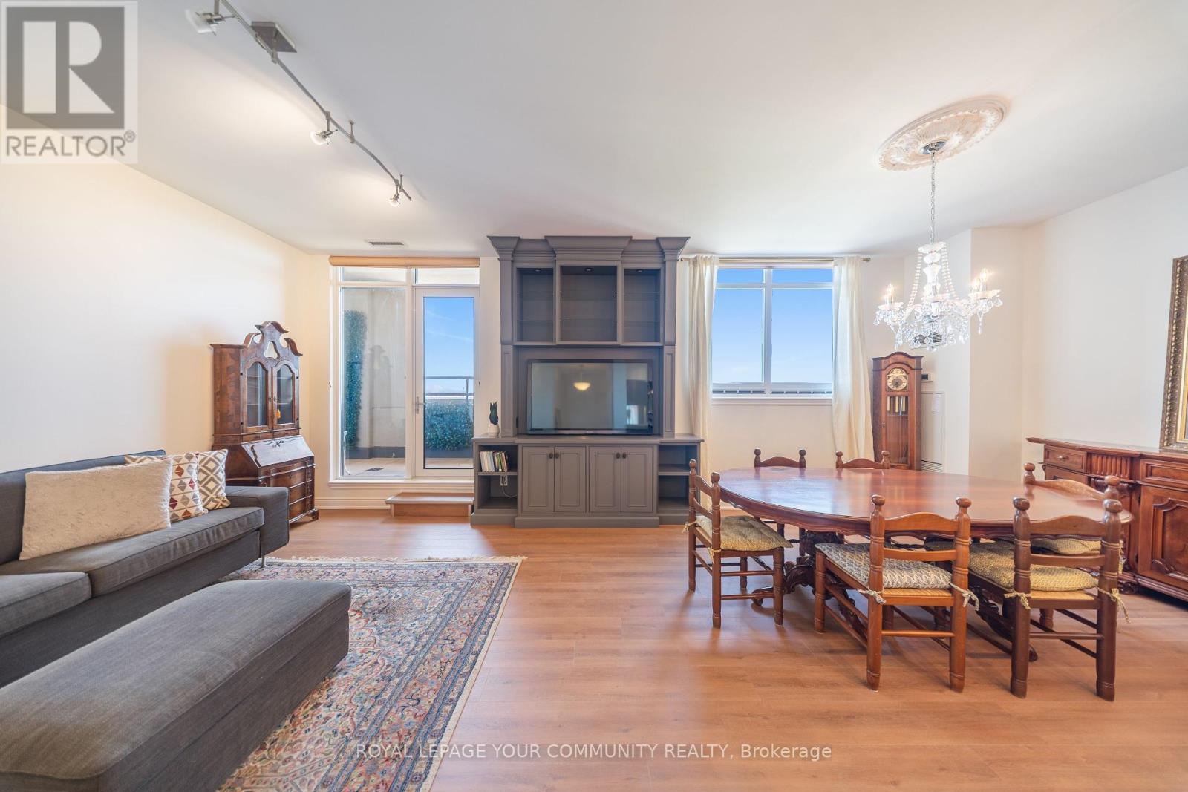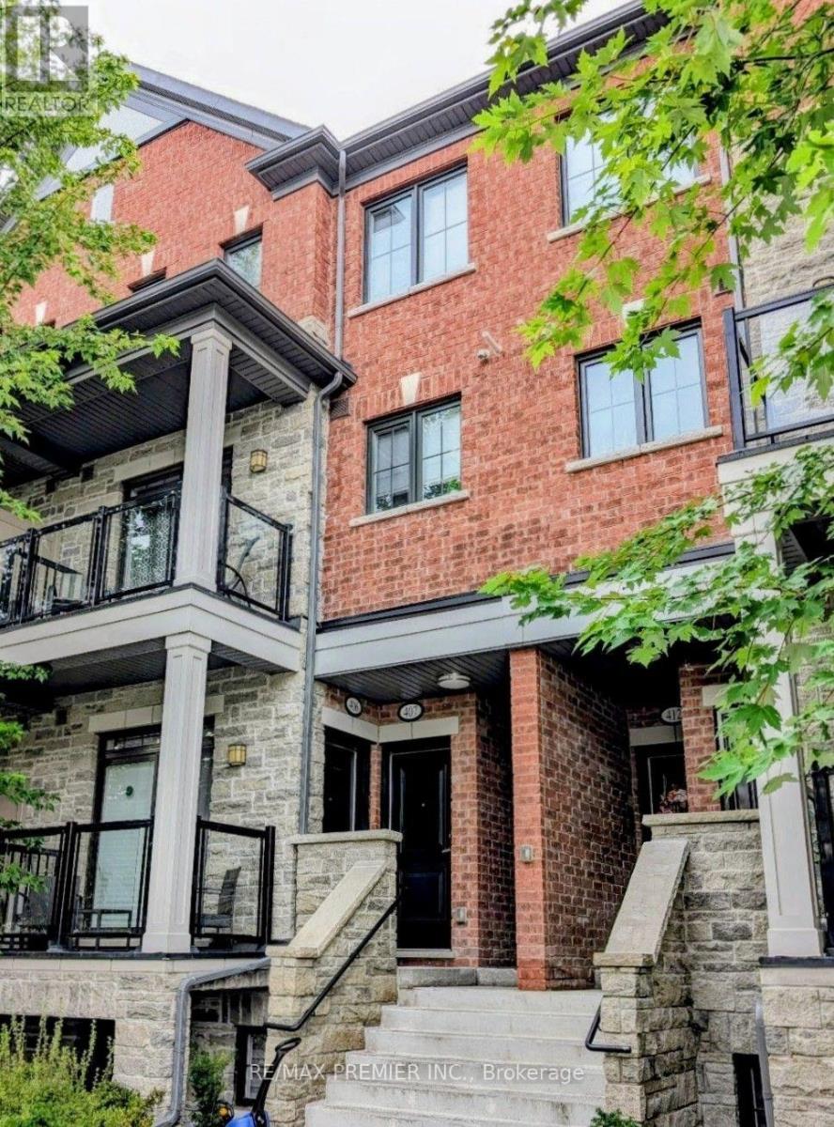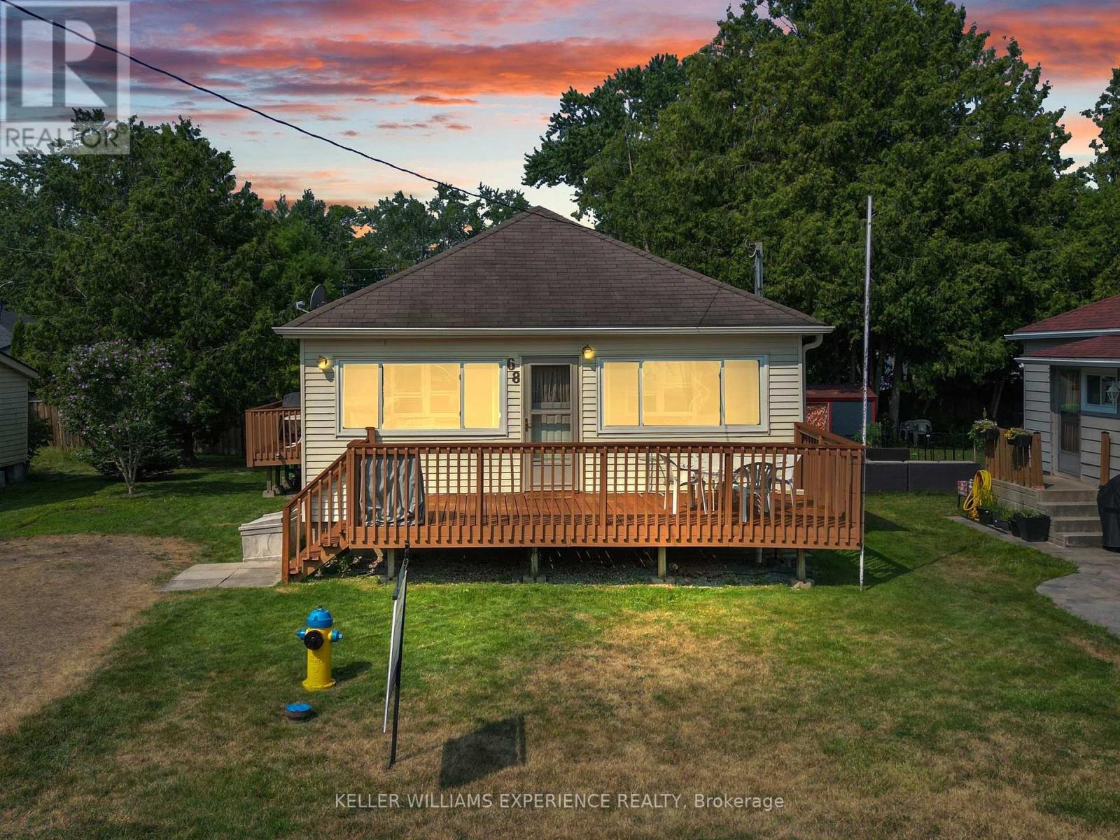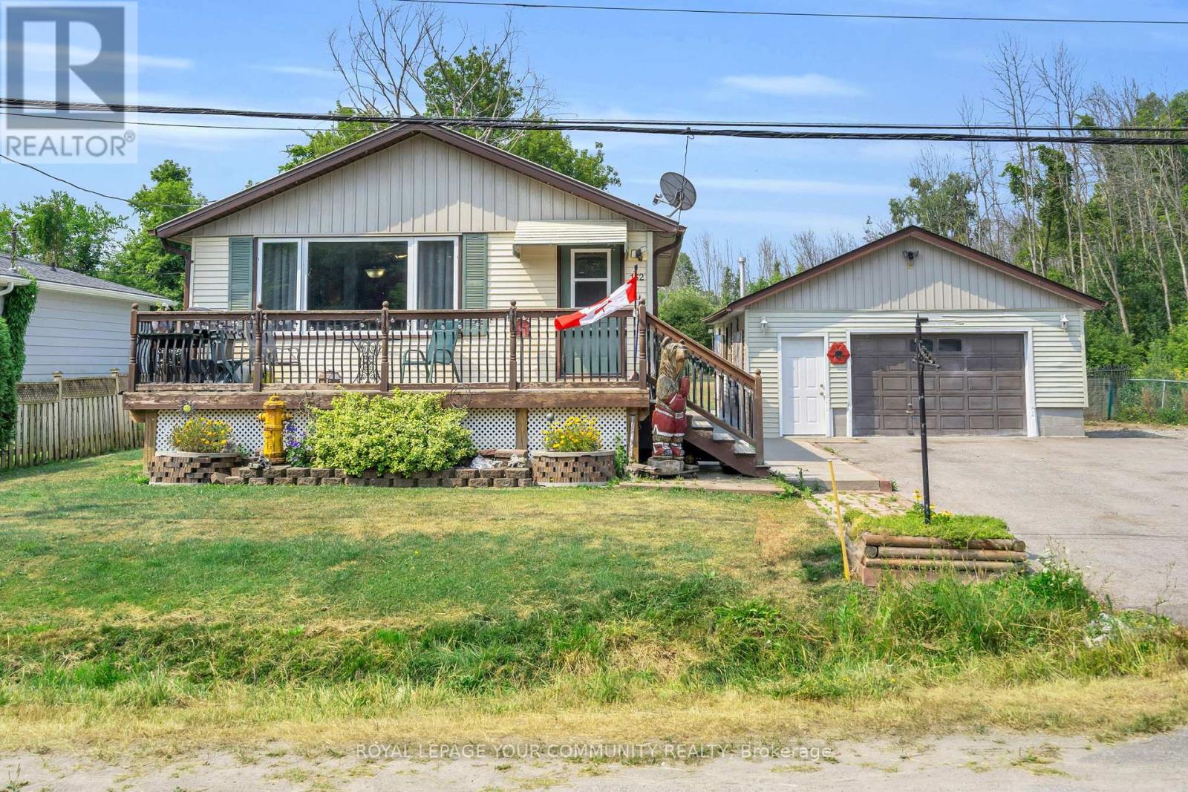33 Holly Drive
Richmond Hill, Ontario
Prestigious Rouge Wood Area (id:60365)
105 Gordon Circle
Newmarket, Ontario
Bright & Spacious 3-Bed, 4-Bath Townhouse in Prime Newmarket Location!Backs onto a private greenbelt. Features 9 smooth ceilings, open-concept living/dining, and a bright modern kitchen with quartz countertops, stainless steel appliances, and walk-out to deck. Spacious primary bedroom with 4-pc ensuite and walk-in closet.Located beside top-ranking Newmarket High School, and close to Bogart PS, Pickering College, Magna Centre, Southlake Hospital, parks, shopping, and more. Easy access to Hwy 404 and public transit. Situated in a vibrant, family-friendly community! (id:60365)
21 - 95 West Beaver Creek Road
Richmond Hill, Ontario
All-inclusive gross rent just pay for utilities!! This beautifully renovated, modern commercial space offers the perfect blend of style, functionality, and visibility. Located on the main floor with direct, stair-free access, the unit features excellent street exposure, ample parking, with two parking spots right outside the door. Inside, you'll find a bright and spacious office with abundant natural light, a welcoming reception area, a convenient two-piece washroom, and a compact kitchenette. Situated in a prestigious business park, you don't want to miss the rare offering! Gross monthly rent includes TMI. Flexible lease terms available from 12 to 24 months or longer! (id:60365)
3856 County Rd 88 Road
Bradford West Gwillimbury, Ontario
Indulge in luxurious living in this stunning, fully upgraded home, nestled on a 189 by 200-foot executive-sized lot with a private driveway that accommodates six vehicles, just minutes from Highway 400. From the moment you step inside, you'll be captivated by the exquisite attention to detail and high-end finishes that define every corner of this remarkable residence. The heart of the home is a chef's dream kitchen, meticulously designed with top-of-the-line Monogram appliances, custom cabinetry, granite countertops, and premium finishes. Ample storage ensures every culinary endeavor is a delight. The spacious primary bedroom features a walk-in closet and a 2025-renovated ensuite with a glass enclosed shower and modern designer finishes.Two additional generously sized bedrooms offer comfort and sophistication for family or guests.Step outside into a private paradise with mature trees, vibrant raised gardens, and tranquil outdoor spaces that provide an oasis of relaxation. Multiple patios and seating areas invite you to enjoy the serenity of nature, perfect for entertaining or unwinding in every season. The oversized three-car garage includes a 4th door with pass-through access to the backyard, offering space for vehicles, tools, and recreational toys. A major highlight is the spacious loft above the garage - over 900 SF - with a separate entrance and large windows, ideal as an in-law suite. Included are the existing stainless-steel fridge, gas cooktop stove, French door oven, microwave/convection/speed cooker, dishwasher,washer & dryer, water softener and 5-stage filtered drinking water system. Ensuite and second-floor bathrooms were renovated in 2025; powder room in 2024. A/C was installed in 2022, and the home features a 200A service panel, and 30A outdoor RV plug. Don't miss this rare opportunity to own a custom-built masterpiece that blends luxury, comfort, and convenience. (id:60365)
Basement Unit - 37 Foreht Crescent
Aurora, Ontario
Bright and spacious 1-bedroom unit located in the quiet street. Conveniently close to schools, parks, shopping, and the GO Train station.This unit features a full kitchen and a full bathroom, with large windows on all sides that fill the space with natural light. One parking space on driveway. Shared laundry and dryer. 1/3 of utilities extra. (id:60365)
Ph01 - 9245 Jane Street
Vaughan, Ontario
Tired of cutting grass and shovelling snow? Enjoy the pinnacle of luxury condo living in the prestigious Bellaria Residences - PH01 is a unique 2+1 with 3 full baths and 2 side by side parking! Nestled within a gated community on 20 acres of lush green space, this rarely offered penthouse suite spans nearly 1,600 sq ft and offers a blend of elegance, comfort, and functionality. Features soaring 11-ft ceilings, brand new flooring, and an open-concept design that is flooded with natural light. The expansive kitchen is equipped with full-sized stainless steel appliances, granite countertops, and a walk-in pantry. Enjoy seamless flow from the kitchen to the spacious living and dining areas, which lead out to a large balcony with unobstructed views of Vaughans cityscape. The oversized bedrooms comfortably fit king-sized beds and provide ample closet space, including a walk-in closet in the primary bedroom and ensuite with dual sinks & glass shower. The generous den offers versatility as a home office, TV room, or nursery. Thoughtfully designed floor plan perfect for downsizers or families! Residents enjoy amenities including a fully equipped gym, library, party lounge, and wine cellars perfect for downsizers who aren't ready to give up their cantina! Bonus: Two side-by-side parking spots & locker! This is more than a condo its a lifestyle. (id:60365)
407 - 201 Pine Grove Road
Vaughan, Ontario
Welcome To 201 Pine Grove Road Unit 407. Located On A Quiet Street Just Off Islington With Conservation Land Behind. Great Size 2 Bed, 2.5 Bath With A Functional Floor Plan. Large Bedrooms, Primary Bedroom Has A Walk-In Closet And Each Features It's Own Bathroom With A Powder Room On The Main Floor. Open Concept Main Floor With A Walk Out To The Balcony. No Neighbours Above!. Tenant To Pay Their Own Utilities And Own HVAC Rentals. (id:60365)
68 De La Salle Boulevard
Georgina, Ontario
Imagine starting your day with a walk on the beach, enjoying sunset swims, or strolling through the park surrounded by nature. Welcome to 68 De La Salle Blvd Where lifestyle, convenience, and value meet. Nestled on a quiet private dead-end road, the setting provides a safe and calm environment while still being only minutes away from amenities. Perfect for first-time buyers, downsizers, or those looking for a weekend retreat, this property offers a rare combination of peaceful living and unbeatable proximity to Lake Simcoe. (id:60365)
162 Virginia Boulevard
Georgina, Ontario
Charming 2-Bedroom Bungalow with Workshop Near Lake Simcoe. Welcome to this delightful 2-bedroom bungalow, perfectly positioned on a generous 76 x 209 ft lot just moments from the shores of Lake Simcoe. Featuring a large heated garage with an attached workshop/storage. This property offers exceptional potential for customization and year-round enjoyment. The home features a solid structure with a high and dry crawlspace, a spacious open-concept kitchen, and a bright living/dining area highlighted by a large picture window. Enjoy the comfort of forced air gas heating and central air conditioning. Outside, the expansive backyard provides a blank canvas for your landscaping dreams - ideal for entertaining or simply relaxing in a private outdoor retreat. Located near Virginia Beach Marina, public boat launch access, and the popular Boondocks restaurant, this home is a rare opportunity to enjoy lakeside living with urban conveniences close by. Whether you're looking to renovate, expand, or simply enjoy as-is, this property offers endless potential. Don't miss your chance to create your dream home in this sought-after lakeside community! (id:60365)
403 - 1 Royal Orchard Boulevard
Markham, Ontario
Spacious 2-Bedroom Condo in Prime Thornhill location. Bright and open layout with generous principal rooms. Features include new flooring, a modern kitchen, an ensuite laundry, and freshly painted throughout. Enjoy the full-length balcony with unobstructed south-facing views. This is a well-maintained building just a short walk to Yonge St., TTC, parks, schools, and shopping. Quick access to Highway 407. The future TTC subway station will be at the doorstep. Ownership includes membership in the Orchard Club recreation center. It is situated on the grounds and consists of an indoor pool, sauna, exercise room, basketball court, and party room. This unit is a pleasure to show. (id:60365)
308 - 20 Harding Boulevard W
Richmond Hill, Ontario
Welcome to 20 Harding Blvd unit 308! Great value for this over 1000 sqft unit. Bright and Airy unit located in the luxurious Dynasty Condos. The building has gone through many renovations in the last little while, making it a must-see! Large open concept floor plan with proximity to public transit, hospital, library and Hillcrest Mall. Can move in anytime! Super safe with 24-hour gated security! (id:60365)
145 Taucar Gate
Bradford West Gwillimbury, Ontario
Available November 1, Welcome to Your Dream Townhouse in the Heart of Bradford! Step into this stunning, fully updated 3-bedroom townhouse, perfectly located in one of Bradfords most sought-after family-friendly neighborhoods! Just steps from lush parks and top-rated schools, this home blends modern style with unbeatable convenience. The chef-inspired kitchen is a showstopper featuring sleek quartz countertops, stainless steel appliances, and a coffee bar that doubles as extra storage space. The bright, open-concept living and dining area flows seamlessly to a private fenced yard with a beautifully finished deck your go-to spot for summer BBQs and entertaining. Upstairs, you'll find three spacious bedrooms and a beautifully renovated 3-piece bathroom, ideal for growing families or professionals. The fully finished basement adds even more living space, complete with a cozy rec room and an additional 3-piece bath perfect for guests or a home office. Plus, enjoy the convenience of direct access from the garage. Live just minutes from Catholic and Public Elementary & Secondary schools, grocery stores, Walmart, restaurants, and Bradfords vibrant Leisure Centre and Library. Commuting? You're only minutes from the Bradford GO Station and Hwy 400, and a quick 20-minute drive gets you to Upper Canada Mall, Costco, and Hwy 404. This is more than just a rental its a lifestyle. Don't miss your chance to live in this exceptional home in an unbeatable location! (id:60365)













