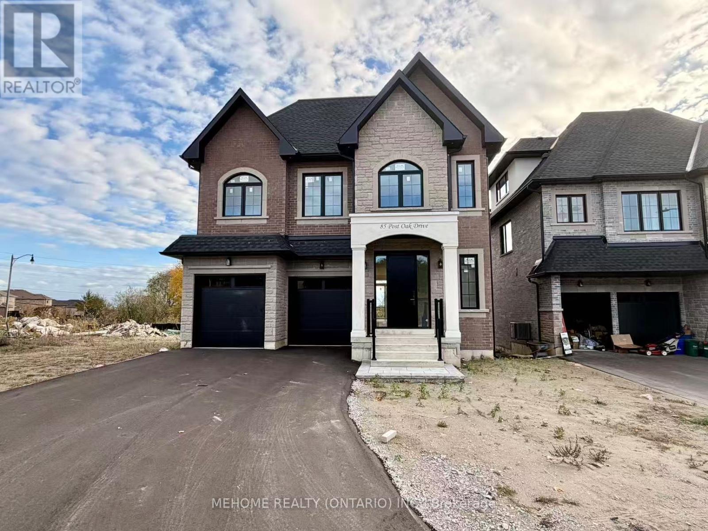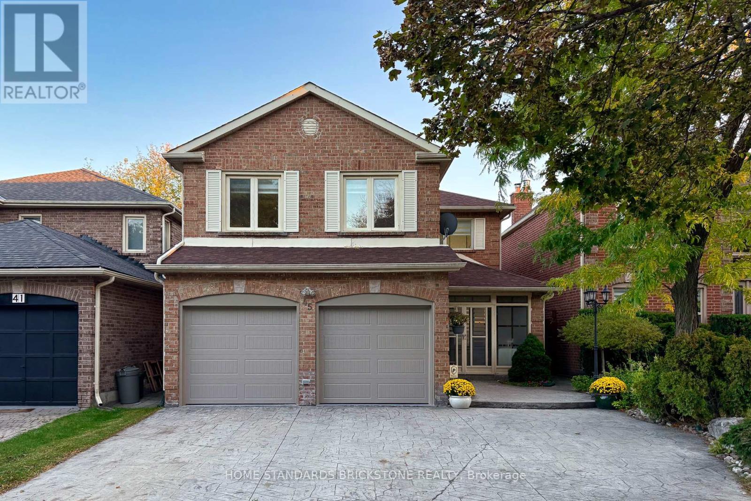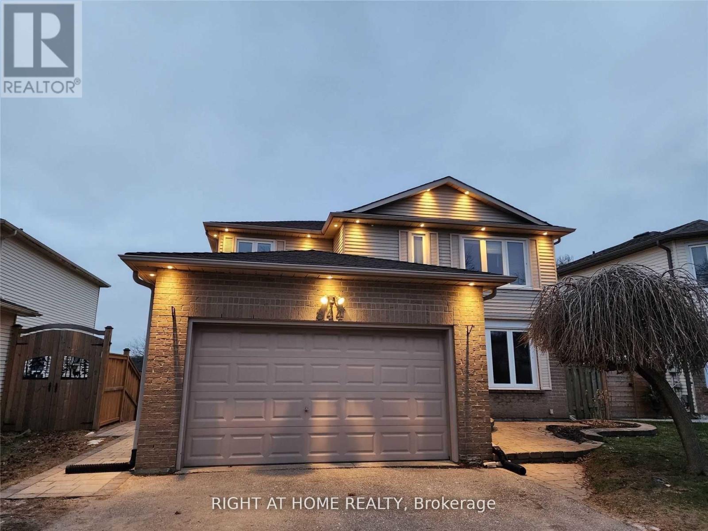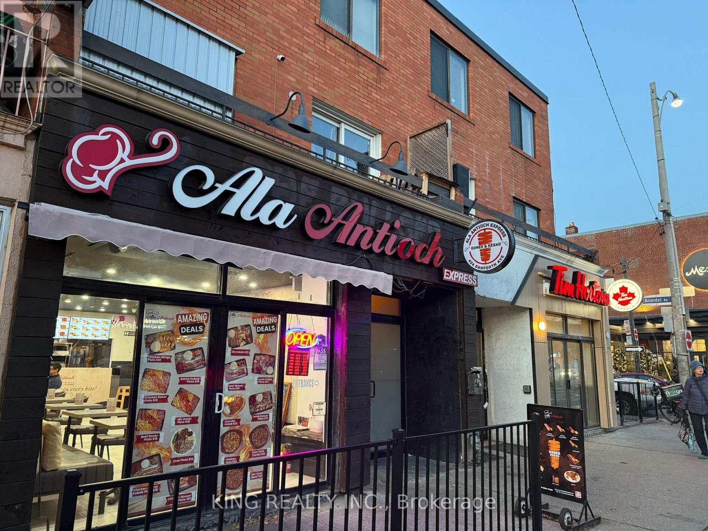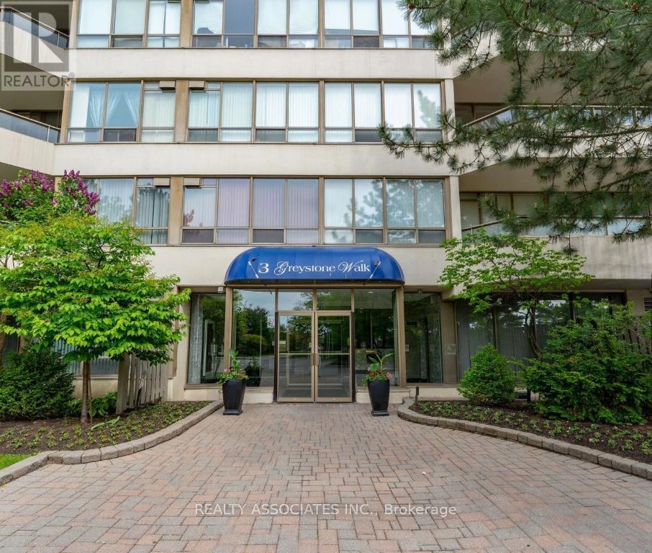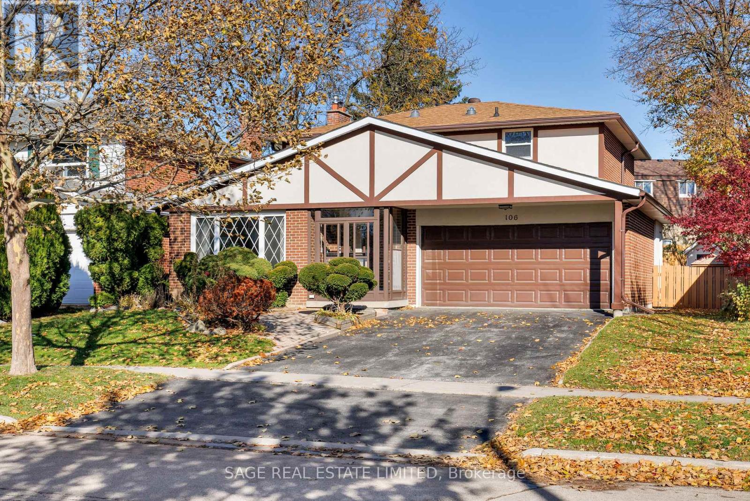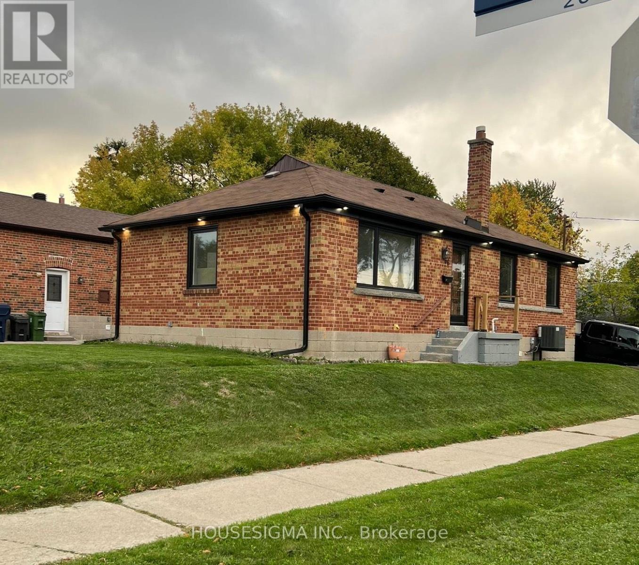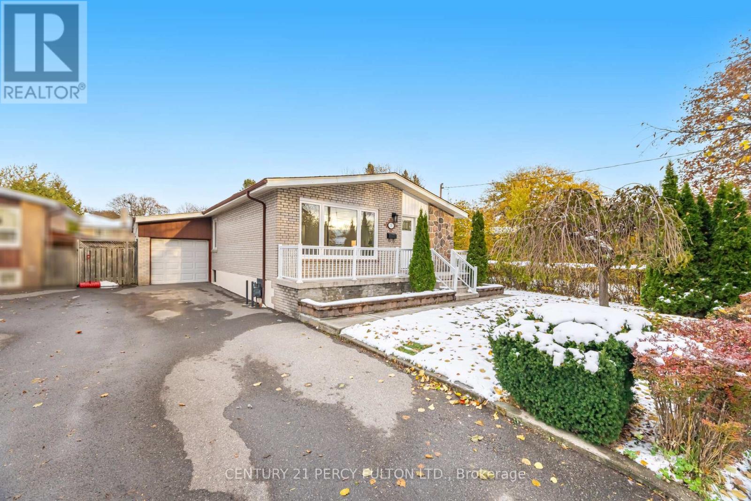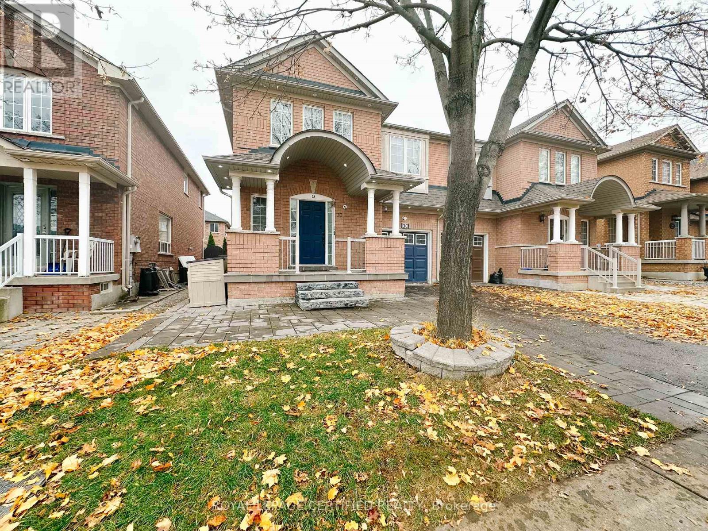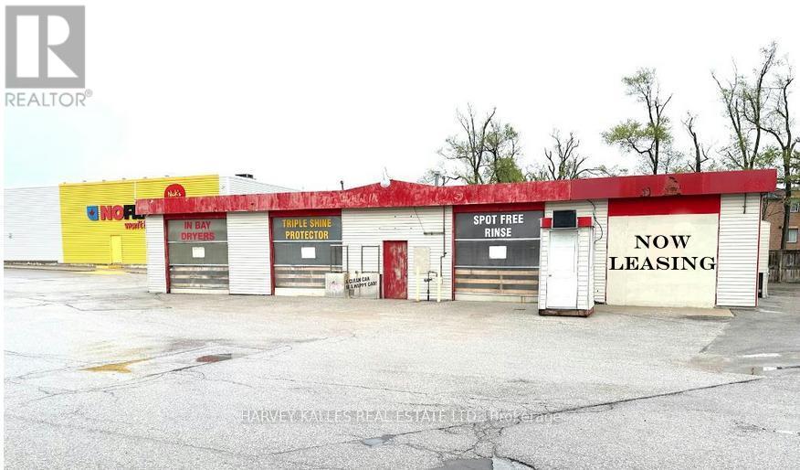582 Plantation Gate
Newmarket, Ontario
Distinguished Former Model Home in the Popular Summerhill Estates. Beautiful 4-Bedroom, 3-Bathroom Detached Home in a Prime Location! The main floor features gorgeous hardwood flooring, a bright living room, a formal dining area, and a spacious family room with a cozy gas fireplace. The modern eat-in kitchen boasts granite counters and a walkout to a custom composite deck and fully fenced yard perfect for outdoor entertaining. Upstairs, the primary bedroom offers a walk-in closet and a 4-piece ensuite for added comfort and privacy. The additional bedrooms are generously sized and share a well-appointed main bathroom. Additional highlights include a main floor laundry room, direct garage access, and a generously sized great room ideal for family gatherings. With 4 spacious bedrooms and 3 bathrooms, this home combines comfort, style, and functionality in an unbeatable location. Located just steps from Yonge Street, this home offers unmatched convenience close to top-rated schools, parks, recreational facilities, shopping, and transit. (id:60365)
85 Post Oak Drive
Richmond Hill, Ontario
READY TO MOVING IN. Your dream home at Fortune Villa . Top Quality! 5 Bedrooms and 6 Bathrooms. FV 4, **3542 sqft**. The main floor features open concept layout with upgraded 10' ceiling height, pot lights, Custom designed modern style kitchen with LED strip lights, quartz countertop& island& backsplash. Second Floor feature 4 Ensuite Bedrooms, Primary Bedroom Offer 5 PC Bath and a Large Walk-In Closet. 3rd Flr Sun Filled Loft offers large Living Room & 1 bedroom& a 4-Pc Bath. All bathrooms upgraded premium plumbing fixtures and exhaust fans. TWO high efficiency heating systems with HRV + TWO air conditioning systems. Upgraded Engineering Hardwood Flooring and Matte Floor Tile. (id:60365)
45 Spring Gate Boulevard
Vaughan, Ontario
Welcome to 45 Spring Gate Blvd, a Beautifully Renovated 4 Bedroom + Den & 4 Bathroom Detached Home. The property has received extensive renovations from Flooring, Kitchen, Bathrooms, and More! Property features modern finishes with updated Hardwood flooring throughout Living Spaces on Main and Upper Levels, Remodeled Kitchen, and more. Kitchen Area has been remodeled with Quartz Countertops with matching Backsplash, a Kitchen Island/Breakfast Bar, Upgraded Cabinetry, and new Appliances. Kitchen was designed to create an Open-Concept Flow for daily living. Ample Storage is integrated throughout the Kitchen, complemented by a dedicated Coffee Bar Station for your morning routine.Bedrooms located on the 2nd Floor are spacious and perfect for Families. The Principal Bedroom provides large amounts of space for Residents with a Seating Area, Ensuite Bathroom with a Glass Shower & Whirpool Tub, and a Walk In Closet. The Fully Finished Basement also offers versatile space including an Extra Bedroom & Kitchenette, and a Recreational Area, perfect for those that want to create a Media room or Home Gym. The Backyard is beautifully renovated with a Deck & Pavilion that overlooks the Garden. (id:60365)
81 Post Oak Drive
Richmond Hill, Ontario
Your dream home at Fortune Villa . Top Quality! 5 Bedrooms and 6 Bathrooms. FV 2, **4072 sqft**. The main floor features open concept layout with upgraded 10' ceiling height, pot lights, Custom designed modern style kitchen with LED strip lights, quartz countertop& island& backsplash. Second Floor feature 4 Ensuites Bedrooms, Primary Bedroom Offer 5 PC Bath and a Large Walk-In Closet. 3rd Flr Sun Filled Loft offers large Living Room & 1 bedroom& a 4-Pc Bath. All bathrooms upgraded premium plumbing fixtures and exhaust fans. TWO high efficiency heating systems with HRV + TWO air conditioning systems. Upgraded Engineering Hardwood Flooring through out whole house except washrooms with Floor Tiles. (id:60365)
844 Crowells Street
Oshawa, Ontario
Welcome home to this brand new, modern and *legal, 3 bedroom, 2 bathroom walkout basement apartment for rent in Pinecrest Oshawa.This unit has lots of natural light as the backyard faces west and gets the afternoon and evening sunlight. Walkout basement is elevated above ground so no more dark basement feel. This lovely home in Pinecrest is conveniently located in Northeast Oshawa and is a short walk from transit, Gordon B Attersley public elementary school, parks, Harmony Creek Trail, and more! Tenant responsible for 40% of utilities. Includes 1 parking. *Final inspection for legal apartment is pending. (id:60365)
424 Danforth Avenue
Toronto, Ontario
Excellent opportunity to take over a fully licensed, 40-seat restaurant in one of Toronto's most sought-after locations. Situated in the revitalized East Danforth area, this 1,400 sq ft space (plus basement) benefits from heavy foot traffic and strong local demand. Easy to operate with great growth potential. Ideal for experienced operators or new restaurateurs looking for a turnkey business. (id:60365)
734 - 3 Greystone Walk Drive
Toronto, Ontario
Enjoy fresh air, natural light and a relaxing outdoor escape right from your own Balcony! Beautiful city view. Upgraded unit. Modern Kitchen And Washroom! Bright And Spacious! Conveniently Located! Minutes To Subway And Go Train. Steps To TTC & Shopping. Unobstructed Panoramic Westerly views of the city from a Large Balcony to enjoy Gorgeous Sunsets! Minutes to GO and TTC for a short commute to downtown. Roof Garden. Million $$ Rec.Facilities. Indoor & Outdoor Pool.Tennis & Squash Courts. 24 Hours Gate Security. One Parking Included.A must see! (id:60365)
106 Timberbank Boulevard
Toronto, Ontario
Perfect for Growing Families! 106 Timberbank Boulevard is tastefully updated and offers an incredible 4000 + sq ft of total interior space. Situated on a generous 50 x 120 foot lot in prime Bridlewood, with kid-friendly streets, an easy walk to schools and shopping, and a warm neighbourhood feel. Step inside to a HUGE main floor that's perfect for hosting big holiday gatherings! A stunning 31 foot wide sunroom overlooks the back gardens and is wonderful in all seasons. There's also a cozy family room with fireplace, updated eat-in kitchen with abundant storage, and formal living and dining rooms. Front and side mudrooms are great for keeping winter boots out of the way, and the laundry room is conveniently located on the main floor as well. Four large bedrooms greet you upstairs, including an oversized principal bedroom with ensuite bathroom plus an additional full bathroom for the kids. The basement is massive and features a rec room, games area, wet bar, good ceiling heights and endless storage. Easy and safe 6-minute walk to Timberbank Junior Public School and many nearby parks and playgrounds for kids to explore. Quick access to 401/404, shopping and restaurants. This cheerful home has been lovingly cared for by one family for 49 years and is now ready to welcome yours! (id:60365)
Basement - 66 Vauxhall Drive
Toronto, Ontario
Newly top-to-bottom gutted and remodeled 2 bedroom basement apartment with plenty natural light; Separate private entrance; Legal egress windows; led pot-lights throughout; New electrical and new plumbing; New furnace & A/C; New kitchen with quartz countertops & all new stainless steel appliances; exclusive use of washer and dryer (id:60365)
35 Lynnbrook Drive
Toronto, Ontario
Totally Renovated 3+2 Bedroom Bungalow in Highly Desirable Bendale Neighbourhood * New Kitchen With Quartz Counters, Backsplash, and New Appliances * New Bathrooms * New Engineered Hardwood Floor on Main * Carpet Free Home * New Doors * New Windows On Main Floor * New Light Fixtures * Fully Renovated Basement With Separate Entrance, Large Rec Room, 2 Bedrooms & 4pc Bath * New Electric Panel* Central Location Close To Scarborough Town Centre, TTC, Schools, Parks, Shopping, Hwy 401 & All Amenities * Furnace 7 yrs * (id:60365)
30 Lucerne Drive
Vaughan, Ontario
A beautiful family home bright and spacious. 4 bedrooms and 4 washrooms with finished basement. Bright and sunny breakfast area with sliding doors leading to the backyard. Master Bedroom with 4pc ensuite and large walk in closets. All rooms are spacious. You will not be disappointed. Looking for A++ Tenants. (id:60365)
23 - 165 Wellington Street W
Barrie, Ontario
Free Standing Pad With Drive Through Potential . Strategically Located Off Highway 400 At Turnoff To Collingwood / Highway # 26 . Exposure To Highway # 400 .Regional Plaza Anchored By Shoppers Drug , No Frills,Value Village And Dollarama ,Suits Fast Food , Coffee Shop, Financial , Retail , Light Automotive , Medical , Professional Offices And Service Uses. (id:60365)


