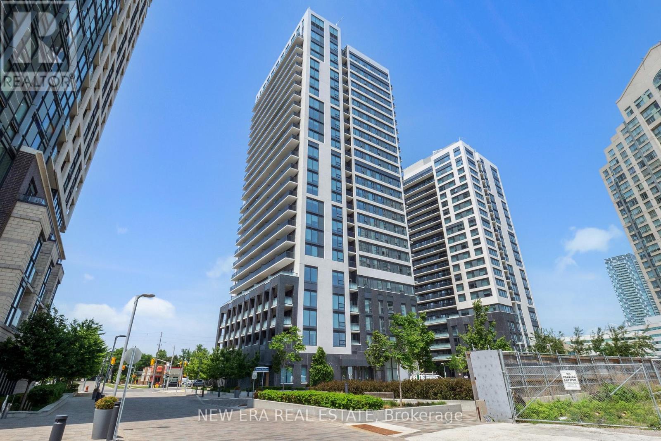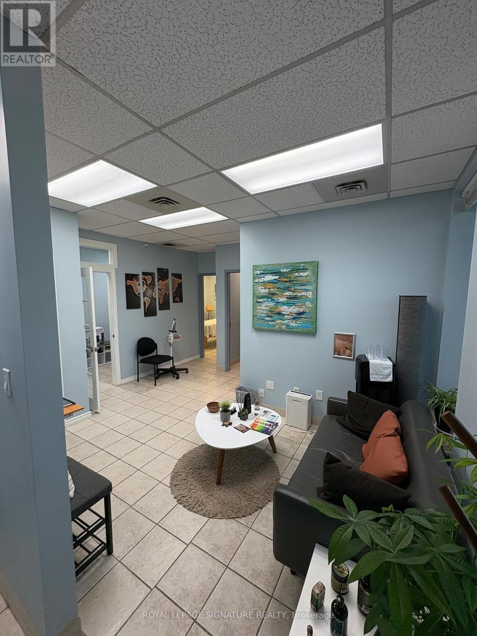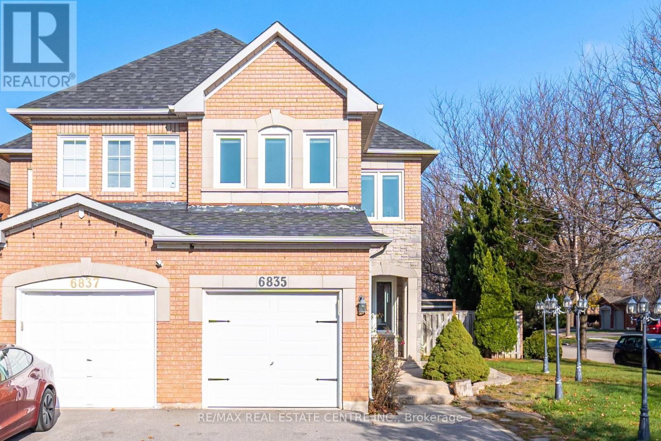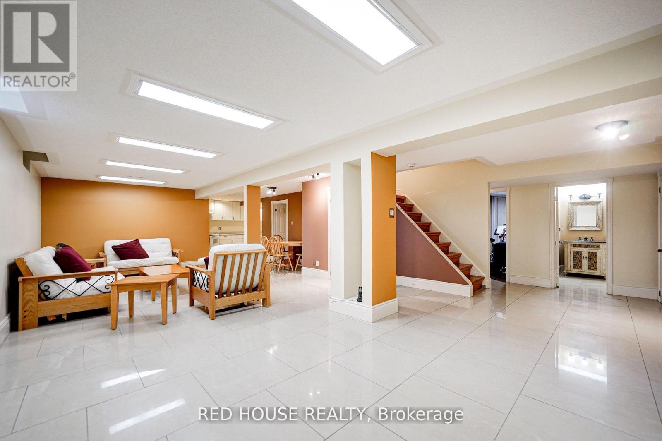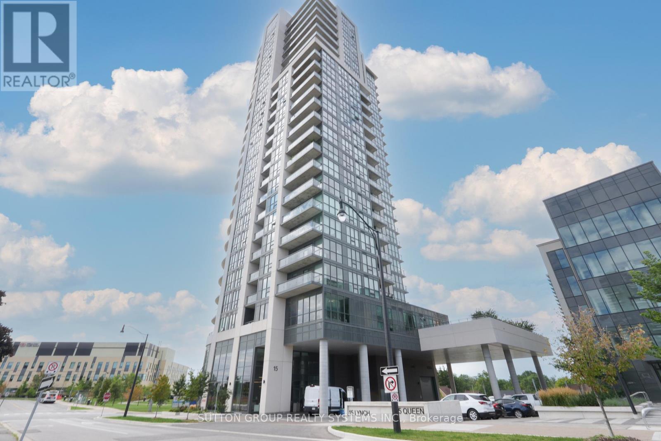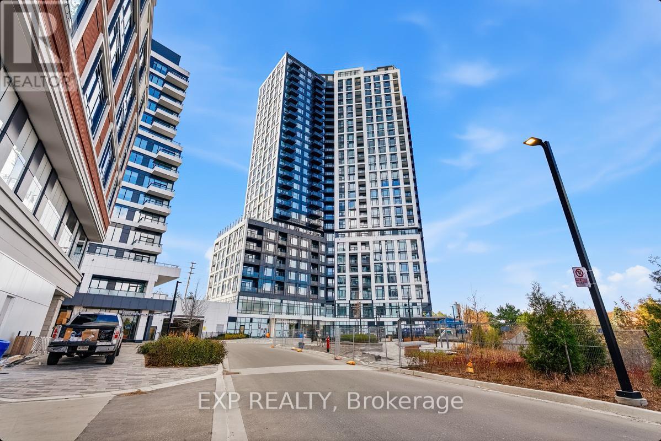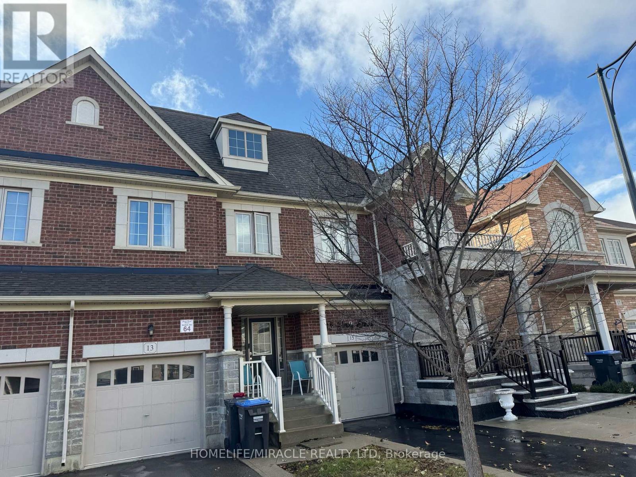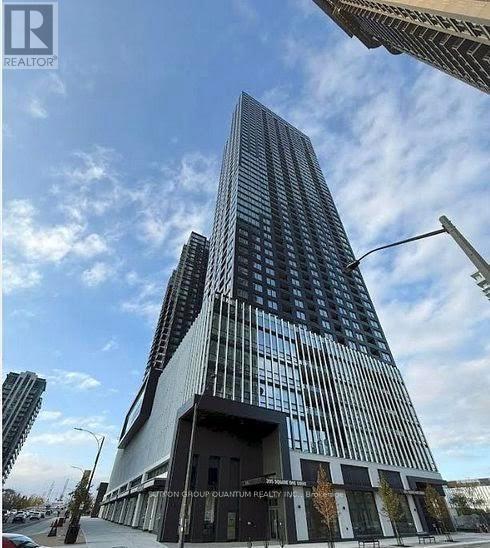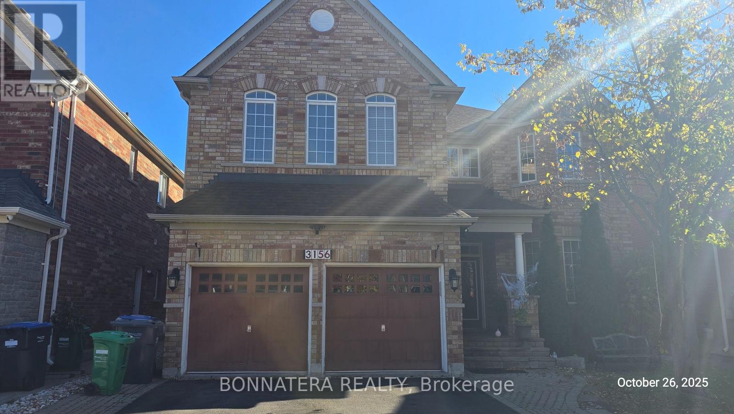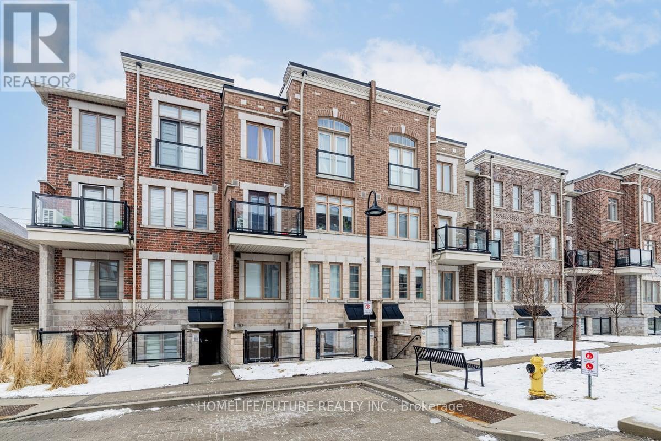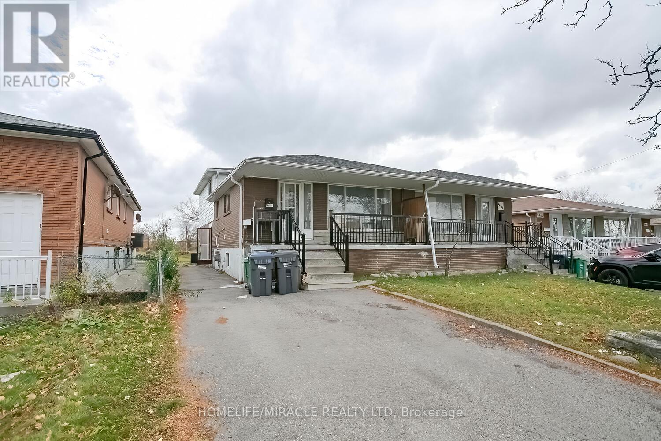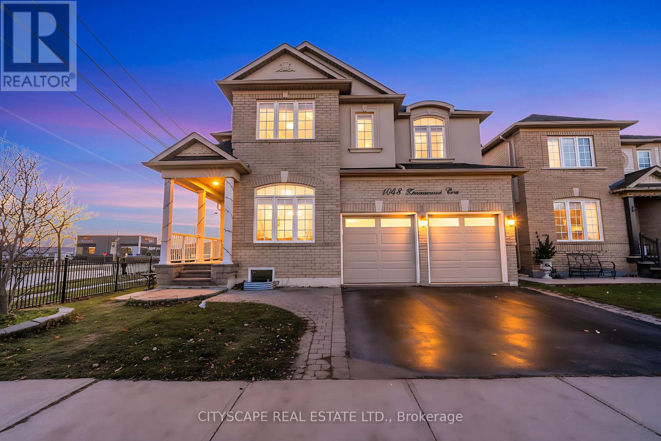413 - 30 Samuel Wood Way
Toronto, Ontario
Welcome to this beautiful, contemporary 1 bedroom, plus den condo nestled in the vibrantIslington-City Centre West, Toronto neighbourhood. Boasting 669 Sq Ft of living space, this corner unit condo elevates its charm with a magnificent oversized private terraced balcony.Complete with all new builder appliances in barely used condition, this unit provides ultimate convenience and is a great turnkey investment opportunity or great opportunity for a first time buyer. The unit comes with 1 owned parking spot and 1 owned locker, offering amazing accommodation. Enriched with magnificent amenities including a Rooftop Deck/ Garden, BikeStorage, Gym, Guest Suites, and Party/Meeting Room. Quick access to Highway 401 and Highway427. Located in close proximity to 4 delightful parks and many other appealing recreation facilities within a 20-minute walk. Don't miss out on investing in this growing community! (id:60365)
305 - 1017 Wilson Avenue
Toronto, Ontario
Great opportunity to secure a customizable office space within a well-established medical and wellness building. Surrounded by a broad network of complementary healthcare and service providers, this location offers built-in referral potential and an ideal environment for patient-focused practices. 2 dedicated parking spaces. Ideal for medical, paramedical, wellness, or professional service users looking for a modern, supportive, and amenity-rich environment with excellent synergy and traffic. On-Site Medical & Health Ecosystem Includes: Pharmacy, Optician, Plastic surgery clinic, Dental office, Sleep clinic, Hearing clinic, Dermatology / skincare clinic, Family physicians, X-ray and ultrasound, Massage therapy lab, Additional wellness services. Building Highlights: Elevator access for patient convenience, Full security camera coverage, Recently upgraded heating, cooling, and lighting systems, Public washrooms on every floor, Separate side entrance for extended or after-hours operation, Main floor lounge for patient and guest comfort. Base rent subject to 3% annual increase Lease Expiry Date: September 30, 2029 (id:60365)
6835 Dillingwood Drive
Mississauga, Ontario
Welcome to this 3 Bedroom & 3 Bath Semi in the Lisgar Area. No Carpet throughout home, access to garage from home. This home features a large private patio with gas hook up, insulated shed and inground sprinkler system. Kitchen features combined breakfast area with walk-out to patio. (id:60365)
Bsmt - 4450 Mayflower Drive
Mississauga, Ontario
Large One Bedroom Basement Apartment, Very functional layout with separate private side door Entrance. Fantastic location in Central Mississauga, Close to Square one, Sheridan College, Schools, 401,403 & Schools. Great Location for Working Professionals or Students. Could be Offered Furnished if Required. (id:60365)
1901 - 15 Lynch Street
Brampton, Ontario
Location Location Location! Welcome To This Stunning & Rarely Offered Two Bedroom Plus Den Corner Unit That Is Conveniently Located Along The Queen Street Corridor. This Unit Offers Open Concept Living With Over 1000 Sq Feet Of Space And Is Well Maintained Throughout. Den Has Ample Space Which Can Be Used As A Home Office. Features Modern Upgrades Throughout With A Walk-Out Private Balcony That Wraps Around With Ample Space To Entertain And Has Unobstructed Views. Steps To William Osler Hospital, Public Transit, Schools, Parks, Restaurants, & Grocery Stores. Mere Minutes To Hwys 401 & 410, Brampton GO, Downtown Brampton And Bramalea City Centre. (id:60365)
906 - 2495 Eglinton Avenue W
Mississauga, Ontario
Brand-New 2 Bdrm & 2 Wshrm Condo In Kindred Condos Erin Mills, Daniels Built, 1 Parking Spot & 1 Locker Included, 9 Ft Ceilings, Laminate Flooring Thru-Out, Built-In Appliances, Quartz Countertops w/ Matching Backsplash, Breakfast Island, Unobstructed Views of Erin Mills Town Centre, Includes Free Hi-Speed Wi-Fi Until July '26, 12,000 Sq. Ft. Of Premium Amenities, 24-hour Concierge, Outdoor Playground w/ Firepit, Co-Working Space & Boardroom, Fitness & Yoga Studios, Party & Media Rooms, Games Room, Outdoor Terrace w/ BBQ & Lounge Areas, Pet Wash Station & More, Prime Erin Mills Location, Walk To Credit Valley Hospital, Erin Mills Town Centre, Top-Rated Schools, University of Toronto Mississauga Campus, Restaurants, Cafés, Easy Access To Highways 403, 407, QEW, Streetsville GO Station+++ (id:60365)
13 Yately Street
Brampton, Ontario
welcome to 13 Yately street- A First time Buyers Delight, This Bright 3 Bedroom, 3 Baths comes with 9 Ft Ceiling on Main Floor, Great Open concept layout, Hardwood on Both Levels. This beauty comes with Exquisite Chandeliers, Oak Stairs, Granite Counters and Islands in Kitchen. Master with 4 pcs Ensuite & walk in closet. Finished Basement for extra space. Close to all amenities, minute drive from Go Station hwy. Access to close by shopping malls and Schools. (id:60365)
1705 - 395 Square One Drive S
Mississauga, Ontario
***LOCATION, LOCATION LOCATION*** Brand New Never Lived Spacious 2 Bedrooms and 2 Full Bath Unit, Just constructed condo Building by Daniel's at Square One Dr. Offers Custom-designed contemporary Kitchen cabinetry, with integrated under-cabinet valance lighting and soft-close hardware. Quartz countertop. Matching Kitchen island with Quartz countertop and dining accommodations. Price City Centre Location: Two-minute walk to Sheridan College - Hazel McCallion Campus. Eleven-minute drive to the University of Toronto Mississauga. Walking distance to Square One mall, Celebration Square and lot of Restaurants. Walking distance to Square One GO Bus Terminal for convenience of catching GO buses to Toronto, Waterloo and other cities! Amenities include: 24/7 concierge; 3 Co-working Board Rooms; Co-Working Lounge; Pet Grooming Room. For the Fitness conscious there is: Climbing Wall; Fitness Zone; Dry Sauna; Fitness Studio; Fitness Lounge. For kids: Kid's Zone & Parent's Zone; Outdoor Play Area /Outdoor Fitness; Half Court. For entertaining your guests: Lounge; Prep Kitchen; Dining Lounge; Meeting Room; Media Room; Kitchenette/BBQ Prep Room; Outdoor: Dining Area.New comers and students welcome. (id:60365)
3156 Clipperton (Main & Upper & Part Of Basement) Drive
Mississauga, Ontario
Welcome to 3156 Clipperton, A Gorgeous Regal Crest 5 Br Home In The Heart Of Churchill Meadows. This beautifully maintained, carpet-free home is now available for lease. This house offers modern finishes, Crown Moulding, Decorative Pillars & Spiral Staircase.This spacious home features 4 bathrooms throughout, including 2 private ensuites on the upper level, offering privacy and flexibility for growing families. Rich hardwood flooring in main and 2nd floor. The modern kitchen is a standout, featuring stainless steel appliances, luxurious quartz countertops, a stylish backsplash, perfect for daily use and entertaining guests. The backyard includes a large deck, and stone patio offering a comfortable outdoor space for family gatherings, barbecues, or entertaining friends & family. This home is just minutes from Highways 403, 407 and 401, making commuting quick and convenient. Families will appreciate its location near top-rated public, Catholic, and private schools, all within close reach. In addition, the home is steps away from parks, walking trails, places of worship, and daily conveniences. Also 2 minutes to Ridgeway Plaza offering endless variety of dinning venues for all tastes. Situated in Churchill Meadows, one of Mississauga's most family-friendly and vibrant communities, this home offers the best in suburban living with a welcoming atmosphere, excellent schools, and modern infrastructure. Tenant will have a partial basement to use. Basement apartment will be vacant and used by owners for storage, so no neighbours in the basement and all parking spots are yours. (id:60365)
202 - 2355 Sheppard Avenue W
Toronto, Ontario
Discover This Stunning Condo Townhouse In The Heart Of North York. This Modern Home Features 2 Spacious Bedrooms And 2 Bathrooms, Offering An Open-Concept Living Space That Seamlessly Extends To A Private Terrace. The Unit Is Bathed In Natural Light, Highlighting The New Living Room Flooring And The Upgraded Kitchen With Quartz Countertops, A Sleek Sink, And A Luxurious Over-The-Range Microwave. The Primary Bedroom Boasts A Walk-In Closet, And The Property Includes An Owned Parking Space And Locker For Your Convenience. Enjoy The Vibrant Community With Close Proximity To Major Highways, York University, Schools, Shops, The Airport, Parks, A Community Centre, And A Variety Of Restaurants. This Beautiful Home Is Perfect For Those Seeking Comfort And Style In A Prime Location. Don't Miss Out On This Opportunity-Book Your Showing Today! (id:60365)
3436 Clara Drive
Mississauga, Ontario
Located In A Fabulous Neighborhood Close To All Amenities, Shops, Schools, Libraries, Community Centers And Public Transit. This Home Is A Delight. It has 3 spacious Bedrooms , Laundry Facility and Large Windows Allowing Much Natural Light. It is furnished with king bed in master bedroom, queen bed in other two rooms, sofa ,TV with stand and dining table in Living area. Unfurnished can also be provided if tenants wants to bring their own furniture.60% Utilities to be paid by tenant. (id:60365)
1048 Zimmerman Crescent
Milton, Ontario
**Stunning Corner Lot Home With Office & Legal Basement Apartment. Exceptional Layout & Premium Upgrades Throughout! Featuring A Well-Sized Main-Floor Office Right Off The Entrance, Plus Separate Living, Dining & Family Rooms For Maximum Functionality. This Bright And Well-Lit Residence Offers A Beautifully Upgraded Chef's Kitchen With Built-In Convection Oven, Built-In Microwave, Gas Cooktop, High-End Cabinets, And Dedicated Sub-Filters For Kitchen Water Use. Main & Second Floors Boast High-Grade Hardwood Floors And Elegant Crown Moulding Throughout. Cozy Up By The Gas Fireplace In The Living Room. Whole-Home Water Purification System, Heat Pump For Efficient Energy Savings, Tankless Water Heater For Endless Hot Water Supply, Central Vacuum System And Garage Door Openers Add Superior Comfort And Convenience. Second Floor Features 5 Spacious Bedrooms And 3 Bathrooms, Including A Luxurious 5-Pc Primary Ensuite & Walk In Closet. 2 Bedrooms Have Semi Ensuites with Jack & Jill. And A Third Full Bathroom For The Remaining 2 Bedrooms. A Rare Find-This Home Includes A Spacious Legal Basement Apartment With 4 Bedrooms & 2 Washrooms, A Separate Entrance And Its Own Laundry-Currently Rented For $2,850/Month, Offering Excellent Mortgage Support. Basement Layout Includes A 3-Pc Ensuite In The Primary Bedroom Plus An Additional Common Washroom For The Other 3 Bedrooms. Beautiful Floor Plan And Outstanding Location-Right Beside A Major Plaza With FreshCo, BMO, Scotia Bank, Starbucks, Osmows, Marry Brown And Many More Amenities Just Steps Away. This Is A Rare Opportunity To Own A Premium Upgraded Home With Strong Rental Income In One Of Milton's Most Desirable Neighbourhoods. Act Fast-Secure This Exceptional Property Before The Expected Prices/Market Shifts!** (id:60365)

