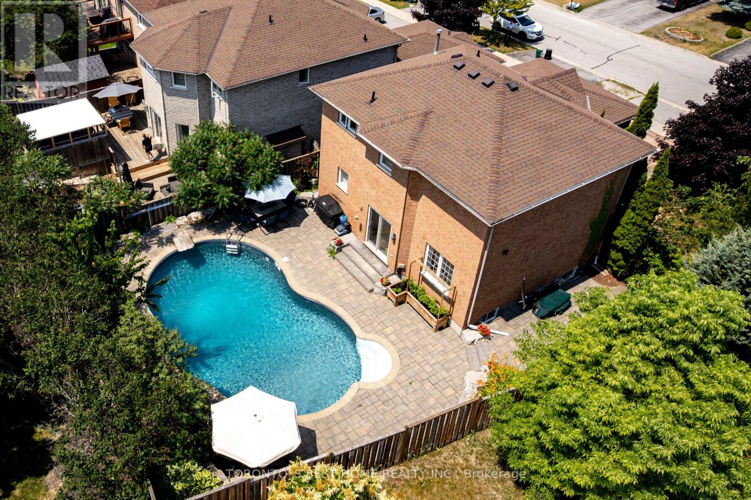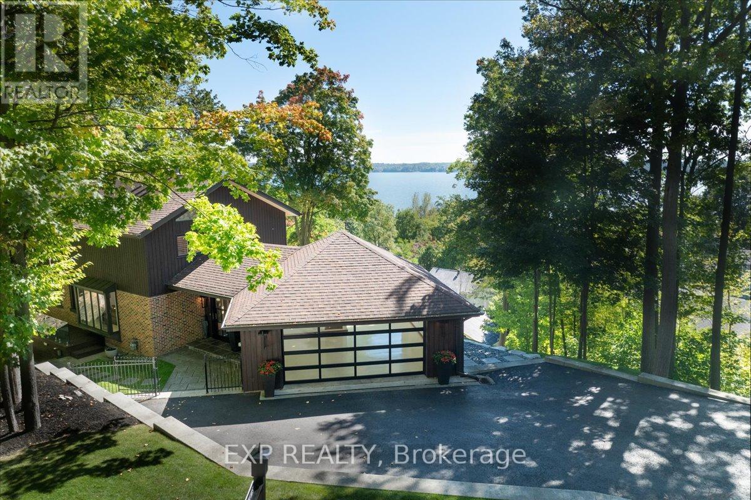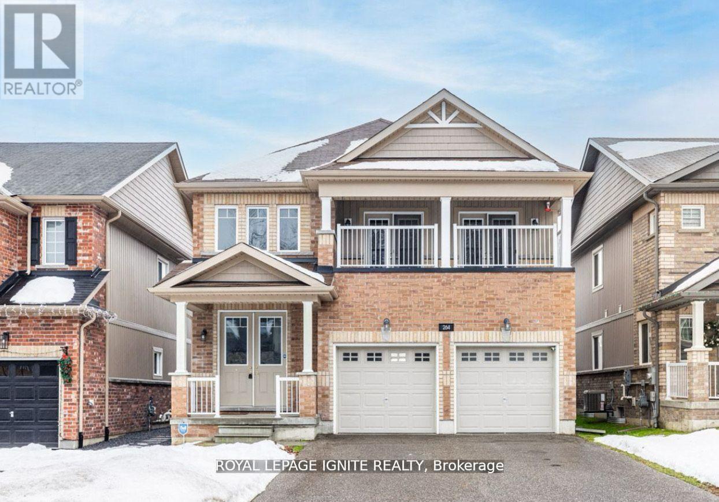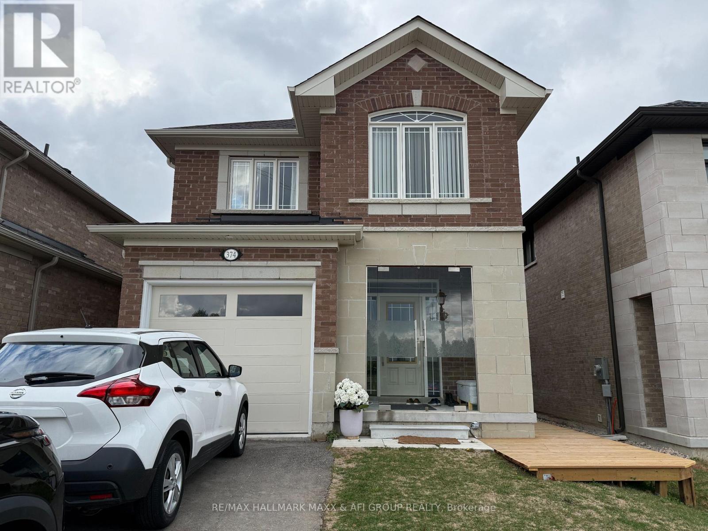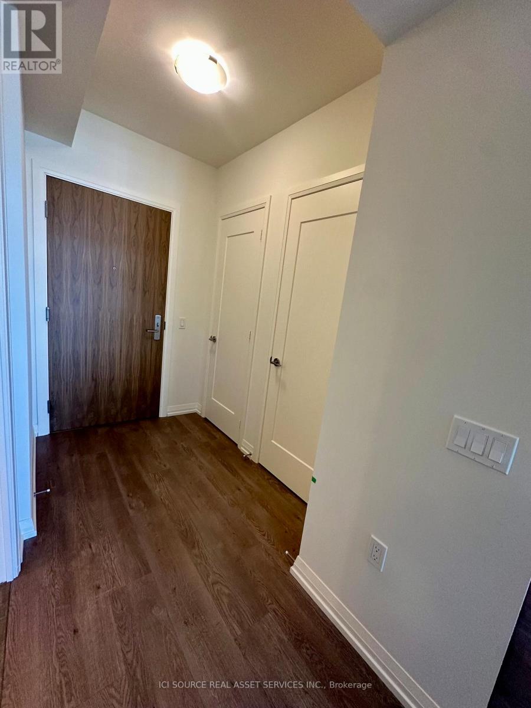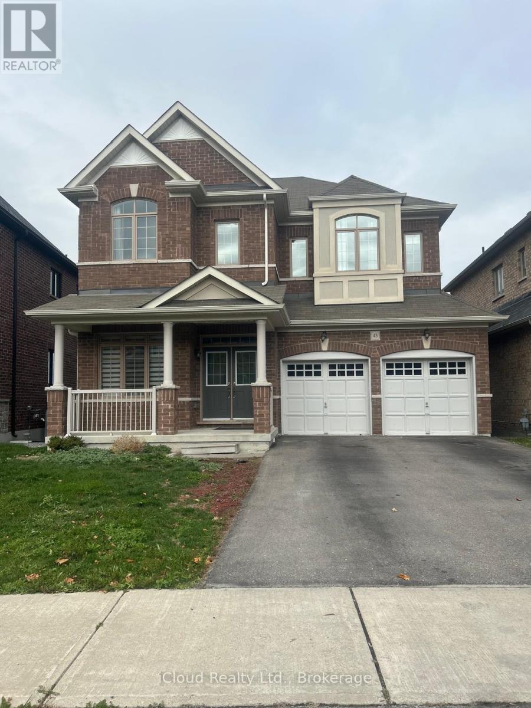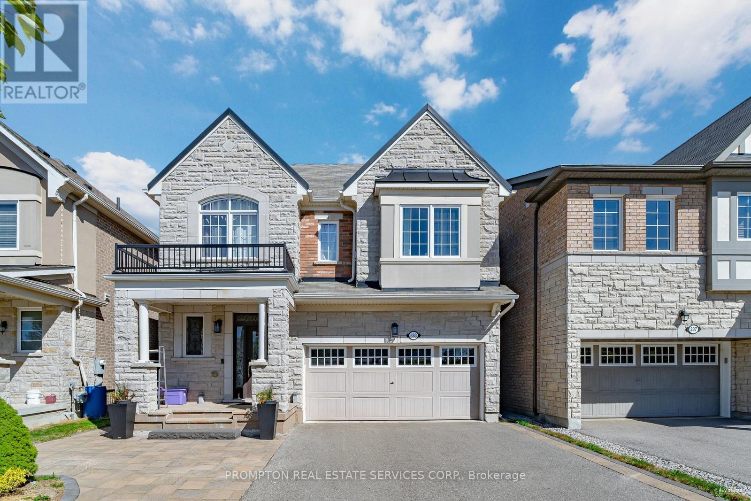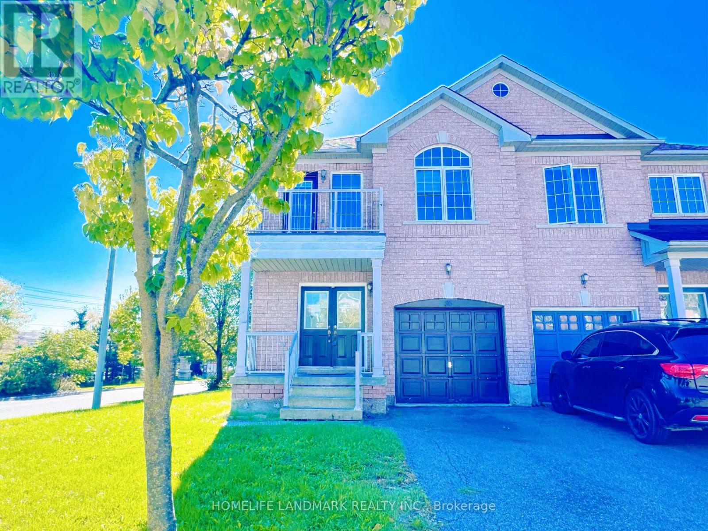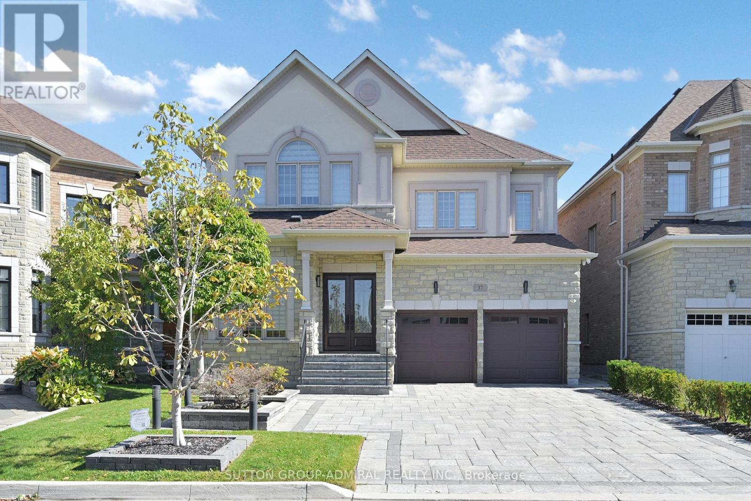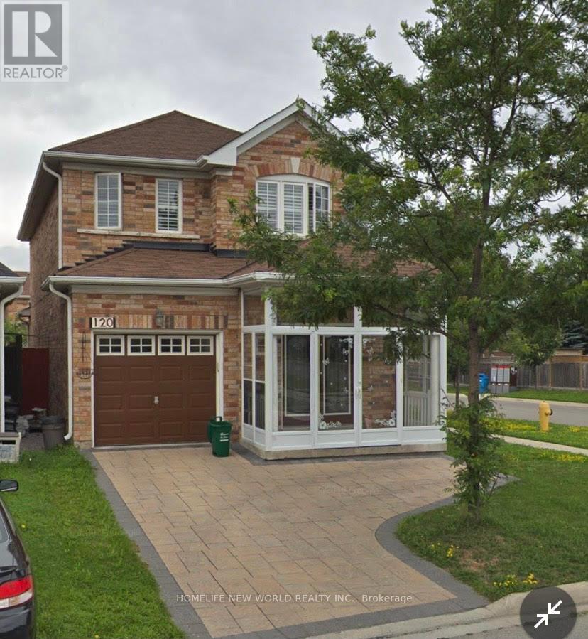1 Black Ash Trail
Barrie, Ontario
Welcome to this beautifully renovated detached home, perfectly situated on a premium corner lot a true entertainers dream, inside and out!This exceptional property offers a fully landscaped yard and a private backyard oasis, complete with a saltwater in-ground pool and raised garden beds ideal for summer gatherings, peaceful retreats, and creating lasting memories with family and friends. Located in a family-friendly neighborhood, just steps from excellent schools, parks, and local amenities, this home delivers the perfect combination of style, space, and convenience. Inside, the main floor boasts a bright and open-concept layout, featuring a combined living and dining area that flows seamlessly into the modern, upgraded kitchen. The kitchen includes quality finishes, ample cabinetry, and a walk-out to the rear yard and pool, making indoor-outdoor entertaining effortless. Relax in the inviting main floor, family room highlighted by a gas fireplace and large windows that fill the space with natural light. Upstairs, you'll find three generously sized bedrooms. The primary suite includes a private sitting area, a custom walk-in closet with built-in organizers, and a luxurious 4-piece ensuite featuring a soaker tub. The fully finished basement adds significant living space with a spacious recreation room, games area, stylish 3-piece bathroom, and a built-in bar with wine fridge perfect for relaxing or entertaining guests. Additional Features Include: Saltwater pool system, High-ceiling double garage with mezzanine storage, Two heavy-duty overhead tire racks (holds up to 8 tires), 240V EV charging line installed in garage, Auto garage door opener with remote, Under-sink water purification system, Central vacuum system Newer, hot water tank (rental),Furnace (approx. 3 years old),Dishwasher (approx. 1 year old).Modern comforts, upgrades, and a resort-like backyard, close to schools and parks. (id:60365)
11 Crestwood Drive
Barrie, Ontario
Welcome to 11 Crestwood Drive, an extraordinary example of craftsmanship and architectural excellence. This iconic timber frame home, built from 150-year-old Douglas Fir beams and completed in 1981 by engineer and architect Gary Wismer, offers a blend of historical charm and modern luxury. The home boasts breathtaking water views from every level and room, including a panoramic view from the garage, an absolute must-see! This meticulously updated residence showcases careful restoration and high-end finishes throughout. The extensive landscaping, expertly designed by HardRock Landscaping of Barrie, enhances the property's natural beauty. The lower-level basement is a haven of relaxation and indulgence, featuring a spa-like three-piece bathroom, a custom display walk-in closet, and a fully prepared wine cellar. In 2021, the home underwent a complete mechanical upgrade, including a new furnace and air conditioning system, ensuring comfort and efficiency. Attention to detail is evident in every corner, from the elegant James Moder chandeliers and wall sconces to the custom Thermory Ash lumber decks, which adhere to Wismer's original plans and are complemented by stunning 12mm glass railings. Whether you're enjoying a movie night or a quiet evening on the deck, you'll appreciate the unobstructed views that enhance this home's unique and inviting atmosphere. This property is not just a home; it's a masterpiece waiting to be enjoyed. The third bedroom disclosure: he house is listed as a 3-bedroom as it originally was. My clients, a professional couple, did not need the third bedroom in the lower level, and opened the separating wall during the renovation process. If a buyer needs the third bedroom, my clients offer to restore the lower level to its original layout at their own expense before closing. (id:60365)
264 Diana Drive
Orillia, Ontario
Welcome to 264 Diana Dr! Beautiful Detached Home Located In Orillia. Comes with 4 Bedrooms & 3 Bathrooms. Functional Layout, Eat-In Kitchen With W/O To Backyard. Minutes Away From Waterfront/Beach, Schools, Public Transit, Parks, Hwy, & All Other Amenities. (id:60365)
174 Sharon Creek Drive
East Gwillimbury, Ontario
Magnificent 6 Yr 3310 Sqf Double Garage Detached Home W/ 4 Bedrooms In Highly Sought After Sharon Village! Premium Corner Lot! Smooth 9 Foot Ceiling With Hardwood Flooring On Main! Brick & Stone Front. Bright & Spacious With Lots Of Large Windows. Double Door Entry. Open Concept Breakfast W/O To Backyard. Living Room Could Be An Office On Main Floor! Gourmet Kitchen Features Quartz Kitchen Counter, Centre Island, Extended Cabinets With Backsplash, Potlights & Stainless Steel Appliances. New Engineering Hardwood Flooring On 2nd Floor! Pri-Bedroom Features 5 Pcs Ensuite & W/I Closet! Second Ensuite Bedroom and Two Semi-Ensuite Bedrooms, One with Soaring Ten-Foot Ceilings! Long Driveway With No Sidewalk Can Park 4 Cars. Surrounded By Parks And Trails! Walk To School And Parks. Close To Hwy 404, Go-Train Station, Community Centre, Shopping Plazas. Family Friendly Neighborhood! Do Not Miss This Opportunity! (id:60365)
Lower - 374 Rita's Avenue
Newmarket, Ontario
Newly finished 1-bedroom basement apartment with private entrance.This bright and modern unit features an open-concept layout, spacious living area with large window, and in-suite laundry. Situated in a quiet, family-friendly neighbourhood close to schools and parks. Conveniently located within walking distance to Upper Canada Mall, Costco, and Walmart, with easy access to major highways. Includes one tandem parking space on the driveway. Tenant responsible for one-third of all utilities. ** This is a linked property.** (id:60365)
519 - 27 Korda Gate
Vaughan, Ontario
Available for rent a 1 bedroom and den condo unit with 2 full washrooms including shower. The unit is 800+ sqft with spacious 750 sqft living space and a balcony with nice views. The unit features 9-foot floor-to-ceiling windows. The unit has a modern kitchen with quartz countertops and stainless steel appliances. The primary bedroom has a private ensuite bathroom. The unit has a separate 2-piece guest bathroom. The unit is located near Vaughan Mills, shopping, dining and entertainment, with access to 5-star amenities. The unit is a block away from Vaughan mills bus terminal which provides easy access to GO and TTC subway stations. (id:60365)
43 Baleberry Crescent
East Gwillimbury, Ontario
Freshly painted and nearly 3,000 sq. ft., this stunning 4-bedroom, 5-washroom detached home offers spacious living in a highly desirable neighborhood, backing onto protected greenspace with breathtaking views. Featuring an open-concept layout, hardwood floors on the main level and stairs, ensuite laundry, and abundant storage, the home also includes a large backyard and 6-car parking (2 garage + 4 driveway). Enjoy added convenience with a second entrance from inside the garage. Ideal for A+++ tenantsnon-smokers with no pets. Tenant responsible for 100% of utilities and must provide contents and liability insurance. (id:60365)
333 Thomas Phillips Drive
Aurora, Ontario
Welcome to the prestigious Aurora community. Stunning 5+1 bedroom, 4.5 bathroom home offering 4,500 sf luxurious living space. Nestled on a premium ravine lot in a beautiful natural greenbelt area, it boasts $100K in upgrades. Featured high-end finishes and professional interior design throughout. As you enter, greeted by a grand foyer and high ceiling, a hallmark of the elegance that continues throughout. Entire house boasts rich, solid hardwood flooring. Kitchen is a chefs dream with its open-plan layout, premium cabinetry with under cabinet accent lighting beautifully highlights the backsplash in the kitchen, matching with high-end s/s appliances. Extra-large windows designated breakfast area overlook ravine. Formal dining room is a statement of luxury setting the scene for refined dinners. Living room opens to a deck that provides tranquil views of the surrounding trees. Professional custom made organizers walk in closets and mudroom enhancing the sense of space. Offices on Main Floor, 4 bedrooms on second floor includes Master suite with luxurious ensuite 5-pieces bathroom and HIS & HER custom build closets. Second ensuite bedroom boasts a custom-built walk-in closet, while the third and fourth bedrooms share a convenient Jack and Jill bathroom. It is a perfect setting for any growing and big family. Basement apartment is ideal for entertaining, featuring a separate entrance leading to the sidewalk, a spacious bedroom, a full kitchen, and a complete bathroom with a relaxing two-person sauna, shower, and bathtub. This spacious and functional basement offers great potential and can be rented out for $2,000 per month, perfect for additional income or extended family living. Situated near top-ranking schools with convenient school bus access, this location is just a two-minute drive from plazas, the LCBO, the Beer Store, Real Canadian Superstore, T&T, restaurants, banks, and beautiful parks, with easy access to Highway 404 in just few minutes. (id:60365)
140 Lady Jessica Drive
Vaughan, Ontario
Nestled in the elite Upper Thornhill Estates in a premium RAVINE view lot, this elegant Gem in gated ENCLAVE ignites your senses with breathtaking open-concept design 19FT extra high ceiling in 1st floor library, 10FT ceilings on main & 2nd floors + 9FT in the finished basement! Premium custom upgrades dazzle with maximized functionality: extra-enlarged windows throughout the house; fully customized luxury kitchen with massive centre island, high-end oversized Sub-Zero, Wolf appliances, extra-large pantry storage; hardwood floor and potlights throughout; elegant coffered ceilings; premium customized accent walls; stunning luxury chandeliers & exquisite French mouldings throughout! Every bedroom features walk-in closets with customized built-in organizers + ensuite bathrooms including a lavish oversized master closet! Dual furnaces ensure year-round comfort. Sophisticated CURB APPEAL with fully interlocked front& backyard! Unwind in your bright, warm WEST-FACING oasis backyard which back onto serene Maple Reserve Trail forest, scenic ravine views, custom gazebo, & professional landscaped paradise! Priceless luxury in Patterson's crown jewel - YOUR DREAM HOME awaits! (id:60365)
86 Andes Crescent
Vaughan, Ontario
Welcome To This Spacious And Bright 3-Bedroom Semi-Detached Home In Vellore Village! 1,860 SF Beautiful And Bright Family Home In The Heart Of Vaughan. Situated On A Premium Corner Lot, This Home Features 9' Ceilings, Hardwood Floors Throughout Main Floor. Large Eat-In Kitchen Features Stainless Steel Appliances, A Breakfast Bar With Walk-Out To Fenced Backyard. Huge Primary Bedroom Has A 4-Piece Ensuite And Walk-In Closet. The Main Level Also Includes A Convenient Laundry Room. A Generously Sized Backyard. Excellent Location Just Steps From Hwy 400/407, Vaughan Hospital, Public Transit Including The Subway Station, Restaurants, Parks, Top-Rated Schools, A Community Centre, And Major Attractions Like Vaughan Mills And Wonderland. Family Friendly Neighborhood. Must See! (id:60365)
37 Cedarpoint Court
Vaughan, Ontario
Beautifully upgraded 4+2 bedroom, 4-bathroom home nestled on a premium ravine lot in a highly sought-after neighborhood. This elegant residence offers a perfect blend of contemporary luxury and functional design, ideal for modern family living. The main floor features a bright open-concept layout with spacious living and dining areas, designer wainscoting, and hardwood flooring throughout. The wonderful white modern kitchen is a showpiece complete with quartz countertops, stainless steel appliances, custom cabinetry, and a large island perfect for entertaining. Oversized windows fill the home with natural light and showcase serene ravine views. Upstairs offers four generous bedrooms and three full bathrooms, including a designer primary ensuite with a unique spa-inspired layout, high-end fixtures, and modern finishes. The fully finished basement includes two additional bedrooms, a full bathroom, and a large recreation area ideal for guests, extended family, or a home gym. Outside, enjoy a private backyard overlooking the ravine, providing the perfect balance of privacy and natural beauty. Located in a prime area close to top-rated schools, parks, shopping, and transit, this home offers luxury, comfort, and convenience in one of the most desirable communities .A truly move-in-ready property that combines elegant design, modern living, and an unbeatable location (id:60365)
120 Peshawar Avenue
Markham, Ontario
Gorgeous Detached Home With Tons Of Upgrades: Spiral Staircase, Custom Designed Kitchen With Breakfast Bar, Granite Counter Top & Glass Tile Backsplash. Portlights, Crown Molding, Widen Foyer, Hardwood Floor On Main Level, Double Entry Doors W/ Glass. Builder Built Basement W/ Br & 4 Pcs Bathroom, Laundry On 2nd Flr. Direct Assess From Garage. Fully Fenced. Deck. Corner Lot. Approx. 2000 Sq Ft. Close To School Park, Mall, T&T Supermkt, Viva/Go, Hwy, Rec Ctr. (id:60365)

