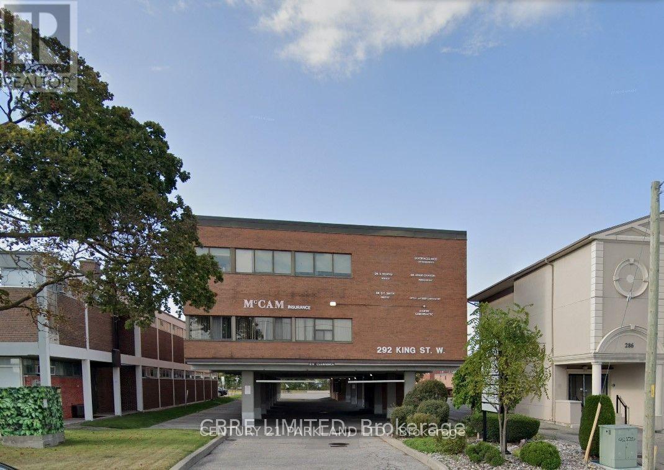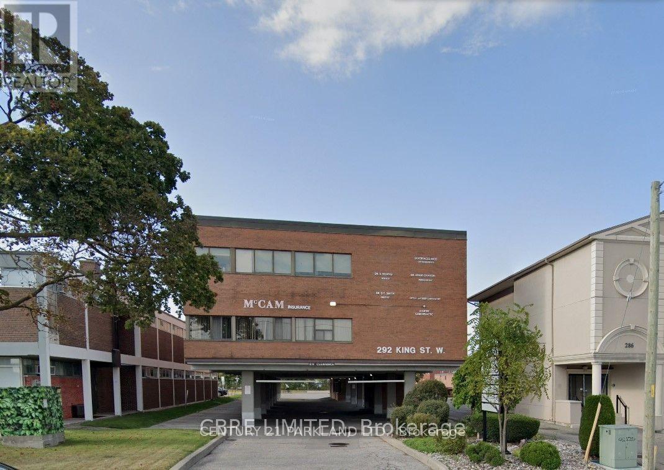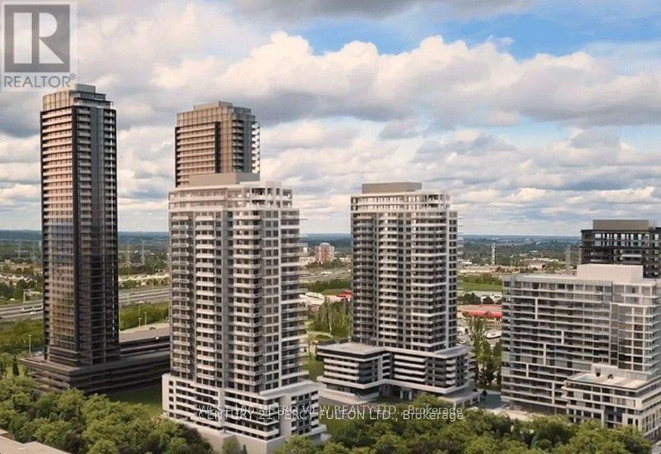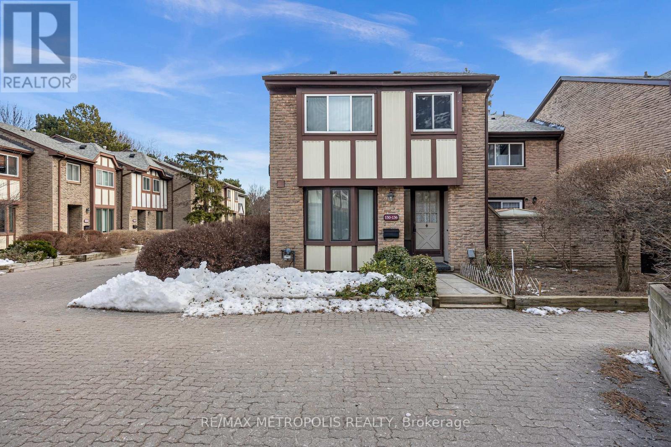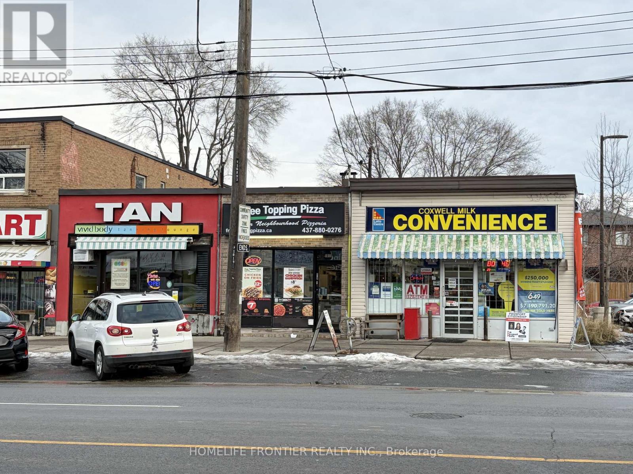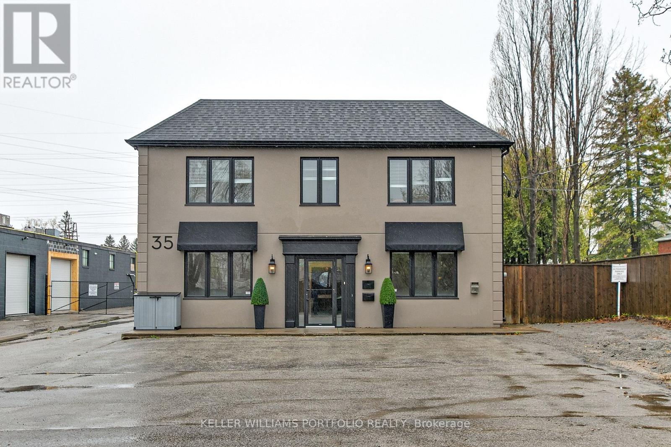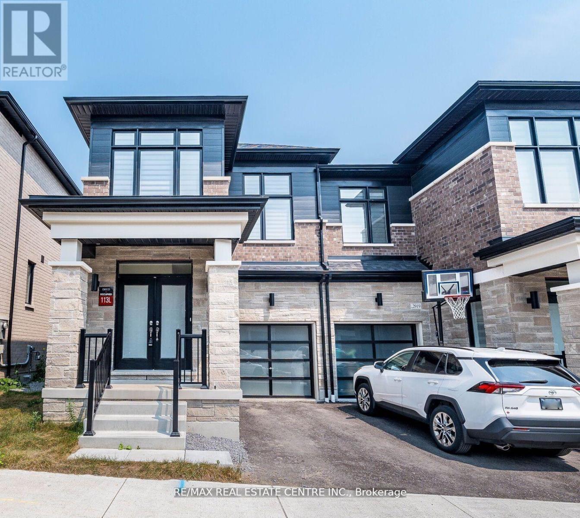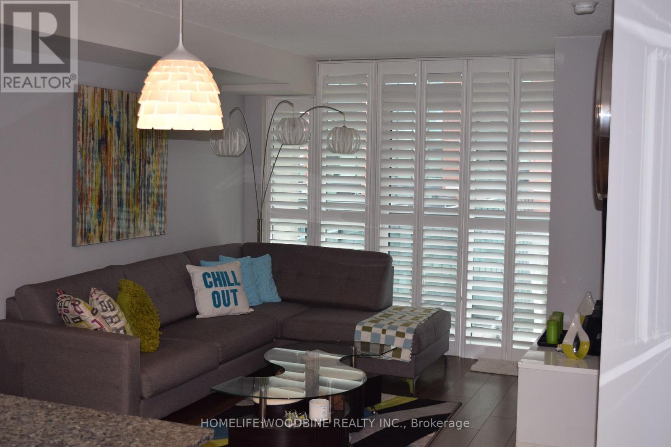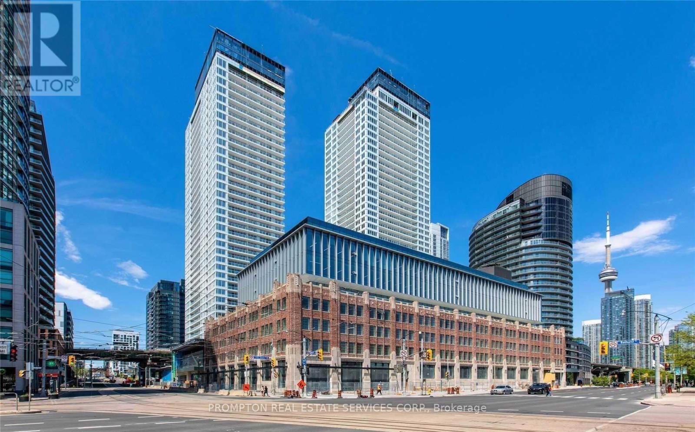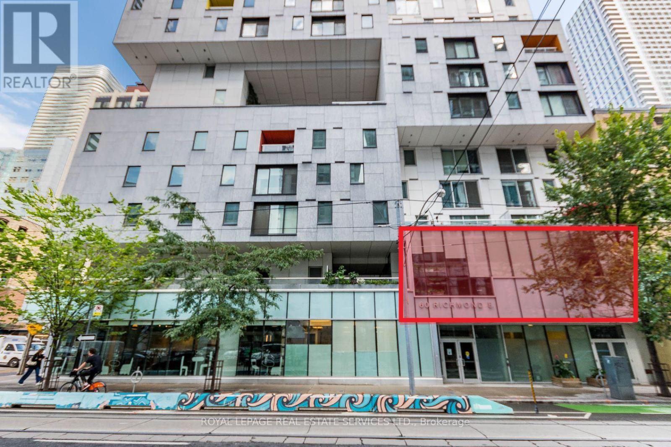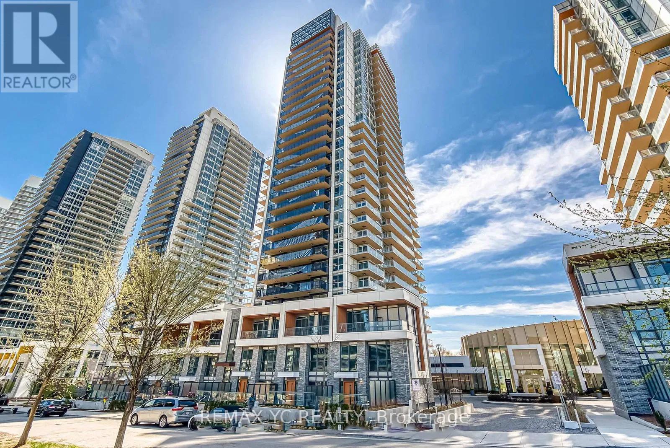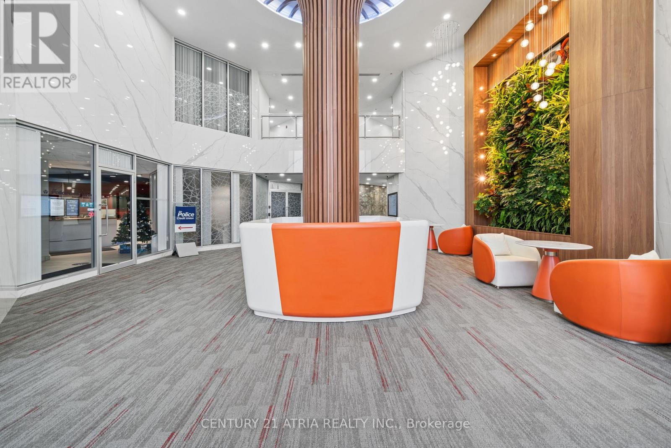100 - 292 King Street
Oshawa, Ontario
Incredible opportunity to lease a newer, well-constructed space in a professionally managed ground-floor to be built medical building. The property offers ample free on-site parking, shared washrooms conveniently located at the end of the hallway, and elevator access for ease of use and accessibility. Located in Dines Plaza directly across from the Oshawa Centre, this 444 sq. ft. unit benefits from excellent visibility and high exposure within a busy plaza known for its strong tenant mix and exceptionally low vacancy rate. The space is ideal for a wide range of medical and/or service-oriented businesses and enjoys close proximity to one of Durham Region's premier shopping destinations, ensuring consistent customer traffic. The landlord is seeking a long-term lease with a tenant who has an established and proven business history. (id:60365)
203 - 292 King Street
Oshawa, Ontario
Incredible opportunity to lease a newer, well-constructed space in a professionally managed second-floor medical building. The property offers ample free on-site parking, shared washrooms conveniently located at the end of the hallway, and elevator access for ease of use and accessibility. Located in Dines Plaza directly across from the Oshawa Centre, this 1,039 sq. ft. unit benefits from excellent visibility and high exposure within a busy plaza known for its strong tenant mix and exceptionally low vacancy rate. The space is ideal for a wide range of medical and/or service-oriented businesses and enjoys close proximity to one of Durham Region's premier shopping destinations, ensuring consistent customer traffic. The landlord is seeking a long-term lease with a tenant who has an established and proven business history. (id:60365)
701 - 1435 Celebration Drive
Pickering, Ontario
Luxurious 1 Bedroom + Den condo at Universal City 3 Towers, a premier development by Chestnut Hill in Pickering. Bright open-concept layout with high-end finishes, offering a spacious interior bathed in natural light. Nice size den for a home office, State of the art amenities including a 24-hour concierge.Enjoy building amenities, including a gym, yoga/dance studio, party room, swimming pool, and BBQ area. Conveniently located near Pickering Town Centre, Hwy 401, Pickering GO Station, Lake Ontario, and scenic walking trails (id:60365)
150 Burrows Hall Boulevard
Toronto, Ontario
** WATER & INTERNET INCLUDED! Welcome To A Well-Maintained Corner Townhome Offering 1,373 Sq. Ft. Of Functional Living Space With 4 Bedrooms And 3 Bathrooms, Ideally Located In Prime Scarborough At Markham Rd & Hwy 401. This Bright And Spacious Home Features An Efficient Layout Designed For Comfort And Privacy. Enjoy Exceptional Property Management With Snow Removal And Access To An Outdoor Swimming Pool. The Tandem Underground Parking Space Can Accommodate Up To Two Vehicles. Unbeatable Location With Seamless Access To Highway 401, Centennial College, University Of Toronto Scarborough, Public Transit, Libraries, Shopping, And Major Employment Hubs. Situated Near Top-Rated Schools, Parks (With Burrows Hall Junior Public School Directly Across The Street), Places Of Worship Including Mosques And Temples, And All Essential Amenities. Making This An Ideal Home For Families And Professionals Alike! (id:60365)
1019 Coxwell Avenue
Toronto, Ontario
Exceptional investment opportunity featuring three contiguous commercial units with approximately 50 ft of prime street frontage at the high-traffic intersection of Coxwell Ave Av & O'Connor Dr. Strategically positioned alongside national and daily-needanchors including LCBO, Starbucks, grocery, restaurants, spa and other retail amenities. Excellent accessibility with quick connections on to the DVP, TTC routes to subway, and close proximity to East York Civic Centre, hospital, schools, and gas stations. The property is 100% leased to strong, established A-grade tenants including a tanning salon, variety store, and pizza restaurant, providing stable and reliable income. Rare chance to acquire a fully tenanted multi-unit retail asset in a highly sought-after East York commercial corridor. Properties include 1011, 1015 & 1019 Coxwell Ave. A standout long-term investment with upside in a proven location. (id:60365)
35 Minford Avenue
Toronto, Ontario
Recently Renovated Office Space In Totally Renovated Building, 4 Luxury Offices W/Bathroom, Beverage Bar And Storage. All On Main Floor, Perfect For Business Professionals Launching A New Venture Or Looking To Relocate Admin Teams From Local Industrial Operations. Can Be Configured As 3 Offices + Large Boardroom/Executive Office, Or Exec/Boardroom, 2 Offices And Copy/Tech/Storage Room! (id:60365)
2921 Nakina Street
Pickering, Ontario
Welcome to 2921 Nakina Street a beautifully maintained 4-bedroom, 3-bathroom with walk-out basement semi-detached gem nestled in one of Pickering most sought-after family-friendly neighbourhoods. This spacious and sun-filled home offers a perfect blend of comfort, style, and functionality. The house features an open-concept layout with 9-foot ceilings throughout the main and 2nd floor. The floor featuring a bright living and dining area with large windows, perfect for entertaining or relaxing with family. The modern kitchen boasts stainless steel appliances, ample cabinetry, and a cozy breakfast area that overlooks the private backyard. Upstairs, you'll find four generously sized bedrooms, including a primary suite with a walk-in closet and 4-piece ensuite. The additional bedrooms offer flexibility for growing families, a home office, or guest space. Located close to top-rated schools, parks, shopping centres, transit, and major highways this is the perfect place to call Home! DON'T MISS THE OPPORTUNITY (id:60365)
406 - 525 Wilson Avenue
Toronto, Ontario
Spacious and well-maintained 1+1 condominium in move-in ready condition. This unit features an open-concept kitchen, granite countertops, and a combined living/dining area. Amazing walk-out balcony in the building-ideal for relaxation, reading, or simply enjoying the view. The home is finished with laminate flooring throughout. The building offers excellent amenities and is conveniently located just steps from the Wilson Subway, public transit, Highway 401, shopping, parks, schools, Costco, Home Depot, and many more stores. A property you won't want to miss! (id:60365)
809 - 17 Bathurst Street
Toronto, Ontario
Welcome To The Lakefront! Soaring Majestically Over The New 50,000 Sq. Loblaw's Flagship Supermarket. This Icon Is A Part Of The Vibrant Cityplace Community. A Stylish Kitchen; An Elegant Spa-Like Bath, And Access To 23,000 Sq. Ft. Of Hotel Style Amenities (Available At A Later Day). Steps To Transit, 8 Acre Park, School, Community Centre, Shopping, Restaurants, And More (id:60365)
1b And 2a - 60 Richmond Street E
Toronto, Ontario
A bright and spacious open-concept retail space with an outdoor area along with a main level commercial exposure. Centrally located between Church and Yonge St, this main AND second-floor retail space is open to many different options and uses. A main level commercial retail unit of approximately 800 sq ft PLUS 2200 sq ft of open plan area with an option for an outdoor space adjacent to the unit. Potentially good fits for: Daycare (outdoor space available), Gym/yoga studio, open concept classes such as Art or Pottery. Note: NO food uses, billiards, or cannabis. (id:60365)
3105 - 27 Mcmahon Drive
Toronto, Ontario
Discover unparalleled luxury, 927 Sqft (755 sqft interior + 172 sqft balcony) unit condo, ideally situated in the heart of North York within Concord's prestigious development. This thoughtfully designed residence offers 2 spacious bedrooms, 2 full bathrooms. This unit has a bright, open-concept layout that embodies modern sophistication. Every detail has been meticulously curated, from the sleek flooring and contemporary fixtures to the gourmet kitchen equipped with top-of-the-line Miele appliances and custom cabinetry. The spa-inspired bathrooms provide a serene escape, while floor-to-ceiling windows showcase breathtaking views of the CN Tower and Toronto's vibrant skyline. Adding to the convenience, the unit includes a parking spot with EV Charger & locker. Residents of this exclusive community gain access to an unparalleled suite of amenities designed to enhance every aspect of urban life. These include a state-of-the-art gymnasium, a luxurious indoor swimming pool, and touchless automatic car wash systems. Outdoor spaces are equally impressive, featuring a dedicated children's play area, a tranquil French garden, and an English garden with an Al Fresco BBQ dining patio for entertaining or relaxation. For those who enjoy socializing or recreation, the development boasts a golf simulator, a grand ballroom, and a sophisticated wine lounge. Set within a vibrant neighborhood, this residence offers the perfect balance of tranquility, luxury, and convenience. Embrace a lifestyle where modern elegance meets world- class amenities in one of Toronto's most coveted communities. (id:60365)
618 - 105 Gordon Baker Road
Toronto, Ontario
Exceptional opportunity to own a fully remodeled Class A office condominium in a prime GTA location. Unit 618 is a professionally finished, turnkey office suite located within a modern 8-storey office building that has been completely renovated, including the lobby, elevators, corridors, washrooms, and parking areas. Offered below current market value, this move-in-ready space eliminates construction delays and uncertainty. Flexible MO zoning allows for a wide range of uses, including medical, dental, educational, professional, and institutional operations. The property benefits from outstanding exposure with signage opportunities facing Highway 404, reaching over 675,000 vehicles per weekday, along with excellent access to Highways 401, 404, and 407, multiple transit routes, and a complimentary all-day shuttle service to Don Mills Subway Station at Fairview Mall. A rare and valuable feature: the unit includes one owned, dedicated parking space (Level 1 - Unit 37), registered exclusively to this suite, in addition to ample underground and surface visitor parking. For users requiring additional square footage, contiguous space immediately adjoining this unit on the same floor may be available, providing the unique opportunity to seamlessly combine and create a larger, unified office environment. Own your space. Control your future. Stop paying rent. (id:60365)

