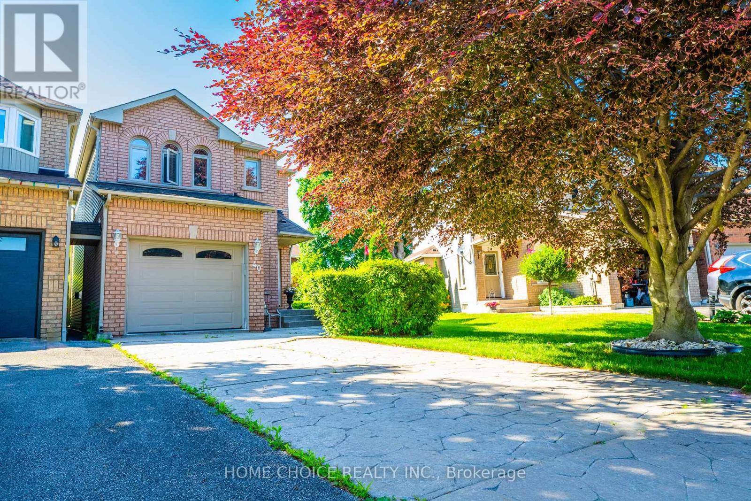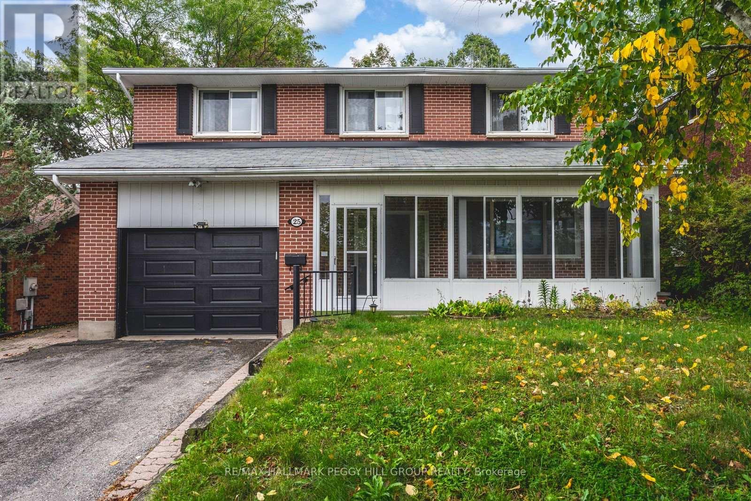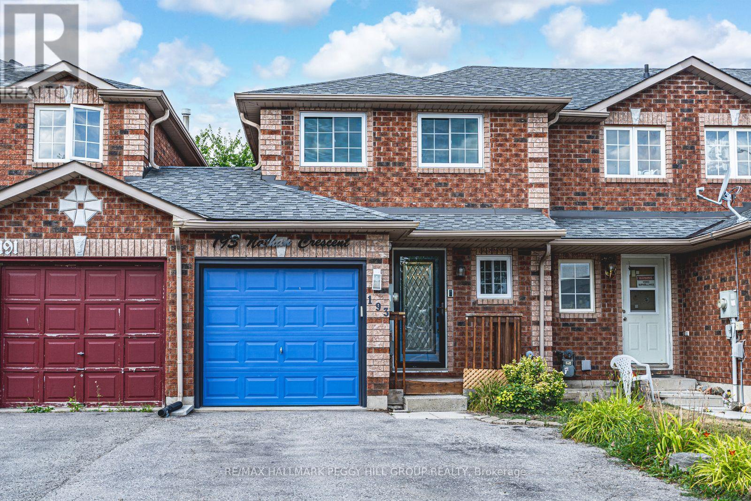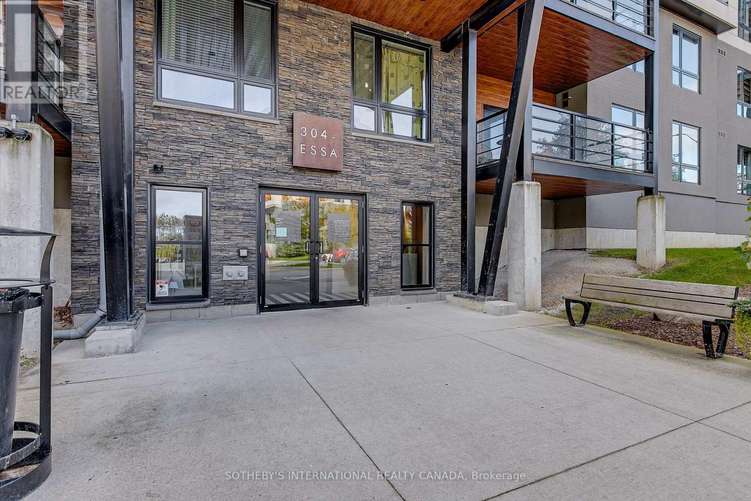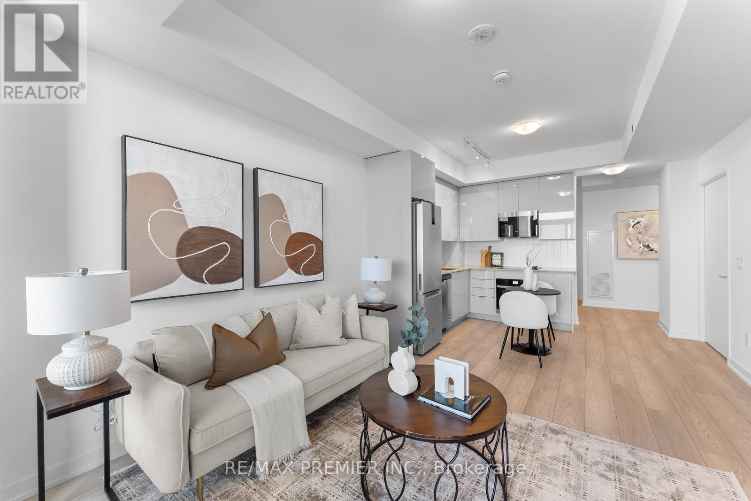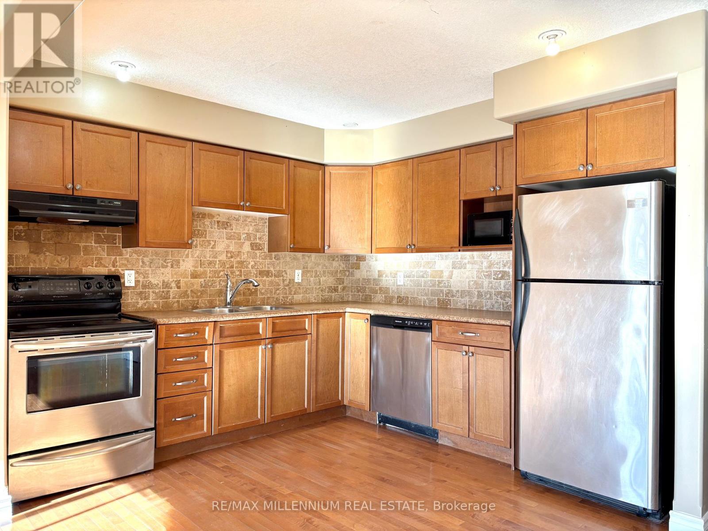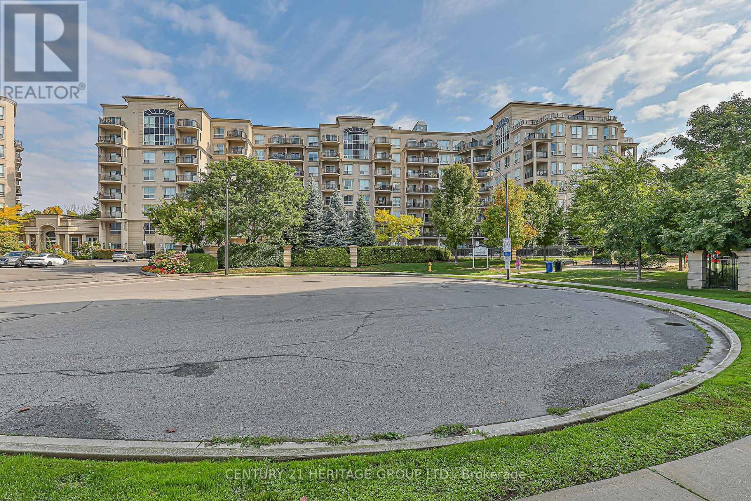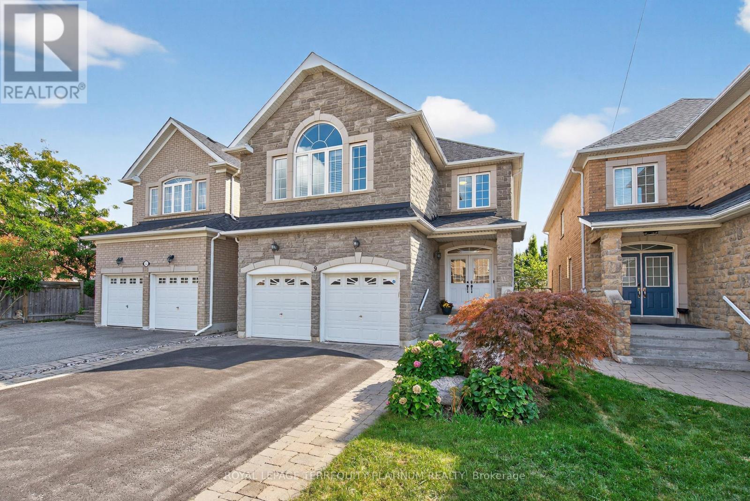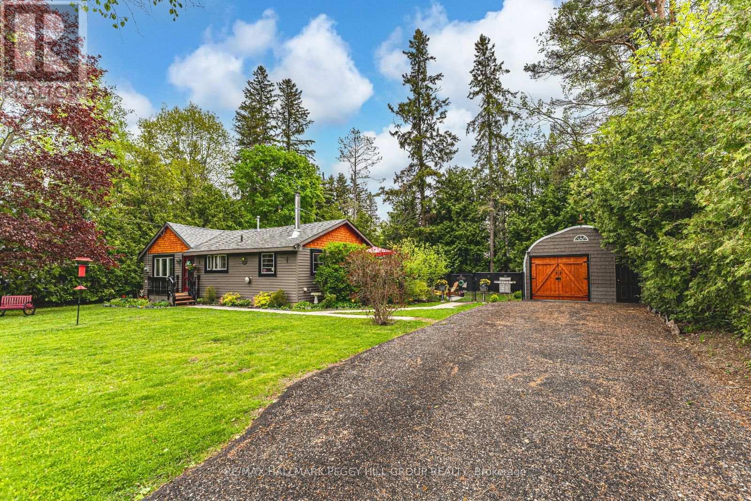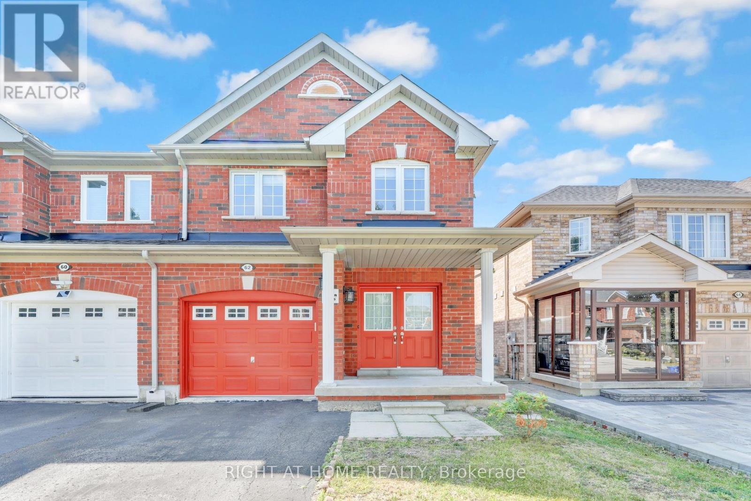40 Aikens Crescent
Barrie, Ontario
Discover a rare opportunity in the appealing Sunset Mews community, San Simeon. This 1,300 sq.ft., never-before-listed one-owner home spans two levels, blending modern design with regional charm ideal for buyers or investors. Meticulously maintained and spotless, it features an open dining area and bright living space , a generous garage, and three upstairs bedrooms with a luxurious master suite and en-suite. Engineered hardwood upstairs. The finished basement adds a versatile rec room and dedicated laundry. Located near scenic trails and local amenities, with easy Highway access, it offers a desirable lifestyle. (id:60365)
25 Marshall Street
Barrie, Ontario
STYLE, SPACE & SERIOUS KITCHEN ENVY IN THE HEART OF ALLANDALE! This ones got all the character, style, and functionality youve been waiting for - set in an established neighbourhood just minutes to the lake, beach, GO Station, schools, trails, Allandale Rec Centre, shops, and even a park with a playground and skating rink just a short walk away. The curb appeal is dialled in with a paved driveway (no sidewalk!), black shutters, an oversized garage with high ceilings and extra storage, plus an enclosed front porch that doubles as the perfect mudroom drop zone. Step into a bright, multi-level layout where sunlight pours through large windows and design details pop at every turn. The fluted wood accent wall in the living area brings warmth and style, while the kitchen is an absolute showstopper, think crisp white cabinetry with some glass fronts, gleaming brass hardware, subway tile backsplash, stainless steel appliances, generous counter space, and a massive island made for gathering. Four roomy bedrooms offer flexibility for family, guests, or that dreamy main floor office setup. Downstairs, the rec room invites cozy nights in with a gas fireplace, powder room, and loads of storage. Out back, unwind or entertain on the large deck under the shade of mature trees. Theres personality in every corner of this #HomeToStay - and it shows! (id:60365)
193 Nathan Crescent
Barrie, Ontario
WELL-CARED-FOR TOWNHOME IN A PRIME SOUTH BARRIE LOCATION WITH THOUGHTFUL UPDATES & A GENEROUS BACKYARD! After a busy day, enjoy the convenience of an attached garage with direct yard access and a double wide driveway, all while being only minutes from the Barrie South GO Station, Hwy 400, schools, parks, restaurants and shopping. Step onto the covered front porch and through the striking entry door into a spotless interior where shiplap accents pair with modern updates to create a warm, welcoming feel. The kitchen showcases warm wood-toned cabinetry and a tongue-and-groove ceiling, opening through a wide pass-through to the living room with a walkout to a backyard designed for relaxation and fun, featuring a spacious deck, hardtop gazebo with privacy fencing, garden beds and a two-storey wooden playhouse. Ascend to the second level where the primary retreat offers a walk-in closet and semi-ensuite access, joined by a second bedroom for family or guests, while the partially finished basement provides a third bedroom and flexible space ready for your finishing touches. Enjoy the benefits of an updated A/C (2025) for comfort in the warmer months. From morning coffee on the deck to evening strolls in nearby parks, this #HomeToStay promises more than a house, it delivers a place to truly call home. (id:60365)
609 - 304 Essa Road
Barrie, Ontario
Spectacular Penthouse Unit! RARE Opportunity! Experience Luxury living in this beautiful penthouse located in South Barrie's coveted Gallery Condos. This bright and spacious 2-bedroom unit is flooded with natural light and features top-tier designer upgrades, including quartz countertop, upgraded kitchen cabinets, smooth 9' ceilings with pot lights, high-end laminate flooring, and stainless steel appliances. Step out onto the oversized balcony to take in breathtaking views. Incredible common roof top patio! Includes two parking spots, locker, and convenient en-suite laundry. Set within a serene 14-acre forested park with walking trails, and just minutes from Highway 400, the lake, GO station, grocery stores, the waterfront, downtown restaurants, and all major amenities. Amazing unit for your 1st time buyers! (id:60365)
3 Georgian Grande Drive
Oro-Medonte, Ontario
If you are dreaming of more space, more nature, more balance while not giving up any amenities of city living then keep reading. This home caters to those looking for a carefully crafted property with ample space in an environment that also provides a real sense of connection and community. Whether you are looking for a lifestyle change or already know how special living up north is and want to take it to the next level this home is for you. Backing on to protected land, this home is stunning with an amazing great room with vaulted ceilings, a floor to ceiling stone wood burning fireplace, a fabulous chef's kitchen, wonderful primary with spa like ensuite and tasteful decor and hardwood flooring throughout. The lower level has a fabulous recreation room with a walk out to a huge back yard, 2 additional bedrooms and tons of storage. Enjoy year round activities including walking and biking trails, skiing, golf, stargazing and of course full access to the Braestone farm which provides, berry and pumpkin picking, the sugar shack, and a brand new forest school for JK/SK that follows the Ontario required curriculum. Life is special at Braestone! (id:60365)
288 Kirkvalley Crescent
Aurora, Ontario
This Home nestled in a quiet, family-friendly neighborhood, this bright and well-maintained 3-bedroom home offers the ideal living space. Enjoy the peace of mind that comes with a safe community and a responsive, reasonable landlord. The main floor features a living and dining area, along with a separate sitting room for added comfort. Upstairs, you'll find three bedrooms with ample closet space, offering comfort and privacy. The home also includes four washrooms, and hardwood flooring throughout main and upstairs. Enjoy outdoor living with a private fenced yard, plus a fully finished basement with a rec room and extra living space. Conveniently, the home is located near shopping centers, Highway 404, schools, and trails A caring and attentive landlord ensures a hassle-free living experience. This is the perfect home for families or professionals seeking a peaceful, well-connected, and comfortable place to live. (id:60365)
2617 - 10 Abeja Street
Vaughan, Ontario
Welcome To This Never-Before-Lived-In Suite At Abeja District! This Bright And Spacious One-Bedroom Plus Den Unit Features Two Full Bathrooms, Offering A Functional Layout That's Perfect For Modern Living. The Den Is Generously Sized, Providing Plenty Of Space For A Home Office, Nursery, Or Additional Storage-Ideal For Those Seeking Versatility In Their Living Space. With High-End Finishes And An Open, Inviting Atmosphere, His Unit Is Ready For You To Move In And Make It Your Own! Enjoy State Of The Art Building Amenities; Gym, Sauna, Party Room, Rooftop Terrace, Pet Spa & More! (id:60365)
88 Warman Street
New Tecumseth, Ontario
Welcome To 88 Warman. Walking Distance To School, Community Center. Hardwood Throughout The Main Floor. No Side Walk, Allowing More Parking Space. Large Back Yard Deck And Much More. home is been maintained in and out last few weeks. (id:60365)
414 - 2 Maison Parc Court
Vaughan, Ontario
Welcome to Chateau Parc Condos, well maintained building by Del Property Management, located on a quite Court, Just under 600 sq. ft, This one bedroom Suite features 9 feet Ceiling, Upgraded kitchen Cabinet, Granit Counter Top, Granit tiles, Backsplash, all stainless Steel appliances, Breakfast Bar. South West View with natural light, Large Balcony, Private Entrance, Freshly painted, Laminate and Granit flooring. One Parking and locker included at P1. Building amenities include Concierge, Outdoor Pool, Hot Tub, Sauna, Party/Meeting Room, Plenty of Outdoor visitor Parking. Walking Distance to Transit, TTC, YRT, Shopping, Restaurants, Close to York University, Pioneer Village Metro Station, Children's Paly Ground. (id:60365)
9 Maraca Drive
Richmond Hill, Ontario
Look No Further! Perfectly situated on a quiet, low-traffic street, this residence showcases Citadel Charcoal Stonework, creating timeless curb appeal and an elegant first impression. Offering 2,580 sqft above grade plus over 1,000 sqft finished basement, which features a surround-sound system for movie nights, generous space for workout & hosting, a convenient wet bar & cabinet storage, and a guest bedroom for visitors. Forward-thinking upgrades include two EV charging outlets in the garage and hard wired network connectivity in every room, a must-have for professionals, students, and gamers alike. The 9 ft ceiling main floor highlights crown moulding, a recessed ceiling dining room, solid wood cabinetry, a kitchen island with breakfast bar, quartz counters and backsplash, and a striking art-deco style fireplace that adds warmth and character. Upstairs, four bedrooms and three bathrooms include two primary suites with spacious closets, while each bathroom is equipped with an electrical outlet beside the toilet for convenient bidet installation. The sun-filled, south-facing backyard is a private retreat framed by European hornbeam trees, custom pergolas, and a deck large enough for an eight-seat dining set and lounge. Interlock walkways, a wood shed, and low-maintenance flower beds complete the outdoor space. Within short walking distance to two elementary schools, Richmond Green Park, and community sports facilities, this home offers both lifestyle and convenience. Hwy 404 and major retailers including Costco, Home Depot, Staples, and grocery stores are only minutes away. With upscale finishes, abundant space, and technology upgrades, it delivers exceptional living in one of Richmond Hills most sought-after neighborhoods. (id:60365)
759 Florence Road
Innisfil, Ontario
STEPS FROM THE BEACH, CUSTOM 17 X 20 FT GARAGE, PACKED WITH UPDATES, & READY TO WELCOME YOU HOME! This incredible bungalow set on a 100 x 100 ft lot is a must-see, packed with updates and nestled in a quiet, private area just a 5-minute walk to the beach. The freshly paved 6-car driveway provides ample parking, leading to a recently built custom 17 x 20 ft. garage with stunning handcrafted wood swing doors and a man door, ideal for hobbyists, outdoor enthusiasts, or extra storage. The beautifully landscaped yard features an updated patio, front and side walkways, a newer garden shed, and a fully fenced backyard with three gates and a privacy shield for added privacy. This home features all-new windows and doors, spray foam insulation under the house for added efficiency, updated hydro to 200-amp service, refreshed neutral vinyl tile flooring, and an updated washer and dryer. The modernized kitchen shines with freshly painted cabinets, sleek updated counters, upgraded stainless steel appliances, a stylish backsplash, and a new light fixture. The main bathroom has been refreshed with a new mirror, light fixture, and double rod. Two fireplaces add warmth and character, making this home inviting and cozy. A short drive takes you to Hwy 400, GO Station, shopping, restaurants, the library, the YMCA, medical offices, Sunset Speedway, and the Town Centre, which features a splash pad in summer and a skating trail in winter. Enjoy nearby soccer fields, baseball diamonds, tennis courts, walking trails, and year-round community events, including an antique car show, movie nights, live concerts, festivals, skating, tobogganing, and a polar plunge with food trucks. A place to call home, a location to love - this one is ready for you! (id:60365)
62 Martini Drive
Richmond Hill, Ontario
Welcome to 62 Martini Drive! This Beautiful 3 Bedroom Semi-Detached Home Located In The HighlySought After Rouge Woods Community In The Heart Of Richmond Hill! Close To Top Ranked SchoolsIn York Region, Hwy 404, 407 and 401, Costco, Walmart, Home Depot And All Your Other ShoppingNeeds! Close To Amenities Including Community Centres And Parks And Walking Distance toRichmond Green For All your Festivals and Events! (id:60365)

