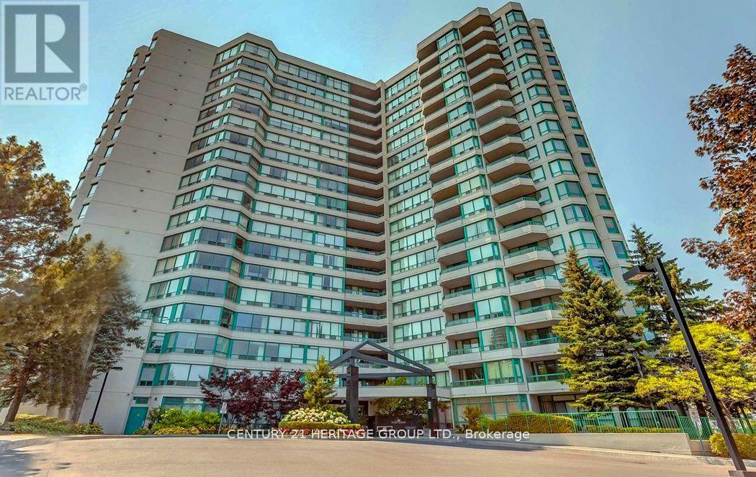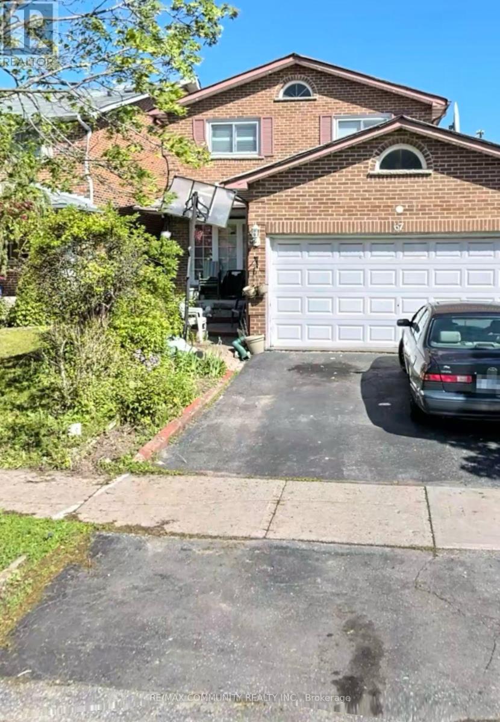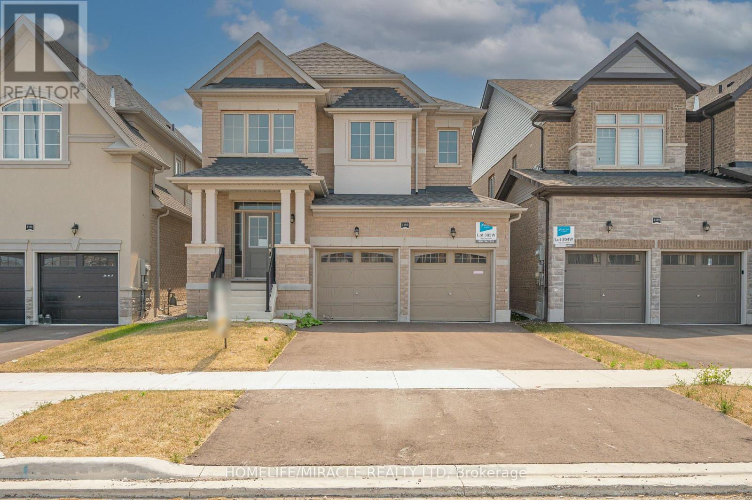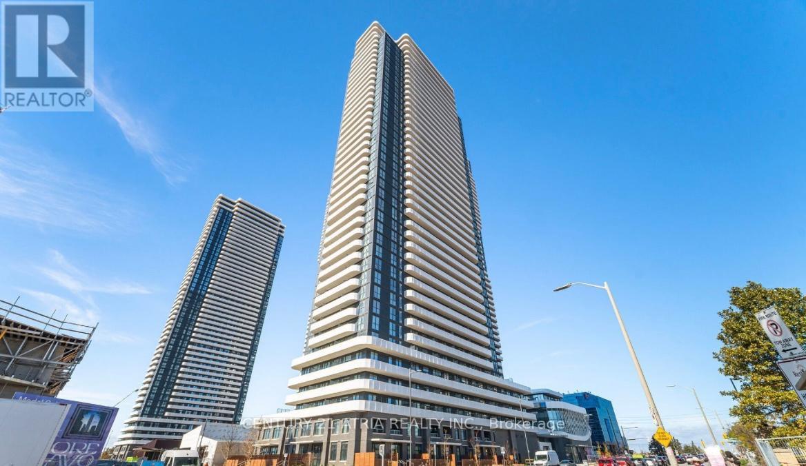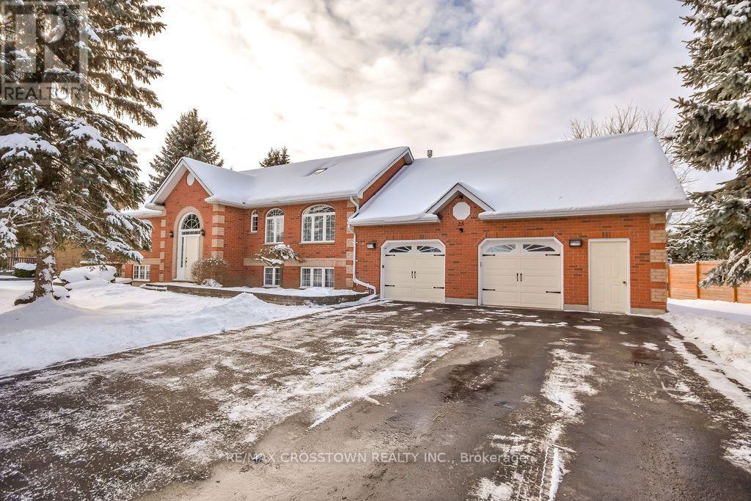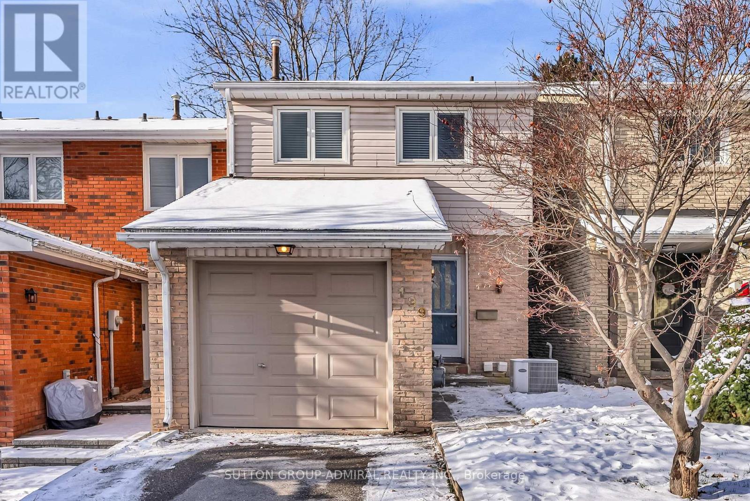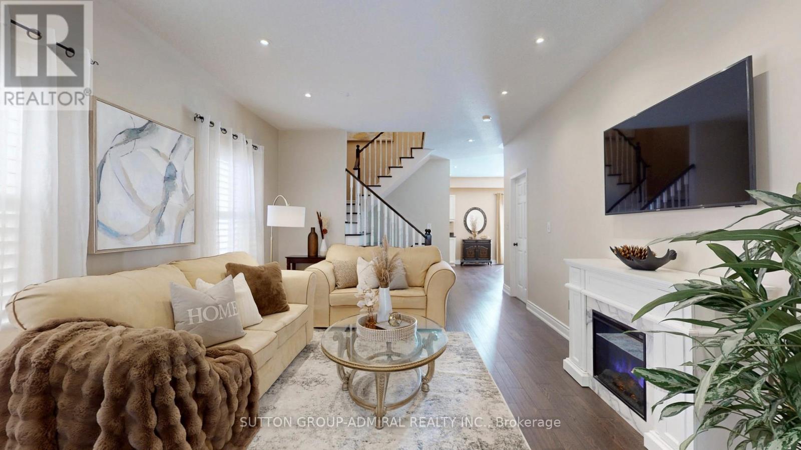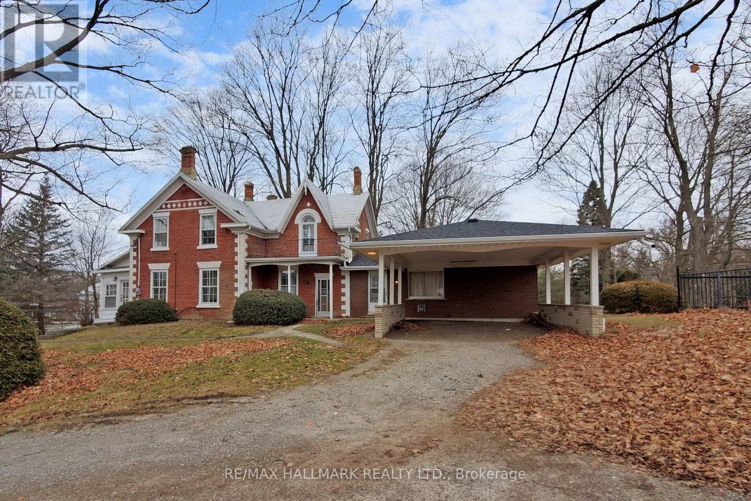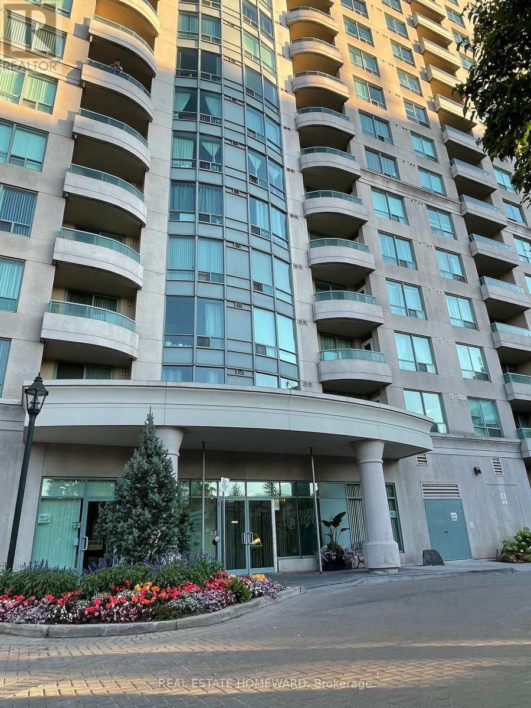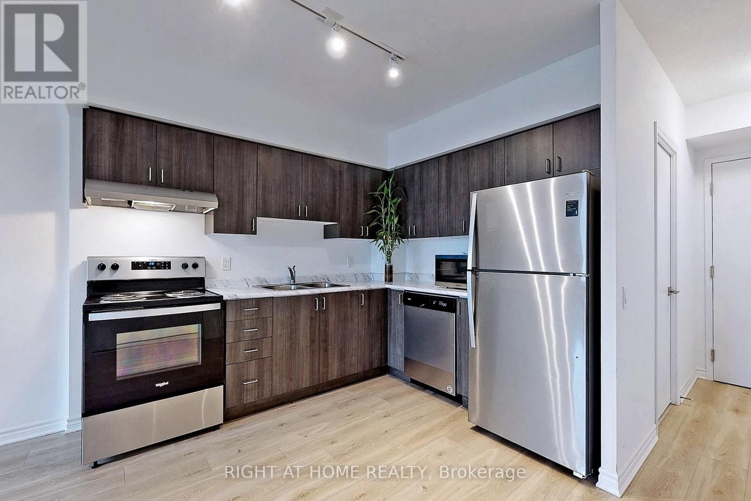506 - 7250 Yonge Street
Vaughan, Ontario
Over 1500 square feet of space. Split bedroom design for comfort and privacy. Den is large enough to be a 3 bedroom. Large balcony with a south view. Eat-in kitchen. 2.5 bathroom! Public transit at the door and future subway stop will be at the corner. Close to all shopping and amenities. Amazing investment! Move in or renovate, no matter what you choose, you cannot lose! (id:60365)
67 Conley Street
Vaughan, Ontario
Conveniet location. Fully renovated, Seperate meter, laundry on main floor. Hardwood thurout 3bedroom and 3 bath. All brand new appliances. (id:60365)
1155 Cole Street
Innisfil, Ontario
Introducing 1155 Cole St., a beautifully maintained residence in a desirable Innisfil community. This Detached Home with 2548 sq ft of functional living space home features four spacious bedrooms, including a tranquil primary suite, and a dedicated home office-perfect for today's work-from-home needs. The open-concept living, dining, and kitchen area is enhanced by abundant natural light and modern finishes, creating a welcoming yet refined environment ideal for both family life and entertaining. Located close to parks, schools, shopping, and Lake Simcoe, a walk to proposed Go Station, this property seamlessly combines comfort, practicality, and sophistication. Awaits your private viewing. (id:60365)
3711 - 8 Interchange Way
Vaughan, Ontario
Experience Luxury Living in Vaughan's Landmark Master-Planned Community - Grand Festival Condos By Menkes! This 1 Bedroom + Den, 1 Full Bath (Model: Sydney 543). This unit features a bright and functional open-concept layout with floor-to-ceiling windows, 10 ft Ceiling, stone countertops, and integrated appliances. Amenities including a fully equipped fitness Gym, party lounge, BBQ terrace, and24-hour concierge. Convivence location: Minutes walk from the VMC subway station and public transit, minutes drive to Hwy 400, Hwy 407. Close to Vaughan Mills, IKEA, Costco, restaurants, Canada's Wonderland, Theatre. Easy access to York University. (id:60365)
25 Cunningham Drive
Essa, Ontario
A Rare Opportunity on a Sought After Cunningham Drive built by Kellen Homes! Welcome to this solid and beautifully maintained, custom-built raised bungalow set on an impressive 149' x 145' lot backing onto the scenic Trans Canada Trail. Designed with comfort and accessibility in mind, this home offers a sun-filled and a welcoming layout ideal for families, downsizers, and anyone who values easy living. The main floor features a wide hallway, bright family room with cathedral ceilings and skylights, and a spacious eat-in kitchen, also with vaulted ceilings and a skylight. Enjoy convenience of direct access to the oversized 2 car garage. The walk-out basement opens to the backyard through large sliding doors, and a concrete ramp along the side of the home provides smooth access to the outdoor space. Beautiful original gleaming hardwood floors flow throughout the main level, complemented by modern paint. The lower level is filled with natural light and includes a generous recreation room, a bedroom, a 2 pc bath, a sauna with shower, and a charming brick wood burning oven perfect for hobby cooks or cozy evenings. Recent updates include a 2019 roof and a newly installed heavy-duty water softener. Step outside to a newly built deck overlooking the expansive backyard, ideal for relaxing, entertaining, or simply enjoying the privacy and calm of country-style living. All of this, just minutes from Hwy 400, local parks, Georgian Downs, a library, and only 10 minutes to Barrie and everyday conveniences. A wonderful opportunity to own a lovingly cared for home in a prime location. Imagine space, comfort, and accessibility all in one package! (id:60365)
139 Tamarack Drive
Markham, Ontario
Don't miss this opportunity to live in the Willowbrook Community in an affordable lovely end unit townhouse. Don't wait on the sidelines hoping for house prices to slide! This well maintained home is just a few minutes walk to Willowbrook PS and Thornlea Secondary - both highly rated! Only two families have lived in this home and you'll see why they stayed. It has a private backyard, eat-in kitchen, spacious living room/dining room and a finished basement with a brick fireplace. **Kitchen features flawless Silestone Counters with Undermount Sink. Oversized Sliding Doors W/O to Patio. Only a few homes exist in this price range BUT they are condo townhomes with a hefty monthly fee! Don't miss this opportunity. (id:60365)
1215 - 8 Rouge Valley Drive
Markham, Ontario
Welcome To The Luxurious York Condos! Luxury 1+1 Condo Unit At The Heart Of Downton Markham. This Beautiful One Bedroom + Den Unit Is Situated In The Highest Floor, Private Balcony With Unobstructed Views! Laminate Flooring Throughout. Built In Appliances, Open Concept Living & Dining Area, 9Ft Ceiling. Open Concept Design With Quartz Counter In Kitchen, Bright Living Space, Balcony Overlooking Pool View. Hotel Style Amenities! Viva Bus Stop At Door. Walk Distance To Theatre, Restaurants, Banks. Close To Groceries, YMCA, Hwy 407 & 404.One Parking And One Locker Included! (id:60365)
222 Hollywood Hill Circle
Vaughan, Ontario
This home is a "SHOW STOPPER"! Open Concept design, Airy, Bright and Sun filled Home. 9 ft ceilings *Space where you need it most *Entertainers kitchen and dining room combination flows seamlessly into the backyard oasis consisting of Gazebo and cozy private and comfy seating. Main large laundry room with access door into the large garage with epoxy flooring. 3 spacious bedrooms and the enormous primary bedroom offers a sitting area nook to cozy up and read a book or just relax and watch some tv. Finished basement with recreation room, separate bedroom, separate gym, storage area and laminate floors. California Shutters thru main and second floor, granite countertops, pot lights and chandeliers, extended driveway 4 car parking and country style front veranda. Exterior potlights. Superior location on quiet crescent close to all amenities!!! (id:60365)
326 Main Street
King, Ontario
Located On The Main St In The Downtown Core Of Schomberg, This Property Is The Perfect Location For Commercial/Retail/Office, Event space, Storage, 2 Acres Includes Heritage Home with approx. 3000 sq ft With separate Self Contained 1 Bedroom Unit. Many Uses Available Under "CAS" zone permits a mix of commercial uses, Inquire Within. Tenants Responsible For All Utilities And Property Maintenance, (TMI). Located In The Heart Of Schomberg very active and vibrant community. (id:60365)
2307 - 61 Town Centre Court
Toronto, Ontario
Stunning 1 Bedroom + Den Condo W/ Fantastic Views Of The City. Beautifully Renovated Throughout W/ Engineered H/W Flooring. Spacious Open Layout With Ample Sized Den - Could Be Used As A Dining Room, Office, Or Second Bedroom. Oversized Kitchen W/ Breakfast Bar. Large Primary Bedroom. Walkout To Balcony W/ Picturesque View. Luxury Building With Exercise Room, Indoor Pool, Guest Suites And Concierge. Central Location - Stone's Throw To Stc, Grocery Store, Restaurants, 401 & Many Natural Amenities. (id:60365)
Main - 516 Danforth Avenue
Toronto, Ontario
An Exceptional Opportunity To Own A Well-Established Restaurant In The Heart Of Greektown on the Danforth, Located Directly On Danforth Avenue And Positioned Right In The Middle Of The World-Famous Taste of the Danforth Route, Delivering Outstanding Seasonal Foot Traffic And Exposure; Just Steps To Pape Station And Chester Station, And Surrounded By Dense, Affluent Residential Neighbourhoods Including Playter Estates And North Riverdale, This Proven Restaurant Corridor Offers Strong Daily Traffic, Excellent Transit Access, And Year-Round Dining Demand; The Restaurant Features A Liquor Licence, Seating For 60+ Indoors, A 20-Seat Patio Plus A Seasonal 16-Seat Summer Patio, A Fully Equipped 14-Ft Commercial Hood, A 5-Ft Pizza Oven, A Walk-In Cooler, And A Spacious, Efficient Kitchen, With All Equipment In Good Condition And Included, Making It Ready To Operate As-Is Or Easily Rebranded For Any Cuisine Or Concept; A Long-Term Lease Is In Place Until July 2032 With A 5-Year Option To Renew-A Rare Chance To Secure A Turnkey Restaurant In One Of Toronto's Most Sought-After Dining Locations. (id:60365)
620 - 1 Falaise Road
Toronto, Ontario
Modern Living At Sweetlife Condos And Towns. Located Conveniently Within Mins Drive To Guildwood Go Stn, 401, Uoft Scarborough And Centennial College, Lake Ontario & Pan-Am Centre, Right Across The Rd From Shops, Restaurants & Fast Food, Shoppers Drug Mart, Amenities Include Lush Gardens, Fitness Room & Yoga Centre W/ Party Room/Lounge. Master With Ensuite Bath. Den With Private Door And Closet As Second Br. Perfect For Work From Home! Parking and Locker included in the Purchase Price (id:60365)

