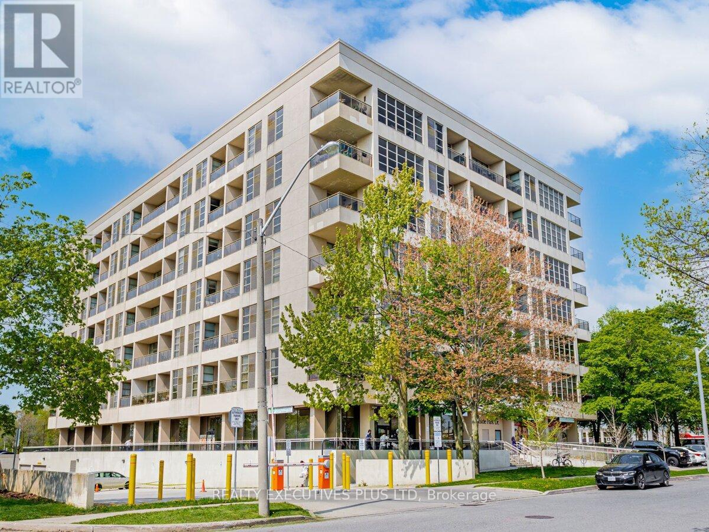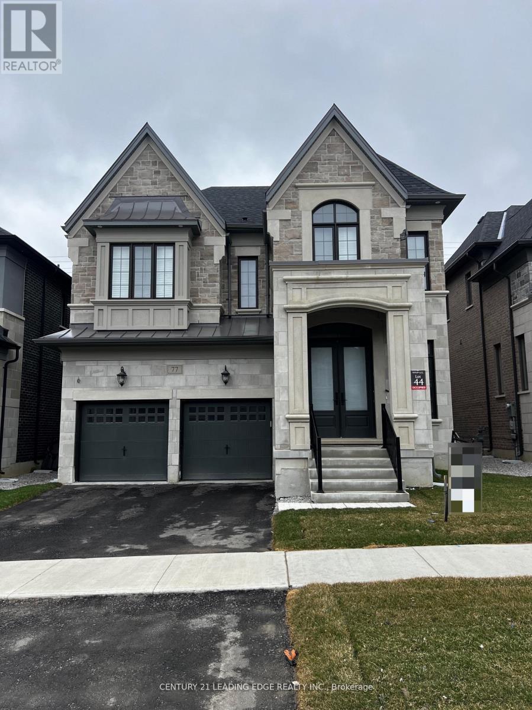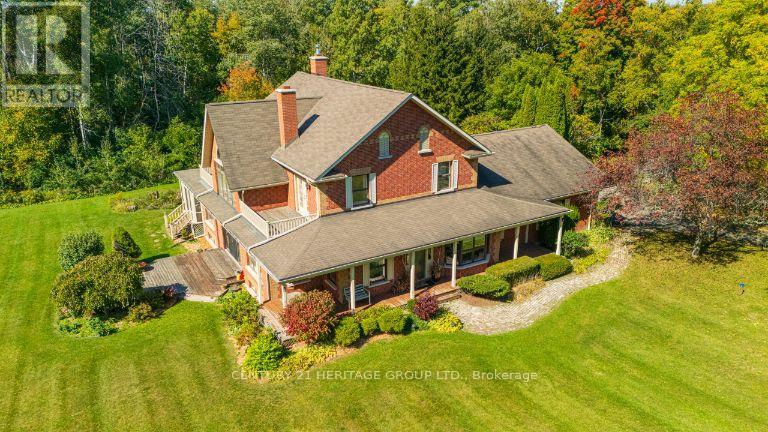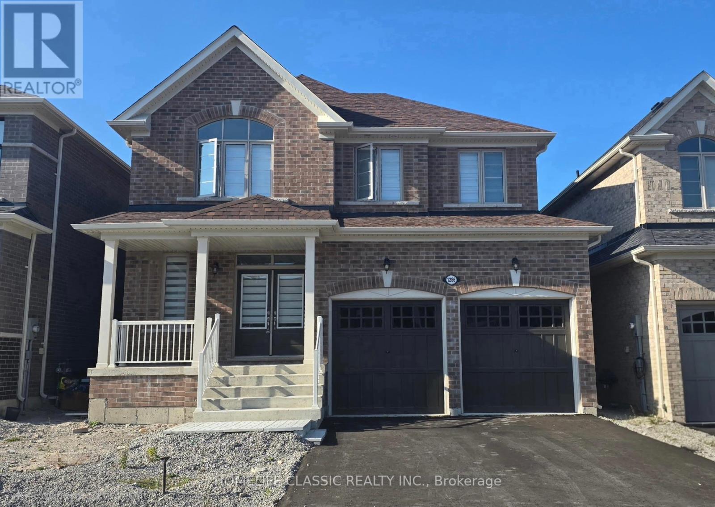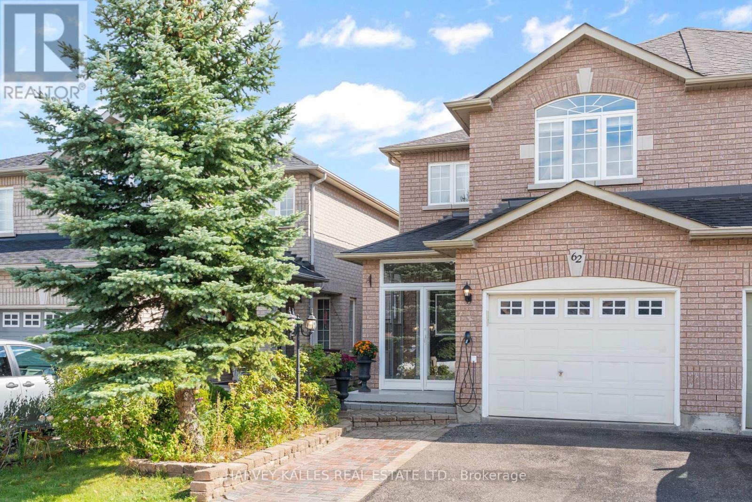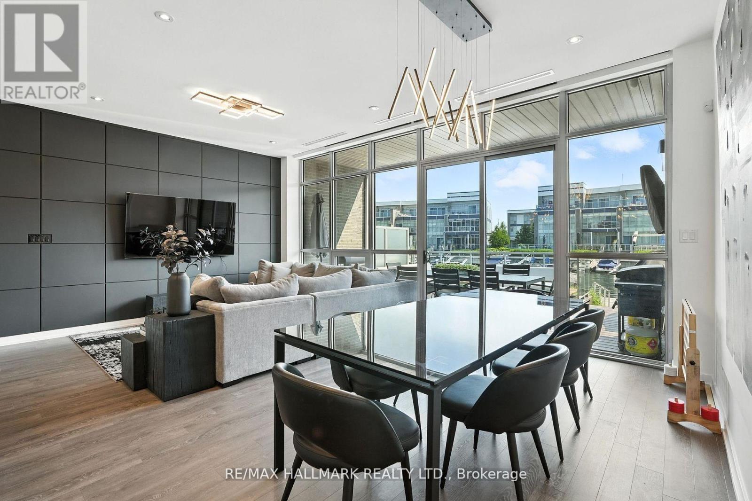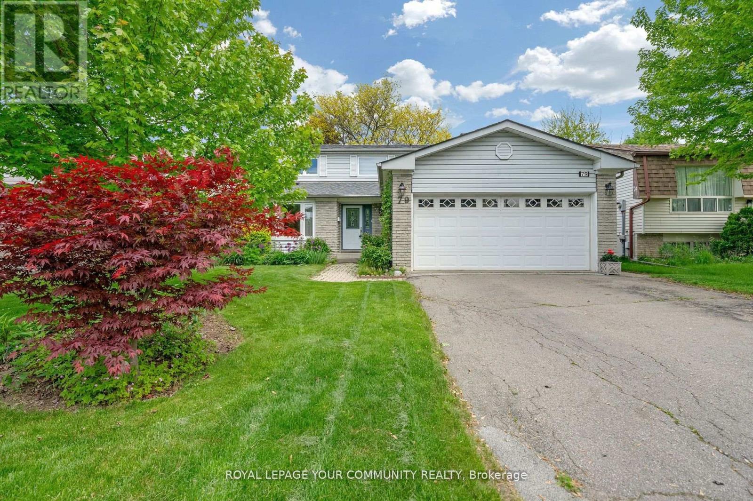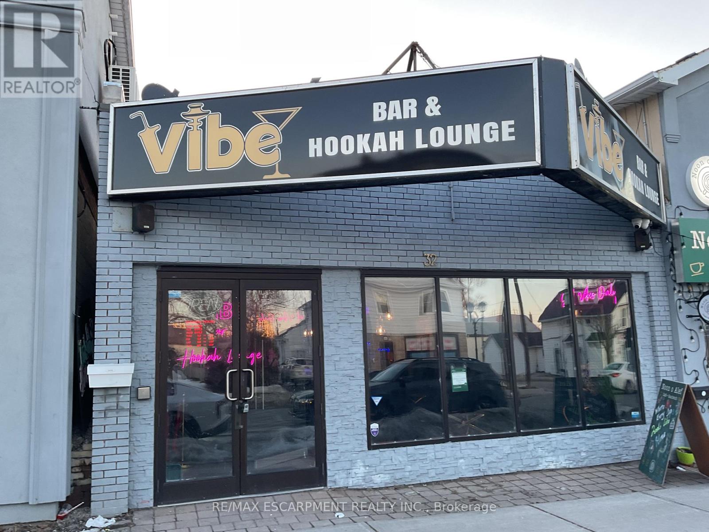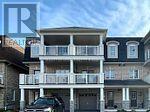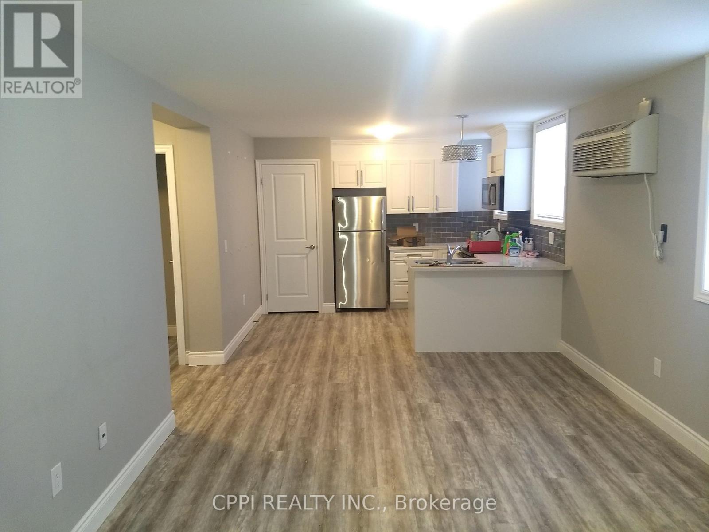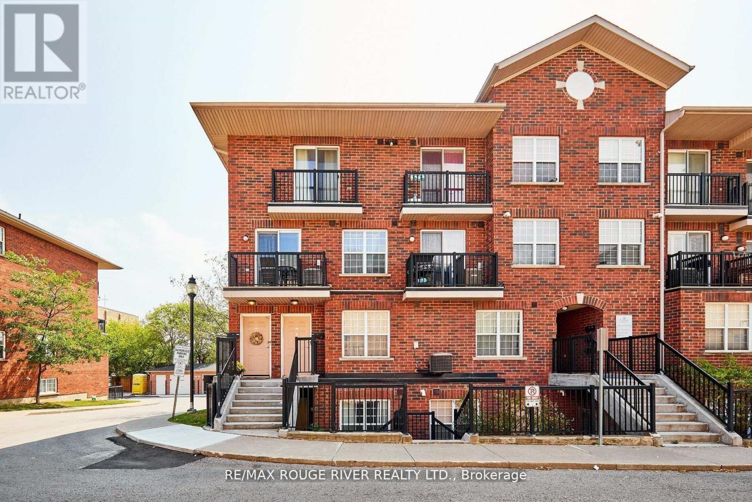709 - 1 Leaside Park Drive
Toronto, Ontario
923' Extraordinary Sun Drenched, Spacious Open-Concept Corner Suite on Top Floor w/High Ceilings. New Vinyl Plank floors & Fresh Paint throughout! Unobstructed Panoramic views from the large 12'x12' Corner Balcony & from the Wall-to-Wall & Floor to Ceiling Living Room windows. Perfect location for both Relaxation or Entertaining w/Sound-Proofed, concrete walls between units. Next to Leaside Park, Minute's walk to all: The extensive Park system, scenic Bike/Hike trails of the Don Valley Park, Costco, 2 Leaside Shopping Centres, Schools, Churches, Bus stops and the Coming-Soon Ont Line Subway. Minutes' drive to DVP and Downtown in 15 minutes - The Exercise and Party rooms are perfect for those seeking a blend of Comfort, Style, and Convenience. Friendly quiet Neighbours, caring Management & Superintendent. Largest locker 70' conveniently located on the Same Flr 7 across elevators, w/ample Storage & Premier Designated parking spot in indoor garage conveniently situated next to Elevators, Level B, use the Double Doors entrance. Gently Lived In as a Pied-de-Terre for the past 15 years. (id:60365)
77 Terravista Crescent
Vaughan, Ontario
Welcome to 77 Terravista Cres. This upgraded new Gold Park Built home (Forest crest Elevation A) features a 3,860 square foot home with 4 bedrooms, 6 bathrooms, with a grand very high ceiling in the living room. The spacious layout includes a double-sided fireplace, 10-foot ceilings on the main floor, 9-foot ceilings on the top floor, as well as 9-foot ceilings in the partially finished basement with a 5th bedroom and 6th full bathroom. Located in a very quiet crescent within an upscale pocket of Vaughan. Minutes to Hwy 400. Upgrades galore, including 4-inch hardwood flooring throughout, upgraded appliances and kitchen countertops. Automatic Garage Door openers, 240V. Electrical Socket in the Garage for EV. Charging: CAC with Full Humidifier (id:60365)
167 Brule Trail
King, Ontario
Exquisite 3.6-acre estate in prestigious Carrying Place Estates, privately tucked at the end of a quiet court. Surrounded by breathtaking four-season forest with a perfect blend of flat and rolling terrain. Showcasing French-inspired architecture, this residence offers multiple wraparound verandas and timeless elegance throughout. The modern designer kitchen features quartz countertops, a breakfast island, and refined finishes. A double-sided fireplace enhances both warmth and sophistication. Step onto the grand veranda spanning the back of the home perfect for morning coffee or evening entertaining. The primary suite is a private retreat with a walk-in closet, spa-inspired ensuite, and balcony with serene forest views. Two additional bedrooms provide comfort and style. The finished lower level boasts custom built-ins, a fireplace, sauna, and a sleek three-piece bath. A rare opportunity to own an exclusive residence offering unmatched privacy, elegance, and natural beauty in one of the areas most coveted communities. Mins to Highway 400, Hwy 9,Go Transit,Kings Finest Schools CDS, Villa Nova, Amenities Newmarket and Schomberg. (id:60365)
1286 Davis Loop
Innisfil, Ontario
* Stunning Newly Built w/Modern Finishes & Many Upgrades * Raised building with potential walk out basement * Large Kitchen w/Granite Counters + Large Island and gas line * Great Room w/Fireplace Overlooking Beautiful Back Yard * Located Minutes to Lake Simcoe, Killarney Beach, Marina, Schools, Golf + Highway 400 * Easy Access to Go Station *Some photos are virtually staged.* (id:60365)
62 Kalmar Crescent
Richmond Hill, Ontario
Location, Location & Location! Stunning Open Concept, Updated 4+1 Bedroom, 4 Bathroom Semi Detached In Desirable Quiet Crescent in Prestigious Oak Ridges Community. Fabulous South Exposed Yard With Custom Entertainers Deck, Including Modern Kitchen W/Quartz Countertop & Backsplash, Hardwood Floor Throughout, Smooth Ceiling On Main Floor with Crown Mouldings , newer shower In Primary Bedroom. Extended Driveway to park 2 cars with Ev charger Outlet outside the garage. This you could call Home , Sweet Home ! Seeing is Believing, So Hurry B4 is 2Late. (id:60365)
3658 Ferretti Court E
Innisfil, Ontario
Step into luxury living with this stunning three story, 2,540 sqft LakeHome, exquisitely upgraded on every floor to offer unparalleled style and comfort. The first, second, and third levels have been meticulously enhanced, featuring elegant wrought iron railings and modern pot lights that brighten every corner. The spacious third floor boasts a large entertainment area and an expansive deck perfect for hosting gatherings or unwinding in peace. The garage floors have been upgraded with durable and stylish epoxy coating, combining functionality with aesthetic appeal. This exceptional home offers a well designed layout with four bedrooms and five bathrooms, all just steps from the picturesque shores of Lake Simcoe. At the heart of the home is a gourmet kitchen with an oversized island, top tier Sub Zero and Wolf appliances, built in conveniences, and sleek quartz countertops. Enjoy impressive water views and easy access to a spacious deck with glass railings and a BBQ gas hook up, ideal for seamless indoor outdoor entertaining. High end upgrades chosen on all three floors, including custom paneling, electric blinds with blackout features in bedrooms, and a built in bar on the third floor reflecting a significant investment in quality and style. Located within the prestigious Friday Harbour community, residents benefit from exclusive access to the Beach Club, The Nest Golf Course with prefered rates as homeowner, acres of walking trails, Lake Club pool, Beach Club pool, a spa, marina, and a vibrant promenade filled with shops and restaurants making everyday feel like a vacation. Additional costs include an annual fee of $5,523.98, monthly POTLT fee of $345.00, Lake Club monthly fee $219.00 and approximately $198.00 per month for HVAC and alarm services. (id:60365)
79 Mayvern Crescent
Richmond Hill, Ontario
Welcome to a charming 3+1 bedroom home nestled in a sought-after Richvale neighbourhood. This welcoming property features a beautiful sunroom addition off the kitchen, adding over 200 sq. ft. of extra living space filled with natural light. A skylight in the kitchen further enhances the home's bright and airy feel. Enjoy the comfort of renovated bathrooms, a finished basement offering extra versatility, and a 50 x 120 ft. fully fenced yard, perfect for relaxation and entertaining. Ideally located close to transit, Hillcrest Mall, parks, schools, and a variety of shops and restaurants, this home offers both convenience and great community living. Don't miss out on this great opportunity! (id:60365)
32 Main Street S
Newmarket, Ontario
Vibe Bar and Hookah Lounge for Sale Prime location in Newmarket, this fully licensed and well-established bar offers a unique combination of premium shisha and craft cocktails. With a loyal clientele and stylish interior, the business is positioned for strong profit potential and growth. Located in a high-traffic area, this turnkey investment includes leasehold improvements. The premises are leased, with a semi-gross rent of $6,300/month + HST and water charges of $150/month. The space is versatile, offering the potential to operate as a breakfast restaurant in the morning, a lounge at night, and even a cloud kitchen for additional revenue. Ideal for entrepreneurs looking with significant opportunities to expand the business and customer base. (id:60365)
1505 Spinnaker Mews
Pickering, Ontario
Bright and Beautifully Updated Freehold Townhome. Welcome to this freshly painted 3-bedroom, 2.5-bath home featuring brand-new flooring and a bright, open layout perfect for family living. The main floor offers 9-ft ceilings, pot lights, and a spacious living and dining area that flows into a modern kitchen with granite countertops and stainless steel appliances. Enjoy a walkout from the main level to a fully fenced backyard ideal for relaxing or entertaining. Upstairs, you'll find two covered balconies for extra outdoor space. This home is filled with natural light and thoughtful details throughout move-in ready and waiting for you to call it home! Tenant Responsible For Hydro, Gas, Water, Hot Water Tank Rental, Cable/Insurance And Tenant Content/Liability Insurance. *Some photos have been virtually staged. (id:60365)
101 - 255 Tresane Street
Oshawa, Ontario
Beautifully updated two-bedroom unit in a fully renovated six-plex, just minutes from downtown Oshawa. The suite features energy-efficient in-wall heating and cooling, spray-foam insulation throughout, and a well-appointed kitchen with quartz countertops and stainless-steel appliances including a stove, fridge, and microwave. Spacious rooms and a modern bathroom provide a comfortable and contemporary living experience. Tenant pays own hydro. (id:60365)
397 Sammon Avenue
Toronto, Ontario
Beautifully updated 3-bedroom semi in the heart of East York, just minutes from the vibrant Danforth! This tranquil main floor is perfect for both family living and entertaining, featuring a large, light-filled kitchen with newly refinished cabinets, stainless steel appliances, and ample storage with generous cupboard space and open shelving. Step through the walk-out to a sunny south-facing backyard framed by cedar trees, barberry shrubs, and a flowering dogwood-complete with a spacious deck and lower patio ideal for dining, lounging, or hosting friends. Upstairs, three generous bedrooms each offer full closets, complemented by a beautifully renovated washroom (2019) and convenient hallway storage including a closet, linen closet, and built-in cupboards. The finished basement provides excellent flex space-large enough for a family room, home office, or gym. Located in the sought-after RH McGregor school catchment and just steps from Dieppe Park, the TTC, and an array of Danforth cafés, restaurants, and shops, 397 Sammon blends urban convenience with community. (id:60365)
312 - 25 Strangford Lane
Toronto, Ontario
Welcome to this beautifully updated End Unit condo townhouse boasting South Westerly Views of the Toronto City Line & CN Tower. A perfect "move-in-ready" place to call home for first-time buyers or downsizers! Take note of the modern updates to the kitchen cabinets , Quartz countertops and easy clean laminate flooring, newer bathroom vanity sinks with quartz counter tops. The open-concept living and eating area is bright and spacious, offering a seamless flow to a private long balcony is ideal for enjoying your morning coffee or relaxing after a long day. With great attention to detail and a well-maintained interior, this home radiates pride of ownership. Convenience is key! This townhouse is ideally located a short walk to the bus stop and just 1 short bus ride to Victoria Park or Warden Subway Stations. Close to NO FRILLS grocery store, DVP making your Toronto City Commute convenient. Parks, shopping, restaurants, and schools are all just a stones throw away, providing you with everything you need right at your doorstep. (id:60365)

