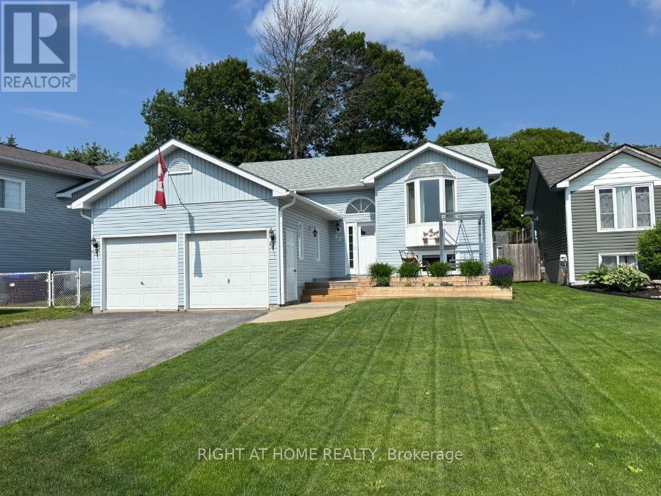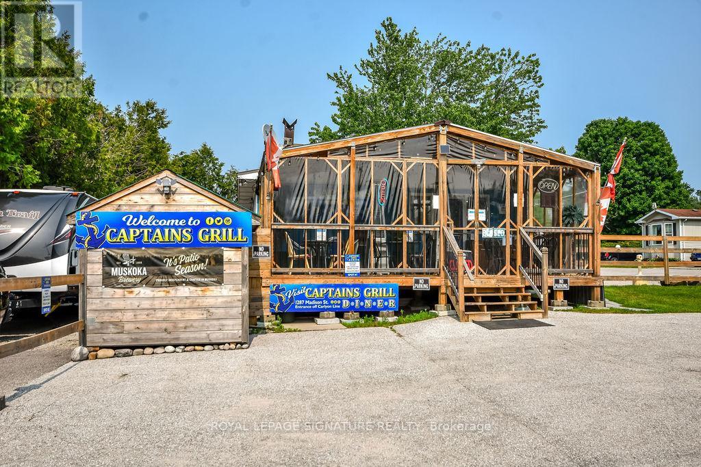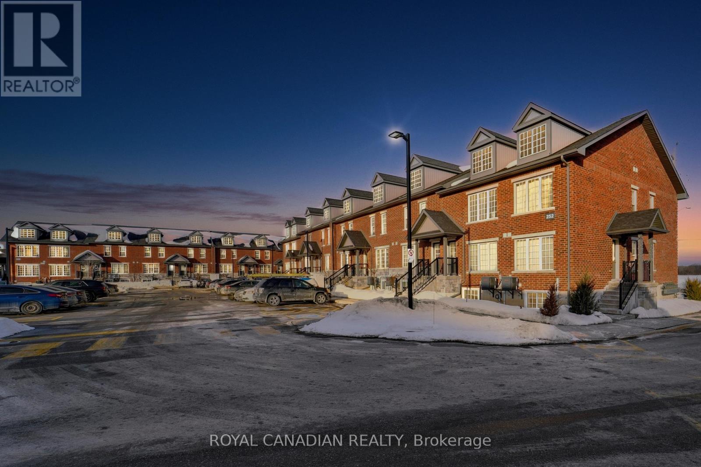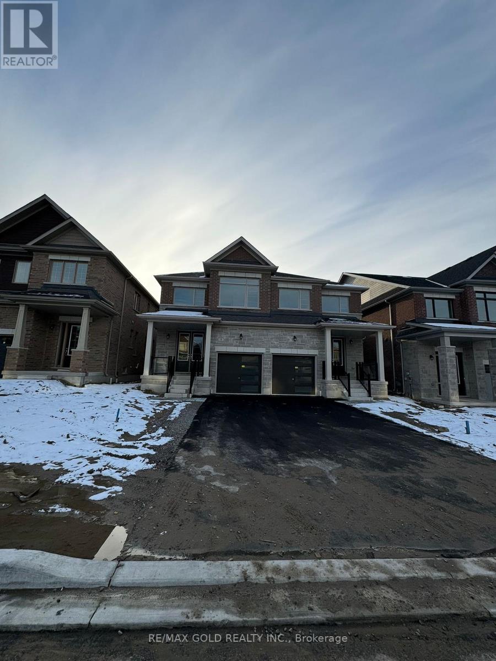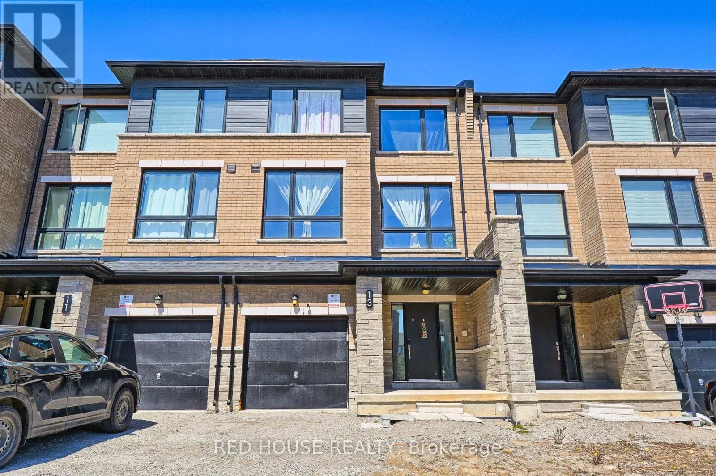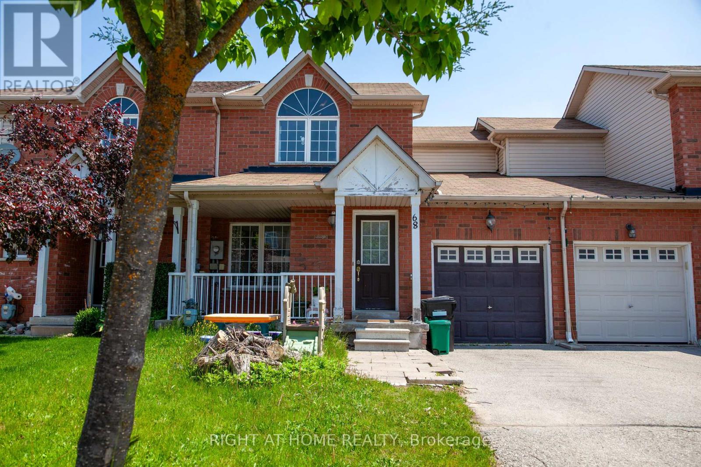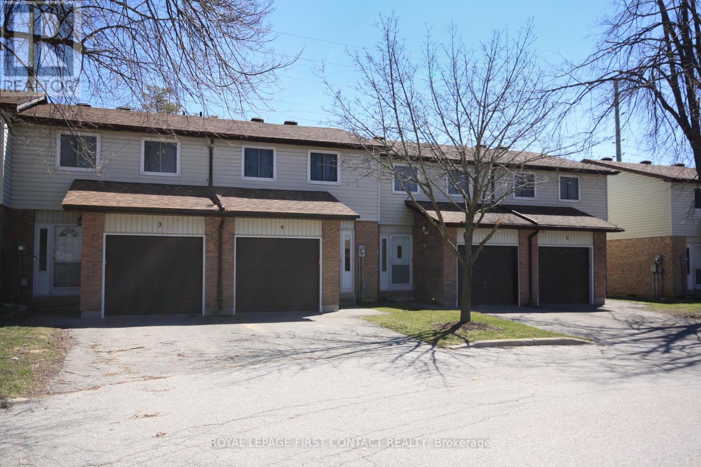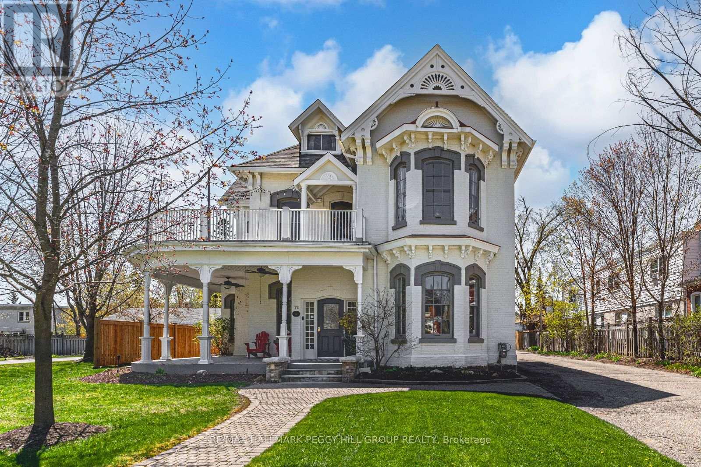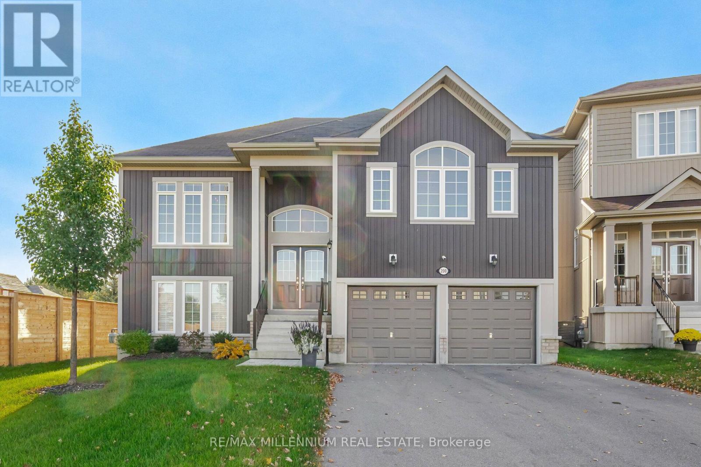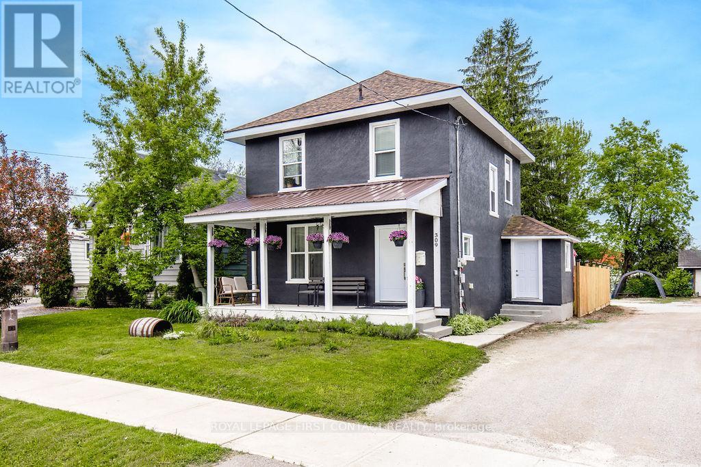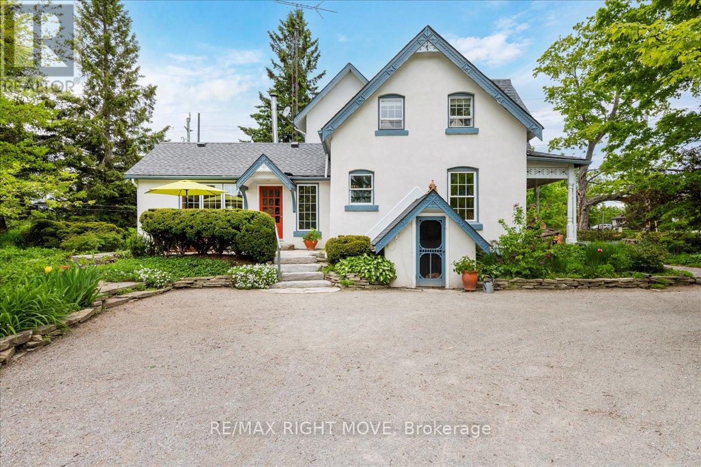42 Byrnes Crescent
Penetanguishene, Ontario
Welcome to 42 Byrnes Crescent, in Penetanguishene. Every corner of this home has been thoughtfully updated to meet the highest standards. From the sleek, contemporary kitchen to the stylish bathrooms and durable flooring, no detail has been overlooked. This contractor-owned, fully renovated 3-bedroom, 2-bathroom detached home has been meticulously updated throughout. With new windows, new roof and a spray foamed basement this move-in ready property is perfect for first-time buyers or young families. Located in a quiet, family-friendly neighbourhood close to parks, schools, shopping, and transit, this home offers outstanding value and comfort in one of Penetanguishene's most desirable family areas. Don't miss this exceptional opportunity! ** This is a linked property.** (id:60365)
1287 Madison Street
Severn, Ontario
Discover an established restaurant in a prime Severn location of Silver Creek Estates, just minutes from Highway 11 for convenient access. This turnkey business comes fully equipped with stainless steel appliances, allowing you to step in and start operating immediately. Captains Grill is renowned for its excellent reputation. If you're seeking a proven business with significant growth potential, this is your opportunity. Current owners plans to retire. All equipment is included in the sale. Financial statements are available upon request with a signed confidentiality agreement. Licensed by the LCBO (28 inside and 12 Outside). Owners are willing to stay on to help train/mentor. Schedule your private tour today! (id:60365)
14 - 252 Penetanguishene Road
Barrie, Ontario
Welcome to 252 Penetanguishene Rd Unit 14. This well-maintained 4-bedroom property features ensuite bathrooms for each bedroom. Located near both Georgian College and Royal Victoria Hospital, it is ideal for first-time homebuyers or investors. This property offers an ensuite laundry, a large open-concept living room and kitchen, and one outdoor parking space. Conveniently located with easy access to Highway 400 (id:60365)
18 Sassafras Road
Springwater, Ontario
Stylish and spacious, this nearly new 1841 sq. ft. semi-detached home (just 1 year old) offers the perfect blend of modern comfort and functional design. Featuring 3 generous bedrooms, 2.5 bathrooms, and a bright open-concept main floor, this home is ideal for families or investors. The large unfinished basement includes a cold cellar and rough-in for a 3-piece bath, offering great potential for future customization. Located close to schools, parks, golf, trails, and just minutes to Barrie, this home is move-in ready with room to grow. (id:60365)
2066 Elana Drive
Severn, Ontario
Welcome to this Spotless 4 Bedroom Raised Bungalow in an Exclusive Family Friendly Neighbourhood just minutes outside of Orillia! Close to all amenities and shopping in Westridge, easy access to Hwy 11 and close to lots of nature including Bass Lake Provincial Park! With stunning curb appeal this custom built home boasts with pride. The grand entrance filled with light, welcomes you to your open concept living room with gas fireplace, dining room and beautiful kitchen with an extra large island....perfect for entertaining! The patio doors lead out to your covered deck and out to your fully fenced backyard with your 16x32 inground salt water pool! The main floor continues with your primary suite with walk-in closet, spa-like bathroom with glass shower and freestanding bathtub....plus your own private door to the deck! The 3 other nice sized bedrooms are located separately with their own shared bathroom! The main floor is completed with a large pantry, powder room and laundry room...plus inside entry to your huge 3 car garage...1240 sq ft with a garage door that leads to your backyard plus separate entrance stairs to your basement!! The basement is all framed in awaiting your finishing touches! Show with confidence as this home has everything you will need! (id:60365)
13 Blue Forest Crescent
Barrie, Ontario
Step into this beautifully updated 4-bedroom, 3.5-bath freehold townhouse offering over 2,000 sq ft of stylish living space. This home stands out with a rare main-floor suite featuring a bedroom, full bathroom, and kitchenette - perfect for in-laws, extended family, or guests. Upstairs, the heart of the home is the show-stopping kitchen, boasting one of the larger layouts in the complex. A massive quartz island anchors the space, ideal for entertaining or everyday family life. Paired with extended cabinetry and abundant storage, this kitchen is truly a dream come true. Additional features include smooth 9 ceilings, upgraded vinyl floors, pot lights, and a custom oak staircase. The third floor offers ultimate comfort with three generously sized bedrooms and two full bathrooms, including a spacious primary retreat complete with its own private ensuite. This level provides ample space, natural light, and a functional layout that caters to both relaxation and everyday convenience. The walk-out basement -unfinished, offers potential for future customization and includes a cold cellar. Located just a 5-minute walk to Barrie South GO Station and minutes from Friday Harbour, local beaches, Hwy 400, Georgian College, and Georgian Mall. Turnkey, versatile, and impeccably maintained this is a rare opportunity you don't want to miss! (id:60365)
68 Trevino Circle
Barrie, Ontario
Welcome to 68 Trevino Circle, a spacious 3-bedroom townhouse perfectly located close to Georgian Mall, East Bayfield Community Centre, and all essential amenities. This home boasts beautiful floors throughout, no carpet, an attached garage, and the lack of sidewalk offers extra parking. Relax on the large covered front porch or in the expansive, fully fenced backyard. Inside, enjoy hardwood stairs with updated balusters, bright rooms with big windows, and a primary bedroom featuring a walk-in closet. The unfinished basement offers plenty of potential to make it your own, and all appliances are included for a hassle-free move-in. (id:60365)
4 - 261 Rose Street
Barrie, Ontario
Public:Affordable and conveniently located 3-bedroom condominium townhouse in the desirable East End! Featuring easy-to-maintain hard surface flooriing throughout. Updated throughout, this home offers a seamless blend of comfort and practicality. Enjoy a private fenced yard with a walkout from the dining area, plus a single-car garage for added convenience. Just a short walk to the college, hospital, and shopping, with quick access to Hwy 400perfect for commuters. An excellent choice for first-time buyers or those looking to downsize in a peaceful, well-kept community! (id:60365)
72 High Street
Barrie, Ontario
ENDLESS POSSIBILITIES FOR LIVING, WORKING, & INVESTING! Perfectly positioned to capitalize on Barrie's growth, this versatile 5,500+ sq ft property is located near the waterfront, vibrant downtown, and the expanding Lakehead University STEM hub. Situated in a high-traffic area with excellent visibility and foot traffic, it offers investors exceptional income potential and unmatched versatility. The property's flexible layout includes expansive office spaces, meeting rooms, and reception areas, fully wired for network, phone, and Wi-Fi. These spaces can be tailored to suit the investor's needs, whether for apartments, residential living, commercial ventures such as a medi spa, or professional offices. It's a perfect opportunity to run your business out of the main building while generating rental income from the self-contained two-bedroom, two-bathroom suite and the stunning short-term rental suite. The renovated two-bedroom suite features modern finishes, a bright open-concept living/dining area, in-suite laundry and updated bathrooms. The short-term rental suite boasts a private balcony, a gourmet kitchen with rich wood cabinetry, granite countertops, a central island, stainless steel appliances, and stylish lighting. This suite also offers a spacious open-concept bedroom and loft area with vaulted ceilings, a fireplace, and a lavish bathroom presenting a soaking tub, walk-in shower, double vanity, and elegant chandelier. Recent updates include two newer A/C units, two furnaces, updated electrical systems, newer shingles, freshly painted interiors with soaring 11 ft ceilings, and a regraded, paved driveway with parking for 12 vehicles. Conveniently located near transit, parks, schools, and amenities, this property is ideally situated in a thriving area that attracts both residents and businesses. With extensive updates and endless possibilities for residential or commercial use, this rare investment opportunity is perfectly poised to deliver impressive returns. (id:60365)
200 Lia Drive
Clearview, Ontario
Welcome to this stunning custom raised bungalow located in beautiful Stayner, Ontario. This home features a thoughtfully designed floor plan with THREE spacious bedrooms and three well-appointed washrooms on the main floor, offering ample space & comfort for family living. The open concept layout with high ceilings, gas fireplace and an abundance of natural light, highlighting the home's high-end finishes and attention to detail.The main level is perfect for both everyday living & entertaining, A separate dining room that's ideal for formal meals & gatherings, and a modern kitchen with access to a deck that overlooks a serene ravine lot, creating a tranquil backdrop for outdoor relaxation and entertaining.The partially finished walk-out basement, includes a huge rec room and also presents an excellent opportunity for easy conversion into a separate suite, suitable for mu multi-gen living or extra income.The home boasts a large lot with a double car garage & a serene backyard.You'll enjoy a friendly community atmosphere, excellent local amenities, and proximity to local recreation activities, including hiking, skiing, and the beach. (id:60365)
309 Gill Street
Orillia, Ontario
This extensively renovated, move-in ready century home provides the perfect blend of modern amenity and old world charm, including all new windows and updated luxury vinyl plank flooring throughout. No expense was spared in the premium kitchen renovation that is the focal point of the open-concept main level - boasting an island with breakfast bar, quartz countertops, real wood cabinets with soft-closing doors, and a decorative tile backsplash. From the kitchen, flow directly into the cozy living room or pass through the new sliding glass doors to the incredible outdoor living area in the fenced rear yard. The primary bedroom offers a walk-in closet and a spa-like ensuite with dual sinks and curbless shower. Enjoy the ambiance created by pot lights throughout the home and the convenience of a main level laundry room. The backyard living space is perfect for entertaining with a large poured concrete patio, covered pergola, and recently installed privacy fence that still leaves room for ample parking at the side and back of the home. The covered front porch adds to the homes curbside charm and is a perfect spot to enjoy your morning coffee. Optimally located close to Tudhope Beach, Bridgeport Marina, and locals schools, and a short drive to downtown Orillia and Soldiers Memorial Hospital. Combined with easy access to Hwy 12 for commuters, this home is perfect for anyone looking for convenience, comfort, and a move-in ready experience. (id:60365)
3270 Line 10 N
Oro-Medonte, Ontario
Step back in time at this beautifully preserved 1830s storybook home nestled in the picturesque village of Jarratt. This 1 acre, 4-bedroom, 2-bathroom gem blends vintage charm with thoughtful modern updates. While the original section of the house was built in the 1800s, the Gothic style addition was added in 1910, and once served as the post office and general store in the community. Original hardwood floors flow throughout, complemented by the cozy glow of an airtight wood stoveperfect for peaceful evenings and added ambiance. Custom terracotta tiles span the spacious country kitchen, a space offering both warmth and function, ideal for hosting family and friends. The main floor living room boasts panoramic nature views, and a main floor den provides opportunity for an in-home office or guest room. Two separate staircases to the second floor lead to four bedrooms with ample natural light, and a half bath with an antique clawfoot soaker tub. Major updates allow peace of mind, including a new furnace (2024), new drilled well, and a 2024 roof. The 200 amp electrical panel and in-house generator ensure reliability, while Bell Fibe Internet is available for high-speed connectivity.Outside youll enjoy a backyard oasis with ample mature trees, gardens, and an interlocking stone patio. Another star feature is the versatile 50 x 20 barn, featuring two full floors, hydro, gas heater, cold running water, and an insulated sliding glass door. Whether you're seeking a hobby space, workshop, or future studio, the possibilities are endless. Plus, a drive shed with a gas powered reduction kiln provides additional outdoor storage. Located only minutes away from town and major highways, youll find nature and bike trails in walking distance. Don't miss this rare opportunity to own a piece of history with all the modern amenities in the heart of Jarratt. (id:60365)

