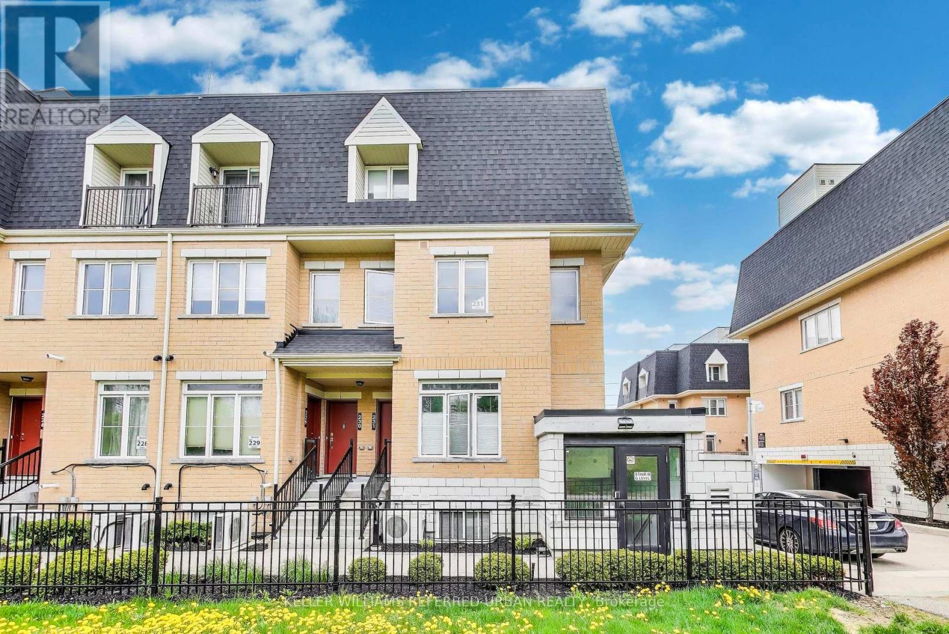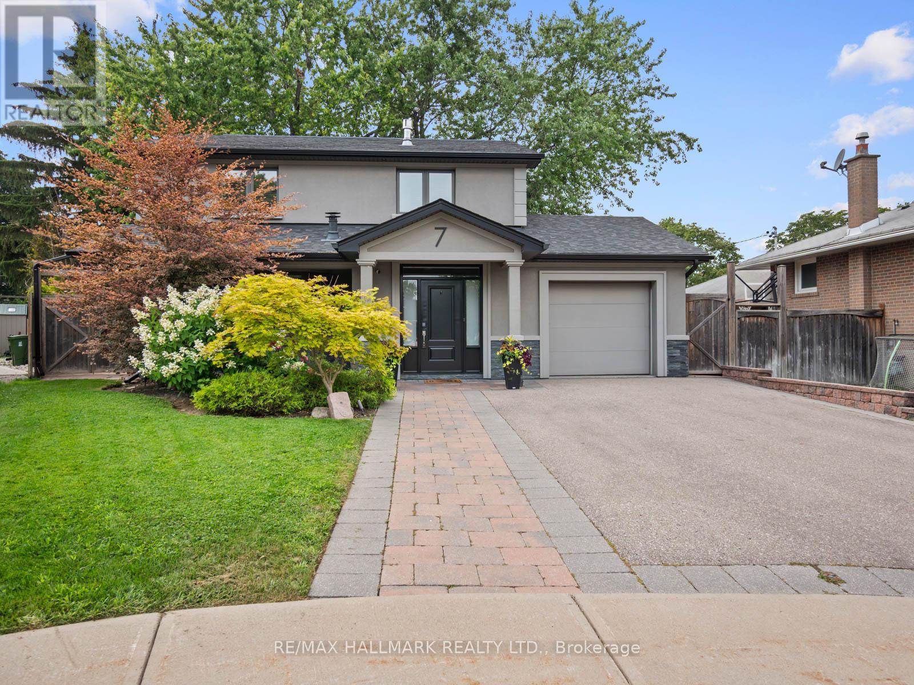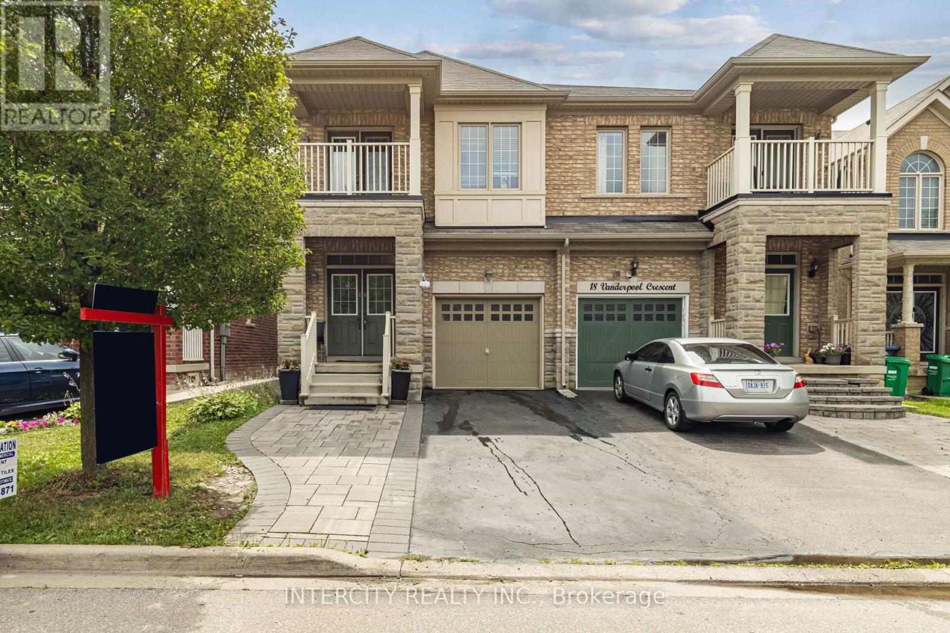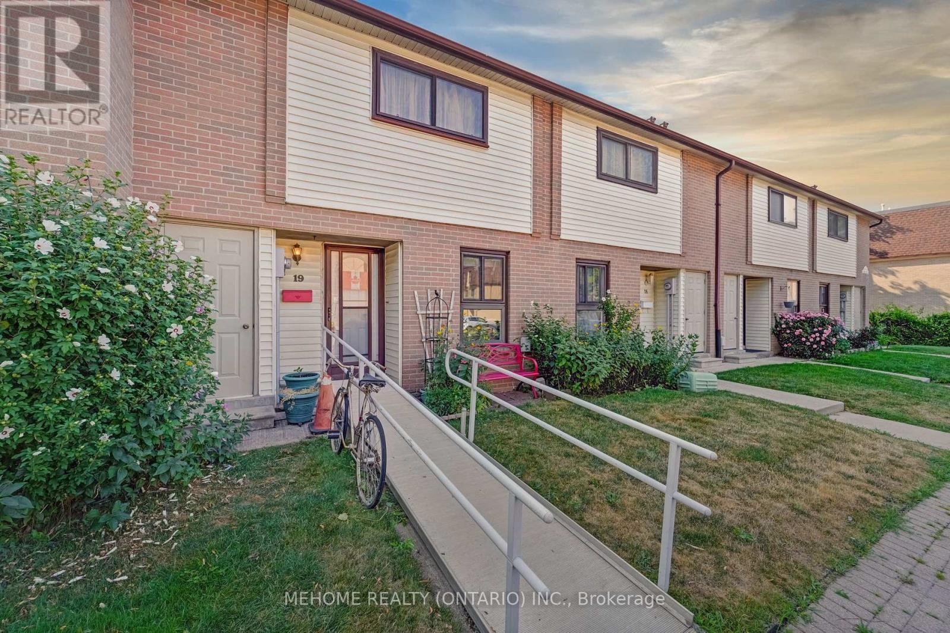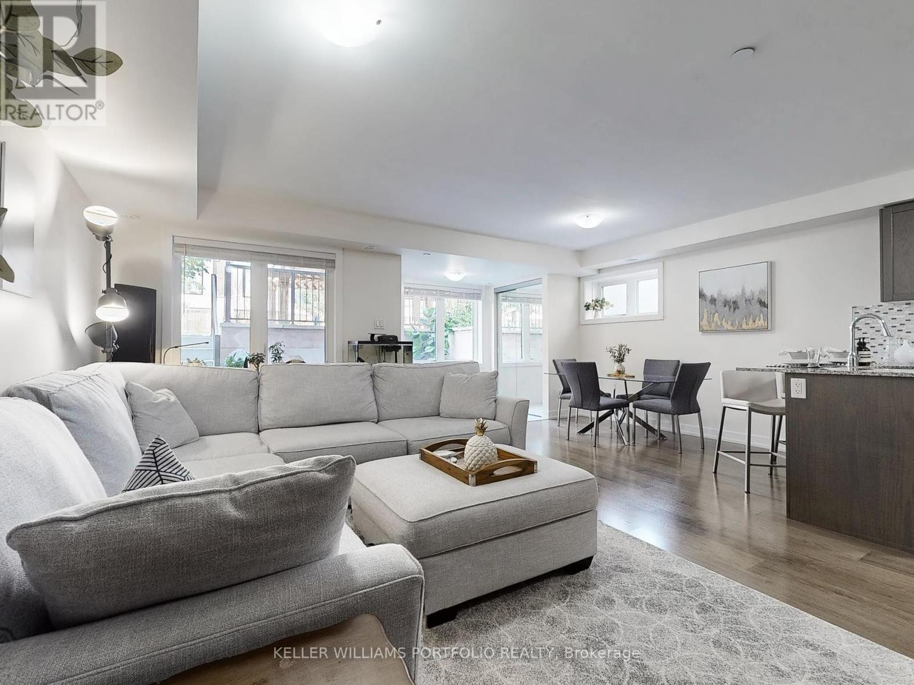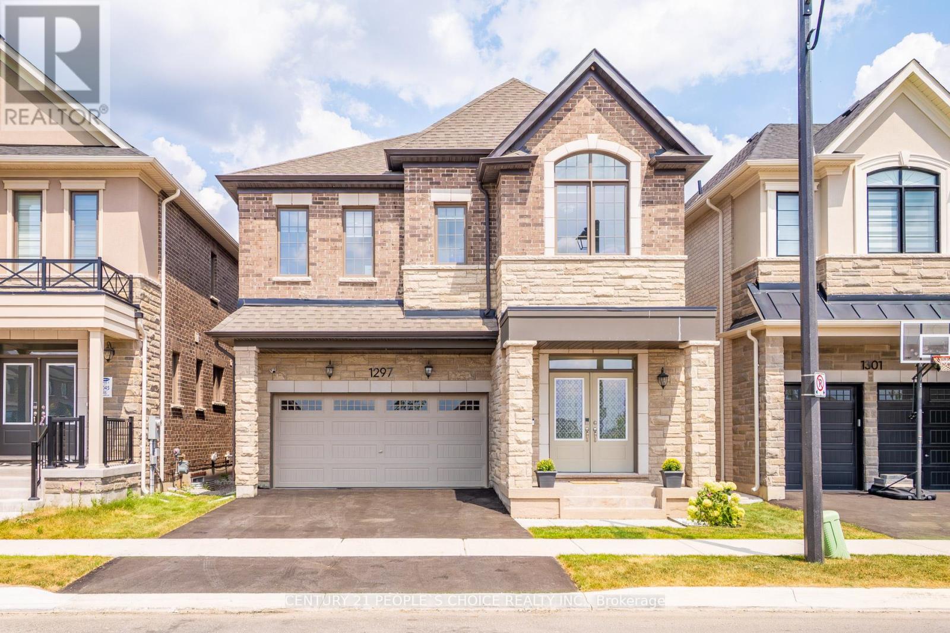231 - 380 Hopewell Avenue
Toronto, Ontario
Finally a condo townhouse that doesn't feel like a shoe box or a staircase with a mortgage. This beautifully renovated corner unit at the quiet back of the complex gives you more where it counts: windows on two sides, freshly painted walls, custom wainscotting, and a layout that actually works for real life. The main floor has open-concept living and dining, plus a rare powder room-no more guests sprinting upstairs. The second level features two bedrooms: a generous primary that fits real furniture and a second bedroom perfect for a nursery, home office, or both. Need a break from each other? With living on the main, bedrooms upstairs, and a private rooftop terrace up top, there's room to spread out (and breathe). It's everything you wish you could afford in a detached home but without the seven-figure price tag or the weekend maintenance list. Fire up the BBQ, kick back on the terrace, and enjoy stress-free living. Heated underground parking keeps your car warm and dry all winter, and the garage exit is steps from your front door. Plus, you're just minutes to Walter Saunders Park (with a playground and room to run), and TTC access is a breeze, 4-minute walk to the nearest bus stop, 8 minutes to the subway, and almost as close to the future Eglinton LRT (because yes, its really happening). All in a family-friendly neighbourhood where homes go for double the price. You don't have to compromise on lifestyle just square footage you don't want to clean. Yes, parking and a locker are included because hauling groceries without them is a nightmare. Two bike storage spots for weekend rides or pretending you're that person. All the essentials stay: fridge, stove, built-in dishwasher, stacked washer/dryer, microwave range hood, all light fixtures, and window coverings. Just bring your furniture and your best housewarming playlist. Plus storage for 2 bicycles! (id:60365)
56 Cloverdale Road
Toronto, Ontario
DISCOVER THIS CHARMING SEMI-DETACHED HOME FEATURING 3 BEDS, 3 BATHS, IN ADDITION TO AN IN-LAWSUITE WITH A SEPARATE ENTRANCE AND BRAND NEW KITCHEN. ENJOY THE OVERSIZED LOW MAINTENANCE BACKYARD, AND SEVERAL PATIOS...PERFECT FOR ENTERTAINING OR LETTING THE KIDS PLAY FREELY IN THE FRESH AIR. LOCATED TOWARDS THE END OF A TREE-LINED CUL-DE-SAC. JUST STEPS AWAY FROM ST CLAIR TTC & THE STOCKYARDS, & A FEW MINUTES FROM THE JUNCTION. THIS HOME OFFERS ACCESSIBILITY, SPACE AND COMFORT. THE UPPER LEVELS HAVE BEEN FULLY RENOVATED AND ARE MOVE-IN READY. IT EVEN COMESWITH A GAS BARBECUE FOR YOUR OUTDOOR GATHERINGS. TONS OF STORAGE SPACE. DON'T MISS OUT ON THIS FANTASTIC OPPORTUNITY! (id:60365)
315 Bessborough Drive
Milton, Ontario
Welcome to 315 Bessborough Drivethis spacious 4-bedroom, 2.5-bath executive-style semi boasts over 2,600 sq ft of beautifully finished living space. The sought-after Bennett Model by Conservatory Group offers soaring 9' ceilings and an upgraded builder-finished basement. Its functional layout includes a versatile front room, ideal for formal living or dining. The upgraded grey kitchen features premium appliances and gleaming granite countertops. Upstairs, the generous primary suite showcases a luxurious 4-piece ensuite and dual walk-in closets. The home is brimming with upgrades, including hardwood flooring, enhanced lighting, and fresh paint. Enjoy 3-car parking and a fully fenced backyard with an aggregate concrete patio. Located in Miltons desirable Harrison neighbourhood, this elegant home is just steps from schools, shopping, transit, and scenic conservation parksblending comfort, style, and everyday convenience. (id:60365)
7 Haregate Court
Toronto, Ontario
Welcome to 7 Haregate Court, an elegant and beautifully renovated home nestled in the prestigious Richview Park neighbourhood. Set on a quiet, family-friendly court, this property opens up to an expansive pie-shaped lot that delivers one of the most stunning backyards youll find in the area a true outdoor oasis designed for both relaxation and entertaining.Step inside to a bright and inviting open-concept main floor, where large principal rooms are bathed in natural light from a beautiful bay window. The living and dining spaces flow seamlessly into the chef-inspired kitchen, complete with high-end stainless-steel appliances, an oversized centre island with breakfast seating, sleek stone countertops, and ample workspace. Whether hosting dinner parties or enjoying casual family meals, this space is both stylish and functional.Upstairs, youll find three generously sized bedrooms, each with ample closet space. The primary suite features wall-to-wall built-ins, a cozy gas fireplace, and a spacious walk-in closet. The other bedrooms are equally inviting, with custom details like wainscoting and built-in storage. The fully finished lower level offers a comfortable family room with a built-in media unit, a gorgeous 3-piece bathroom, and a well-appointed laundry area.The crown jewel of this home is the exceptional backyard. The lots unique shape widens dramatically at the rear, creating a sprawling outdoor retreat. Here, youll find a large, covered portico with skylights, an oversized granite-topped island, professional landscaping, and custom angled lighting that creates an enchanting evening ambiance. Whether hosting summer barbecues, relaxing with a book, or gathering with friends around the outdoor kitchen, this backyard is a rare and remarkable find.Located close to highways, top schools, shops, parks, and the airport, this home offers a perfect blend of elegance, comfort, and convenience inside and out. (id:60365)
20 Vanderpool Crescent
Brampton, Ontario
Welcome to 20 Vanderpool Crescent, a beautifully upgraded semi-detached home in the prestigious Castlemore and Hwy 50 area of Brampton. This spacious property offers 4 bedrooms on the upper level and a legal basement for personal use perfect for rental income or extended family living. This beautiful home is totally carpet free and the main floor features 9-foot ceilings, hardwood floors, a cozy electric fireplace, and an upgraded kitchen with quartz countertops, quartz back splash and huge island, gas stove, stainless steel appliances, and a extended pantry. Upstairs, you'll find a convenience 2nd floor laundry room, generous-sized bedrooms, and a primary suite with walk-in closet and ensuite. The extended driveway fits up to 4 cars, and the beautiful landscaped backyard includes a large storage shed. With a prime location close to Hwy 407 and 427, public transit, schools, and parks, this move-in ready home offers a blend of comfort, convenience, and income potential. (id:60365)
7 Emerald Coast Trail
Brampton, Ontario
Spectacular 2018 built & Upgraded East-Facing Detached Home in Northwest Brampton! This 2,211 sq. ft. Detached offers 4 spacious bedrooms and 3.5 bathrooms, including 2 bedrooms with private en-suites, in one of Brampton's most desirable communities. Plus a fully unfinished basement to design as per your choice. A true value-for-money home, every inch is smartly designed to maximize space, comfort, and functionality. Living Room, Dining, Family, Breakfast on the main floor. The main floor features hardwood flooring, an elegant oak staircase, and soaring 9 ft ceilings that create an open, airy feel. The upgraded kitchen boasts Granite countertops, Breakfast Ledge, stainless steel appliances, and premium zebra blinds, making it perfect for everyday living. . The master bedroom comes complete with a luxurious 5 Pc. ensuite with frameless glass shower and walk-in closet, while all bedrooms are generously sized. Additional highlights include a double car driveway plus garage for a total of 3-car parking, a balcony with lovely views, garage-to-Basement entry. No Sidewalk. Located in a prime area just minutes from Mount Pleasant GO Station, surrounded by green space, and close to schools, Parks, shopping, and all amenities, this home combines modern upgrades, a functional layout, and unbeatable convenience-ready for you to move in and enjoy. (id:60365)
901 - 370 Dixon Road
Toronto, Ontario
Fantastic 3 Bedroom ALL INCLUSIVE PROPERTY!!! Internet, Cable, Heat, Hydro, Water, Laundry And Parking With 24/7 Security All Included!! Just move In! Spacious, Renovated Unit With Balcony. Amenities include indoor Pool & Sauna, Hair Salon, General Store, Day Care & More! Close to 400 Series Hwy, Airport And Shopping. Talk About Easy Living!! (id:60365)
201 Holloway Terrace
Milton, Ontario
Welcome to 201 Holloway Terrace, a stunning home offering over 3,500 sq ft above grade plus aprofessionally finished basement over 1500 sqft the perfect opportunity for your family toupsize in one of Miltons most sought-after neighbourhoods. This grand 5+2-bedroom, 5-bathroomhome sits on a rare 49.35 x 90.48 ft lot with exceptional curb appeal, interlock & stonedriveway, and beautifully landscaped front and back yards. Inside, youll find a spacious,sun-filled layout designed for modern family living separate living, dining, and familyrooms, plus a main floor den thats ideal as a home office or guest suite. The huge kitchen isa chefs dream, featuring large countertops, quality millwork, stainless steel appliances, alarge island, and a bright breakfast area that opens through French doors to your privatestamped concrete patio facing backyard. The impressive family room offers cathedral ceilings,floor-to-ceiling windows, and a cozy gas fireplace for relaxing movie nights. The grand foyershowcases a solid wood staircase with black, iron picket railings and a stair lift (can beremoved and patched/painted for the buyer upon request). Upstairs, enjoy four generous bedrooms two with ensuite baths and two sharing a Jack & Jill. The fully finished basement is astandout, with its own kitchen, coffered ceilings, two additional bedrooms, a 3-piece bath, anda dedicated office space perfect for extended family, guests, or a separate living area.Located steps from downtown Milton, close to top-rated schools, hiking trails, parks, leisurecentres, and just minutes to highways, GO Transit, Pearson Airport, Toronto Premium Outlets andrestaurants everything your family needs is right here. Move-in ready and beautifullymaintained make this exceptional home your family retreat. (id:60365)
19 - 46 Dearbourne Boulevard
Brampton, Ontario
Welcome to this bright and spacious 3-bedroom townhouse, perfectly located in a quiet and family-friendly Brampton community. With a functional layout, plenty of natural light, and a private backyard, this home is ideal for first-time buyers, growing families, or investors looking for an affordable property in a prime location.The main floor features a large open-concept living and dining area with vinyl flooring and oversized windows. The living room includes a walkout to the backyard, offering the perfect space for outdoor dining, entertaining, or relaxing in your own private green space. A practical kitchen with good counter space and cabinetry connects easily to the dining area, making everyday living simple and convenient.Upstairs, you'll find three generous bedrooms, each with ample closet space and bright windows, along with a full 4-piece bathroom. The lower level offers an unfinished basement thats ready for your personal touch perfect for extra storage or future customization to suit your needs.This home comes with a dedicated surface parking space, with additional visitor parking available in the complex. Enjoy the ease of low-maintenance living while still having access to a private yard and outdoor space.Situated in a highly desirable neighbourhood, you'll love the convenience of being close to schools, parks, shopping, restaurants, public transit, and major highways (410, 407, 427, and 401). Whether you're commuting to work or enjoying local amenities, everything you need is just minutes away.This property offers tremendous value for buyers looking to enter the market in an established community. Move in and enjoy, or renovate and customize to your taste the possibilities are endless. Don't miss out on this wonderful opportunity to make this 3-bedroom townhouse your new home! (id:60365)
212 - 252 Royal York Road
Toronto, Ontario
If you know, you know...Mimico is Toronto's best kept secret. Not only do you have one of the most delicious bakeries in the city right at your doorstep but you can be at Union in under 20 min. If walks along the waterfront, multiple high streets with restaurants, local shops and hardware stores, grocery stores, schools and parks are your thing then this really is the place for you. This HUGE 2 bed 2 full bath unit boats 1086 well designed square feet with 1 underground parking spot and as a corner unit offers multiple windows for bright and sunny rooms. It has been meticulously maintained and comes with a large 90 sq ft private terrace and upgrades like granite counters throughout, stainless steel appliances and a renovated (2021) master bath with walk in shower. Other features include an Owned AC (2023), custom blinds, new floor in master bedroom (2024) and has been freshly painted. Enjoy all the convenience of living downtown without the cramped spaces, tiny rooms and high prices. With low monthly maintenance fees and the best price per square foot in the complex, this really is a smart choice! Open House Aug 21 5-7pm, Aug 23/24 1-4pm (id:60365)
106 Silverstone Drive
Toronto, Ontario
Super High Demand Area Near Humber College, Hospital, Major Hwy's, Public Transit & Lrt Station. This newly renovated bungalow Home sits on a generous 52 x 110.5 ft lot and features a bright, welcoming interior, a functional layout, and a beautifully landscaped backyard retreat. This house comes with 3 bedroom's Den, newly renovated kitchen with soft closing cabinets, family room and one and half washroom and laundry on the main level (in the garage). The separate side entrance opens up exciting options for extended family living or rental income with 4 bedrooms, 1 full washroom, newly renovated kitchen with soft closing cabinets and separate laundry for the basement. Furnished with new fridge and stoves. Huge Lot Size Which offers Excellent Opportunities For Both Investors And Families. Alike! **EXTRAS ** Walking Distance to Shopping and Schools. Immaculate and a moving-in Ready house! You won't be disappointed. Book your showing Today! (id:60365)
1297 Manitou Way
Milton, Ontario
Welcome To This Stunning 1.5 Years New Ravine Facing Home. This Beautiful 4-Bedroom Plus Loft With A Brand New Finished Basement And A Side Door Entry Is A Must See! 9-Ft Smooth Ceilings On Both First And Second Floors With Extra Height Doors All Over Giving It A Spacious And Grand Look. Each Of The Four Bedrooms Has Attached Washroom Making Mornings A Breeze. Tastefully Selected Upgrades Brings Comfort And Class. Upgraded Remodelled Kitchen With A Huge Island And A Built In Oven Is A Delight To Cook And Entertain. Quartz And Granite Countertops, Upgraded Porcelain Tiles. Loads Of Storage Space Throughout Including Two Walk In Closets And A Pantry on Main Floor. Second Floor Loft Has A Fantastic Unobstructed Ravine View. EV Charger Ready. HWT Is Owned So No Monthly Rental Charge! Brand New Professionally Finished Basement With A Separate Entrance Features A Spacious Living, An Additional Room, Kitchen And Full Washroom. Location Location; This Home Is Perfectly Located Within A Few Steps From A Beautiful Walking Trail And Upcoming Park. Close To All Amenities And Great Schools, This Home Checks Every Box! (id:60365)

