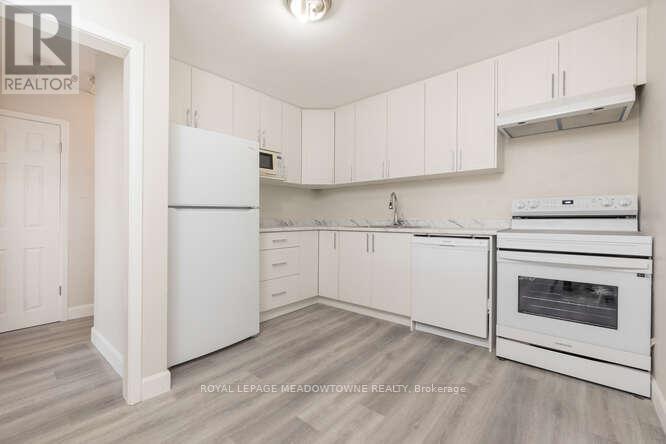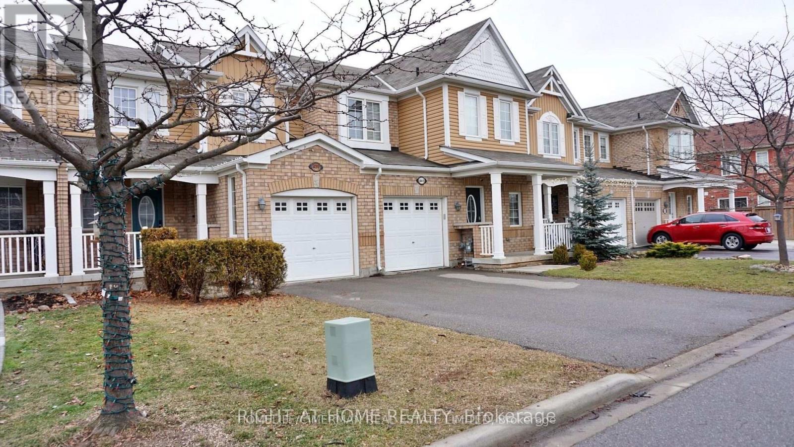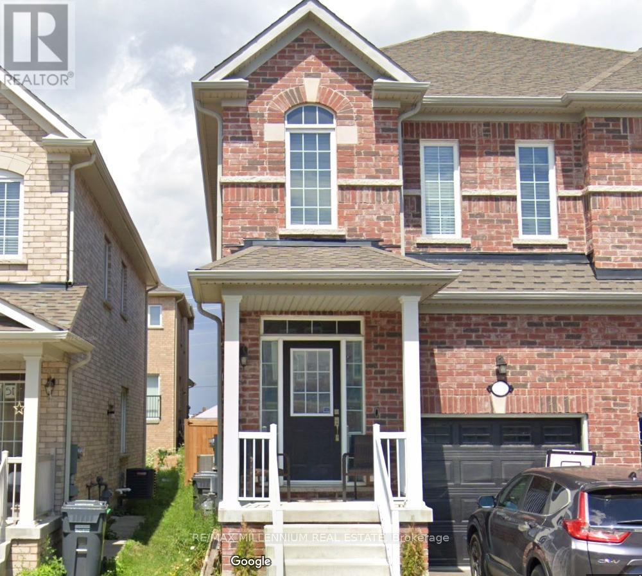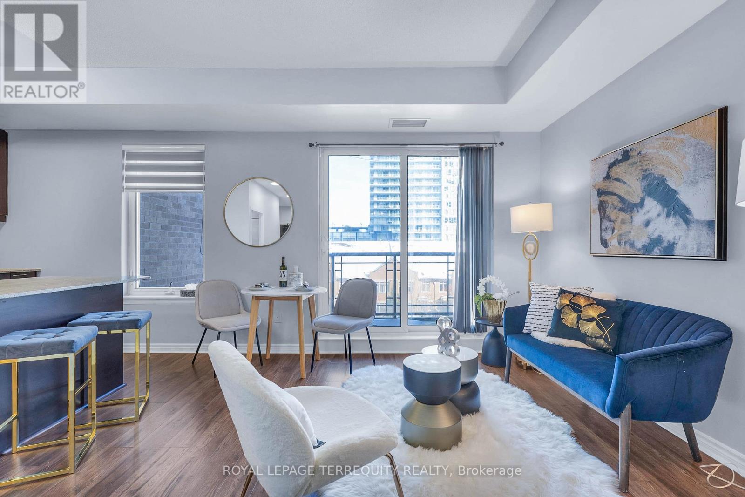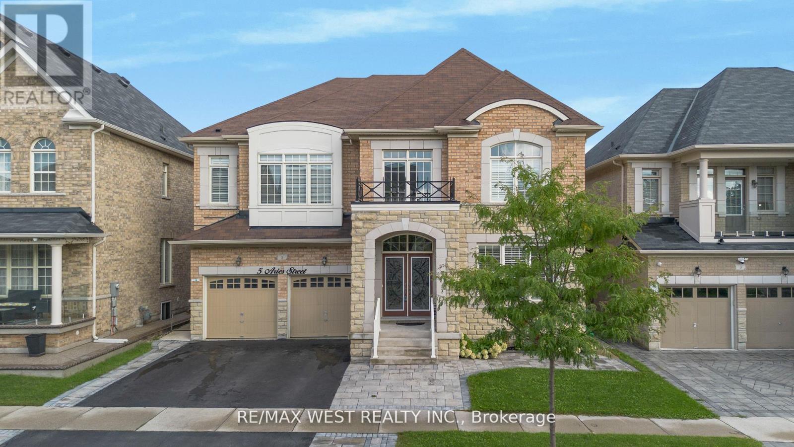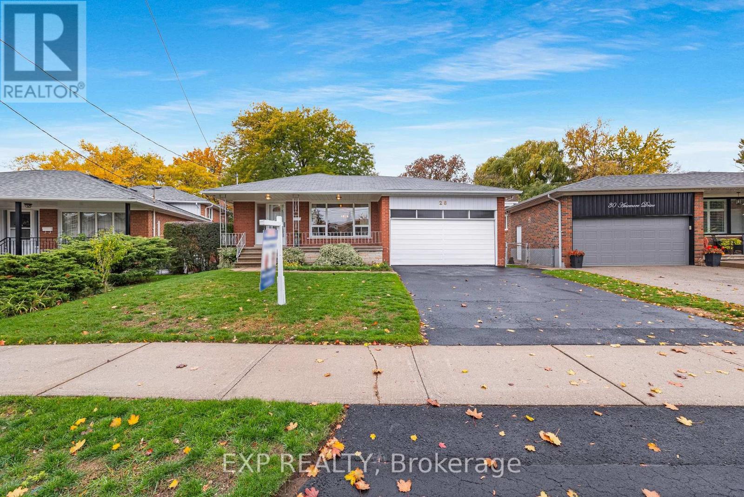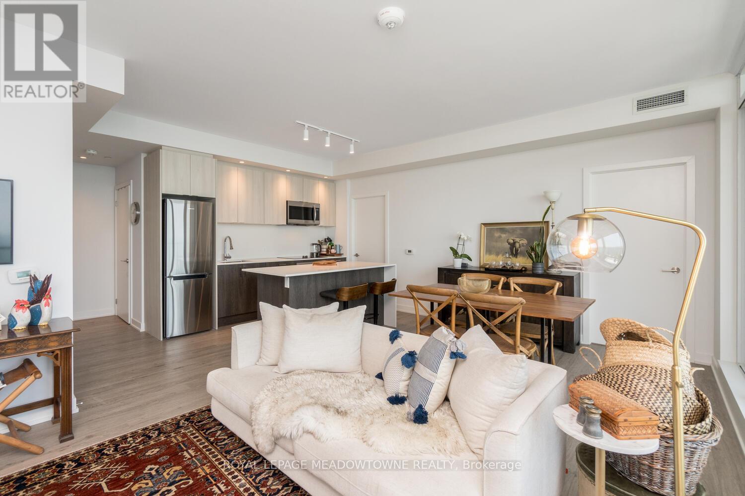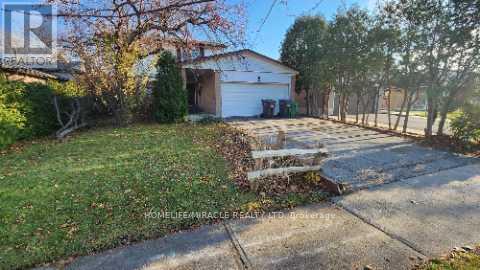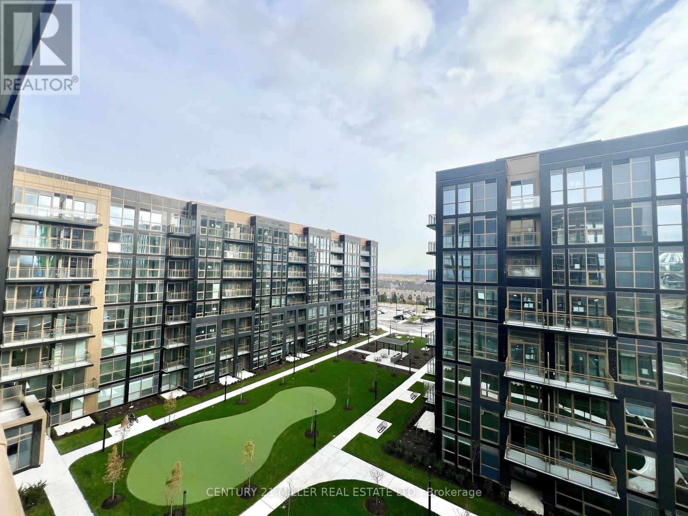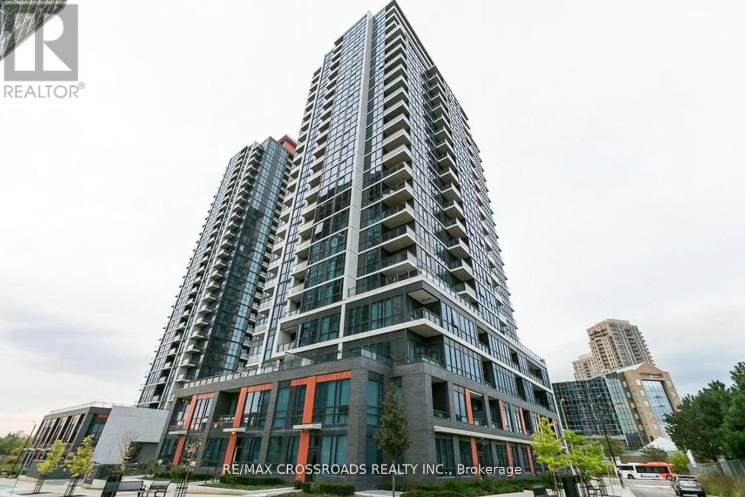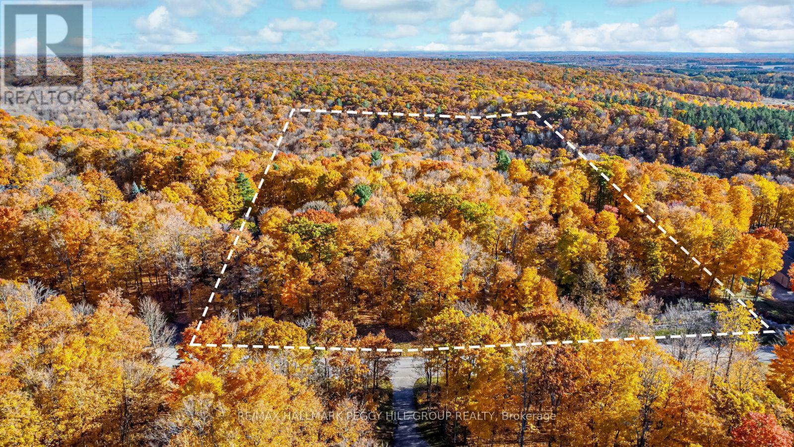3 - 84 Mill Street
Halton Hills, Ontario
Recently Renovated One Bedroom, One Bathroom Second Floor Apartment Located Right In The Heart Of Historic Downtown Georgetown! Steps To Restaurants, Bars, Farmers Market, Shopping, Fairgrounds, Go Train And More! This Lovely Unit Comes With All Newer Appliances (Fridge, Stove, Range Hood And Built-In Dishwasher), And Features Upgraded Laminate Flooring Throughout, Lots Of Windows For Natural Light, Large Bedroom With Walk-In Closet, And Newer Bathroom With Ceramic Flooring, And Large Shower. Located In A Well Managed Building, This Unit Also Includes Heat And Water. Tenant Responsible For Hydro, Cable, Internet, And Phone. Landlord Prefers Non-Smokers Pets maybe permitted. Credit Report, Letter Of Employment, And Rental Application To Be Included With All Offers To Lease. Available For Immediate Occupancy. (id:60365)
439 Cavanagh Lane
Milton, Ontario
Beautifully Renovated 3 bedroom freehold Mattamy townhome with a great layout featuring open concept. Just move-in. All New Laminate Floors on main and 2nd Floor, New Wall paints and New modern Blinds and bright new light fixtures throughout. Completely renovated kitchen with new Faucet & sink, new Appliances, New Cabinets and wall splash, Renovated Bathrooms on main and2nd Floor, 1 car in garage, 2 car parking on driveway with no side walk in front. Pantry in kitchen, no side walk in front. Direct Entry from garage. Freshly finished basement suitable for additional bedroom or playroom. Very convenient spacious den in the basement can be used as an office or additional storage, as well newly organized storage under the staircase .Outdoor patio furniture and BBQ can be provided. Located across detached homes. Walk to pond, park, bus stop, Conveniently located near schools, LCBO, Starbucks, Banking Centres, grocery stores (id:60365)
Bsmt - 49 Frenchpark Circle
Brampton, Ontario
Welcome to the newly finished 2 Bedroom + Den basement suite at 49 Frenchpark Circle bright, spacious, and well-designed unit located in one of Brampton's most family-friendly and convenient neighbourhoods. Perfect for singles, couples, or small families seeking a comfortable home with excellent access to transit and amenities.This well-appointed lower-level suite features a separate private entrance, modern finishes, and a functional layout. The open-concept living area offers plenty of room for a cozy seating and dining setup. The kitchen includes full-size appliances, ample storage, and generous counter space.Enjoy two good-sized bedrooms, plus a separate den that can be used as a home office, study area, storage room, or small nursery. The unit also includes a modern 3-piece bathroom and additional dedicated storage, offering more space than most basement apartments.Located just minutes from Mount Pleasant GO Station, this home provides easy, direct access to downtown Toronto, making commuting simple and reliable. You're also close to Züm transit, major highways (410, 401, 407), top-rated schools, parks, playgrounds, grocery stores, restaurants, and shopping.Shared laundry is conveniently located on the main level. Street parking may be available. A clean, comfortable, and well-maintained space in a highly sought-after neighbourhood Bed + Den basement unit at 49 Frenchpark Circle offers excellent value and exceptional convenience. Move-in ready! (id:60365)
406 - 385 Prince Of Wales Street
Mississauga, Ontario
Motivated Seller !!! An amazing opportunity for buyers seeking value & quick closing. Welcome to this bright and spacious 1-bedroom condo at a prime location in the Heart of Mississauga - Move In Ready Anytime! Just minutes to Square One, Sheridan College, Public Transit, and Major Highways, Bus Stop. This beautiful unit features an open-concept kitchen plus a large balcony where you can relax and enjoy watching fireworks from the comfort of your home. Brand new full bathroom, New washer & New dryer + 1 parking and 1 locker included .. Experience resort-style amenities including an indoor pool, indoor & outdoor hot tubs, sauna, gym, party room, and EV charging stations available in the underground parking. Don't miss the chance to own this gorgeous condo. Perfect for first-time buyers, professionals, or investors seeking modern living in one of Mississauga's most desirable communities! (id:60365)
5 Aries Street
Brampton, Ontario
Exceptional massive almost 3700 sq. ft. 5 bedroom(+2 in the basement) executive home in Credit Valley featuring a professionally finished legal basement apartment with a separate entrance, ideal for in-law living or rental income. Bright open-concept layout with 9-foot ceilings on the main and second floors, hardwood, pot lights and California shutters; upgraded chef's kitchen with stainless appliances, centre island, walk-in pantry and servery; main-floor library, luxurious primary suite with 6-piece ensuite and walk-in closet; and semi-ensuite access for all additional bedrooms. Ample parking for six, a beautifully landscaped yard, and excellent proximity to top schools, parks, shopping and transit. Turnkey and move-in ready. (id:60365)
28 Aviemore Drive
Toronto, Ontario
Solid 3-bedroom bungalow backing onto a scenic ravine lot in a high-demand neighbourhood. This well-maintained home offers great potential for renovators, investors, or end users looking to personalize. Functional layout with spacious principal rooms and abundant natural light throughout. Quiet, mature street close to shopping, transit, schools, and amenities. Enjoy peaceful views and added privacy with no rear neighbours. A rare opportunity to add value in a prime location. Don't miss out! (id:60365)
2307 - 1926 Lake Shore Boulevard W
Toronto, Ontario
Experience elevated waterfront living with breathtaking, unobstructed views of Lake Ontario and effortless access to Toronto's best attractions. This bright south-facing suite sits high above the city, offering natural light throughout the day and a serene balcony overlooking the lake. Inside, two generously sized bedrooms each feature their own ensuite, with the primary offering a walk-in closet and Juliette balcony. A stylish powder room adds convenience for guests. The open living space is enhanced with thoughtful upgrades, including pot lights and motorized blinds for a sleek, contemporary feel. Residents enjoy an impressive array of amenities-fitness centre, indoor pool, party room, business centre, and a 24-hour concierge-creating comfort, convenience, and peace of mind. The unit also includes one owned underground parking space and a private storage locker. Steps from endless shopping, dining, and entertainment, this suite delivers luxury, convenience, and the very best of waterfront city living. (id:60365)
2307 - 1926 Lake Shore Boulevard W
Toronto, Ontario
Experience elevated waterfront living with breathtaking, unobstructed views of Lake Ontario and effortless access to Toronto's best attractions. This bright south-facing suite sits high above the city, offering natural light throughout the day and a serene balcony overlooking the lake. Inside, two generously sized bedrooms each feature their own ensuite, with the primary offering a walk-in closet and Juliette balcony. A stylish powder room adds convenience for guests. The open living space is enhanced with thoughtful upgrades, including pot lights and motorized blinds for a sleek, contemporary feel. Residents enjoy an impressive array of amenities-fitness centre, indoor pool, party room, business centre, and a 24-hour concierge-creating comfort, convenience, and peace of mind. The unit also includes one owned underground parking space and a private storage locker. Steps from endless shopping, dining, and entertainment, this suite delivers luxury, convenience, and the very best of waterfront city living. (id:60365)
3052 Coral Drive
Mississauga, Ontario
Bright & Spacious Move In Ready Detached 4 Bedroom Family Home Situated On A 50X120 Lot. Located In A Very Desirable Neighbourhood.Close To Malton Go Station,Transit, Hwy, Parks, Schools, Shopping & Much More. (id:60365)
209 - 2333 Khalsa Gate
Oakville, Ontario
Large One-Bedroom + Den with Two Full Bathrooms in Prime Oakville Location! Welcome to this stunning and spacious suite featuring an elegant open-concept layout and floor-to-ceiling windows that fill the space with natural light. Enjoy unobstructed views from the living area and private balcony.The modern kitchen is equipped with stainless steel appliances, sleek cabinetry, and high-end finishes throughout. The primary bedroom offers a built-in closet and a luxurious ensuite bath. A large den with sliding doors provides the perfect space for a second bedroom or home office. Additional highlights include zebra blinds, smart home technology, and premium fixtures. Residents enjoy an impressive selection of amenities such as golf putting area, rooftop lounge & pool for relaxation, rasul spa, BBQ facilities, media/games, beautiful community gardens, party room & a fitness centre with peloton bikes. A work/shared board room, bike station, pet & a car wash station. Situated in one of Oakville's most desirable neighbourhoods, close to top-rated elementary and high schools. Conveniently located just minutes from the QEW, Highway 407, Bronte GO Station, and Oakville Trafalgar Hospital. Surrounded by parks, trails, grocery stores, and restaurants for ultimate convenience.1 Underground Parking, 1 Locker and High Speed Internet Included. Tenant Pays for Utilities ( Metergy Solutions) & Tenant Insurance. (id:60365)
807 - 55 Eglinton Avenue W
Mississauga, Ontario
Sun-filled executive corner suite at Hurontario & Eglinton! Bright and spacious 2-bedroom, 2-bath condo featuring 9 ceilings, floor-to-ceiling windows, and a large balcony with panoramic city views. The primary bedroom includes a walk-in closet. Enjoy top-notch amenities across 28,000 sq. ft. of indoor and outdoor space. Conveniently located near Hwy 403/401, Square One, public transit, supermarkets, restaurants, and cafes. Photos were taken prior occupancy. The property is currently tenanted. (id:60365)
17 Maple Ridge Road
Oro-Medonte, Ontario
BUILDING LOT IN ONE OF ORO-MEDONTE'S MOST PRESTIGIOUS ENCLAVES SURROUNDED BY MULTI-MILLION-DOLLAR HOMES! Dreaming of building a luxury residence in a distinguished setting where every home tells a story of craftsmanship and class? This 1.18-acre property delivers the space, privacy, and natural beauty to design something extraordinary. Backing onto protected EP land, it offers a peaceful backdrop that enhances both the landscape and the lifestyle. The neighbourhood reflects quiet sophistication, where each home is thoughtfully built and proudly maintained. With gas, hydro, and high-speed internet available at the lot line, everything is in place to bring your vision from concept to creation. Enjoy golf, skiing, and Lake Simcoe just minutes away, reach Barrie in under 15 minutes, and arrive at Pearson Airport in about an hour. This is a property for those who see potential not just in a lot, but in a lasting address. (id:60365)

