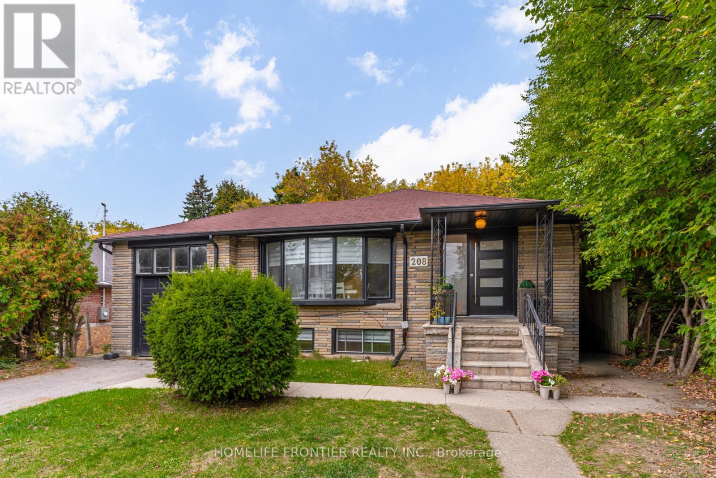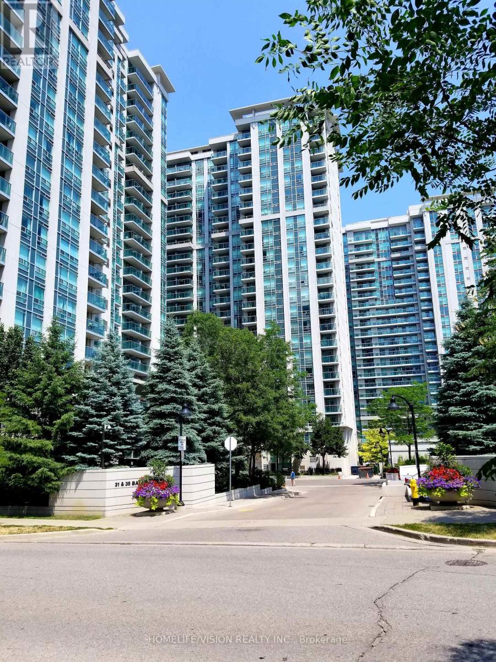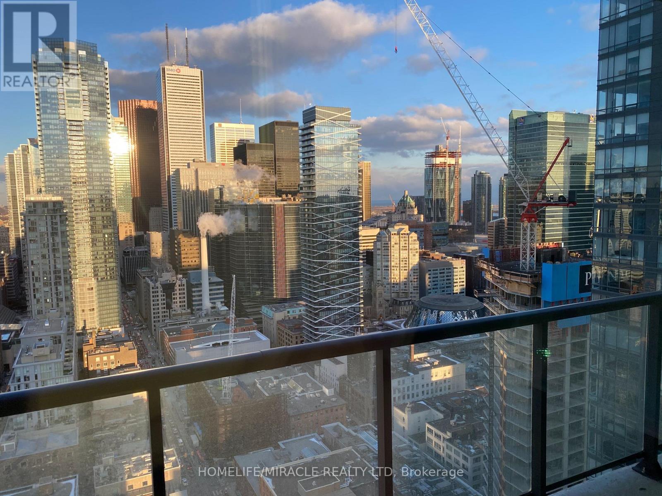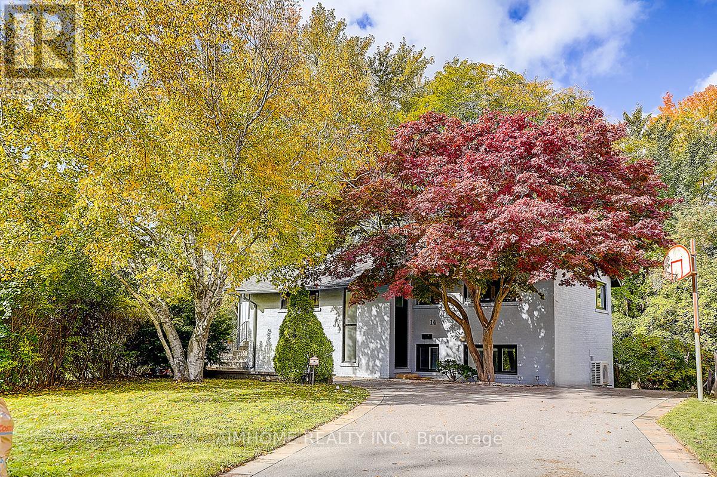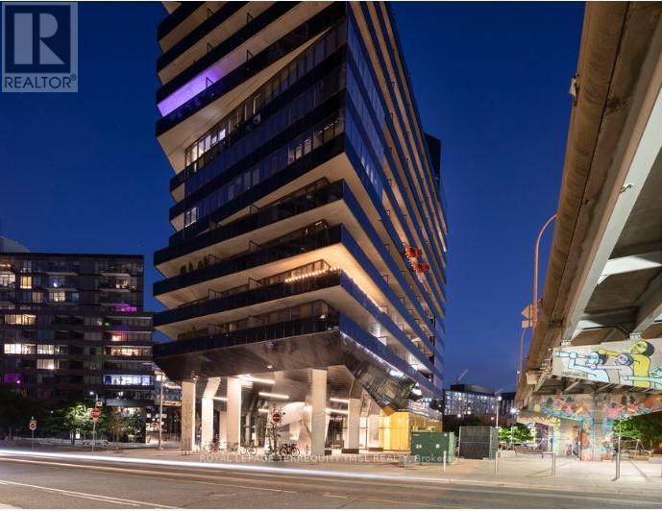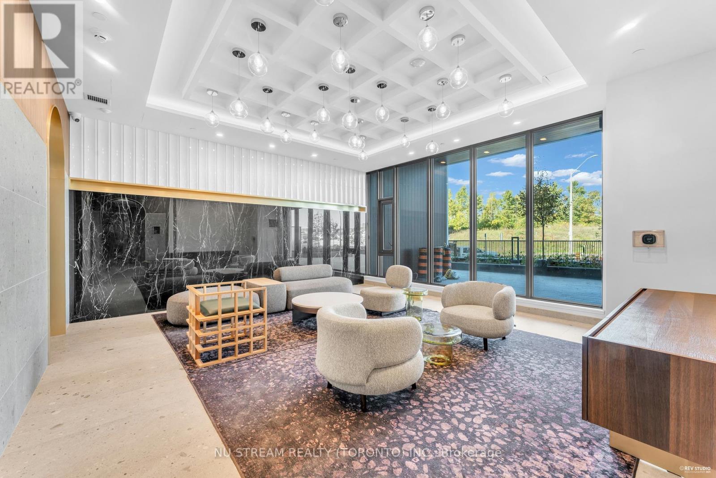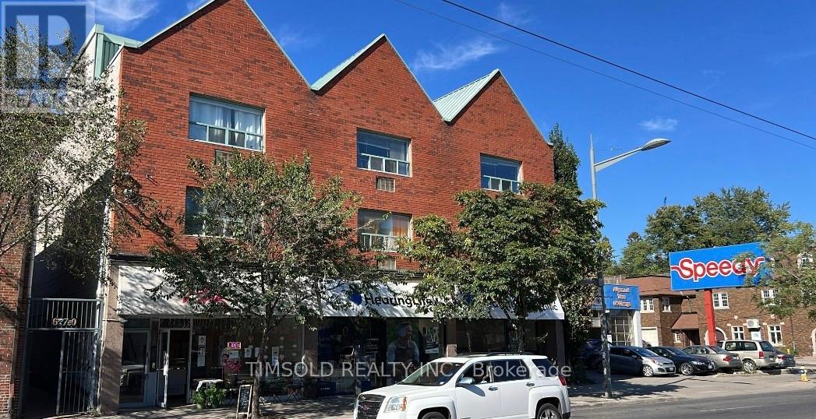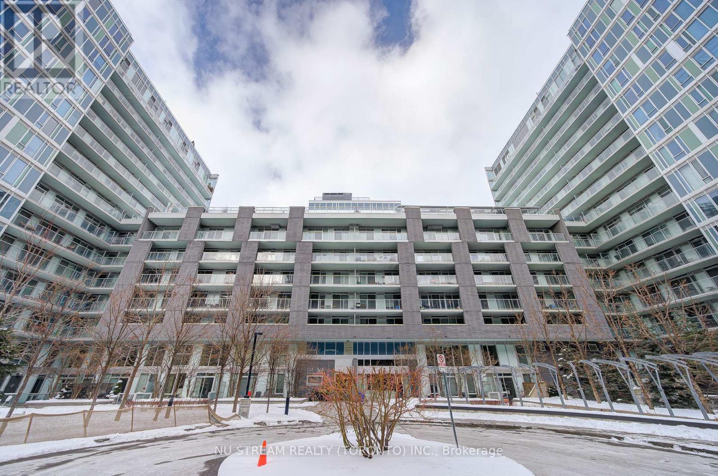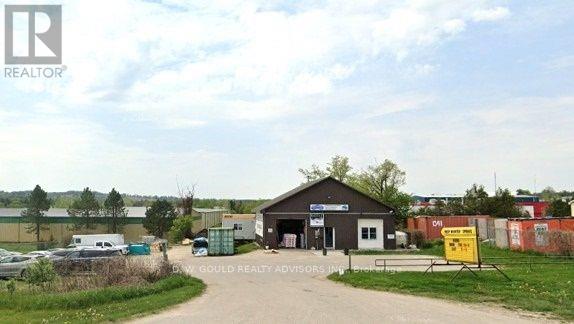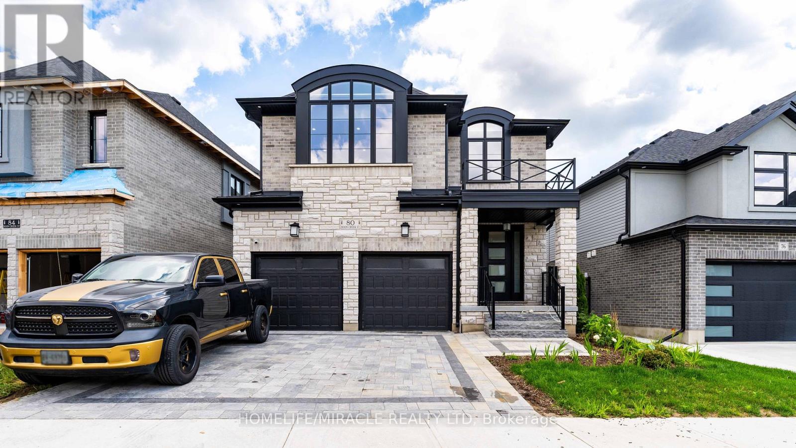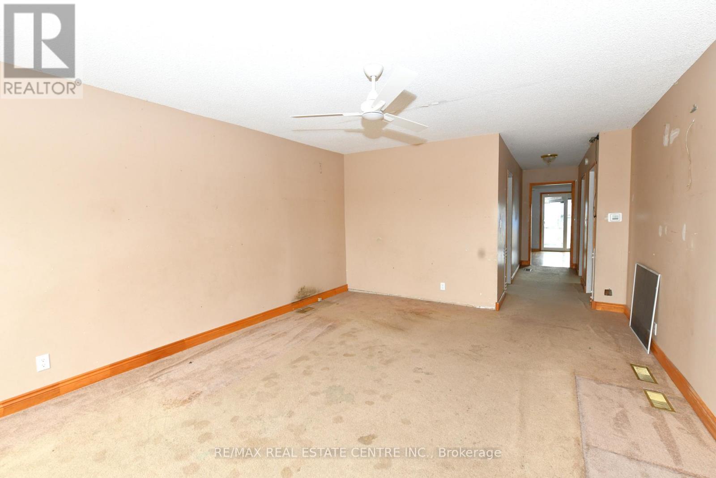208 Betty Ann Drive
Toronto, Ontario
Bright and spacious family home, approx 1,500 sf above ground, with over $200k spent on quality renovation. Fully updated throughout with quality modern finishes. The open-concept kitchen features a centre island, quartz countertops & backsplash, stainless steel appliances and stacked laundry, overlooking large living and dining areas with pot lights, crown moulding and oversized windows. Hunter Douglas-style blinds throughout the house. 5-piece main bath with double sinks. Fully finished lower level features two self-contained units, each with a modern kitchen, full bathroom and separate side entrance, ideal for extended family or potential income. Spacious backyard perfect for entertaining, gardening or family activities.Prime location, walking distance to Yonge Street, Mel Lastman Square, Empress Walk, subway, shops, restaurants, parks, schools and all amenities. Easy access to Highway 401. Move-in ready home offering comfort, convenience, and excellent income potential. (id:60365)
Ph210 - 35 Bales Avenue
Toronto, Ontario
Stunning Luxury Condo in Prime Location! This upgraded southwest corner unit by Menkes boasts 10 ft ceilings and breathtaking views, creating a bright and airy atmosphere. Spanning approximately 1300 sqft, the spacious floor plan includes a family-sized eat-in kitchen complete with luxurious granite countertops. Enjoy the convenience of being just steps away from the Yonge and Sheppard Subway, major highways, and a vibrant shopping center. Experience urban living at its finest in this lively and welcoming space! (id:60365)
3408 - 290 Adelaide Street W
Toronto, Ontario
beautifully designed living space. Floor-to-ceiling windows wrap the unit, filling it with natural light and showcasing spectacular city views. Every detail reflects modern elegance - from the 9-foot ceilings and contemporary cabinetry to the designer bathrooms and sleek finishes throughout.The gourmet kitchen features premium stainless steel appliances, quartz countertops, and an undermount sink, perfect for both entertaining and everyday living. The open-concept layout creates a seamless flow, maximizing functionality with no wasted space. Located steps from Toronto's most iconic landmarks, the Financial District, premier dining, world-class entertainment, Next to Rogers Center, CN Tower, HWY and effortless transit access to sophisticated downtown living. Some photos taken previously. (id:60365)
14 Sandalwood Place
Toronto, Ontario
Nestled on a quiet cul-de-sac in prestigious Banbury-Don Mills, this cozy fresh home features a huge private pie lot 8224 Sqft, WALK-OUT Basement, Ground level Office with Separate Entrance. 2022 new roof, windows, doors, hardwood floors, laundry room and 2024 heat pump & furnace. Located in the best school district - Rippleton PS, St. Andrews JHS, York Mills CI, plus top private schools. Walk to Bond Park, trails, Edward's Gardens, Longo's Plaza, and enjoy easy access to public transit, highways, and only 15 mins to downtown. Perfect for family living, rental cash flow, and future upgrades. (id:60365)
612 - 21 Lawren Harris Square
Toronto, Ontario
A stylish 1+Den suite feels just like a 2-bedroom! Located at he vibrant River City community where Queen Street meets King Street! Soaring 9'8" exposed concrete ceilings, a signature concrete accent wall, and floor-to-ceiling, wall-to-wall windows opening to a full-length balcony with two walkouts and stunning city views. Enjoy engineered hardwood floors throughout, a modern kitchen, a center island, and professionally installed window solar blinds. Exceptional building amenities include a fully equipped fitness centre, rooftop terrace and party room, guest suites, and more. Steps to King & Queen streetcars, Corktown Common, Distillery District, and Don River trails, with easy access to the DVP. One storage locker included. A perfect home for professionals or couples seeking stylish, quiet city-core living. (id:60365)
503 - 1 Kyle Lowry Road
Toronto, Ontario
Brand new south-facing 2-bedroom unit with 1 parking and 1 locker.Features upgraded kitchen, appliances, light fixtures, outlets, and bedroom finishes. Soaring 9-ft ceilings create a bright and comfortable living space.Located in a prime area within walking distance to the LRT and bus stops, with easy access to major highways. Close to all amenities, including top-rated schools, hospitals, shopping centres, and more. (id:60365)
303 - 666 Saint Clair Avenue W
Toronto, Ontario
Min Of One Year Lease. Completely Renovated. Bright, Fresh Painted. Amazing Boutique Style Rental Building With Rooftop Deck. 24 Hours Streetcar At Door. 2 Blocks Away From Subway Station. (id:60365)
E810 - 555 Wilson Avenue
Toronto, Ontario
Beautiful, Bright and Spacious 2 bedrooms + Dan+2 baths Unit, Both 2 Bedrooms and Living/Dining Room can walkout to huge 140 Sq.f.t Balcony. Great View and over look the Building Centre Garden. Unit features laminate flooring throughout, floor-to-ceiling windows that fill the unit with natural light. The open-concept kitchen features stainless steel appliances, modern Countertop, Backsplash, Moveable central island, ample cabinet and counter space, The adjoining dining and living areas provide generous space for entertaining. The den is perfect for a home office. Steps away from Wilson subway station, Costco, Starbucks, LCBO, Yorkdale Mall, TTC bus stop, close to Allen Road, Highway 401. (id:60365)
308 Main Street
Erin, Ontario
Highway Commercial Freestanding Building In Erin For Sale. Main St Exposure "At The Lights". 0.417 Acres Land. Can Be Purchased Vacant. Trailers Not Included **EXTRAS** Electronic Brochures With Photos, Details And Zoning Available Upon Request. See L/A Re Lot Lines & Building Relocation. (id:60365)
80 Doon Creek Street
Kitchener, Ontario
Welcome to 80 Doon Creek! Custom-built detached home by Kenmore located in highly sought-after community of Doon South with 4 bedrooms, 3 baths and an office on the main floor. This detached property boasts a stunning luxury design throughout with 10' ceilings and hardwood flooring on the main floor. Living room features a striking accent wall. The spacious kitchen/living/dining area offers an open concept layout with a large island and breakfast bar. Stainless steel appliances, including a Samsung touch screen fridge, hood range and a bar fridge, add a modern touch. Enjoy ample natural light in the large family room. The primary bedroom features a walk-in closet and ensuite. The double car garage has a separate entrance to the basement. Outside, a stamped driveway adds curb appeal. Steps to schools, parks, trails, public transit. 10 mins to HWY 401, 7/8, shopping amenities and Conestoga college. (id:60365)
35 Santos Drive
Haldimand, Ontario
Discover an exceptional opportunity to lease this stunning 3-year-new executive detached home built by Empire Homes in the highly sought after empire Avalon community, available to move in immediately. Located at 35 Santos Drive, this impeccably designed residence offers 4 spacious bedrooms and 3 modern bathrooms, featuring hardwood flooring on the main and second levels, and 9-foot ceilings on the main floor for an airy, open-concept layout. The gourmet kitchen boasts stainless steel appliances and contemporary finishes, perfect for culinary enthusiasts. The primary bedroom impresses with a luxurious ensuite and a generous walk-in closet, while the second bedroom also offers a large walk-in closet. The remaining bedroom also a generous size. Complemented by a convenient office space on the second level. The unfinished basement includes laundry facilities, providing ample space for storage or a potential rec area. Enjoy close proximity to golf courses, community parks, the Grand River, scenic walking trails, and easy access to Highway 403, Hamilton Airport, shopping, schools, the Amazon Fulfillment Centre, and close proximity to downtown Caledonia! Don't miss out, schedule your viewing today! (id:60365)
274 Wellington Street
St. Thomas, Ontario
Detached Bungalow with Detached Garage in St. Thomas! This detached bungalow offers plenty of potential, featuring over 1,000 sq. ft. of living space plus a partially finished basement with a spacious rec room and additional bathroom. The main floor includes three bedrooms, a full bathroom, kitchen, dining area, and a bright living room. The fully fenced rear yard includes a wooden deck, and the detached 1.5-car garage provides ample storage or workshop space. Located in a convenient St. Thomas neighbourhood, close to shopping, schools, and all amenities. A great opportunity for first-time buyers, renovators, or investors looking to add value and make this home their own! (id:60365)

