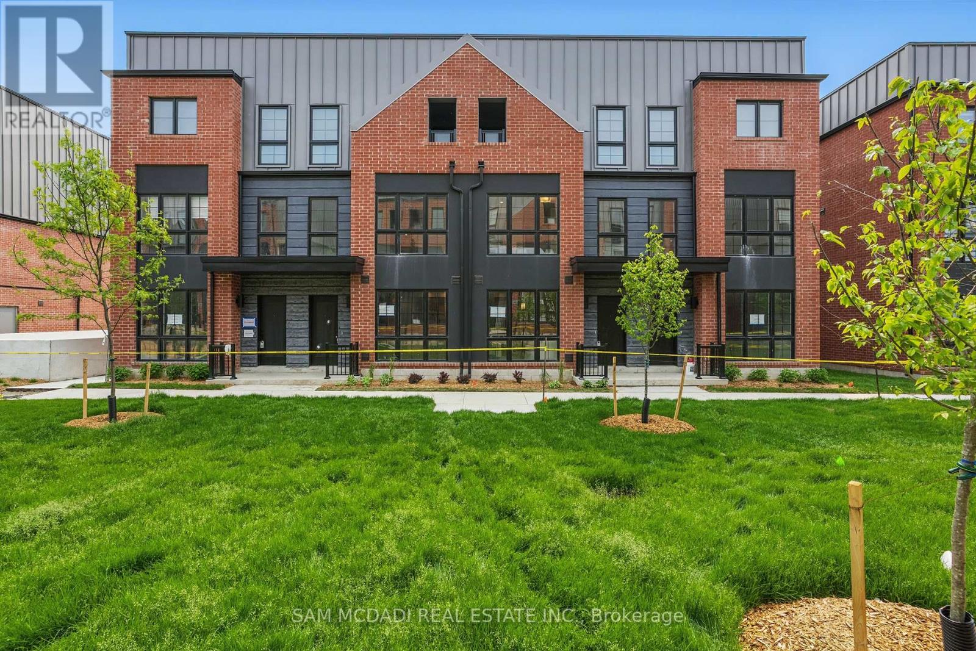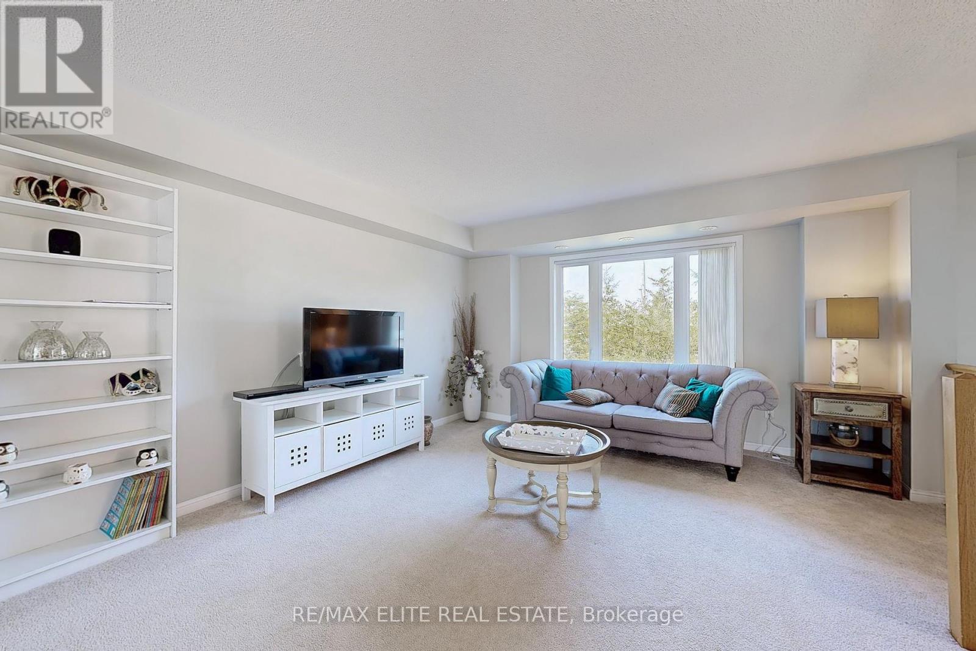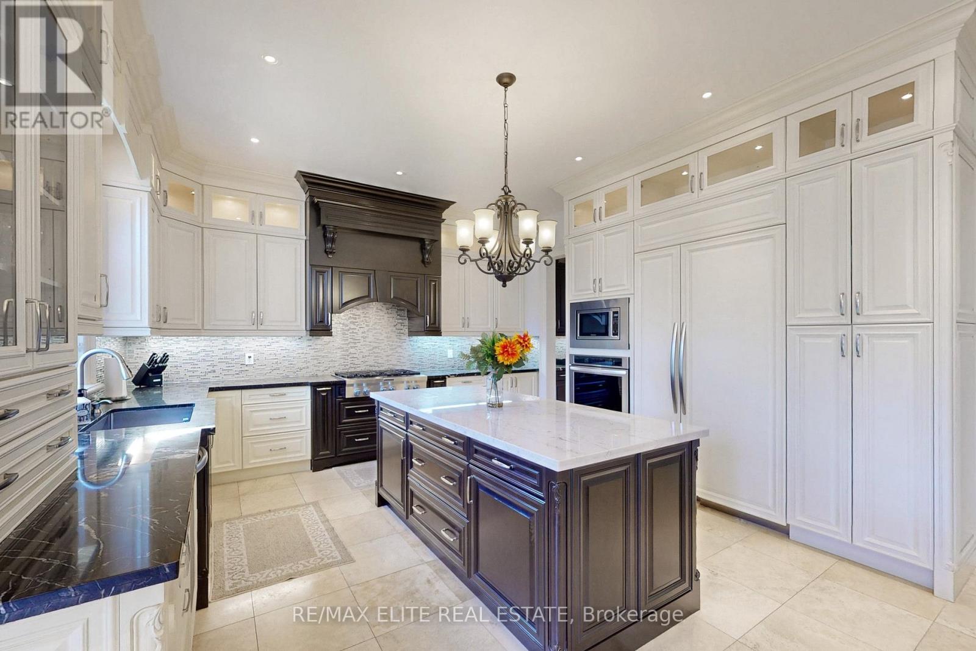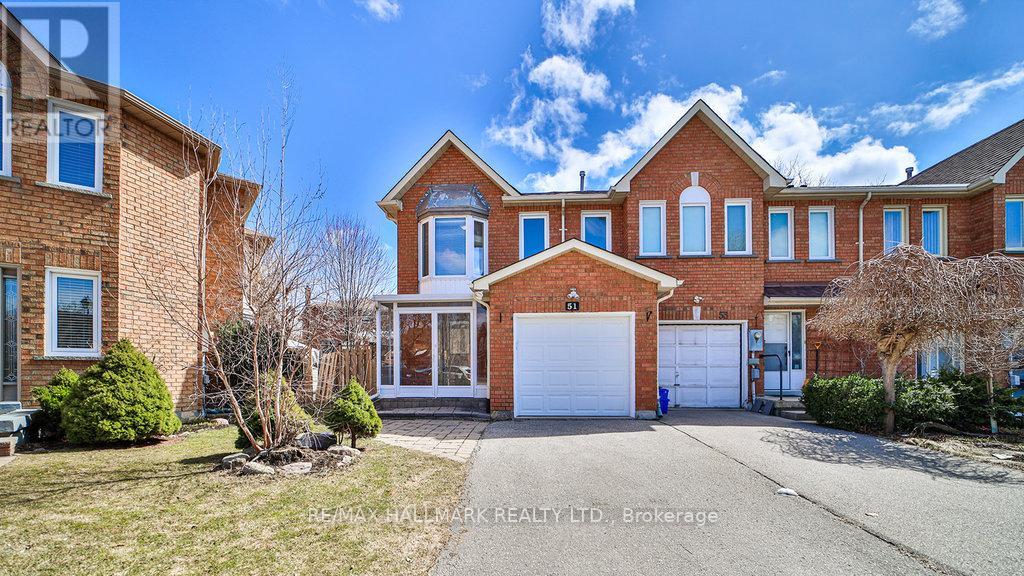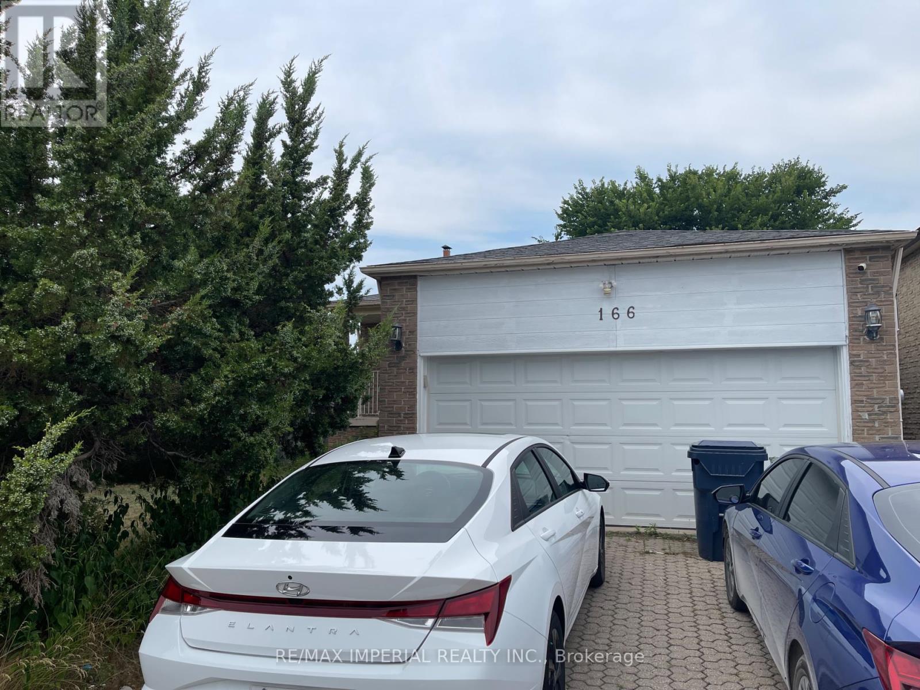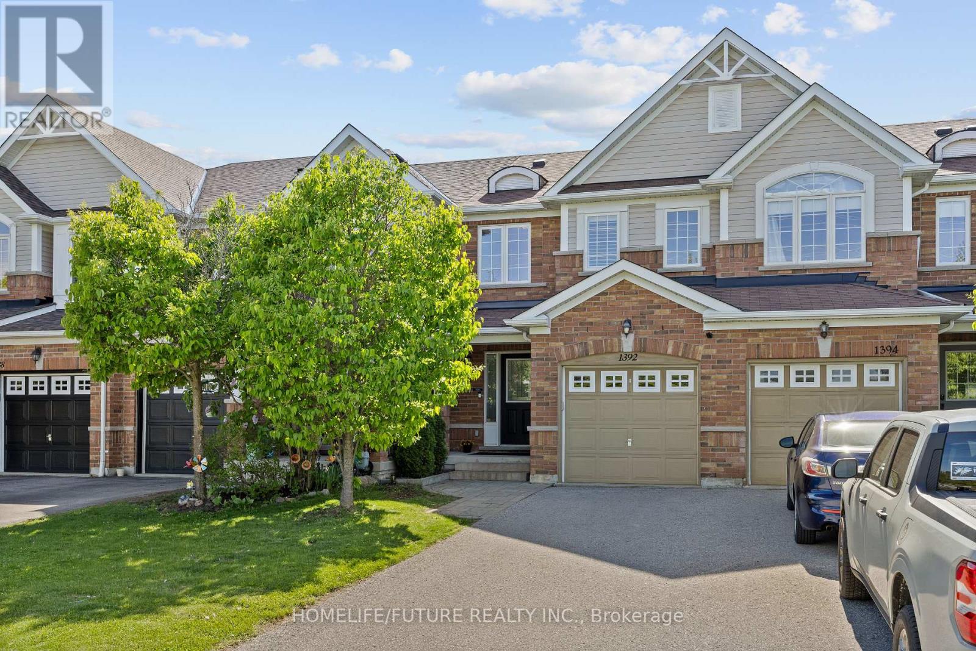213 - 99 Eagle Rock Way
Vaughan, Ontario
LOCATION, LOCATION ! STEPS TO MAPLE GO STATION CONNECTING YOU TO DOWNTOWN TORONTO OR TOWNS ACROSS THE GTA. YOU WILL LOVE THIS BRIGHT & SPACIOUS ONE BEDROOM UNIT W/SOUTH FACING UNOBSTRUCTED VIEWS FROM LARGE BALCONY. OPEN CONCEPT LAYOUT OF 600 SQ.FT. MODERN FINISHES, 9' SMOOTH CEILINGS, 5" WIDE LAMINATE FLOORING THRU-OUT, STONE COUNTERS. CHIC WALLPAPER IN A ENTRYWAY AND LIVING ROOM. WALKING PROXIMITY TO SHOPPING, WALMART, SCHOOLS, PUBLIC TRANSIT, HWY 400,407. (id:60365)
308 - 65 Oneida Crescent
Richmond Hill, Ontario
***Luxury Extremely/Bright Clean Unit In High Demand Building With North View .This Unit Features 2 Bedrooms, 2 Bathrooms, An Open Balcony, Laminate Floors, 5 Stainless Steel Appliances Plus A Microwave; Parking Included; Skycity's Amenities Are Top Notch - 24 Hour Security-Large Exercise Area-Indoor Pool & More! Walking Distance To Go Train, Public Transit, Shopping, Movies, Restaurants, Parks++ (id:60365)
33 Burleigh Mews
Vaughan, Ontario
Welcome to RoseParkTowns, a newly built and never-lived-in 3-bedroom townhouse in the sought-after Uplands community of Vaughan. Part of the exclusive Stellata Collection, this premium townhome boasts over $30K in upgrades and showcases refined, move-in-ready living with standout modern finishes.The chef-inspired kitchen boasts quartz countertops, top-tier stainless steel appliances, an extended central island, and extended cabinetry with a deep cabinet above the fridge, tailored for both daily function and effortless entertaining. Modern wide plank flooring runs throughout the main floor and upper halls, complemented by smooth ceilings and stained wood staircases. The serene primary retreat offers a spa-like ensuite with a frameless glass shower, quartz vanity, and elegant porcelain tile. The secondary bedrooms are generously sized with cozy broadloom and easy access their own closets and the stylish bathrooms. A bonus is, one offers private balcony access, ideal for a reading nook.The crown jewel? A rooftop terrace paradise, an expansive outdoor space complete with gas line rough-in, perfect for hosting under the city lights or creating your own private escape. A smart layout includes 2-car parking, a rare find in this development. With one spot directly in front of the garage for easy access. Families will love the kid-friendly parkette on-site, while everyone can enjoy nearby amenities like the new Pickleplex, Mayfair Club, top-ranked schools, and quick access to Hwy 407. Nestled in a family-friendly enclave where every detail speaks to elevated living. (id:60365)
15931 Bayview Avenue
Aurora, Ontario
Welcome to this stylish and sun-drenched end-unit townhome tucked away in one of Auroras most sought-after enclaves. This bright and spacious home features an open-concept layout with a generous living and dining area that flows into a modern kitchen, complete with an oversized centre island, stainless steel appliances, and ample storage. Step out onto the large, south-facing terraceideal for relaxing or entertaining. Upstairs, you'll find two spacious bedrooms, each with its own ensuite and walk-in closet, plus a conveniently located laundry room with built-in storage. The home has been freshly painted throughout, offering a clean and move-in-ready feel. With direct garage access and just minutes to parks, trails, transit, and everyday amenities, this beautifully maintained home checks all the boxes. (id:60365)
34 May Avenue
Richmond Hill, Ontario
Motivated seller!! Stunning luxury Italian custom-built home located in the heart of Richmond Hill, showcasing exceptional craftsmanship and upscale finishes throughout. This elegant residence features a private elevator servicing all levels including the garage, main, second floor, and basement, along with a heated driveway, snow-melted concrete terrace, and sprinkler system. Enjoy ultimate comfort with heated garage and basement floors, two laundry rooms, and a custom-designed kitchen with built-in appliances. The interior is enhanced with marble and hardwood flooring, skylight, two fireplaces, and a spa-like master ensuite with Jacuzzi. A walk-up basement adds flexibility and valuean extraordinary home offering luxury, comfort, and convenience. (id:60365)
11802 Tenth Line
Whitchurch-Stouffville, Ontario
Spacious End Unit Townhome in Family-Friendly Stouffville! Welcome to this beautifully maintained 3-bedroom end unit townhome in the growing and family-oriented community of Stouffville. With the feel of a semi-detached. This home offers space, comfort, and convenience in one perfect package. Enjoy a bright and airy main floor with 9 ceilings, and a modern kitchen featuring stainless steel appliances, quartz countertops, and a walkout to a large rooftop deckideal for BBQs and outdoor entertainment. Second floor youll find 3 generous-sized bedrooms and 2 full bathrooms, including a spacious primary bedroom complete with a walk-in closet and 3 pieces ensuite bathroom. The finished basement includes an inviting entertainment room, additional storage space, and direct garage access for added convenience. The double garage and extended driveway provide parking for up to 4 vehicles perfect for growing families or guests. Located minutes from the GO Station, parks, schools, shopping, and restaurants, this home is move-in ready and waiting for you to make it your own. Dont miss this rare opportunity to own a spacious end unit in one of Stouffvilles most desirable communities! (id:60365)
155 Maria Road
Markham, Ontario
Very bright Fieldgate-built house with south-facing windows on quiet end of street. Move In Condition. Hardwood floors throughout. Modern Kitchen with stone countertop & backsplash, new fridge & stove (2024) and dishwasher (2025). 3 Spacious Bedrooms plus den, extra-large master bedroom and ensuite washroom with glass shower. 2nd floor toilets replaced in 2024. Direct Access To Garage. Upgrades include freshly-painted master bedroom, Built-In bookshelf in Family Room, Bay Window With Seating, Fully-Fenced, tree-lined Backyard. Extra private and quiet backyard. Mere Steps To Parks, Playgrounds, Fred Varley Public School, Bur Oak Secondary, Plaza with TD Bank, Restaurant & Shops. Minutes to Markville Mall, Multiple GO Stations, Markham Centennial Community Centre, Markham/Stouffville Hospital, Hwy 404 & 407. * Virtually-staged home* (id:60365)
51 Queensmill Court
Richmond Hill, Ontario
BEAUTIFUL, BRIGHT CORNER (END UNIT) FREEHOLD TOWNHOUSE, NESTED IN THE MOST PRESTEGIOUS CITY (RICHMOND HILL), CLOSE TO MANY H.WAYS (7,404 &407) AND GO STATION, ALOS CLOSE TO ALL TYPES OF SCHOOLS (ENG. OR FR.), (PUB. OR CATH.) AND (ELE. OR HIGH.), LAMINATE FLOORS AND WAINSCOTING IN LIV. & DIN., POT LIGHTS ON MAIN LEVEL, LARGE DECK AND BACK YARD. LOTS OF NEAR BY SHOPPING PLAZAS, CINEMA (SILVER CITY), RESTURANTS. (id:60365)
Front Unit - 166 Hupfield Trail E
Toronto, Ontario
Recent Refreshed 2+1 Front Unit! Maple Hardwood Floor In The Living, Dining. Bid Living Room Can Be Used As The third Bedroom! The Primary Bedroom Is On The Upper Floor With Ensuite Washroom! The Second Bedroom Is On The Upper Level Too! Porcelain Tiles In The Hallway And Kitchen! Granite Counter, Glass/Stone Backsplash, Stainless Steel Appliances And Brand New Washer And Dryer! (id:60365)
Back Unit - 166 Hupfield Trail E
Toronto, Ontario
Wow!!! Must See!! Don't Miss This Spacious Brick Home W/Very Large Three Bedrooms! Two Bedrooms On The Ground Level With Laminate Floor & Big Closets And Shared One Washroom! One Bedroom Is At The Basement With A Private Use Washroom! The Two Washrooms Are Renovated Recently. The Whole Unit Is Fresh Painted! (id:60365)
39 Harkness Drive
Whitby, Ontario
Beautiful 4-Bedroom Home In Prime Whitby Location Move-In Ready! Welcome To This Stunning 4-Bedroom Home Nestled In One Of Whitbys Most Sought-After Neighborhoods! Featuring A Functional And Spacious Layout, This Freshly Painted, Carpet-Free Home Offers Comfort, Style, And Convenience For Families. Enjoy A Bright And Inviting Separate Family Room And Dedicated Study Area Perfect For Working From Home Or Quiet Evenings. The Kitchen Is A Chefs Dream, Boasting Stainless Steel Appliances, A Gas Stove, Granite Countertops, And A Cozy Breakfast Area Ideal For Morning Coffee Or Casual Meals.Upstairs, You'll Find Four Generous Bedrooms, Including A Luxurious Primary Suite With A 5-Piece Ensuite Featuring A Relaxing Jacuzzi Tub. The Elegant Hardwood Staircase, Upgraded Finishes, And Brand-New Laminate Flooring On The Second Floor Add To The Homes ContemporaryCharm. Step Outside To A Beautifully Maintained Backyard, Perfect For Entertaining Or Relaxing, Complete With A Natural Gas BBQ Line Ideal For Effortless Outdoor Cooking All Season Long. Located Just Minutes From Top-Rated Schools, Parks, Shopping, Highway 401 & 407, And More. This Home Offers The Perfect Blend Of Lifestyle And Location. ** This is a linked property.** (id:60365)
1392 Glaspell Crescent
Oshawa, Ontario
This Stunning Home In The Desirable Area Of Pinecrest Oshawa Is Waiting For You Walking Distance To Schools And Just Minutes From Major Shopping Centers Including Stores Such As Walmart Home Depot And Best Buy This Is A Cozy Home With No Sidewalk Or Front Neighbours Thousands Spent On Upgrades Including A New Chandelier New Paint A Newly Renovated Bathroom With Quartz Countertop And New Hardware Throughout The Home Other Features Include Hardwood Floors Throughout A Bright And Open Kitchen With Quartz Countertop And Stainless Steel Appliances Pot Lights On The Main Floor With Smooth Ceiling A Huge Backyard And 3 Spacious Bedrooms Includes New Samsung Washer And Dryer With Extended Warranty. (id:60365)



