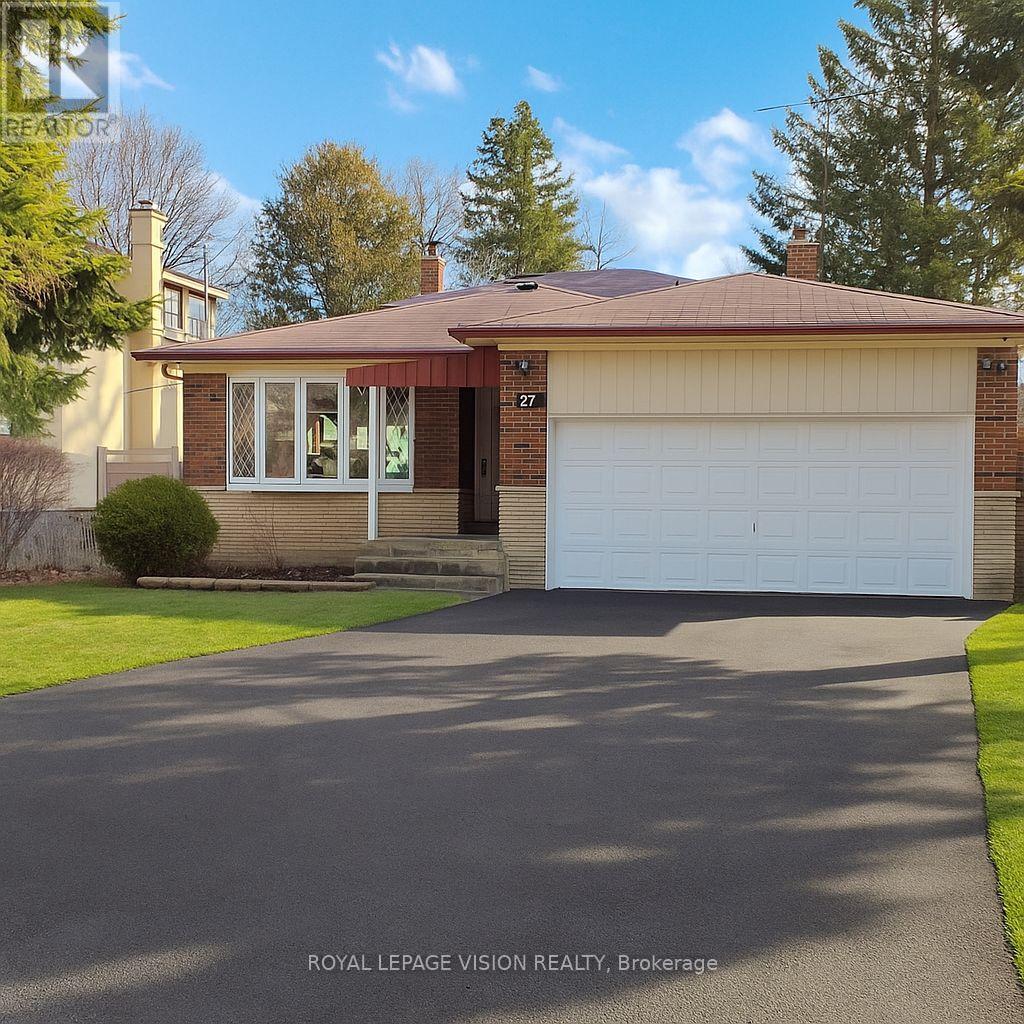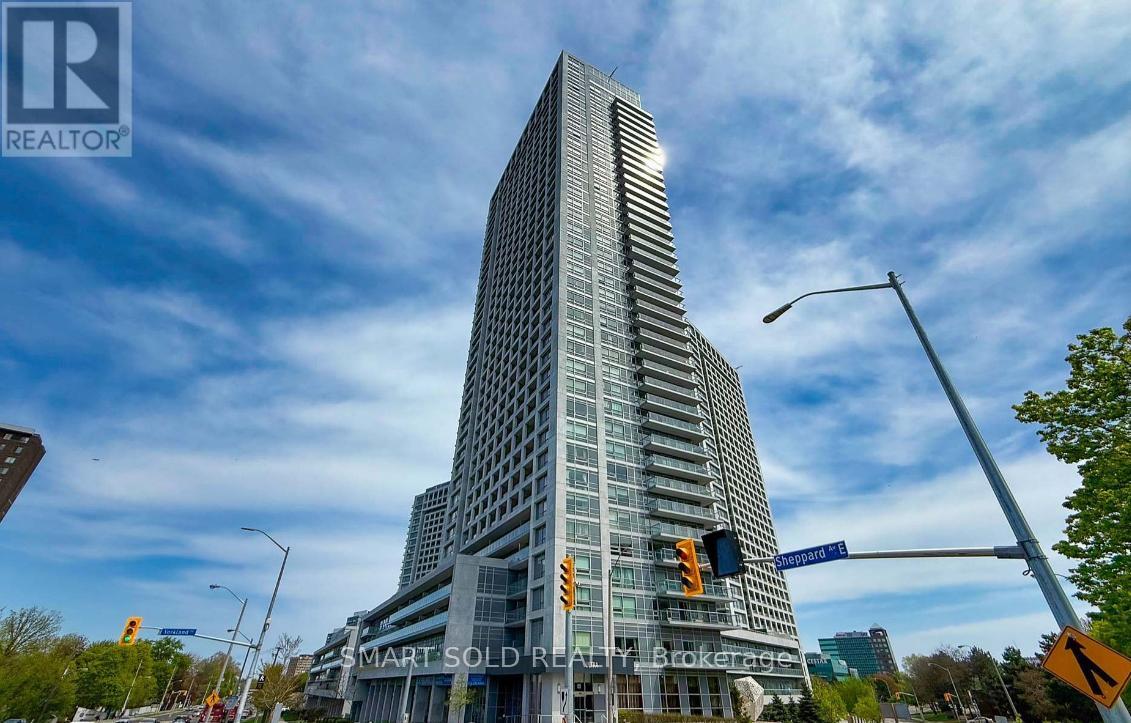36 Silvester Street
Ajax, Ontario
Welcome to your next project in the sought-after Mulberry Meadows community in Northeast Ajax - freehold townhome no POTL or maintenance fees!! This 2+1 bedroom, 3-bathroom townhome offers 1,339 sq ft of well-laid-out living space ideal for first-time buyers, investors, or DIY enthusiasts looking to build equity. The open-concept main floor features a bright living/dining area, a modern kitchen with brand new stainless steel appliances, and a walkout to a private balcony perfect for outdoor relaxation. A spacious den off the main living area can easily function as a third bedroom, office, or flex space. The upper level includes two generous bedrooms, including a primary with ensuite and walk-in closet. Enjoy year-round comfort with a new green energy heat pump. The unfinished basement offers additional potential ideal for a small rec area, home gym, or storage. Located in a top-ranked school district, with two parks within a 1-minute walk and situated in an extremely family-friendly neighbourhood. Conveniently close to shopping, transit, and just minutes to Highways 401, 407, and toll-free 412 for easy commuting. Also located down the road from the future Ajax Fairgrounds at the Audley Recreation Centre. This home is simply waiting for your personal touch dont miss this opportunity to customize and make it your own. (id:60365)
1714 - 181 Village Green Square
Toronto, Ontario
Luxury Tridel Condo, Very Well Layout With 2 Bedrooms Plus Den, 2 Bath, Spacious Living Room. Den can be use as Office Room Or 3rd Bedroom, Excellent Kitchen And Balcony. Unobstructed South & West View Of Toronto Skyline With The Cn Tower. Fantastic Amenities Including Fitness Room, Sauna, Yoga Room, Party Room, And Guest Suites. Conveniently Located Near 401, Town Centre & Kennedy Com, 1 parking spot included. // Some photos were taken when the property was previously staged or vacant. Current condition may differ. // All Elf's Existing Fridge, Stove, Built-In Dishwasher, Stacked Washer, Dryer, Micro/Range Hood. One parking spot included. Access to facilities including: gym, roof top garden, bbq area, sauna, party room, 24 hrs security & more! (id:60365)
1915 Douglas Langtree Drive
Oshawa, Ontario
4Br 2-Car Grg Detached House In Convenient Location! Many Windows, Bright & Spacious, 9' Ceiling On Main, H/W Flr Great Rm Walk Out To Balcony, Access From Grg To Mud Rm&Laundry W/ Side Dr, Granite C/T In Kitchen, S/S Appliances, 3 Baths On 2nd Flr, Master Bdrm W/ His/Her W/I Closets & Ensuite. Few Mins To Hwy 407, Close To School, Hwy 401 & Durham College & University Of Ontario Institute Of Technology, Comm Ctr/Library/Walmart/Home Depot/Cineplex. (id:60365)
27 Westcroft Drive
Toronto, Ontario
Welcome to this charming 4+2-bedroom 4-way Back-split detached home nestled in the heart of one of Toronto's most family-friendly communities. This home boasts a spacious layout with bright, sun-filled rooms, an updated kitchen perfect and a cozy living area ideal for family gatherings. The large backyard provides plenty of outdoor space, making it the perfect spot for barbecues and entertaining located in a quiet, free-lined neighbourhood, you will enjoy the best of suburban living with all the conveniences of the city. Schools, parks, and recreational facilities are just steps away, offering an active and vibrant lifestyle. With easy access to major highways, public transit and a short drive to shopping centers and local eateries, this is the perfect place to call home. Don't miss out on the opportunity to own in this highly sought-after area! (id:60365)
1004 - 125 Redpath Avenue
Toronto, Ontario
Welcome to The Eglinton by Menkes ideally situated in the heart of Midtown Toronto, between Yonge and Mt. Pleasant. This thoughtfully designed suite features a practical layout with a spacious walk-in closet in the bedroom, floor-to-ceiling windows that flood the space with natural light, stylish laminate flooring, and a sleek quartz countertop in the modern kitchen. Step out onto your open balcony and take in the city views. Enjoy premium building amenities including a fully equipped fitness centre, outdoor terrace, theatre room, party lounge, and children's play area. Located steps from TTC transit and all the vibrant conveniences of Yonge & Eglinton cafés, restaurants, shopping, LCBO, banks, gyms, and more. This is urban living at its finest. (id:60365)
3012 - 3 Gloucester Street
Toronto, Ontario
Luxurious "Gloucester On Yonge" Located In Heart of Downtown Toronto, Spacious 1 Br + 1 Den (Can Be 2nd Br or Office), 9 Ft Ceiling, Large Balcony, Modern Kitchen With Integrated Appliances & Cabinet Organizer, Clear West View. 24/7 Concierge, Outdoor Pool, BBQ Terrace, World Class Gym, Guest Suites, Theatre, Library & Lounge. Direct Access to Wellesley Subway, Steps To U of T, Ryerson, Yorkville, Grocery Stores, Restaurants, Banks, Theatre & Much More. (id:60365)
604 - 500 Dupont Street
Toronto, Ontario
Welcome to Oscar Residences, a boutique mid-rise building located in the heart of The Annex. This spacious 3-bedroom, 2-bathroom southwest-facing corner suite offers stunning, unobstructed views of the CN Tower and Toronto skyline. Lived in for just one year, the unit features 9-foot ceilings, floor-to-ceiling windows, laminate flooring throughout, a modern kitchen with integrated appliances, and a thoughtfully designed open-concept layout. The primary bedroom includes an ensuite bath, and the unit comes with a private balcony and one underground parking space. Residents enjoy access to premium amenities, including a fitness centre with FreeMotion iFit virtual training, a party room, theatre room, resident lounge, and an outdoor patio. The building also offers advanced air and water filtration systems for enhanced comfort. Conveniently located steps from Dupont and Bathurst subway stations, and close to Bloor Street, the University of Toronto, Casa Loma, and Yorkville, this is urban living at its best. (id:60365)
2904 - 2015 Sheppard Avenue E
Toronto, Ontario
Brilliant bright and spacious 1+1 Bedroom unit at ULTRA CONDO, high level unit , enjoy the natural light and breathtaking city views; Situated in a prime transit-friendly neighborhood, this stylish condo offers everything you need for comfort and sophistication. Freshly painted all through, move in ready! Equipped with all stainless steel appliance, upgraded washer and dryer, new dishwasher, well maintained floor and washroom, The open-concept layout seamlessly connects the living, dining, and kitchen areas ideal for both entertaining and quality life ; Excellent building management , offering unparalleled convenience , including gym, swimming pool, party room, accommodate visitors with guest suites , ample parking and 24-hour concierge service, Walking distance to Fairview mall, grocery, school and 401/404, this property is the top choice for first time buyer, investor and downsizer; A must see, book a showing today! (id:60365)
303 Joicey Boulevard
Toronto, Ontario
Elegantly appointed in the heart of Avenue Road & Lawrence, 303 Joicey Boulevard offers an exceptional blend of timeless design, modern comfort, and prime location. Set on a generous 40x 115 ft lot in one of Torontos most coveted neighbourhoods, this meticulously maintained residence features approximately 3,500 sq. ft. of living space across three beautifully finished levels, plus a private, landscaped backyard oasis.The main floor showcases a welcoming foyer with porcelain floors, custom applied mouldings, and a sweeping staircase with a skylight that fills the home with natural light. The formal living and dining rooms feature hardwood flooring, picture windows, and elegant cornice mouldings, creating the perfect setting for entertaining. The gourmet chefs kitchen boasts custom cabinetry, granite and Caesarstone counters, a large centre island, premium appliances, and a sunlit breakfast area with walk-out to the expansive deck and yard. The adjoining family room with gas fireplace and built-ins offers a cozy yet refined space.Upstairs, the primary suite features vaulted ceilings, dual walk-in closets, and a spa-inspired6-piece ensuite with glass shower, whirlpool tub, and quartz counters. Three additional bedrooms with hardwood floors, large windows and expansive closet space share a 5-piece bath.The finished lower level includes a recreation room, nanny/in-law suite with 4-piece bath, laundry, and garage access. Upgrades include a high-efficiency furnace, central A/C, HEPA air purifier, steam humidifier, water softener and purifier, and security features.The exterior offers a large deck, gazebo, gas line for BBQ, raised garden bed, fencing lined by mature cedar trees, and play structure. Parking for 8 with a private double drive and double built-in garage. Steps to Avenue Road, Bathurst, top schools, parks, and amenities, this home blends family functionality with upscale living. (id:60365)
516 - 11 St Joseph Street
Toronto, Ontario
Bright and spacious 2 bedroom, 2.5 bathroom townhome in the heart of Toronto. Bedrooms are upstairs, and each bedroom has a ensuite bathroom. Each tenant will get his/her individual bathroom. Guest bathroom is downstairs with a large living room. total living space over 950 square feet. An extra storage room under the stairs. Amenities in the building are well maintained at Roof with great downtown views. Party room with pool table. (id:60365)
326 - 500 Wilson Avenue
Toronto, Ontario
Welcome to Nordic Condos In Clanton Park. Extensive Green Space, Thoughtfully Designed Amenities, Innovative Architecture And Integrated Connectivity To Everything Around. Morden kitchen W/Ss Appliances & Quartz Countertop. Laminate Flooring Throughout. Smooth Finish Painted Ceilings .Elevate your lifestyle with our premium amenities: a sleek catering kitchen, round-the-clock concierge, serene fitness studio featuring a yoga room, inviting outdoor lounge areas with BBQs, high-speed Wi-Fi-enabled co-working space, versatile multi-purpose room with a second-level catering kitchen, soft-turf children's play area, outdoor exercise zone, convenient pet wash stations, and a vibrant playground. A Community Where Every Element Contributes To Creating The Perfect Home. Central Location! Close to Wilson Subway Station, Hwy 401, Allen Rd, Yorkdale Mall & Much More! Community Oriented Lively Neighbourhood. Close To Parks, Shopping, Restaurants & Transit. Welcome to the pinnacle of comfort and convenience in Wilson Heights. (id:60365)
302 - 701 Sheppard Avenue W
Toronto, Ontario
Welcome to this bright and spacious 2-bedroom + enclosed den, 2-bathroom suite at the well-regarded Portrait Condos. With nearly 1,100 sq. ft. of thoughtfully laid-out interior space and a full-length, 185 sq. ft. south-facing balcony, this home offers everyday comfort, practical design, and a peaceful garden view. Natural light pours into the open-concept living and dining area, which connects seamlessly to the kitchenrenovated in fall 2022featuring stainless steel appliances, granite counters, a touch-less faucet, tile backsplash, and a centre island thats great for cooking, working, or catching up over a glass of wine. The den has a proper door, making it a great option for a home office, reading nook, or guest space. The primary bedroom includes a walk-in closet and a 4-piece ensuite, while the second bedroom is generously sized and filled with light. Freshly painted and well maintained, the unit also includes remote-controlled custom blinds and a premium oversized parking space with direct access to a private locker rooman uncommon and very handy feature. The building is also 100% smoke-free and known for its quiet, well-managed environment. Amenities include a 24-hour concierge, gym, rooftop terrace, party room, and ample visitor parking. You're steps from everyday essentials like Tim Hortons, Metro, and Starbucks, and a quick walk to Sheppard West Station. Easy access to Allen Road, the 401, and Yorkdale makes getting around the city a breeze. If you're looking for a well-cared-for condo in a location that truly works, this one checks all the boxes. (id:60365)













