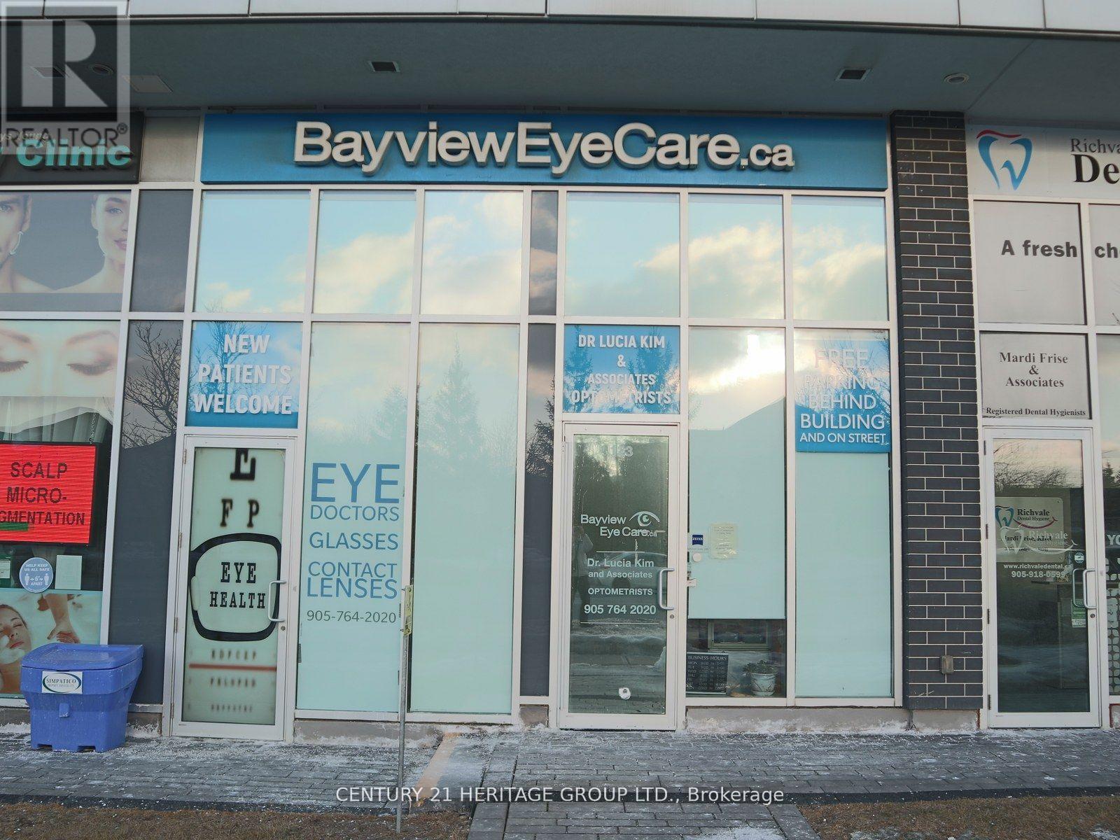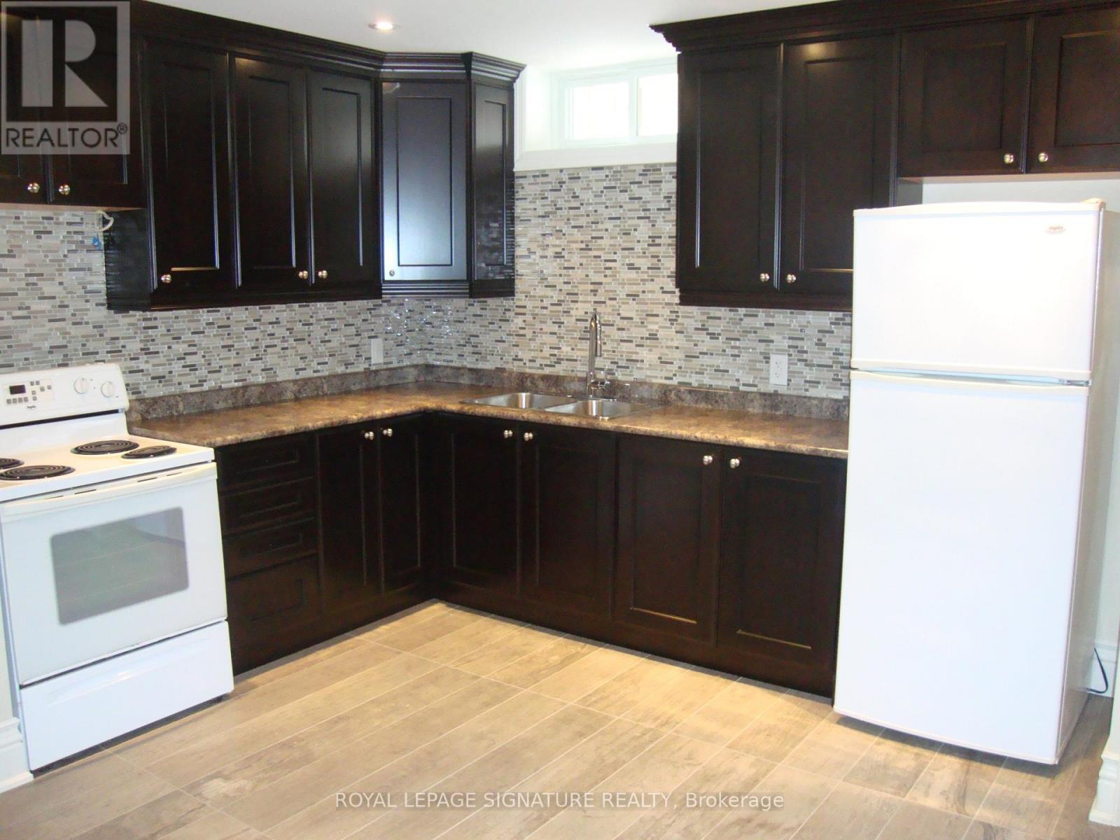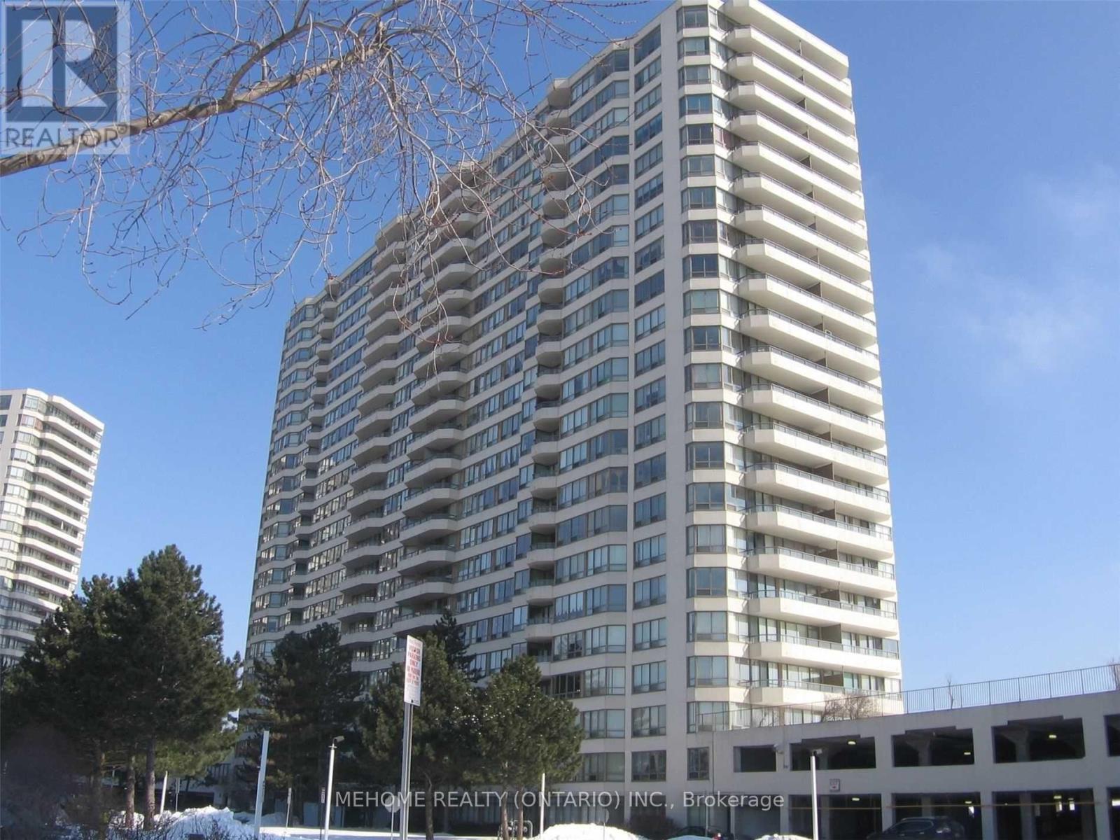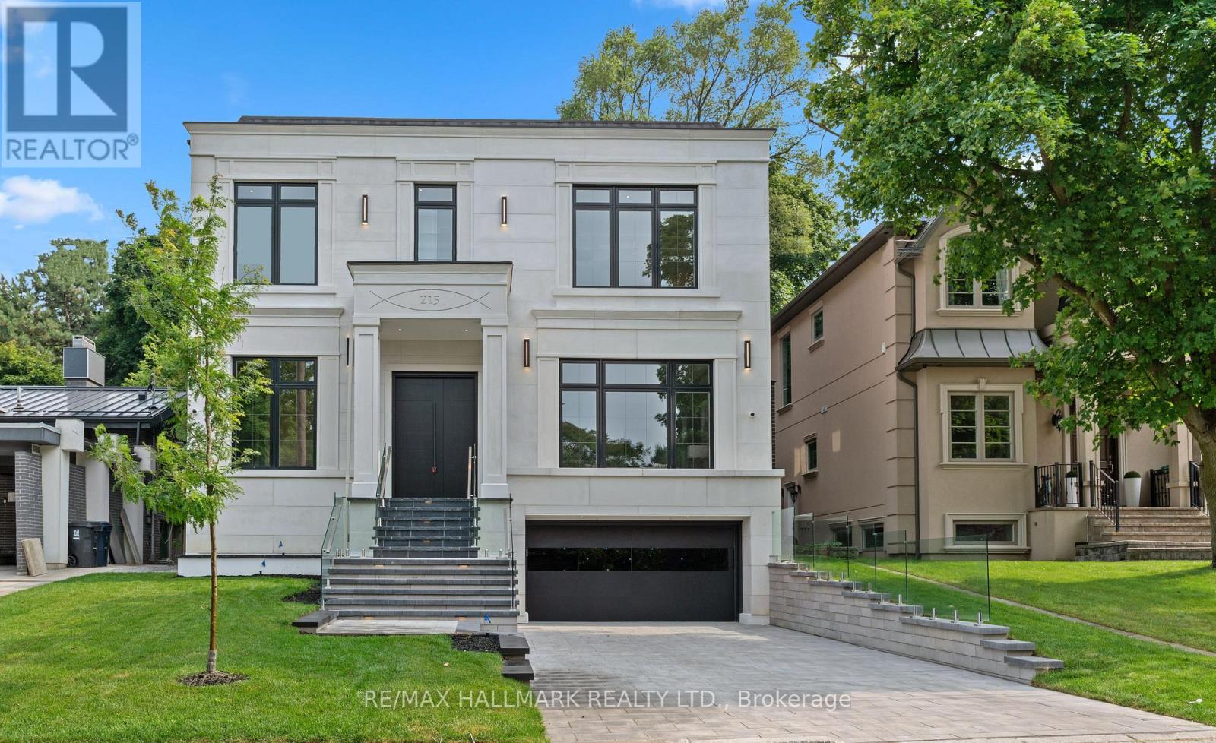911 - 8323 Kennedy Road
Markham, Ontario
Bright, Spacious 1+1 Condo Unit At Prime Location In The Heart Of Unionville. Unobstructed South View With An Abundance Of Natural Light, Laminate Floor Thur-out, 9 Ft Ceiling, Kitchen With Open Concept Design. Large Balconies, 1 Parking Spot, 1 Locker. Direct Access To T&T Supermarket And The Shopping Mall, Step To Restaurants, Retail Stores, Medical Offices And Professional Offices. Lots Of Amenities: Gym, 24 Hrs Concierge, Party/meeting Room, Rooftop Garden, & Visitor Parking! Close To Hwy 407, Unionville Go Station, YMCA & Pan Am Ctr, Park, Schools. (id:60365)
51 Crimson King Way
East Gwillimbury, Ontario
Discover the epitome of sophisticated family living in this show-stopping home, nestled in East Gwillimbury's highly desirable Hillsborough community. This beautifully upgraded residence seamlessly blends uncompromising luxury with everyday functionality, boasting tasteful designer finishes, professional landscaping, and a custom interlock backyard oasis perfect for entertaining. Step into the grand 18-foot foyer, leading to elegant living and dining areas featuring soaring 10-foot ceilings and tasteful accent walls. A practical mudroom with a double-door coat closet provides convenient garage entry. For modern comfort, enjoy a Nest thermostat, custom California shutters throughout, and abundant pot-lights illuminating the main floor and exterior. The heart of the home unfolds into a magnificent, expansive open-concept space: a gourmet chef's kitchen (premium granite countertops!), sun-drenched breakfast nook, and inviting family room. A serene reading/sitting nook offers tranquil backyard views. Upstairs, all four bedrooms boast private ensuites, offering unparalleled convenience. The serene master retreat, crowned with a beautiful tray ceiling, includes a spa-like 5-piece ensuite bath and a huge walk-in closet. A spacious upper-level laundry room and abundant storage with walk-in linen closet & addl linen closet enhance daily living! Nestled in a master-planned community, enjoy unparalleled access to future parks, tranquil trails, and scenic ravines. Experience ultimate convenience: minutes to East Gwillimbury & Bradford West Gwillimbury GO Stations, Costco, premier golf, diverse shopping, dining, and swift access to Hwys 400/404. The home is surrounded by walking ravine trails, vibrant parks featuring baseball diamonds, basketball/tennis courts, and more, all steps away! Plus, with a future school just steps away, this is an exceptional home for discerning families. Don't miss the opportunity to make this dream home your reality! (id:60365)
19043 Centre Street
East Gwillimbury, Ontario
Incredible opportunity to own a detached home in the heart of Mt. Albert! Perfect for first-time buyers, downsizers, or investors, this charming 3-bedroom property offers exceptional value. Recently updated with a new kitchen, fresh paint throughout, and updated flooring. Thoughtful layout with two bedrooms upstairs and a spacious main-floor primary bedroom. Set on a mature, tree-lined lot with a private backyard enjoy the peace of nature while being steps from schools, parks, walking-trails, community center, and downtown Mt. Albert. Municipal water and sewer services in place. A great chance to stop renting and step into ownership in a growing, family-friendly community. Ready for its next loving owner! (id:60365)
123&125 - 8763 Bayview Avenue
Richmond Hill, Ontario
Street view commercial property on busy Bayview Ave intersection in high demand Richmond Hill. Total size 950 sq. ft. with high ceilings. Units can be divided into two smaller units: 390 sq ft and 560 sq ft. Each unit has its own HVAC and water. Over $150,000 in upgrades from original build. Currently used as an optometrist clinic. Convenient location on the ground floor of a residential condo. Easy access to Hwy 7 and 407. Parking behind building, in underground garage, on street and across the street in large plaza. Perfect for a professional office or any retail use. Must see! (id:60365)
123 & 125 - 8763 Bayview Avenue
Richmond Hill, Ontario
Street view commercial property on busy Bayview Ave intersection in high demand Richmond Hill. Total size 950 sq. ft. with high ceilings. Units can be divided into two smaller units: 390 sq ft and 560 sq ft. Each unit has its own HVAC and water. Over $150,000 in upgrades from original build. Currently used as an optometrist clinic. Convenient location on the ground floor of a residential condo. Easy access to Hwy 7 and 407. Parking behind building, in underground garage, on street and across the street in large plaza. Perfect for a professional office or any retail use. Must see! (id:60365)
1690 Highway 2 Road
Clarington, Ontario
Welcome to this stunning custom-built estate home, just over five years new. Over 5000sqf of living space. This luxurious 5 +1 bedroom, 6-bathroom residence offers exceptional design, premium finishes, and a peaceful ravine setting with conservation views. Commercial zoning as well in Courtice Secondary Plan. Step into the grand foyer with soaring 22-foot ceilings, setting the stage for the open, light-filled interior. The living room features dramatic 18-foot ceilings and a striking gas fireplace, creating a warm and elegant space to relax or entertain. A wide staircase with sleek glass railings adds to the modern a esthetic. The chefs kitchen is a showstopper, complete with a 10-foot water fall island, gas stove, and high-end stainless steel KitchenAid appliances ideal for gourmet cooking and hosting. Upstairs, three spacious bedrooms each feature their own ensuite bathroom, offering comfort and privacy for all. The primary suite includes a large walk-in closet, a luxurious 5-piece ensuite, and breathtaking views of nature. A versatile fourth bedroom or office is conveniently located on the main floor. Newly renovated basement with separate entrance. Massive living/dining space. New stainless steel appliances. Huge bedroom with a walk-in closet and window. Step outside to enjoy a private deck and a massive backyard overlooking a tranquil creek perfect for relaxing or entertaining in a natural setting. View of the meandering creek and mature trees from the private backyard. Located close to all amenities, including shopping, dining, schools, and places of worship. Commuters will love the easy access to Highways401, 418, and 407, with GO Transit and Durham Region Transit right at your doorstep. Millennium Trail access. Walk to the Courtice Rec Centre with pool and Library. Dont miss this rare opportunity to live in a truly one-of-a-kind property that blends luxury living with everyday convenience! (id:60365)
132 Queensdale Avenue
Toronto, Ontario
Executive Family Home For Lease! Charming 3+1 Bedroom Detached On One Of Queensdales Best Blocks In A Quiet, Family-Friendly Danforth Neighbourhood. Modern Front Porch, Bright Open Living/Dining With Red Brick Gas Fireplace, Spacious Kitchen With French Door Walk-Out To Brand-New Deck, Private Backyard, A Garden Shed. Upstairs Offers Three Sunny Bedrooms, Including One With Juliette Balcony. Newly Renovated Lower Level With Open-Concept Design, Set Up As A Bedroom Area With Kitchenette, Bath, Laundry, And Separate Walk-Out, Offering Flexible Use As A Large Recreation Space Or Guest Suite. Perfect For Families Relocating To The City, Professionals On Assignment, Adult Graduate Students, Or Academic Sabbatical, Or Those Seeking A Turnkey Home While Renovating. Prime Location: 8-Min Walk To Coxwell Subway For Direct Downtown Access, Steps To Danforth Shops, Cafes, Grocery Stores, Parks, And Top-Rated Schools. Speak To Listing Agent About Parking. Tenant Responsible For All Utilities. (id:60365)
40 Padfield Drive
Clarington, Ontario
Welcome to 40 Padfield Drive. A rare opportunity to own a quality-built 3+2 bedroom, 3 bathroom bungalow in one of Bowmanville's most desirable neighbourhoods. Situated on a premium 45 lot, this fully finished home combines thoughtful upgrades, bright open-concept living, and a beautifully landscaped yard that's perfect for entertaining. Step inside through a rainfall privacy glass front door, into soaring ceilings, fresh neutral paint (2025), and a sun-filled layout ideal for families. The kitchen flows seamlessly into the spacious dining and living areas, while large windows and timeless finishes create an airy, inviting feel throughout. The main floor features 3 generously sized bedrooms, including a primary suite with walk-in closet, renovated ensuite, and new windows (2023). All 3 bathrooms have been tastefully remodeled. The lower level boasts 2 additional bedrooms, a full bathroom, large above-grade windows, and an expansive rec room perfect for a home theatre, gym, or multigenerational living. Outdoor living is easy here: enjoy summer BBQs on the oversized deck, relax under the gazebo. The double garage is the only model in the area with soaring 14 ceilings ideal for a car lift or extra storage. Just a 2-minute walk to Green Park and minutes to the future GO Train station. This is location and lifestyle wrapped in one. Don't miss this turn-key opportunity in family-friendly West Bowmanville. Comes With Basement Couches, Gazebo, Basement Entertainment Stand & Tv. (id:60365)
Bsmt Unit - 179 Durant Avenue
Toronto, Ontario
Welcome to this bright and spacious, beautifully finished, 1-bedroom basement apartment located in one of East York's most sought-after neighbourhoods! This stylish and private 1-bedroom basement apartment with a separate entrance is perfectly suited for a single professional seeking a quiet retreat with quick access to downtown and major amenities. Just steps from Coxwell & Plains, this inviting unit features 9-foot ceilings, large above-grade windows, an open-concept living/dining/kitchen area ideal for modern living, while the sleek 3-piece bathroom with a glass-enclosed shower adds a touch of luxury. Enjoy the ease of in-suite laundry and the peace of mind that utilities (heat, hydro, and water) are included in the rent. Key Features: Spacious 1-bedroom with generous closet space, Sleek 3-piece bath with glass shower, Open-concept living and dining space, 9-ft ceilings, oversized windows, In-suite laundry, Private entrance, Utilities included (heat, hydro, water). Located in a prime neighborhood near Coxwell & Plains, you'll have quick access to downtown Toronto and a wealth of amenities. Step outside to find Starbucks, charming local shops, cafes, and restaurants along Coxwell Avenue. Commuting is a breeze with proximity to the DVP and excellent transit options, including TTC bus routes, the Danforth subway, and a Go Station. Enjoy a vibrant community with nearby facilities like the East York Civic Centre, S. Walter Stewart Library, Michael Garron Hospital, and the beautiful green spaces of Taylor Creek Park and Don Valley Trails. Street permit parking is available. (id:60365)
1228 - 3 Greystone Walk Drive
Toronto, Ontario
Tridel Built Bright and Sun-Filled 2 Bedroom Unit Located In A Highly Sought Neibouhood! Fantastic Water and Park View. Open Concept Design With Plenty Of Space For Families! Just Move-In And Enjoy. Spectacular South East From Both Bedrooms & The Living Room. Maintenance Fees Include All Utilities. Well Maintained Building With Tons Of Amenities Including Both Indoor & Outdoor Pools, Gym, Tennis Courts, Rooftop Gardens And So Much More! Gated Community With 24/7 Security Guard For Added Safety. Close To Many Schools, Parks, Public Transit And Just Minutes From Scarborough GO Station For A Quick Commute Downtown. (id:60365)
215 Northwood Drive
Toronto, Ontario
Exceptional Custom Home in Willowdale. A true masterpiece of design, quality, and craftsmanship. Featuring soaring 12-ft ceilings on the main floor, 10 ft on the second, and 9 ft in the basement, this sun-filled home boasts a perfect balance of grandeur and warmth. The elegant main floor welcomes you with a heated foyer, formal living and dining rooms with a feature marble fireplace, and a private office ideal for working from home. The chef-inspired kitchen is equipped with premium Thermador appliances, including a built-in coffee machine, oversized fridge/freezer, gas cooktop, and a walk-in pantry with a built-in beverage cooler. The open-concept family room and breakfast area walk out to an extra large deck with glass railing and a professionally landscaped backyard with built-in outdoor speakers, perfect for indoor-outdoor living.State-of-the-art home automation includes built-in audio in the family room, kitchen, dining room, primary bedroom, ensuite bathroom, basement rec room, and backyard. Additional features include a video surveillance system with 4 exterior cameras, an intercom system on both levels, and two zoned HVAC systems with smart thermostats.Upstairs, the luxurious primary suite features a spa-like 5-piece ensuite with heated floor and an oversized walk-in closet. The second and third bedrooms each enjoy their own 4-piece ensuite bathrooms and walk-in closets. A central skylight brings natural light into the upper hall.The fully finished basement with radiant heated floors includes a guest bedroom, full 3-piece bathroom, bar with island and wine rack, and a spacious recreation areaideal for a home gym, theater, or in-law suite.Additional highlights include: Heated front porch and front steps for winter safety, Two independent HVAC systems, Smart lighting control throughout main areas and exterior, Premium finishes and materials throughout, and masterpiece lighting design. An unmatched offering--this home must be seen to be truly appreciated. (id:60365)
Main - 175 Empress Avenue
Toronto, Ontario
Newly Renovated: Spacious & Bright large 3-bedroom, 1 bathroom unit on the MAIN floor. Brand new upgraded kitchen cabinets, High-end Bosch appliances (brand new)$ and Newly installed laminate flooring throughout. Brand new curtain, Brand new casement windows, 5-minute walk to Earl Haig Secondary School, one of Toronto's top-ranked schools .10-minute walk to subway station and everyday amenities. Modern, clean, and move-in ready!!!! Close to all amenities and TCC , restaurants, shops, and grocery stores. ideal for a small single-family with 2 parking spaces and use of backyard ! Excellent Location - BRIGHT , MODERN, and Upgraded. Laundry on main floor (not sharing). Ideally, the Landlord wants Prof/Good Credit/stable income T4 small family! (id:60365)













