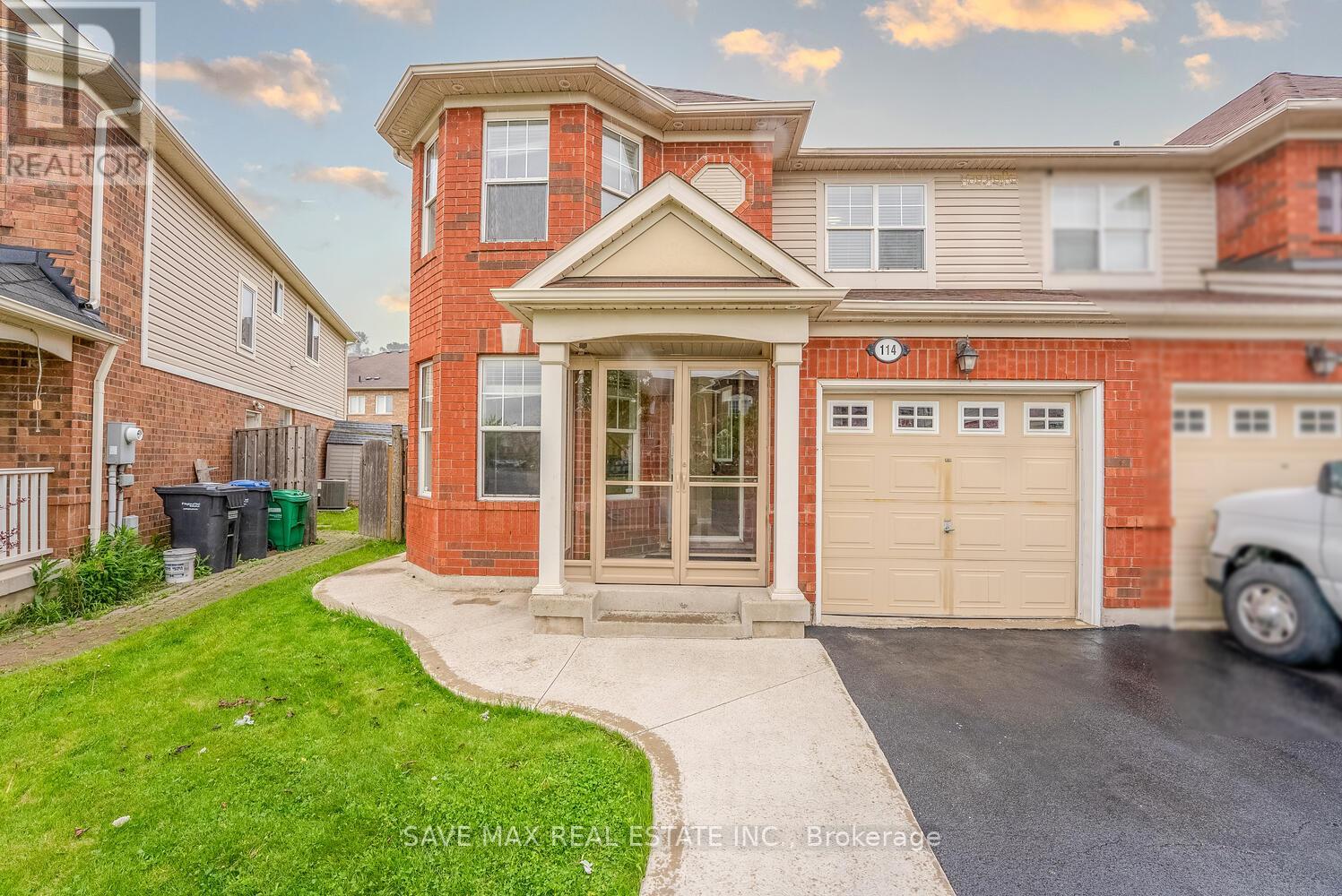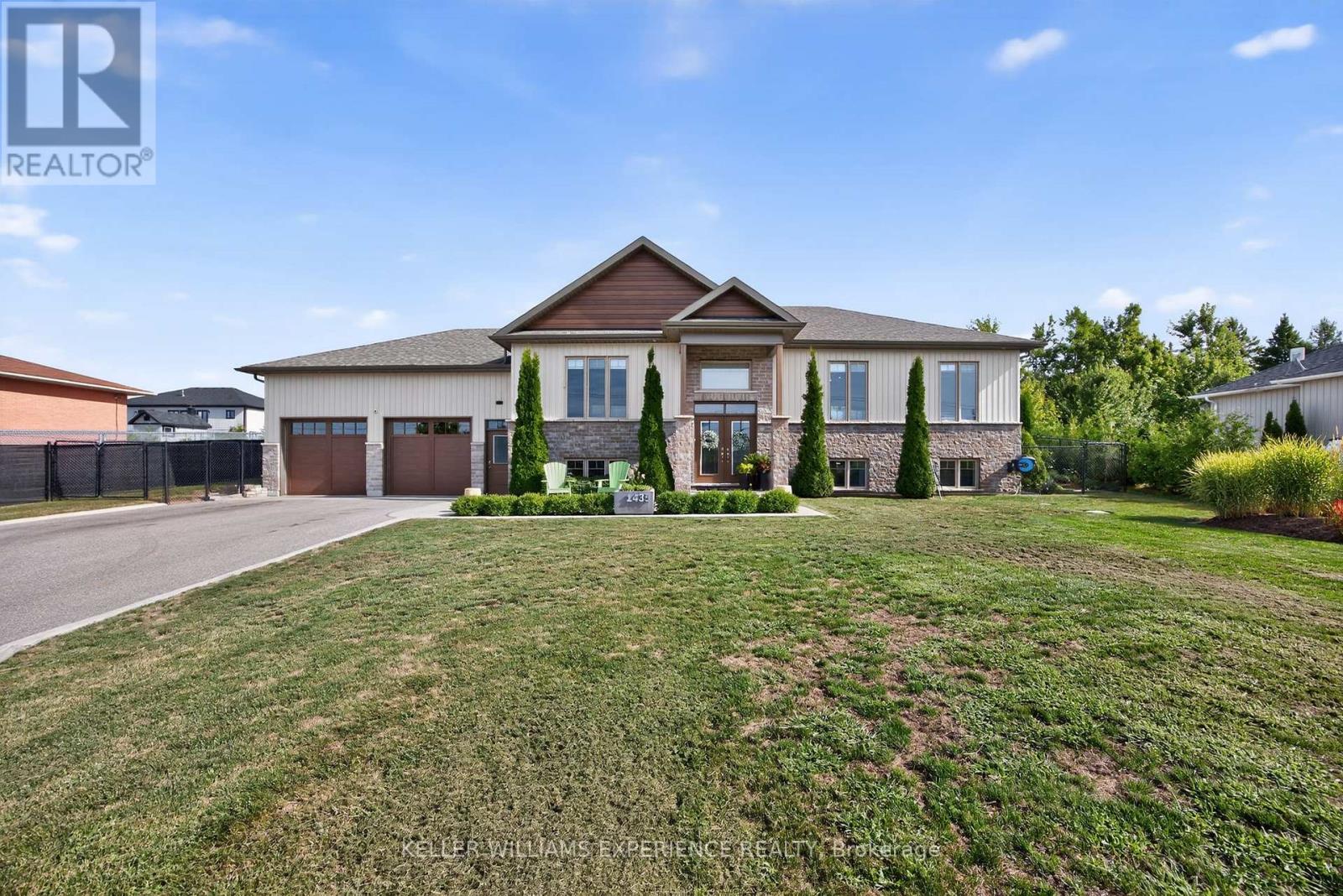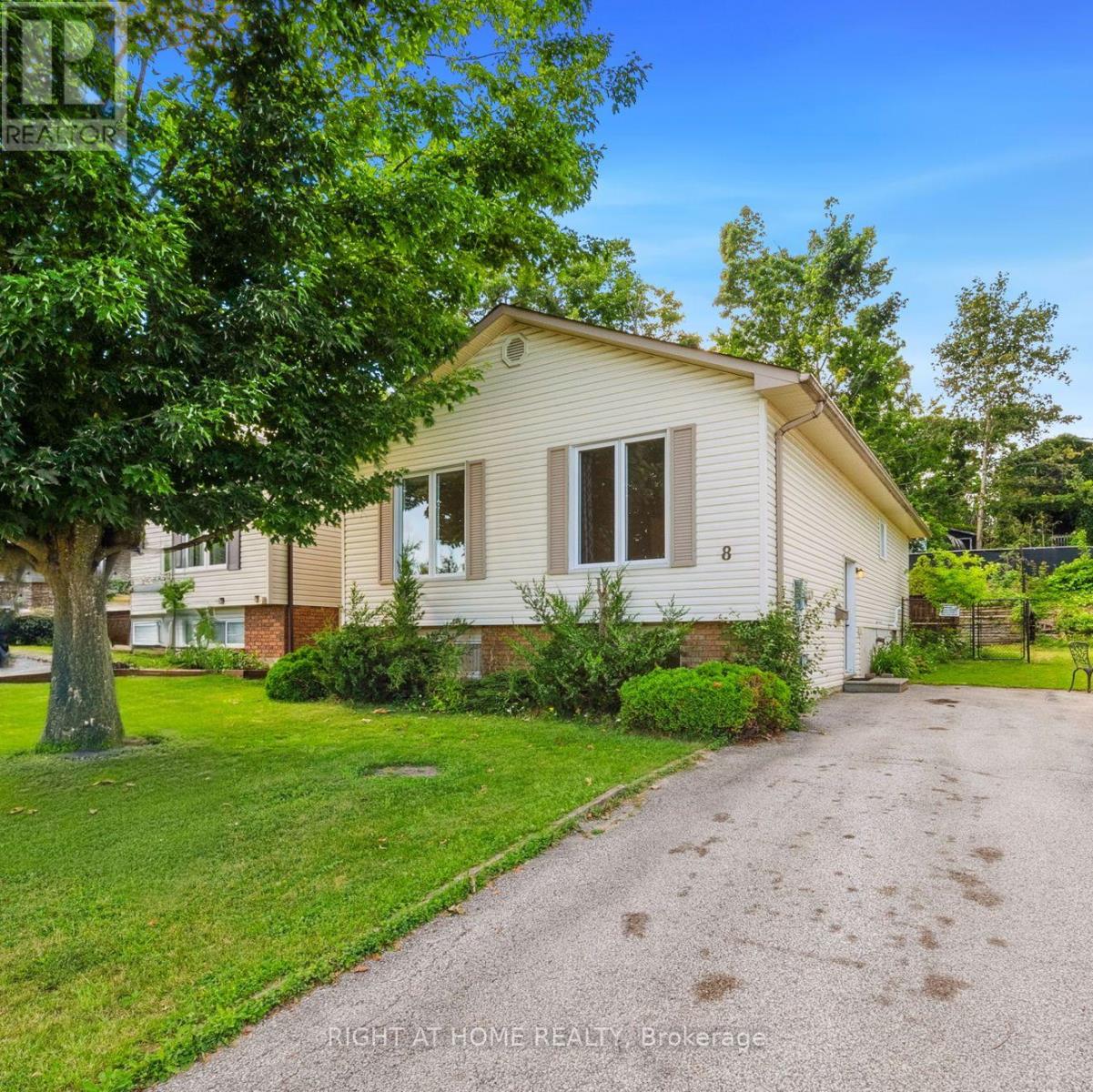A304 - 216 Plains Road W
Burlington, Ontario
Welcome to Oakland Greens one of Aldershot's most desirable condo communities! This beautifully updated, move-in ready unit offers an expansive living and dining area filled with natural light and walk-out access to a private balcony. The spacious primary bedroom features a cozy sitting area, a generous walk-in closet, and a luxurious 5-piece ensuite. A full main bath adds extra convenience, along with in-suite laundry located in a dedicated utility room off the kitchen. Additional features include 1 underground parking space and 1 storage locker. Enjoy fantastic building amenities such as a party room, games room, and ample visitor parking. Ideally located close to the Aldershot GO Station, major highways, LaSalle Park, the Royal Botanical Gardens, shopping, restaurants, and public transit. Don't miss your opportunity to live in this well-maintained, sought-after complex in a prime Burlington location! (id:60365)
114 Decker Hollow Circle
Brampton, Ontario
Welcome to 3 Bedrooms 3 Washrooms Freshly Painted Semi-Detached house in prestigious Credit Valley Neighbourhood. Excellent For The 1st Time Buyers Or Investors!! Covered Porch takes you to welcoming Foyer. Potlights on every Floor. Open Concept Kitchen With Double S/S Sink, Backsplash and S/S Appliances. Three good Size Bedroom. Primary Bedroom with Walk-in Closet and 4 pc ensuite. Two Full Washrooms on 2nd floor. Furnace replaced in 2022. Concrete on front, side and at the back. Good Size Concrete Patio. Exterior Pot lights below Roof. Move In Ready!! Close to Park, Schools, Plaza, Public Transit. Few Minutes to Library, Go Station, Community Centre, Major Banks, etc. (id:60365)
47 Woolenscote Circle
Toronto, Ontario
Amazing 4 Bedroom 4 Bath Family Home in a Great location! Ideal for First Time Home Buyer or Investor, close to Humber College, Etobicoke Hospital and all amenities. Professionally Fully Renovated. The basement can be finished before closing if agreed. Presently has 3 bedrooms and 2 washrooms on the second floor. Main floor with powder room, Living, Kitchen and a Den. Highlight of this property is a fully paid SOLAR PANELS on the roof earning approximately $200.00 per month. (id:60365)
1435 15 16th Side Road E
Oro-Medonte, Ontario
Welcome to 1435 15/16 Side Road E, an executive raised bungalow perfectly located just 5 minutes from Orillia and 15 minutes from Barrie. Offering 3 generous bedrooms above grade, plus a fully finished basement with a separate entrance and a fourth bedroom with large bright windows. This property combines timeless craftsmanship, thoughtful upgrades, and an enviable lifestyle. Inside, you'll find a custom-built kitchen designed for the home chef, featuring quartz island counters, granite surfaces, stainless steel appliances, induction range, fridge drawers, a dedicated coffee bar, garburator, spice drawer, pot and pan drawers, toe-kick storage, and under-cabinet lighting. The principal suite includes a spa-inspired ensuite with a rain head shower. Custom cabinetry is found throughout the home, and a recirculating pump ensures instant hot water. Additional features include a central vacuum system, whole-home water filtration and softener, and a full-home Generac generator for peace of mind. The fully finished lower level offers in-law or income potential with a separate entrance and rough-in for a kitchen. Step outside to discover your private retreat. A heated fibreglass saltwater pool with solar blanket, hot tub, fire pit, and timed garden lighting creates a resort-style setting. A heated shed with a roll-up garage door and an oversized heated and insulated double garage provides outstanding functionality. The three-season sunroom with split heating and A/C invites relaxation in every season, while mature landscaping and trees offer privacy and tranquillity. This is a rare opportunity to own a meticulously maintained home with every detail considered perfect for those seeking modern comfort, entertainment-ready spaces, and a resort lifestyle in the heart of Oro-Medonte. (id:60365)
197 Isabella Drive
Orillia, Ontario
Welcome home! This inviting property is the perfect place to put down roots, with a brand new stone patio and walkway that set the stage for easy outdoor living. Inside, the bright eat-in kitchen with stainless steel appliances is perfect for family meals and gatherings, while the spacious primary bedroom offers a relaxing retreat with a walk-in closet and beautiful ensuite. The convenience of an upper floor laundry makes daily living a breeze, keeping everything right where you need it. The backyard provides plenty of room for kids to play, summer barbecues, or cozy evenings around a fire pit. Just a short drive to the lake, you'll love having the water close by for family picnics and relaxing days on the shore. Conveniently located near schools, parks, shopping, and highway access, this home truly combines comfort, charm, and location everything your family has been looking for. (id:60365)
55 Donlands Court
Severn, Ontario
TURN-KEY BUNGALOW ON A QUIET CUL-DE-SAC NEAR ALL AMENITIES, BACKING ONTO FARMLAND WITH GORGEOUS FINISHES & LOADS OF STYLE! Why settle for basic when you could have THIS? Welcome to the kind of bungalow that turns heads and ticks every box: quiet cul-de-sac, zero rear neighbours, and wide-open farmland views straight from your back deck. Smash your commute with quick Hwy 400 access, then stroll to shops, cafes, restaurants, the school, arena, library, and more, all just minutes from your door. When it's time to play, hit Quayle's Brewery, Bonaire Golf Club, trails, or beaches, all a short drive away. This place brings the heat with slate-toned siding, stone skirting, lofty peaks, and a huge covered front porch for lazy mornings or late-night chats. The double garage with inside entry, wide driveway, and no sidewalk mean tons of parking. Inside? It's crisp, clean, and totally move-in ready with hardwood floors, 9 ft ceilings, tasteful finishes, and an open layout that works. The kitchen serves serious style with quartz countertops, stainless steel appliances, a double sink, an island, a tile backsplash, and more storage than you'll know what to do with. Slide into the dining room with a walkout to the deck, or kick back in the vaulted living room with its floor-to-ceiling stone gas fireplace. Down the hall, decorative wainscotting leads to three tucked-away bedrooms, including a well-appointed primary with a walk-in closet and a 5-piece ensuite featuring double sinks. And wait for it - the finished basement with large windows, a massive rec room perfect for movie nights or kid chaos, a fourth bedroom, a full bathroom, and a laundry room with open shelving, a shiplap accent wall, and a laundry sink. The backyard? Fully fenced, tree-lined, and designed for relaxation. Hello, peace and privacy, with lush green space for pets, kids, and backyard hangouts, plus peeking views of the fields beyond. This #HomeToStay has the feel, the function, and the freedom to enjoy it all! (id:60365)
25 Marshall Street
Barrie, Ontario
STYLE, SPACE & SERIOUS KITCHEN ENVY IN THE HEART OF ALLANDALE! This ones got all the character, style, and functionality you've been waiting for - set in an established neighbourhood just minutes to the lake, beach, GO Station, schools, trails, Allandale Rec Centre, shops, and even a park with a playground and skating rink just a short walk away. The curb appeal is dialled in with a paved driveway (no sidewalk!), black shutters, an oversized garage with high ceilings and extra storage, plus an enclosed front porch that doubles as the perfect mudroom drop zone. Step into a bright, multi-level layout where sunlight pours through large windows and design details pop at every turn. The fluted wood accent wall in the living area brings warmth and style, while the kitchen is an absolute showstopper, think crisp white cabinetry with some glass fronts, gleaming brass hardware, subway tile backsplash, stainless steel appliances, generous counter space, and a massive island made for gathering. Four roomy bedrooms offer flexibility for family, guests, or that dreamy main floor office setup. Downstairs, the rec room invites cozy nights in with a gas fireplace, powder room, and loads of storage. Out back, unwind or entertain on the large deck under the shade of mature trees. There's personality in every corner of this #HomeToStay - and it shows! (id:60365)
138 Simcoe Street
Orillia, Ontario
Welcome to 138 Simcoe Street in Orillia's South Ward!This bungalow sits on a n oversized 53 x 207 lot and features two separate driveways, offering both space and versatility. The main level has seen extensive updates, including refinished hardwood floors, a new kitchen with modern cabinetry, an updated bathroom, fresh trim, and a new front entryway. The lower level is a blank canvas; an open-concept space with a full walkout via two separate doors, ready to be finished to suit your needs. A standout feature of the property is the detached double-car shop, fully insulated, powered, and heated. It's perfect for hobbyists, woodworkers, or for those looking for additional storage. This home has a lot to offer, amazing upside, and is totally move-in ready! (id:60365)
160 Letitia Street
Barrie, Ontario
Price Reduced !!! Welcome to the Prestigious Letitia Heights Community 160 Letitia Street, Barrie. This fully renovated raised-bungalow blends modern luxury with timeless design. This move-in-ready home features $150K in top to bottom brand new upgrades and expert craftsmanship throughout. Property Highlights : Garage: Double car with interior access , Bedrooms: 3+2 spacious bedrooms, perfect for families ,Ceiling Height: 8.5 ft on Basement levels Create An Airy, Open Feel . Interior Features : Wide plank flooring (carpet-free), Smooth ceilings, abundant LED pot lights thru-out, Bright open-concept living room with large window connect with Dining Room : Elegant waffle ceiling adds a sophisticated touch. Chef's Kitchen Brand-new cabinetry & stainless steel appliances, Quartz countertops, ceramic backsplash, undermount sink ,Large 24x48 tiles, central island with breakfast bar , Main Bath 4-piece with quartz vanity & LED mirror ,Finished Basement with Garage-access entry ,Two generous size bedrooms, second kitchen & laundry , Ideal for in-law suite or rental potential . Private Large backyard . Recent Upgrades : Windows (2020), Roof (2020), New electrical panel with EV charging outlet. Close to schools, parks, trails, Hwy 400, and shopping , Etc. This Ideal Family Home offers modern convenience, upscale finishes, and multi-generational living potential . All in a vibrant community. Don't miss your chance to book your private showing today! (id:60365)
8 Christine Place
Orillia, Ontario
Tucked away on a quiet dead-end street in Orillia's West Ward, this raised bungalow offers incredible potential. With 3+1 bedrooms, 2 bathrooms, and 936 square feet of well-maintained living space (above grade), its the perfect place to make your own.The partially finished basement includes an additional bedroom (nearly complete) and a second bathroom, making it ideal for expanding your living space, creating an in-law suite, or exploring the option of a legal second suite. Whether you're a first-time buyer, investor, or down sizer, this home is full of opportunity in a fantastic location close to schools, parks, highway access and amenities. ** This is a linked property.** (id:60365)
1416 - 8960 Jane Street
Vaughan, Ontario
This brand-new unit boasts a spacious balcony with stunning northerly views, soaring 9-foot ceilings, and floor-to-ceiling windows that flood the space with natural light. The modern kitchen is equipped with a center island, quartz countertops, built-in appliances, and sleek laminate flooring throughout. Ideally situated just steps from Vaughan Mills Mall, with convenient access to Highways 400 and 407, Viva transit, and the TTC subway. Residents can enjoy a wide range of amenities, including an outdoor pool, yoga studio, fitness center, games room, and pet grooming room. (id:60365)
1023 Concession Road 8 Road
Brock, Ontario
Immerse Yourself In Nature On Approximately 67 Acres (17 Acres Cleared Land And 50 Acres Forest) Of Private Land, Boasting A Custom-Built 4 Bed, 4 Bath Bungaloft Constructed In 2020. Enjoy The Spacious 2100Sqft Main Floor Complemented By A 400Sqft Loft, Featuring A Grand Main Room With A 24Ft High Ceiling And A Charming Stone Gas Fireplace, All Heated By Radiant Heat Throughout The Main Floor, Basement, And Garage. Gourmet Kitchen: Indulge Your Culinary Desires In The Kitchen Adorned With A Large Center Island, Bosch Cooktop, And Leathered Granite Countertops, Complemented By Top-Of-The-Line SS Kitchenaid Dual Convection And Microwave With A Lower Oven, Alongside An Oversized SS Fridge. Witness Breathtaking Sunsets From The West-Facing Wall And Enjoy A Serene Ambiance In The Amazing Sunset-Bathed Primary Bedroom And Loft Overlooking The Main Room, Accentuated By A Stunning Window Wall. Delight In The Convenience Of A Three-Season Sunroom With A Walk-Out To The Deck And Beautifully Finished Basement Offering A Woodburning Fireplace And Fabulous Additional Living Space. Parking For Over Fifty Vehicles In A Side Drive, Plus Parking In Front With Access To Spacious Three Car Garage. Power For Side Parking Area, Wiring For A Generac System, And Enhanced Security With 5 Exterior Wifi Cameras And A PVR Camera System. Septic And Well Are Clear Of The Back Yard Allowing Plenty Of Room For A Pool Or Use The Existing Hot Tub Wiring ($4,000) And Install A Hot Tub! Enjoy the Tax Benefits Of RU Zoning! (id:60365)













