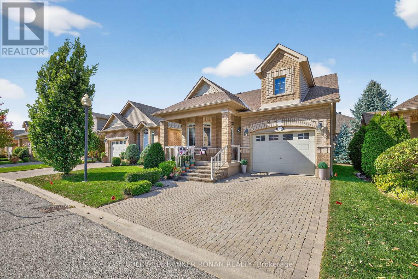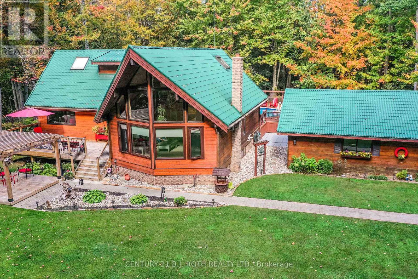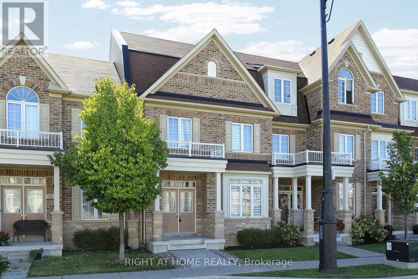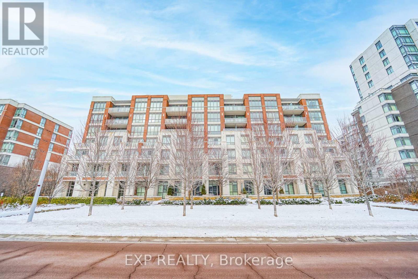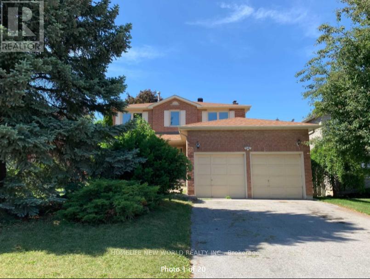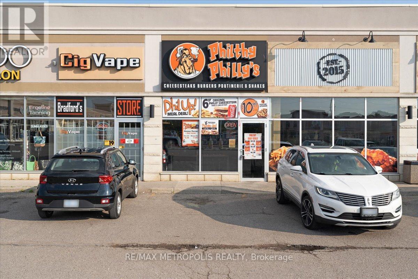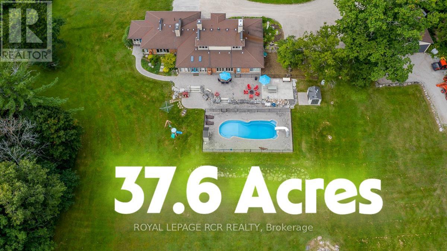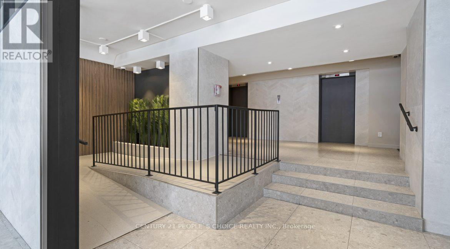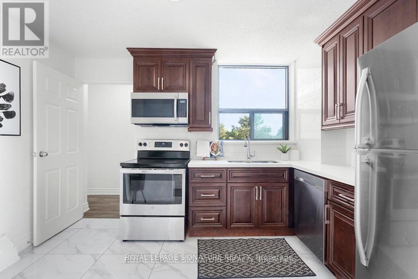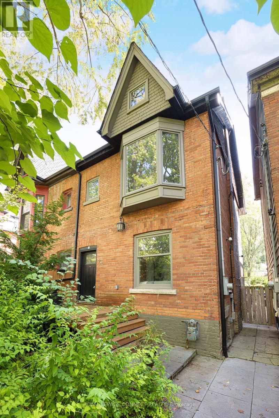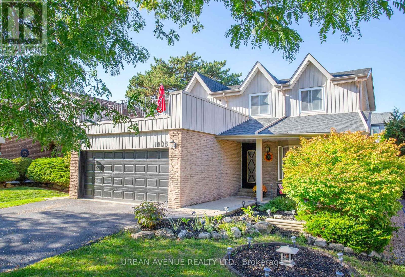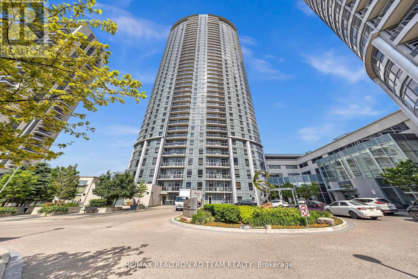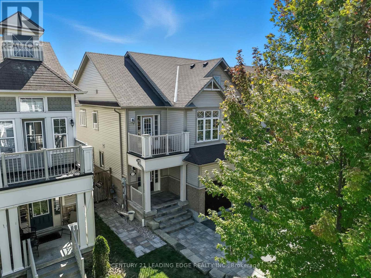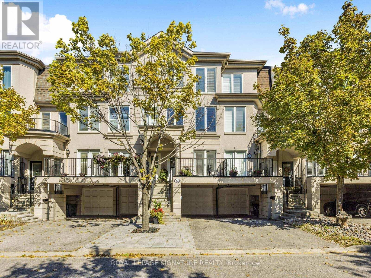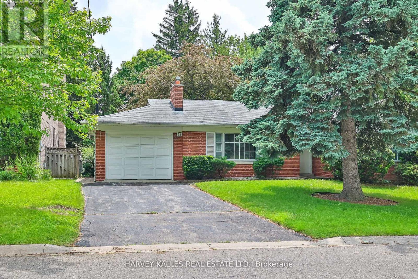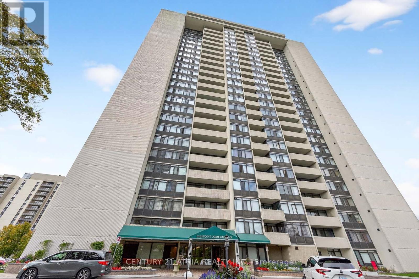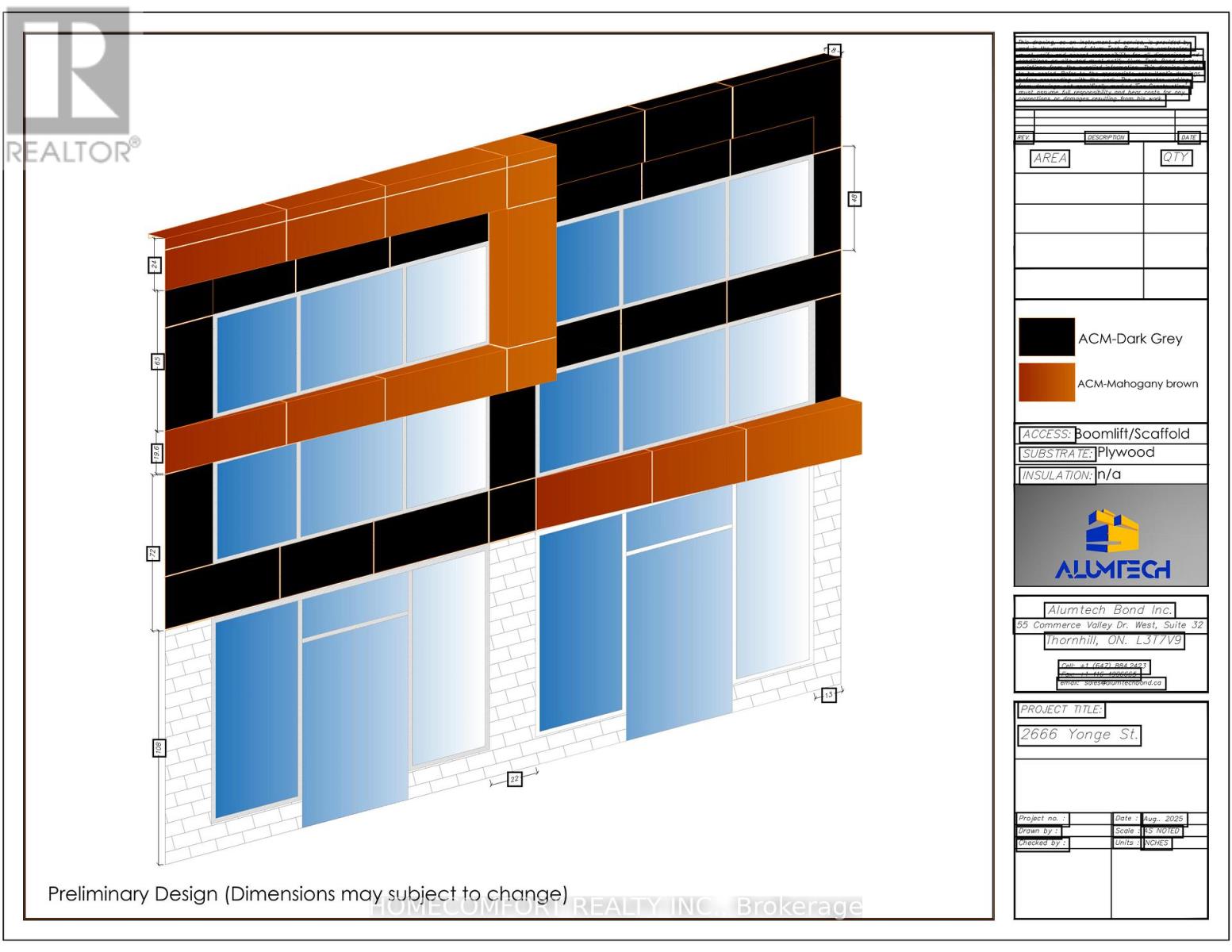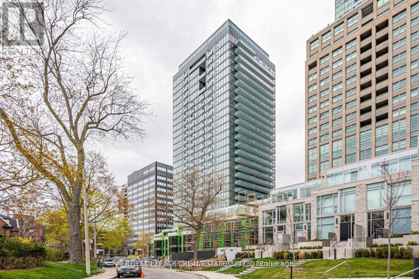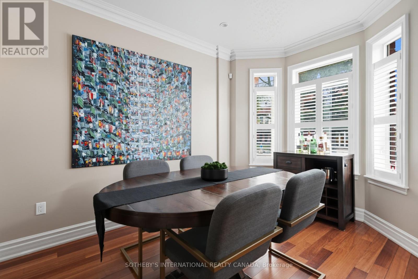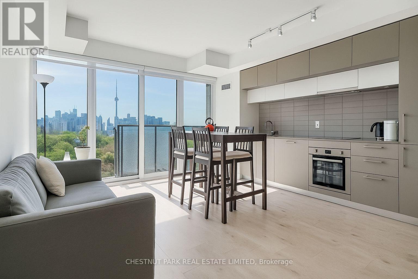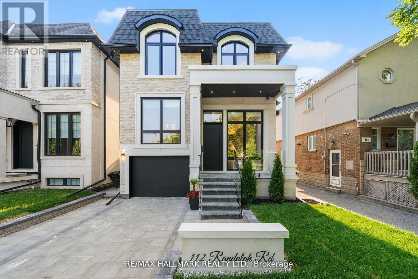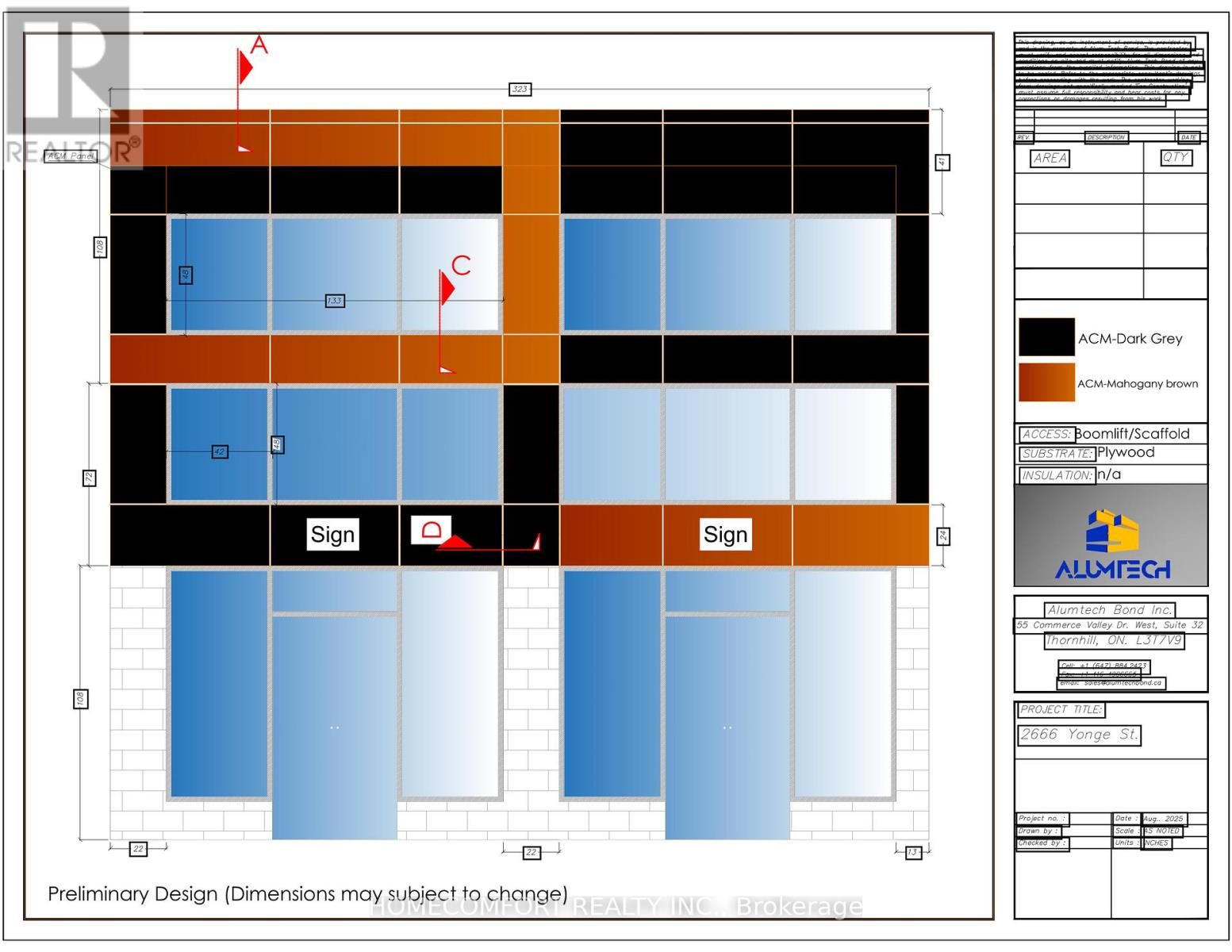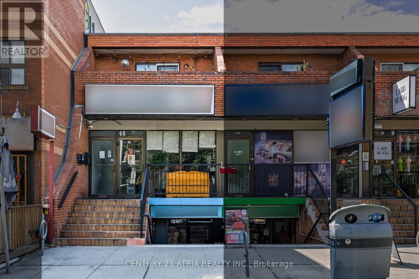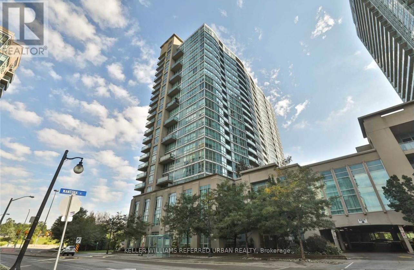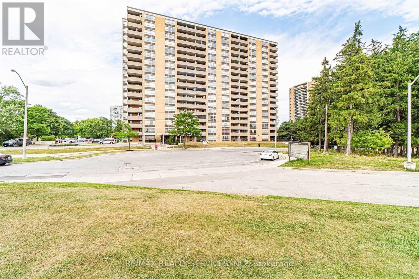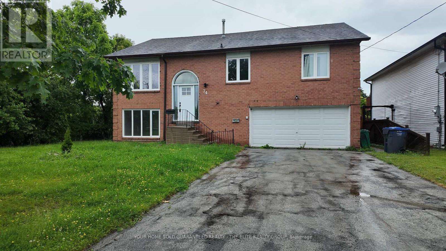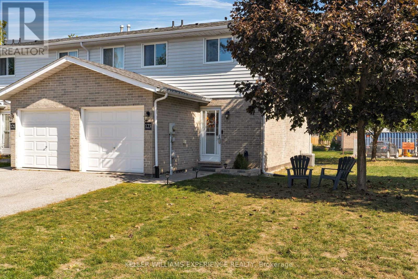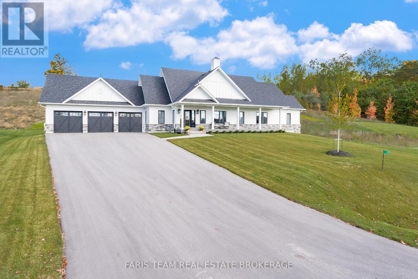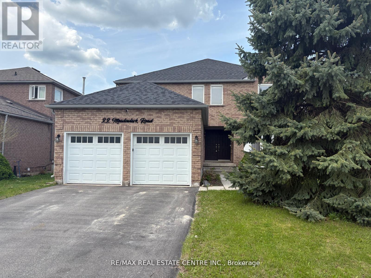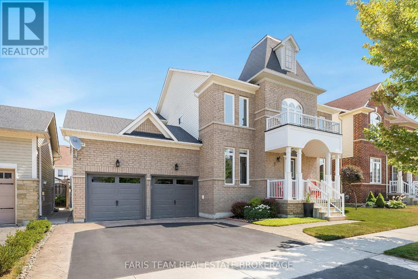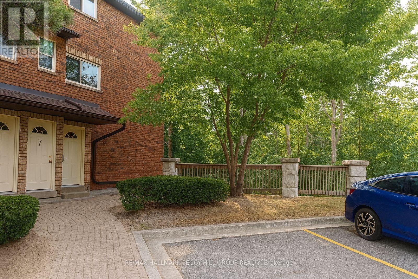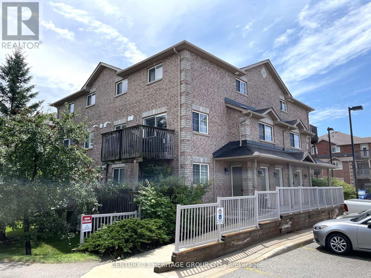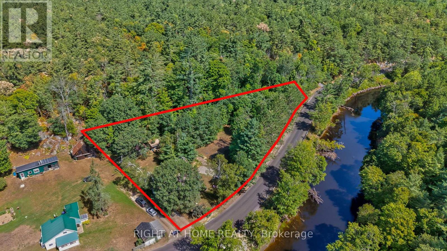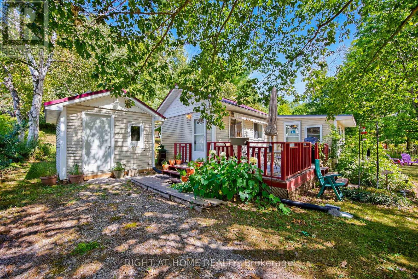9 - 142 Bella Vista Trail
New Tecumseth, Ontario
Welcome to your retirement dream home. This lovely Bellini model will greet you with an inviting covered porch, a hidden disappearing screen in the front entrance & has so many beautiful features including the updated open concept kitchen with modern white quartz countertop with added storage cupboards in the peninsula, gas stove & flows seamlessly into the bright family room with gas fireplace with built-in shelving on either side & patio doors leading to the back deck complete with composite floor topping, electric awning and gas bbq hookup. The spacious primary bedroom has a walk-in closet & boasts a stunning updated en-suite with walk-in modern shower, quartz vanity & fashionable sliding barn door. Also on the main level is a front sitting room/office, a guest powder room, hardwood flooring & inside entrance from the garage. Downstairs, you will find a generous sized recreation room with a 2nd gas fireplace, an extra bedroom with a convenient fold up murphy bed, a full bathroom with a shower and plenty of closets & storage is to be had. This active adult lifestyle community of Briar Hill is located less than 1 hour from Toronto in Alliston, where you will never have to cut your grass again as well as having 2 award winning golf courses, walking trails, a community centre with a range of daily events & stay healthy at the adjacent Nottawasaga Resort with their fitness club with gym, indoor pool, sauna, racquetball as well as massage and salon services. Close by, the area is abundant with shopping, specialty shops, theatres & fine dining. (id:60365)
30 David Drive
Adjala-Tosorontio, Ontario
Welcome to this exceptional custom-built Lindal Cedar home, perfectly situated in a quiet enclave of exclusive, executive properties. Set on 2.3 acres of beautifully manicured and wooded land, this home combines natural warmth, architectural elegance, and modern comfort. Step inside to discover nearly 2,400 sq. ft. of inspired post-and-beam design featuring soaring cathedral ceilings, exposed beams, and expansive windows that flood the home with natural light. The open-concept living space is perfect for entertaining or relaxing by the fire, surrounded by the rich texture of cedar and panoramic views of the forested property. This home offers 3 spacious bedrooms and 2 full baths, including a serene primary suite. Outside, enjoy professionally landscaped gardens, mature trees, and multiple outdoor spaces ideal for peaceful mornings or evening gatherings under the stars. A detached two-car garage provides ample storage and workspace, completing this truly one-of-a-kind retreat. Experience the timeless craftsmanship and beauty of a Lindal Cedar home where luxury meets nature. (id:60365)
63 East's Corner Boulevard
Vaughan, Ontario
Welcome to this Beautiful & Turnkey freehold townhome in the heart Kleinburg. An Open Concept Unit that Offers Many upgrades. This home has a highly functional layout with no wasted space. Lots of Sunlight! Enjoy a modern eat-in kitchen with a large Quartz island, Stainless Steel Appliances, Upgraded Cabinets and A Custom Backsplash. A Bright & Spacious family room with a large window, Hardwood Floors, Pot-lights And A Built-in Fireplace. An upgraded main floor laundry room with access to a convenient double car garage and a Private Backyard. 3 generously sized bedrooms Upstairs and a Fully Finished Basement with a Bathroom and A Kitchenette, Double-door front entry., EV Charger and Central Vac. Lots of Street Parking Available! Conveniently Located Close to the Hwy, Plazas, Schools and Much More. (id:60365)
307 - 57 Upper Duke Crescent
Markham, Ontario
Bright&Spacious Modern 965Sqft Unit In Prestigious Downtown Markham.Perfect Location!Spectacular Corner Unit Condo 2 Bdrms 2 Bthrms Unit With Large Walk In Closet In Master Bdrm.Unobstructed South West View,Large Windows,Walkout To Balcony.Awesome Layout.Wood Flooring Throughout High Quality Ceramic Floors In Kitchen 9"Ceiling,Granite Counters,Etc.&New Paint.Convenient Location Only Steps To Viva Transit,Ymca&Go Train (id:60365)
Walk Out Basement Apt - 252 Osmond Crescent
Newmarket, Ontario
LEGAL Spacious and beautifully maintained Walk Out Basement located in the family-friendly neighbourhood of Bristol-London. Separate entrance and laundry.Go Station, Tenant Pays 1/3 Utilities And Responsible For Back Yard Use and Lawn Care, Snow Removal &Garbage Maintenance Benefits from the property's prime location, just moments away from public transit, GO station, Costco, Walmart, within minutes of parks, trails, golf courses, Highway 404, shopping, and an array of amenities. (id:60365)
10 - 450 Holland Street W
Bradford West Gwillimbury, Ontario
Fantastic opportunity to own a well-established and profitable business in high-traffic location at 450 Holland St W Bradford. With loyal customer base, and consistent annual revenue , this business is ready for a new owner to take it to the next level. Prime Location surrounded by residential & commercial areas, Turnkey Operation fully equipped & operational, Close to Two High Schools strong student customer base .Rent: $3580 / month (Including TMI and HST) Royalty Fee: $500/month (Plus HST) Seller will provide training to qualified Buyer. Be your own boss and take advantage of this thriving business opportunity! (id:60365)
16365 Bathurst Street
Newmarket, Ontario
this 37 acre estate is situated within the urban boundary of Newmarket, minutes to St. Ann's College and St. Andrews College. The property offers a mix of hardwood and softwood forest, ravine, stream and open land. A long driveway leads to a custom built contemporary home with a ground level in-law suite complete with separate entrance. This spacious home overlooks a gorgeous pool area and open grounds where wildlife abounds. It is not unusual to have deer and wild turkeys frolicking in plain view. A detached 3 car garage for all the toys one would use on this touch of Muskoka just north of Toronto. (id:60365)
909 - 3875 Sheppard Avenue E
Toronto, Ontario
Bright & spacious 1br apartment in a family friendly rental building. This unit is newly renovated and move-in ready with a new kitchen & bathroom and an open concept living room/ dining room with lots of sunlight! Professionally managed building with attentive maintenance staff to ensure your home is always in great condition. Located in a vibrant neighborhood that offers convenient access to amenities and services in Scarborough and the surrounding area. This area has a diverse population that includes families, young professionals and seniors. Easy access to highways 401 & 404 & Agincourt GO Station. (id:60365)
315 - 100 Wingarden Court
Toronto, Ontario
Welcome to your new home, Suite 315 at 100 Wingarden. A beautifully renovated move in ready, freshly painted 2 bedroom, 2 bath corner suite offering the perfect blend of style, comfort and unbeatable convenience. Located on a desirable lower floor for easy access without elevator waits, this bright and spacious condo features open-concept living and dining area that's perfect for entertaining, a large updated kitchen with full-size appliances, sleek countertops, rich cabinetry and a rare oversized walk-in pantry. This smart split-bedroom layout ensures privacy, with the primary bedroom featuring a walk-in closet and a private ensuite bathroom. A rare condo convenience of a full-sized separate laundry room adds everyday easy. Finally step outside onto your private balcony to unwind with peaceful views and abundant natural light. All-Inclusive Maintenance Fees: Heat, hydro & water and dedicated underground parking Prime Location: TTC transit, schools, shopping, places of worship, parks and HWY 401/407 Desirable End Unit: Quiet, private and filled with natural light. Upcoming Upgrades: New balcony doors/windows this summer + a new gym facility, management to announce soon. This is more than a condo, it's a smart investment in a value-adding building through meaningful upgrades and proactive maintenance. Don't miss out on this spacious, stylish, and serene home! (id:60365)
267 Fleetwood Drive
Oshawa, Ontario
Welcome to 267 Fleetwood Dr, Built by Treasure Hill - A 3 Year Old Newly Detached Family Home in Oshawa's sought-after Eastdale neighbourhood. A complete turnkey property with over 3000SqFt of Fully Upgraded living space, luxury finishes, double car garage with a no sidewalk driveway, directly across from Silverado Park and a fully upgraded in-law suite with separate entrance perfect for growing and multi-generational families! Featuring 6 Sizeable Bedrooms & 4 Bathrooms, hardwood flooring & pot-lights throughout, upper level laundry and a A Cozy Dual-Sided Gas fireplace Perfect For Relaxation Or Entertaining. A Sleek Modern Kitchen, Stylish Cabinetry, Quartz Countertops and A Functional Layout That Flows Effortlessly Into The Dining And Living Spaces. Ample Closet Space in all bedrooms from the basement to the secondary level, offering Comfort And Privacy For Every Family Member! The fully finished basement offers 2 additional bedrooms, a full 4-Piece Bathroom, very own separate laundry ensuite & separate entrance ideal for in-laws or older children! A North Facing Property with a No-Sidewalk driveway that parks 6 cars comfortably Located directly across from Silverado Park, a $40,000 Lot Premium from the Builder! You'll have the luxury of being able to view your loved ones enjoying their recreation from your front porch & bedroom windows! This is an amazing Opportunity to own a home designed for comfort, space, and flexibility with Easy Access To Hwy 401, 407, Costco, Oshawa GO and top ranked schools! (id:60365)
38 Archibald Mews
Toronto, Ontario
Welcome to this beautifully maintained end-unit townhome, offering 3+1 bedrooms, 3 bathrooms, and a walkout to a professionally hardscaped, low-maintenance backyard perfect for relaxing or entertaining. The bright and spacious second floor features an open-concept layout with a chefs kitchen, neutral-toned countertops, and an eat-in dining area. The expansive living/dining room is flooded with natural light from a wall of windows, creating a warm and inviting atmosphere. Upstairs, the generous primary bedroom includes two closets, updated lighting, and a private 4-piece ensuite. Two additional bedrooms offer ample space and large closets ideal for a growing family or home office. A second 4-piece bathroom and convenient upstairs laundry complete the upper level. The ground floor offers flexibility as an additional bedroom, rec room, or home office space. Located in the sought-after Bendale community, this home is steps from a plaza with grocery stores, restaurants, banks, and shops. You're just minutes from Kennedy Subway & GO Station, Hwy 401, Scarborough Town Centre, Thompson Park, and more! (id:60365)
73 First Avenue
Toronto, Ontario
Let us tell you a tale about your dream home in Riverdale!! Welcome to 73 First Avenue, the red-brick home of your dreams just steps to transit, high streets, and the best city skyline view in all of Toronto at Riverdale Park East. Currently set up as two oversized apartments, yet easily configured back to a large single-family home, this east-end masterpiece is as versatile as your family's needs. Live in one and rent out the other and give you and your family room to grow, rent out both, or move a few walls and have a huge single-family home. The proper foyer is shared by both units. To the right find the main level and basement 1-bedroom unit complete with soaring high ceilings, an updated kitchen with extensive millwork, and backyard access. Downstairs find a rec room and large bedroom, plus a 3-piece bathroom. On the second-and-third levels find a 2bedroom, 2-bathroom unit with not one, but two outdoor decks overlooking the backyard. The designer Scavolini kitchen w/ high-end Liebherr, Bosch & Miele appliances and bathrooms have been updated, and the huge bay window in the living room lets the sun shine through all year round. The third floor hosts the primary bedroom and primary bathroom, making this unit perfect for families who want a little separation between the bedrooms. The backyard features a huge deck and wood pathway leading to a gate and two lane-way parking spaces, not that you'll need the car with so many fantastic streetcar options nearby along Broadview, Gerrard St. E. and Dundas St. E. Whether you work downtown or outside the city, driving around is easy with quick access to the DVP and all the city's main arteries.Welcome home! (id:60365)
1903 New Street
Pickering, Ontario
Welcome to 1903 New Street, a beautifully maintained home nestled on a quiet, family-friendly street in Pickering. Step into a private backyard oasis featuring a professionally landscaped yard, an inviting in-ground pool, and a stylish 2-year-old cabana perfect for summer entertaining. The pool is well-equipped with a 7-year-old heater, 4-year-old pump, 3-year-old filter, 8-year-old liner, and 5-year-old skimmer for your enjoyment. Inside, the finished basement offers added living space complete with a bathroom renovated 6 years ago and carpet updated just 3 years ago, ideal for a home gym, media room, or guest suite. A large bay window installed in 2025 floods the main level with natural light, while the kitchen shines with a brand new quartz countertop and sink (2025), blending style and functionality. Practical upgrades include a 7-year-old furnace, a brand new water heater (2025), and a 4-year-old washer and dryer. The backyard fence was updated 4 years ago for added privacy, and the air conditioner was professionally serviced just 4 years ago. This move-in-ready home combines comfort, functionality, and outdoor charm, all in a peaceful and convenient location. (id:60365)
706 - 125 Village Green Square
Toronto, Ontario
Gorgeous 1+1 Unit In The Tridel Condo! West View Of City! Nice Kept, Super Clean! Modern Kitchen Granite Counter-Top, Hardwood Floor, Spacious 4-Pc Washroom! Den Could Be Used As 2nd Bedroom! Parking Included. Easy To Access, Great Location, Close To 401/Kennedy/Sheppard/Go Station. Mins Drive To Agincourt Shopping Mall And Restaurants! New Floors in Bedroom. (id:60365)
37 Stanhope Street
Whitby, Ontario
Living By The Lake, With Parks, Waterfront Trails, And A School Just Minutes Away. This Is Family-Friendly Living At Its Best! Welcome To This Spacious End Unit, Freehold Townhome Featuring A Bright Open Concept Main Floor With Eat-In Kitchen. Showcasing Beautiful White Cabinetry, Quartz Countertops, Large Island And Stainless Steel Appliances. Enjoy The Comfortable Living Room, Separate Formal Dining Room, And Main Floor Office, Perfect For Work Or Study. Upstairs Offers A Family Room With Fireplace, A Primary Bedroom With Walk-In Closet And 4pc Ensuite, Plus Two Other Generously Sized Bedrooms, One With A Walk-Out Balcony. Hardwood Floors Throughout The Main And Upper Level Add Warmth And Elegance. The Brand New Finished Basement Includes A 2pc Bathroom, Perfect For Additional Living Or Recreation Space. This Home Also Boasts Great Curb Appeal With Gorgeous Interlocking Stone. Family-Friendly, Lakeside Living At Its Finest, Just Minutes To The Go Train, 401, And All The Amenities You'd Need. Don't Miss This Incredible Opportunity To Call Whitby Shores Home. (id:60365)
1812 - 15 Lower Jarvis Street
Toronto, Ontario
Waterfront Community - 1 + 1 Bedroom | 603 Sq.ft sized unit | Plus 314 sq.ft. Balcony With View of Lake and City from Large Wrap Around Balcony | 1 Parking and 1 Locker | Great Location in the heart of Downtown | Walk to Sugar Beach (id:60365)
M10 - 539 Jarvis Street
Toronto, Ontario
Central Location Close To All Amenities. Cozy Partly Furnished One Bedroom Unit With 10 Ft Ceilings. Upgraded Kitchen With S/S Appliances, Granite Counters. Laminate Floors Throughout. Walk Out To A Large Balcony With Private Views. Unit Comes With Locker And A Pull Out Murphy Bed. Plenty Of Storage! Close To Ttc, Ryerson, Yorkville (id:60365)
402 - 1 Cardiff Road
Toronto, Ontario
Huge 2 Bed condo, spacious, ultra modern, open concept kitchen W/Quartz Countertop, Backsplash. High end finishes Inc open concept kitchen, Floor to Ceiling windows, 9Ft Ceiling & Huge Bathrooms. 12 Storey Condo Building between Mt Pleasant & Bayview. TTC at Doorstep. Steps to restaurants, Groceries, Cinemas, Shopping Mall at Young/ Eglinton area & the prestigious Neighborhood of Leaside. Minutes from Subway & new Eglinton LRT. Tenant pays all the Utilities and HAVC Rental. (id:60365)
509 - 26 Olive Avenue
Toronto, Ontario
Excellent Fully Furnished 1 Bedroom In The Heart Of North York, Steps To Finch Subway StationAnd Go Transit. Excellent Layout, Laminate Floors, Spacious Great Kitchen With A Lot Of Cabinets, Large Balcony, Open View. Restaurants, Shopping, Entertainment At Doorstep. 24 Hour Gate House Security. Parking And Locker Included. All Utilities Included Except Internet And Cable. (id:60365)
388 Oakwood Avenue
Toronto, Ontario
Nestled In The Heart Of Vibrant Oakwood Village Community, This Stunning Fully Custom Designed and Renovated Detached house is available for Lease. Top Quality Finishes And Meticulous Attention To Every Detail. High-End Custom Light & Plumbing Fixtures, Smooth Ceilings Thru-Out and Pot Lights Galore! Heated Washroom Floors upstairs. Main Floor Well Equipped With Spacious Living, Linear Custom Fireplace & Sun-Filled Family Area. Dream kitchen with High end Stainless Appliances Including Electric Range, Built-In Oven, Microwave, Oversized Custom Island With Breakfast Seating, Great Living Functionality With Open Layout, Accent walls in the Dining Area. High Ceilings on Main Floor. Custom Millwork and fireplace, Wide Oak Flooring. (id:60365)
7 Alderbrook Drive
Toronto, Ontario
A once-in-a-generation opportunity in one of the city's most prestigious enclaves, welcome to 7 Alderbrook Dr. This is not just a property, it's a canvas for your family's legacy. Set on an extraordinary 1.4-acre double lot with 160 feet of frontage and a rare pie-shaped depth of 295 feet that opens dramatically toward the ravine, this estate-sized parcel offers an unparalleled sense of space, privacy, and possibility. The backyard is like something out of a dream, lush, expansive, and backing directly onto untouched ravine forest. A sparkling pool anchors the landscape, while the lower level walks out to a generous flat area perfect for a custom putting green, sports court, or luxury garden retreat. Whether it's kids running free, elegant entertaining under the stars, or quiet mornings with nature as your backdrop, this outdoor space delivers. The existing home is solid, well-maintained, and offers immediate comfort, but the real potential lies in what comes next. Renovate, expand, or design and build a custom residence from the ground up. Few lots offer this level of frontage, depth, and natural setting, especially in such a coveted location. Just minutes from top-rated schools, upscale shopping, and fine dining, yet nestled in serene surroundings, this property strikes a rare balance between convenience and retreat. If you've been waiting for the right property to build your forever home this is it. (id:60365)
2211 - 33 Charles Street E
Toronto, Ontario
Bloor and Church Super Spacious 1 Bedroom with Parking! 695 sq. ft. with an Huge 215 sq. ft. Wrap-Around Balcony *** Features include 9' ceilings, carpet free throughout, and floor-to-ceiling windows. Sought After " Casa " * Steps To Ttc * Walk To Bloor Shopping & Yorkville * Close To U Of T & Tmu * 24 Hrs. Concierge / Security * Spectacular Amenities * Beautifully Maintained Building * Relaxing Lounges, Party Room / Meeting / Games, Outdoor Lounge, Swimming Pool, Guest Suites and so much more. (id:60365)
1510 - 10 York Street
Toronto, Ontario
Luxury Tridel Built '10 York', Beautiful Southwest Facing Large 625 Sqft 1 Bedroom With Balcony. Live In Complete Luxury And Enjoy High-End Finishes, 9Ft Ceilings W Large Windows, Smart Home Technology. Amazing Amenities Include 24 Hrs Concierge, Gym, Media Rm, Outdoor Pool, Party/Meeting Rm, Yoga & Spinning Studios & Billiards. Union Station, Parks, Grocery, Restaurants, Shops, Waterfront, Financial District. (id:60365)
125 Sandringham Drive
Toronto, Ontario
Extraordinary Custom Builders Own. Envisioned By Renowned Architect Lorne Rose, In Toronto's Highly Prized Armor Heights Neighbourhood. Striking Indiana Limestone And Brick Exterior Plus Impeccably Finished Interior With Custom Italian-Made Gourmet Kitchen Complete With Spacious Breakfast Area, Sprawling Book Matched Quartzite Centre Island And Walk-In Pantry. Beautifully Appointed Living Room, Dining Room, Family Room, And Office/Library Complete The Main Level. A Sweeping Oak Staircase Crowned By A Soaring Skylight Lead The Way To The 2nd Floor Where A Spa-Like Primary Suite Offers The Ultimate Retreat With Its Spacious Dressing Room, 7-Piece Ensuite, Convenient In-Suite Laundry And Bonus Spa Room. Finely-Curated Finishes Adorn The Home At Every Turn, All The Way Down To The Lower Level Where 2 Additional Bedrooms, Theatre Room, Exercise Room And Rec Room Complete The Space. The Fully Fenced Rear Garden Awaits Your Personalize Oasis With Its 4 Bespoke Restoration Hardware Lanterns And Terrace Surrounded By Mature Trees And A Secured Perimeter That's Been Designed With The Highest Focus On Security. A Control4 System Manages The Home's Lighting, Theatre, And Security Which Includes Concealed Interior And Exterior Cameras, Perimeter Security And Window Armour. Minutes To Hwy 401, The Bridle Path, Rosedale Golf Club, Granite Club, Renowned Public And Private Schools (id:60365)
85 David Dunlap Circle
Toronto, Ontario
**Showstopper Alert in the David Dunlap Community!** Step into Sun-filled luxury, with this stunning, move in ready home featuring a bright and spacious living and dining area, complete with a walkout to a large front balcony, perfect for seamless indoor-outdoor living. **Chefs Dream Kitchen** Enjoy a timelessly renovated, open-concept kitchen, boasting sleek cabinetry, quartz countertops, and a spacious island, ideal for entertaining. Plus, a walkout to your private backyard oasis perfect for barbecuing, entertaining, or enjoying your morning coffee. Second Floor Retreat. A large family room with floor-to-ceiling windows floods the space with natural light. You'll also find a spacious 3rd bedroom and a beautifully renovated 4-piece bathroom on this level. Conveniently located 2nd floor Laundry. Third Floor Primary Suite, Unwind in the expansive primary bedroom, featuring two large closets and a renovated, spa-like 3-piece semi-ensuite. A generous second bedroom offers the perfect space to relax or set up a study zone. Lower Level Bonus The finished basement includes a 4th bedroom, a renovated 2-piece bathroom, and a walkout to the garage perfect for a guest suite, home office, or teen retreat. Prime Location - David Dunlap Area Located in a family-friendly community, just steps to Moccasin Trail, parks, green spaces, top-rated schools, TTC, and only minutes to Downtown Toronto. You're also just a short walk to the Shops at Don Mills, offering boutique shopping, dining, and entertainment. **Open House Thanksgiving Monday** 2-4pm (id:60365)
1508 - 55 Cooper Street
Toronto, Ontario
Luxury New 1Br+Den Unit At Sugar Wharf. Large South Facing Balcony W/Beautiful Lake View. Large-Sized Den Can Be 2nd Br. 11" Ft Ceiling Throu-Out, Floor To Ceiling Windows, Laminate Throughout And High End Appliances. Open Concept Kitchen With High-End Newer Appliances. Enjoy The Convenience Of Direct Access To The Path Network, Just Steps Away From Sugar Beach, Loblaws, St Lawrence Market, George Brown College. Cn Tower, Financial Area & Mins Access Gardiner/Qew. Quick And Easy Access To Union Subway Station, Go Transit, And Much More! (id:60365)
17 Munro Boulevard
Toronto, Ontario
A Rare Opportunity To Own A Premium 66' Lot On One Of The Most Sought-After Streets In The Prestigious St. Andrews Neighborhood. This Exceptional Property Offers Outstanding Potential In One Of Toronto's Most Coveted Communities. Build Your Custom Dream Home Or Renovate The Existing Residence To Create A Stunning Living Space, Surrounded By Executive Homes And Luxury New Builds. Enjoy Walkouts From Both The Main Level And Lower Level To A Beautifully Landscaped, Tranquil Backyard, Ideal For Entertaining Or Relaxing In Complete Privacy. A Two-Car Tandem Garage Provides Generous Parking And Storage. Located Just Steps From York Mills Subway Station And Minutes To Highway 401, The DVP, Upscale Shopping, Dining, Picturesque Parks, Top-Tier Schools And So Much More! (id:60365)
1804 - 3300 Don Mills Road
Toronto, Ontario
Spacious Sun-Filled 3 Bedroom Condo Conveniently Located In North York, Built by Tridel. This Thoughtfully Designed Layout Features Three Generously Sized Bedrooms, A Large Open Concept Living Area & Dining Space, and a Primary Bedroom with Ensuite and Walk-in Closet. Kitchen is Equipped with a Walk-in Pantry Providing Ample Storage Space. Convenient In-Suite Laundry. Large Balcony With Beautiful Views. Renovated Kitchen and Upgraded Bathroom Vanities. New Floors (2025), New Stove (2025), New Toilets (2025) and Freshly Painted! Exceptional Amenities Including Pool, Sauna, Tennis Court, Children's Park, Fitness Center/Gym, Recreation and Party Rooms, Security, Plenty of Visitor Parking and More. Fabulous Location, Steps to TTC, Go Transit, Close to Fairview Mall and Don Mills Subway Access, As Well As Major Highways(404/401/DVP), Seneca College, Restaurants, Entertainment, Parks, Schools and So Much More. ALL INCLUSIVE Maintenance Includes Utilities, Cable and Internet! (id:60365)
2664/2666 Yonge Street
Toronto, Ontario
Brand New Commercial and Residential Mix Use Freehold Standing Property, ready to Occupy in Mid of November, 2025 at Yonge/Lytton. Step to Yong/Eglinton Corridor. Neighbor with future Mandy's Salad Restaurant, Starbucks, Just across The Sporting Life. This Is A Prime Location In the Lawrence Park South Neighbourhood, With Heavy Traffic Volumes And Great Exposure. Convenient Access To The Eglinton Station And Eglinton Crosstown Lrt. The Whole Commercial Unit Including 1754 Sqf Main Floor with 9' Ceiling and 667 Sqf 9 feet Ceiling Open to Above Mezzanine Area (self stair up and down). Bonus Basement 1120 Sqf front part with 8' Ceiling and Rear additional Storage area, 1 Surface parking at Rear. Variable uses from Medical Office, Pharmacy, Dental, Eye Glasses, to Brand Name Stores/ Restaurant Tenants, Etc. (id:60365)
1707 - 99 Foxbar Road
Toronto, Ontario
Spacious and filled with natural light, this 1-bedroom, 1-bath suite features luxury built-in kitchen appliances, 9 ft ceilings, floor-to-ceiling windows, and a large wide balcony with unobstructed city views. The bathroom offers clean, sleek finishes, and residents enjoy access to the renowned Imperial Club amenities. Perfectly located just a 1-minute walk to a grocery store, LCBO, and streetcar, and only steps from St. Clair Subway Station. Internet is included. Pictures when the unit used to be vacant. (id:60365)
463 Shuter Street
Toronto, Ontario
This freehold semi-detached townhouse offers both function and style with convenient access to downtown. The main floor features a powder room and a versatile layout that flows seamlessly into a fully landscaped backyard with mature trees. A true oasis, perfect for entertaining! Two spacious bedrooms, each thoughtfully designed with its own 4-pc ensuite, and expanding the living potential, an additional bedroom with 3-pc ensuite in the finished basement. All three levels feature 9-foot ceilings creating a spacious and open floor plan. A rare detached private garage offers secure parking for one vehicle plus valuable storage. A short walk to the newly reimagined Louis March Park which includes a playground and off-leash dog area. Steps to local cafes, restaurants, community centre/athletic grounds, and transit, this home delivers the perfect balance of metropolitan energy and community charm. (id:60365)
1311 - 99 Foxbar Road
Toronto, Ontario
1 Bed | 1 Bath | Unobstructed CN Tower Views. Sleek and modern suite with stylish finishes, offering access to the exclusive Imperial Club with world-class amenities including an indoor pool, squash courts, golf simulator, music recording studio and more. Blue Diamond at Avenue & St. Clair is a master-planned community with a preserved historical façade, landscaped courtyard, and convenient street-level retail (Longos, Loblaws, LCBO, Starbucks, banks & more), nestled among Torontos most prestigious neighbourhoods Forest Hill, Deer Park, and Summerhill with easy TTC access. Internet is included. All other Utilties are extra (id:60365)
112 Randolph Road
Toronto, Ontario
Absolutely stunning custom-built home in the heart of South Leaside! This bright and spacious residence offers almost 4000 sq. ft. of luxurious living space with 5 bedrooms and 6 bathrooms, including 4 ensuites on the second level each bedroom with its own private ensuite. Exceptional craftsmanship and top-tier finishes throughout: white oak hardwood floors, glass railings, skylights, Aqua Brass fixtures, and full spray foam insulation. Enjoy soaring 12 ft ceilings on the main floor, enhancing the open, airy feel of this elegant home. Smart and stylish living with TP-Link smart switches, Alexa Eco Hub, Ecobee thermostat, Control4 system, Ring cameras (front/side/back), and motorized shades with remote + smart hub on main floor and office. Built-in speakers throughout the home! Chefs kitchen with built-in appliances overlooks a sun-filled family room with electric fireplace. Additional features include a gas fireplace in the living room, central vacuum, Lenox furnace + AC, HRV, humidifier, and heated basement floors. The basement includes a legal 1-bedroom apartment with full kitchen. The basement also features a theatre room with 7 built-in speakers, gym, dry sauna, and walk-up to the backyard. Outside, enjoy a saltwater heated fibreglass pool with Hayward system and interlock. Snow melt system on driveway, porch and steps! A rare turnkey opportunity in one of Torontos most sought-after neighbourhoods steps to top schools, parks, and Bayview shops. Complete With 7 Years TARION Warranty And Qualified For Ontario New Home HST Rebate. (id:60365)
2666 Yonge Street
Toronto, Ontario
New Commercial and Residential Mix Use Property at Yonge/Lytton. Ready in Oct 2025. Step to Yong/Eglinton Corridor. Neighbor with future Mandy's Salad Restaurant. Just Across The Sporting Life. Prime Location In the Renowned Lawrence Park South Neighbourhood With Heavy Traffic Volumes And Great Exposure. Convenient Access To Eglinton Subway Station and New Lrt. The Whole Commercial Unit Including 874 Sqf Main 9' Ceiling Floor And 297 Sqf 9' Ceiling Second Floor Mezzanine Area, Open to above @Front & Rear. Basement 560 Sqf 8' Ceiling Front Part and around 400 Rear Part Storage area as free bonus. Building can be combine with neighbor unit 2664 Yonge St and makes more than double spaces for growing business use. Variable Uses from Medical Office, Pharmacy, Dental, Eye Glasses, to Brand name Stores or Restaurant Tenants, Etc. (id:60365)
41 Baldwin Street
Toronto, Ontario
Prime Mixed-Use Investment Opportunity in Downtown Toronto! Exceptional commercial property with residential component, ideally located just a 3-4 minute walk from the University of Toronto. The upper level features a well-maintained 2-bedroom apartment with a full kitchen, perfect for student rental or personal use. The main and lower levels are both currently operating as food establishments, fully licensed for 140 patronsideal for a cafe, restaurant, or other food-related business. All three floors are fully leased, generating strong and stable rental income. Situated in a high-traffic, high-demand corridor surrounded by restaurants, cafes, bars and dessert shops. Close to major hospitals, public transit, and the Financial District. Additional features include a double-door front entrance, two rear parking spaces, and ample street parking. This property offers excellent rental income from both commercial and residential tenants. A rare opportunity to own a turn-key investment in one of Toronto's most dynamic and sought-after neighbourhoods. (id:60365)
501 - 185 Legion Road
Toronto, Ontario
Welcome To Your New Mimico Home! Don't Miss This Spacious One Bedroom With A Large Balcony And Modern Open Concept Kitchen. The Space Is Perfect For Entertaining. The Building Has Many Great Amenities Including: Gym, Outdoor Pool, Indoor/Outdoor Hot Tubs, Sauna, Squash Court, GameRoom, Party Room, Library, Theatre, 24/7 Concierge And More. Walking Distance To TTC, Grocery Stores, Great Access To Highway, Parks, Lake, And More. All Utilities Included. (id:60365)
806 - 40 Panorama Court
Toronto, Ontario
"SOLD" ON AS IS WHERE IS" Basis. Handyman's Special. Need work. Great opportunity for Contractors/ First time buyers. Large suite with great layout. Centrally located. All amenities close by. Steps to transit. Well maintained building. Ample visitor parking. MUST SEE!! Seller offers No Warranties whatsoever. (id:60365)
Lower - 74 David Street
Brampton, Ontario
Welcome to this well-maintained above-ground unit nestled in one of Brampton's most charming and mature neighbourhoods, just steps from Mill St N and Rosedale Ave W. This location offers the perfect blend of peace and convenience, surrounded by tree-lined streets and family-friendly vibes. You're just minutes from downtown Brampton, with easy access to the GO Station, making commuting a breeze. Enjoy being close to Gage Park, the Rose Theatre, and Peel Art Gallery for weekend strolls or cultural outings. Shoppers World and Brampton Corners are nearby for all your retail and grocery needs, and there are plenty of dining options ranging from cozy cafés to popular local restaurants. With a private entrance, a bright and comfortable above-ground interior, and prime access to everything Brampton has to offer, this unit is a fantastic place to call home. (id:60365)
607 - 1638 Bloor Street W
Toronto, Ontario
Welcome to THE building to live in, located at 1638 Bloor St W. An exceptional one-bedroom plus den unit just steps from High Park an iconic Toronto greenspace. This recently updated modern suite offers a functional layout, perfect for entertaining or a cozy night in. The den provides an ideal amount of separation for a home office that can even be sectioned off. The unit features sleek finishes, floor-to-ceiling windows, and a double door Juliet balcony to let in plenty of fresh air. Situated just minutes away to lush greenery, walking trails, and gardens. Perfect for outdoor enthusiasts and nature lovers. But right before heading out, the neighborhood offers plenty of trendy cafes, restaurants, and boutique grocery stores all within walking distance. The building boasts top-notch amenities, including a fitness center, party room, rooftop terrace with BBQs, and more. Plus, you're right by Keele subway station for seamless commuting. Don't miss this rare opportunity in this sought-after neighborhood! (id:60365)
005 - 125 Bell Farm Road
Barrie, Ontario
Discover unparalleled convenience and professional excellence in this lower-level suite, nestled within a meticulously maintained office building. Positioned in close proximity to the Royal Victoria Regional Health Centre, Georgian College, and the Hwy 400 interchange, this space offers exceptional accessibility. Ideal for professional office use, the suite is currently set up with a reception area, two private offices, and a supply room. It provides a quiet, professional environment designed to support productivity and client comfort. Elevate your practices visibility in this esteemed locale, where quality meets convenience for both practitioners and clients alike. (id:60365)
123 - 25 South Street
Orillia, Ontario
Have you been waiting for the perfect place to call home? Look no further your dream has arrived! Welcome to 123-25 South St, an incredible two-storey townhouse in Orillias highly sought-after North Ward. Comfort, style, and convenience come together beautifully in this thoughtfully updated home, featuring a professionally renovated kitchen and two tastefully updated bathrooms. The main floor offers a well-designed layout that makes everyday living a delight, while the second level hosts three spacious bedrooms, including a generous primary suite with ensuite privilege. The newly finished basement adds even more living space with a bright recreation area and an additional bedroom perfect for guests, a home office, or hobbies. With nearly 1,700 sq. ft. of finished living space, this home truly leaves you wanting for nothing. The attached garage with inside entry adds everyday convenience, and youll love the peace of mind that comes with worry-free condo living. Whether youre upsizing, downsizing, or simply ready for a fresh start, this home offers the perfect blend of modern updates and a low-maintenance lifestyle all in a fantastic North Ward location close to parks, schools, and amenities. Move in and start living everything has been done for you. (id:60365)
17 Clydesdale Court
Oro-Medonte, Ontario
Top 5 Reasons You Will Love This Home: 1) Stunning newly-built four bedroom, four bathroom home set on an expansive 1.028-acre lot in the highly sought-after Braestone community 2) Thoughtfully designed home boasting numerous upgrades, including additional square footage, luxurious heated flooring in the primary ensuite, a fully carpeted lower level, and top-of-the-line KitchenAid appliances, featuring a 36-inch six-burner gas stove with a convenient pot filler 3) Enjoy complete privacy on this serene lot with no rear neighbours, backing onto municipal land, offering a peaceful and natural backdrop 4) Oversized three-car garage providing ample room for parking and additional storage, perfect for vehicles and equipment 5) Ideally located near premier golf courses, both Alpine and Nordic skiing, mountain biking, and scenic trail systems, this home offers year-round enjoyment of the surrounding natural environment. 2,088 above grade sq.ft. plus a finished basement. (id:60365)
22 Meadowlark Road
Barrie, Ontario
This Beautiful Home Is Located In A Very Desirable Location, Offers Over 4000 SF Of Living Space With 4+4 Bedrooms, 4 Washrooms, Double Garage, Two Kitchen, Beautiful Hardwood Floors And Laminated Floors In The Basement, Two Fireplaces, Family Area With Open Concept With Breakfast Area And Large Family Kitchen, Renovated Washrooms, Freshly Painted. New O'Hara Staircase Open To The Basement, Cathedral Ceilings, Great Schools, Minutes To The Highway 400, W/Out Basement, Large Deck, Perfect For A Large Family, $$$ Thousands In Renovation, Shows 10+++ (id:60365)
5 Magna Carta Road
Barrie, Ontario
Top 5 Reasons You Will Love This Home: 1) This house has been pampered more than a spa client, with updated windows, a roof treated in 2024, shiny new garage doors, main-level laundry with a sparkling washer and dryer, bathrooms refreshed in 2025, upgraded attic insulation, and an irrigation system, basically all the heavy lifting is done, so you can skip the reno stress and start living your best life 2) Over 2500 square feet of meticulously maintained perfection, with a formal dining room and butlers pantry leading into a crisp white kitchen with granite counters and a gas range, all overlooking the sun-filled living room where the fireplace practically winks at you to sit down and stay awhile 3) Five bedrooms and four bathrooms mean youve got space for everyone and their hobbies, and the primary suite is basically a five-star resort, with a walk-in closet worthy of its own Instagram reel and a spa-inspired ensuite featuring a soaker tub and double vanity made for bubble baths and zero sharing 4) The lower level is half finished, half full of potential, with a builder-finished bedroom and bathroom already complete, and bonus, the electrical is already done, so finishing the rest is a breeze, no need to bribe your uncle the electrician, just dive straight into creating your dream gym, theatre, playroom, or that in-law suite that earns you favourite child status 5) Your backyard oasis is fully fenced and hugged by mature cedar trees for maximum privacy, summer dinners on the oversized deck, cozy nights under the stars, and inside access from your oversized garage make everyday life feel effortlessly easy and just a little bit luxurious. 2,515 above grade sq.ft. plus a partially finished basement. (id:60365)
7 - 21 Evergreen Court
Barrie, Ontario
3-BEDROOM CONDO TOWNHOUSE ON A PEACEFUL COURT WITH LOW FEES, A WALKABLE LOCATION, & A BALCONY WITH FOREST VIEWS! Escape to this inviting 2-storey condo townhouse tucked away on a quiet court in Barrie's Ardagh neighbourhood, offering a peaceful setting with a warm community atmosphere. Enjoy the convenience of being within walking distance to shopping, dining, and groceries, with schools close by and public transit just down the road. Commuters will appreciate quick access to Highway 400 and the Allandale Waterfront GO Station, while weekends can be spent at Kempenfelt Bays sandy Centennial Beach, waterfront parks, and Barrie's lively downtown, all less than 10 minutes away. The home is perfectly positioned against a backdrop of mature forest with a playground right on the court, creating the ideal mix of relaxation and recreation. Inside, the open-concept main floor is bright and functional, featuring a living and dining area anchored by a natural gas fireplace, a cheerful kitchen, and a walkout to a balcony overlooking the trees. Upstairs, three comfortable bedrooms are complemented by a full 4-piece bathroom, while in-suite laundry ensures day-to-day ease. Complete with a private driveway parking spot, low monthly maintenance fees, and condo amenities including an exercise room, outdoor pool, visitor parking, and tennis and basketball courts, this #HomeToStay delivers everyday comfort with vibrant lifestyle appeal. (id:60365)
7 - 89 Goodwin Drive
Barrie, Ontario
**South End Barrie** Beautiful and Bright Townhouse for Lease. Spacious Floor Plan w/ L-shape Living Room, Eat-in Kitchen and Walkout to Balcony. BBQ's Allowed. Second Floor Features 2 Spacious Bedrooms and Main Bathroom. Family Friendly Neighbourhood. Wait List Option For 2nd Parking Spot if/when Available Tenant To Inquire. Excellent Location Mins to Hwy 400, GO Station, Shops, Schools, Parks and All Amenities. (id:60365)
1340 Coopers Falls Road
Ramara, Ontario
VACANT LOT + Quaint Bungalow = Privacy, Potential & Muskoka Charm! SEE MAIN LISTING AT 1350 Coopers Falls Rd. This rare opportunity includes two properties being sold together: a charming 1+1 bedroom, 1 bath, 3-season bungalow cottage at 1350 Coopers Falls Rd. plus the adjacent vacant lot at 1340 Coopers Falls Rd. Located at the doorstep to Muskoka, with over 420 ft. of combined frontage on 0.9 acres, backing onto Crown land and bordering the scenic Coopers Falls Trail, the property offers both privacy and endless recreational possibilities. Situated directly across from the Black River, its perfect for paddling, swimming, or fishing.The bungalow, renovated to the studs in 2003, is fully insulated including the floor and can be converted into a 4-season home or getaway. Updates include metal roof (2020), septic system (2009), newer stove (2023), and owned hot water tank. Inside, the versatile layout includes a cozy bedroom plus a sunroom that doubles as a second bedroom or bonus living space. Enjoy mornings with coffee on the deck, afternoons in the fenced vegetable garden, and evenings around the firepit. Additional features include a bunkie/shed, pumphouse, and workshop. Two driveway entrances provide ample parking for trailers, boats, or RVs. With year-round municipal road access, municipal services, and just minutes to Washago, Orillia, and Gravenhurst, this package is perfect for a seasonal escape, downsizing, or creating lasting family memories. Being sold "As Is." (id:60365)
1350 Coopers Falls Road
Ramara, Ontario
A Sweet Retreat! Quaint Bungalow + Vacant Lot = Privacy, Potential & Muskoka Charm! Come and enjoy the autumn colours! This rare opportunity includes two properties being sold together for one price: a charming, well maintained, 1+1 bedroom, 1 bathroom, 3-season bungalow cottage at 1350 Coopers Falls Rd. plus the adjacent vacant lot at 1340 Coopers Falls Rd. Located at the doorstep to Muskoka, with over 420 ft. of combined frontage on 0.9 acres, backing onto Crown land and bordering the scenic Coopers Falls Trail, the property offers both privacy and endless recreational possibilities. Situated directly across from the Black River, its perfect for paddling, swimming, or fishing. The bungalow, renovated to the studs in 2003, is fully insulated including the floor and can be converted into a 4-season home or getaway. Updates include metal roof (2020), septic system (2009), newer stove (2023), and owned hot water tank. Inside, the versatile layout includes a cozy bedroom plus a sunroom that doubles as a second bedroom or bonus living space. Enjoy mornings with coffee on the deck, afternoons in the fenced vegetable garden, and evenings around the firepit. Additional features include a bunkie/shed, pumphouse, and workshop. Two driveway entrances provide ample parking for trailers, boats, or RVs. With year-round municipal road access, municipal services, and just minutes to Washago, Orillia, and Gravenhurst, this package is perfect for a seasonal escape, downsizing, or creating lasting family memories. Being sold "As Is." (id:60365)

