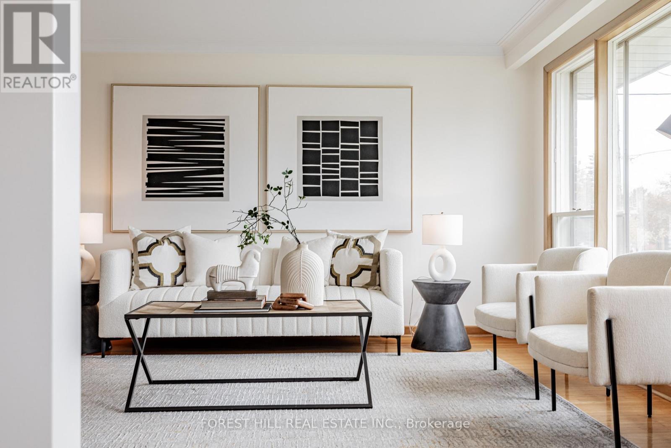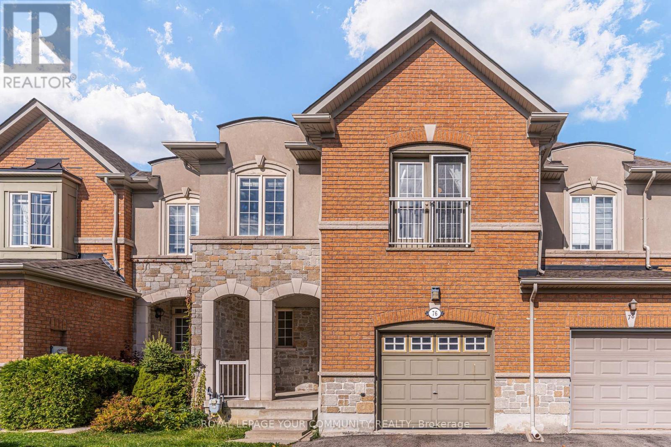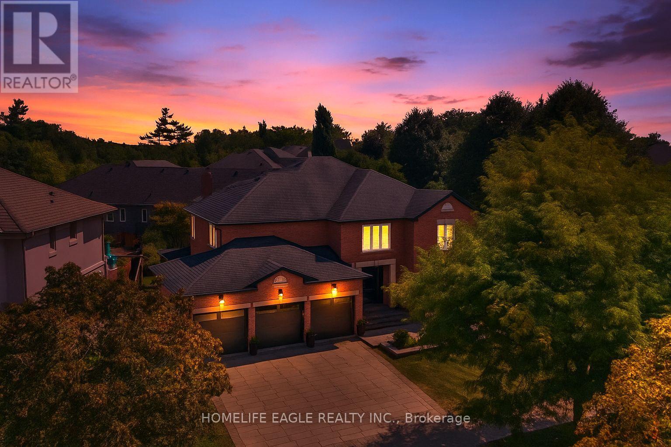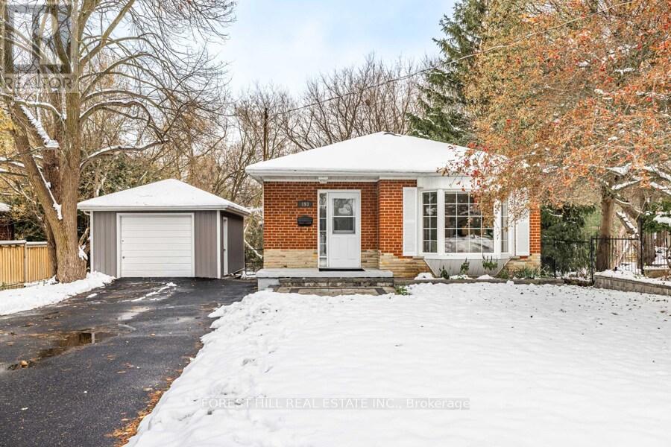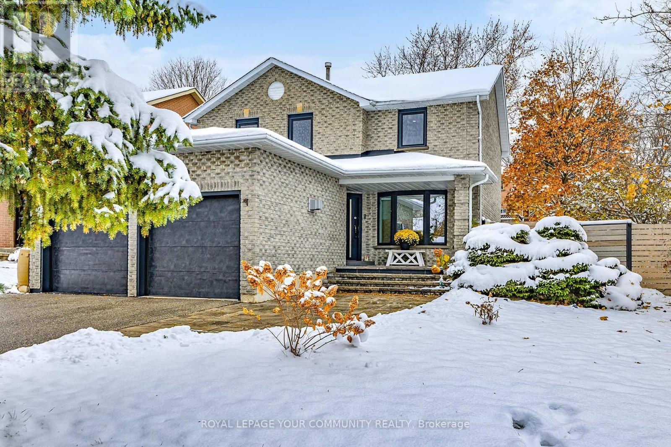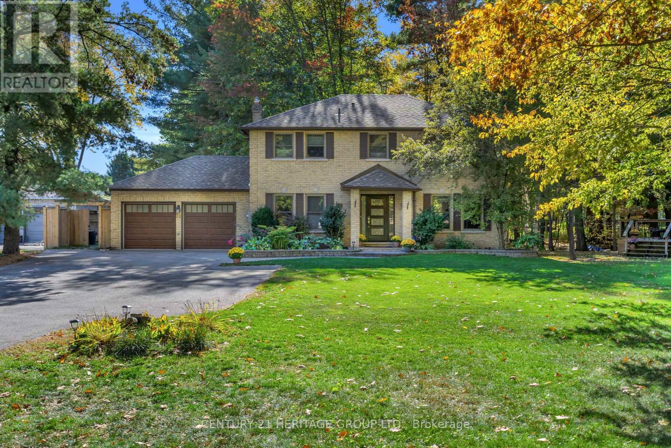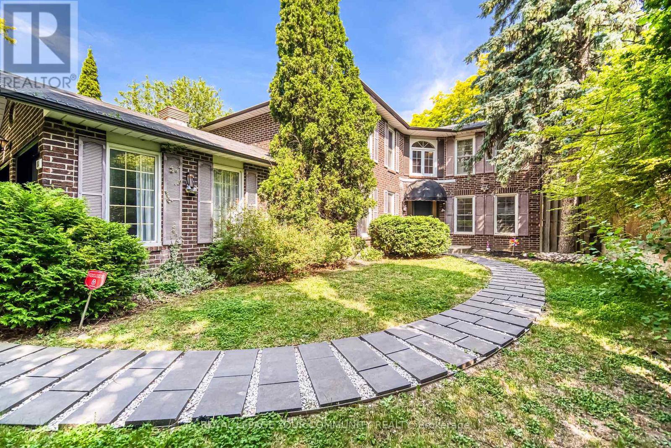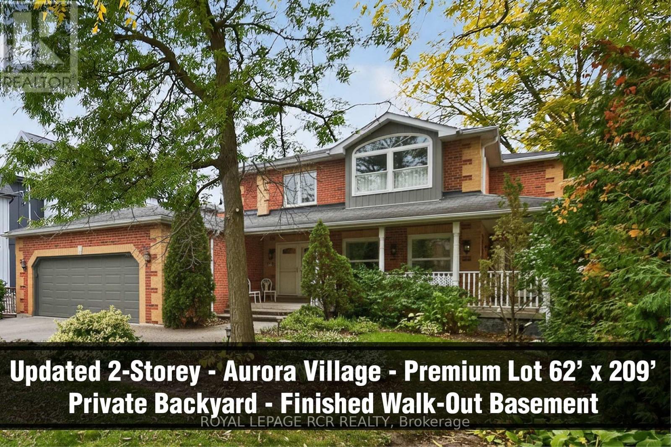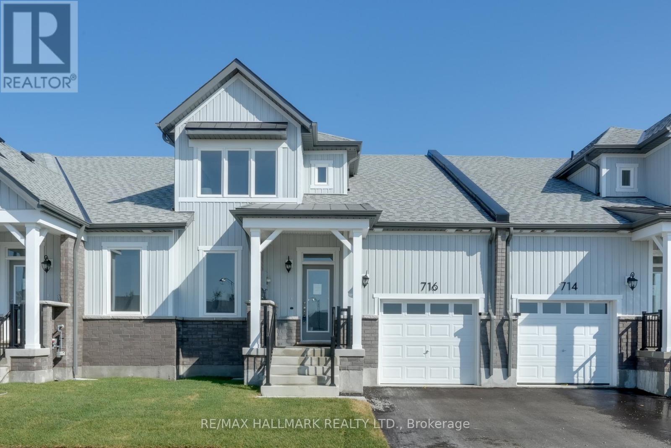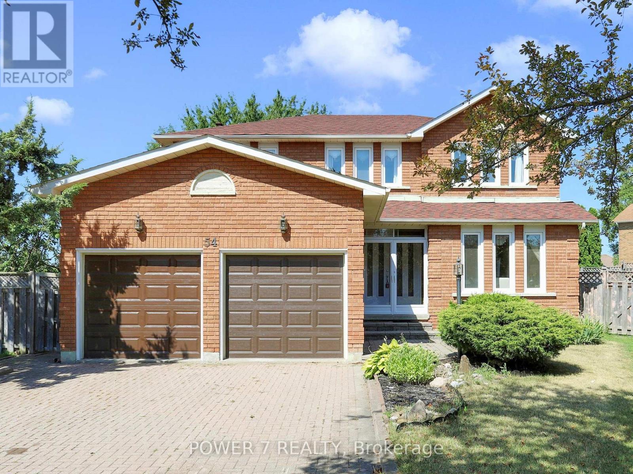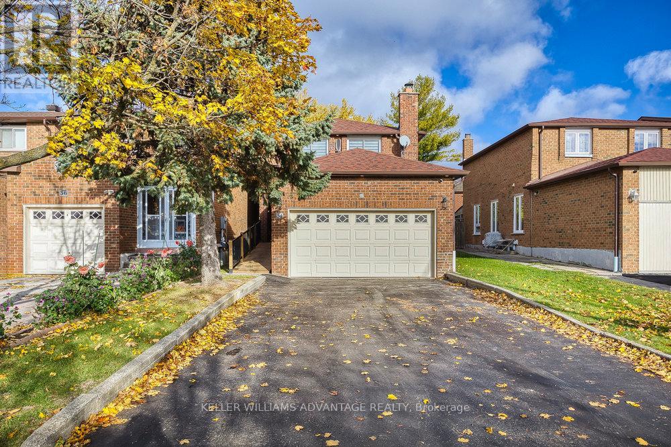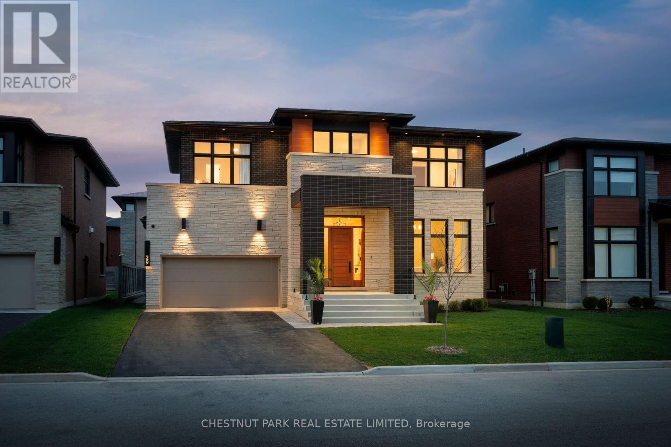105 Crestwood Road
Vaughan, Ontario
***WOW***73 Ft x 264.03 Ft, Regular Lot****ONE OF A KIND LAND in area & ONE OF A KIND OPPORTUNITY****LAND SEVERANCE OPPORTUNITY****into total THREE(3) LOTS(105 Crestwood Road & 2 Lots of Royal Palm Drive---Official Municipal Addresses Available)----73 Ft x 264.03 Ft --- POTENTIAL SEVERANCE OPPPORTUNITY LAND(The Buyer Is To Verify a Potential Severance opportunity at his sole efforts with the city planner)-----Municipal addresses(105 Crestwood Rd + 2 Royal Palm Dr---Municipal Addresses Available)-----This elegant & mint condition, raised bungalow was built for its owner, and was loved for many years and this home offers spacious, and super abundant sunny bright all rooms--total approximately 3000 sq. ft living area including a lower level with a w/up basement(approximately 1500 sq.ft for main floor) (id:60365)
76 Cabernet Road
Vaughan, Ontario
Welcome to One of the Most Coveted Streets in Prestigious Thornhill Woods! This exceptional residence offers a rare, expanded family room on its own private mid level an elegant and highly sought after feature. Situated on a premium lot backing directly onto a serene park, the home boasts a beautifully crafted custom deck, perfect for outdoor entertaining. Step inside to discover just upgrade 9' smooth ceilings with designer pot lights, gleaming hardwood floors, and an upgraded chef inspired kitchen complete with granite countertops and timeless wrought iron railings. Convenient direct garage access enhances everyday functionality. Well maintained with key updates including a newer roof (2015), upgraded R-50 attic insulation, and modernized light fixtures throughout. The fully finished basement is thoughtfully designed with acoustic sound insulation and a stylish 3-pc bath ideal for a nanny suite, recreation room, home theatre, or private workspace. Freshly painted from top to bottom and truly move-in ready, this home delivers comfort, elegance, and exceptional value in one of Thornhill Woods''s most desirable neighbourhoods. (id:60365)
31 Modesto Gardens
Vaughan, Ontario
The Perfect 4+2 Bedroom & 6 Bathroom Dream Home *Private Court* Luxury 3 Door Garage* Prestigious Islington Woods* Quiet Court Nestled By Humber River Conservation* Enjoy 6,000 Sqft Of Luxury Living* Sunny South Facing & Pool Sized Backyard* 91Ft Wide At Rear* Fin'd Basement W/ Sep Entrance* In-Law & Income Potential* All Brick Exterior* Interlock Driveway* Flagstone Steps* Precast Stone Surround By 8Ft Tall Custom Solid Wood Door* 16Ft High Ceilings In Foyer* Floating Staircase* Expansive Windows* Smooth Ceilings* Custom Poplar Crown Moulding & Millwork* Porcelain Tiles In Key Living Areas* Solid Wood Interior Drs* Family Room W/ Waffle Ceilings* Built-In Speakers* Gas Fireplace* Built-In Entertainment Wall* Barista Bar W/ Quartz Counters & Wine Racks* Chefs Kitchen W/ Two Tone Color Custom Cabinetry W/ Pull Out Drawers & Soft Closing Drs* Pantry Wall* Quartz Counters* Backsplash* Powered Centre Island W/ Marble Counters* High End SubZero & Wolf Appliances* Sunroom-Style Breakfast Area W/O To Back Porch* Combined Living & Dining Rm W/ Bay Window & Hardwood Flrs* Private Office On Main* Laundry Rm W/ Built-Ins* Primary Bdrm W/ A Separate Lounge Room* W/I Closet* Luxury 5Pc Ensuite W/ All Glass & Curbless Standing Shower* Rain Shower Head *Shampoo Niche & Bar Drainage* Luxury Bango Italia Freestanding Tub* Dual Vanity W/ Quartz Counters* His & Hers Linen Towers & Custom Tiling* 2nd Primary W/ 2 Closets & 4Pc Ensuite* Bdrms Can Easily Fit King Size Beds* 3 Fully Upgraded Bathrooms On 2nd* Fin'd Basement W/ 2 Way Access* 2 Bedrooms* 2 Full Bathrooms* Multi-Use Rec Area* Porcelain Tiling* Pot Lights* Gas Fireplace *Entertainment Wall W/ Shelving* Private Backyard W/ No Neighbours On One Side* Back Porch W/ Highend Dura Flooring* Natural Gas For BBQ* Irrigation System* Garden Shed W/ Hydro* 2 Gated Access To Fenced Yard* Overlooking Mature Trees* Mins To Schools* Trails & Parks* Major HWYs* Subway & Public Transit, Shopping & Entertainment* Must See* Don't Miss! (id:60365)
893 Srigley Street N
Newmarket, Ontario
*** RAVINE-LIKE SETTING(FEELS LIKE A COTTAGE)---STUNNING***TABLE---DEEP, RARE FIND! **65 x 135 Ft** updated * 2025 *kitchen with a large island, quartz countertops, and stainless steel appliances, seamlessly open to a spacious great room with smooth ceilings, pot lights, and a lovely bay window. New Flooring, Fresh Paint, The finished walk-out basement adds extra living space and versatility. Enjoy a private, fully fenced backyard oasis with a patio, deck, and pool perfect for entertaining. Recent updates include the kitchen, bathrooms, laminate flooring, windows, steel roof, furnace, central air, pool, appliances, decor, and landscaping. A true turn-key gem with exceptional indoor and outdoor living!**Hot Water tank new, Owen 2024**. (id:60365)
1 Mendys Forest
Aurora, Ontario
Welcome to this Gorgeous, Renovated Family Home in the Prestigious Hills of St. Andrews! Nestled in a highly desired, family-friendly neighbourhood, this beautiful home sits proudly on a premium 56x108 corner lot, surrounded by mature trees, lush green space, and a private deck. Designed with both style and functionality in mind, every detail of this home has been thoughtfully updated for modern family living. Step into a chef's kitchen featuring quartz countertops and backsplash, stainless steel appliances, and premium finishes that elevate every culinary experience. The open-concept dining area is perfect for entertaining quests, while the bright family room offers a wood-burning fireplace and large picture windows that overlook the backyard and fill the home with natural light year-round. This spacious residence offers 3+2 bedrooms and 4 bathrooms, including a fully finished basement ideal for additional living space, a guest suite, or a recreation area. The custom laundry room features wood counters, a smart washer and dryer, ample storage solutions, and a convenient side entrance. Enjoy the luxury of heated floors, complemented by a smart lighting system throughout the second floor-combining comfort, convenience, and style. Loaded with pot lights, modern finishes, and inviting warmth throughout, this home perfectly blends contemporary design for comfortable family living in one of Aurora's most sought-after communities. Smart home features include a smart lock with code, fingerprint, or face recognition and built-in camera; smart blinds; and app-controlled exterior and interior lighting. The property also offers an irrigation system for the front and backyard. Great neighbourhood - steps away from top-rated Schools, parks, walking trails, golf clubs, and shops. Minutes to transit, GO, Hwy 400 & 404 (id:60365)
31 Donaldson Road
East Gwillimbury, Ontario
Welcome to 31 Donaldson Rd in beautiful Holland Landing, where timeless charm meets modern living. This rare, fully renovated home sits on one of the area's most coveted & quiet mature streets. Nestled on almost half an acre & set back from the road, it offers privacy, space, & a stunning natural setting surrounded by mature trees & wonderful neighbours. From the moment you walk in, you'll feel the warmth & flow of this thoughtfully designed four bedroom home. Bright, spacious principal rooms invite gatherings & everyday comfort, with views of greenery from every window. The custom kitchen, crafted by a local cabinetry company, is the true heart of the home, perfect for cooking, entertaining, & creating memories. The cozy family room, anchored by a wood burning fireplace, adds the perfect touch of charm and comfort. Upstairs, four generous bedrooms provide plenty of space for family & guests. The primary suite is a retreat of its own, featuring a large walk in closet & a beautifully renovated ensuite. Every detail has been updated with care & quality, including smooth ceilings, pot lights, crown moulding, hardwood floors, upgraded trim & doors, & stylishly renovated bathrooms. You'll love the practical features too, such as a spacious main floor laundry room, oversized linen closet, heated double car garage with backyard access, lifetime fibre glass windows, finished basement with a four piece bath, two kitchen sinks, owned hot water tank, & more. Step outside to your private backyard oasis, fully fenced & surrounded by trees, perfect for relaxing or entertaining with a large deck, hot tub, firepit & there is definitely room for a pool. Two versatile sheds with metal roofs ideal for storage or spaces for hobbyists to retreat & work on their projects. This is a truly special home that blends modern updates with warmth & character in a family friendly community that is just minutes away from all the large amenities of Newmarket & Bradford. It is truly a must see! (id:60365)
14 Julia Street
Markham, Ontario
Welcome to your dream 5-bedroom family home with beautiful upgrades nestled on a quiet, private street in the prestiges Old Thornhill. A total of nearly 4000sqft living space. Finished basement featuring a nanny suite with a 3-piece bath and two recreational area. Enjoy the custom modern Italian designer Scavolini kitchen, complete with purified drinking water right at the sink. The home also benefits from a water softener system. You can rest easy knowing that key mechanicals are updated, with the air conditioner and hot water tank replaced only 5 years ago. Everyday living is made easy with main floor laundry, direct garage access and a private backyard. Top-ranked schools including St. Robert CHS (ranked 1/746), Thornlea SS (ranked 20/746), and Lauremont Private School nearby. Easy access to GO station and major roads such as Bayview Ave., Yonge St., Hwy 7/407/404/401. Walking distance to parks, community centre, tennis club and more. This home truly combines luxury, convenience, and family-friendly living in one exceptional address. (id:60365)
87 George Street
Aurora, Ontario
Charming and Updated Aurora Village 2-Storey on a premium 62ft x 209ft lot nestled into the Luxurious Kennedy Street West neighbourhood boasting desirable schools, gorgeous parks, and a quick walk to Yonge Street restaurants and amenities. The stately brick exterior is complemented by a wrap-around porch, double-car garage, and long driveway. Inside, the open-concept main floor is bathed in natural light and features a spacious living room complete with large windows and hardwood floors that flow into an elegant dining room with a bay window and walk-out to the wrap-around porch. The modern kitchen features light wood cabinetry, Caesarstone countertops, a centre island with breakfast bar, and direct deck access. The bright eat-in breakfast areas offers scenic backyard views. The family room impresses with a brick gas fireplace, wooden mantel, 11' vaulted ceilings, and sliding doors to the backyard. Convenient main floor laundry with side entrance. Upstairs, the primary bedroom is a luxurious retreat with a spa-like ensuite, sitting area overlooking the backyard, adjoining dressing room, and generous storage. The spacious and bright Finished Basement is complete with 3pc bathroom, recreation room, cozy fireplace, built-in shelving, large above-grade windows, 5th bedroom, and a walk-out that leads into the beautiful backyard is perfect for extended family. The private and expansive backyard oasis features lush greenery, mature trees, multiple seating areas, spacious deck, glass railings, and a cozy patio. (id:60365)
716 Keast Place
Innisfil, Ontario
BRAND-NEW BUNGALOFT WITH LUXURY FINISHES. Welcome to this stunning, brand-new, never-lived-in bungaloft townhome, offering a rare combination of modern design, energy efficiency, and move-in-ready convenience! Nestled in a vibrant all-ages community, this land lease home is an incredible opportunity for first-time buyers and downsizers alike. Step inside to find soaring vaulted ceilings and an open-concept main floor designed for effortless living. The kitchen is a true showstopper, featuring quartz countertops, stainless steel appliances, an oversized breakfast bar, a tile backsplash, a built-in microwave cubby, and full-height cabinetry that extends to the bulkhead for maximum storage. The inviting living room boasts a cozy electric fireplace and a walkout to a private covered back patio, perfect for relaxing or entertaining. The main floor primary bedroom offers a 4-piece ensuite with a quartz-topped vanity plus a walk-in closet. A second main floor bedroom is conveniently served by its own 4-piece bathroom. Enjoy the convenience of in-floor heating throughout, main-floor in-suite laundry, and a garage with inside entry to a mudroom complete with a built-in coat closet. Upstairs, a spacious bonus family room/loft offers endless possibilities as a second living space, home office, or guest room, along with an added second-floor powder room for extra convenience. Smart home features include an Ecobee thermostat, and comfort is guaranteed with central air conditioning and Energy Star certification. This home is move-in ready and waiting for you, don't miss this exceptional opportunity! (id:60365)
54 Hewlett Crescent
Markham, Ontario
An Exquisite Greenpark Home nestled in the highly sought-after Markville community, Unionville. This 2-Car Garage Detached boasts an Ultra Premium Pie-Shaped Lot (Approx. 1/4 Acre Lot = Over 10,900 SF) with the cedarwood fenced backyard, spanning approximately 145 feet on the North Side, 52 feet on the east side & 126 Feet on the South Side, Approx. 3,100 SF (Above Grade Main & 2nd Floors), 4 Spacious Bedrooms & An Nursery Room/Home office With 3 Sun-Filled Windows Upstairs, Double-Door Entrance, Enclosed Front Porch, Interlock Driveway & Backyard, Newer Laminated Hardwood Floor Thru Main & 2nd Floors, Open-Concept Kitchen W/ L-Shaped Countertops, Breakfast Area, Chef Table & Ceramic Floor, Main-Floor Library with Window, Spacious Foyer to Greet Your Friends and Guests, Natural Oak Stairs & Railings, Solid Wood Subflooring Thru For Better Noise Barrier This exceptional residence is conveniently situated on a quite street, but just steps away from the top-ranking Markville High School (Ranked Top 12 in Out of 746 High Schools) and Also High-Ranked Central Park Public School, Minutes Walk to Centennial Go Station, York Region Transit/Viva and TTC Buses, Markham Centennial Park, Markville Shopping Mall (with over 140 stores including Walmart, Winners, Best Buy, etc.), A variety of Restaurants, Cafes, Coffee Shops, Grocery Stores, Medical Clinics, 5 Parks & 26 Recreational Amenities including Sports Courts, Centennial Community Centre, Too Good Pond and Unionville's charming Main Street! An Unspoiled Basement but very functional layout Awaits Your Personal Touch. New Furnace and AC unit. (id:60365)
34 Ashmore Crescent
Markham, Ontario
The ideal versatile family home! Freshly renovated 2-storey detached (with link) 3+1 bedroom, 4 bathroom renovated gem available for sale in enviable Markham neighbourhood. Perfect for single-family or multi-generational living, with easy access and full baths on main floors. Main floor showcases expansive, open-concept dining area adjacent to sunny kitchen with stainless steel appliances and contemporary backsplash. Living room with walk-out to large backyard. Three piece bath with laundry and separate 2-piece powder room both grace the main-level. Main floor is accessible-ready with ramp entrance, wide doorways, and a flexible large room that could act as a private apartment with an ensuite bathroom with curbless shower, or a conventional living room with a walkout to the large fully-fenced backyard. Huge primary bedroom on second-floor with walk-in closet and four-piece ensuite. A second four piece bathroom, and two additional bedrooms - each with windows and large closets - are ideal for growing families. Floor plan is the largest in the development! Spacious rec room in basement with second laundry area is ready to be personalized with your own finishing touches. Extras include exterior security cameras, NEST smoke and carbon monoxide detectors. Abundant parking with attached two-car garage and a spacious driveway. Convenient, family-friendly Milliken Mills community that's close to highways 407 and 404, public transit, parks, great schools, restaurants, shops, services and Pacific Mall. The best of the GTA awaits! ** This is a linked property.** (id:60365)
29 Limerick Street
Richmond Hill, Ontario
A rare blend of luxury, design, and natural beauty awaits at this custom-built Acorn home, located in the prestigious Limerick Point community of Oak Ridges Lake Wilcox. Originally purchased from the builder in 2023 (Tarion Home Warranty), this elegant 4-bedroom, 5-bathroom residence offers 4,724 square feet of refined living space over three levels on a quiet cul-de-sac backing onto protected ravine and lake views. Thoughtfully designed with premium finishes and over $270K in upgrades, the home features soaring 10-foot ceilings on the main level, oversized floor-to-ceiling windows, 7-inch oak hardwood floors, solid wood doors, and exquisite custom millwork throughout the kitchen and closets. The open-concept great room, with a striking gas fireplace, flows seamlessly into a chef's dream kitchen, outfitted with Wolf & Sub-Zero appliances, quartz countertops, a warming drawer, and floor-to-ceiling custom cabinetry. A large island and walkout to the landscaped backyard make this space ideal for entertaining. Upstairs, enjoy 9-ft ceilings and four spacious bedrooms, including a luxurious primary suite with a fireplace, a spa-inspired 5-piece ensuite with heated floors, a soaker tub, an oversized shower, and custom his-and-hers walk-in closets. A well-appointed laundry room offers added convenience. The bright lower level features wide above-grade windows, a 4-piece bath, Berber flooring, a cold cellar, and ample storage. A 3-car tandem garage and parking for four additional vehicles provide functional luxury for modern families. Surrounded by forest and trails, yet minutes from Lake Wilcox, schools, and amenities, this home offers peace, privacy, and unmatched quality. (id:60365)

