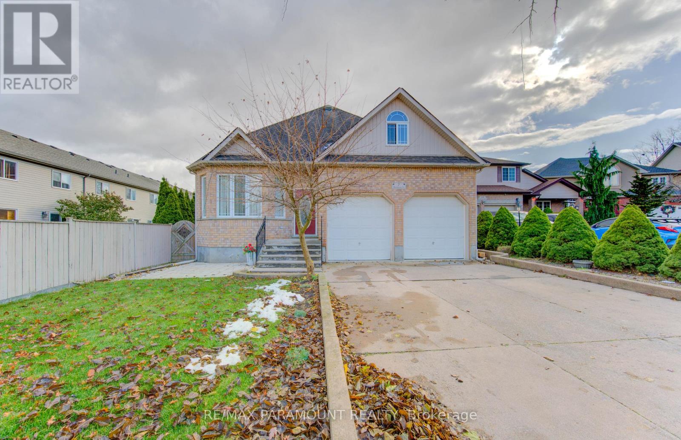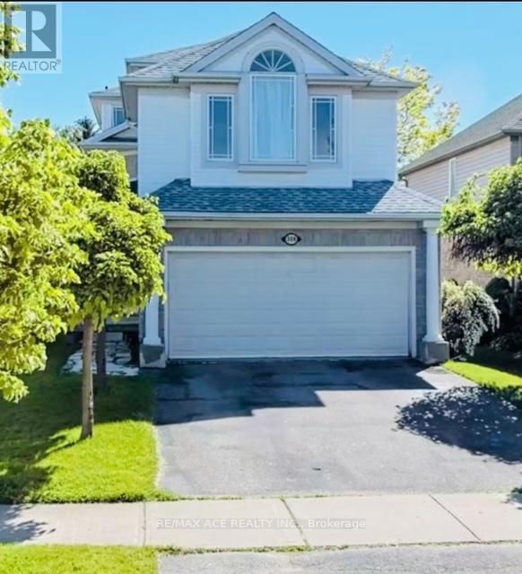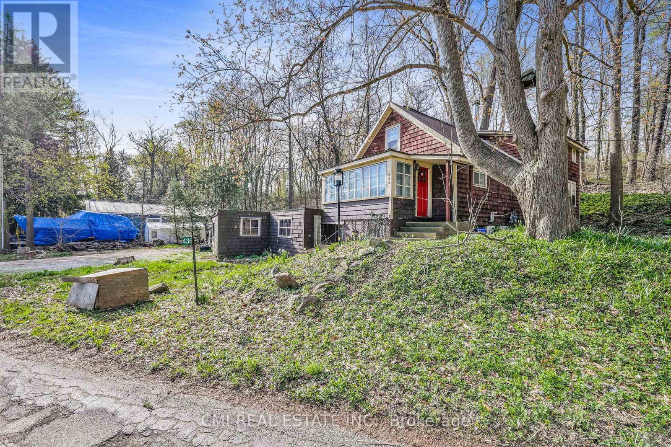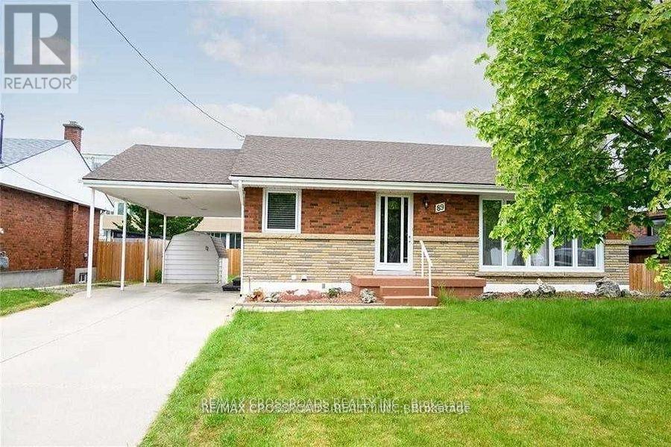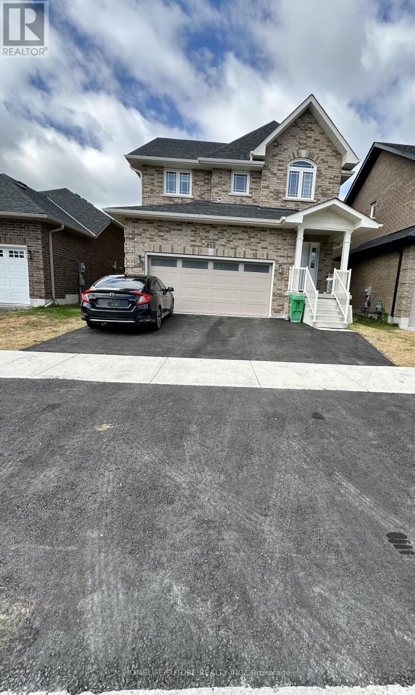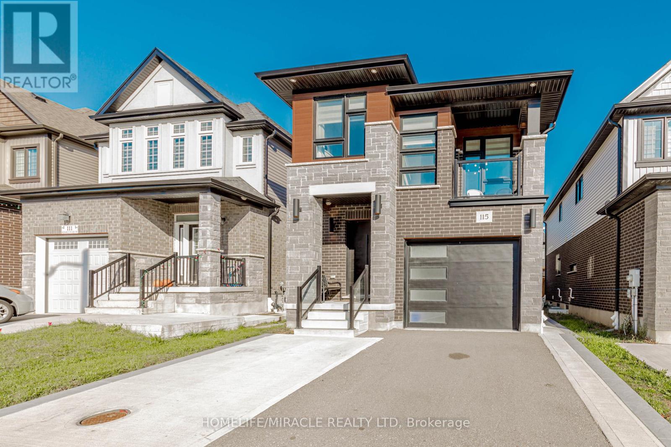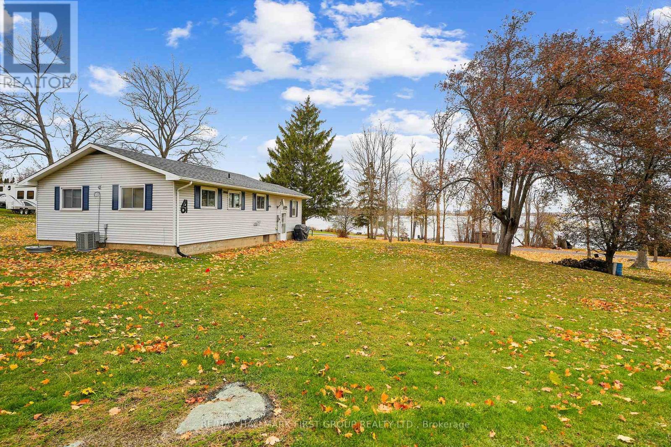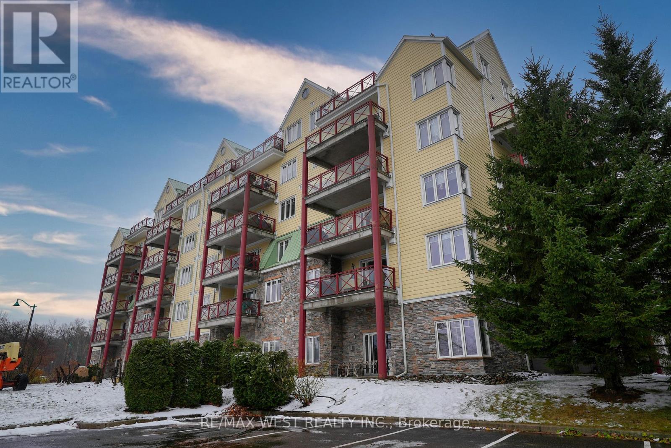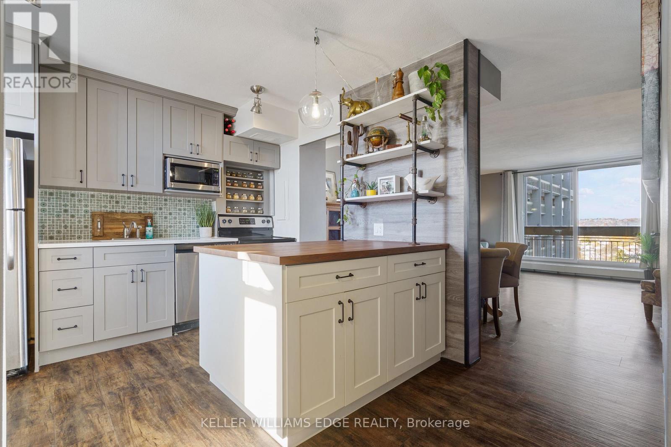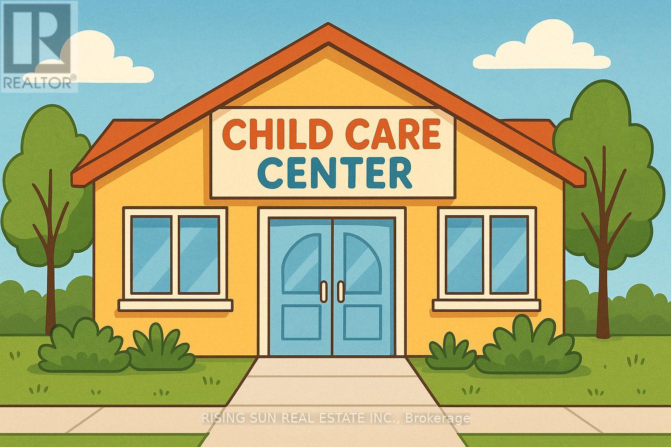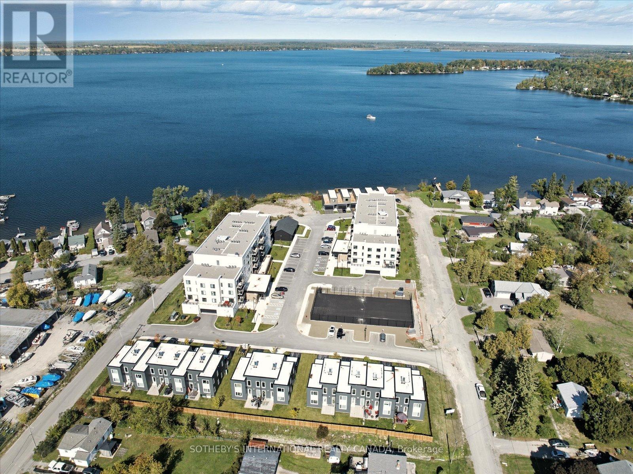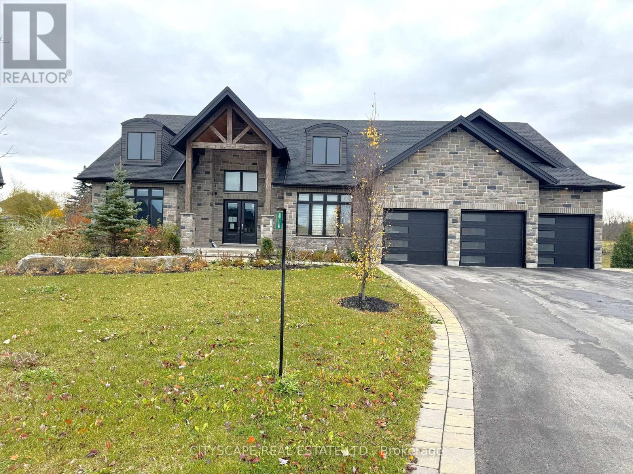7 Mariposa Court
Kitchener, Ontario
Gorgeous 3561 Sqft As Per MPAC Plus 2000 Sqft Finished Basement Approx 5500 Sqft Living Space.3 Master Bedrooms, Custom Kitchen With Quartz Countertops, The Upper Level Is An Awesome 1,700 Sqft Master Suite W/ Fireplace, Family Rm & Games Rm. Kitchen Has Granite, Pot Lighting & All The "I" Wants. Basement Is Completely Finished W/ Rec Rm, Bathroom, 3 Bedrooms & A Gaming Area. Too Many Features To List Here. Bring Your Large Family!!Must See!!Very Large Home Then Looks. (id:60365)
308 Jensen Road
London East, Ontario
Welcome to 308 Jensen Road, family-friendly community! Fabulous 2 Storey home , features 3 bedrooms, 3.5 bathrooms, and great sized family room 2 nd floor with lots of natural light easy to convert 4th bedroom. Spacious foyer, open concept kitchen, Boasts beautiful hardwood on main & second floor, ceramic flooring. The fully Finished basement with 2 bedroom 1 full bathroom, high ceiling in basement, double attached car garage with inside entry, deck off dining room. This property has been meticulously maintained, All appliances included. Close to parks, schools, medical centre, shopping and bus. (id:60365)
436 Old Mill Road
Norfolk, Ontario
Small Town Charm! Thoughtfully designed country home filled with character. Located conveniently between London, Cambridge, Hamilton, & Niagara - commute is a breeze. Situated on a quiet cul-de-sac on a generous 192 X 184ft private lot surrounded by mature trees. * Calling all Investors, DIY-enthusiasts, & First-time home buyers looking to purchase on a budget * Enter through the bright sunroom into the front living room. Main-lvl bedroom & 4-pc bath ideal for buyers looking for single level living. Eat-in family sized kitchen ideal for growing families. Formal dining space across from the family room W/O to rear patio. Upper level finished w/ 3 additional bedrooms, 2-pc bath & additional sunroom/ den offering plenty of room for family & guests. Finished W/O BSMT w/ spacious rec-room entertainment space can be used as an in-law suite or guest accommodation with fully functional kitchen & 3-pc bath along with an unfinished workshop utility room. (id:60365)
Upper - 89 Irene Avenue
Hamilton, Ontario
A House at Excellent Location, Spacious, Bright & Stunning 3 Bedroom Main Floor Bungalow In A Sought After Neighbourhood In Stoney Creek. Hardwood Floors Throughout! Walking Distance To Eastgate Mall, Close To Public Transit, Groceries, Easy Accesss To Highway & Many Other Amenities. (id:60365)
605 Lemay Grove
Peterborough, Ontario
Welcome To This Stunning Brand-New Detached Home Nestled In Trails Of Lily Lake. This Home Features 4 Bedrooms And 3 Washrooms 4+ Parking Perfect For Families. This Home Has All The Features And Well Designed For Comfort And Functionality. Enjoy The Stunning Modern Kitchen With Quartz Countertop With Island, Under Cabinet Lighting And Large Wall Pantry And Elegant Stainless-Steel Appliances. Open Concept Spacious Dining And Breakfast Area And Light Filled Living Room. Enjoy Hardwood Floors Throughout The Main Level And Second-Floor Hallways, Along With Premium Upgraded Tile Flooring Throughout The Home. Beautiful Gas Fireplace Leading To The Patio Doors To Deck Which Is Perfect For Entertaining Family And Friends. . Enjoy Biking On The Trans Canada Trail To The Trestle Bridge. This Home Is Walking Distance To Shopping, Amenities, Public Transit. Convenient For Fleming College And Trent University. Extended Paved Driveway Providing Extra Parking... (id:60365)
115 Monarch Woods Drive
Kitchener, Ontario
Welcome to this beautifully upgraded detached home in the heart of Doon South - one of Kitchener's most desirable and family-friendly neighborhoods! Situated on a 30x98 lot with parking for 4 vehicles, this property offers the perfect blend of modern comfort, functionality, and investment potential. Offering nearly 2,000 sq. ft. of bright, stylish living space, the main level impresses with its 9-ft ceilings, open-concept layout, premium finishes, and a chef-inspired kitchen equipped with high-end stainless-steel appliances, sleek cabinetry, and upgraded lighting throughout. The elevated 12-ft ceiling in the family room adds an airy, upscale feel to the home's design. Upstairs, you'll find three spacious bedrooms, each with a walk-in closet, plus two full bathrooms and a versatile second-floor family room ideal for a home office, entertainment zone, or kids' retreat. The finished basement amplifies the home's value with a private side entrance from the garage, creating a fantastic opportunity for rental income, in-law living, or extended family use. Outside, enjoy a fully fenced backyard with a concrete patio - perfect for hosting, relaxing, or planning your future gazebo or outdoor setup. Additional upgrades include oversized windows, a 200-amp electrical panel, and recent duct cleaning for turnkey comfort. Just a 2-minute walk to the brand-new Willow River Public School, close to top amenities, beautiful trails, shopping, and quick access to Highway 401, this home checks all the boxes for families, investors, and first-time buyers alike! (id:60365)
64 Langs Road
Alnwick/haldimand, Ontario
Discover an ideal retreat on the shores of Rice Lake just north of Roseneath, perfectly positioned on a spacious lot with direct access to the water. A bright front sunroom sets the tone, offering a serene spot to enjoy lake views year-round. Inside, the open principal living space features a sunlit living room with a carpet-free layout that adds to the easy-going feel of lakeside living. The well-appointed eat-in kitchen provides abundant cabinet space, making everyday meals and weekend gatherings a breeze. The primary bedroom creates a peaceful haven with two large windows. A full bathroom and a comfortable second bedroom complete this level. The lower level expands the possibilities with generous storage and flexible workshop space. A three-bay detached garage provides exceptional room for recreational vehicles, ensuring everything is ready for your next adventure. Start your day on the deck overlooking the water, surrounded by mature trees, and take advantage of two docks on a shared waterfront parcel offering access to the full range of activities Rice Lake is famous for. This property captures the essence of relaxed lakeside living. Do not miss your chance to make it yours. (id:60365)
502 - 110 Steamship Bay Road
Gravenhurst, Ontario
Come and see this breathtaking upgraded three bedroom, two bathroom unit that is the very pinnacle of Lakeside Luxury Living. An absolutely Stunning one of a kind 3 bedroom condominium on the shores of Prestigious Lake Muskoka. A handy boat ramp, nearby dining and boutiques and shops. Welcome to Ditchburn, a meticulously maintained property with gorgeous award wining landscaped grounds and care free turn key living. This unit boasts nearly 1800 sq ft of luxury finishes complete with a large outdoor terrace, stone feature wall(s), coffered ceilings, new broadloom in the bedrooms, custom stone backsplash, new stainless steel appliances, a hot tub in the ensuite bathroom, large rooms and with a great view of Muskoka Bay. Complete with stone counters, hardwood floors, this unit is packed with executive finishes, complete with a large storage locker and two parking spots. Freshly painted with too many amenities to list and must be seen to fully appreciate. Enjoy your mornings and evenings overlooking Muskoka Bay and entertain your guests with truly breathtaking views. Premium Cogeco cable package, unlimited high speed internet, garbage and recycling pickup, common elements maintenance, grounds maintenance, landscaped & snow removal. Condo fees in this building provide true peace of mind, including heat, hydro, water/sewer, cable and internet. Are you ready to live the Muskoka Life? Come and see this truly one of a kind unit on the shores of Lake Muskoka. Some Photos Are Virtually Stagged (id:60365)
731 - 350 Quigley Road
Hamilton, Ontario
Tucked away at the base of the Niagara Escarpment, this beautifully updated two-storey condo offers a calm, nature-rich setting with sunrise and sunset views you will look forward to every day. Set near the top of the building, you'll enjoy breathtaking views across Hamilton and out to Lake Ontario. Inside, you will find a thoughtfully renovated living space with a bright, airy feel. The kitchen has been completely opened up, creating a wide, welcoming space with a fully custom design that includes quartz and butcher block counters, soft-close cabinetry, a spacious island with storage, a glass tile backsplash, and a full-height pantry with pull-out drawers. Luxury vinyl plank flooring continues across the entire main level and into the large living and dining area, where an electric fireplace and feature wall create an inviting place to relax. Oversized sliding doors lead to the private balcony and frame wide west-facing views of the escarpment and the city beyond. Upstairs, the primary bedroom features a custom walk-in closet with a pocket door and stunning sunrise views over the escarpment. The two additional bedrooms feature west-facing sunset views. The updated 4-piece bathroom includes a modern soaker tub, subway tile, and mosaic flooring. A rare second-floor in-suite laundry adds a level of convenience that most units in this building do not offer. Every detail has been refreshed, including trim, modern shaker style doors with frosted glass, lighting, and fixtures throughout. Enjoy the convenience of underground parking, a storage locker, bike storage, a community garden, basketball courts, and a party room. The building is pet friendly, which is a welcome bonus for condo living in this area. This setting offers abundant green space and easy access to some of Hamilton's best trails and waterfalls, along with quick connections to the Red Hill, the LINC, and the QEW. (id:60365)
68 Suffolk Street W
Guelph, Ontario
Excellent opportunity to acquire a well-established child care center in a prime location. Spacious layout with dedicated classrooms, play areas, and a welcoming environment for families. Surrounded by residential communities and schools, offering strong long-term growth potential. (id:60365)
Penthouse 1 - 19a West Street N
Kawartha Lakes, Ontario
Dreaming of Penthouse living on Cameron Lake? Welcome to the Balsam House, Penthouse #1. The penthouse floor boasts 10 foot ceilings and fewer suites per floor given the sense of space the moment the elevator door opens. The suite has upgraded finishes with beautiful quartz counter tops and matching backsplash for a sleek look . A centre island for 2 featuring attractive pendant lights and upgraded pot lights throughout. Soaring 10 foot ceilings and an extra large fireplace elevate the living space. This suite is 1232 square feet featuring 2 bedrooms & 2 bathrooms and in-suite laundry. The primary has double closets, 4 piece ensuite with glass shower & double sinks. The 2nd bedroom is a great size acting as a 2nd primary with a 70 square foot walk in closet with it's own window! Utilize as a closet & flexed office space. The 4 piece bath is directly across from 2nd bedroom and there is great separation of space between bedrooms. Bright and airy with beautiful views. Access to the terrace from the living room and primary bedroom. The lake views from this terrace are SPECTACULAR complete with (BBQ hookup). There is enough space for a dining table for 4 plus a chaise. Shared amenities include a clubhouse, gym, outdoor pool, tennis/pickleball courts, and private dock area for residents with planned finger docks for daytime use. This is a pet friendly community with dog wash station in the parking garage. One indoor parking and 1 outdoor parking spot come with this suite. Maintenance free living, the snow is removed, the grass is cut and all the outdoors and indoor amenities are taken care of, giving you more time to do things you love. Discover the charming town of Fenelon Falls. Just a short stroll from the Fenelon Lakes Club, you'll find unique shops, delightful dining, and rejuvenating wellness experiences. Conveniently located 20 minutes from Lindsay and Bobcaygeon, and only 90 minutes from the GTA. (id:60365)
31 Whitcombe Way
Puslinch, Ontario
**Luxurious 3+4 Bedroom Executive Bungalow**Welcome to 31 Whitcombe Way, an exquisite executive bungalow in the exclusive Stewart's Landing community of Morriston, Puslinch. Set on a 0.6-acre premium lot backing onto open fields, this custom-built home blends refined craftsmanship, high-end finishes, and modern functionality across two finished levels with over 5,000 sq. ft. of living space.**Elegant Main Level Living**A tiled foyer opens into an expansive layout with vaulted ceilings, pot lights, and elegant finishes throughout. The great room showcases a gas fireplace, built-ins, and walk-out access to a covered deck with tranquil views. The chef's kitchen features Miele built-in appliances, quartz countertops, and a large island, complemented by a butler's pantry with wine cooler, coffee station, and warming drawer. The formal dining room and living room offer abundant light and open flow, ideal for entertaining. The primary suite enjoys serene field views, a custom walk-in closet, and a 5-piece ensuite with soaker tub and glass shower. Two additional bedrooms each feature private ensuites, while the mud/laundry room with built-ins provides interior access to the garage.**Luxurious Walk-Out Basement**The basement adds remarkable versatility, featuring in-floor heating, a full kitchen, family room with fireplace, rec room with patio walk-out, four bedrooms, three full baths, and a private office with walk-up entry - ideal for extended family or guests.**Prestigious Community & Outdoor Living**This home's outdoor spaces are equally impressive - featuring a covered front porch, rear deck with glass railings, interlocking walkways, stone steps, a built-in outdoor kitchen/BBQ, and a beautifully landscaped backyard framed by young trees and open views. Nestled in a quiet enclave of just 11 luxury homes, this residence offers prestige, privacy, and convenience - just minutes to Highway 401, Guelph, and Cambridge. (id:60365)

