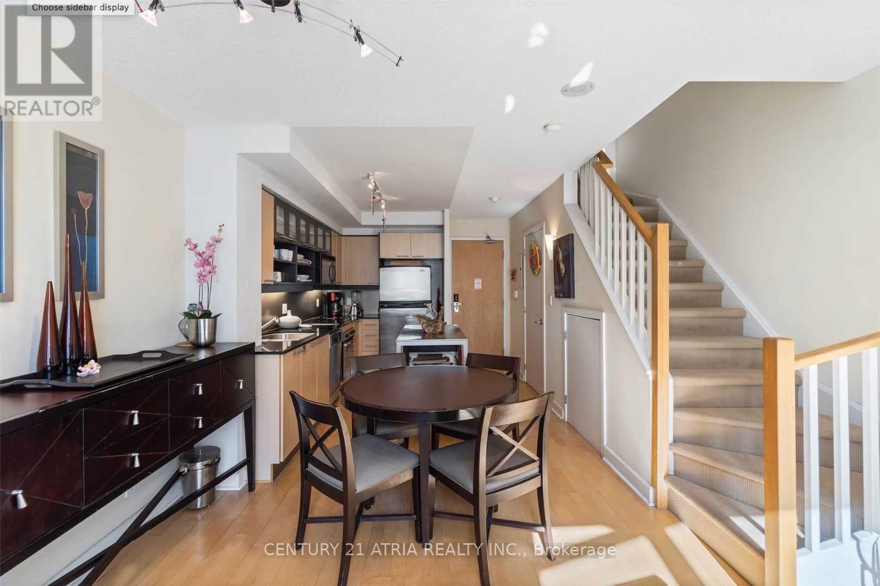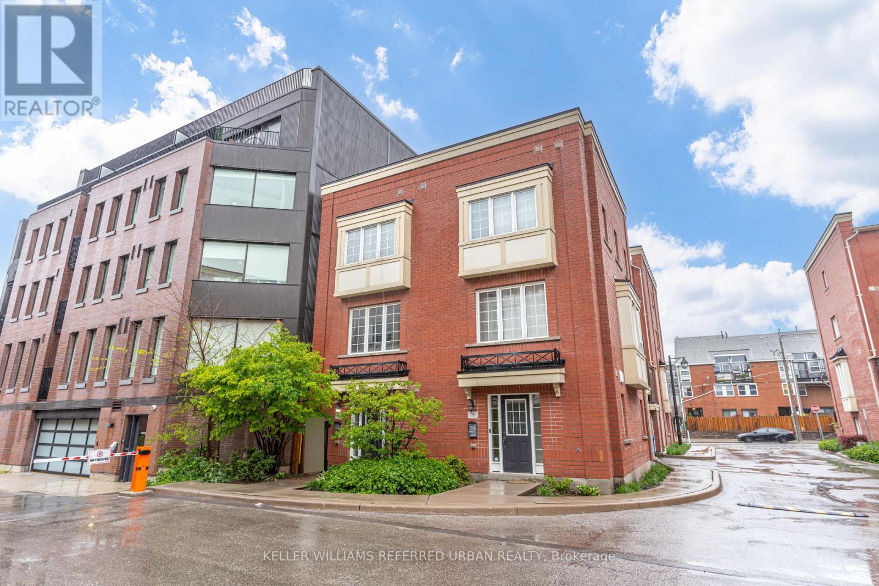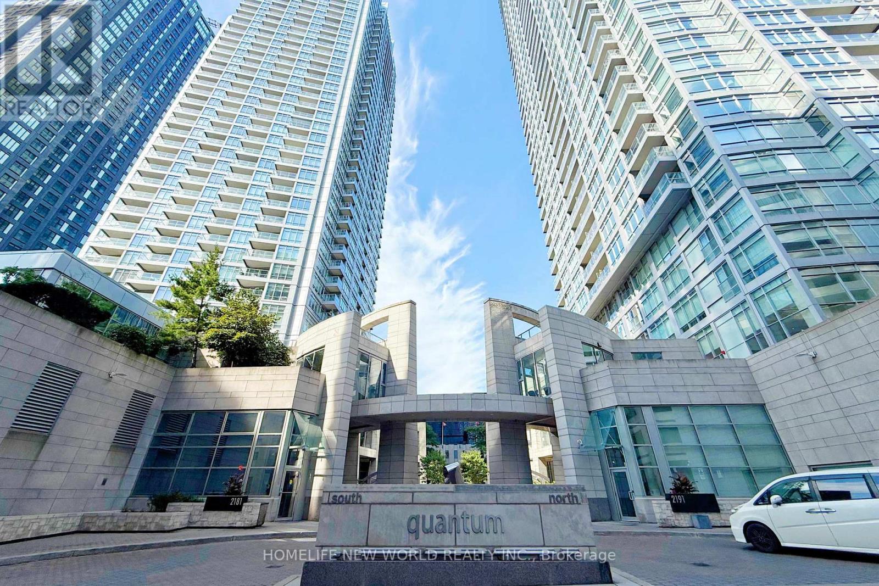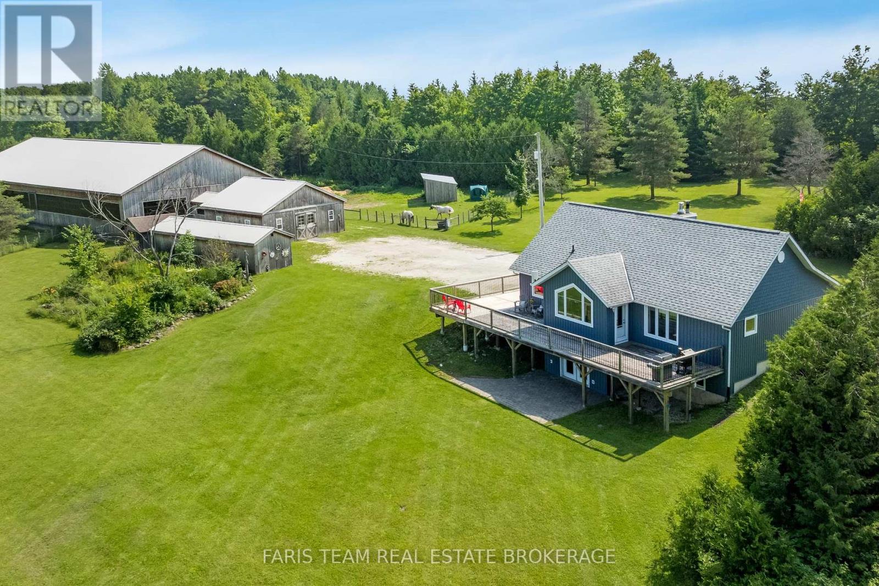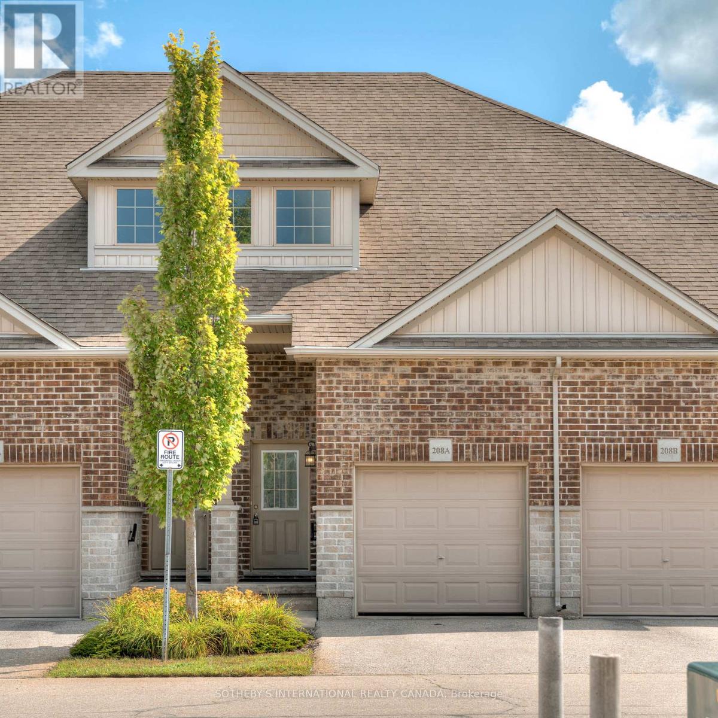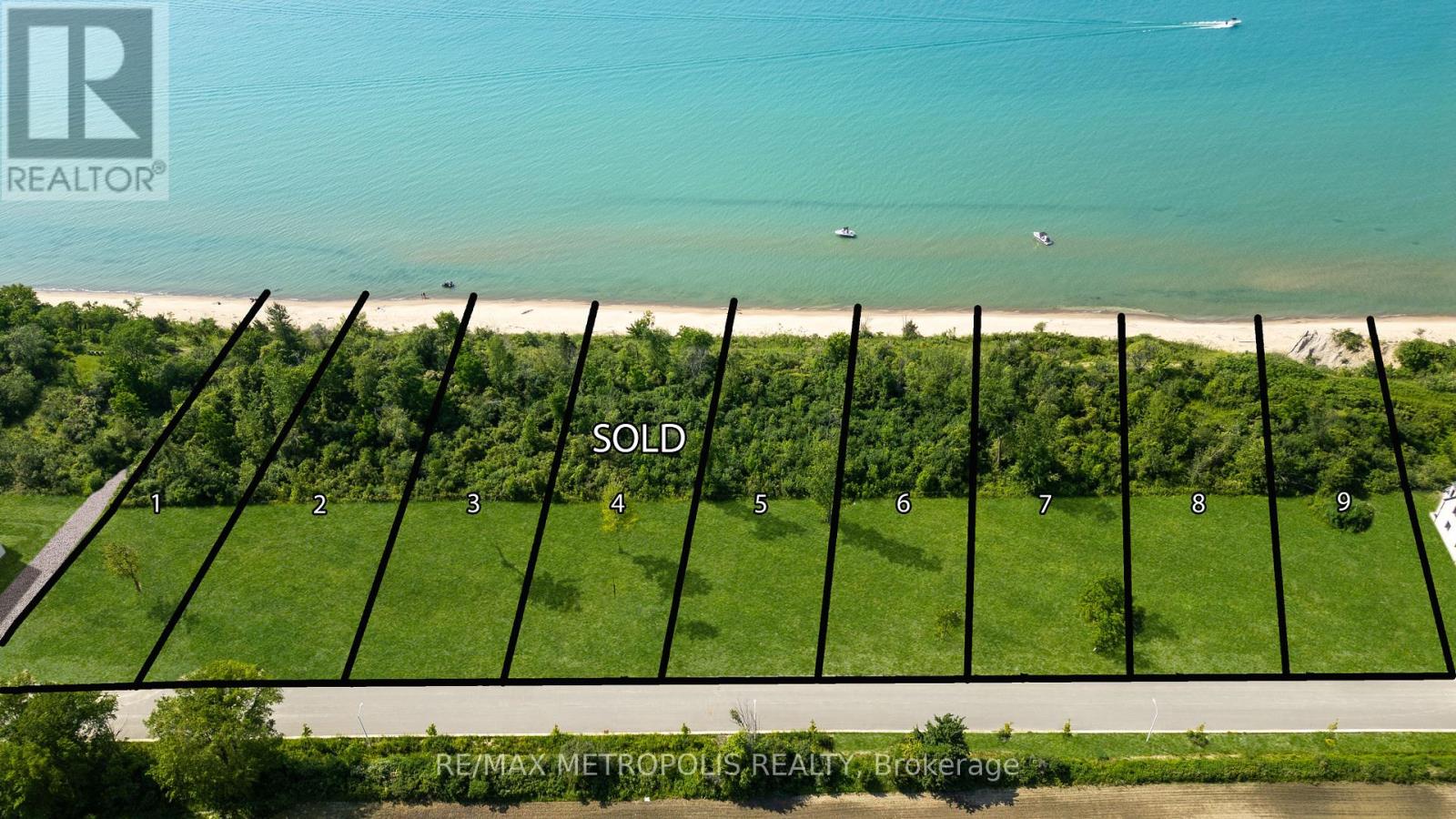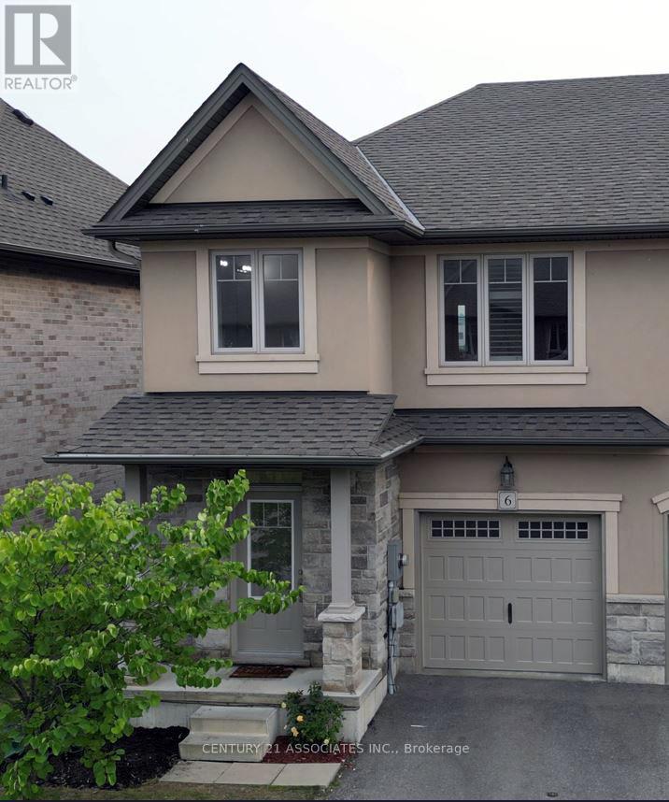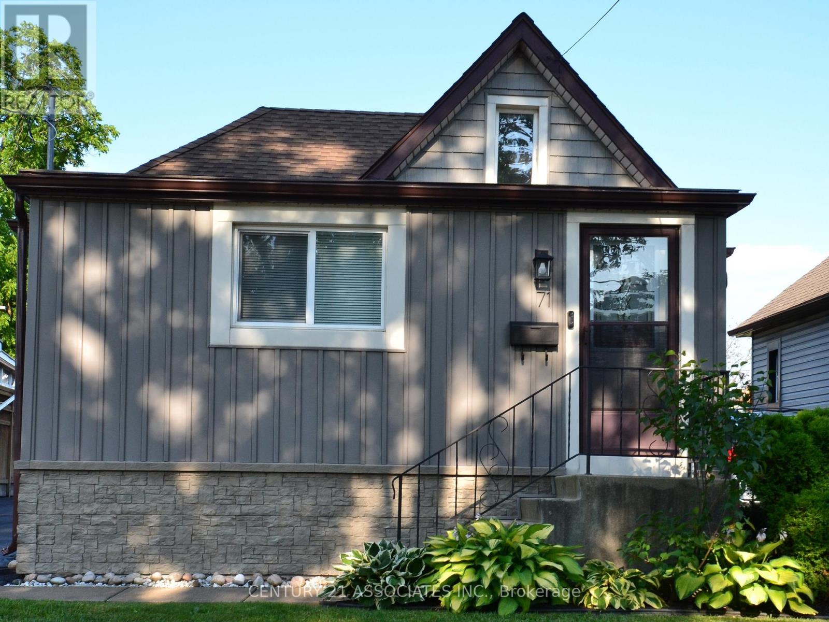723 - 36 Blue Jays Way
Toronto, Ontario
Experience upscale urban living at 36 Blue Jays Way, in the heart of Torontos prestigious Entertainment District. This beautifully designed 1+Den, 2-Bath residence offers refined finishes, functional space, and a lifestyle that blends elegance with convenience. The bright, open-concept layout is framed by floor-to-ceiling windows, filling the home with natural light and showcasing city views. The modern kitchen features sleek cabinetry, premium appliances, and a stylish breakfast barperfect for both casual dining and entertaining. The primary suite includes a spa-inspired ensuite for ultimate comfort. A spacious den, large enough to serve as a second bedroom, offers versatility for guests, a home office, or a private retreat. With two washrooms, every detail is designed for both practicality and luxury. Residents enjoy access to an array of five-star amenities, including a 24-hour concierge, state-of-the-art fitness centre, indoor pool, sauna, and elegant communal spaces. Just steps from world-class dining, theatres, nightlife, the Rogers Centre, and the CN Tower, this address places you at the centre of Torontos most vibrant offerings, while providing a sophisticated sanctuary above it all. 36 Blue Jays Way where luxury meets lifestyle. This unit must be sold (id:60365)
68 Raffeix Lane
Toronto, Ontario
As Good As It Gets On Raffeix! Your Stunning Executive 3-Storey Freehold Townhome Awaits! End-Unit Feels Like A Semi! Sun-Filled W/ Plenty Of Natural Light. Modern Open Concept Main-Floor Layout. Spacious Bedrooms Upstairs Each W/ Private Ensuite! Ideally Located In The Heart Of The Highly Sought After Corktown Neighbourhood. Family Friendly & Child Safe Lane. Short Walking Distance To Downtown, Distillery District, Leslieville, Cabbagetown, Beach, St Lawrence Market, Grocery Stores, Restaurants, Coffee Shops, Parks, Aquatic Centre, Schools & Much More. Public Transit Is Only Steps Away. Easy Access To Gardiner Expressway & DVP. Inspection Report Available! Dont Miss Out On This Incredible Opportunity! (id:60365)
602 - 18 Everson Avenue
Toronto, Ontario
Welcome To Carriage Homes Of Avondale, Executive Townhouse Located In Core North York Area, Open Concept Kitchen, Ideal For Entertaining, 9' Ceilings Complete W/ Gas Fireplace, Centre Island, Granite Counter, Front Terrace W/ Gas Bbg, Updated Hardwood on the Stairs, 2nd level and 3rd level, Escape To Master Br Retreat - 5Pc Ensuite Bath, Jacuzzi & His/Her W/I Closets, Convenient Location, Close Proximity To Yonge & Hwy 401, Park, Lcbo, Rabba & Starbucks, Shops, Restaurants & Eateries And Theatre (id:60365)
2105 - 2181 Yonge Street
Toronto, Ontario
Luxury Living At Yonge & Eglinton!This Beautiful, Highly Sought After Corner Suite Sparkles W/Natural Sun Light! Features 2 Balconies, Custom Entertainment Centre W/Remote Controlled 92 Inch Drop-Down Cinema/T.V. Screen W/6 Speaker Surround Sound, The Den Has A Built-In Desk & Shelves, The Master Bdrm Has Wall To Wall Custom Oak Closets. Steps To Everything You Would Every Want! Walk Score 99! Almost Perfect! Immediate possession. (id:60365)
735519 West Back Line
West Grey, Ontario
Top 5 Reasons You Will Love This Home: 1) Set on 21.2 scenic acres, this property is a horse enthusiast's dream, featuring four large paddocks, a roundpen, and a 60x100 built by Denco indoor riding arena (2018) connected to a well-kept three-stall barn and tack room (2016) 2) Surrounded by mature forest for privacy, enjoy peaceful views, a spring-fed pond, and relaxing mornings on the wraparound deck or covered front porch 3) The four bedroom raised bungalow offers a tastefully updated kitchen with quartz countertops, a spacious island, vaulted ceilings, stainless-steel appliances, and large newly updated windows that fill the home with natural light 4) The primary bedroom features a stylish ensuite with a walk-in shower and double vanity, while the basement includes cozy living space and a walkout to the backyard, plus added peace of mind from a recently installed Generac generator and newer windows and doors 5) Conveniently located near Highway 10 and just minutes from Markdale, with access to local shops, cafés, skiing, golf, and beautiful recreational trails. 1,320 above grade sq.ft. plus a finished basement. (id:60365)
68 Esplanade Lane
Grimsby, Ontario
RemarksPublic: Lakeside Living at Its Finest 68 Esplanade Lane, Grimsby Welcome to 68 Esplanade Lane a beautifully designed 3-storey freehold townhome offering approximately 2,000 sq. ft. of modern living space just steps from the shores of Lake Ontario. Wake up to breathtaking lake views and enjoy the tranquility of waterfront living in one of Grimsby's most desirable neighbourhoods. This spacious and sun-filled home features a thoughtful open-concept layout, perfect for both everyday living and entertaining. The main floor boasts a bright and airy living area, a well-appointed kitchen with contemporary finishes, and access to a private balcony overlooking the lake ideal for morning coffee or evening sunsets. Upstairs, you'll find generously sized bedrooms, including a primary suite with large windows and a spa-like ensuite. The ground floor offers versatile space for a home office, gym, or guest suite, with direct access to a private garage and driveway. Located in a vibrant and growing lakeside community, you're just minutes from shops, restaurants, walking trails, parks, and the Grimsby GO Station making this a perfect spot for commuters and nature lovers alike. Don't miss your chance to live by the lake in style! (id:60365)
Unit # A - 208 Jessica Crescent
Kitchener, Ontario
Welcome to this beautifully maintained bungalow offering the perfect blend of comfort, style, and functionality. Boasting an open-concept layout, this home features a spacious living, dining, and kitchen area ideal for entertaining or everyday family living. A large sliding door leads to a generous deck, perfect for outdoor gatherings or relaxing evenings. With three well-appointed bedrooms, including a primary suite with a large closet and a private 4-piece ensuite, there's plenty of room for everyone. A full main bathroom adds convenience for family and guests. Additional highlights include a laundry room, mudroom, and attached garage, along with ample storage space throughout the home. Set in a fast-growing and highly sought-after neighbourhood in Kitchener, you'll enjoy easy access to schools, shopping, parks, recreation facilities, and the expressway for seamless commuting. Don't miss this rare opportunity to own a spacious bungalow in an unbeatable location! (id:60365)
7057 Blue Coast Heights
Plympton-Wyoming, Ontario
LAKEFRONT LOT! ISNT IT TIME TO MOVE TO A UNIQUE, UPSCALE EXCLUSIVE COMMUNITY & ENJOY WORLD CLASS SUNRISES/ SUNSETS, LAKE BREEZES, SOUNDS OF THE SURF & STROLL THE MANY MILES OF BLUE COAST SHORELINE, OR JUST ENJOY THE BOATING ACTIVITY FROM THE TOP OF THE BLUFF, DAY IN & DAY OUT? THERE ARE ONLY 30 LOTS IN THIS NEW DEVELOPMENT. (id:60365)
6 - 98 Shoreview Place
Hamilton, Ontario
Welcome to your new home, newly painted, professionally cleaned, looks like brand new. Fenced Back yard waiting for your imagination. A must see. Has separate entrances to basement with an possibility of independent basement apartment. Even have a private fenced yard just for basement residents. This property have California Shutters through out the main and upper level. Crown Molding, Double Sink, Granite Counter top in Kitchen. Led lights through out on main and upper level. Master bedroom with walk-in closet and 5ps ensuite bath.2nd bedroom also has a walk-in closet. Open 9 x 10 sq/ft space on upper level, can be used as home office/computer room or second sitting area. Another 4ps bath on upper level Charging your EV is easy, just plug-in to charge, in your garage. No need to go out side. Garage door opener for you convenience. Water front park is just across the street with walking trail along the front and more, waiting for you to explore. Major shopping is close by like Costco, Metro and much more. Stay connected to other parts of city with nearby link to QEW. For a limited time seller is offering 1% cash back to buyers on closing, Book you showing now and take advantage of this offer now. (id:60365)
71 Deere Street
Welland, Ontario
This immaculate home is turn key and ready to move in. The modern contemporary style definitely makes it stand out among the rest. Its open concept kitchen and dining room is equipped with stainless steel appliances, granite countertops and a breakfast bar that will fit 4. The butlers kitchen provides a great little space for prepping food, or mixing drinks and is fitted with new cabinetry, microwave, a second stainless sink and built in wine fridge. The main floor has recessed lighting, vaulted ceilings and tons of natural light with vinyl flooring that runs throughout the entire home. Two fully renovated bathrooms, both with stunning sliding glass shower doors, large mirrors and unique ceramic tile flooring. Two beautiful French doors (2021)lead out to your large, freshly painted deck overlooking your newly sodded/landscaped backyard, also equipped with a recently refinished 8x12 shed. The home has newer windows, a new furnace, air conditioner and hot water tank (2021). The vinyl siding is done in 2021 and the roof was replaced in 2014. Driveway resealed in July 2023. Interior weepers and sump pump were installed in 2014. This house is just waiting for someone to call it home! For a limited time seller is offering 1% cash back to buyer on closing, Book your showing today and take advantage of this offer now. (id:60365)
738 Quilter Row
Ottawa, Ontario
This charming Townhome Is Suited In The Quiet, Sought-After Community Of Richmond Meadows. The Home Is Thoughtfully Designed And Offers contemporary Finishes And Practical Features For Modern Family Living. The Home Boasts A Spacious Open-Concept Design, Featuring 3 bedrooms and 2.5 bathrooms. 9-foot ceilings on The Main Floor. Be Greeted By A Welcoming Foyer Complete With A Convenient Walk-In Closet. The Open-Concept Living Area Is Bathed In Natural Light, Creating A Warm And Inviting Atmosphere. Separate Dining Room For Those Special Gatherings. The large, U-shaped Modern Kitchen Has Sleek Countertops, Contemporary Cabinets, A pantry, and Stainless Steel Appliances. Adding To The Charm. On The 2nd floor You Will Discover The Primary Bedroom, Complete With A 4-Piece Ensuite And A Spacious Walk-In Closet. The laundry room, Full Bath, And Two Generously Sized Bedrooms Complete The Second Level. In close Proximity To Schools, Flooring: Carpet Wall To Wall. Move-In Ready! A MUST SEE!! BOOKING YOUR SHOWING TODAY. (id:60365)
738 Quilter Row
Ottawa, Ontario
Charming 3-bedroom with 2.5-Bath Townhome In The Family-Oriented Neighborhood Of Richmond. The Main Floor Welcomes You With A Practical Open-Concept Layout Of The kitchen, Living And Dining Area. All Appliances Will Be Installed. The 2nd Level Offers a Primary Bedroom With A Walk-In Closet And An Ensuite, 2 Bedrooms, A Full Bath, And A Convenient Laundry Area. Great Family Neighborhood. Don't Miss Your Chance To Live In This Fantastic New Home.!!! (id:60365)

