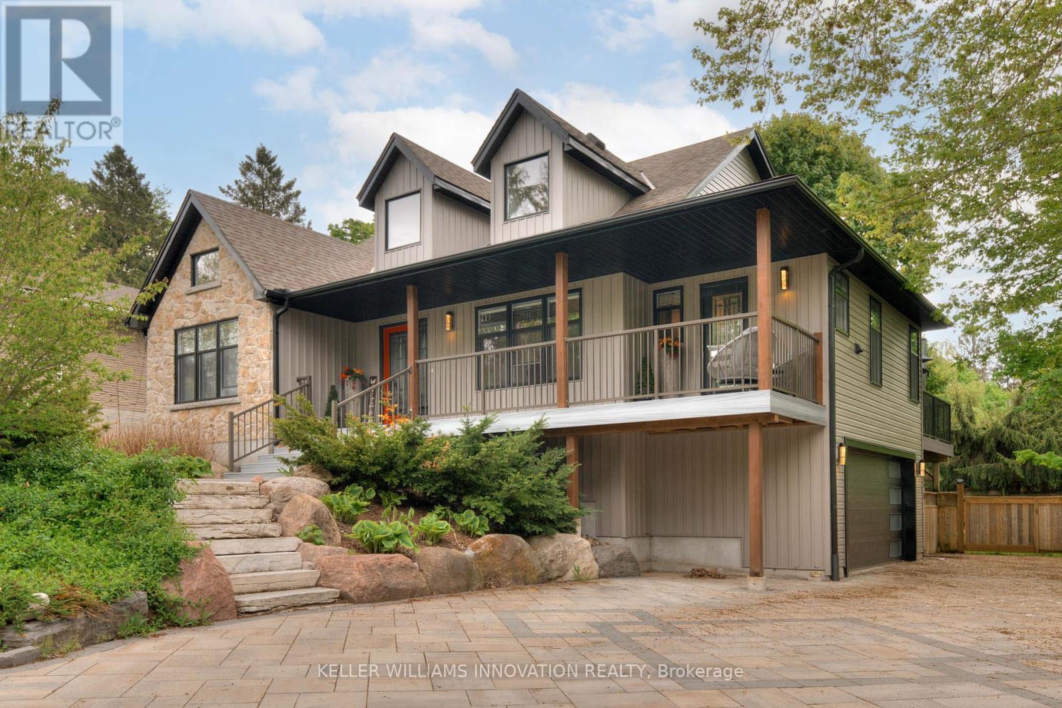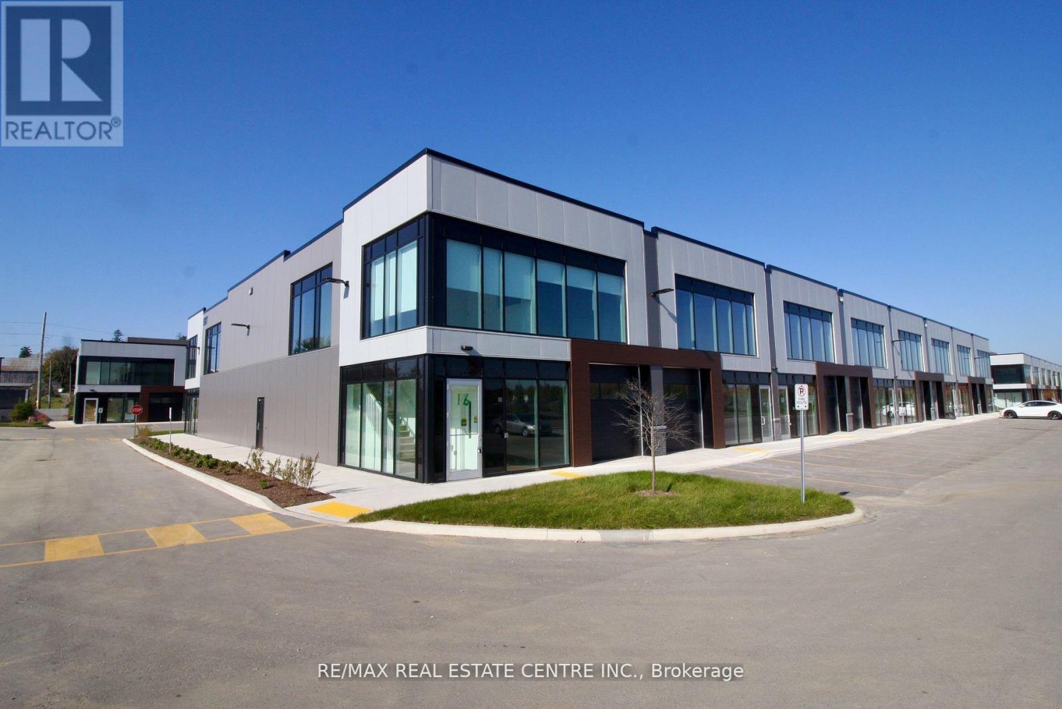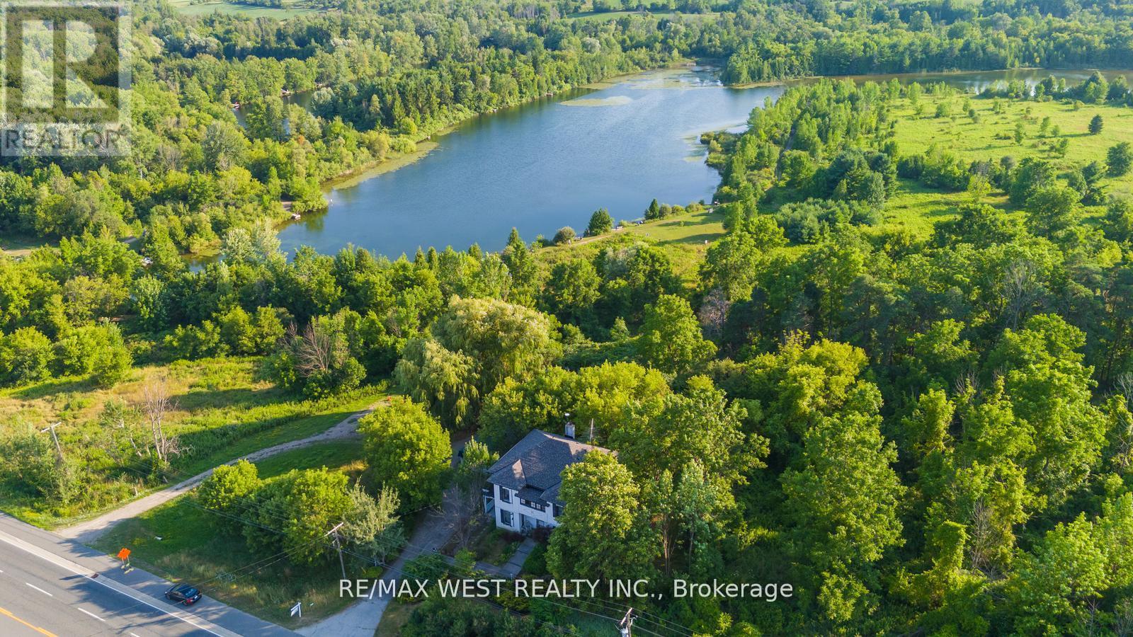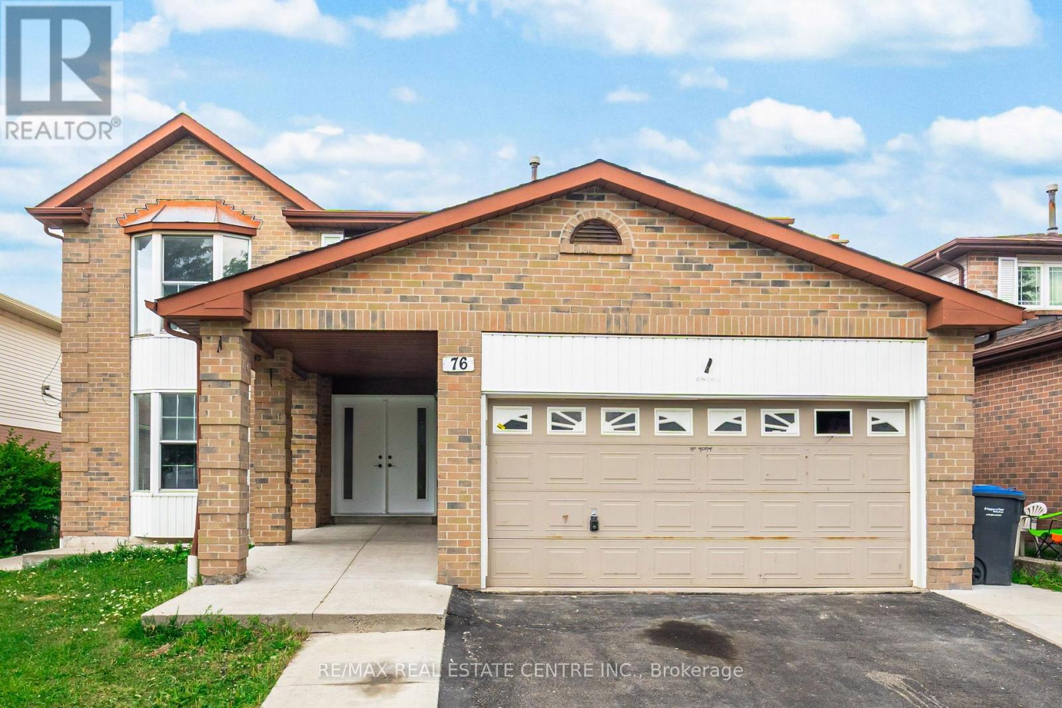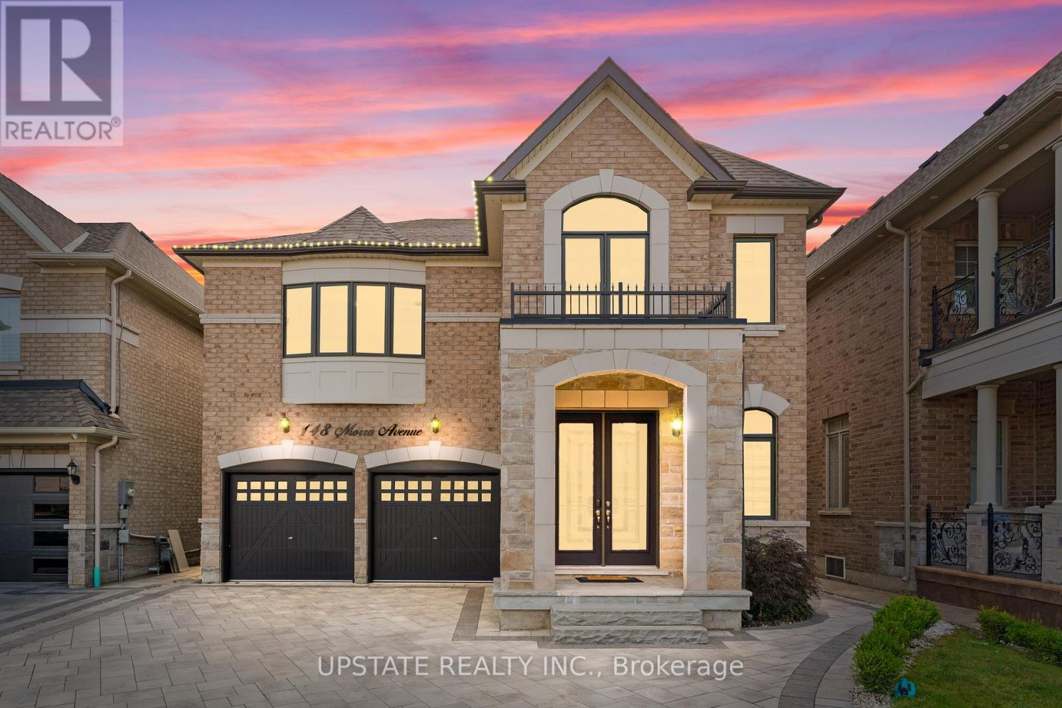36 Emily Street
Centre Wellington, Ontario
Located just a short walk from downtown Elora, this stunning 3-bedroom, 2.5-bathroom home sits on a private almost quarter acre lot and is loaded with high-end upgrades and thoughtful design. The main floor features an open-concept layout with maple engineered hardwood throughout, built-in blinds, and a bright, modern aesthetic. The custom kitchen is a chef's dream complete with quartz countertops, sleek cabinetry, and premium black stainless steel appliances. A new patio door off the dining room opens to the spacious backyard, making indoor-outdoor living effortless. The primary suite offers a spa-like retreat with a luxurious ensuite featuring a soaker tub, walk-in shower, and double vanity. Two additional bedrooms and a stylish full bath complete the upper level. The finished basement includes a poker table and lounge area perfect for entertaining. Outside, enjoy the beautifully landscaped backyard with mature trees, a gas BBQ hookup, and your own private hot tub for year-round relaxation. A double car garage and a prime location close to trails, shops, and restaurants make this home the full package. Move-in ready and beautifully updated, this is luxury living in the heart of Elora. Updates include: brand new custom kitchen, completely renovated ensuite, maple engineered hardwood flooring throughout, freshly painted, windows and blinds, patio door, garage re insulated, double car garage door replaced, composite decks on the front and back, new siding, driveway. Book your private showing today! (id:60365)
16 - 587 Hanlon Creek Boulevard
Guelph, Ontario
Beautiful brand-new corner unit with big bright windows! Located in South Guelph's Hanlon Creek Business Park. Flexible Commercial & Industrial Space. Thousands spent on Improvements! Unit comes with a finished mezzanine level with brand new modern kitchenette, washroom, office space, and open concept area with huge windows for plenty of natural light. This modern space features 2nd washroom on the ground level, and a drive-in loading bay/garage door, 22 ft ceiling and access to ample parking within the complex. Located at the corner of Hanlon Creek Boulevard and Downey Rd, this corner unit has great signage exposure and is steps from city bus routes. Minutes from Highway 401, with easy access to major highways and proximity to key amenities, this opportunity provides the versatility your business needs for success in a high-demand area. Easy to show. **EXTRAS** Flexible Commercial & Industrial space that comes with a drive-in garage door, 22-foot clearance and a fully finished and modern Mezzanine Level, complete with kitchenette, bathroom and office space. 2nd washroom on the ground level. (id:60365)
5015 Dubonet Drive
Mississauga, Ontario
Stunning 4 Bedroom semi detached in Churchill meadows area. This Executive Home Exudes Charm & Elegance. Features Hardwood Floors in Main Floor, Combined Living And Dining, Sun-Filled Modern Kitchen A With Large Breakfast Area, Family Room With A Fireplace. 4 Generous Size Bedrooms W/Spacious Closets, Upper floor only. Walking Distance To Schools, Close to Shopping, Libraries & Minutes to Highway 403, 407 (id:60365)
16086 Hurontario Street
Caledon, Ontario
Century Home on a Rare Scenic Lot Backing Onto Water & Ken Whillans Conservation! Solid 4-bed brick home with hardwood floors, high ceilings, large windows, and spacious rooms. Walkout basement features self-contained in-law suite with separate entrance, kitchen, and bathroom. Detached 2-car garage, large front porch, and stunning views. Needs updating but full of potential. Ideally located just minutes to Highway 410 and Brampton, with a public school nearby, this home is surrounded by endless recreation: hike or cycle the Caledon Trailway, golf at Osprey Valley home of the RBC Canadian Open, or hit the slopes at Caledon Ski Club. Privacy, beauty, and opportunity converge at this exceptional address. A rare offering in an irreplaceable setting -- Dont miss it! (id:60365)
637 Thornwood Avenue
Burlington, Ontario
Situated on a quiet street in one of Burlington's most sought-after neighbourhoods, 637 Thornwood Ave is a move-in ready side split that is full of charm, comfort, and thoughtful updates. Just minutes from parks, top-rated schools, shopping, and the lake, this home is perfectly placed for family living.Inside, you'll find a bright, open-concept layout filled with natural light. The living and dining areas flow seamlessly into a modern kitchen, making it easy to entertain or enjoy cozy nights in. Every detail has been considered to offer both style and functionality. Step out back and you'll discover a private, professionally landscaped yard - your own personal retreat. Relax year-round in the sunken hot tub (installed in 2020), or unwind under the retractable awning with friends and family. Whether its a casual BBQ or a quiet evening with a book, the outdoor space is designed to make the most of every season.If you're looking for a turn-key home in a great community, 637 Thornwood Ave is one you wont want to miss. (id:60365)
412 - 20 Gothic Avenue
Toronto, Ontario
Welcome to 20 Gothic Ave. #412, a spacious one bedroom plus den suite with panoramic, unobstructed south views over High Park. Ideally located in one of west Toronto's best neighbourhoods, it's just steps to the subway and High Park, and close to the vibrant shopping and dining areas along the Bloor West, Junction and Roncesvalles strips. Plus, several charming community parkettes are nearby, and easy access to the UP Express means getting downtown is a breeze. The suite features bright, airy spaces with 9-ft ceilings, floor-to-ceiling windows and an open plan living area, complete with a walk-out to a private balcony. You'll also find a versatile office/den area and a beautifully designed kitchen, equipped with stainless steel appliances, a breakfast bar, and sleek granite countertops. The large primary bedroom includes a walk-in closet and a second walk-out to the balcony, and all windows are fitted with roller blinds, including remote control double blinds in the bedroom for added convenience. This unit also comes with a parking spot, a locker and a newer LG washer & dryer. Top shelf building amenities include a 24 hour concierge, guest suites, exercise room, party/meeting room, and convenient above ground inside visitors parking. (id:60365)
235 - 2075 Walkers Line
Burlington, Ontario
Modern Loft-Style Townhome in Sought-After Millcroft! Welcome to this beautifully updated 2-bedroom, 2-bathroom loft-style townhome, nestled in one of Millcroft's most desirable communities. This rare offering combines modern design, thoughtful upgrades, and everyday functionality - perfect for first-time buyers, downsizers, or anyone seeking a stylish and low-maintenance home. Step inside to a bright, airy layout with soaring ceilings and abundant natural light. The open-concept main floor features a cozy gas fireplace in the living room, a charming breakfast nook, and direct access to a spacious deck (2022)ideal for entertaining or quiet mornings outdoors. The kitchen is a true standout, fully renovated in 2024 with sleek stainless steel appliances, a coffee bar area, Ceasarstone Quartz countertops, and contemporary finishes that elevate the entire space. Upstairs, you'll find two generously sized bedrooms, including a primary suite with a Juliette balcony - perfect for catching a breeze or enjoying leafy views. The second level also boasts new flooring (2023), adding warmth and continuity throughout. Both bathrooms are stylish and well-appointed, creating a spa-like experience at home. This home also offers an attached garage providing convenient parking and storage, along with ample visitor parking throughout the complex. Enjoy easy access to walking trails, golf courses, Tansley Woods, shopping, medical facilities, and more - all within walking distance. This is a home that truly checks every box: modern, functional, and located in a quiet, peaceful community with pride of ownership throughout. (id:60365)
43 Ashbrook Way
Brampton, Ontario
Beautiful 3-bedroom, 3-washroom townhouse in the desirable Fletchers West community of Brampton. Features two family rooms, including one on the second floor that can easily be converted into a 4th bedroom. Thousands spent on upgrades. Wood Flooring Throughout, Smooth Ceilings, Pot Lights, Upgraded washrooms with Porcelain tiles, wood stairs. The main level boasts a cozy family room, dining room, and a bright breakfast space. Modern open concept kitchen overlooks to family room. The second floor comes with huge primary bedroom with 5pc ensuite and his&hers closets. The 2nd and 3rd bedrooms comfortably accommodate queen-sized beds double closets and bright with plenty of daylight. Includes a single-car garage and a well-designed layout perfect for growing families. Located in a family-friendly neighborhood close to schools, parks, and transit this home is a must-see! Unfinished basement with In-law suite potentional. On one side home is attached by garage only. (id:60365)
76 Moffatt Avenue
Brampton, Ontario
Newly Top to Bottom Renovated Detached Home in Prime Fletcher's West Area of Brampton. This beautifully upgraded 4-bedroom, 5-washroom detached home sits on a 50-ft lot and includes a LEGAL 3-Bedroom Basement apartment with a separate entrance. This spacious property boasts thousands in upgrades, including separate living, dining, and family rooms for optimal comfort. The modern kitchen shines with porcelain tiles, backsplash, and vinyl flooring. The large primary suite offers a walk-in closet and a 5-piece ensuite. Additional highlights include a double-sink main washroom with glass shower, wood staircase with iron pickets, pot lights, and fresh paint throughout. Updated furnace, AC, and roof (2019). The legal basement apartment has a separate entrance and includes 3 bedrooms, 2 bathrooms, a living room, kitchen, and private laundry. Currently rented for $2,450/month, with tenants willing to stay. There are two separate laundry rooms one on main level and one in the basement. This property accomodate total 8 parking spaces including garage. Truly a turnkey home with strong income potential. (id:60365)
1245 Bramblewood Lane
Mississauga, Ontario
A newly renovated, move-in-ready home located in the prestigious Lorne Park community. Set on an expansive pie-shaped lot with a 223 ft depth and 100 ft width across the back, this stunning property blends timeless elegance with modern upgrades and high-end craftsmanship throughout. The exterior features a classic brick façade, manicured landscaping, a four-car driveway, a double-car garage, and elegant exterior lighting, offering exceptional curb appeal. Inside, the home has been fully updated with brand-new electrical wiring and plumbing. A grand foyer showcases imported Italian marble tile with black marble inlay and a striking chandelier. The open-concept main floor features hardwood flooring, pot lights, custom Zebra blinds, and spacious formal living and dining areas filled with natural light. At the heart of the home is a designer kitchen, complete with white and navy cabinetry, quartz countertops & backsplash, premium appliances, gold accents, and a double-sided waterfall island, perfect for both everyday living and entertaining. Step outside to a flagstone patio surrounded by ambient lighting and lush landscaping. Upstairs, the luxurious primary suite includes a custom walk-in closet, a spa-like ensuite, and one of two custom accent walls (the second featured at the staircase). Three additional bedrooms offer generous closet space and share two modern bathrooms. Additional highlights include a stylish powder room, mudroom with laundry, and a large lower level with endless potential. A true turnkey property in one of Mississauga's most sought-after neighbourhoods. (id:60365)
148 Morra Avenue
Caledon, Ontario
JUST ONE WORD !! WOW!! Nestled on a quiet cul-de-sac in South Bolton, this stunning 4+2 bedroom, 4+1 bath detached home features a LEGAL BASEMENT WITH SEPT ENTRANCE for personal use. The primary bedroom and laundry are conveniently on the 2nd floor. Main floor boasts 9-ft ceilings, crown moulding, feature walls, pot lights, hardwood floors, living/dining, family room with fireplace, and an office. The chefs kitchen includes built-in stainless steel appliances, gas stove, porcelain floors, granite counters & backsplash. Freshly painted with closet organizers in all rooms, the 2nd floor offers the primary with 5-pc ensuite and walk-in closet and 3 additional bedrooms plus 2 more above Spacious interlocked driveway, complemented by a matching backyard. Other features include electric car charger in garage, central vacuum. The legal basement w sept entrance features living with fireplace, full kitchen, bedroom (easily convertible into 2), 3-pc bath, separate laundry, and pot lights. A big backyard perfect for summer and entertaining. close to highways, transit, park, school, highway 50, Costco, Walmart, lcbo & many more (id:60365)
West Side Upper - 33 King Street W
Caledon, Ontario
Prime Downtown Bolton Location Right Beside The Post Office And 1 Block Away From Highway 50 And Amenities/Shopping For Lots Of Foot Traffic. Many Uses For This 1192 Sqft Space. Currently Divided Into Offices And Reception Area. Pysiotherapy Office? Massage? Spa? Lawyers/Accounting/Real Estate? (id:60365)

