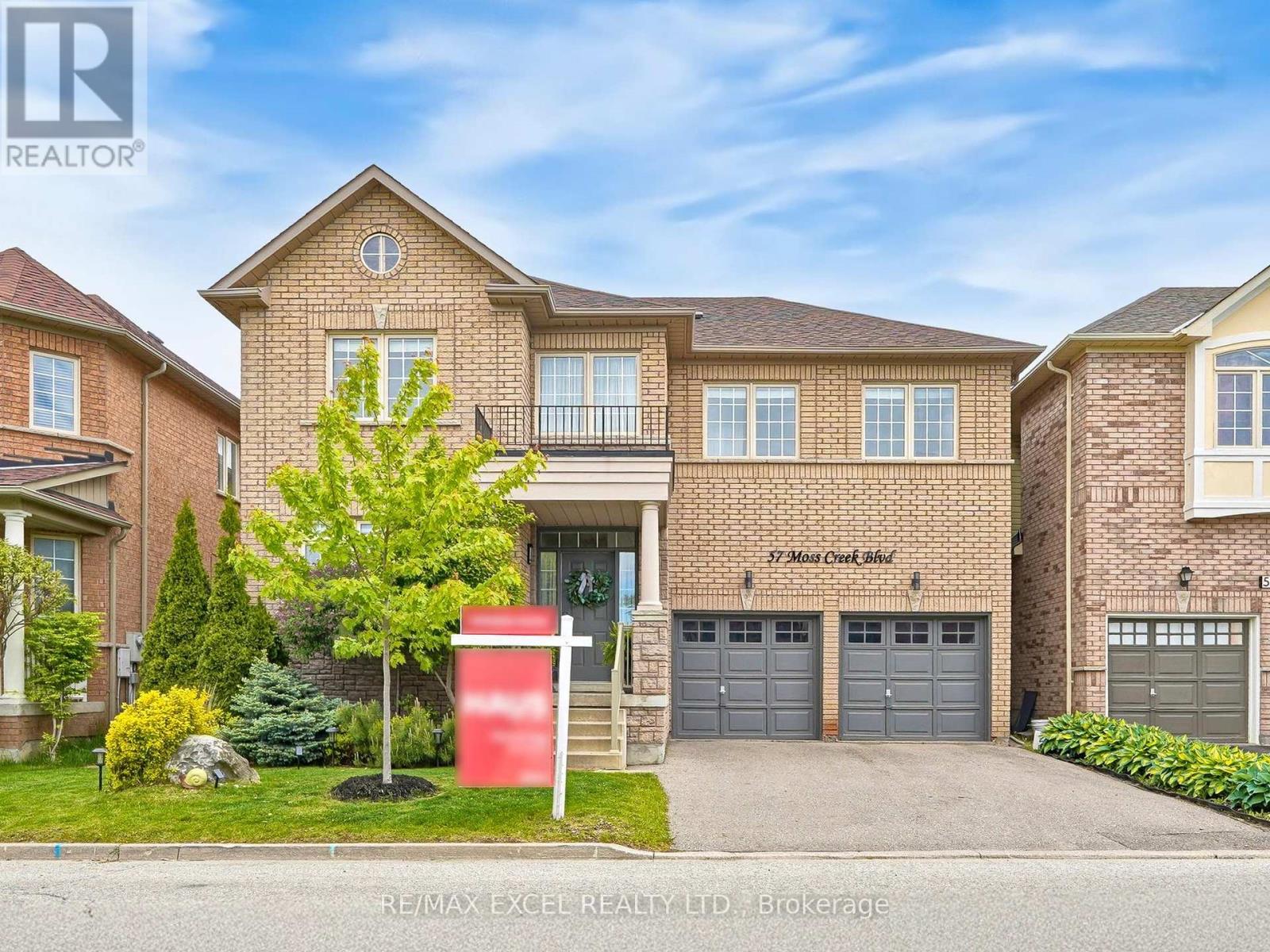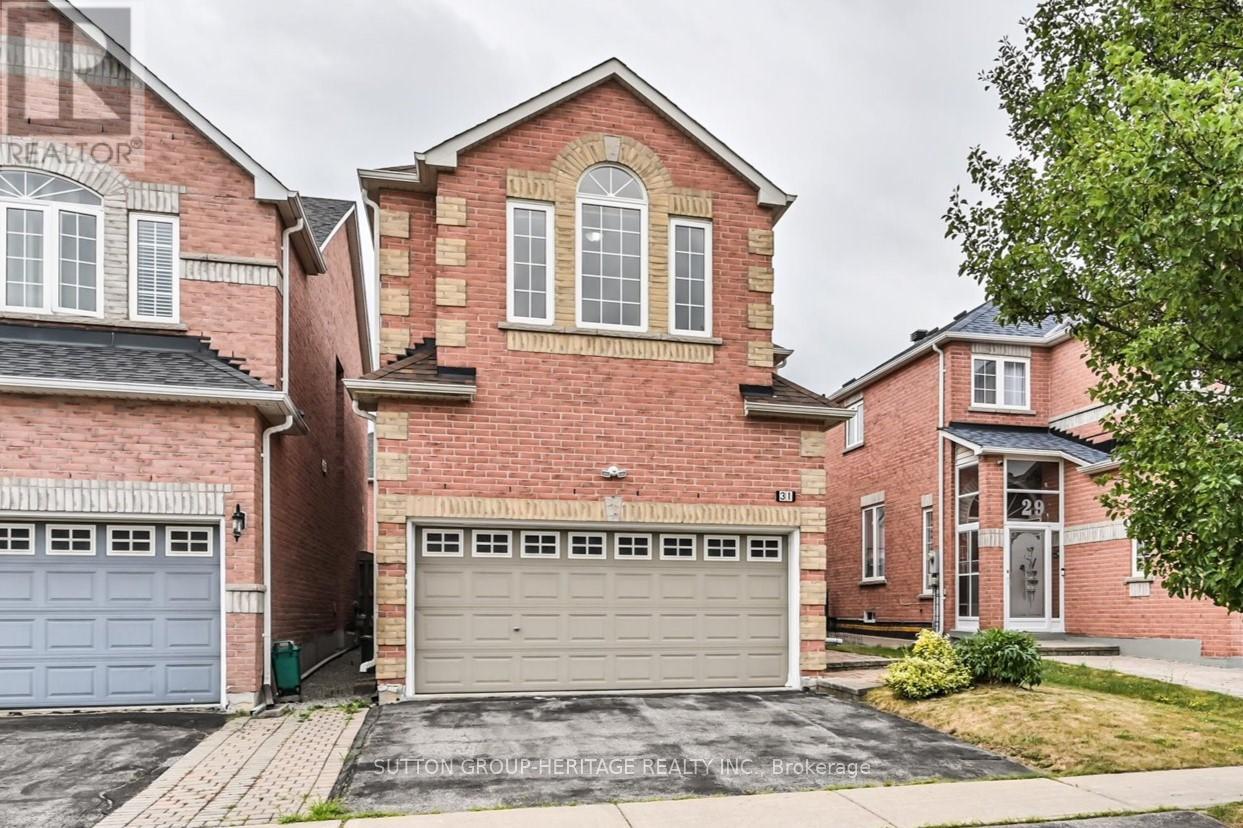109 Brown Street
Barrie, Ontario
RAISED BUNGALOW WITH SERIOUS CURB APPEAL, COZY INTERIOR VIBES & A BACKYARD BUILT FOR FUN! This raised bungalow makes an entrance with all the right details - a brick exterior, double garage, curved interlock walkway, and a bold black front door with sidelights and a transom that actually makes a statement. Set in Barries sought-after Ardagh neighbourhood, you're just minutes from parks, schools, trails, shopping, dining, and Highway 400. The main living and dining area is enhanced with updated vinyl floors, a flickering electric fireplace, and large front windows that keep the space bright. The formal dining space adds a large window that looks straight out to the treed backyard, so even dinner comes with a view. In the kitchen, stainless steel appliances, loads of cabinets, and a cheerful breakfast area lead straight to the elevated deck. The backyard feels like your own private park, fully fenced and framed by mature trees, with an above-ground, heated chlorine pool, stone patio, and a shed to keep things tidy. The primary bedroom features a walk-in closet and has the potential to add an ensuite. Downstairs brings in-law potential with a finished rec room, full bathroom, large above-grade windows, and tons of unfinished space waiting to be finished to suit your needs. The shingles and air conditioning have been updated, and the windows have also been improved over time. This #HomeToStay delivers curb appeal, character, and a backyard built for real-life fun! (id:60365)
121 Fairlane Avenue
Barrie, Ontario
Tucked at the quiet end of the street with no direct front or rear neighbours, this thoughtfully upgraded townhome offers privacy, space, and livability in one of Barrie's fastest-growing commuter-friendly neighbourhoods. Just a 10-minute walk to the Barrie South GO Station and a quick bike ride to Wilkins Beach, this location delivers lifestyle. This is the second-largest "Downtown" model on the street, and the difference is felt throughout: a larger garage with added storage, an expansive, sun-filled foyer, and a smarter, more spacious main floor layout with room to relax and entertain. The kitchen impresses with extra counter space, floor-to-ceiling pantry, full wood cabinetry fronts, designer hardware, stone countertops, and a stylish backsplash. Upstairs, enjoy a large primary suite, with extra-large closet, a spacious second bedroom, and laundry right where you need it, next to all three bedrooms. This model even has space to add a main floor powder room (see attached original builder plans). Professionally finished with LED pot lights, upgraded trims, flat ceilings, custom doors and handles, and refreshed tile and fixtures, this home is less than 4 years old and ready to move in and enjoy. Ideal for first-time buyers, young families, or commuters who want more than just the basics,. Walk to the GO train, bike to the beach, and watch the kids play from the deck, this home offers a connected, active lifestyle, and its only getting better as the neighbourhood continues to grow. (id:60365)
Lot 14 Glen Avenue N
Tiny, Ontario
Building lot in Deanlea Beach community. 5 minute walk to the beach. Ideal location To Build Your Dream Home Or Cottage. Natural Gas, Municipal Water, Hydro And High Speed Internet Are Available. Lot Dimensions Are 105.34 ft x 152.73 ft. 15 Minutes to Wasaga Beach And Elmvale And 20 Minutes To The Town Of Midland. (id:60365)
18 The Queensway
Barrie, Ontario
Discover this charming and spacious detached home located in one of Barries most desirable family-friendly neighborhoods. Nestled on a quiet street, 18 The Queensway offers the perfect blend of comfort, convenience, and modern living ideal for growing families or savvy investors. Located just minutes from schools, parks, shopping centers, GO Station, Highway 400, and Barries beautiful waterfront, this home offers unbeatable access to everything the city has to offer while still providing peace and privacy. (id:60365)
194 Main Street
Penetanguishene, Ontario
Looking For A High Visibility Location For Your Business Venture? Perfect For A Hotel. It Doesn't Get Any Better Than This. Hwy 93 Turns Into Main Street Penetanguishene. Located Right At The Entrance To Town And Only A Short Distance To The Shores Of Beautiful Georgian Bay Is This Great Building Lot. Welcome To Historic Penetanguishene Where You Can Bring Your Business Plans To Life. (id:60365)
6 - 999 Edgeley Boulevard
Vaughan, Ontario
Office Available For Sub-Lease. Ideal Location Just South Of Vaughan Mills & Close To Highway & Public Transit. Rent Includes Utilities, Tenant Responsible for Internet & Cable. Professional Uses Only. Tenant Will Have The Use Of Common Areas Including Boardroom, Washroom & Kitchen. (id:60365)
3112 - 898 Portage Parkway
Vaughan, Ontario
1+1 Unit, Amazing Unobstructed Views, Bright And Spacious In The Heart Of Vmc-Transit City Tower1.Lots Of Amenities In The Area, Night Life, Shopping, Entertainment, Steps To Vmc Subway, Bus Terminal, Easy Access To Highways 400/407/7. Minutes To Vaughan Mills, Steps To Ymca, Library-24 Hr Concierge-Party Room With Kitchen Area, Theatre Room, Golf Simulator, Games Room, Outdoor Bbq's And Lounge-Floor To Celling Windows-Laminate Throughout-Large Balcony-Den Can Be Used As A 2nd Bedroom *For Additional Property Details Click The Brochure Icon Below* (id:60365)
1027 - 370 Highway 7 Street E
Richmond Hill, Ontario
Luxury Condo Living on the 10th Floor, Just Below Penthouse With Tons Of Upgrades; Designer Cabinetry,Granite Counter Tops,SS Appliances, Frameless Sliding Mirror & Undermount Bathroom Sink. Bright Floor-To-Ceiling Windows With Upgraded Wide Plank Laminate Flooring. Sun-Filled East View With Large Open Balcony. Steps To Big Box Stores, Restaurants & Cafes. Viva Bus Stop At Your Door-Step. Minutes To Hwy 404, 407. Perfect Home For The Single Or A Couple. Students welcomed. (id:60365)
57 Moss Creek Boulevard
Markham, Ontario
Welcome to this stunning residence nestled in the prestigious and sought-after Cachet community. This meticulously upgraded 4+1 bedroom home showcases the signature architecture that defines the Cachet neighborhood: soaring ceilings, abundant natural light, and an open, expansive layout that creates a truly grand, mansion-like atmosphere. From the moment you enter, you'll be impressed by the 9-foot ceilings on the main floor and the striking 17-foot ceiling in the family room, anchored by a dramatic double-sided fireplace that enhances both style and warmth.The home features gleaming hardwood floors on both levels, freshly painted interiors in sophisticated designer tones. The chef-inspired kitchen is the heart of the home, fully equipped with granite countertops, a beautiful backsplash, a breakfast bar, and brand-new top-of-the-line 2024 LG stainless steel appliances, including an InstaView refrigerator. The spacious and functional layout includes three full bathrooms on the second floor and a professionally finished basement offering an extra bedroom, generous storage space, and multiple areas for entertainment. Outside, the beautifully landscaped backyard is perfect for relaxing or entertaining, complete with an outdoor furniture set and a patio umbrella, creating a serene and stylish outdoor retreat. The entire home is illuminated with upgraded pot light fixtures(2025), enhancing both ambiance and efficiency.This property has also been Feng Shui inspected and approved by Master Paul Ng, with a certificate affirming its harmonious energy Located in a quiet, family-friendly neighborhood, this home is just minutes from top-ranked schools including the highly regarded St. Augustine Catholic High School, as well as parks, shopping, and transit. (id:60365)
201 - 85 Oneida Crescent
Richmond Hill, Ontario
Yonge Parc 2 Towers by Pemberton! Corner Unit w/ 9 ft ceilings, Open Concept Layout, Laminated Floors Throughout, Stainless Steel Appliances, Quartz Countertops, B/I Pantry, 2 Parking Spots! in-suite washer/dryer and more! Building amenities include: 24 Hr Concierge, Full Gym, sauna, pet wash centre, visitor, parking. Great location steps away to public transit (viva transit/ Go station, Yrt), shopping, schools, restaurants, movie theatre (Cineplex Silvercity. Easy Access to Yonge, HWY 7 and 407. Enjoy condo living at it's finest in a sought-after location. 1 parking included, 2nd parking available for rent $100 (id:60365)
Bsmt - 30 Casabel Drive
Vaughan, Ontario
Welcome to This Spacious 1-Bedroom Basement Apartment in Prestigious Vellore Village, Vaughan!Located in an excellent and highly sought-after neighborhood, this clean and spacious 1-bedroom basement apartment offers a practical open-concept layout perfect for comfortable living.Features include:Private separate entrance through garageBright and airy living/family room with laminate flooring and pot lights throughoutEat-in kitchen with ample space for diningEnsuite private laundry for added convenienceGenerously sized bedroom with closet spacePrime Location:Situated in the prestigious Vellore Village communityClose to top-rated schools, parks, community centre, and shopping mallsMinutes to the new Vaughan HospitalEasy access to Hwy 400/407 and steps to VIVA/GO TransitThis is an ideal rental for a single professional or a couple seeking comfort, convenience, and a great neighbourhood.Easy showings with 24-hour notice. (id:60365)
31 Thornton Street
Markham, Ontario
Great Opportunity for a Young Family to Own this Very Charming 4 Bedroom Detached Home located in Highly Sought After Milliken Mills East Neighbourhood. This Meticulous Home has been very Well Maintained by the Original Owner and has been Recently Painted. The Main Floor features a Grand Entrance with Access to the Double Car Garage, 9 Feet Ceiling, Hardwood Flooring throughout (except in Kitchen & Breakfast Area), Bright & Spacious Living & Dining Rooms, Bright Family Room and Walk-out to a Large Backyard from the Breakfast Area. The Second Floor features a Large Primary Bedroom with a large Walk-in Closet and a 4 Piece Primary Ensuite. 3 More Spacious Bedrooms and a 4 Piece Bathroom. A Very Clean Unfinished Basement awaits Your Personal Touch. Walking distance to Wilclay P.S.-5 mins, Driving Distance to Milliken Mills H.S.-6 mins. Also close to Armadale Community Centre, Milliken Park, Shops & Restaurants. (id:60365)









