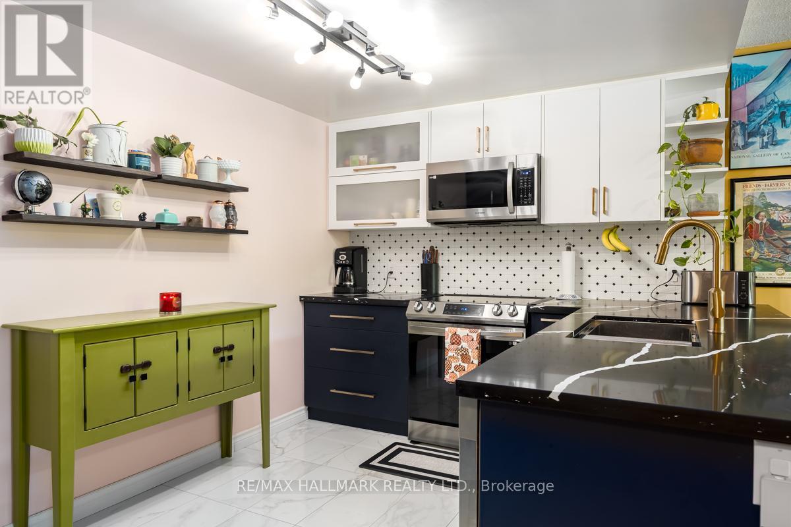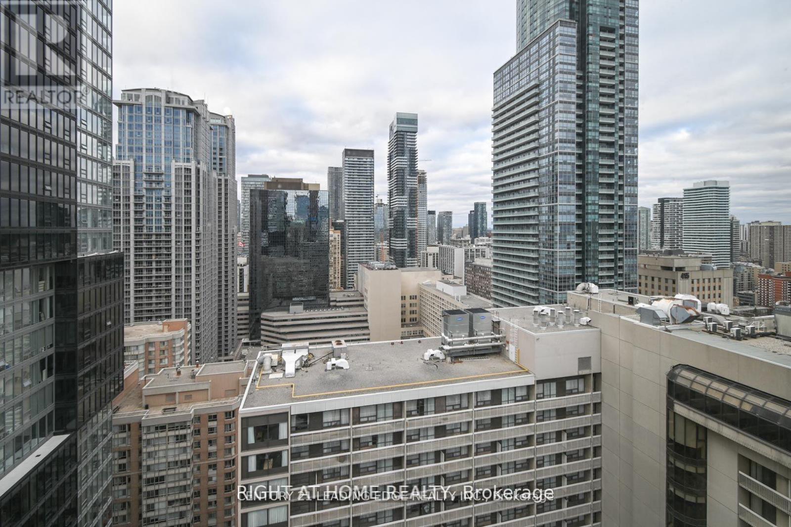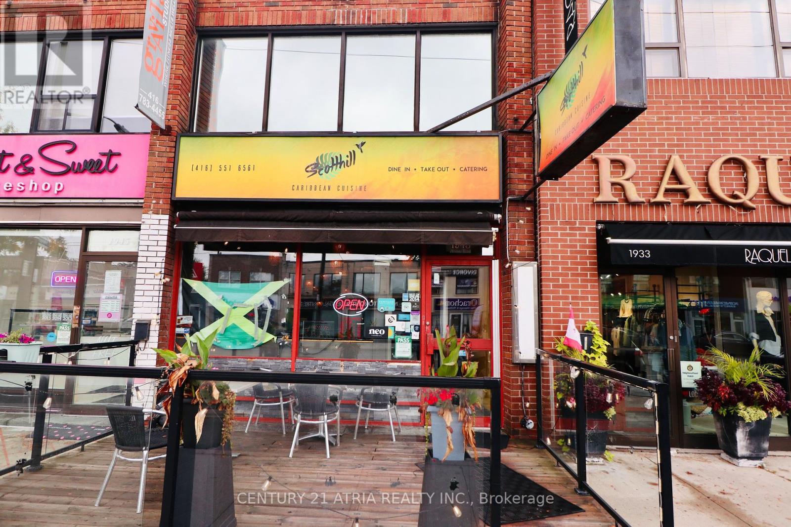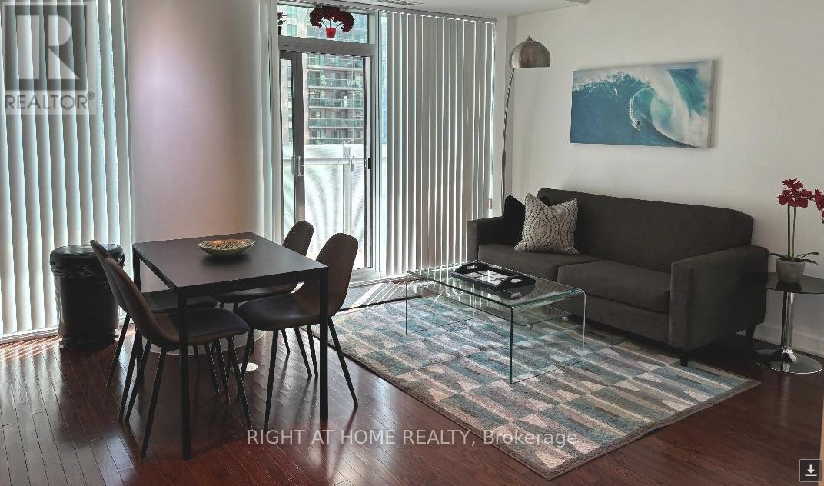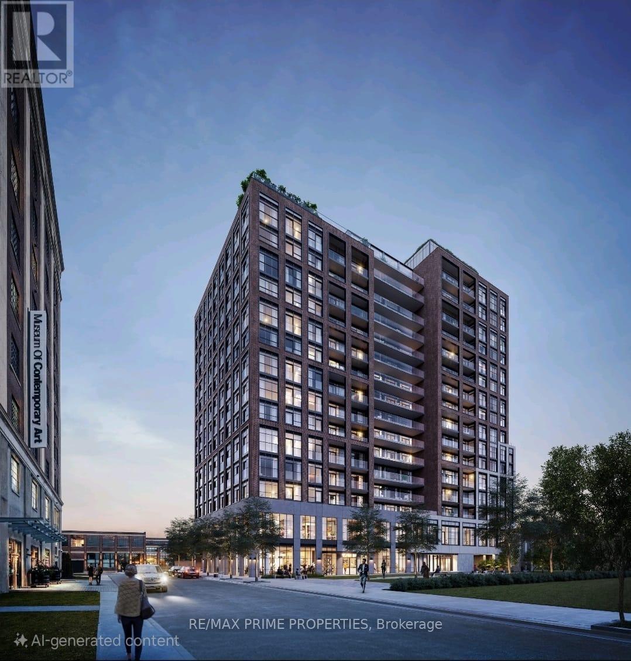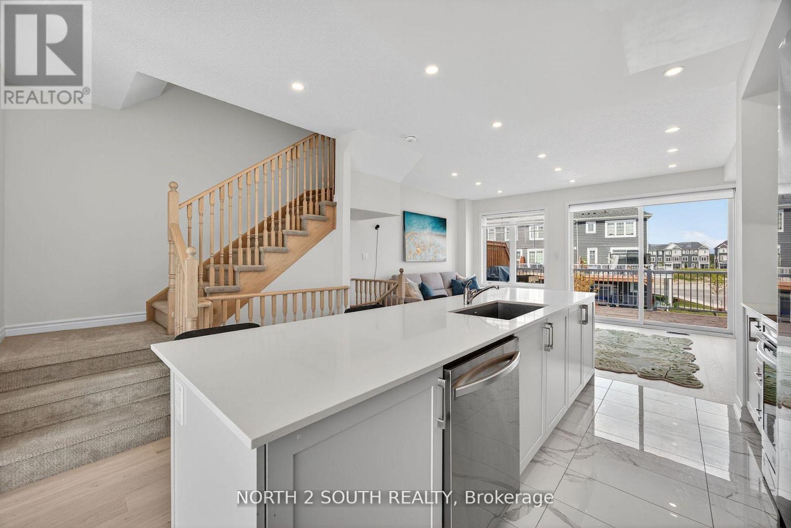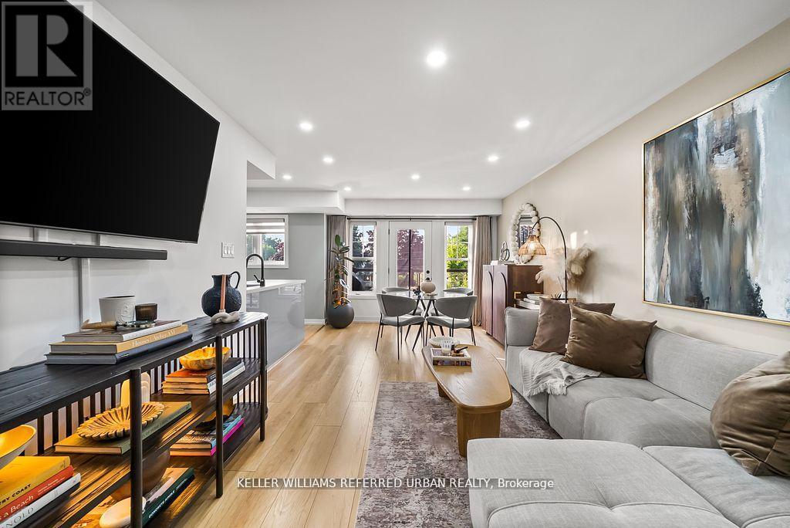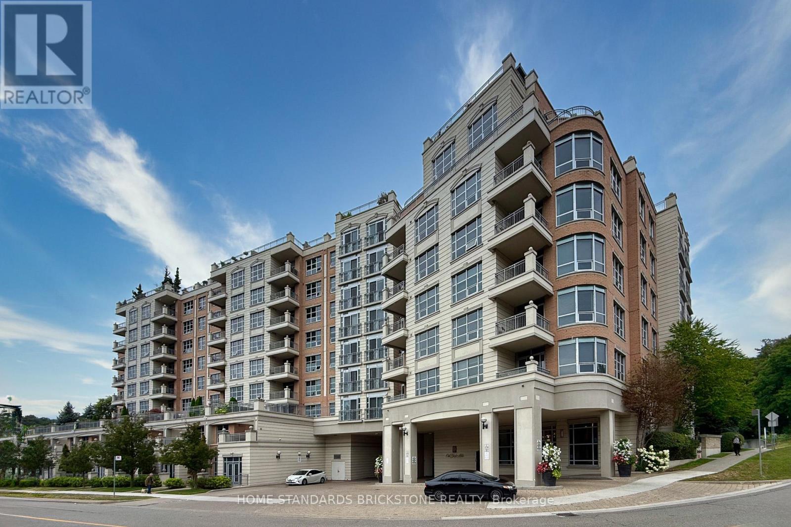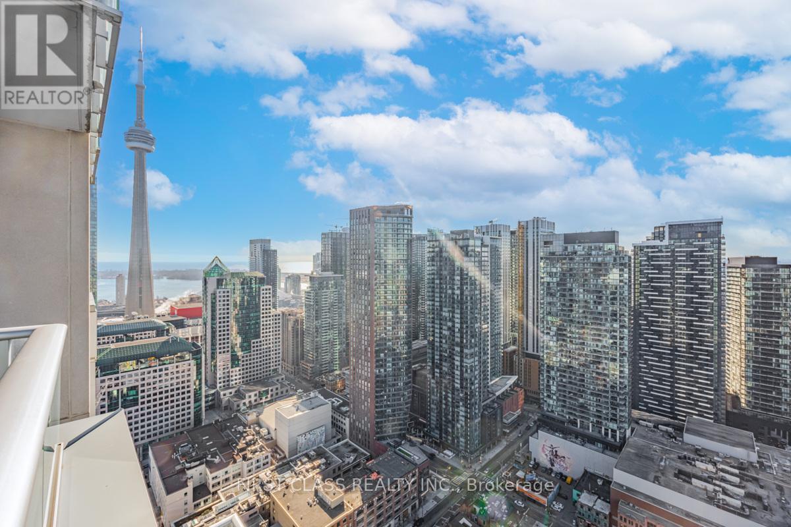207 - 1101 Steeles Avenue W
Toronto, Ontario
Welcome to The Primrose on Steeles, a beautifully maintained and highly sought-after community at Bathurst & Steeles. This expansive 1,157 sq ft suite offers a bright, open-concept layout with two large bedrooms, a separate den with a door perfect as a home office, home gym or nursery, and two full bathrooms. The unit features a fully renovated kitchen featuring quartz countertops and newer appliances, a dedicated laundry room with added storage, and a generous open-concept living and dining space. Recently upgraded with engineered hardwood floors. Residents of the The Primrose enjoy an exceptional lifestyle with top-notch amenities, including 24-hour gatehouse security, an outdoor pool, gym, tennis court, party room, and ample visitor parking. The grounds and common areas are meticulously maintained, creating a welcoming and serene environment. The location features many amenities including shopping, restaurants, parks, and transit just steps away. Enjoy the convenience of nearby schools, community centres, and easy access to major highways for commuting across the city. This suite comes with one parking spot, and the all-inclusive maintenance fee covers heat, hydro, water, and even cable tv & internet - an incredible value. Move-in ready, spacious, and set within a well-managed building, this is the perfect place to call home. Offers at anytime! (id:60365)
3305 - 38 Elm Street
Toronto, Ontario
Downtown Luxury Without the Downtown Price! Bright and stylish sub-penthouse at Minto Plaza offering unbeatable value with all-inclusive maintenance of only $670/month (yes - all utilities included!). Enjoy 608 SF with panoramic skyline views plus the convenience of an exclusive-use locker. Updated appliances (2018), great natural light, and resort-style amenities including gym, indoor pool, rooftop deck and 24-hr concierge. Steps to U of T, TMU, parks, dining, shops & TTC. Come for the view, stay for the value. Secure your downtown lifestyle today! (id:60365)
5 - 2848 King Street
Lincoln, Ontario
Welcome to maintenance-free living in the heart of wine country! Nestled in a private community in picturesque Jordan Village -just moments from the QEW and surrounded by many acclaimed wineries - this elegant 1,284 sq. ft. bungalow offers luxury, comfort, and style in one seamless package. From the moment you arrive, the home's curb appeal stands out with an interlock driveway, modern exterior design, and a striking front door with a retractable screen. Step inside to discover a thoughtfully designed open-concept layout, perfect for one-floor living. The living room impresses with soaring 12-foot ceilings and a stunning gas fireplace that creates a warm, inviting ambiance. The chef-inspired kitchen is a true showstopper, featuring an oversized island with quartz countertops, an undermount sink, under-cabinet lighting, a built-in wine rack, and premium black stainless steel appliances. Retreat to the spacious primary suite, complete with a large walk-in closet and a spa-like ensuite bathroom, where you can unwind in the luxurious soaker tub after a long day. Downstairs, you'll find an unfinished basement (with a roughed in bathroom!) offering over 1,200 square feet of endless potential to finish to your needs. Don't miss this opportunity to enjoy a refined lifestyle in a tranquil community, all within close proximity to boutique shops, fine dining, and world-class wineries. This is Niagara living at its finest! (id:60365)
1943 Avenue Road
Toronto, Ontario
It's time to own your own restaurant on prestigious Avenue Rd! Step into opportunity. This turn key restaurant space in one of Toronto's most upscale and high end traffic areas is ready for you.. Liquor licence included. No waiting it's already approved. Modern equipment, all fairly new and in excellent condition. Prime location with a patio. Avenue Rd is surrounded by Luxury retail, offices and affluent neighbourhoods. Flexible concept, make it your own. Beautiful interior, thoughtfully designed with quality finishes to impress your guests. This is your chance to create your dream dining experience in a location known for high end clientele and constant foot traffic. Also has 2 washrooms and a basement. There are many things included. it comes fully equipped. Minutes from the hwy. patio and 3 parking spots for employees. Plenty of street parking for guests. Lease will be transferred. Grandfathered lease price. This is the sale of the Business not including the Property. (id:60365)
708 - 14 York Street
Toronto, Ontario
LUXURY FULLY FURNISHED & EQUIPPED Corner Suite Facing Quiet Side Of Building Looking Onto Canopy. 2 Bedrooms with 2 Full Bathrooms Plus Study In Upscale Building in The Vibrant Core of Downtown Toronto. Beautiful CN Tower Views & WaterViews! Sunny Facing South/West Suite Flooded With Natural Daylight Floor To Ceiling and Wall to Wall Windows in Living Area and In Both Bedrooms & 9 Foot Ceilings! DIRECT ACCESS TO THE UNDERGROUND PATH from Inside Building with Over 30Kms of Pedestrian Walkway Network in Downtown Toronto! Across the Street To ScotiaBank Arena, Steps To Union Station/Subway Station, The Waterfront, RoadHouse Park, CnTower, Ripley's Aquarium. Walk To Bay St., Financial District, Close To University Of Toronto, Next To PWC 18 York & 16 York. WalkScore99. Close To Billy Bishop Airport and 40 Min. Drive To Pearson Airport. Close to All Major Highways. 15 Min. Walk to St. Michael's Hospital and Close to all Downtown Hospitals. International Students Also Welcome. Includes 2 Queen Size Beds & 55 Inch Smart TV plus Nice & Clean Furniture! Includes Ensuite Washer and Dryer, All Appliances, Blinds,. All Condo Furnishings With Bedding, Linens, all Kitchen items etc... Includes Heat and Water. Easy To See as It Is Owner Occupied!!!! Just Roll In Your Suitcases & Enjoy!!!!! (id:60365)
1205 - 3000 Bathurst Street
Toronto, Ontario
Elevate Your Lifestyle in a Sought-After Building. Discover approximately 810 sq. ft. of thoughtfully designed living space in this freshly painted and renovated 1-bedroom plus office, 1-bathroom condo. Move-in ready. Open concept Living/Dining Rooms. The new kitchen features sleek cabinetry and stainless steel appliances, complemented by additional stainless steel appliances in the laundry room. The bathroom has been updated. Modern vinyl flooring throughout brings a fresh, contemporary feel to the entire suite. The spacious layout offers versatility with the option to reimagine the office as an expanded kitchen area. Oversized windows, recently replaced, flood the home with natural light and frame unobstructed city views. The expansive bedroom is equally impressive, with a large picture window and generous closet space. Additional conveniences include ensuite laundry with extra storage, an oversized parking space and a separate locker. This well maintained building has undergone extensive upgrades, including a completed generator project, fresh exterior paint, new landscaping along the north side park area, and new carpets, tiles, and wallpaper currently being installed in the corridors. More enhancements for the common elements are being planned. There is an electric car charging station in the underground parking which is shared with the residents of the neighbouring building. Residents need to open their own account and pay at the station just like any other charging station. Amenities include a 24-hour concierge, Sabbath elevator, visitor parking, fully equipped gym, and sauna. Ideally located steps from TTC, major highways, Lawrence Plaza, shops, restaurants, and parks, this condo offers unmatched value in a prime location. Entrance lobby is undergoing a complete renovation. The current photo of the lobby represents the former lobby. Some photos have been virtually staged. (id:60365)
1219 - 181 Sterling Road
Toronto, Ontario
Welcome to House of Assembly at The Junction Triangle neighborhood of Toronto Located in heart of Sterling Junction, you're in close proximity to cafes, shops, restaurants, parks, TTC, GO UP express. Amenities include 24/7 concierge, yoga studio, fitness centre, rooftop terrace with BBQ's. This spacious 3-bedroom suite offers versatility with floor to ceiling windows, and engineered hardwood flooring throughout, and integrated appliances. This building has a perfect transit score. You're a short walk to the UP express, the Go, the street car, and a subway. Wellness centre with state-of-the-art cardio and weight training equipment, and an adjacent yoga studio. Rooftop terrace with BBQ stations, dining areas as well as a children's play area and dog run. In-suite Washing Machine and Dryer. Includes One Parking Spot! Tenant Pays for All Utilities (id:60365)
2318 - 35 Hollywood Avenue
Toronto, Ontario
Must-See Pearl Condo in the Heart of North York. Stunning 2-bedroom unit with one of the best layouts in the building! Bright and spacious split-bedroom design, perfect for comfortable living. Includes: 1 parking + 1 locker. Fully renovated: brand-new kitchen with new appliances; new engineered hardwood floors; fresh paint; new bathroom vanity. Low maintenance fee - includes water, heating, and A/C. Convenient location - Steps to the subway, grocery stores, and top-rated restaurants. Great Building Amenities - Indoor Pool, Sauna, Exercise Room, 24 Hrs Concierge, and ample visitor parking. Whatever you need, its right at your doorstep! (id:60365)
24 Abby Drive
Wasaga Beach, Ontario
Stunning 3-storey townhouse with over $40,000 in upgrades + TESLA charger! Bright, modern layout with laminate throughout, upgraded tile, oak stairs, custom window coverings & pot lights on all 3 levels. Main-floor rec room, open-concept second level with a 10' x 18' deck overlooking the golf course, plus 2nd-floor laundry. Primary bedroom with W/I closet & upgraded 4-pc ensuite. Parking for 3, central A/C, interior garage access & ample storage. Located on an 18-hole golf course with a future park coming. Close to the beach, marinas, entertainment, shopping, nearby parks, several golf courses & lots of extra parking. Minutes to Beach 1, Walmart, restaurants, new rec complex, library & future high school. Move-in ready! (id:60365)
14 - 2335 Sheppard Avenue W
Toronto, Ontario
Modern 2-Storey Townhome Condo | The Brownstones at Westown | Turn-Key & Stylish | 1,016 Sq Ft Bright, Modern and tastefully fully upgraded 2-bedroom, 2-bath residence featuring a kitchen with quartz counters, designer stainless-steel appliances, and a breakfast bar overlooking a spacious open-concept living and dining area with walk-out to a private terrace, perfect for gatherings. Includes parking and locker. Low maintenance fees (~$345/mo.) cover common elements, snow removal, and landscaping. Enjoy over 1,000 sq ft of space and privacy, exceptional value compared to downtown condos. Pet-friendly community with low fees, excellent transit access, and proximity to York University, Humber College, major highways, parks, and shopping. Ideal for first-time buyers or investors seeking strong rental demand in a newer, well-managed complex. (id:60365)
310 - 10 Old York Mills Road
Toronto, Ontario
Prestigious Tridel luxury condo in Torontos exclusive Hoggs Hollow, surrounded by nature-filled views, rolling hills, and the West Don River, a true resort-style setting in the city. Approximately 1,320 sq.ft. with high ceilings, 2 owned parking spaces, large locker, and a den that can be a 3rd bedroom. Spacious primary suite with walk-in closet, ensuite, and large picture window. Eat-in kitchen with granite counters and Stainless Steel Appliances. Beautifully landscaped grounds with outdoor pool, excellent facilities, and 24-hour concierge. Steps to York Mills Subway, minutes to Hwy 401, golf courses, top schools, shops, and restaurants. (id:60365)
4104 - 30 Nelson Street
Toronto, Ontario
Welcome To Studio 2 Lower Penthouse Suite. Spacious 2B+Den With Open Concept Kitchen/Living/Dining Layout With Split Bedrooms. 2 Large Terraces With City Skyline Views. Located In The Heart Of The DT Toronto. Steps to University Ave., St. Andrew Subway and U of T. Surrounded By The Best Restaurants, Theaters, Shopping, Sporting Events And Attractions That Toronto Has To Offer. A 100 Walking Score! Stunning Gourmet Kitchen With Built In Miele Appliances. Great Facilities including Rooftop Deck, Party Room, Meeting Room, Rec. Room, Gym, Sauna, Games Rm and Guest Suites and More. (id:60365)

