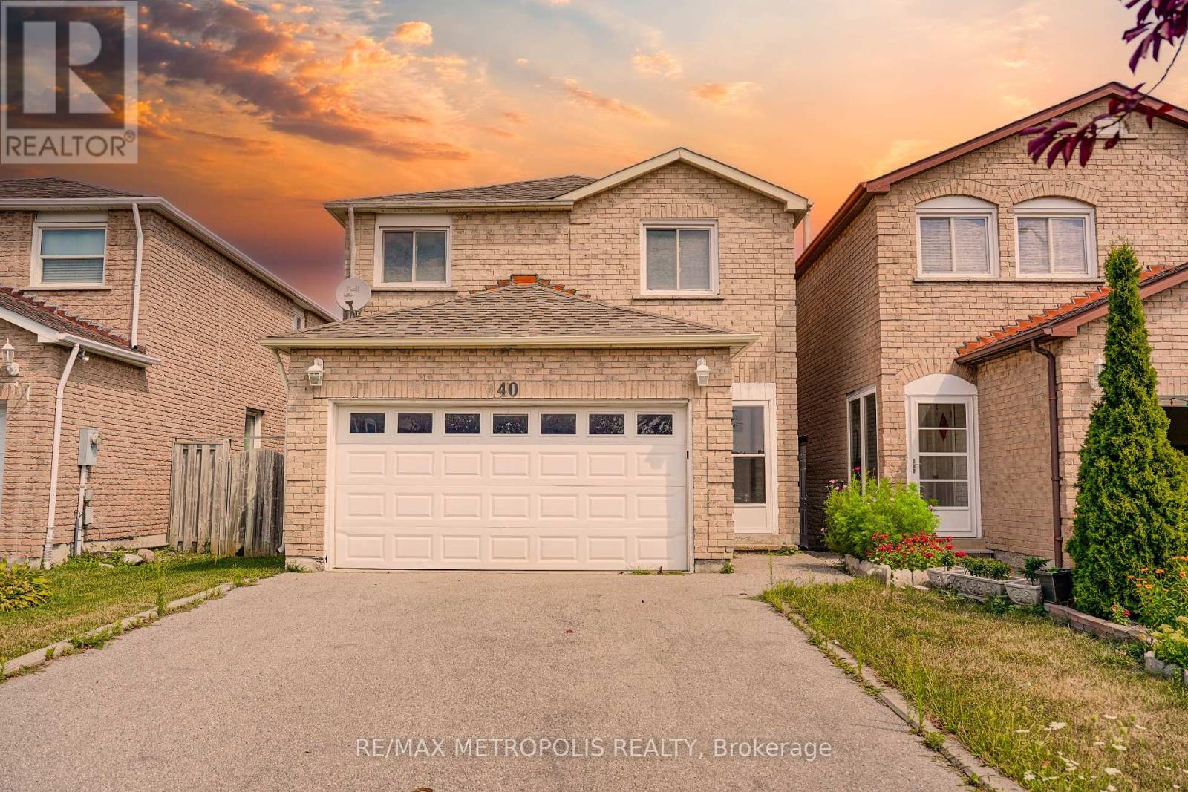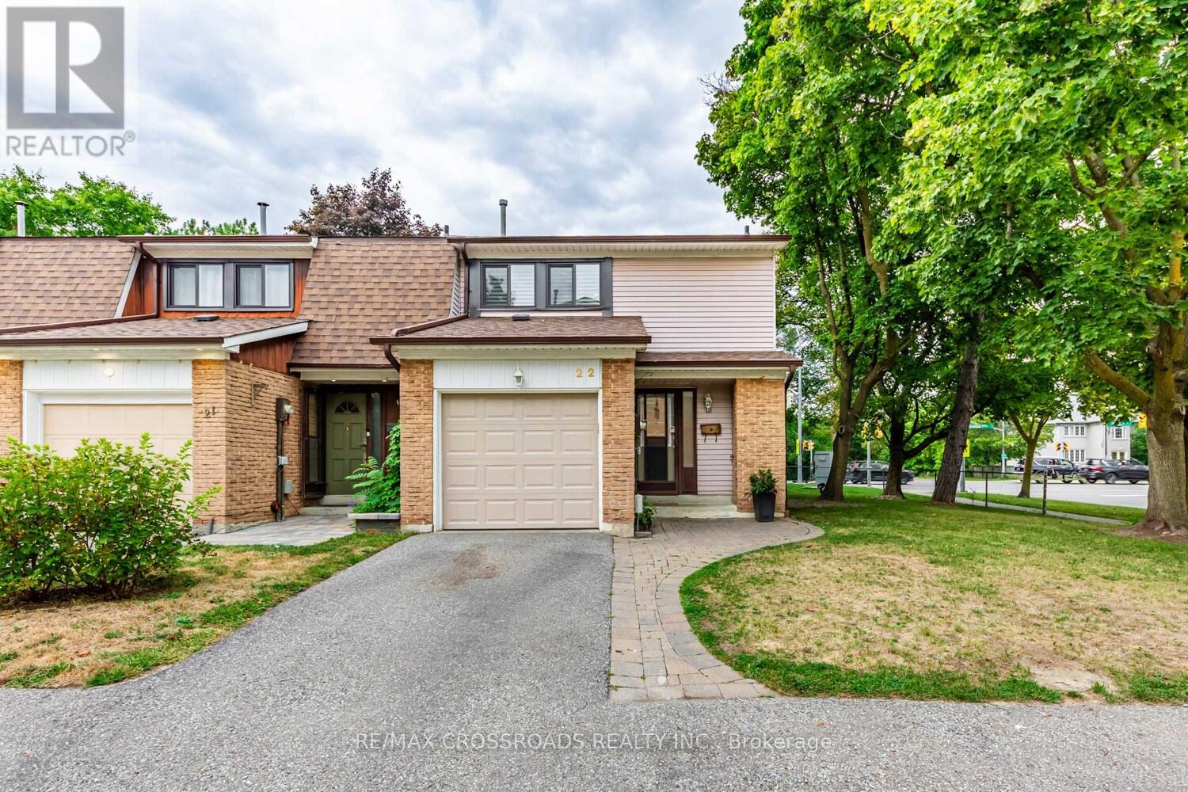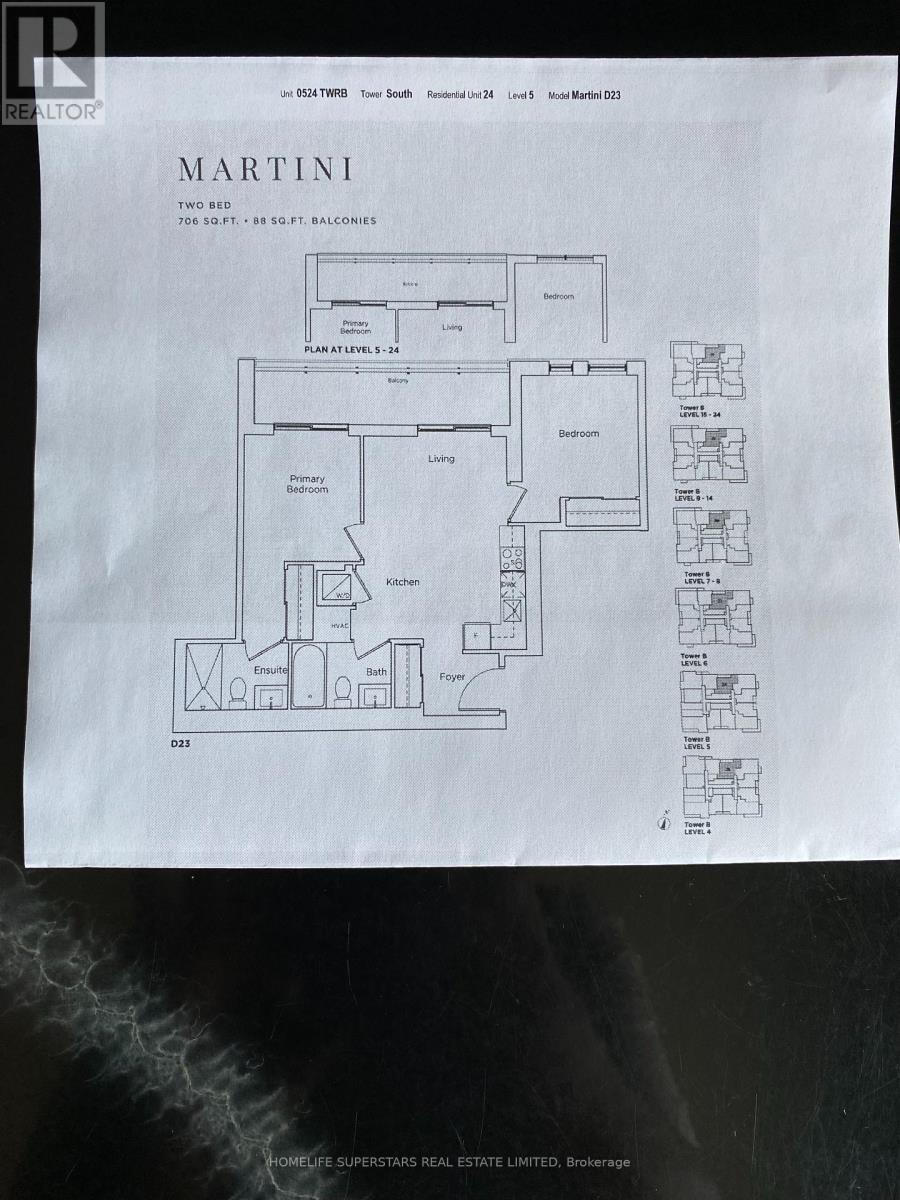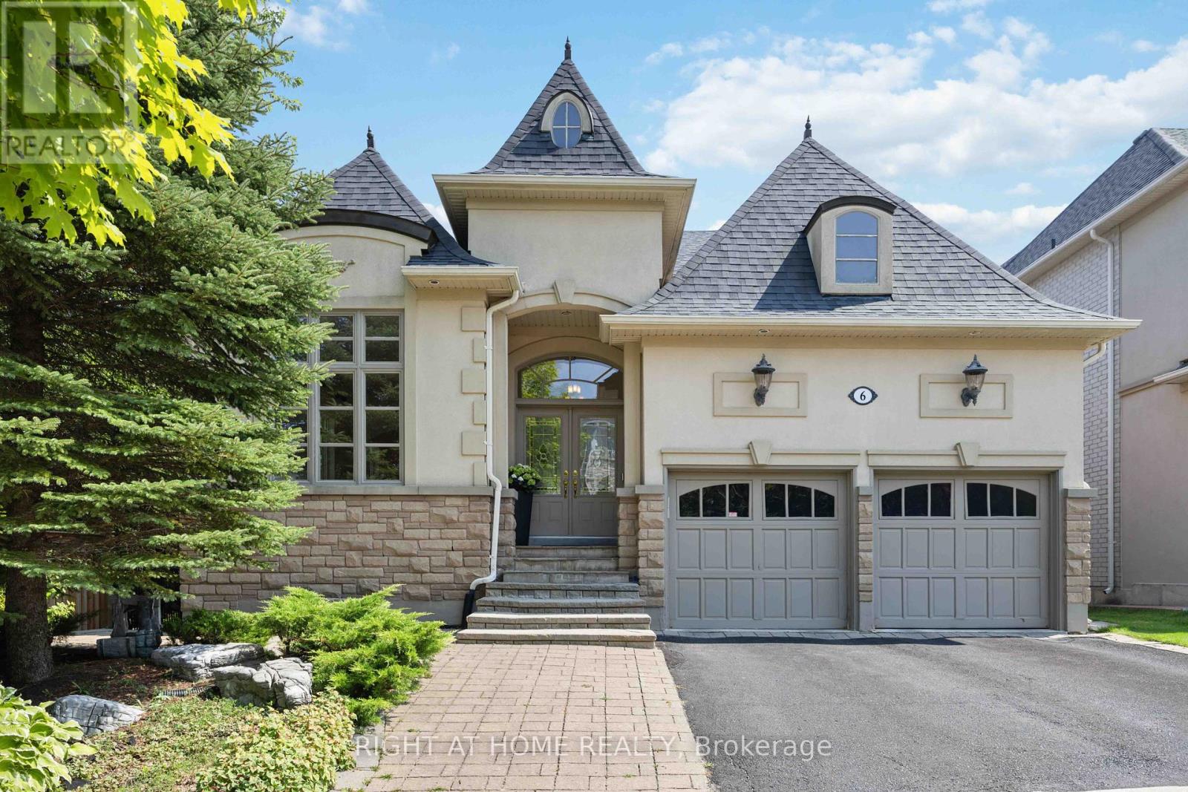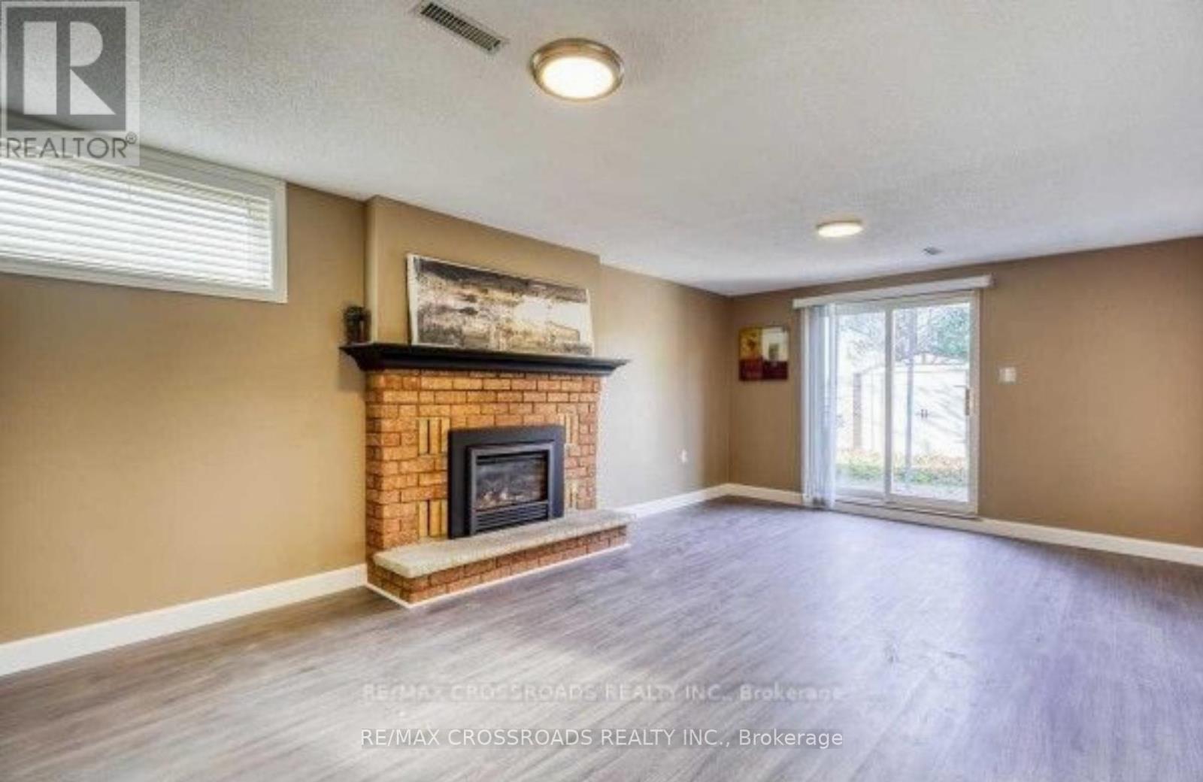3405 - 2900 Highway 7
Vaughan, Ontario
Excellent Location! Sun-Filled High-Floor 1 Bedroom + Den 2 Bathroom Condo in Coveted Expo City! Welcome to this stunning, well-maintained unit in the highly coveted Expo City, located in the vibrant Vaughan Metropolitan Centre! This spacious, open-concept condo features floor-to-ceiling west-facing windows, a large balcony, and 9-foot smooth ceilings that fill the space with natural light and create a bright, airy atmosphere. The freshly painted suite is move-in ready and boasts several modern upgrades including a sleek white glossy kitchen with under-cabinet lighting, granite tile flooring at the entrance, and matching cabinet doors. Additional features include remote-controlled tulle blinds, a brand-new electric stove, and a 2024 refrigerator. The generous-sized bedroom includes a four-piece ensuite bathroom, and the separate den offers the perfect space for a home office or guest area. Residents of Expo City enjoy access to an impressive array of amenities. These include an indoor swimming pool, sauna, and steam showers, as well as change rooms and a fully equipped fitness centre with a yoga and pilates studio. The building also offers a media room, games and multi-purpose rooms, a party room with a full kitchen, a furnished guest suite, and a rooftop terrace with BBQ facilities. Additional conveniences include 24-hour concierge service, high-speed elevators, secure indoor and visitor parking, and pet-friendly, fully accessible common areas. Locker facilities and a tri-sort recycling system are also available. Ideally located near major highways including Highway 400 and 407, this condo is just steps from the Vaughan Metropolitan Centre TTC subway station and Viva rapidway. It is also close to York University, shopping, dining, entertainment, and all essential amenities, making it the perfect combination of luxury living and unbeatable convenience! (id:60365)
17 Earnshaw Drive
Markham, Ontario
Nestled in Markham at Elgin Mills and Woodbine, this 2300 Sq.Ft residence offers comfort with an extra-large double-car garage and 2-car parking driveway. A new 440 Sq.Ft terrace enhances outdoor enjoyment. Meticulously maintained, the home is in excellent condition for a prime living experience. Conveniently located near Highway 404, it's a quick 5-minute drive to T&T Supermarket (Woodbine location) and just 3 minutes to Costco. The quiet and cozy neighborhood adds to the appeal, providing a comfortable and convenient lifestyle. Embrace a perfect balance of space, outdoor charm, and proximity to amenities in this inviting Markham abode. (id:60365)
40 Lavron Court
Markham, Ontario
Welcome to the high demand Middlefield Neighbourhood - A Highly Sought-After Community! This beautiful linked 4-bedroom family home with a separate 2-bedroom finished basement (1000 sqft) offers a perfect blend of comfort, space, and convenience.Step inside to discover a bright and spacious layout, featuring an extra-large family room ideal for gatherings, movie nights, or entertaining guests. The home boasts a well-kept interior with plenty of natural light flowing through large windows throughout, creating a warm and inviting atmosphere. Enjoy the backyard with a 10 x 12 ft deck that overlooks a deep, fully fenced backyard, great for family barbecues, gardening, or creating your private outdoor retreat. Entire house freshly painted (4 months), roof (2020) and new windows (2020) throughout, air conditioner (2022). This home is close To Community Centres, places of worship, Library, high schools & public schools, Parks, Markville Mall, Costco, Restaurants And much More. Mins To 401/407, Walking Distance To Public Transit (id:60365)
99 Sandfield Drive
Aurora, Ontario
Nestled on a quiet, family-friendly street in a most preferred location in South West Aurora just steps from top-rated schools both public and separate and scenic parks, and minutes to all amenities. This spacious fully updated home is truly move-in ready. Featuring a completely finished basement with a full bathroom, this home offers room for the whole family to live, work, and play. The primary bedroom boasts a walk-in closet and a luxurious ensuite with heated floors. Every detail has been thoughtfully updated this is the turn-key home you've been waiting for. A must see! (id:60365)
22 - 260 Avenue Road
Richmond Hill, Ontario
Welcome to 260 Avenue Rd #22, a corner unit Townhouse in a desirable neighborhood, you'll find a friendly community.3 +1 Beds,3 Baths.Located In One Of The Most Sought-After Neighbourhoods Of Richmond Hill, North Richvale.Oversized Finished Basement With 1-3 Pce Bath, Close To Parks, Walking Trail, Shopping Center, Best Schools In Richmond Hill. Rare Opportunity In This Quiet Complexwith easy access to amenities, including Hillcrest Mall, Lebovic Campus, T&T Supermarket and a variety of shops and restaurants. Don't miss this chance to make a move.Move -in Ready/! (id:60365)
524 - 2851 Hwy 7
Vaughan, Ontario
***Assignment Sale *** Luxurious Ultra-Modern Suite in the Heart of Vaughan. 2-bedroom, 2-bathroom, Martini Two Bedroom 706 sq.ft. + 88 Sq.ft Balcony. Prime Location: Steps to the TTC Line 1 Subway Extension and Vaughan Metropolitan Centre (VMC), Smart Centre Place, and the Bus Terminal. Strategically located near Highways 400 & 407 for easy access to all major routes. York University is just two subway stops away. close to parks, restaurants, shops, and entertainment. Don't miss the opportunity to own this luxurious suite in a highly desirable and rapidly growing area! (id:60365)
5 - 359 Riddell Court
Newmarket, Ontario
RENOVATED End-Unit***** Endless Charm! Welcome to 359 Riddell Court, a beautifully renovated, turnkey end-unit townhome perfectly situated on a quiet, private court. Backing onto a tranquil river and lush greenbelt, this home offers peace, privacy, and nature right at your doorstep. A truly rare feature: no rear neighbours! Professionally landscaped both front and back, the curb appeal is just the beginning. The backyard is an entertainers dream, featuring a newer, oversized deck and a large garden shed/workshop, perfect for additional storage or an ideal space for hobbies and projects. Parking is effortless with a private driveway and additional space in the garage. A large, fully enclosed front porch adds both function and style, offering extra storage and year-round convenience. Step inside to a spacious foyer that opens into a stunning, open-concept main floor, filled with natural light from a large bay window. The living and dining areas feature a modern fireplace, hardwood flooring, and pot lights, flowing seamlessly into the newly upgraded kitchen. The kitchen is complete with a walk-in pantry room, ideal for large families or anyone who loves to cook and needs extra storage. Direct garage access from the main floor adds to the practicality of this well-designed home. Upstairs, you'll find three generously sized bedrooms, including a primary suite with a walk-in closet equipped with built-in organizers. All 3 bathrooms have been recently renovated to a high standard, with the second-floor and basement bathrooms featuring heated floors, wow! The fully finished basement offers incredible additional living space, complete with a large open recreation area, pot lights, an egress window for added light and fire safety, and a 3-piece ensuite. Perfect as a private guest suite, man cave, or home office. Located just minutes from top-rated schools, parks, shopping, banks, and all essential amenities, this home blends modern living with natural surroundings (id:60365)
6 Sachet Drive
Richmond Hill, Ontario
Welcome to this Luxury Bungalow located in the Prestigious 'Fountain Bleu' Community near Lake Wilcox .Bright, Open, & Spacious Layout Boasting 4,000 Sq ft of living space, nestled in a south-facing backyard. Double door entrance with spacious foyer with soaring 12-foot ceilings, 10 Ft ceilings on main & 9 Ft on lower level.The combined living and dining room boasts large windows that provide a stunning view of the front landscape .This feature brings in an abundance of natural light and creates a serene connection with the outdoors.The kitchen combined W/family room, features a stunning Granite countertop, S/S appliances with a cozy breakfast area, perfect for casual meals. The glass door provides direct access to the deck, making it easy to enjoy outdoor dining or simply relax while overlooking the backyard.The family room features a beautiful fireplace, serving as a focal point and adding warmth and ambiance to the space with lots of natural lights.The primary bedroom on the main floor is generously sized, providing ample space for a king-sized bed & additional furnishing.The second bedroom on the main floor is ensuite & is well-proportioned, offering enough space for a queen-sized bed, bedside tables, and additional furniture. The third bedroom in the lower level is equipped with a large closet and laminate flooring. Its a private and cozy space, ideal for guests or as a permanent bedroom.The lower level is a versatile & spacious area that can be used for various purposes, such as a recreation room, home office, or in-law suite .This space features a wet bar designed to blend seamlessly into open space of lower level equipped with sleek cabinetary, built-in sink, & Fridge. Laminate flooring throughout , large windows for natural light, and walk-out access to the backyard, making it perfect for entertaining or additional living area. 3-piece bathroom conveniently located off the open space. (2 bedrooms are on the main level, 3d bedroom on the lower level) (id:60365)
512 - 330 Red Maple Road W
Richmond Hill, Ontario
One of Richmond Hill's favorite places to live! Welcome to the Beautiful Vineyards Condos. This gated community offers lush grounds, tennis court, mini putting green and much more. Enjoy outdoor patios (upper and lower), fountains, barbecues, bike racks and walking trails on the property. Indoor swimming pool, theatre room, billiards room, two gyms, guest suites in each building, party rooms in each building and much much more. Unit 512 is just the right fit for a Richmond Hill resident looking for convenience and style that's close to Grocery Stores, Ice Rinks, Schools, Bus Routes, Malls and Restaurants to name a few conveniences. Tucked between Yonge St and Bayview on beautiful Red Maple, the Vineyards is a one stop residence that won't disappoint ! UNIT HAS BRAND NEW STOVE AND BRAND-NEW DISHWASHER INSTALLED ON JULY 24TH, 2025. FRIDGE, WASHER AND DRYER ARE NEWER. ENTIRE CONDO WAS FRESHLY PAINTED INCLUDING TRIM AND DOORS AND BRAND-NEW HIGH-QUALITY VINYL FLOORING INSTALLED ON JULY 24TH, 2025. (id:60365)
15 - 2 Phelps Lane
Richmond Hill, Ontario
Beautiful one-level stacked townhouse property with private direct access parking in your own garage. Bright and spacious with lots of natural light and private balcony. Private inside unit with inside parking (your own garage and not outside parking). Upgraded unit with stainless steel appliances and open concept layout. Two bedrooms and two washrooms. Modern kitchen with pantry, breakfast bar and lots of counter space! Great location at Oak Ridges in Richmond Hill. Lots of parks, Transit, Lake Wilcox, Bond Lake and lots of walking/biking trails near by. Steps to Shopping, schools, medical center, library, restaurants and much more!! (id:60365)
802 - 350 Red Maple Road
Richmond Hill, Ontario
Welcome to 350 Red Maple Road, a beautifully maintained 1-bedroom + Den Suite in the highly sought-after Vineyards Gated Community. This bright and spacious unit features soaring 9-foot ceilings and an ideal parking spot conveniently located close to the entrance. A brand new stainless steel fridge and stove have just been installed and this suite has been professionally painted including all doors and trim. Enjoy unmatched amenities including an indoor swimming pool, jacuzzi, sauna, two fully equipped exercise rooms, tennis court, mini putt golf green, billiards room, theatre room, and community BBQs on the main floor patio. Residents benefit from 24/7 gatehouse security, a mail room located on the main floor, and access to guest suites and party rooms in each building. A perfect blend of comfort, convenience, and resort-style living in the heart of Richmond Hill! Please see attachment for all listing upgrades and features. Thank You !! (id:60365)
304 Orsi Avenue
Bradford West Gwillimbury, Ontario
Wow! can you believe this gorgeous unit is vacant and ready for possession! super bright above ground unit with windows galore. It truly does not feel like it is the lower level as this unit receives so much sunlight (you have to see it to believe it) Landlord looking for a responsible tenant who wants to make it their home. (id:60365)



