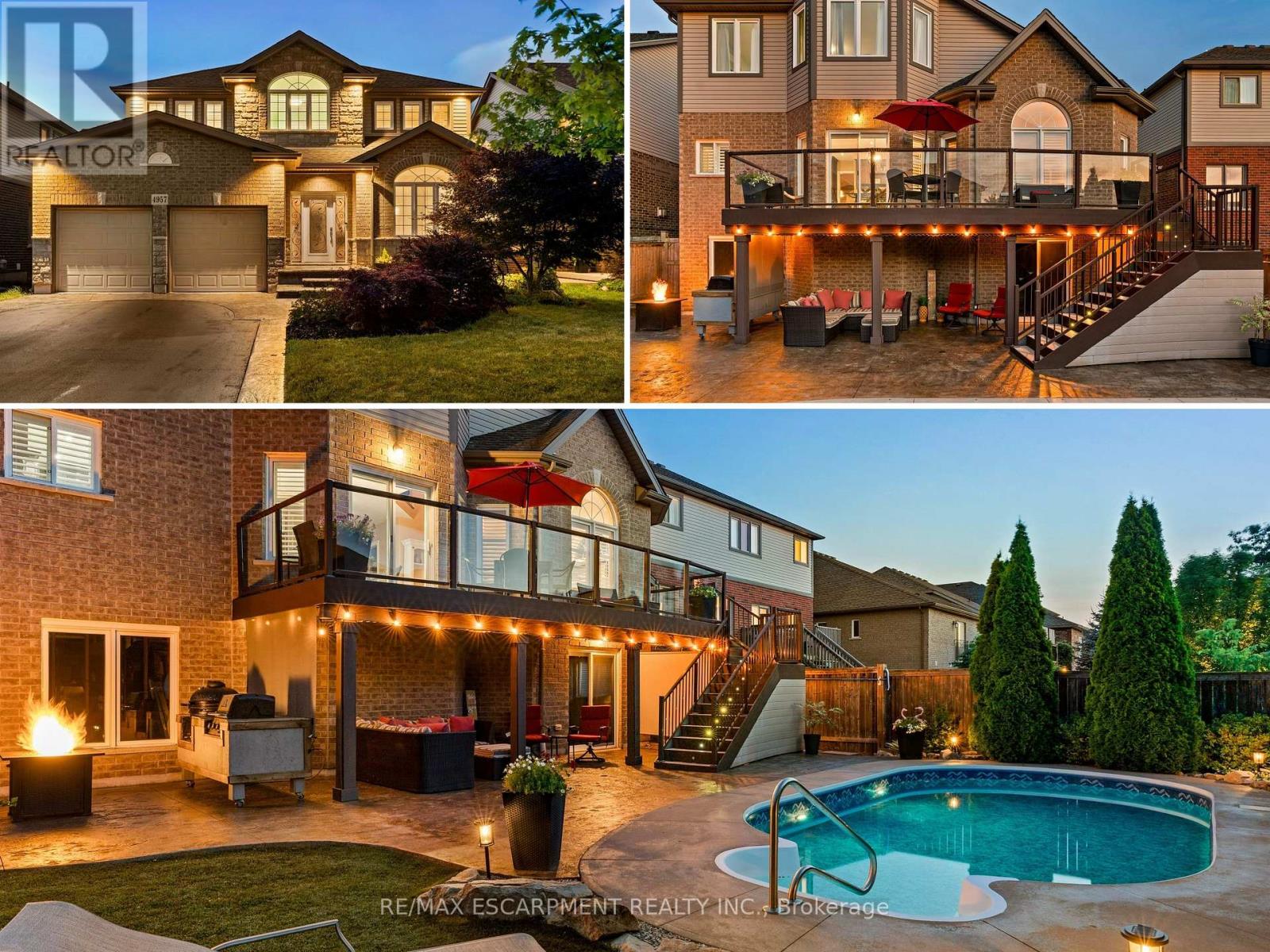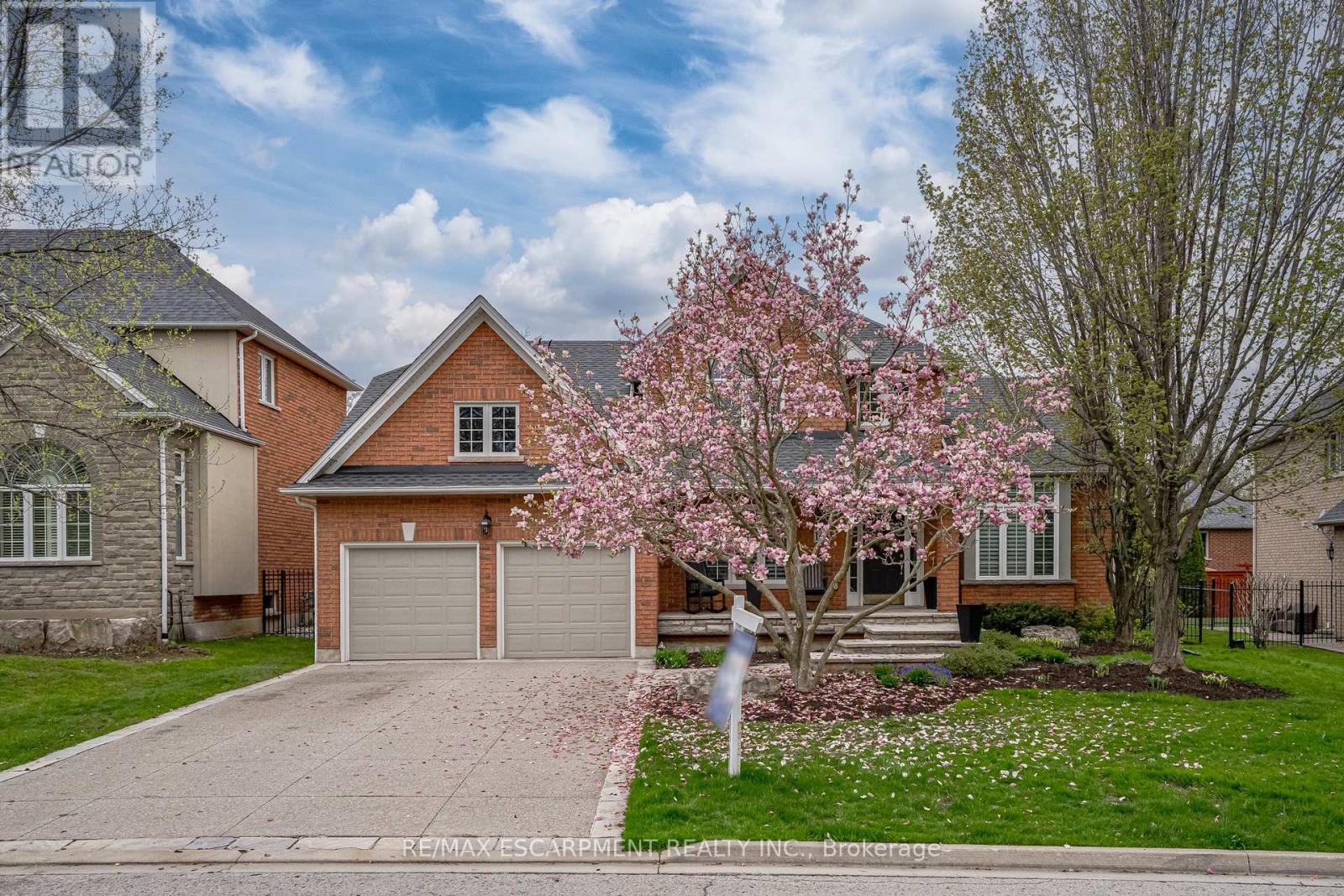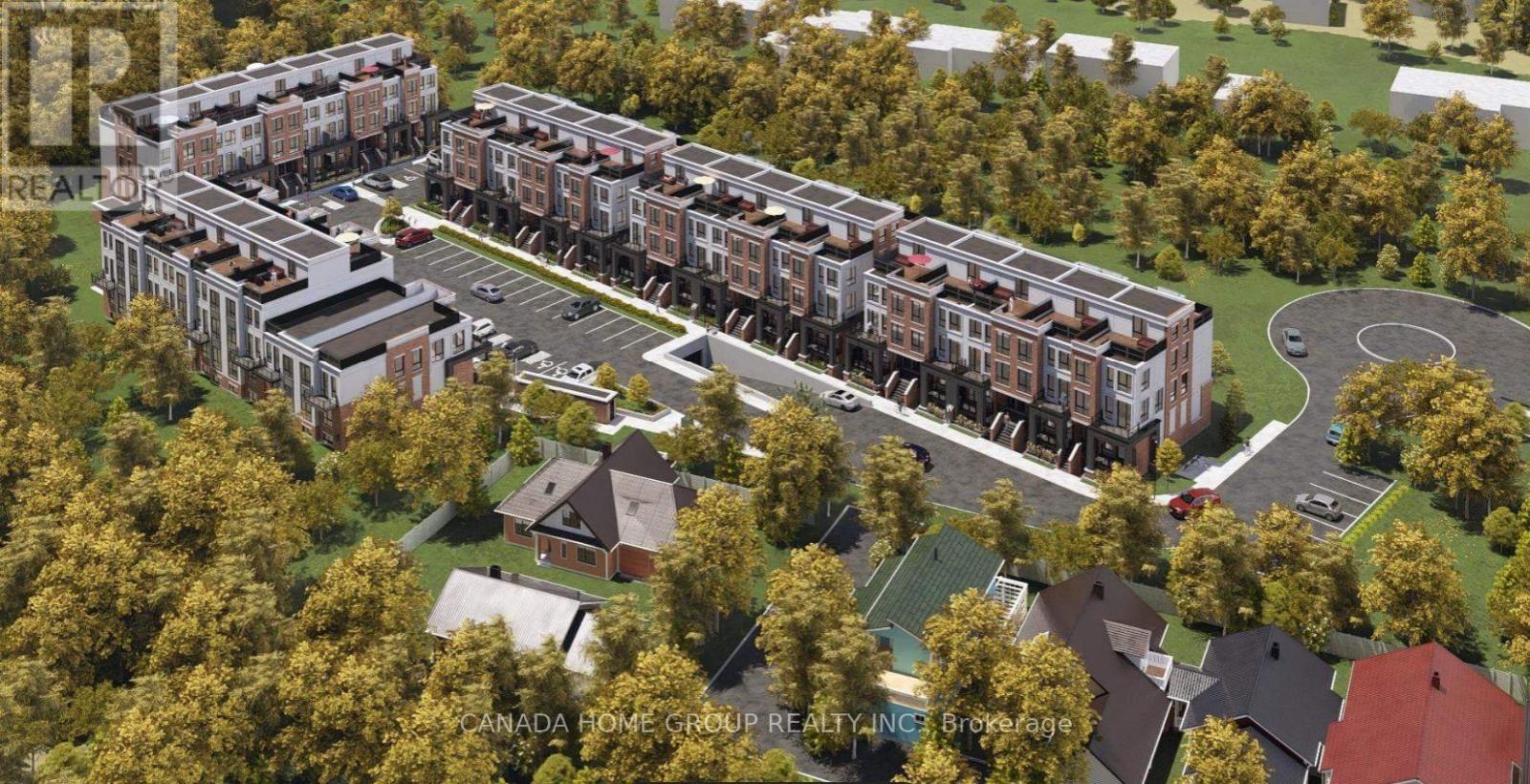49 Malcolm Crescent
Haldimand, Ontario
Welcome to this stunning 3-year-old, 4-bedroom, 2.5-bath home set on a generous lot surrounded by nature. Located in the desirable Avalon Community in the City of Caledonia, this home offers a perfect blend of comfort, space, and modern style. The elegant exterior features a mix of stone and brick, and a brand-new wooden fence for added privacy. Inside, you'll find spacious bedrooms, a stylish kitchen with quartz center island, stainless steel appliances, and ample cabinetry. The main floor, stairs, and upstairs hallway are finished with engineered laminate, while the kitchen and laundry feature modern tile. Cozy broadloom carpets add warmth to the bedrooms. Enjoy the convenience of a main-level laundry and the open-concept living space with 9-ft ceilings overlooking the backyard. Upstairs, the large primary bedroom includes a walk-in closet and ensuite bath, along with three more generously sized bedrooms. Freshly painted throughout, this home also features an unfinished basement ready for your personal touch. Perfect for families, it's located close to schools, parks, shops, and walking trails. Only a 15-minute drive to Hamilton International Airport and the Amazon Centre. Don' miss this opportunity. Some of the photos are virtually staged. (id:60365)
1379 Atkinson Street
Kingston, Ontario
Welcome to 1379 Atkinson Street a beautifully designed open-concept detached home backing onto a peaceful park, offering the perfect setting for families with children. The main floor features a bright and spacious layout with a seamless flow between the living, dining, and kitchen areas. The modern kitchen is equipped with stainless steel appliances, ideal for everyday cooking and entertaining. Step outside to a private backyard with a wooden deck perfect for summer barbecues and relaxing evenings. The fully finished basement offers a full washroom, a cozy den, and generous space for entertaining or relaxing. Situated in a family friendly neighborhood, enjoy being just minutes from shopping plazas, restaurants, and Highway 401 making daily living and commuting effortless. A rare blend of comfort, convenience, and green space awaits you right at home (id:60365)
Upper - 472 East 36th Street
Hamilton, Ontario
Brand new and never lived in! This spacious 3-bedroom, 2-bath unit offers approximately 1,500 sq. ft. of modern, carpet-free living. The primary bedroom features a private ensuite and walk-in closet, while the open-concept layout is filled with natural light and stylish finishes throughout. Enjoy a balcony for outdoor relaxation, separate utilities, and a large backyard. Located in a desirable Hamilton Mountain neighbourhood with a parking spot included and additional street parking for guests, perfect for families or professionals seeking space, comfort, and convenience. (id:60365)
806 - 81 Scott Street
St. Catharines, Ontario
Discover this inviting 1-bedroom, 1-bath condo at 81 Scott St, nestled in the heart of vibrant St. Catharines. Bright and open, the living and dining space glows with natural light from large windows, showcasing scenic city views. The sleek kitchen features modern appliances, granite countertops, and a convenient island with ample storage. The spacious bedroom offers a serene escape with generous closets and direct balcony access. A stylish 3-piece bathroom boasts a large glass shower, while the private balcony is ideal for morning coffee or evening relaxation. Enjoy the convenience of in-suite laundry and a dedicated underground parking space. The building shines with amenities like a sparkling outdoor pool, fitness room, guest suite, and a cozy community lounge. With secure entry and attentive on-site management, this well-maintained property feels like home. Steps from shops, dining, parks, and transit, this condo offers the best of St. Catharines living. (id:60365)
319 - 735 Deveron Crescent
London South, Ontario
Situated in a serene yet accessible area of London, 319-735 Deveron Crescent offers aluxurious living experience with a perfect balance of modern style and comfort. This exquisiteproperty boasts three generously sized bedrooms and two beautifully designed washrooms, makingit ideal for families or professionals seeking spacious living in the heart of the city. Theopen-plan living area provides a sense of grandeur, with large windows that allow naturallight to flood the space, highlighting the sleek, contemporary finishes throughout. Whetherhosting guests or enjoying a quiet evening, the expansive living room is perfect for bothrelaxation and entertainment. The kitchen is equipped with high-end appliances and amplecounter space, offering both practicality and elegance. The bedrooms are designed to bepeaceful retreats, with plenty of room for rest and relaxation. The two luxurious washroomsfeature modern fixtures and finishes, adding a touch of sophistication to everyday living.Located in a quiet, desirable neighborhood, Deveron Crescent is close to local amenities,green spaces, and excellent transport links, ensuring that you're never far from everythingLondon has to offer. Whether you're commuting or enjoying the nearby cafes and shops, thishome offers the best of both worlds. A perfect blend of space, luxury, and convenience, 319-735 Deveron Crescent is an exceptional choice for those looking to elevate their livingexperience in London. (id:60365)
4957 Gilmore Street
Lincoln, Ontario
Discover an exceptional lifestyle in this meticulously maintained Executive 2-Storey home w/ inground salt water pool & walk-out basement w/in-law potential, nestled in one of Beamsville's most sought-after enclaves - just steps to Ashby Drive Park, scenic greenspace & trails, and renowned local wineries. From the moment you arrive, impeccable curb appeal and stamped concrete walkways set the tone. Inside, nearly 2900sq ft of refined above-grade living space welcomes you w/ expansive windows, rich oak flooring, & an airy, light-filled layout enhanced by soaring9-foot ceilings on the main level. The custom chefs kitchen is a showstopper, featuring granite countertops, premium cabinetry, and abundant storage flowing seamlessly into a bright dinette with access to the expansive elevated composite deck, ideal for entertaining. A vaulted family room with gas fireplace and second-floor overlook provides an elegant yet cozy retreat. Formal living and dining rooms, a versatile office/den, laundry, and a convenient 2pc bath complete the main floor. Upstairs, the winding staircase leads to four spacious bedrooms, a 4pc bath and a luxurious primary suite with lounge area, walk-in closet & a large 5-piece ensuite. The walk-out basement offers high ceilings, direct backyard access w/ a private patio and endless potential - perfect for an in-law suite or custom retreat! Your private backyard oasis awaits: a 12x24heated saltwater pool w/ dual fountains & ambient lighting, surrounded by mature landscaping, poured concrete, and low-maintenance artificial grass - designed for beauty and ease. Wellness-focused upgrades enhance the home, including a whole-home air purification system, soft water system & alkaline water filter (kitchen) - elevating everyday comfort for the health-conscious homeowner. Ideally located near schools, parks, fine dining & acclaimed vineyards, this stunning property offers luxury living in a breathtaking setting. Beauty on the bench - truly a must see! (id:60365)
148 Foxridge Drive
Hamilton, Ontario
Sophisticated, freshly renovated, and perfectly located148 Foxridge Drive is the kind of home thatturns heads! Offering nearly 3,500 sq. ft. of finished living space, this 2-storey stunner blends freshrenovations with timeless style. A grand, slate-tiled covered front porch invites you to enjoy morningcoffee while watching the neighbourhood come to life. Inside, the welcoming bright foyer leads intoairy rooms feature Lauzon designer hardwood, crown moulding, and California shutters. The livingroom soars with cathedral ceilings and a classic gas fireplace, while the formal dining room sets thestage for memorable gatherings. The showpiece kitchen pairs two-tone cabinetry with quartzcountertops, a gas range, under-cabinet lighting, an island with pendant fixtures, and even a built-inunder-counter fridge. The rare main-floor primary suite delivers a spa-worthy ensuitesoaker tub,walk-in shower, and quick access to the laundry and a 3-season floor to ceiling windowed sunroomoverlooking manicured gardens. Upstairs, find three generous bedrooms (one ideal as a home office)and a 4-piece bath. The mostly finished lower level offers a cozy gas fireplace, custom cabinetry, awet bar, and a 2-piece bathperfect for a home theatre or games room. Outdoors, enjoy professionallandscaping, stonework, an irrigation system, and gutter guards for easy upkeep. Refined, functional,and perfectly proportionedthis is a homeowner's dream without compromise. (id:60365)
37 Bartlett Avenue
Grimsby, Ontario
Rare Offered Opportunity to Purchase Such An Amazing Paradise Home W/Such A Massive Premium Urban Residential Development Land. This Site Surrounded W/Ravine Has Been Approved For Building 5 Blocks of 4-Storey 112 Urban Stacked Townhouse Units and 168 Parking Spaces, Which Proves to Be the Best Value With Most Sought-After Home Types Thanks to Good Affordability and Government Incentives Including CMHC Programs Due to Soaring Demand Over Supply Shortage Particularly Along Lake-QEW-Escarpment Premium Corridor. This Development-Ready Site Enjoys Highly Sought After Premiums Namely Forever Escarpment View and Everlasting Forest, Adjacent Ravine, Massive Woods and Greenery, and Breathtaking Tranquility. The Site Is Close to All Amenities Including Parks, Beaches, Trails, Public Transit, Shopping, Restaurants, and Newly Built Schools and Hospital. This Site Has An Easy Access to Hwy QEW With Quick Rides to GTA and Niagara Falls. Location Wise, Grimsby Is Just Like Crown Jewel Shining Right Between Lake Ontario and Niagara Escarpment Which Enjoys Both Water and Mountain-Like Views. With New GO Train Station Coming, Grimsby Can Only Be Better and Brighter. A True Golden Location. Action Now. (id:60365)
58 Carrington Place
Guelph, Ontario
Step Into this beautifully renovated 3 bedroom home, where comfort meets style at every turn. The heart of this home is a brand new state of the art kitchen featuring granite countertop, custom cabinetry and S/S appliances - Perfect for home chef! W/O Deck from dining room to a deep lot Backyard Featuring Lush Views of Preservation Park. spacious, light filled LOFT offers Endless Possibilities- Think home office, Playroom! the family room is designed for cozy evenings complete with French doors! offering 2500+ SQFT of living space, 2nd floor Laundry, Master Bedroom with Balcony. Highly Rated Primary and sec schools, close to University, Shopping, grocery and all amenities. Updates- Furnace(2021), New Paint(2022), Washer/Dryer(2021) built in Humidifier, water softener. With its modern upgrades. This home is ready for you to move in and make it yours. Lease Term minimum One year. (id:60365)
8049 Spring Blossom Drive
Niagara Falls, Ontario
Welcome to 8049 Spring Blossom! This charming raised bungalow features 3+2 bedrooms and 2+1 bathrooms, offering plenty of space for your family. The main floor boasts an open-concept layout, bright and inviting, with two well-sized bedrooms and a full bathroom. The master bedroom, located on the upper level, comes with an ensuite bathroom and walk-in closet.The lower level offers two additional bedrooms and a full bathroom, enhanced by large windows, high ceilings, and a cozy fireplace, creating a warm and spacious atmosphere. Enjoy outdoor living with a large deck accessible from the kitchen, perfect for entertaining. Theres also a separate entrance from the garage. Situated in a convenient and quiet neighborhood, this home combines accessibility with peaceful living. (id:60365)
10 - 14 Cross Street
Hamilton, Ontario
Cross St. Lofts delivers boutique loft living with character in the heart of Dundas. Once a pickle factory, this authentic hard loft has been stylishly renovated and offers about 1,100 sq. ft. of unique space. The flexible layout works as two bedrooms or one bedroom plus a generous loft-style living area, along with a modern washroom and exclusive parking. This is the only unit with its own private entrance and a dramatic double-height foyer, setting it apart from the rest. Industrial charm meets contemporary comfort, creating a home that feels both distinctive and inviting. Located on the second floor of this intimate walk-up building, the unit enjoys extra privacy and natural light. Utilities are separately metered and the space is available October 1. Steps to Dundas shops, dining, the QEW, and scenic trails. Not exactly as shown; the subject unit is the nicest in the building with an exclusive entrance and bright, double-height foyer. (id:60365)
2 - 14 Cross Street
Hamilton, Ontario
Cross St. Lofts delivers boutique loft living with character in the heart of Dundas. Once a pickle factory, this authentic hard loft has been stylishly renovated and offers about 800 sq. ft. of unique space. The flexible layout works as two bedrooms or one bedroom plus a generous loft-style living area, along with a modern washroom and exclusive parking. Industrial charm meets contemporary comfort, creating a home that feels both distinctive and inviting. Located on the third floor of this intimate walk-up building, the unit enjoys extra privacy and natural light. Utilities are separately metered and the space is available immediately. Steps to Dundas shops, dining, the QEW, and scenic trails. (id:60365)













