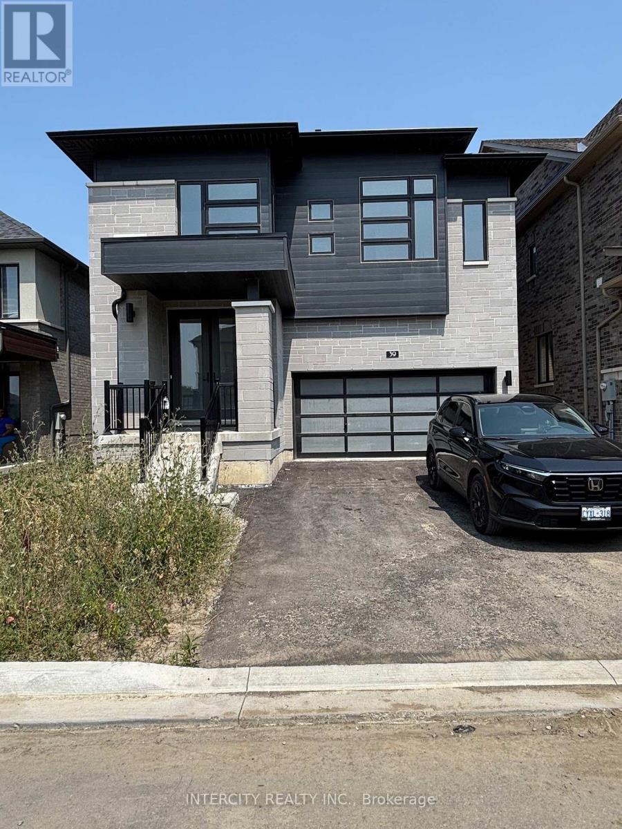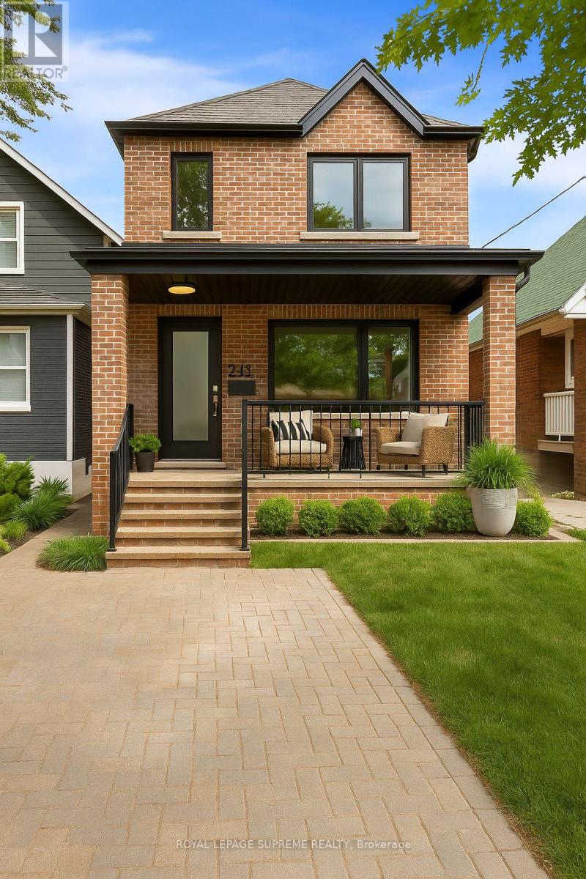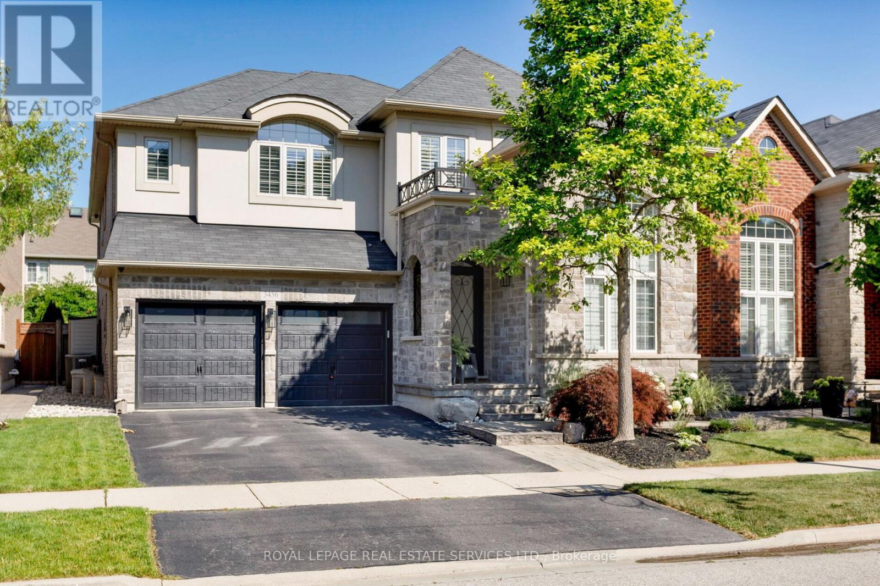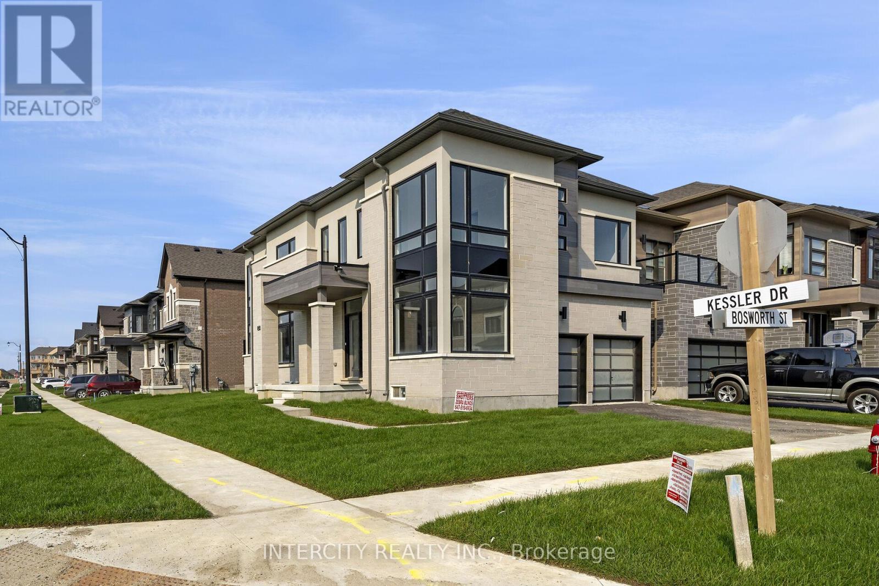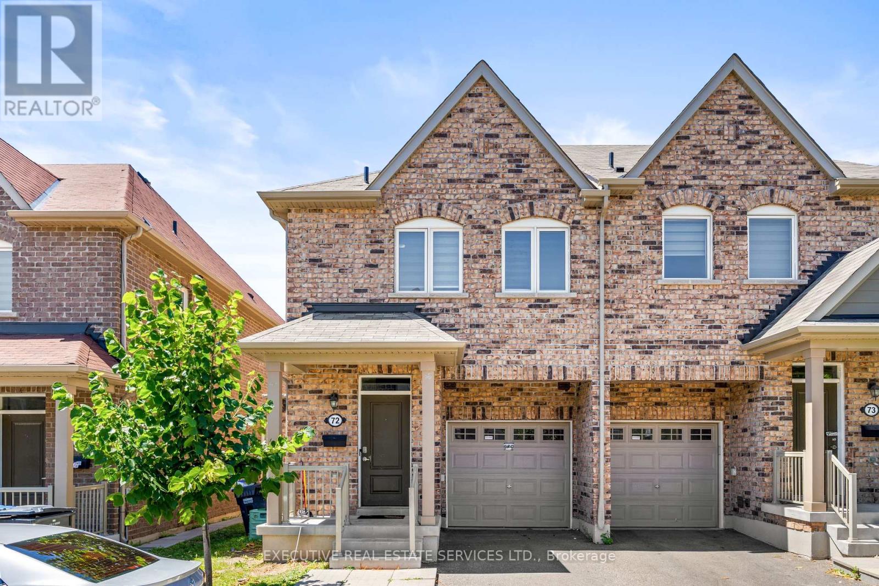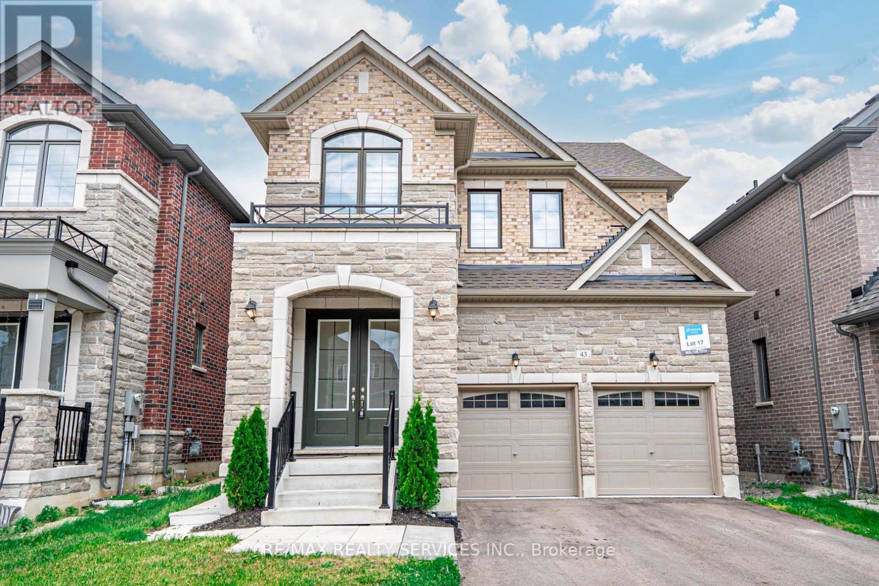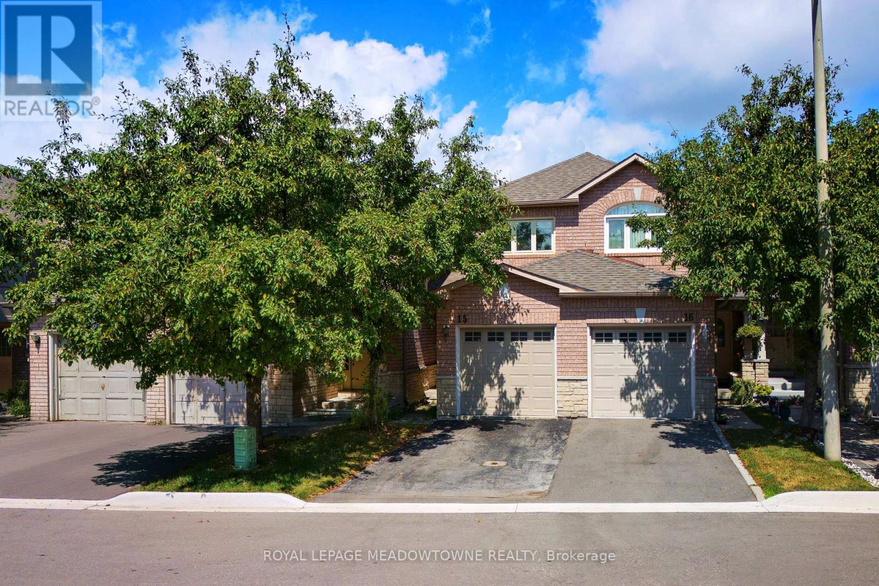5560 Middlebury Drive
Mississauga, Ontario
Welcome to this exquisite detached home in Mississauga's most desirable neighborhood, ideally located near top-ranked schools: John Fraser SS(AP program), Thomas St. Middle School, Middlebury PS(gifted program)and all major conveniences: Minutes to Erin Mills Town Center, Credit Valley Hospital and UTM; Convenient Access to Hwy 403/407, Public Transit, etc. This elegant residence boasts three spacious bedrooms (Family room can be easily converted into a 4th bedroom if needed) and three modern washrooms on the main and upper levels, adorned with hardwood flooring throughout(except in the welcoming kitchen and breakfast area) and sleek California shutters in every room for enhanced privacy and a refined aesthetic. The fully finished basement (renovated in 2024) features a separate in-law suite with its own private side entrance, complete with an additional bedroom, a full bathroom, a generous living area, enlarged egress windows, and a convenient separate laundry and kitchenette perfect for guests, extended family, or potential rental income. This home is equipped with a dedicated EV charger(2023) in the garage, a central vacumn (2020), along with new windows and patio doors (2022), new front porch metal railings(2024), new exterior wood painting including Balcony(2024), new interior painting from top to bsmt(2025) and a new furnace(2022) and heat pump (2023)for year-round comfort and efficiency. Situated on a spacious, wide, and deep lot, the property offers a serene backyard with uninterrupted views, backing onto a peaceful school and park creating a perfect retreat for relaxation and outdoor enjoyment. Experience modern living at its finest in this prime location. Schedule your viewing today! (id:60365)
39 Keyworth Crescent
Brampton, Ontario
Your new home at Mayfield Village, awaits you! This highly sough after "The Bright Side" community built by Remington Homes. Brand new construction. The Elora Model 2664 sq. ft. This Beautiful open concept home is for everyday living and entertaining. 4 bedroom 3.5 bathroom,9.6 ft smooth ceilings on main and 9 ft ceilings second floor. Upgraded 5" hardwood on main floor and upper hallway. Upgraded ceramic tiles 18x18 in Foyer, powder room, kitchen, breakfast and primary en-suite. Stained stairs with Iron pickets. Upgraded kitchen cabinets with stacked upper kitchen cabinets. Blanco sink with caesar stone countertop. Rough-in waterline for fridge and rough-in gas line for gas range. Upgraded bathroom sinks. 50" Dimplex fireplace in Family room. Free standing tub in primary en-suite with rough-in for rain shower. Don't miss out on this home. (id:60365)
65 Claremont Drive
Brampton, Ontario
Discover your new home at Mayfield Village this highly sough after " The Bright Side " community, built by Remington Homes. Brand new construction. The Elora model 2664 sq. ft. Beautiful open concept, for everyday living and entertaining. This 4 bedrooms, 3.5 bathroom elegant home will impress. 9ft ceilings on main and second floor. Waffle ceiling in family room. Upgraded hardwood on main and upper hall 7 1/2". Iron pickets on stairs. Stunning upgraded kitchen beautiful cabinets with extra cabinets, some glass doors and upgraded stone counter top with breakfast bar. Upgraded tiles throughout tiled areas. All bathrooms are upgraded as well. Rough-in bathroom in basement. So many upgrades too many to mention. Come see it for yourself, don't miss out on this beautiful home. **EXTRAS** Upgraded kitchen cabinets level 6, deep fridge enclosure. Crown molding over cabinets. Upgraded caesarstone countertop and upgraded backsplash. Baseboards 7 1/4". Upgraded tub to frameless glass shower in main bathroom. (id:60365)
24 York Avenue
Toronto, Ontario
Welcome to the newly custom-built home thoughtfully constructed at 24 York Ave which offers the perfect blend of modern luxury and smart design. The main floor features soaring 10-foot ceilings, a stylish powder room, a bright skylight, and a stunning gourmet kitchen with stainless steel appliances, a large walk-in pantry, and elegant designer finishes throughout. Upstairs includes three spacious bedrooms, a spa-inspired primary ensuite, a second full bath, custom closet organizers, and 8-foot ceilings. The finished basement with separate entrance includes 8-foot ceilings, a full bathroom, and a well-designed 1-bedroom suite ideal for extended family or guests. Enjoy a front yard parking pad, welcoming veranda with 11-foot ceiling, and a prime location just a short walk to the new Eglinton LRT Mount Dennis Station, close to parks, schools, transit, and shopping. A rare opportunity in a thriving, family-friendly neighbourhood. (id:60365)
3456 Liptay Avenue
Oakville, Ontario
Discover luxury living in this Monarch-built executive home in Oakvilles prestigious Bronte Creek neighbourhood, just steps from trails, Colonel William Woods Park, & Bronte Creek Provincial Park ideal for hiking, biking, & family adventures. This exceptional Bronte Creek real estate gem sits on a re-landscaped lot with a stone & stucco façade, stone tile walkways, manicured gardens, soffit lighting, & a private backyard oasis featuring a saltwater pool, sheer descent waterfall, & extensive stone patio for outdoor entertaining. Inside, exceptional upgraded living space includes 4+1 bedrooms, 4.5 bathrooms, & a professionally finished basement (2020) with a recreation room, wet bar, glass-enclosed gym, a fifth bedroom, & a modern 3-piece bath. Elegant finishes, wide-plank hardwood floors, crown mouldings, designer tiles, custom cabinetry, custom blinds, California shutters, & stone countertops are complemented by 9-foot ceilings & expansive windows. The main level offers formal living & dining rooms, a custom kitchen with premium appliances, a dramatic two-storey family room with fireplace, a private office, a dream laundry room & chic powder room. Upstairs features 4 spacious bedrooms & 3 spa-like bathrooms, including a primary retreat with a 5-piece ensuite boasting a lavish soaker tub & separate glass shower. Recent upgrades include 2 updated upstairs bathrooms, new second level laminate floors & baseboards, 100 new pot lights, updated fire stones in the electric fireplace, integrated wall vents, designer feature wall in the dining room, fresh paint, new door hardware, & a Tesla charger added to the garage. Located minutes from top-rated schools, shopping, restaurants, Oakville Trafalgar Hospital, & major highways, this showpiece family home in Bronte Creek offers luxurious living in a prime Oakville location. (id:60365)
29 Kessler Drive
Brampton, Ontario
Welcome to prestige Mayfield Village! Discover your dream home in this highly sought-after Brightside Community, built by the renowned Remington Homes. This brand new residence is ready for you to move in and start making memories * The Tobermory Model 2556 Sq. Ft. featuring a modern asethetic, this home boasts an open concept for both entertaining and everyday living. Enjoy the elegance of hardwood flooring throughout the main floor, complemented by soaring 9Ft. ceilings that create a spacious airy atmosphere. Don't miss out on this exceptional opportunity to own a stunning new home in a vibrant community. Schedule your viewing today! (id:60365)
16 Jemima Road
Brampton, Ontario
Welcome to 16 Jemima Road, Where Comfort Meets Convenience in highly desirable Northeast Brampton! Step into this bright and spacious 4-bedroom, 3-bathroom detached home nestled in a sought-after family-friendly neighborhood. Boasting an open-concept layout, this home is perfect for both entertaining and everyday living. Enjoy beautiful hardwood floors throughout, a functional front den ideal for a home office or study space, and a a seamless flow from the living to dining and kitchen areas. The modern kitchen with stainless steel appliances, overlooks the backyard and offers a great layout for hosting or keeping an eye on the kids while cooking. Upstairs, you'll find generously sized bedrooms including a primary suite with ensuite bath and walk-in closet. Upstairs laundry makes it easy to manage a busy family. The unfinished basement provides a blank canvas for your future rec room, in-law suite, or income potential. Outside, the backyard is fully finished with concrete, offering low-maintenance outdoor living perfect for summer barbecues, gatherings, or simply relaxing with a coffee. Located near top schools, parks, transit, and all amenities, this is a home that checks all the boxes! (id:60365)
72 - 50 Edinburgh Drive
Brampton, Ontario
Welcome to this stunning end-unit 3-bedroom, 4-bathroom condo-townhouse, offering one of the best locations in the complex! This bright and spacious home features a fully finished walkout basement that backs onto a serene ravine, offering peaceful views and added privacy. From the moment you step inside, you'll be impressed by the thoughtful layout, natural light, and quality finishes throughout.The main floor showcases an open-concept living and dining area with elegant hardwood flooring, perfect for relaxing or entertaining guests. A bay window adds charm and floods the space with light. The modern kitchen is equipped with stainless steel appliances, ample counter and cabinet space, a stylish backsplash, and a convenient breakfast bar. A second bay window in the kitchen overlooks the private ravine and opens to a deck perfect for morning coffee or evening BBQs.Upstairs, the large primary bedroom features a walk-in closet, its own bay window, and a 4-piece en-suite bath for your comfort. Two additional generously sized bedrooms and a full bathroom complete the upper level.The professionally finished basement, completed by the builder, offers a walkout to a private patio surrounded by nature ideal for a home office, recreation room, or media space. Theres also a 2-piece bathroom and abundant storage space.Enjoy the convenience of a single-car garage with direct interior access, a private driveway, and visitor parking nearby. Bay windows on all three levels enhance the character and brightness of this exceptional home. Don't miss this rare opportunity to own a beautifully maintained, move-in-ready home in a sought-after, family-friendly community. Book your private showing today! (id:60365)
43 Puffin Crescent
Brampton, Ontario
Beautiful Aspen Ridge Built 2593 SF Home with No Sidewalk & a Great Layout with 18 Ft High Foyer As Soon As You Enter Through the Double-Door. 9-foot Ceilings on Main, Hardwood Flooring, Lot of Natural Light - Every Corner of this Home Feels Inviting and Open. Main Floor Offers Distinct Living and Dining areas, a Modern White Kitchen Equipped With Extended Cabinets, Large Welcoming Island, Pot-Filler Tap and Built-In High Class Oven and Microwave, Ample Counter and Storage Space, S/S Appliances. Hardwood Stairs with Iron Pickets, Spacious Bedrooms, Upgraded Ensuite Bathrooms, and Laundry on 2nd Floor with Upgraded Cabinetry and Upscale Washer and Dryer complements with Luxury Lifestyle. This Home also Features Separate Legal Entrance to The Basement and Equipped with Central Vacuum on all Floors for Easy Maintenance. Most Desirable Location which is Minutes to Highway 410, and Close to Parks, Schools, Sports Complex, Shopping and Everything else you need! With Impeccable Upkeep, This Home Is More Than Just a Place to Live, It's a Sanctuary Where Cherished Memories are Waiting To Be Made. (id:60365)
43 Rainbrook Close
Brampton, Ontario
Absolutely Stunning Executive 5-Bedroom, 5-Bathroom Detached Home Boasting 3,600 Sq. Ft. Above Grade, a Walk-Out Basement, and a Premium 190-Ft Deep Ravine Lot. Built in 2022, This Home Sits on One of the Largest Lots in the Subdivision. Step Into a Grand Double-Door Entry and Enjoy Hardwood Flooring Throughout the Main Level, Along With Bright, Open-Concept Living and Dining Areas Filled With Natural Light and a Main Floor Office/Den. The Heart of the Home Is the Custom Chefs Kitchen Featuring Built-in Stainless Steel Appliances, Granite Countertops, Extended Cabinetry, and a Large Center Island, Perfect for Entertaining. Relax in the Cozy Family Room With a Modern Gas Fireplace and Stunning Views of the Expansive Backyard and Ravine. The Upper Level Features Five Large Sized Bedrooms and Four Full Bathrooms, Including a Luxurious Primary Suite With a Walk-in Closet and a Spa-Like Upgraded Ensuite. This Property Also Offers a Separate Side Entrance Provided by the Builder and a Walk-Out Basement With Large Windows, Making It Ideal for Future Income Potential or Personal Use. A Must-See Home That Seamlessly Combines Space, Elegance, and Functionality! Prime Location Near Reputable Schools, Parks, Bus Routes, Golf Courses and Highways. (id:60365)
15 - 1285 Bristol Road W
Mississauga, Ontario
Ravine Living in East Credit! Discover the perfect blend of nature and city convenience in this 3-bedroom townhome backing onto the scenic Carolyn Creek Trail. Nestled in a sought-after East Credit community, this home offers incredible value with a very low maintenance fee, no sidewalk, and a prime location close to public transit, top-rated schools, Heartland Town Centre, and minutes to Hwy 401, 403, and 407.Step inside to find a bright, functional layout ready for your personal touch. Enjoy peace of mind with a newer furnace, tankless hot water heater, heat pump, HEPA air filtration, water purification & softener system, and added attic insulation for year-round comfort and energy efficiency. Modern upgrades include a garage door opener, smart thermostat and doorbell, LED light fixtures on the main floor, and convenient direct access to the garage.With serene ravine views, urban amenities at your doorstep, and endless potential to make it your own, this is a rare opportunity you wont want to miss. Whether you're a first-time buyer, downsizer, or savvy investor this home checks all the boxes! (id:60365)
22 - 2335 Sheppard Avenue W
Toronto, Ontario
WELCOME TO THE BROWNSTONES OF WESTON. 2335 SHEPPARD AVE W #22 FEATURES A RECENTLY UPGRADED HIGH-END KITCHEN WITH HANSTONE MONTAUK QUARTZ COUNTERTOPS, SATIN CERAMIC SUBWAY TILE BACKSPLASH, FRENCH DOOR FRIDGE, ALL NEW CABINETS AND DRAWERS (SHAKER STYLE AND SOFT CLOSE), BRASS HARDWARE, SINK WITH FAUCET AND A CUSTOM FLOOR TO CEILING PANTRY. SOME OF THE OTHER RECENT UPGRADES INCLUDE CUSTOM ROMAN LINEN BLEND SHADES , NEW FLOORING, CUSTOM CLOSET BUILT INS AND CUSTOM WALL MOULDINGS. THE BROWNSTONES AT WESTON ARE CONVENIENTLY LOCATED WALKING DISTANCE TO A NEWER RETAIL PLAZA, SCHOOLS, PARKS AND TRANSIT WITH A SHORT DRIVE TO MAJOR HIGHWAYS AND THE AIRPORT. (id:60365)


