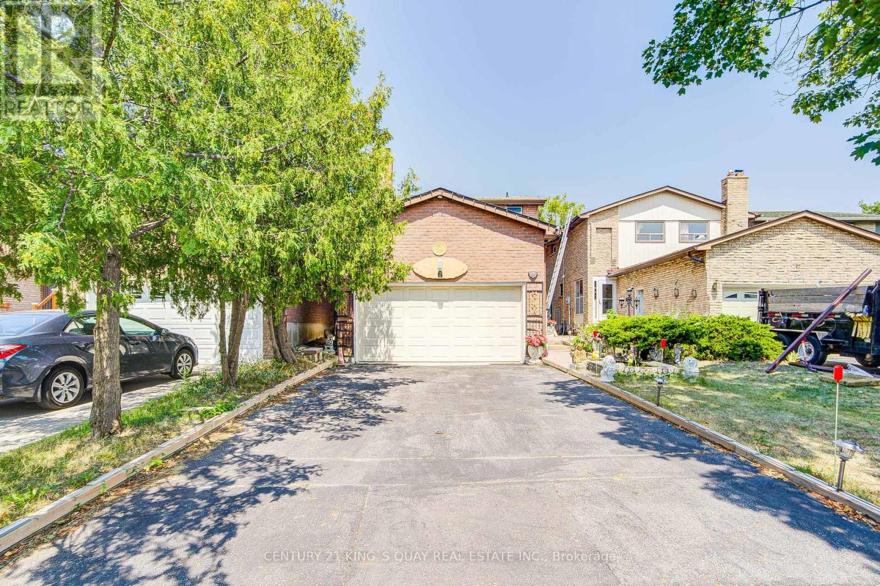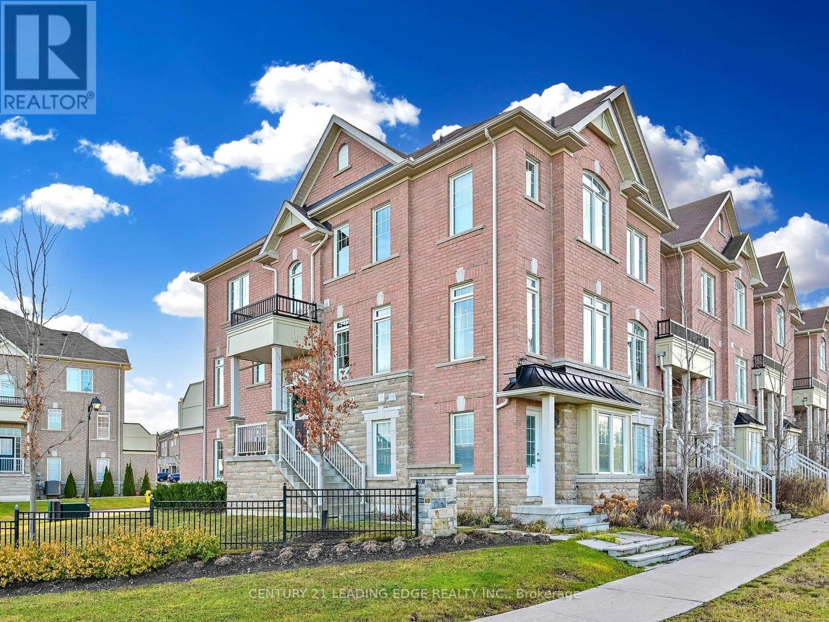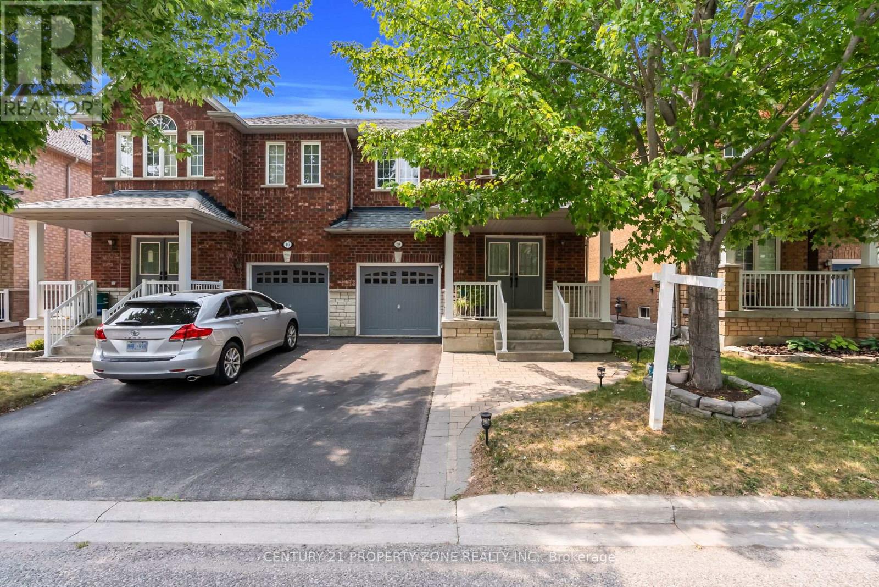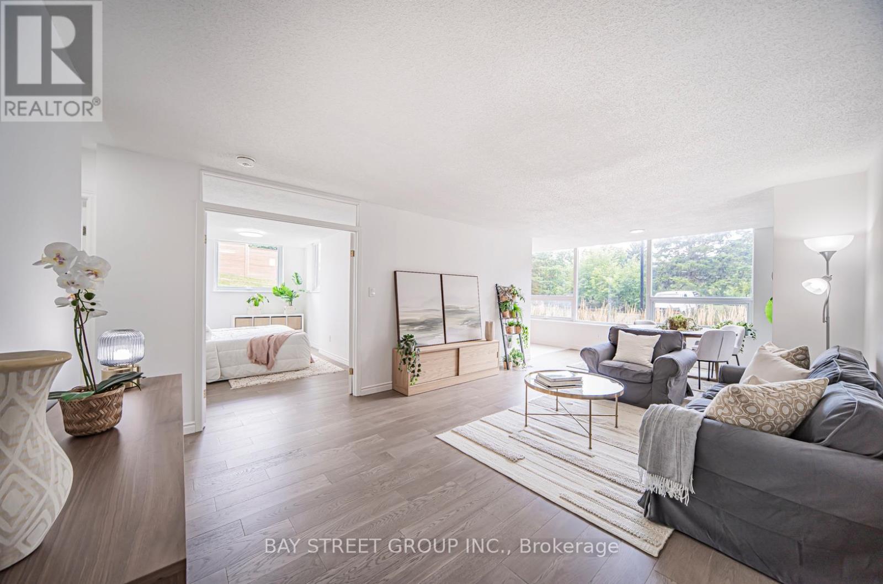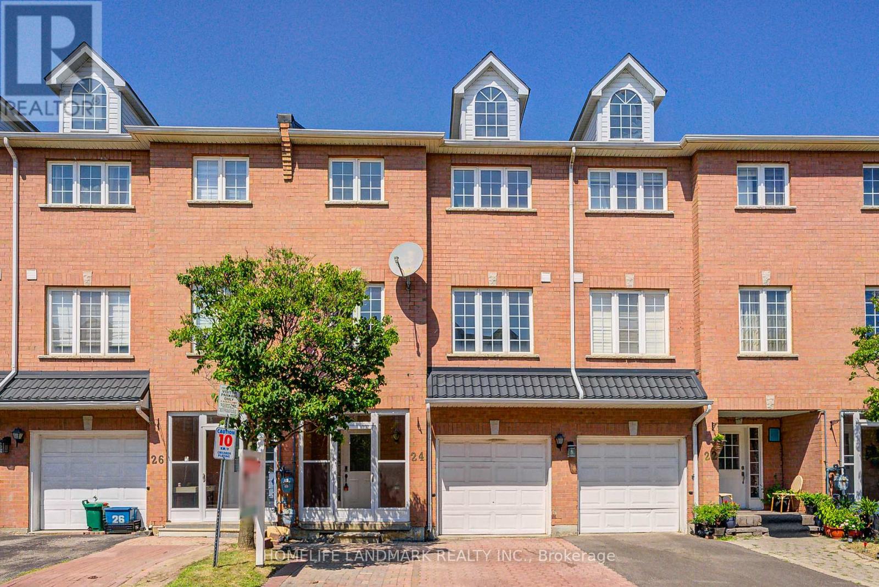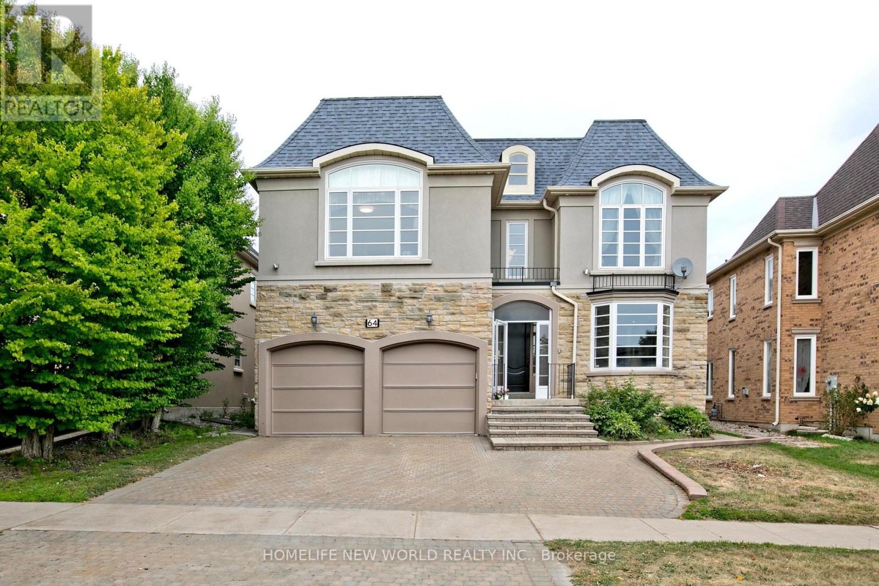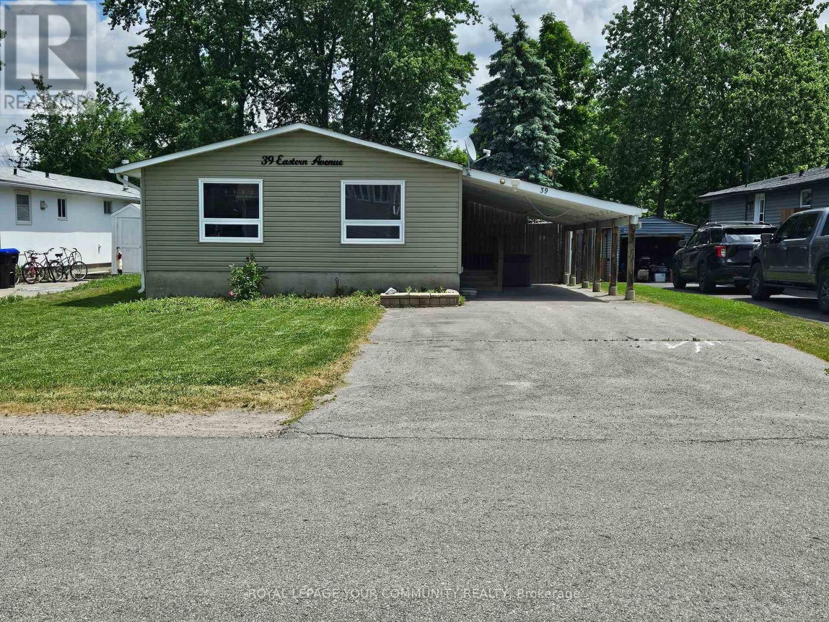125 Wesmina Avenue
Whitchurch-Stouffville, Ontario
Welcome to this modern 4-year-new end-unit townhome located in the prime area of Stouffville. This stunning property offers the perfect blend of style, space, and convenience.The spacious layout includes 4 comfortable bedrooms on the second floor, a main-floor office, and a finished basement with a separate entrance and an additional bedroom, accommodating a variety of living needs.The sun-filled, open-concept kitchen boasts granite countertops and flows seamlessly to a fully fenced backyard with an interlocked patio perfect for entertaining. Large windows throughout create a warm and inviting ambiance.Enjoy easy access to Stouffville GO Station and Highways 404/407, with groceries, parks, golf clubs, restaurants, banks, a hospital, and schools all nearby. (id:60365)
71 Clovelly Cove
Georgina, Ontario
Luxury Bungalow Steps From The Shore!Beautifully Built In 2014, This 1952 Sq Ft Sun-Filled Stone Bungalow Offers Refined Craftsmanship And Timeless Design In An Unbeatable Location. Situated On A Generous 100 X 150 Ft Lot Just Steps To Lake Simcoe And The Corner Park, This Home Is Loaded With Luxury Finishes And Custom Details Throughout.Inside, Youll Find Soaring 10-Ft Ceilings, Custom Millwork Including Wainscotting And Coffered Ceilings, Solid Core Doors, And Solid Maple Hardwood Flooring Across The Main Floor. The Open-Concept Layout Is Perfect For Entertaining, With A Gourmet Kitchen Featuring A Show-Stopping 14-Ft Island, Stainless Steel Appliances, Double Oven, Pantry, And Striking Gas Fireplace With Stone Surround. Built-In Smart Lighting And A Speaker System Elevate The Ambiance Throughout The Home.Enjoy Three Separate Walk-Outs To An Expansive, Partially Wraparound Deck With Gazebo Overlooking A Private, Fully-Hedged Yard With Perennial Gardens And Irrigation System.The Sun-Soaked Primary Suite Offers Southern Exposure, Spacious Walk-In Closet, And Spa-Like 5-Piece Ensuite With Heated Floors And Jacuzzi Tub.The Fully-Finished Basement Boasts Oversized Windows, Large Open-Concept Recreation Room, Two Additional Bedrooms With Double Closets, And 3-Piece Bath, Ideal For Guests Or Multi-Generational Living.Additional Features Include Main Floor Laundry Room With Garage Access, Attached Double Car Garage, And Full-Home Generac Generator System For Peace Of Mind.This One Truly Checks All The Boxes, Custom Finishes, Smart Features, And An Unbeatable Lakeside Location! (id:60365)
14 Prince Drive
Bradford West Gwillimbury, Ontario
Beautifully Renovated 4+1 Bedroom, 4 Bath Home With Professionally Finished Basement Offering Space, Style, And Flexibility For Your Family. Fully Updated (Main Floor) In 2022, This Home Blends Fresh Contemporary Finishes With Practical Family Living.The Bright, Open-Concept Kitchen Is A Showstopper, Featuring Quartz Countertops, Stainless Steel Appliances, And Plenty Of Storage. The Adjoining Dining And Living Areas Make Entertaining A Breeze, With An Additional Family Rooms With Gas Fireplace. Upstairs, You'll Find 4 Generously Sized Bedrooms, Ideal For Young Families With Plenty Of Space For Bedrooms, A Playroom, Or Even A Home Office. The Primary Suite Features A 5 Pc Ensuite And Walk-In Closet. The Finished Basement Offers Even More Flexibility With Its Own Kitchen, Bedroom, Office And Full Bathroom, It's Perfect For Extended Family, A Nanny Suite, Or A Teens Private Space. Outside, The Backyard Provides Room For Kids To Run And Play, Summer Bbqs Under The Gazebo, And Family Gardening Projects. Located In A Friendly Neighbourhood Close To Schools, Parks, Shops, And Transit, This Is A Home Where You Can Put Down Roots And Watch Your Family Grow. (id:60365)
6 Cottsmore Crescent
Markham, Ontario
Well-Kept Linked Detached back on Park in High-Demand Milliken West Area, Supper Convenient Location, Step to Shopping Malls, TTC/GO Station, School, Park, Community Centre etc. ** This is a linked property.** (id:60365)
238 Kincardine Street
Vaughan, Ontario
Beautiful all brick Detached Home on a premium lot with a large driveway (no sidewalk), 3Spacious Bedrooms with Multiple Walk-in closets in a quiet family oriented prestigious Kleinburg neighborhood. Perfect for your family's comfort and relaxation. There are two full bathrooms on the Second Floor, including a Luxurious en-suite. Second floor ideal Laundry room with multiple linen closets. Home is Freshly Painted and has new exterior landscaping, spacious yards. The house is Move-in ready with a clean, modern look with long-term potential to welcome you home. Excellent surroundings for raising kids or enjoying serene walks. Great Schools, Parks, Tennis and Basketball courts all within walking distance. The driveway is extended with no sidewalk, a beautiful painted new garage space as well, with 2 bike racks, automatic Garage door opener and Front entrance Google Nest Camera installed. There is a convenient Layout with a Powder Room on the Main Floor. Upgraded large tiles, hardwood, Kitchen gas-line, Electrical conduits and Digital built-in outlets. Truly designed for practical, everyday living. Easy access to the new Highway 427 expansion with Major Mackenzie Drive exit mere minutes away. Brand new shopping plaza; grocery (Longos), restaurants, and major Banks in the same subdivision. Close to downtown Kleinburg and Vaughan community centre, and amenities. 238Kincardine St. offers everything you need in a forever home. Don't miss this chance to settle in one of Vaughan's most desirable areas! (id:60365)
11 Dundas Way
Markham, Ontario
*** A RARE find in high demand Greensborough neighbourhood! Welcome to 11 Dundas Way - a stunning and versatile 4 bed/4 bath corner-unit townhome, perfect for modern living! The ground floor features a newly completed (2024) separate unit with its own entrance, 3-piece bath, and direct access to the garage. Perfect to use as an in-law suite, home office, or income-generating rental, this space provides endless possibilities.On the second floor - you will find a bright, modern & updated kitchen with white cabinetry and loads of storage, quartz countertops, top of the line stainless steel appliances, white marble floor and walk-out to balcony. The combined living/dining space has huge windows to let in tons of natural light, built-in cabinetry and a stylish feature wall with modern electric fireplace insert.The third level offers three bedrooms, including a primary suite with updated spa-like ensuite (2022). The 2nd & 3rd bedrooms share a semi-ensuite 4-piece bath, providing both comfort and convenience. Additional highlights include: 1.5-car garage + 2 driveway spaces (side by side), ** unobstructed views **, and abundant sunlight throughout. This move-in ready home is surrounded by beautiful parks and green spaces, offering the perfect balance of nature and urban living. Enjoy an exceptional location with unmatched convenience - just minutes away from vibrant shopping plazas, dining options, and essential services. Families will appreciate the proximity to top-rated schools, parks, and recreational facilities. Commuters will love the seamless access to major transit routes, *** 3 Min Drive to Mt Joy GO Station *** Whether it's daily errands or weekend outings, everything you need is right around the corner! Book your showing today! (id:60365)
18 Gracewell Road
Markham, Ontario
Spacious and well-maintained 3-bedroom, 4-washroom semi-detached home in the sought-after Greensborough neighbourhood, offering approx. 1,800 Sq ft of living space. Main floor features 9-ft ceilings, an open-concept kitchen and living area with a cozy fireplace, and large windows for natural light. Landscaped backyard and no side walk providing additional driveway parking. Finished basement includes a full bath and large rec area. Laundry is currently in the basement, with rough-in available for optional second-floor laundry. Leaf filter system installed to help prevent gutter clogging. Gas connection rough-in available to convert kitchen range from electric to gas. East-facing home, just 2 minutes to Mount Joy GO Station, and close to top-rated schools, daycares, libraries, parks, and shopping. (id:60365)
21 Planet Street
Richmond Hill, Ontario
Built By Award Winning Observatory Group. 45 Fts Premium Lot. Model Fisher Elev "B". 3827Sq fts above ground ,and Finished Bsm 1171 sq ft. 4998 sq ft in total. (High Ceiling(Main 10", Upper 9', Bsm 9'). Library On The Main Floor, Ensuite For All Brs, Extra Medial Room On The 2nd Fl. All Furniture included( maybe different from picutures, buyer and buyer agents to verify). Approximate 200K Upgrades. Well-Known Secondary School -Bayview Ss. 200 Amp Service. New Fence (id:60365)
102 - 326 Major Mackenzie Drive E
Richmond Hill, Ontario
Welcome to this rare, modern, and newly renovated 2+1 bedroom corner unit by Tridel, located in the highly sought-after Mackenzie Square in Richmond Hill.This bright and elegant south-facing home features large windows that fill the space with natural light, along with engineered hardwood flooring throughout. The thoughtfully designed open-concept layout includes a spacious den that can easily serve as a third bedroom, French doors, and a stylish kitchen complete with new countertops, brand new stainless steel appliances, and a generous dining area perfect for entertaining.Enjoy peaceful views and outdoor relaxation from your private corner unit.Conveniently located within walking distance to supermarkets, the library, with easy access to Highway 404 and major shopping centers, this location offers unbeatable value for modern family living.Always owner-occupied and meticulously maintained.Building amenities include:Indoor poolFitness centerSauna and hot tubResident loungeGrand terrace with BBQs and scenic viewsOnsite car wash station...and more!Dont miss this incredible opportunity to live in one of Richmond Hills most desirable communities. (id:60365)
24 Red Sea Way
Markham, Ontario
Your Search is over here. Great Townhome * Remarkable Layout * * 1756 Sq Ft Excluding Walkout Basement * Basement One Bedroom Apartment with Kitchen* Totally Renovation And More Than $70000 $$$ Spend: Three New Washrooms 2025, New Paint 2025 throughout , Roof 2019, Newer Kitchen 2023 With Granite Counter, Newer Hardwood Floor Throughout, Backyard 2023, Basement Renovation 2023, New Ac 2022 And Furnace 2022, Newer Appliance. Great Condition And showing A++ Property. Do Not Miss It !! Show and sell.. (id:60365)
64 Clarendon Drive
Richmond Hill, Ontario
Luxury Model Home Built By 'Cachet Estate Homes' Means Premium Finishes Just Updated With Newly Renovated Windows, A/C, Furnace, and Roof! Enter The Home And Be Greeted By A Grand Curved Staircase That Sets The Tone For Main Level Featuring 9 Feet Ceilings, Polished Tile, Hardwood Floors, Abundant Natural Light Through Large Windows And French Doors. The Main Floor Consists Of Multiple Rooms Fit For Living And Entertaining. The Living And Dining Room Share A Striking Fireplace While The Kitchen And Breakfast Walk Out To The Backyard. Upstairs, Multiple Large Skylights Maintain The Brightness Of The Home. The Oversized Master Bedroom Features An Opulent Spa-Like 5-Piece Bathroom With Skylight And Separated Toilet. The Basement Is Professionally Finished And Features 2 Bedrooms. Step Outside to a Private Backyard with a Large Paved Patio, Wooden Deck, And Tall, Mature Greenery. Dont Miss Your Chance To Own This Exceptional, Well-Maintained Home - Book Your Private Showing Today! (id:60365)
39 Eastern Avenue
New Tecumseth, Ontario
Renovated 4 bedroom family home with a finished basement in the heart of Tottenham. Close to all amenities, School, Park, shopping, and Rec Centre. Main floor walks out to a 10ft X 20 ft wood deck with above ground pool. Open Concept main floor, with a large Eat in Kitchen and large island. Large premium lot. (id:60365)




