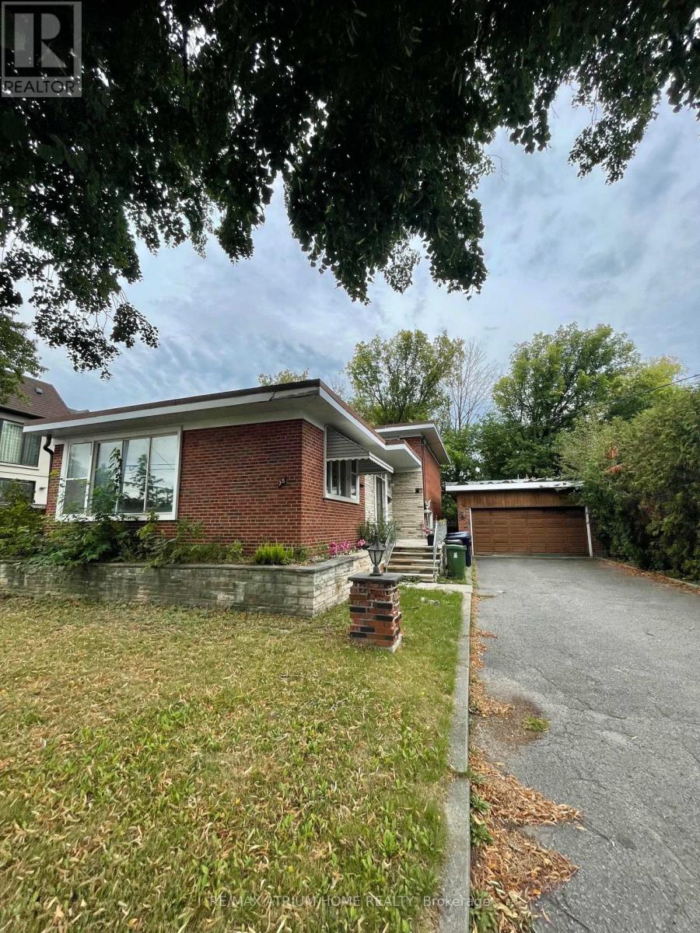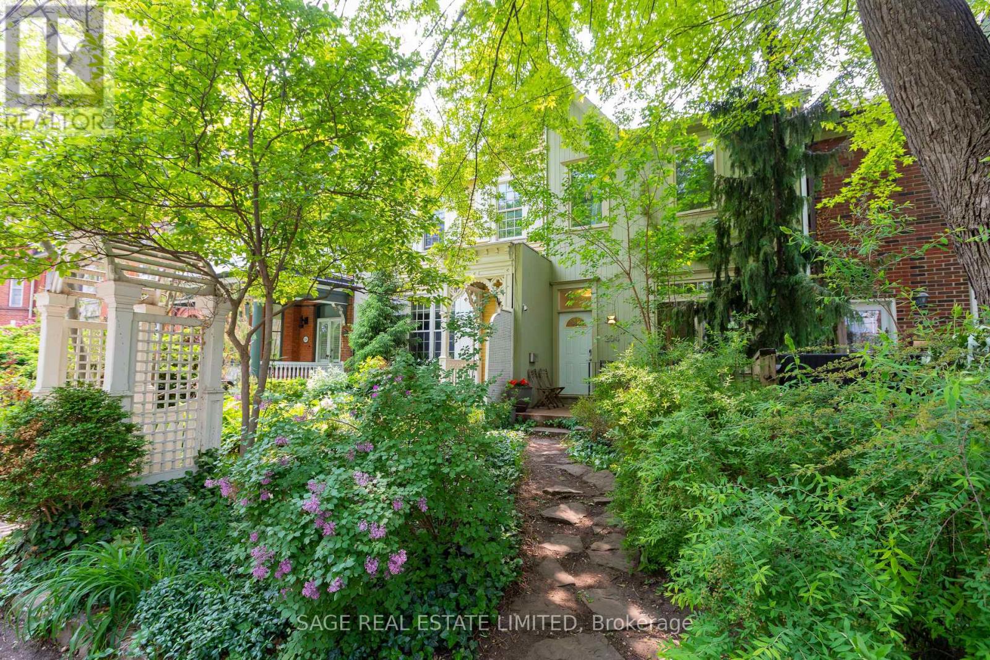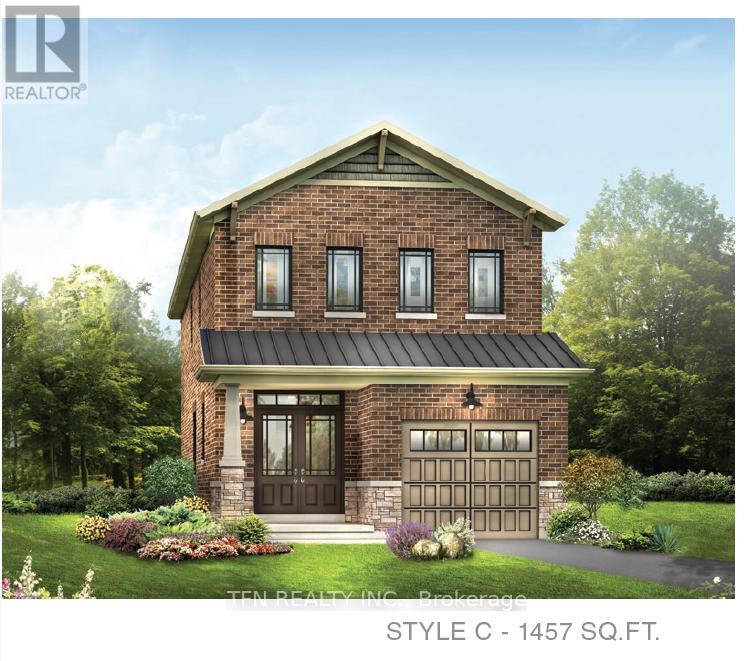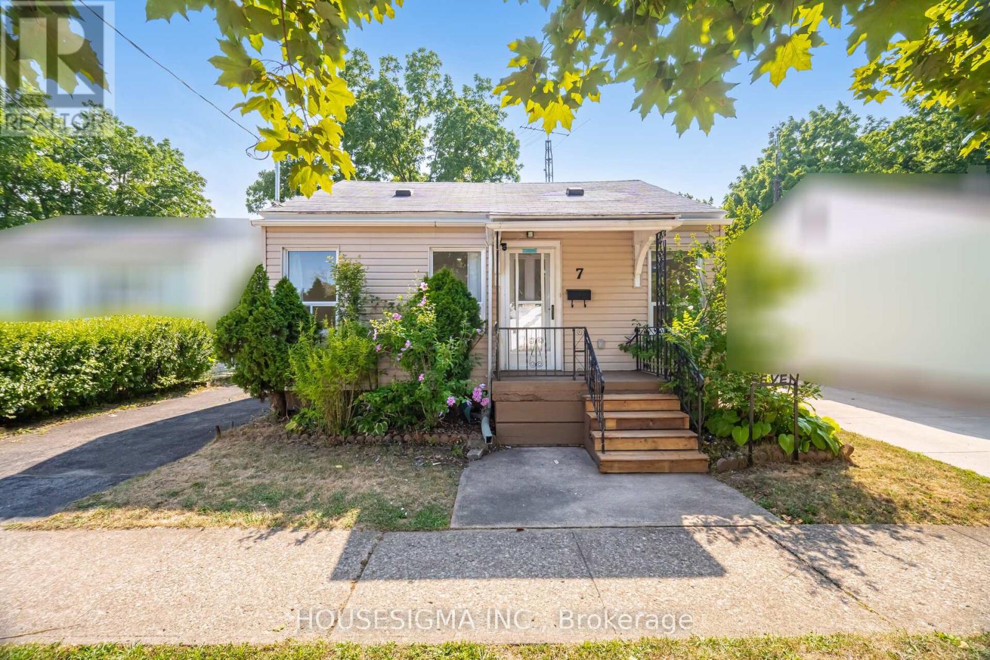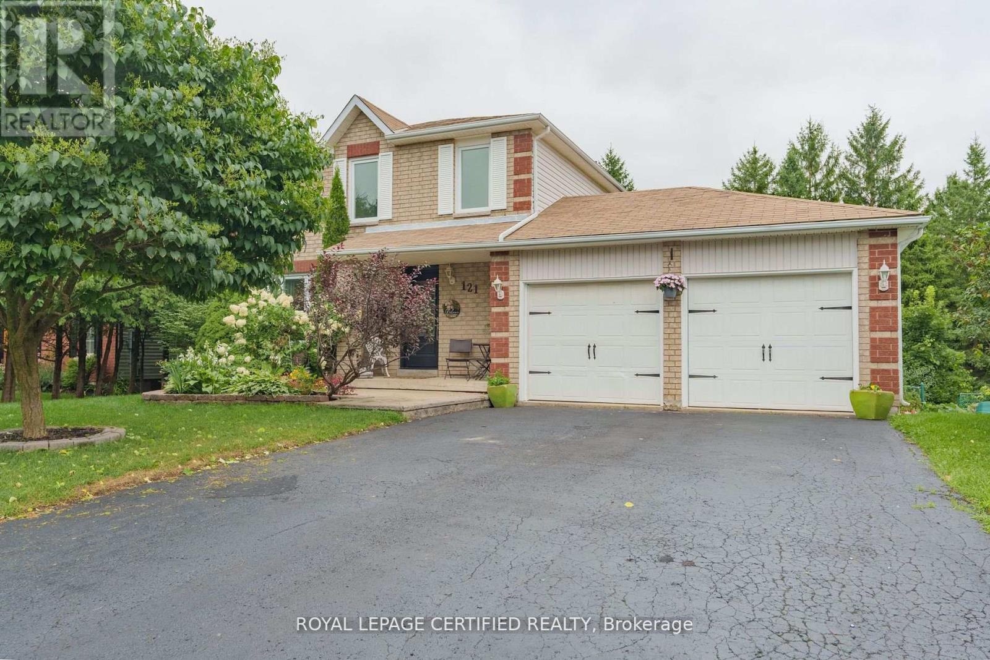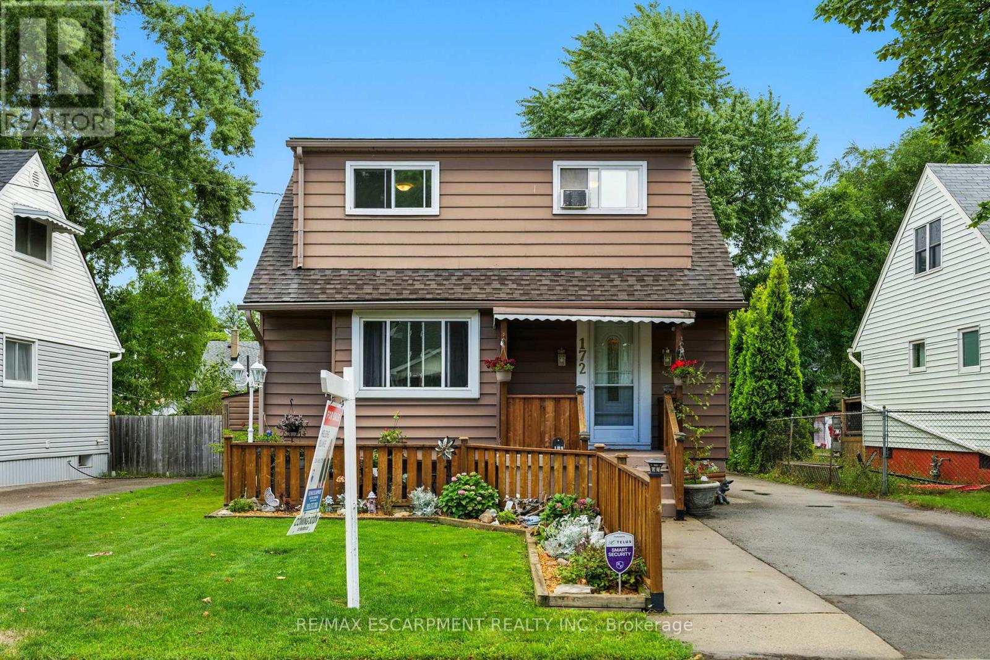3305 - 159 Wellesley Street E
Toronto, Ontario
Are you looking for a spacious 1-bedroom plus den where the den can easily serve as a second bedroom or private office? Look no further, you've found the perfect fit. This luxurious suite boasts 2 washrooms, soaring ceilings, and modern, high-quality finishes that will make you fall in love at first sight. Enjoy stunning, unobstructed views of the city, lake, and iconic CN Tower, all from the comfort of your own home. Freshly painted, this unit feels bright, clean, and move-in ready. The open layout is ideal for both relaxing and entertaining, while the versatile den offers endless possibilities to suit your lifestyle. Perfectly situated just a short ~10-minute walk from Yonge/Wellesley and Bloor/Sherbourne subway stations, you'll have effortless access to the best of downtown living. (id:60365)
75 Stormont Avenue
Toronto, Ontario
Incredible Opportunity! Oversized 56' X 117' Lot On This Extremely High Demand Street. Live In, Renovate, Or Build Your Own Dream House! Surrounded By Multi-Million Dollar Homes! Family Friendly Area In Close Proximity To Excellent Public And Private Schools! Steps Away From Dining, Patios, Cafes, Shops, Groceries And So Much More! Potential Severance.Buyer must assume the tenant. (id:60365)
204 Berkeley Street
Toronto, Ontario
Are you looking for an investment property with perfect tenants? Or a home of your own with tenants paying the mortgage? This is it! Well maintained legal triplex in the leafy Cabbagetown area. Large windows and high ceilings make all units bright and cheery. Each suite has separate entrances and outdoor space. Apartments 1 and 2 both enter at the front of the house with 2nd separate exits at the back of the building. Apartment 3 enters at the back and has a 2nd exit onto a 2nd floor terrace. Apartment 2, the lower suite, has 8 foot ceilings and is bright with windows front and back. There are pot lights in most areas. Tenants pay their own hydro, 3 hydro meters, heat is electric baseboard with an added heat pump/air conditioner in Apartment 1. Apartment 1 has laundry ensuite. Apartments 2 and 3 share renovated laundry in the basement. The back patio/garden/parking space is fully fenced and private with a gate that locks. Above average home inspection, January 2025. Back lane has a separate address: 201 Milan St. Great potential to build a laneway house. (id:60365)
28 Canvas Crescent
Welland, Ontario
Assignment Sale. This Beautiful Brand New 3 Bedroom, 2.5 Bath Home is Nestled on a 40Ft Lot, With Thoughtfully Selected Upgrades. Phase 1 of Empire's Master-Planned Community, Where Modern Homes and Everyday Conveniences Meet the Serenity of Water-Inspired Living. Easy Access to Parks, Trails and Future Retail Spaces. Residents Can Enjoy an Active Lifestyle at the State-of-the-Art Empire Sportsplex Which Offers Pickleball, Tennis and Basketball Courts. Close to Neighbouring Towns of Niagara Falls, St Catharines and Hamilton, Connecting by Hwy 406 and QEW. (id:60365)
7 Doncaster Boulevard
St. Catharines, Ontario
Property with building permit for 2 X one-bedroom and 1 X Three-bedroom unit. Fully approved by the city, awaiting water-main deposit. The existing 2-bedroom property has also been freshly renovated, featuring new waterproof flooring, a renovated washroom, and a galley kitchen with a quartz countertop and new cabinetry. The attic is finished and has a vast amount of storage. Within a 5-minute drive, big-box stores include Costco, Home Depot, Food Basic etc. QSRs include Tim's, Swiss Chalet, etc. Bus route and QEW rampin3minutes. (id:60365)
604 - 100 Garment Street
Kitchener, Ontario
The rare find southwest facing corner unit on the 6th floor in the "Innovation District" for rent. Steps to Downtown Kitchener where you can find the new ION light rail, GO-Train, Google, D2L, Communitech, UW School of Pharmacy, Victoria Park, upscale restaurants and entertainment. Open concept Kitchen with modern finishes over looks to the living room. Bedroom offers a large walk-in closet and an open balcony. The west exposure gives the unit tons of natural sunlight since afternoon. One indoor parking space, in-suite laundry included. (id:60365)
2982 Muskoka Road 169
Muskoka Lakes, Ontario
RESIDENTIAL (x2 Separately Deeded Properties) - Located on the desired shores of Lake Muskoka, with shoreline access this exceptional family compound, offers an unparalleled waterfront lifestyle or a unique business opportunity! With over 250 feet of combined total shoreline, the estate features three separate properties and 4 units total, each one having its own charm and theme. The first property features a beautifully appointed 5 bedroom cottage with a suite down stairs and a substantial two-slip, two-story boathouse complete with separate three-bedroom property featuring full kitchen and amazing waterfront views (2009). Adjacent, the second property offers a spacious 5-bedroom cottage and an additional single-story boathouse. Each property enjoys a gentle slope to the pristine waters of Lake Muskoka, accessible for all ages. Ideally located minutes from the areas of Bala, Gravenhurst, and Port Carling and just a convenient two-hour drive from Toronto. The property is a short walk, drive or boat ride all the conveniences of Bala (shops, restaurants, concert venue, groceries, LCBO, etc). It benefits from the ease of municipal water to the cottages and the peace of mind of regular maintenance, as these properties have served as cherished full-time residences by the current owners for multiple generations. This is a rare opportunity to use as a multi unit investment, family compound or dream your own dream the property has unlimited potential! (id:60365)
2946 Tokala Trail
London North, Ontario
House for Sale in London,Ontario. Beautiful Home with 44-Foot Frontage! Offering 2,125 SqFt, 4 Bedrooms, 3 Full Washrooms on the Second Floor, Plus a Main Floor Powder Room (Total 3.5 Bathrooms). Rare 2 Master Bedroom Layout. Impressive 18-Foot Ceiling in the Foyer and 9-Foot Ceilings on the Main Floor. Freshly Painted, Featuring High-End European Doors and Windows, Double Door Entry, and a Spacious Double Car Garage. Huge Driveway, Large Backyard, and Cold Storage in the Basement. Prime Location Close to Parks, Schools, and Highways. Move-In Ready! (id:60365)
2355 Rossini Boulevard
Windsor, Ontario
Welcome to 2355 Rossini Blvd, a well-maintained 3 bedroom, 2 bath home with incredible flexibility and income potential. Featuring 2 bedrooms upstairs and 1 downstairs, this property offers a separate entrance to the basement with its own kitchen, making it ideal for an in-law suite or mortgage helper. Recent updates provide peace of mind, including a roof and back patio done five years ago, hot water tank and central air replaced two years ago, and a freshly painted garage. The lower level has been completely refreshed just last month with a fully renovated bedroom and full paint throughout. Enjoy the private back patio, the bright main floor living space, and the convenience of being close to schools, shopping, and amenities. With thoughtful updates already complete and a layout that works for both families and investors, this home is ready for its next chapter. (id:60365)
2 - 23 Macaulay Street W
Hamilton, Ontario
Tucked between the vibrant energy of James Street North and the breezy shores of Bayfront Park, this townhome delivers wow-factor living without the waitlist. Bright, stylish, and bigger than you'd expect, this 2-bedroom condo at 23 Macaulay St W blends modern design with North End charm. Soaring cathedral ceilings and a skylight drench the living space in sunshine, while whitewashed oak hardwood floors add warmth and character. The open-concept kitchen gleams with quartz countertops, perfect for both casual dinners and hosting friends. Upstairs, you'll find two spacious bedrooms, including a unique loft-style retreat with walkout access to your private rooftop terrace. Morning coffee, sunset cocktails, stargazing its all yours. The spa-inspired bathroom impresses with a double vanity and a sleek curb-less walk-in shower, making everyday routines feel indulgent. Practical perks? One owned parking spot, plenty of visitor parking, low condo fees, and a well-run, self-managed community that keeps things stress-free. And then there's the location: steps to the West Harbour GO, Pier 4, trails, patios, and Hamilton's thriving food and arts scene. Commute easily, explore endlessly, and come home to a space that feels like a getaway. Whether you're a first-time buyer, downsizer, or savvy investor, this home checks every box. With its prime location near hospitals, transit, and the waterfront, it also shines as a long- or short-term rental opportunity. At 23 Macaulay St W, you're not just buying a home you're upgrading your lifestyle. (id:60365)
121 Leeson Street
East Luther Grand Valley, Ontario
Welcome to 121 Leeson Street, Grand Valley which features a Well Cared for 3 Bedroom Detached Home With a Double Driveway and 2 Car Garage. Stone Front Patio. Entrance from Garage Into Home. Ceramic Tile from entrance thru to Kitchen, Dining Room with walkout to deck. 3 Upper Level Bedrooms have Laminate Floors, Primary Bedroom with Semi Ensuite. Updated 4 Piece Bathroom. Basement Unfinished with Gas Fire Place and Walkout to Yard. New Furnace and Air Conditioner in 2025.Lock Box for Easy Showings. (id:60365)
172 Adair Avenue N
Hamilton, Ontario
Charming 1 Storey Home in a Desirable Family-Friendly Neighbourhood Welcome to this beautifully updated home, perfect for families and entertainers alike. The main floor boasts brand new flooring throughout and a spacious, sun-drenched living room with large windows that fill the space with natural light. You'll also find a functional kitchen, a comfortable bedroom, and a stylish 4-piece bathroom on this level. Upstairs, the primary bedroom offers a peaceful retreat, accompanied by an additional generously sized bedroom - ideal for children, guests, or a home office. The lower level features a large recreational room, a convenient 2-piece bath, and a dedicated laundry area - providing plenty of space for relaxation and everyday living. Car enthusiasts and hobbyists will appreciate the detached garage, complete with 9 ft ceilings, an 8 ft door, heating, and hydro - making it the perfect workshop or storage solution. Situated on a spacious lot, theres ample room for children to play or for hosting outdoor gatherings. Ideally located close to schools, parks, shopping, and with easy highway access, this home offers both comfort and convenience. (id:60365)


