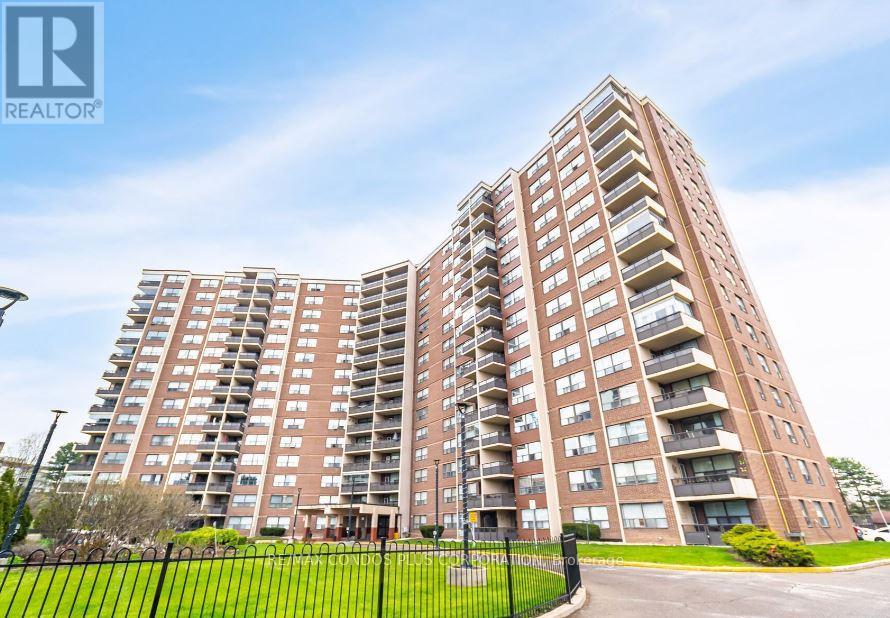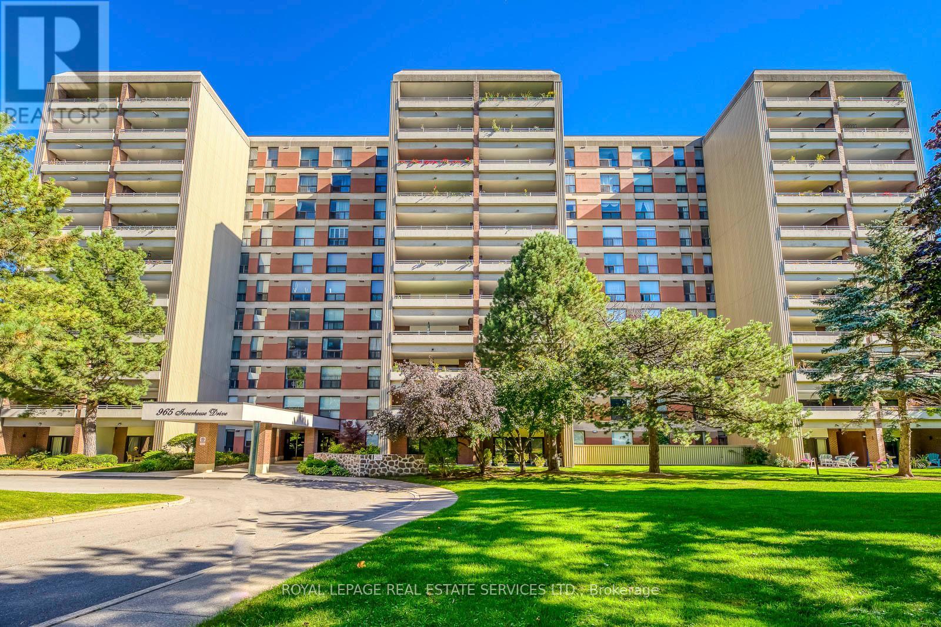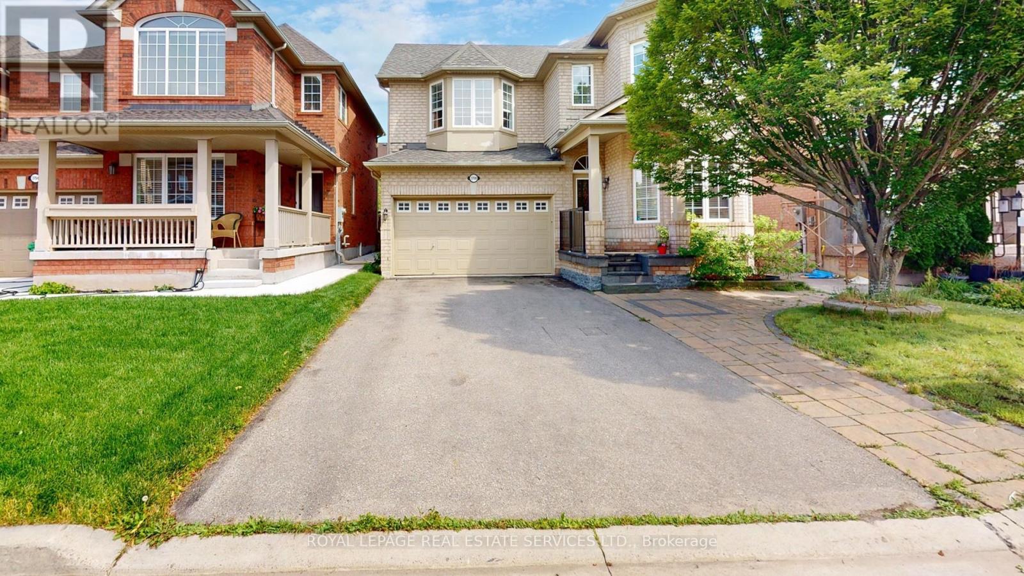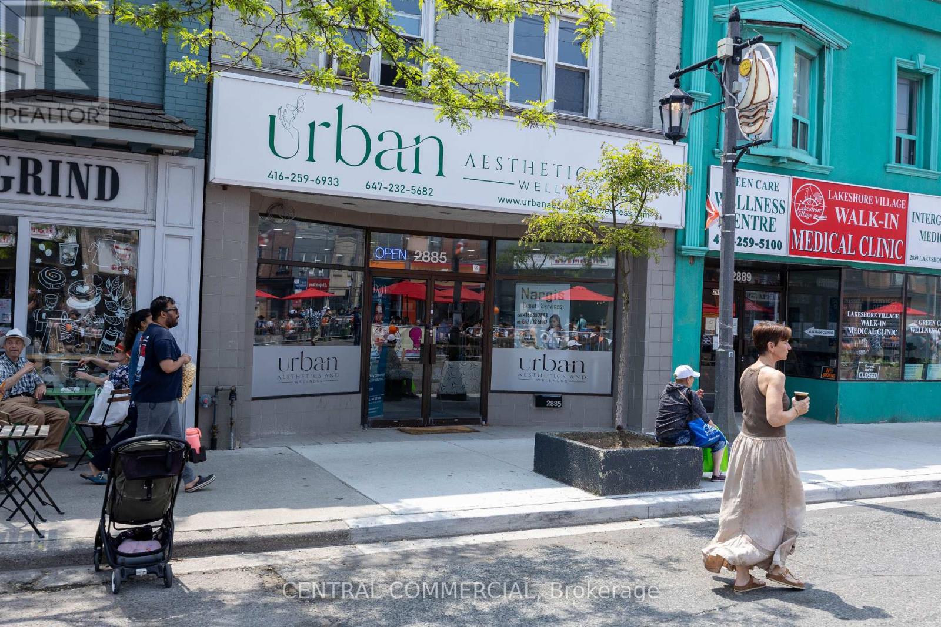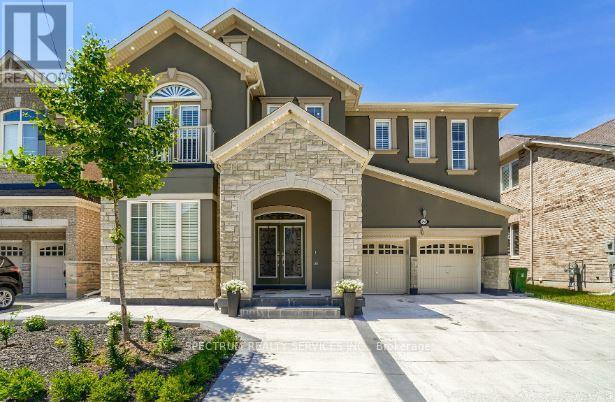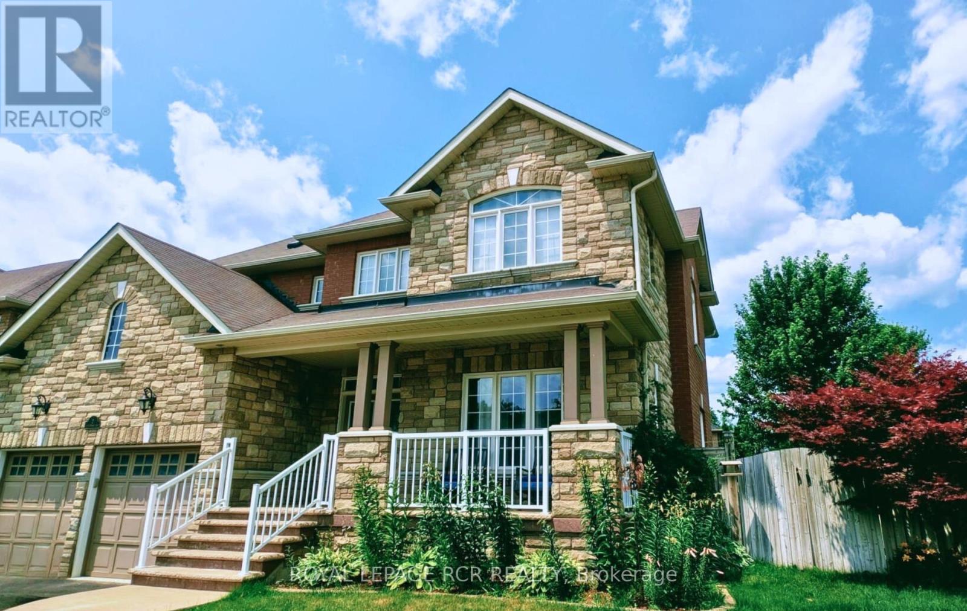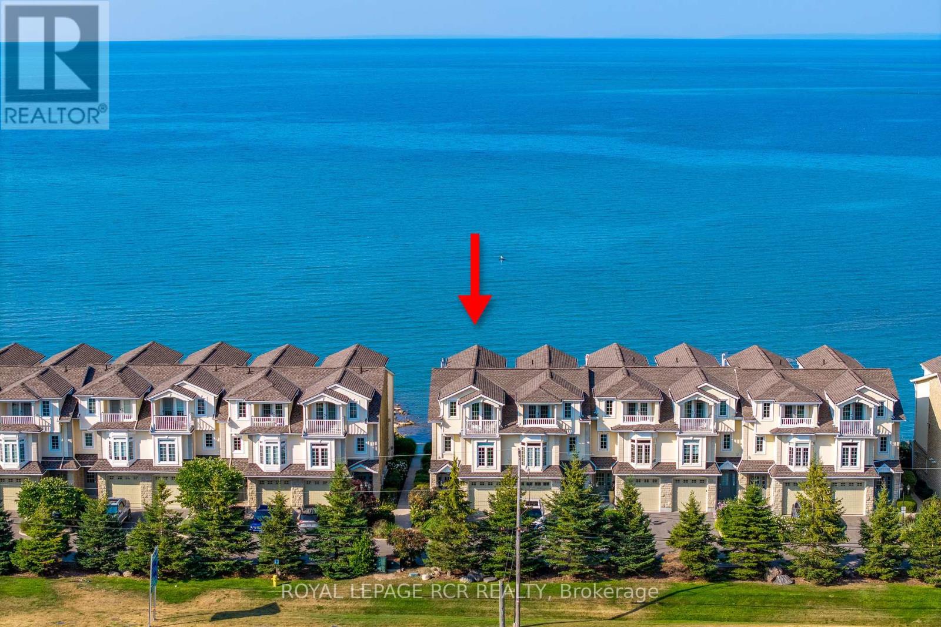112 Court Street N
Milton, Ontario
This Rare Gem Is Situated On A 66 X 130 Ft Deep Lot With Unobstructed Rear Views, Offering A Perfect Blend Of Charm And Modern Convenience. The Interior Boasts Turnkey Finishes, Including A Spacious Living Room, A Sunlit Family Room, And A Tastefully Upgraded Kitchen With Stainless Steel Appliances, A Built-in Dishwasher, A Gas Stove, And A Center Island. The Fully Upgraded Bathroom With Heated Floors Ensures Cozy Comfort During Winter. Upstairs, You'll Find Three Generously Sized Bedrooms Filled With Natural Light. The Home's Standout Feature Is Its Cottage-inspired Addition, Blending Suburban Living With Rustic Charm. This Space Showcases Large Windows, A Spacious Dining Area, And A Natural Wood-burning Fireplace With Breathtaking Backyard Views. Additional Highlights Include A Fully Insulated And Heated 1.5-car Garage, Which Can Serve As Extra Living Space Or Storage, And An Insulated Backyard Shed With Electrical Capabilities. This Is A Must-see Property To Truly Appreciate Its Unique Design, Incredible Privacy, And Exceptional Value. **EXTRAS** Backs Onto Green Space And The Holy Rosary Field, Surrounded By Mature Trees For Added Privacy. Features An Insulated Garage And Shed With Electrical, A Durable Metal Roof, And A Spacious 8-car Driveway. A Rare And Unique Lot In Old Milton. (id:60365)
216 - 1 Neighbourhood Lane
Toronto, Ontario
Welcome Home To Your Rarely Offered Boutique Suite At The Luxury Humberside At Backyard Condos! Featuring 9' Ceilings, Laminate Floors Throughout, Modern Kitchen With Quartz Countertops, Backsplash & Stainless Steele Appliances. Functional Open Concept Layout. Walkout To A Large Balcony! Close To Lake, Parks, Bike Trails, Highways, Transit, Shopping & Schools. Great Building Amenities including Exercise Room, Party Room, Rooftop Deck With BBQ, Guest Suites, Concierge & Visitor Parking. (id:60365)
802 - 551 The West Mall Road
Toronto, Ontario
Conveniently located near Hwy 427, walking distance to schools, shopping and public transportation. Just couple of blocks to Centennial park, and short ride from the airport. Spacious 2-bedroom unit with large living room. Step out onto the large balcony and enjoy the Unobstructed views of the city. Spacious eat in modern kitchen W/ ceramic floor and S/S appliances. This well laid out unit includes a spacious laundry room, en-suite locker room and walk in closet in the main bedroom. Maintenance Fees Includes Heat, Water, Hydro, Cable TV & Internet, security, visitor parking. Well-managed building with lots of amenities: Party Room, Hobby / Lounge Rooms, Children Playground and indoor kids play room , Men And Women Sauna, Heated Outside Pool, Library, Family Picnics area, Bike Room, Hobby room, Large Visitor Parking. Great for first time home buyer or a handyman. (id:60365)
511 - 965 Inverhouse Drive
Mississauga, Ontario
"Estate Sale - Quick Closing". Adult Oriented & Quiet Ambience "Inverhouse Manor" condominium building In Clarkson Village. Immaculate suite, updated kitchen with granite counter, 2 renovated bathrooms with large glass showers, Spacious 1,350 Sq. Ft Suite Plus 18 X 8 Ft Private Balcony. 2 bedrooms plus den, 2 baths, 2 parking. Well Maintained Building, Ideal For Empty Nesters. Tandem parking for 2 cars, day light luminated indoor parking with skylights & car wash bay. The garage roof membrane has been restored & repaired in recent years, The rear garden was newly landscaped, lovely view from the balcony. The East side is the preferred exposure, panoramic view of Clarkson Village. Very walkable neighbourhood : Lakeshore Shops & Restaurants. Short cut to Clarkson Crossing Plaza via foot bridge over Sheridan Creek to Metro, Canadian Tire, Shoppers Drug Mart & more. Near Go Train Station, Easy Commute To Downtown Toronto. For the active lifestyle, near Ontario Racquet Club, walking trails in Rattray Marsh & Lakeside parks. Bike storage room on ground floor. Note : No Pets Permitted & Smoking. The builder's floor plan is the mirror image, bathrooms & kitchen have been slightly altered. The den and second bedroom have been virtually staged. Communal BBQ is set up in the Summer, just outside the swimming pool gated area. Electric BBQ is permitted on own balcony. (id:60365)
3798 Swiftdale Drive
Mississauga, Ontario
Elegant Living in the Sought-After Churchill Meadows Community! This beautifully maintained home offers formal living, family and dining rooms perfect for both everyday living and entertaining. Enjoy 4+2 spacious bedrooms and 4 bathrooms, with kitchen and bathrooms featuring Quartz countertops. The main and 2nd floors are finished with hardwood, while the large family room with a gas fireplace invites relaxation.Lead to a private, landscaped, and fully fenced yard, your own outdoor retreat. The finished lower level offers a versatile great room, a large office, and a bedroom, a 3-piece bathroom, for multigenerational living or working from home. Enjoy quick access to Highways 403, 401,QEW, GO Transit, MiWay, major shopping centers, hospitals, and places of worship. (id:60365)
2885 Lake Shore Boulevard W
Toronto, Ontario
Urban Aesthetics and Wellness, a thriving med spa clinic and established tenant. This turnkey business boasts a loyal client base and a stellar reputation for delivering premium aesthetic and wellness services, including Botox, dermal fillers, laser treatments, and IV hydration therapies. The clinics modern, inviting space is meticulously maintained, reflecting their commitment to excellence and client satisfaction. With a strong track record of consistent revenue and a prime location, Urban Aesthetics and Wellness presents an exceptional opportunity for investors or operators seeking a high-performing business in the growing wellness industry. (id:60365)
498 Wettlaufer Terrace
Milton, Ontario
Beautiful and Well-Maintained unit featuring Laminate Flooring Throughout, a Modern Kitchen with Quartz Countertops, and Separate Ensuite Laundry For Added Convenience. Enjoy a Spacious Living Room Ideal For Relaxing or Entertaining. Located In A Desirable Neighborhood Close To Amenities, Schools, Parks, and Public Transit. Perfect For Small Families Or Working Professionals. (id:60365)
2 Littlebrook Lane
Caledon, Ontario
Exceptional family living awaits in the heart of Caledon East. Discover timeless elegance and everyday comfort in this beautifully appointed home, tucked away in one of the area's most sought-after enclaves on a premium corner lot. Designed with family living in mind, the spacious and practical layout blends sophistication with warmth. The upper level features four generously sized bedrooms, including a convenient Jack-and-Jill bathroom, and three full bathrooms to accommodate larger families. The stylish main floor boasts a carpet-free environment with rich hardwood floors and elegant tile throughout, complemented by soaring 9-foot ceilings, pot lights, and a cozy gas fireplace that creates a bright and welcoming atmosphere. Work from home with ease in the dedicated main-floor office, host memorable dinners in the formal dining room, and enjoy the added convenience of main-floor laundry. The chef-inspired kitchen is the heart of the home, offering ample cabinetry, a large pantry, and a sun-filled eat-in area overlooking the backyard. Step outside into a private, fully fenced backyard escape with professional landscaping and a stamped concrete patio featuring hot tub, natural gas BBQ hookup, and gazebo ideal for relaxing or entertaining guests. Unwind in nature on the stone patio under the shade of the trees. Situated in the charming and close-knit village of Caledon East, this home offers a unique opportunity to experience both luxury and community. Don't miss your chance to make it yours, book a private showing today! EXTRAS: Fridge (2025), Stove (2025), Washer (2024), Dryer (2018), Dishwasher (2021), Hot Tub (2021), Sprinkler System (2018), Freezer (2020) (id:60365)
202 - 89 Dunlop Street E
Barrie, Ontario
Nicely finished space in the heart of Downtown Barrie with a great view of the lake! Don't miss out on this opportunity to move your business into this amazing building in the heart of the action! Perfect for any type of business, office, hair salon, spa, medical/dental office. Close to restaurants, banks, shopping, trails, waterfront and parks. The rent for year 2 of lease will be $15/sf plus annual escalations. Up to 1 year rent net free for 5 year lease. (id:60365)
405 - 56 Lakeside Terrace
Barrie, Ontario
Experience the perfect blend of waterfront serenity and urban convenience at LakeVu Condos. This spacious 917 sq. ft. suite features 2 bedrooms, 2 bathrooms, and a private balcony where you can unwind while taking in scenic views. Designed for both comfort and style, the open-concept layout offers bright living spaces and modern finishes throughout. Building amenities include a rooftop terrace, party room with pool table, pet spa, and guest suite providing residents with a true luxury lifestyle. Ideally located just minutes from Hwy 400, Georgian College, Georgian Mall, downtown Barrie, and the Allandale GO Station, LakeVu Condos provides the perfect balance of lifestyle and location. A rare opportunity to enjoy convenience, sophistication, and lakeside living all in one. *Please note photos are from when the unit was vacant. (id:60365)
5304 Claresbridge Lane
Severn, Ontario
Welcome to your dream waterfront retreat on a peaceful offshoot of the Trent-Severn Waterway, where character, comfort, and convenience come together in a charming year-round cottage with northwest exposure and all-day sun on the dock. Featuring extensive perennial gardens, a hot tub overlooking the Severn River, and a morning coffee on the peaceful dock with low boat traffic. Direct access to kilometres of boating on the Trent-Severn, including Sparrow Lake (no lock required), Lake Couchiching via Lock 42, and beyond, with nearby waterside dining and shopping. Inside, enjoy high-speed fibre internet, custom window shades throughout, cozy architectural touches, and two electric fireplaces offering ambiance and supplemental heat. The updated laundry room includes modern appliances and a folding counter, while the spa-like bathroom features a clawfoot tub/shower and a custom birch bark and dogwood vanity with a stone top. Storage is abundant with lots of closet space, a heated, spray-foamed crawlspace, and multiple outbuildings including a garage, woodshed, and garden shed for tools, bikes, and seasonal gear. With snow/ice melting cables on the roof, easy highway access to major centres, and thoughtful upgrades throughout like new soffit and facia on entire cottage with upgraded venting and new eavestroughs and downspouts with leaf guards, this property is the perfect blend of rustic charm and modern comfort a serene, well-appointed haven ready for four-season living or a luxurious seasonal escape. (id:60365)
7 - 209707 Highway 26
Blue Mountains, Ontario
SKI-SEASON RENTAL RETREAT! WATERFRONT! FINE FINISHES AND STUNNING VIEWS! 3-BEDROOMS, 4 BATHS. (The listing Ski Season price December 20, 2025 -APRIL 9, 2026) Completely refurbished, Kitchen, Baths, Flooring, Custom Millwork and Cabinetry. Tastefully furnished & equipped. Sparkling clean! BEAUTIFUL vistas of Georgian Bay from 3 levels. Enjoy water views from Kitchen, LR, FR, DR, PBR - open concept living space. End Unit Townhome 2100+ sq. ft. The primary bedroom with patio glass door to a private 3rd floor balcony, spacious 5-piece ensuite and Walk in Closet. Spacious kitchen with kitchen/dining area and living room with gas fireplace. Walkout to the patio BBQ, available for use. Second Floor Family Room w Gas Fireplace and coffered ceiling, 2nd level Bedroom (2 singles), 3-piece Main Bathroom and Laundry. 3rd Level with Primary Suite plus 3rd Bedroom with cabinet Queen Bed or Exercise room with adjoining 2-piece ensuite. Features: Hardwood/ceramic floors, granite counters, high-end SS appliances, and oodles of natural light. This unit comes with a parking space, partial use of garage for ski/board storage. Enjoy, walking/snowshoe trails, Georgian Trail across the road. (approx. 5-10 minutes to private ski clubs and Blue Mountain), downtown Collingwood, hiking and all area amenities. No Smoking. No Pets permitted. $22,500 for ski season Dec.20-Apr 9, 2026. 50% due on signing and 50% due 30 days before move-in. $5000 Damage/utility deposit due 30 days before move-in. Utilities extra. Final cleaning responsibility of Guests. (id:60365)



