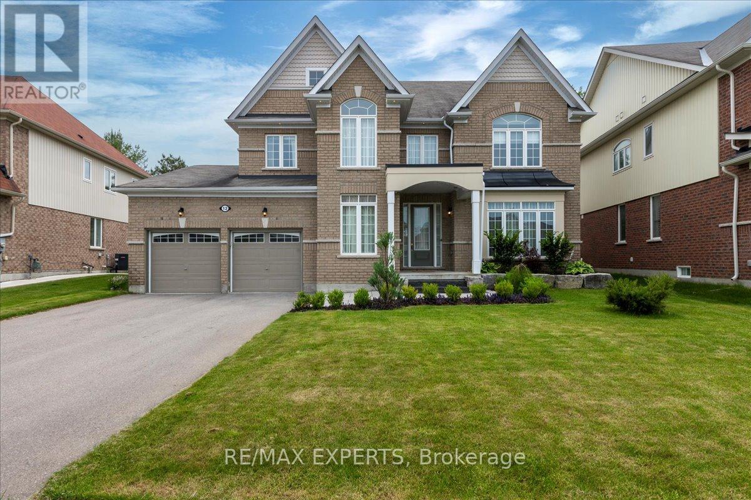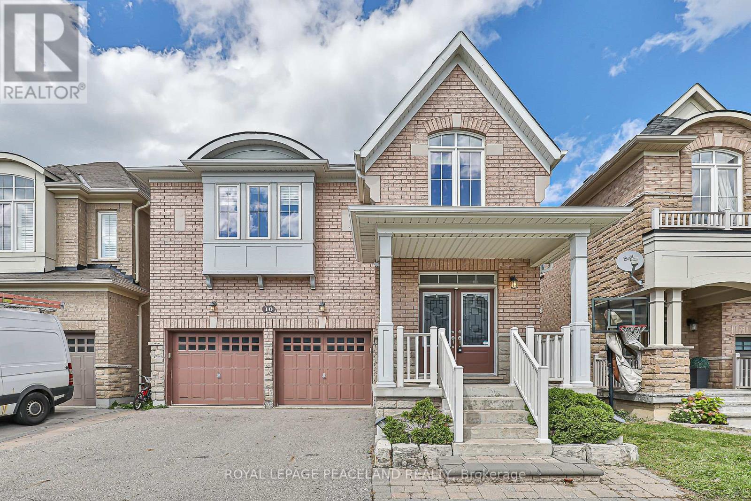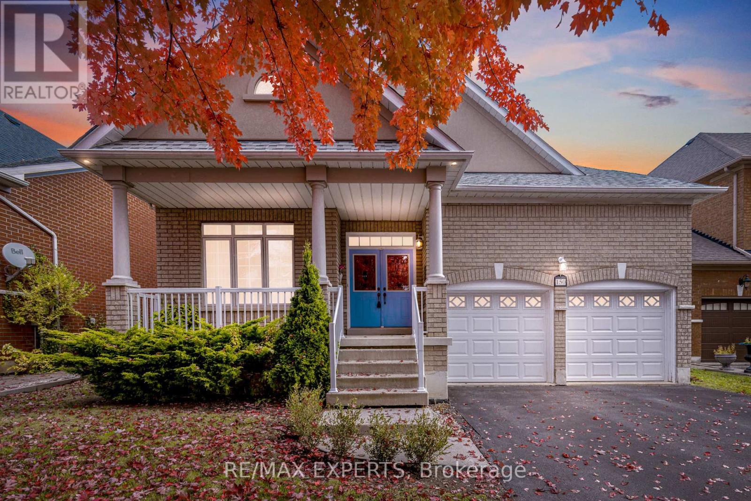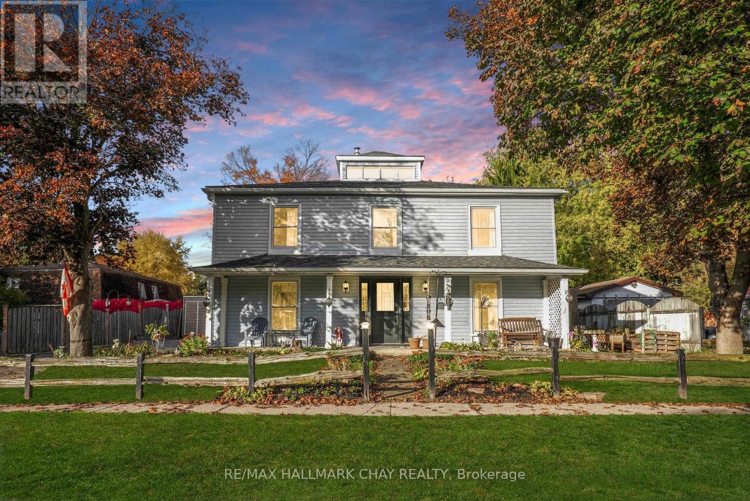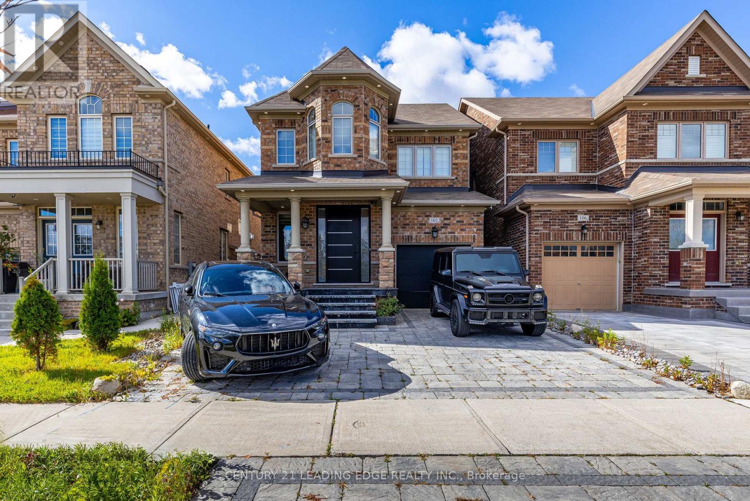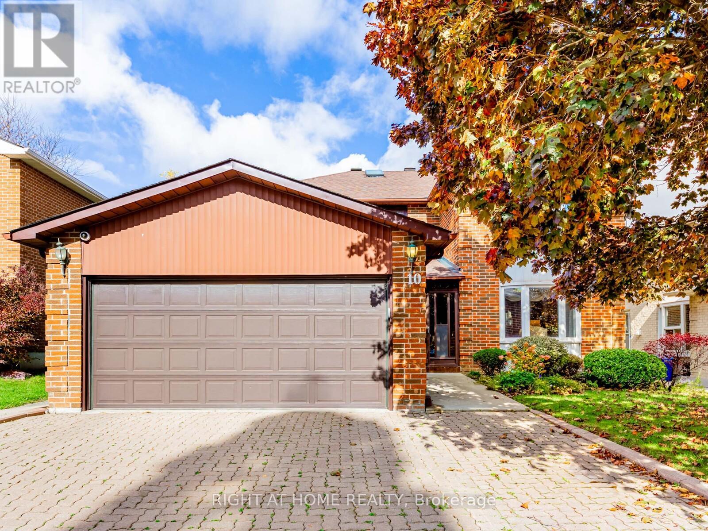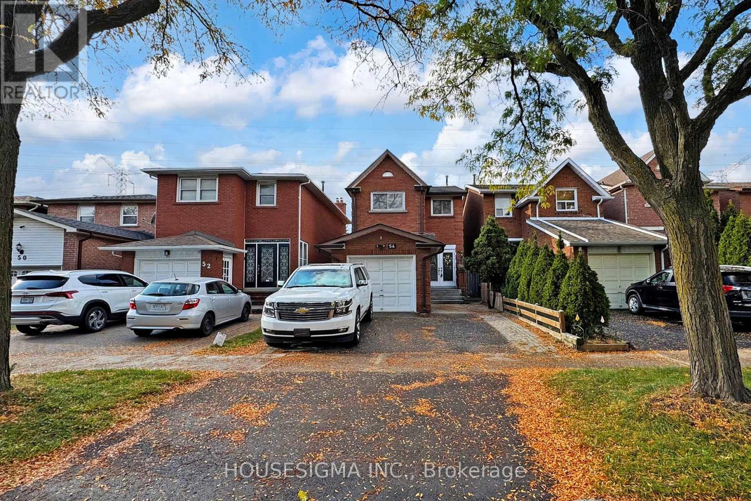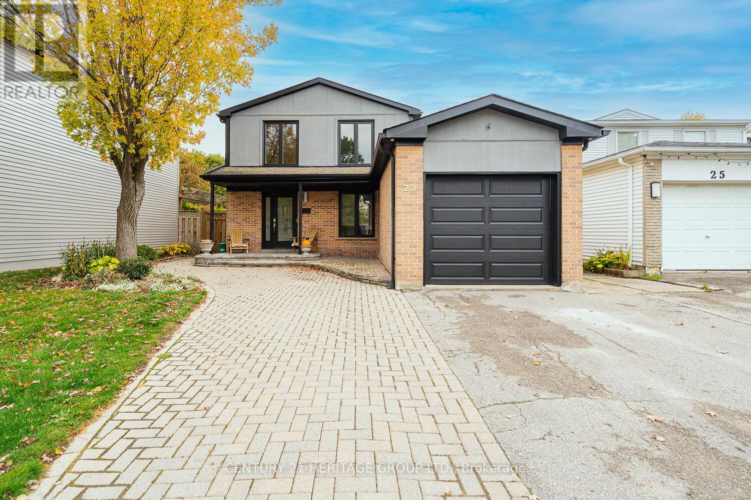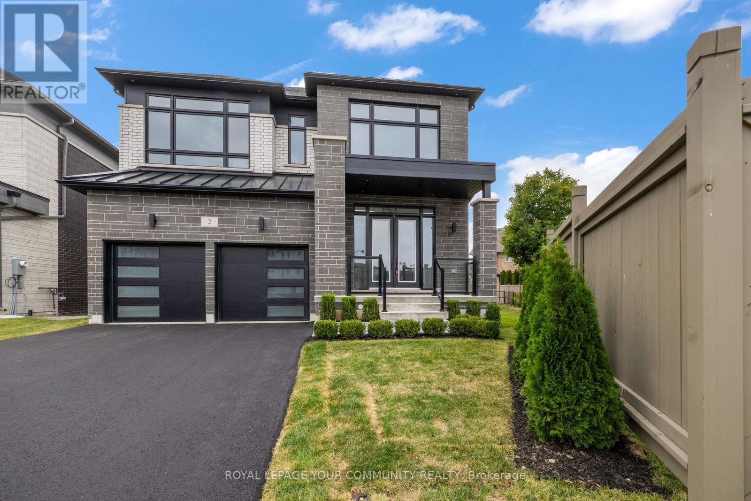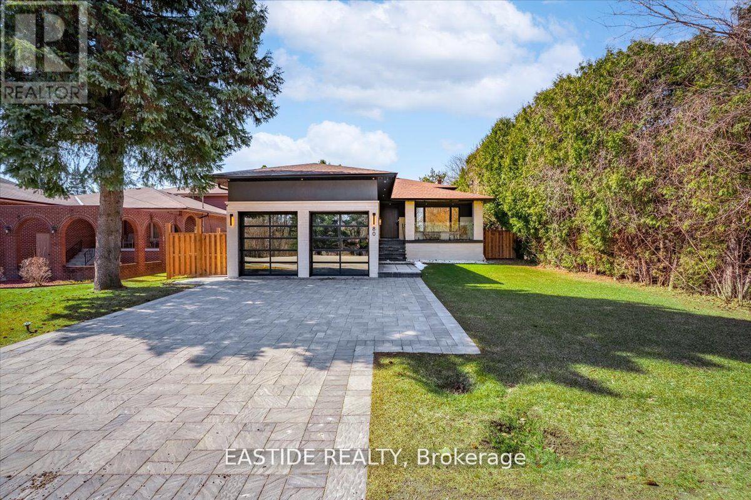12 Mount Crescent
Essa, Ontario
Welcome to 12 Mount Crescent Where Timeless Elegance Meets Modern Luxury Step into a world of refined living at 12 Mount Crescent, where timeless design and upscale finishes define this extraordinary 4-bedroom, 3.5 bath residence nestled in one of Angus's most desirable communities. Set on a premium lot and offering over 3,000 sq. ft. above grade, this home seamlessly blends classic charm with luxurious upgrades a perfect harmony of sophistication and comfort. A grand 20-ft foyer crowned by an opulent two gold-leaf chandelier welcomes you, hinting at the elegance that flows throughout. The heart of the home is the gourmet chef's kitchen, featuring Thermador appliances, a 48-inch gas range, custom quartz countertops and backsplash, build in fridge and an center island perfect for family gatherings and entertaining in style. Throughout the home, rich engineered hardwood flooring and custom "Closets by Design "organizers in through out that elevate every space with thoughtful detail. The primary suite serves as a serene retreat, complete with a spa-inspired 5-piece ensuite, while each of the three additional bedrooms enjoys its own private ensuite ensuring comfort and privacy for every member of the household. Step outside to your beautifully landscaped backyard oasis, boasting elegant patio stonework, a full sprinkler system, and ample space for outdoor living and entertaining. Additional highlights include a tandem three car garage, a landscaped front and rear yard, and a wired security system for added peace of mind. Ideally located just minutes from major shopping, highway access, scenic trails, parks, and schools including Angus Morrison Elementary and St. Joan of Arc Catholic High School. This remarkable property truly checks every box. Timeless in design, unmatched in quality, and exceptional in every detail. This home must be seen to be fully appreciated. (id:60365)
100 A - 107 Holland Street
Bradford West Gwillimbury, Ontario
*Professional/Retail/Medical, Office Space, Many Uses Permitted. In Center Of Town, Building On Bradford's Busy Holland St., Prime Location, Lots Of Parking At Building, Elevator. Turnkey Unit, Well Maintained, Private Bathrooms, Excellent Floor Plan, 1 Office Open Area. **Gross Lease**(All Utilities Included In Price). (id:60365)
10 Pavlova Crescent
Richmond Hill, Ontario
Beautiful Bright & Spacious 4 Bedrooms Detached In Desirable Oak Ridges, Double Door Entrance, 9 Feet Ceiling On Main Level. Open Concept, Granite Countertop With Backsplash, Centre Island, Large Family Room With Gas Fireplace. W/O To Fully Fenced Yard. Professionally Finished Basement By Builder Offering Spacious Recreation Room And Office Area. Walking Distance To School, Trail, Public Transit, Yonge St, Parks, Minutes To Hwy 404, Lakes, Golf Courses, Groceries & More. (id:60365)
150 Saint Nicholas Crescent
Vaughan, Ontario
Welcome to 150 Saint Nicholas Cres Located In The Amazing Community Of Vellore Village! This Beautiful 3 Bed, 3 Bath Bungaloft Sits On A Large 50FtX110Ft Lot In A Quiet Family Friendly Neighbourhood. This Home Offers Just Under 2800SQFT Above Grade, 9Ft Ceilings Throughout The Main Floor With A Functional And Welcoming Layout. Location Is Everything And This Home Is 5-10 Minutes Away From HWY400, Vaughan Mills, Canada's Wonderland, Vaughan Cortellucci Hospital, Maple GO & More. Some Photos Have Been Virtually Staged. (id:60365)
6164 County Rd 13 Road
Adjala-Tosorontio, Ontario
Timeless Character Meets Modern Living! This Beautiful Century Home in the Heart of Everett Offers the Perfect Mix of History, Warmth, and Everyday Comfort. Sitting on a Generous Lot, the Backyard is a True Retreat - Featuring an Above-Ground Pool (with Newer Pump and Liner), a Covered Deck for Summer Lounging, Multiple Sheds, Fire Pit, Fruit Trees, a Pool Change Room, and a Fully Fenced Yard That's Ideal for Kids and Pets. Step Inside and Fall in Love with the Authentic Details that Give This Home Its Personality - High Baseboards, Hardwood Floors, Exposed Brick, a Wood Stove, and Two Staircases that Speak to Its Century-Old Craftsmanship. The Kitchen Offers Rustic Charm and Functionality, Complete with Wood Stove and Newer Stainless Steel Appliances Including a Double Oven. The Spacious Living Room is Warm and Inviting, Centred Around a Gas Fireplace and Designed for Family Gatherings and Cozy Nights In. Upstairs, You'll Find Four Spacious Bedrooms and a Bright, Window-Filled Loft - the Perfect Spot to Read, Work, or Simply Unwind. The Upper Bath Features Double Sinks and a Clawfoot Tub, While the Main Floor Bath has Been Beautifully Renovated. Major Updates Provide Peace of Mind: Roof and Siding (2019, with Re-Insulated Exterior Walls), Windows and Doors (2021 with Transferable Warranty), Septic Tile Bed (2021), Deck (2020), and Detached Garage (2014). No Carpet Throughout, and a Sandpoint Well with Newer Pump for Outdoor Watering. Zoning Allows for a Potential Bed & Breakfast - Opening the Door to Endless Possibilities. With its Perfect Blend of Character, Comfort, and Careful Upgrades, This Everett Gem is Ready to Welcome you Home. (id:60365)
102 Mactier Drive
Vaughan, Ontario
*OPEN HOUSE NOVEMBER 1 AND 2, 1PM-4PM* An incredible opportunity in the beautiful Community of Kleinburg. Welcome to 102 Mactier Drive, a beautifully maintained detached home located in a quiet, family-friendly neighborhood. This charming property offers 3 plus 1 generously sized bedrooms, 3 bathrooms, BASEMENT APARTMENT WITH SEPARATE ENTRANCE, perfect for additional income! This home also offers spacious living areas, a modern kitchen with updated appliances, and a private backyard perfect for entertaining or relaxing. This home is ideal for families looking to enter the Kleinburg community and exclusive market. The property is conveniently situated near local schools, parks, and shopping centers, making it an ideal choice for anyone looking for both comfort and convenience. Don't miss out on the opportunity to make this your dream home! (id:60365)
10 Rodeo Drive
Vaughan, Ontario
Discover Your Dream Family Home Nestled On A Quiet Cul-De-Sac In One Of The Most Sought-After Neighbourhoods In Vaughan. Offering Approximately 3,100 Sq Ft Of Living Space With 5 Bedrooms And 4 Baths Plus A Spacious Finished Basement That Can Convert To A Rec Room With Bar Or A Nanny Suite. The Main Level Boasts A Bright Modern Kitchen With Stainless Steel Appliances, Quartz Countertop, Ceramic Floors And A Convenient Breakfast Counter With A Walk Out To The Deck And Backyard. The Family Room Is Anchored By A Cozy Fireplace And Flows Seamlessly Into A Versatile Office Or Main-Level Bedroom. A Formal Living And Dining Room Provides The Perfect Setting For Entertaining Family And Friends. Ascend The Elegant Spiral Staircase To The Second Floor Where You Will Find Four Spacious Bedrooms Including A Luxurious Primary Suite With A Walk-In-Closet And Spa-Inspired 5-Piece Ensuite. A Full Laundry Room And Mud Room With Direct Access To The Garage And A Separate Side Entrance Add To The Home's Practicality And Convenience. Ideally Located Close To Top-Rated Schools, Synagogues, Promenade Mall, Grocery Stores, Restaurants, Community Centres And Parks With Easy Access To Highways 7 And 407 As Well As TTC & YRT Transit. Don't Miss This Rare Opportunity To Own A Beautiful Home In One Of Vaughan's Premier Communities. Move In And Start Making Memories Today! (id:60365)
54 Oakmount Crescent
Vaughan, Ontario
Welcome to 54 Oakmount Crescent, a beautifully maintained home nestled in the highly sought-after Glen Shields community. This spacious 3-bedroom, 3-bathroom residence features bright and open principal rooms, an attached garage, and a large eat-in kitchen with a walkout to a private backyard perfect for relaxing or entertaining. The fully finished lower level offers versatile space, ideal for a recreation room, home office, or gym. Conveniently located near schools, parks, transit, and major highways 400, 401, and 407, this home delivers both comfort and practicality in a welcoming, family-friendly neighbourhood. A must-see! ** This is a linked property.** (id:60365)
833 - 7325 Markham Road
Markham, Ontario
Exquisite Brand-New 2-Bedroom + Den Residence in the Heart of Markham Presenting a stunning, brand-new condominium situated in one of Markham's most desirable and convenient locales. This elegant suite boasts sophisticated laminate flooring throughout and a beautifully upgraded kitchen adorned with granite countertops and top-of-the-line stainless steel appliances. The living area is enhanced with tasteful pot lighting, creating a warm and inviting ambiance. The versatile den offers the perfect space for a home office or a charming children's room. Ideally positioned within close proximity to premier shopping destinations, including Costco and a variety of fine restaurants, as well as offering effortless access to Highway 407. (id:60365)
23 Merrylyn Drive
Richmond Hill, Ontario
Location! Location! Location! Welcome to your dream home at 23 Merrylyn Drive, nestled in the heart of Richmond Hill's sought-after North Richvale neighborhood! This fully renovated home offers 4 + 1 bedrooms and 4 baths (upper level + basement) thoughtfully designed for modern family living and flexibility. Step through the front door and you'll immediately notice the brand-new hardwood floors, fresh paint, and elegant pot lights that enhance the open-concept main floor. The bright living and dining areas flow seamlessly into a designer kitchen featuring quartz countertops, tile backsplash, custom cabinetry, and built-in wall oven / microwave an entertainer's delight! Upstairs features 4 spacious bedrooms with renovated baths, including a primary suite with built-in closet and private 3-pc ensuite. The finished basement with separate entrance, 1 bedroom + den, new kitchen, and full bath offers in-law suite or rental potential. Enjoy a private fenced backyard, ideal for family gatherings and outdoor entertaining.Conveniently located near Hillcrest Mall, NoFrills, top-rated schools, parks, and transit - everything you family needs is just minutes away! ** This is a linked property.** (id:60365)
2 Bunn Court
Aurora, Ontario
Location, Location, Brand New Exceptional Custom Built Transitional Home |Over 3400 Sq. Ft. of Living Space Featuring 4Bedrooms 4 Baths, 2 Car Garage | Luxurious Finishing's |10Ft Ceilings on Main, 9 Ft Ceilings on 2nd & Basement Levels | 7"Hardwood Flooring | 24x48 Porcelain Tiles | Quartz Countertops | Custom Cabinetry | Open Concept Floorplan Custom Chef Kitchen | Centre Island |Stone Countertops | Walk-In Pantry |Oversized Windows | Garden Door to Custom Built Over-Sized Deck with Stairs to Back Yard |Custom Cabinetry with Fireplace in Great Room | Main Floor Den | Mudroom with Walk-In Closet &Service Entrance to Garage | Convenient 2nd Floor Laundry Room, Cabinetry & Laundry Sink | Lookout Windows in Basement |Premium Pie Shaped Lot | Backyard Conservation Views | Spacious Side Yard | Newly Landscaped Front Yard and Paved Driveway |Too Many Features to List | Close to Magna Golf Course & Amenities Nearby | Minutes to Hwy. 404. |The Perfect Place to Call Home! | Monthly Rental + Utilities in Tenant's Name, Liability Insurance A Must! Tenant Responsible for Mowing Lawn & Snow Shovelling. (id:60365)
80 Sprucewood Drive
Markham, Ontario
Welcome to This Stunning Estate, A Masterpiece of Craftsmanship and Elegance Nestled on A Coveted Corner Lot in A Quiet Cul-de-sac. This Home Offers An Unparalleled Blend of Sophisticated Design & Modern Comfort.Luxury Home Fully Renovated In Sought After Neighborhood Of Thornhill With Master Craftsmanship . Elegant Open Concept Kitchen & Living Room, Dining Room, Skylights, An Upscale Bar, An Entertainers Delight! Relax In The Private Master Retreat W/ A Hotel-Style En-Suite And Oversized Spa-Like Shower. Minutes to Hwy 404 & 401, Top Rated Schools, Community Centre, Centrepoint Shopping Centre. (id:60365)

