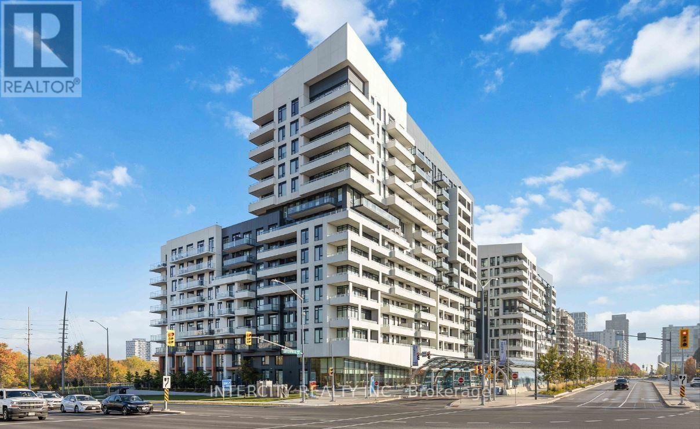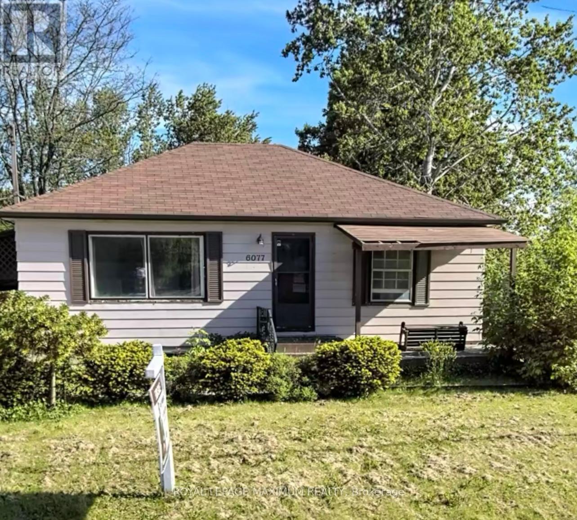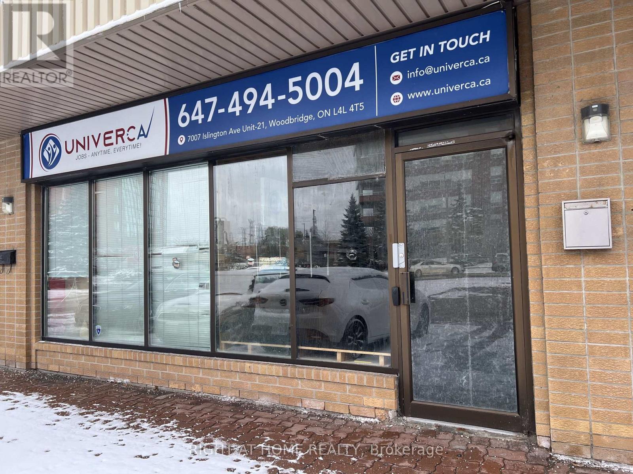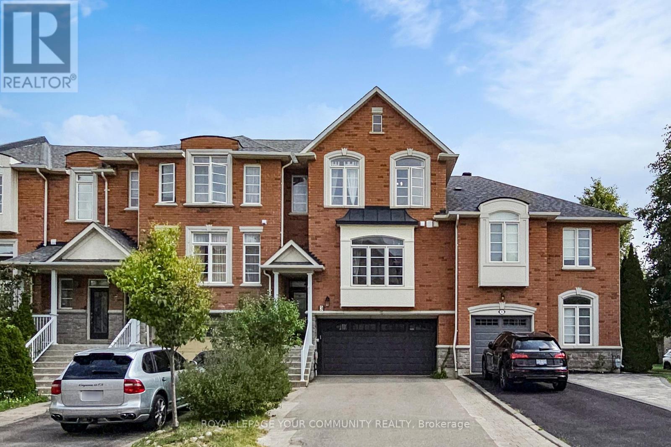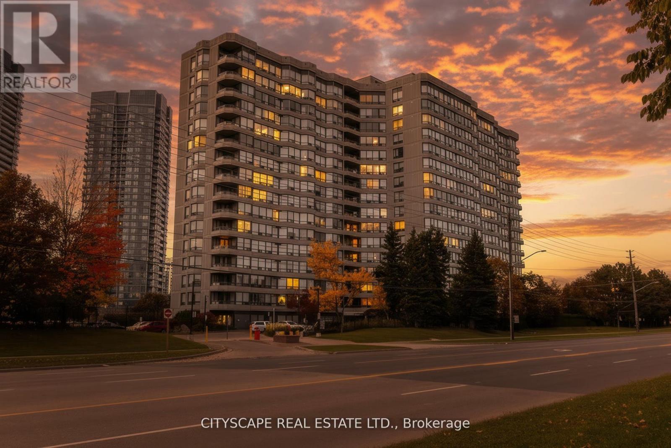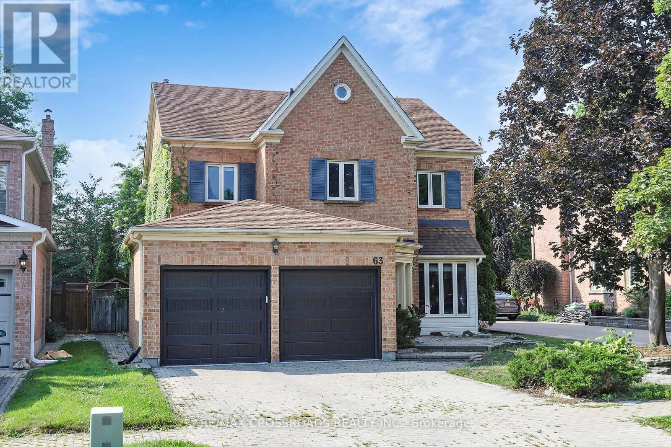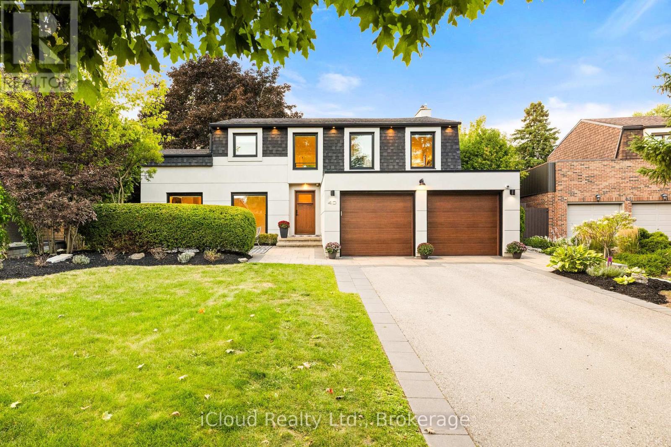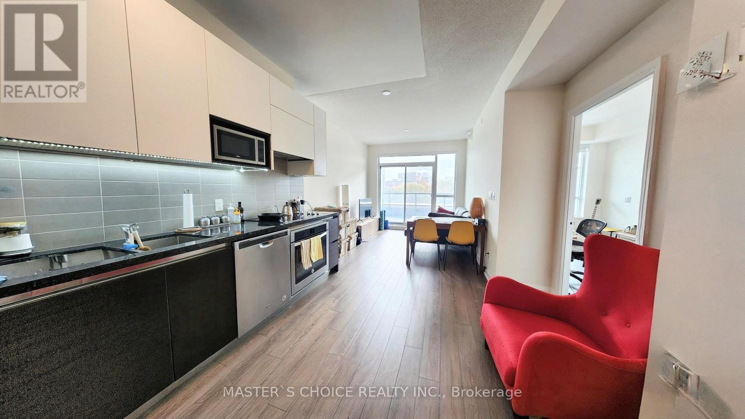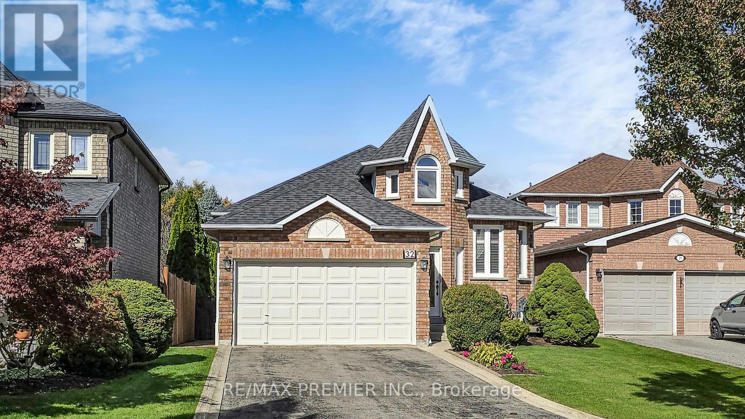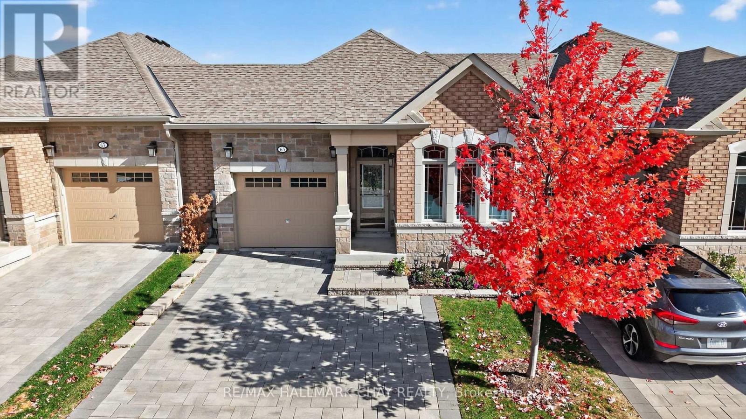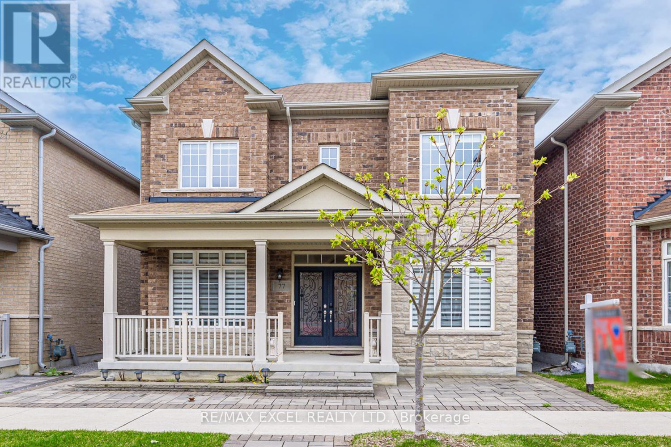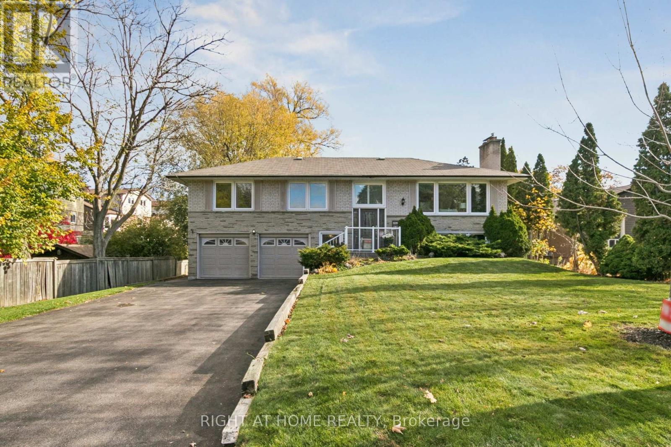813a - 10 Rouge Valley Drive
Markham, Ontario
York Condo At Hwy 7 & Warden, South View, Bright & Spacious 2Br. 9' Ceiling. Laminate Flooring T/O Except Bath. 1 Parking & Locker Included. Modern Kitchen With Stone Counter & Backsplash. S/S Appliances. 24Hr Concierge. Visitor Parking. Civic Centre, Unionville Hight School, 404/407/Go Train, Y.M.C.A. And More Nearby. (id:60365)
Upper - 6077 King Road
King, Ontario
Welcome to 6077 King Rd., Nobleton. Great rental on a huge lot 75 x 200 fully renovated with two bedrooms, three-piece bath and five appliances stainless steel. Ample storage. Conveniently located close to main highways, amenities, schools and much more! (id:60365)
21 - 7007 Islington Avenue
Vaughan, Ontario
Excellent Opportunity to Lease A 1326 Sqft. Ground Floor Property In A Prime Woodbridge Location! Located on Islington Ave/Steeles Ave W This Vacant Property is Right On The Border of North York & Vaughn With Plenty of Parking. The Property Features a Kitchen and Two Washrooms. A Professional, Well-Managed Complex Suitable For A Wide Range of Businesses. See Attached Vaughan Zoning "Permitted Uses" Close to Major Highways (id:60365)
3 Rustwood Road
Vaughan, Ontario
Welcome to a stunning representation of modern elegance in the heart of Thornhill Woods. This luxurious 3+1 bedroom, 4 bathroom townhouse embodies sophistication and style, offering an exceptional living experience. Fully renovated from top to bottom, this home features soaring 9' ceilings, luxury vinyl floors, and expansive windows that flood the space with natural light. Step into the inviting open-concept family room, enhanced by a cozy gas fireplace, spacious living and dining areas - perfect for entertaining or quiet family nights. The second floor houses three generously-sized bedrooms, complemented by beautifully upgraded bathrooms. The professionally finished basement serves as an ideal in-law suite or nanny quarters, conveniently accessible from the garage. Outside, a sun-drenched deck awaits, perfect for summer gatherings, large backyard for nurturing your gardening passions. The dream double car garage offers remarkable space, even exceeding standard dimensions, providing ample storage for bicycles, tires, and more while featuring an exclusive walkway to the backyard. Recent updates, including a new roof, custom garage door, front door, elegant flooring, and upgraded kitchen appliances, truly set this gem apart. Positioned minutes from schools, parks, the Rutherford Marketplace Plaza, GO transit, Vaughan Mills, Canada's Wonderland, diverse dining options, and major highways (407/7/400), this home represents the epitome of luxury living in a prime location. (id:60365)
209 - 7460 Bathurst Street
Vaughan, Ontario
Step into luxury with this rarely offered split-bedroom suite, perfectly combining style, comfort, and functionality. Designed with thoughtful flow, the home features a formal dining room, a bright eat-in kitchen, and an open concept living area ideal for relaxing or entertaining guests. Renovated from top to bottom, every detail has been elevated - from the designer kitchen with stainless steel appliances to the modernized bathrooms, new flooring, and potlights throughout. Extra conveniences include an in-suite storage room AND an additional locker near your parking spot. With all utilities included, enjoy truly carefree living. This highly desirable building also offers top-tier amenities, including an outdoor pool, tennis court, Shabbat elevator and 24-hour gatehouse security. A beautifully updated home in a prime location - this one has it all! (id:60365)
63 Baynards Lane
Richmond Hill, Ontario
Well Maintained Mill Pond Heritage Estates! Front/Rear, Interlock Drive & Walkway. New Stairs with Iron Handles, 2nd Floor new Hardwood Floor, Some new Fence, New Garage Doors, Update Bathroom, 9 Ft. Ceilings! Sunken Family Room W/Archway, Large Deck! Basement W/Wet Bar, Cedar Closet, Office , South Facing, Bright Fill Sun Light! Close To St Theresa Of Lisieux High School, Pleasantville Public Element School (id:60365)
40 Reesorville Road
Markham, Ontario
Exceptional fully renovated 2-storey residence situated on a premium 55.95 ft. wide lot, offering 4+1 bedrooms, 4 bathrooms, and parking for 6 vehicles with a double-car garage and 4-car driveway. Ideally located just steps from Historic Main Street Markham, renowned schools, Markham/Stouffville Hospital, public transit, and scenic parks and trails, this home provides the ultimate blend of convenience and refined living. Completely transformed in 2017-2018, the property showcases meticulous craftsmanship and high-end finishes throughout, including new windows, roof with ice & water shield and vapour barrier, custom kitchen and closets by Distinctive by Design, Cambria countertops with lifetime warranty, high-end appliances, custom solid wood doors with upgraded hardware, and a stunning custom staircase by Stairhaus. The interiors are enhanced with white oak hardwood floors, pot lights throughout, motorized blinds, and four fully renovated bathrooms. The finished lower level offers an additional bedroom, recreation area, wet bar, and 3-piece bathroom, creating versatile living space for family or guests. Exterior upgrades include stucco finish, professional landscaping with irrigation system, low-maintenance turf backyard, new cedar fencing, hot tub, new deck, custom garage doors, epoxy-coated garage floors, and security cameras. Mechanical updates ensure peace of mind with a new furnace and A/C (2018) and hot water tank (2024). A true lifestyle home- this residence embodies luxury, functionality, and timeless design in one of Markhams most desirable communities. (id:60365)
318 - 15 Water Walk Drive
Markham, Ontario
Extra Large Size 1+1 Unit With 2 Washrooms, 734Sf Plus 170Sf Terrace, Den has its own closet and Is spacious enough to able to fit a queen/King Size bed, South Facing With Unobstucted Park View, Open Concept And Very Functional Layout, Impressive 9Ft High Ceiling, Locate In Most Vibrant Area Of Markham, Close To Shops, BankS, Lcbo,Supermarket (steps to Wholefood), Go Train, Yrt, Viva, cinema, Hwys. (id:60365)
32 Veneto Drive
Vaughan, Ontario
32 Veneto Drive awaits you..... TURN KEY RAISED BUNGALOW - MOVE IN NOW! This highly sought after Vaughan raised bungalow is extremely well maintained and privately nestled on an extra deep lot that makes it ideal for the growing family, avid gardeners or future pool enthusiasts. Bright and spacious living spaces featuring ceramic, hardwood flooring and warm finishes will appeal to today's discerning buyer while the homes flexible design elements and functionality work hand in hand to make this property perfect for ideal for growing families. The main floor offers a bright and spacious living room, dining room, kitchen and 3 generously sized bedrooms along with 2 full baths providing plenty of space for the whole family. The primary bedroom includes a private ensuite. Adding to the allure of 32 Veneto Drive, is the finished Basement with complete 2nd kitchen, full bathroom and Finished Open Concept spaces that can easily be converted to additional bedrooms. Windows and Roof have been updated while the Extended private driveway features Ample Parking Spaces - exactly what you may be looking for. Situated South Of Highway #7 just east of Kipling Ave - Close To Parks, the Veneto Centre, Major Hwy's, transportation, Hospital, Schools & More Window coverings and shutters, Garage door opener, Alarm system (monitoring not included - purchaser to arrange own monitoring), Main Kitchen - Fridge, Stove and DW, Basement Fridge and DW, Washer and Dryer, 2 Electrical panels, Existing ceiling light fixtures with the exception of the DR and Foyer ceiling fixtures. (id:60365)
63 Summerhill Drive
New Tecumseth, Ontario
Stunning Bungalow Townhome in the luxurious adult lifestyle community of Briar Hill! This "like new" home has been immaculately maintained and updated by the original owner. The bright, open-concept main floor features soaring vaulted ceilings, two skylights, and an oversized patio door that fills the space with natural light. Enjoy hardwood floors and an upgraded trim package throughout the main level, including the spacious primary bedroom. The modern white kitchen boasts quartz countertops, a large island, and an upgraded pantry wall offering ample storage. The primary suite includes two closets and a private ensuite bathroom. A versatile front den provides flexibility to suit your lifestyle-perfect as an office, gym, sitting room, or second bedroom. The garage offers both inside access and direct backyard access for maximum convenience. The peaceful, private backyard features a raised deck and lower interlocked patio, ideal for entertaining or relaxing. Fully finished basement includes oversized above grade windows, guest room retreat, a spa-inspired bathroom with an upgraded Jacuzzi tub, a cozy rec room with a gas fireplace, a full-sized laundry room with a sink, and a massive storage area. Nat Gas BBQ Hook Up. Custom Window Coverings. Garage Door Opener. Professionally Painted. Located in a scenic, quiet community surrounded by golf courses and rolling hills, this property combines comfort, convenience, and an active lifestyle. Condo fees cover exterior maintenance including windows, roof, driveway, snow removal, and lawn care. (id:60365)
77 Sunnyside Hill Road
Markham, Ontario
Absolutely Stunning, Superbly Maintained 4 Bedrooms, 4 Bathrooms Double Car Garage Detached Home in the highly Demand Cornell community! Bright, spacious, and thoughtfully designed with a functional layout. This property is designed for both comfort and style. You will find 4 spacious bedrooms, Two with its own Ensuite bathroom for ultimate privacy. The main floor includes a bright office perfect for remote work or study. The gourmet kitchen is complete with a large island and breakfast Area, ideal for family gatherings. Enjoy cozy nights by the gas fireplace in the family room, Hardwood flooring on M/F, and a convenient Main Floor laundry room adds to the home's functionality. A grand double door entrance welcomes you into this exceptional home. Designer Accent Walls and Much More! Located close to Park, Schools, Restaurants, supermarkets, highways! High Ranking School Zone & All Other Amenities, Must See To Appreciate! (id:60365)
421 East Avenue E
Toronto, Ontario
Welcome to this move in ready 3 Bed 2 Bath Raised Bungalow with a 2 car garage + walk out basement with tons of updates/ upgrades. This well maintained home has been with the same owner for 30+ years. Lots of Natural Light in every room + lots of entertainment spaces inside and outside. Many new updates: updated windows, new front and interior doors, new flooring (No carpets!)/ stairs treads/ railing etc, newly renovated kitchen with updated cabinets/ backsplash/ quartz counter tops, updated washrooms (heated floors/ 4 pc on main floor & 3 pc in the basement), updated Trim/ paint/ light fixtures & much more. Functional layout with massive windows in every room, eat in kitchen w/space for a breakfast table (or expand the kitchen cabinets/counter space), Newly painted deck w/ access from the kitchen + bbq gas line, tree lined backyard with a lot of privacy, lower patio area w/ bonus storage under the deck (partially enclosed). Basement (mostly above grade) is fully finished with a cozy living area, great ceiling height, large windows, and a walk out to the back yard. Lots of space to install an additional kitchen easily. Sitting on an oversized 72 ft wide and 135 ft deep lot, plenty of parking with the driveway fitting 7+ cars, 2 car garage with the 100amp electrical panel located there for easy EV charger installation and with door access to the backyard + basement.Located in the Waterfront Community of West Rouge. This Home Is Within Walking Distance to many parks and Excellent Schools, Including West Rouge Jr PS, Joseph Howe Senior PS, And Sir Oliver Mowat CI. Easy access to Rouge Hill GO Train Minutes Away. TTC stop right across the street And 401 Close-By. Nearby Plazas Offer Metro, No Frills, Shoppers Drug Mart, LCBO, TD Bank, And More. Minutes To local dining at The Black Dog or Pasta Tutti Giorni. Enjoy Outdoor Activities At Adams Park, The Waterfront Trail, The Port Union Village Splash Park, Toronto Zoo, Rouge National Urban Park, and much more! (id:60365)

