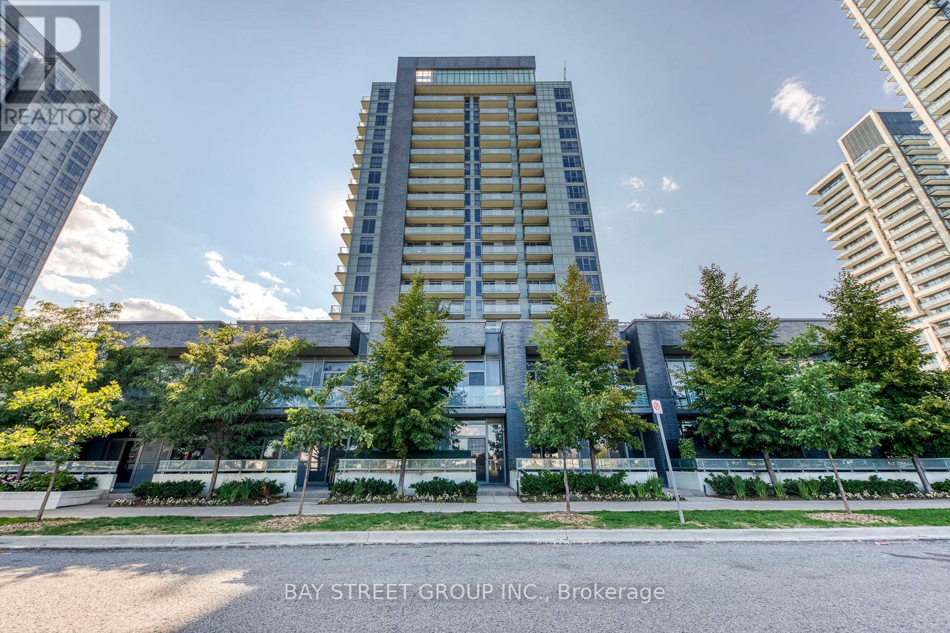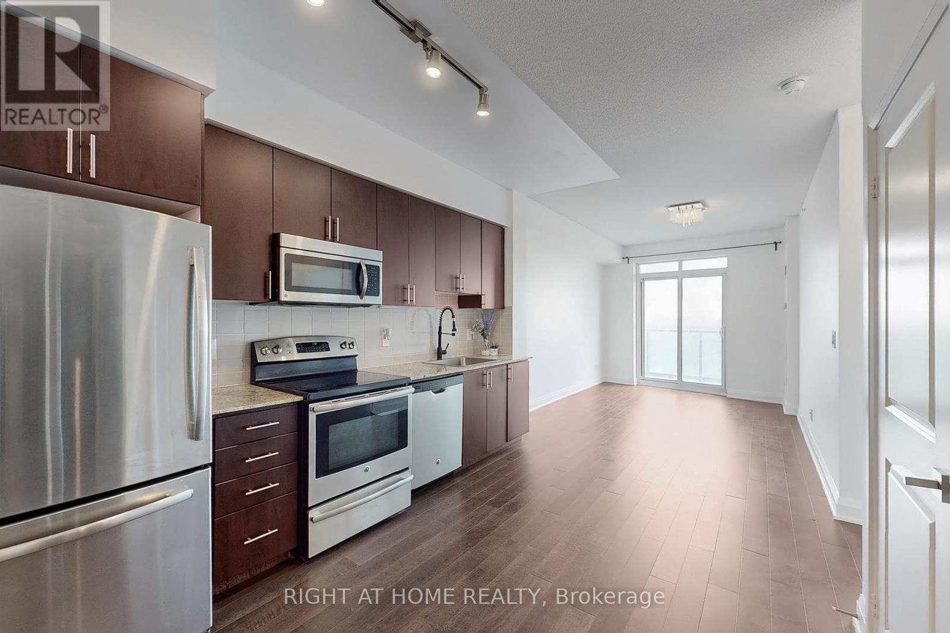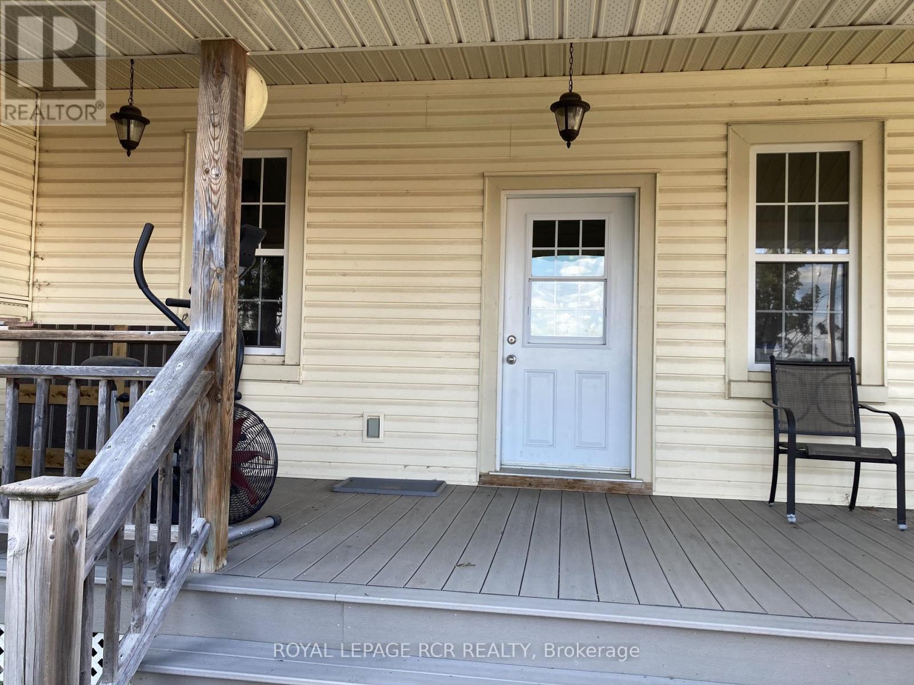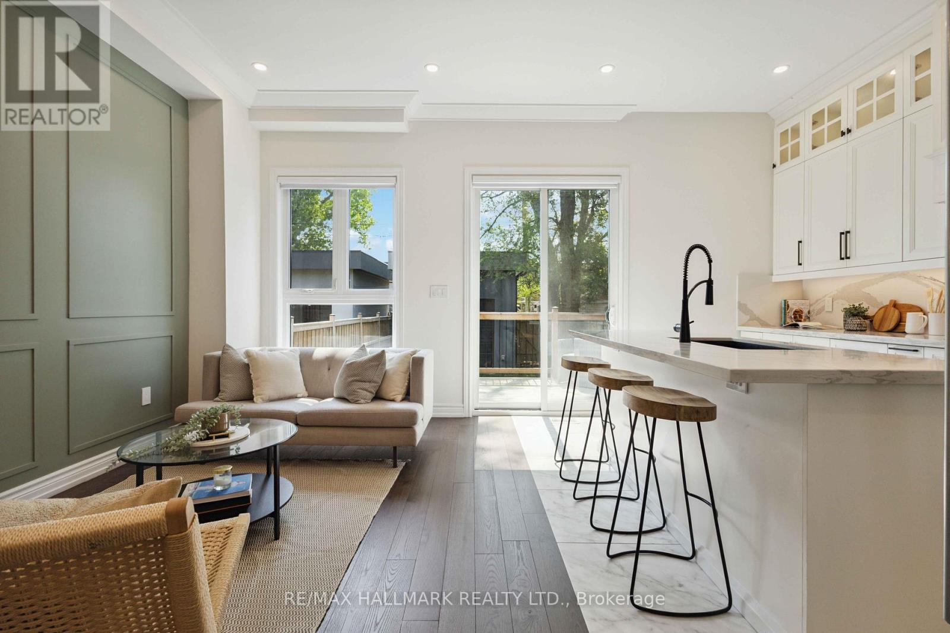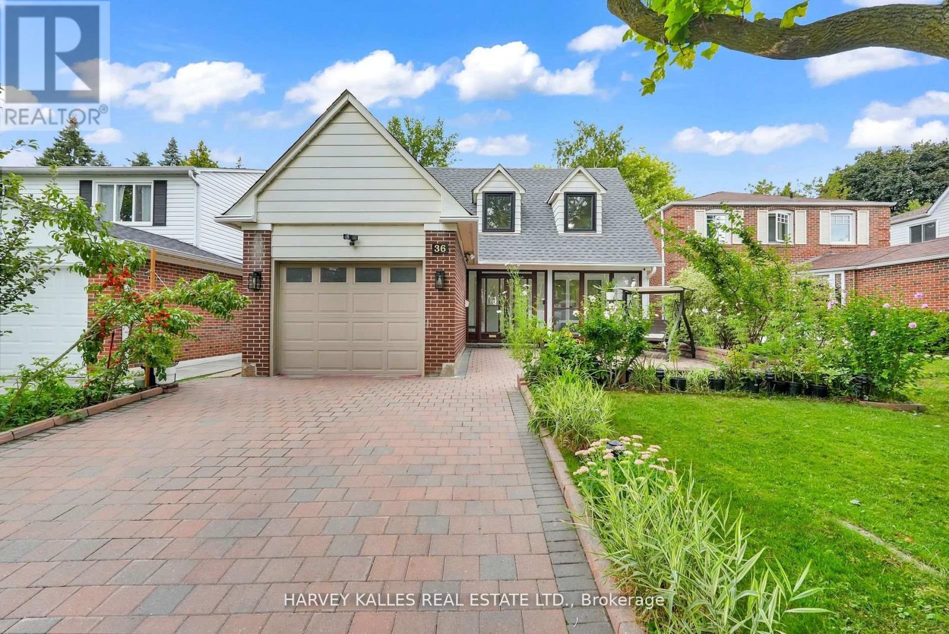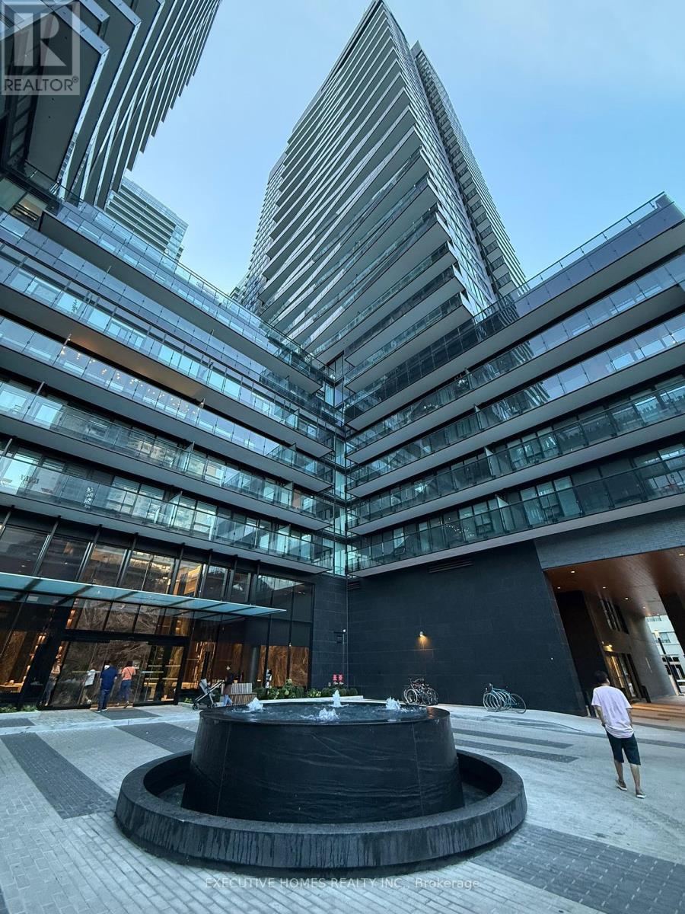404 - 65 Oneida Crescent
Richmond Hill, Ontario
Stunning Luxury 1 Bedroom + Den Condo in Prime Yonge & Hwy 7 Location! Welcome to this bright and spacious 665 sqft residence featuring a modern open-concept layout and sleek finishes. The functional kitchen boasts a breakfast bar, abundant counter space, and elegant white quartz countertops, perfect for everyday living and entertaining. Enjoy the versatility of the spacious den/home office, complete with built-in storage, ideal for remote work or creative use. Step out onto the west-facing balcony with unobstructed views, offering plenty of natural light and spectacular sunsets. Additional highlights include a storage locker conveniently located on the same floor as the unit for easy access. Unbeatable location! Just steps to GO Transit, York Region Transit, SilverCity Theatre, shops, and a wide variety of restaurants. This is the perfect blend of comfort, convenience, and modern style. Don't miss out! (id:60365)
1127 - 7161 Yonge Street
Markham, Ontario
Show Stopper! Bright And Spacious 1+1 Condo With An Open-Concept Layout And Walk-Out To A Private Balcony. Enjoy Unobstructed Southeast Views With Abundant Natural Light. This Upgraded Unit Features 9 Ceilings And Sleek Stainless Steel Appliances. Residents Enjoy Resort-Style Amenities Including An Indoor Pool, Sauna, Virtual Golf, Billiards, Fitness Center, Media And Recreation Rooms, Guest Suites, Visitor Parking, And 24-Hour Concierge Service. Ideally Located With Direct Access To A Supermarket, Shops, Dining, And Just Steps To Viva, TTC, And The Future Subway Station! (id:60365)
35 Buchanan Crescent
Aurora, Ontario
Nestled on a quiet, family-friendly street, this beautifully renovated 3 bedroom home showcases exceptional curb appeal & thoughtful upgrades throughout. The main floor welcomes you with elegant formal living & dining rooms -ideal for hosting and entertaining. The heart of the home is the stunning, modern kitchen, complete with quartz countertops, custom cabinetry & backsplash & brand-new stainless steel appliances. A bright breakfast area provides the perfect spot for casual family meals, with a walkout to the back patio for seamless indoor-outdoor living. The adjacent family room features a large picture window & a cozy wood-burning fireplace with a new stone surround, creating a warm and inviting atmosphere. Also on the main level are a stylish 2 piece powder room & a functional laundry/mudroom with custom cabinetry & new washer & dryer. Beautiful engineered hardwood flooring runs throughout the main level, adding warmth & sophistication. Upstairs, the spacious primary suite offers a large walk-in closet & a luxurious ensuite with a double-sink vanity & glass-enclosed shower. Two additional sun-filled bedrooms with new broadloom are perfect for family or guests & share an updated four-piece main bathroom. The fully finished basement provides additional living space, including a large recreation room, a 4th bedroom, and a modern 3 piece bathroom. A partially finished room offers flexibility -ideal for storage, a 5th bedroom, or a hobby space. Durable vinyl strip flooring ensures style & functionality. Step outside to the fully fenced backyard featuring a spacious patio & plenty of gardens- perfect for outdoor entertaining or relaxing in the warmer months. Extensively renovated with new windows, front door, roof shingles, and more, this home is truly move-in ready. (id:60365)
Unit A - 5997 5th Line
Essa, Ontario
Short Term Lease Only - available October 1st, 2025. Fully furnished. Ideal for you to stay during house move or work transition. Two Bedrooms. Main Floor laundry to yourself. Modernized country home for you to enjoy the tranquil lifestyle with convenience to all amenities. Minutes drive to Alliston Walmart, Honda, Hospital, Baxter & HWY 27. Easy access to HWY 400, HWY 50. Apply with valid Photo ID, rental application, employment letter, proof of income, Equifax credit report and references. No smoking or vaping at premises. (id:60365)
Bsmt - 584 Doubletree Lane
Newmarket, Ontario
Bright and spacious 2-bedroom basement apartment in a fantastic location! This updated suite features two bedrooms, a large living and dining area, a kitchen, and a private washer and dryer. It includes one parking space on the driveway. Nestled in a family-friendly neighbourhood, this property is just steps from top-rated schools, parks, and public transit. It offers both convenience and community, with easy access to Yonge Street, Bathurst Street, and Highways 404 and 400, ensuring that every amenity is within reach. **The tenant pays 33% of all utilities.** (id:60365)
70 Royal Manor Crescent
Richmond Hill, Ontario
Luxury Freehold Townhome In Most Prestigious Area In Richmond Hill. Recently updated/Painted - 2 Bright Skylights, 4 Washrooms, Pot Lights, 2 W/O, Solid Oak Staircase Open To Bsmt & Much More. Absolutely Stunning! Prime Location Of Bayview And 16th Ave. One Bus To Subway, Mins To Hwy 404/407, Yonge St And Go Stn. Hardwood Flrs On Main Level. Separate Family Rm W/ Lots Of Potlights. Open Concept Kitchen W/ A Breakfast Bar, Granite Counter, Ceramic Bksplash. S/S Appliances W/ B/I Microwave/Hood Over The Range. Main Flr Laundry. W/O Kit To Deck. 2 Car Tandem Garage. 2400 Sq Ft. Living Space. (id:60365)
147 Mcintosh Street
Toronto, Ontario
Offers Anytime! Live Beautifully. Earn Instantly. This modern Scarborough home is more than just a place to liveits a lifestyle upgrade with built-in income potential.From the moment you step inside, the 12-ft ceilings and sunlit open-concept design create an airy, inviting space perfect for family gatherings or hosting friends. The stylish kitchencomplete with quartz countertops, a large island, and stainless steel appliancesmakes everyday cooking feel special.Upstairs, 11-ft ceilings, three skylights, and four generous bedrooms offer the perfect balance of comfort and flexibility. Whether you need a private home office, guest space, or a room for every family member, this layout delivers.The best part? A separate 2-bedroom suite with private entranceideal for generating rental income, welcoming extended family, or creating the ultimate private workspace.Located in the R.H. King Academy catchment, and minutes to shops, dining, transit, GO Station, Bluffers Park Marina, and a short drive to downtown Toronto.Move in, enjoy, and let your home work for you. (id:60365)
604 Mavrinac Boulevard
Aurora, Ontario
Beautifully maintained 4-bedroom detached home in the desirable Bayview Northeast community. Within steps to Rick Hansen Public School and walk to new location of the top ranking Dr. G W Williams Secondary School with IB program. Walking distance to restaurants, gym, clinics, groceries, T & T Supermarket. Minutes to Hwy 404 and GO station. Office can be in-law suite with a shower in powder room on main level. Family -sized kitchen with ample cabinetry, and a large centre island. Spacious sitting area on Second Floor and convenient Second Floor laundry. Large primary suite with 5 piece ensuite, and walk-in closet with closet organizer. Finished basement offers additional living space - a huge recreation room, a bedroom with window, a 3 piece bathroom and lots of storage. Furniture maybe included. (id:60365)
36 Aberfeldy Crescent
Markham, Ontario
Beautifully upgraded 2-storey home in highly desirable German Mills! This stunning 4-bedroom, 4 bathroom family home has been lovingly maintained and continuously upgraded with well over $150k by the owner, offering exceptional living space, modern updates, and excellent income potential . Features include a spacious layout with separate dining, combined large living and family room, a primary bedroom with ensuite, two laundries (main floor and basement), direct garage access, and professionally landscaped front and Golf cut-style backyard perfect for relaxing or entertaining. The finished basement with separate entrance offers 2 bedrooms, a full kitchen, bathroom, separate laundry, and rental income potential of $ 2,300-$2,500 monthly. Recent upgrades (2022-2023) Include a new roof with 30-year shingles warranty, Ecotec windows with lifetime warranty, attic insultation, engineered hardwood, modern kitchen with sinkerator and instant water heater, new basement kitchen, upgraded bathrooms, new front patio and graded yards, furnace and A/C (owned 2022), and water heater (rental). Located near top-ranked schools, Bayview Golf club , Beautiful trails with few minutes walk , Tennis ,parks, arts center, shopping plazas, and transit. This move-in ready home offers comfort, quality, and income opportunity in one of the most sought-after neighbourhoods. Inspection Report Available. Must See !! ** This is a linked property.** (id:60365)
1182 Booth Avenue
Innisfil, Ontario
Well Maintained, 3 Bedroom Townhome Nestled On Large 20 x 115 Ft Lot With No Neighbours Behind In Innisfil's Sought After Family Friendly Community Of Alcona! With 2000 Sqft Of Available Living Space, Inside Boasts Welcoming Foyer With Ceramic Tile Flooring, Large Closet, 2 Piece Bathroom, & Access To Garage. Foyer Leads To Open Concept Layout With Cozy Living Room Overlooking Kitchen & Dining Room With Laminate Flooring & Large Window! Eat-In Kitchen With Stainless Steel Appliances, Quartz Counters, New Faucet, Modern Backsplash, & Is Conveniently Combined With The Dining Area, Perfect For Hosting On Any Occasion! Dining Room Walks-Out To Backyard Oasis! Upper Level Features 3 Spacious Bedrooms & Laminate Flooring Throughout. Primary Bedroom With Cathedral Ceiling, Double Door Closet, & 4 Piece Ensuite With Jacuzzi Soaker Tub - Perfect For Relaxing After A Long Day! 2 Additional Bedrooms Each With Large Windows & Closet Space. Plus 4 Piece Bathroom! Unfinished Basement Awaiting Your Personal Touches, With Laundry Room, & Is The Perfect Open Space For A Rec Room Or A Blank Canvas To Use Your Creativity! Fully Fenced, Private Backyard With Large Wood Deck, & Interlocked Patio Stones! Enjoy Hosting Summer BBQ's & Cozy Fire Nights With Fire Pit. Plus New Garden Shed (2024) Is Perfect For All Your Gardening Tools! Shared Access From Garage To Backyard. 1 Car Garage Plus 2 Additional Driveway Parking Spaces! Roof (2017). New Washer (2023). New Hot Water Tank (2025). Furnace & A/C (2018). Blown-In Insulation In Attic (2025). Perfect For First Time Buyers Looking To Enter The Market, Or Those Looking To Downsize! Nestled In An Ideal Location Just Around The Corner From Lake Simcoe Public School, & Previn Court Park! Plus Minutes To All Major Amenities Including Grocery Stores, Nantyr Beach, Lake Simcoe, Big Cedar Golf & Country Club, Shopping, Restaurants, Quick Access To Highway 400, & Tons Of Activities For The Whole Family To Enjoy! (id:60365)
3705 - 127 Broadway Avenue
Toronto, Ontario
Welcome to this brand-new, never-lived-in 1-bedroom penthouse suite at Line 5 Condos, offering modern design, floor-to-ceiling windows, and elevated city views in the heart of Yonge and Eglinton. Enjoy high-end amenities including a state-of-the-art fitness center, co-working space, outdoor pool, and entertainment lounge. Perfectly situated steps from dining, shopping, Eglinton Park, and Cineplex, with seamless access to the Eglinton Crosstown LRT and subway for effortless commuting. (id:60365)
1703 - 292 Verdale Crossing
Markham, Ontario
New Gallery Square In The Heart Of Downtown Markham, Spacious 2 Bedroom + Den (Den Can Be Used As 3rd Bedroom with Window and Door), High Floor and Clear View, Modern Kitchen With Stone Countertop, Built-in Appliances & Large Centre Island, Laminate Throughout, EV Parking. Minutes to Restaurants, Cafe Shop, Banks, Hotel, Cineplex Cinemas, Supermarket, Future York University, Highway etc (id:60365)

