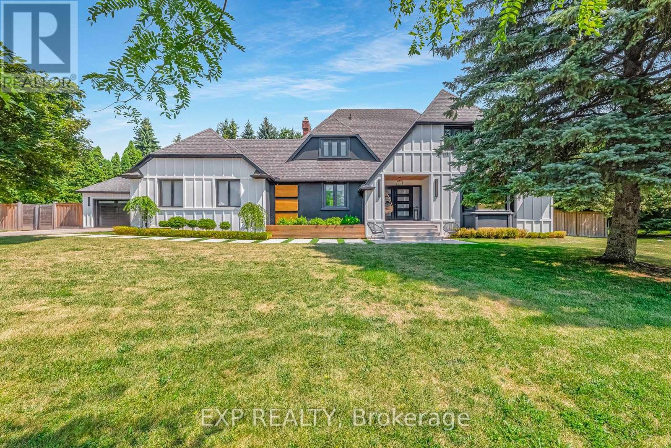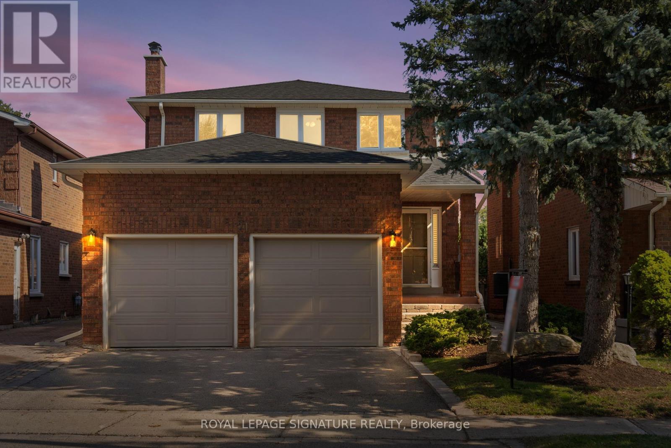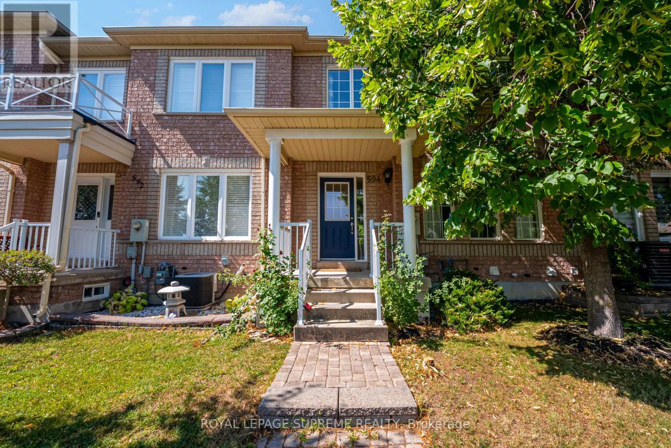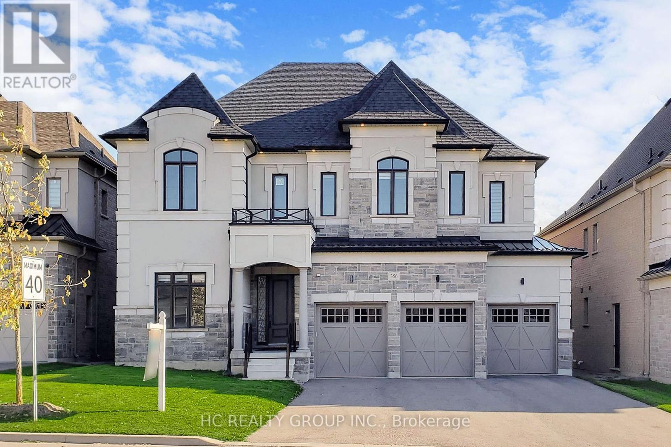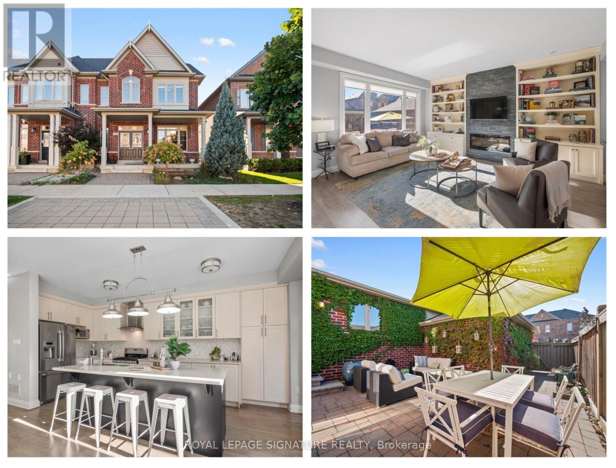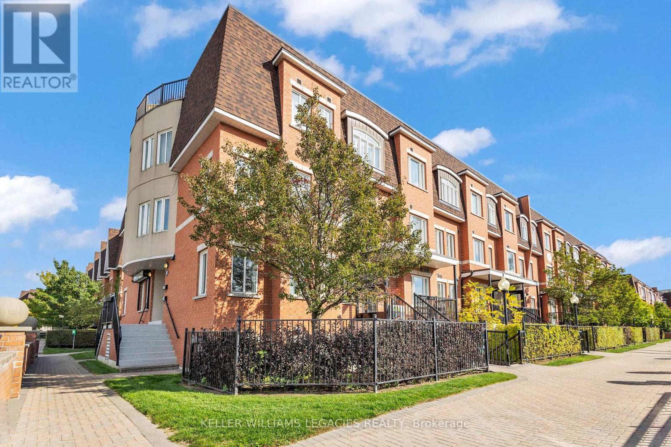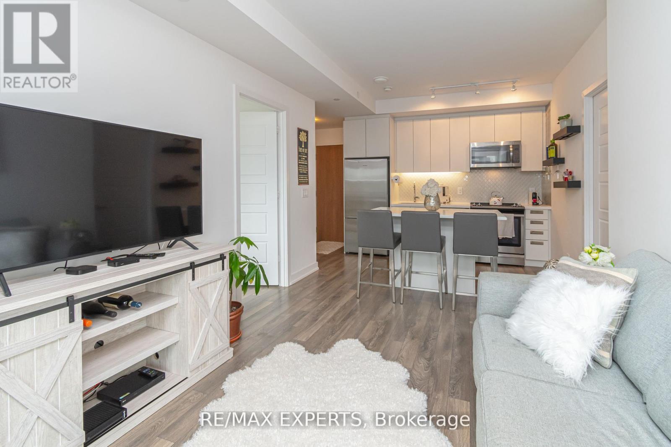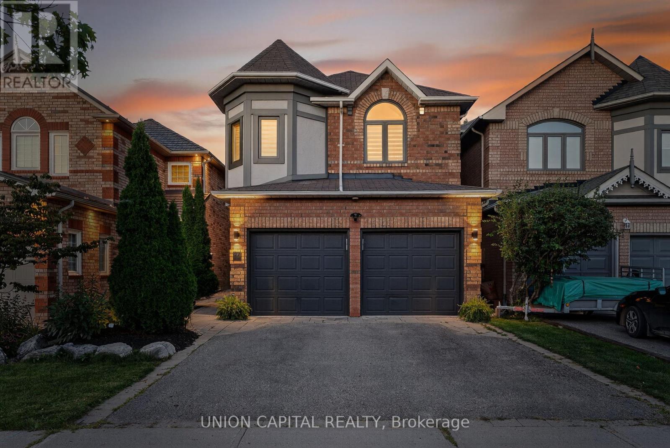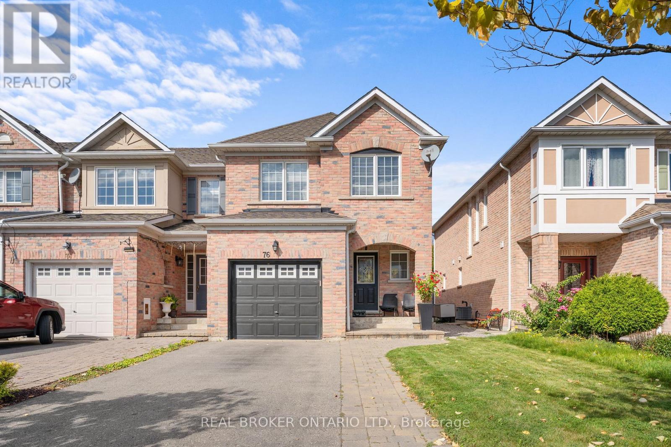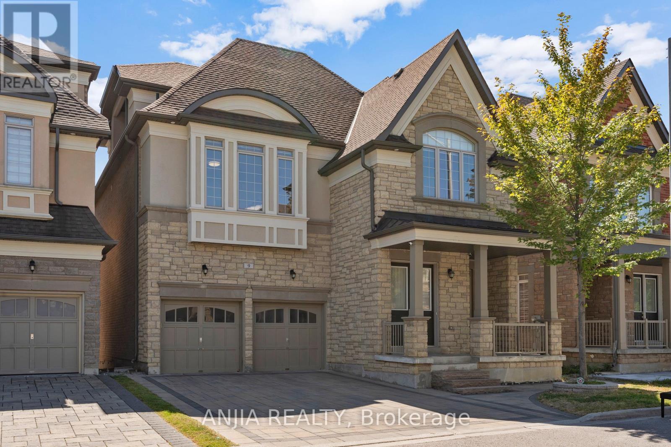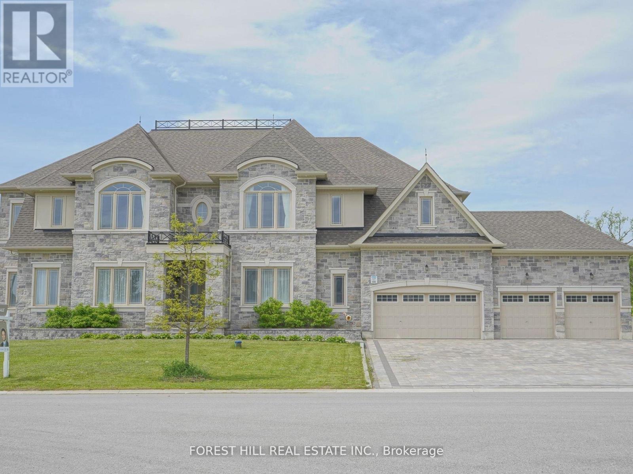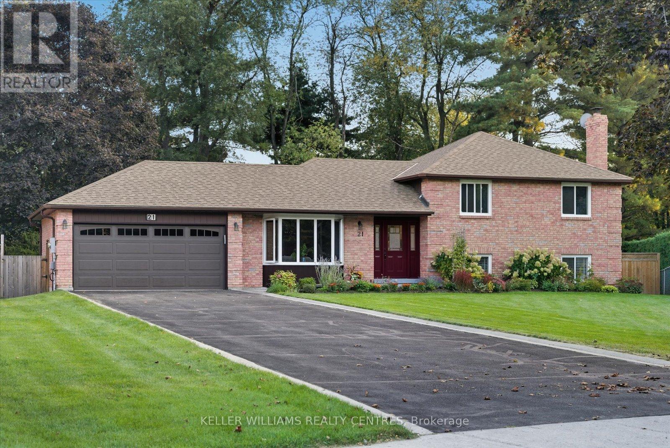17 Chamberlain Court
King, Ontario
This Exceptional Property Offers a Rare Opportunity with Two Distinct Residences: a Highly Renovated Two-Storey Main Home and a Private, Attached Bungalow. Tucked Away on a Tranquil Cul-de-sac in the Heart of Nobleton, it's s Perfect for Multi-Generational Living, Income Potential or Simply to Use as One House. The Home's Main and 2nd Level Were Completely Renovated. It Exudes Sophistication with a High-End Renovated Kitchen Featuring a 48" Gas Stove, Warming Drawer, Large Island, Custom Banquette Seating, & Spacious Pantry. Elegant Wide-Plank Hardwood, Flat Ceilings, Pot Lights Flow Throughout Complemented by New Staircase with Glass Railings. All Bedrooms Boast Custom Cabinetry, while the Primary Suite Offers a Luxurious 5-Piece Ensuite Bath with a Large Soaker Tub, Glass Shower, Dual Vanities, and a Skylight. A Large Mudroom and Renovated Laundry Room Enhance Daily Function. Currently Configured with Three Bedrooms and an Immense Custom Walk-In Closet, it Can Easily Convert Back to a Fourth Bedroom. The Main Home's Basement is Partially Finished, Offering Further Potential to Tailor to Suit Your Needs. The Attached, Self-Contained Bungalow Provides Privacy and Independence, Complete with its Own Garage, Furnace, A/C, Water Heater, and an Unfinished BasementIdeal for Aging Parents, Adult Children, Extended Family or Rental Income. The Homes Exterior Was Refinished in 2023 with Modern Stucco and a Striking Custom Dual Front-Entry Door. $500,000 Spent in Total Interior/Exterior Upgrades Including New Sewer System, Roof, Eaves, Garage Doors etc...Too Many to List! Situated on a Large, Pool-Sized 34+ Acre Lot with a 9+ Car Driveway and Walk-Up BasementStairs, this Nobleton Residence Offers a Private Oasis in a Mature, Sought-After Community within King Township. This Very Rare Offering Combines Luxurious Living with Unparalleled Versatility! (id:60365)
21 Sonny Street
Vaughan, Ontario
Don't miss this incredible opportunity to own a beautifully maintained home in one of Maples most sought-after neighborhoods! Ideally situated near top-rated schools, parks, and recreational facilities, this residence offers unparalleled convenience with easy access to public transit, Vaughan Mills Mall, Canadas Wonderland, and the Highway 400. Additionally, its just a short drive to Cortellucci Hospital. The upper level has been tastefully updated in 2017, showcasing stunning hardwood floors throughout. Enjoy freshly painted interiors and a new powder room, complemented by well-maintained exterior features, including a 5-year-old roof and new vinyl shutters. The spacious basement provides additional living space with a 4-piece bath, and convenient walk-up access to the garage with plumbing already roughed-in for a kitchen. This home is flooded with natural light and designed for comfort, featuring a cozy wood-burning fireplace in the family room perfect for gathering and creating lasting memories. Step outside to your own cozy backyard with an above-ground Pioneer heated saltwater pool, complete with updated equipment, ensuring year-round enjoyment. Plus, the whole house is equipped with a True HEPA air cleaner, promoting a healthy living environment for you and your family. This home truly has it all act quickly, as it wont last long! (id:60365)
594 Napa Valley Avenue
Vaughan, Ontario
**FREEHOLD TOWNHOUSE** Welcome to 594 Napa Valley Ave, a beautiful, well-maintained home in Woodbridge, Vaughan, that was cared for thoughtfully with love. Located in one of Vaughan's most sought-after family-friendly neighbourhoods, this beautifully maintained home offers the perfect blend of comfort, convenience and community living. Featuring a functional layout with bright, spacious rooms, this home is ideal for families of all sizes. Walking distance from multiple schools, parks and playgrounds. Enjoy the convenience of grocery stores just minutes from home, as well as the convenience of public transit and major highways being nearby. All the everyday amenities you need! Finished basement. Roof was done 2 years ago with a 40-year warranty. Hot water tank has 24/7 unlimited service-warranty. (id:60365)
356 Touch Gold Crescent
Aurora, Ontario
Less than 5-year new luxury 3-car garage detached home on a premium 60-ft lot, backing onto the prestigious National Golf Club! Soaring 11-ft ceilings on the main floor and 10-ft on the 2nd, paired with ultra-luxurious finishes throughout. Sun-filled open-concept layout, elegant design, and breathtaking golf course views. A rare gem offering privacy, prestige, and perfection in every detail! (id:60365)
116 Barons Street
Vaughan, Ontario
Step into the perfect blend of elegance and functionality at 116 Barons St, Kleinburga beautifully crafted 5 bed, 4 bath, semi-detached home offering over 2,390 sq ft of above-grade living space. Thoughtfully designed with countless upgrades, this home features laminate hardwood flooring, soaring ceilings, and abundant natural light. The main level is ideal for entertaining and everyday living, offering a feature dining room for gatherings, a convenient powder room, and an open-concept kitchen & living room. This dream kitchen with quartz countertops, stainless steel appliances and large island with seating flows seamlessly into the family-style living room with a gas fireplace and built-in bookshelves. A home office nook and a mudroom with backyard access adds practicality. The second level includes a bright primary suite with 4-piece ensuite, plus two additional bedrooms sharing a modern 4-piece bath. The rare third level is a true retreat featuring two more bedrooms, a 3-piece bath, and a walk-out balcony where you can unwind and enjoy the view. Outside, a walkout to a private courtyard patio extends your living space, while the unfinished lower level provides future customization potential. With a 2 car garage and 1 car driveway pad parking, this property offers a lifestyle of comfort, convenience, and luxury. (id:60365)
209 - 308 John Street
Markham, Ontario
Welcome to this beautifully upgraded and move-in-ready 2-bedroom unit located in the heart of Old Thornhill Village. This bright, open-concept home has been renovated throughout and features modern finishes, fresh paint, and thoughtful upgrades in every detail. Recent improvements include a brand-new air conditioning unit and hot water tank, new waterproof vinyl laminate flooring, freshly painted walls, doors, baseboards, and frames, all new light fixtures, door hardware, and hinges, plus a fully renovated washroom with new ceramic and shower tiles. The home also offers new window blinds, a custom built-in storage bench in the living room, and an open-concept kitchen overlooking the living and dining area. Appliances include a fridge, stove, range hood, dishwasher, washer, and dryer. Parking and locker are also included. Ideally located in a high-demand neighbourhood near Thornhill Square, youll find shops, restaurants, banks, Food Basics, Shoppers Drug Mart, a community centre, library, and daycare all within walking distance. Commuting is easy with nearby public transit and quick access to Hwy 404 and 407. Surrounded by top-ranked schools and parks, this upgraded unit offers the perfect blend of comfort, style, and convenience. Maintenance fees are $476.60 per month. (id:60365)
C315 - 301 Sea Ray Avenue
Innisfil, Ontario
Welcome to your dream getaway in the heart of Friday Harbour Resort! This stunning 2 bedroom,2 bathroom condo offers the perfect blend of luxury and comfort, ideal for year-round living or as a high-demand vacation/rental. Step into a bright, open-concept living space loaded with premium upgrades throughout. From the sleek modern kitchen with quartz countertops and stainless steel appliances to the elegant flooring and custom finishes, every detail has been thoughtfully designed. spacious primary bedroom, large balcony. lake club fee $199.09 + HST, Annual resort Fee $1,352.40 , 2% resort Entry fee when buying (id:60365)
27 Trent Street
Aurora, Ontario
Pride Of Ownership Shines Throughout This Beautifully Upgraded Detached Home, Offering Approximately 2,500 Sq Ft Of Living Space With Timeless Style And Modern Comfort! In One Of Auroras Most Sought-After Locations. Nestled At Bayview And St. Johns Sideroad, You'll Love The Unbeatable Convenience Just Minutes To Grocery Stores, Restaurants, Home Depot, Cineplex, And Canadian Tire. Aurora GO Station Is Only A 5-Minute Drive, Highway 404 Just 8 Minutes, And The Brand-New G.W. Williams Secondary School Is Nearby. Step Inside And Be Greeted By A Bright, Open Layout Enhanced With 9' FT Ceilings, Upgraded Tile Floors, Crown Mouldings, Pot Lights, And A Freshly Painted Interior. The Stunning Kitchen Is Designed For Both Function And Entertaining, Featuring A Gas Stove, Coffee And Tea Nook, And Ceiling Speakers. Elegant Two-Step Door And Window Trims, 7-Inch Tudor Baseboards, And Solid Custom Wood Shaker Doors Add Warmth And Sophistication Throughout. Enjoy Peace Of Mind With Major Updates Including Majority Triple-Pane Windows (2023), Air Conditioner (2022), Furnace (2020), Water Softener, Humidifier, Central Vacuum, California Shutters & Zebra Blinds. The Bonus Second-Level Family Room Equipped With A Cozy Gas Fireplace Is Perfect For Holiday Gatherings. Retreat To The Remodeled Primary Ensuite Complete With Heated Floors And A Luxurious Soaker Tub For Ultimate Relaxation. The Finished Basement Offers Endless Versatility Use It As A Recreation Area, Kids Playroom, Or Quiet Home Office. It Also Features A Bar, Walk-In Shower, And Ample Storage. Outdoor Living Is Exceptional With A Spacious 14x16 Lower Deck Overlooking The Landscaped Yard, Plus An Upper Patio Equipped With A Gas Line For BBQ Perfect For Summer Entertaining And Relaxing With Family And Friends. A Truly Move-In-Ready Home, Meticulously Maintained And Waiting For Its Next Owners To Appreciate And Enjoy! (id:60365)
76 Madison Avenue
Richmond Hill, Ontario
Welcome to 76 Madison Avenue! Its not just an address, but truly a place to call home. Step inside this open concept, sun filled 3-bedroom end-unit townhome that feels just like a semi! A newly renovated kitchen awaits your next family get together, or checking out that new recipe you've been wanting to try! Enjoy a nice slow morning sitting at your breakfast bar with a nice cup of coffee! This home has been impeccably maintained and beautifully upgraded with quartz countertops, new cabinetry and fresh new floors. Upstairs, enjoy a convenient laundry room and a primary retreat with dual walk-in closets plus a spa-inspired ensuite. The cozy lower-level den with a gas fireplace is perfect for movie nights and relaxing with family. For the outdoor enthusiasts, step outside to your fully fenced private backyard oasis, ideal for hosting Summer BBQs or Winter fun! All in a prime Richmond Hill location just minutes to Lake Wilcox, top-rated schools, great shopping, transit, parks and trails and incredible dining options! A rare find that blends comfort, style, and an unbeatable lifestyle! (id:60365)
9 Mario Avenue
Markham, Ontario
Stunning One-of-a-Kind Luxury Home in Cachet! Offering over 5,200 sq. ft. of living space with 10 ft ceilings on the main floor and 9 ft ceilings on the 2nd, 3rd floors and basement. This home features over $200K in upgrades, including freshly painted interiors, a renovated kitchen with quartz countertops, backsplash, stainless steel appliances and custom cabinets, as well as a renovated powder room. Modern light fixtures and pot lights highlight the main floor, complemented by wainscoting throughout the house. The master bedroom ensuite has been fully renovated, with a custom-built walk-in closet, while the 3rd floor boasts brand new carpet. Additional upgrades include zebra blinds throughout and professional interlocking in both the front and backyard, with no sidewalk. Brand new furnace (2025). Move-in ready with luxury finishes top to bottom! Located in an exceptional school district, St. Augustine Catholic High School (#4/746 Fraser Ranking), Lincoln Alexander Public School (9.8/10, Markham Ranked #1 in 2024), Unionville High School (Art). Enjoy unparalleled convenience within walking distance to parks, trails, schools, restaurants, cafes, T&T Supermarket, Cachet Shopping Centre, and Kings Square Shopping Centre, with quick access to Hwy 404 & 407, GO Station, Costco, Shoppers Drug Mart, major banks, Downtown Markham, Markville Mall, First Markham Place, and all other essential amenities. (id:60365)
66 Sam Davis Court
Whitchurch-Stouffville, Ontario
Discover this magnificent mansion nestled on a generous 130 x 325 ft over 1-acre pie-shaped lot, on the serene location at the end of quiet cul-de-sac * 6,739 sqft plus unfinished basement * back on green * this amazing sun-lit open concept 6 years new estate offering 6 spacious bedrooms including 1 main floor nanny suite * each bedrooms featuring private ensuite bathrooms & large closets * 11 ft ceilings on main, 10 ft on 2nd & 9 ft in the basement * built with exceptional imported materials & superior craftsmanship * elegant hardwood floors, detailed crown molding, pot lights & crystal chandeliers, high-quality upgraded marble, and a high-end gourmet kitchen makes this house truly special * impressive 22 ft open to above family room overlooking the huge backyard, conservation land & the trees behind * endless landscaping & entertainment possibilities * 4 1/2 garage parking & extra 12 parking space on newly professional internocking driveway * located in a highly rated school district * Unionville HS for(art) & Dr. G.W. Williams SS(IB) * extra large septic tank can support large family * indoor sprinkler system * minutes to highway & shoppings * this home epitomizes luxury living & promises a matchless experience for any fine home enthusiast. (id:60365)
21 Valentini Avenue
East Gwillimbury, Ontario
Nestled On A Premium 1/3 Acre, Fully Fenced Lot, This Charming 3-Bedroom Sidesplit Offers The Perfect Blend Of Space, Privacy And Functionality. Located On A Quiet Court, Surrounded By Mature Trees And Lush Landscaping, This Home Is Ideal For Families Seeking Peace And Comfort Just Minutes From All Amenities. Step Inside To Find Large Principal Rooms, Including A Sun-Filled Living Room With A Beautiful Bay Window, Overlooking The Formal Dining Area, Perfect For Hosting Gatherings. The Spacious Kitchen Features An Abundance Of Cabinetry, A Convenient Pantry And A Generous Breakfast Area With Walkout To A Sundeck, Making Outdoor Dining And Entertaining A Breeze.The Primary Bedroom Boasts A Large Closet And A Luxurious 5-Piece Spa-Like Ensuite Bath. Two Additional Bedrooms Are Bright And Roomy, Offering Great Flexibility For Families Or A Home Office Setup. Relax In The Cozy Family Room With A Wood-Burning Fireplace, Ideal For Chilly Evenings. The Lower Level Offers Even More Space With A 4th Bedroom And A 3-Piece Ensuite, Perfect For In-Laws, Guests Or Older Children. A Partially Finished Basement Provides Additional Living Or Recreation Space And Can Be Customized To Suit Your Family's Needs. Located Close To Schools, Parks, Trails And All Essential Amenities, This Is A True Family-Friendly Gem In A Sought-After Neighbourhood. Don't Miss This Opportunity To Own A Spacious, Beautifully Maintained Home On A Rare Oversized Lot In East Gwillimbury! (id:60365)

