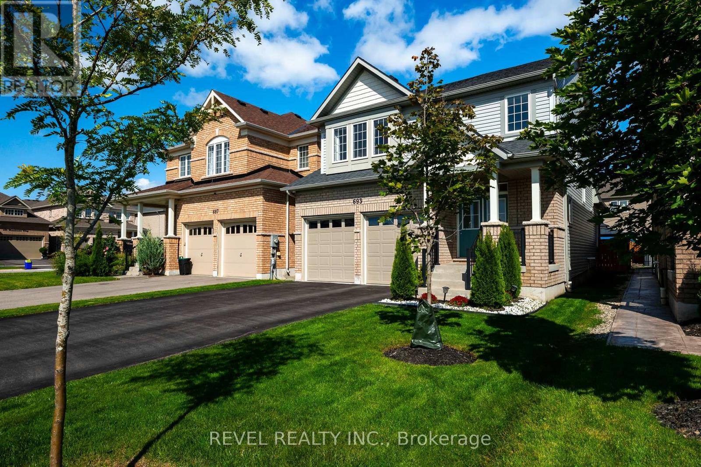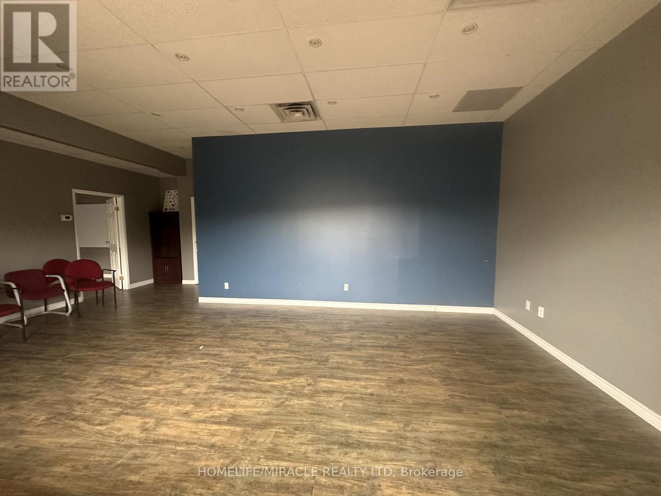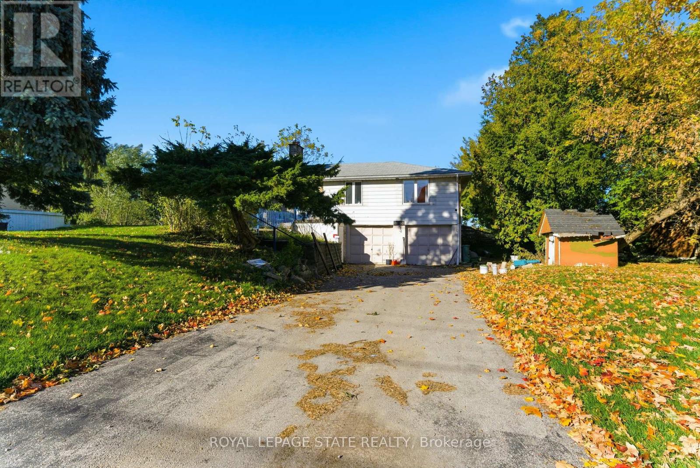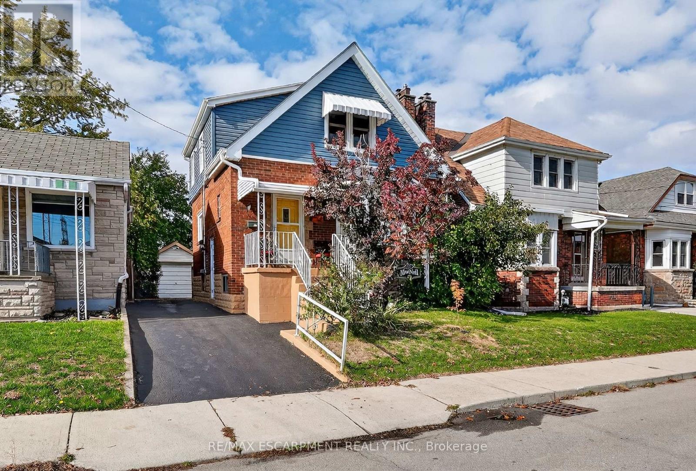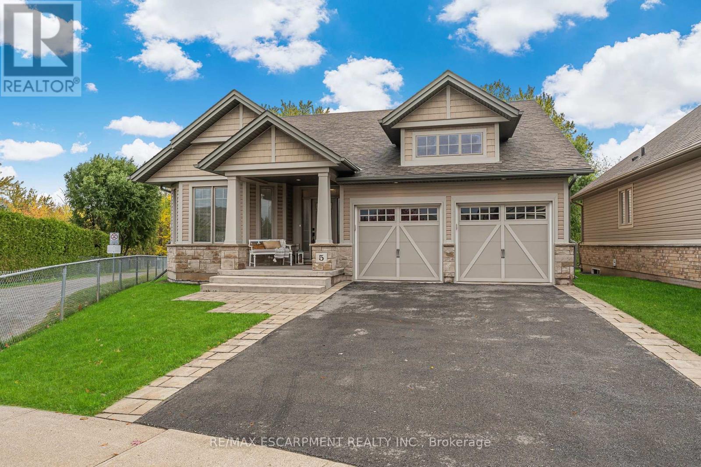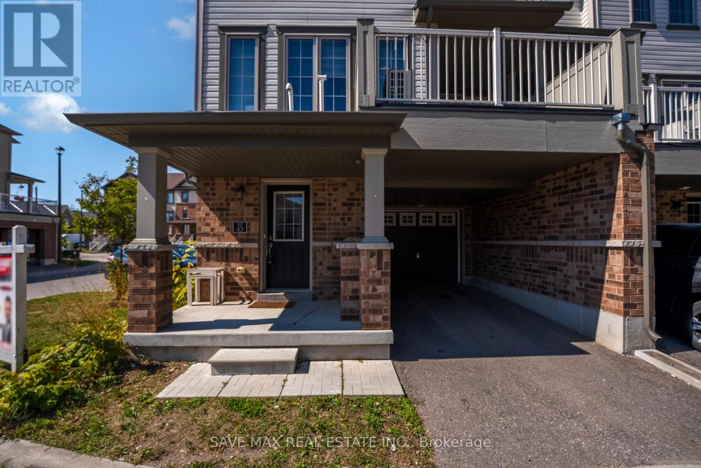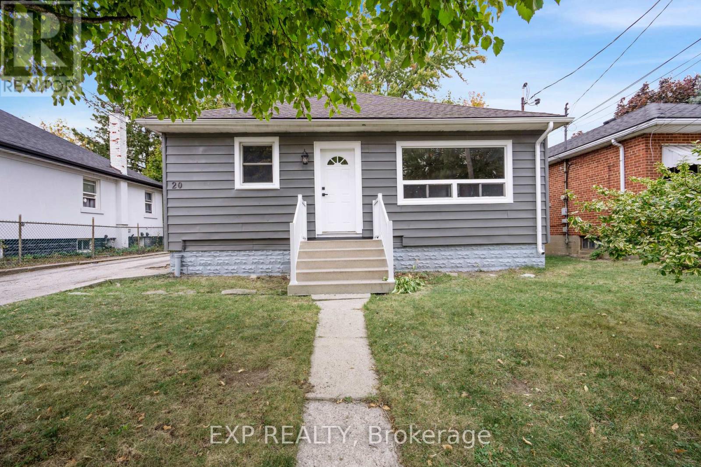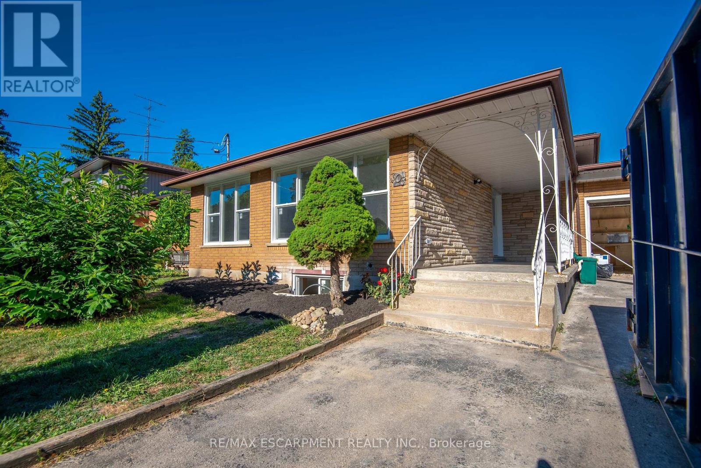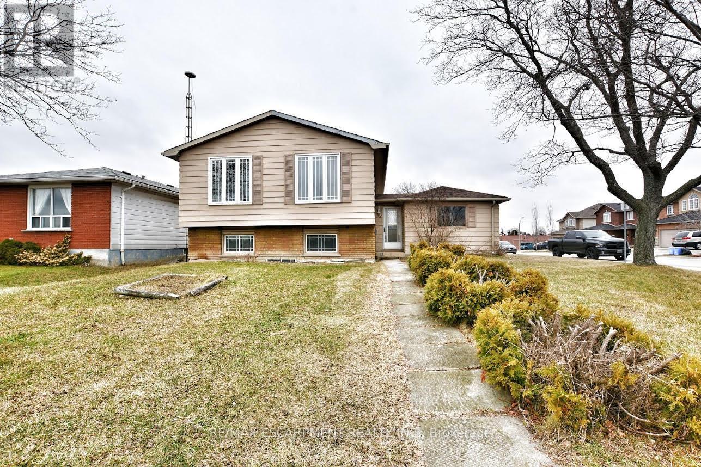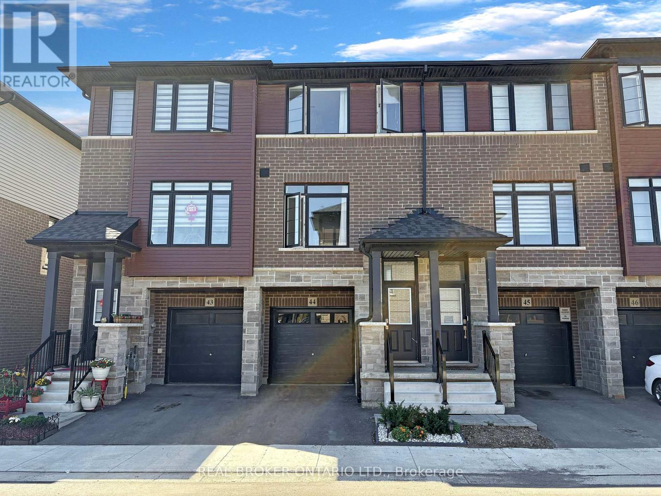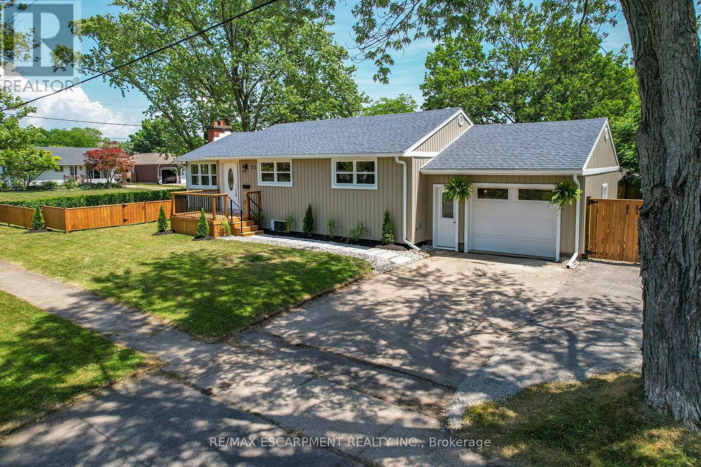693 Mcmullen Street
Shelburne, Ontario
Welcome to 693 McMullen Drive - where modern design meets small-town charm in Shelburne's desirable Hyland Village. Set on a premium lot with peaceful views and no neighbours across the street, this less-than-5-year-old home delivers the perfect blend of elegance, comfort, and family-friendly function.Step inside to find a bright open-concept layout with engineered hardwood floors, a crisp white kitchen with subway tile backsplash, and stainless steel appliances that make entertaining effortless. The oversized windows flood the space with natural light, while the convenient mudroom with laundry and direct garage access keeps day-to-day living easy and organized.Upstairs, three spacious bedrooms await - including a generous primary suite with two walk-in closets and a spa-inspired ensuite featuring a glass shower, soaker tub, and extended vanity.The professionally finished basement adds incredible versatility, featuring a large rec room, storage, a cantina, and two stylish offices with smoked-glass doors. One even includes a window, creating the ideal space for a guest room, teen retreat, or home gym.Outside, enjoy a fully fenced backyard ready for summer BBQs, family fun, and evenings spent watching the sunset over the stormwater pond.Meticulously maintained and move-in ready, this home is perfect for families, professionals, or anyone looking to enjoy the relaxed pace of Shelburne living - without sacrificing modern style or space.Come see why 693 McMullen Drive stands out from the rest. (id:60365)
2 - 450 Westheights Drive
Kitchener, Ontario
Excellent Office Unit for Lease in Kitchener! Located at the busy intersection of Westheights Drive & Driftwood Drive, this modern unit is part of a well-established neighborhood plaza with strong co-tenants including a Pharmacy, Optometrist, Dental Clinic, Veterinary Hospital, and Physiotherapy. Zoned MIX-1 (City of Kitchener By-law 2019-051) - allowing for a wide range of professional and medical uses such as accounting, law, immigration, and more. Prime location, great visibility, and ideal for any growing business. (id:60365)
2088 Upper James Street
Hamilton, Ontario
Spacious 4-bedroom raised bungalow situated in desirable M11 zoning, providing exceptional flexibility for investors, renovators, or business owners! Rare, oversized lot (126ft. frontage) and workshop in the rear yard provide the kind of breathing room that families and hobbyists truly appreciate. Extremely functional layout with large principal rooms, attached garage, and separate entrance to lower level. Property requires renovation but located in the City's Airport Employment Growth District (AEGD) providing a strong upside and redevelopment possibilities. Conveniently located close to major transit routes, schools, shopping, and amenities. Endless potential. Bring your vision and make it your own! (id:60365)
46 Weir Street S
Hamilton, Ontario
PARKSIDE GEM! Across from Montgomery Park and minutes to every convenience, 46 Weir Street South offers a wonderful blend of character, comfort, and practicality. This charming 1.5-storey home is perfectly suited for first-time buyers, downsizers, or anyone seeking an established Hamilton neighbourhood with tree-lined streets, nearby schools, shopping, public transit, and quick access to the Red Hill Valley Expwy, LINC & QEW. Inside, the main level welcomes you with HARDWOOD floors, a cozy gas fireplace, and a bright bay window that fills the living room with natural light. The adjoining dining room enjoys views of the backyard, while the kitchen, featuring resurfaced cupboards, a deep double farmhouse sink, and tile flooring, offers both charm and function. Mudroom off the kitchen provides access to the back deck and fully fenced backyard. Separate side entry from the driveway to the kitchen and basement adds additional everyday convenience. Upstairs, find two bedrooms including a spacious primary with dual closets and plush carpet (with hardwood beneath). A 4-pc bath with updated toilet and shower (2024) completes the second level. The FINISHED BASEMENT extends your living space with a large rec room and den area, 2-pc bath, laundry, and generous storage. Step outside to enjoy the private yard with lush greenery, a large deck for entertaining, and a detached single garage with its own electrical panel. Notable UPDATES include newer main floor windows and most doors (2024), siding and eaves (2 years), a 5-year-old deck, and a newly resealed driveway with parking for two cars. Full of warmth and thoughtful updates, this home invites you to settle in and make it your own - right in the heart of one of Hamilton's most welcoming communities. CLICK ON MULTIMEDIA for video tour, drone photos, floor plans & more. (id:60365)
172 Mayberry Court
Waterloo, Ontario
Welcome to 172 Mayberry Court, a beautifully maintained single-owner home tucked away on a quiet cul-de-sac in one of Waterloo's most desirable neighbourhoods. This detached 2-storey home offers nearly 2,400 sq. ft. of finished living space, featuring 4 bedrooms and 4 bathrooms, including a spacious primary suite with ensuite and a finished basement complete with a fourth bedroom and full bath-ideal for guests or extended family. The main floor offers a bright, welcoming layout with formal living and dining rooms, a functional kitchen with included appliances, and convenient main-floor laundry. Outside, the pie-shaped lot offers mature trees and a private backyard oasis perfect for relaxing or entertaining. Recent updates include a 2024 furnace and hot water tank (both rentals), as well as newer roof shingles and windows for added peace of mind. Bluestream Park is practically in your backyard, providing beautiful greenspace and walking trails just steps from your door. Conestoga Mall, Galaxy Cinemas, restaurants, and public transit are all within walking distance, with quick access to Highway 8 for commuters. Loved and meticulously cared for, this home combines timeless design with the warmth of a well-loved family home in a prime Waterloo location. (id:60365)
5 Oakdale Boulevard
West Lincoln, Ontario
Welcome to this beautiful home in Smithville's sought-after Brookside on the Twenty community. Built in 2014 by Phelps Homes, this Craftsman-style bungalow offers 1532 square feet of elegant one-floor living. Inside, 9' ceilings enhance the open-concept layout featuring engineered hardwood in the living and dining areas. The spacious kitchen includes a large island with seating and seamlessly flows into the living space. The primary suite impresses with a massive walk-in closet and a 3-piece ensuite with a walk-in glass shower. A main-floor laundry/mudroom adds convenience. Enjoy year-round comfort with a whole-home Generac generator. The private pie-shaped lot offers a lush backyard with ample grass space. Steps from the scenic South Creek Trail along Twenty Mile Creek, this home offers peaceful, low-maintenance living in a quiet, friendly neighbourhood. Complete with a double garage, this bungalow is ideal for downsizers or retirees seeking comfort, style, and serenity. (id:60365)
43 - 420 Linden Drive
Cambridge, Ontario
Stunning end-unit townhome that feels just like a semi! Offering nearly 1,500 sq ft of bright, open living space with 3 spacious bedrooms and 3 bathrooms. The main floor features a modern open-concept layout with a stylish kitchen, large great room, and breakfast area with a walkout to the private balcony. The primary bedroom includes a 4-pc ensuite and generous closet space. This corner unit is exceptionally clean, well-maintained, and filled with natural light. Ideally located just 2 minutes from Hwy 401, and close to Conestoga College, schools, parks, trails, shopping, golf, and all major amenities. A perfect choice for families or professionals seeking comfort and convenience. (id:60365)
20 West 4th Street
Hamilton, Ontario
Amazing Opportunity on the Prestigious West Hamilton Mountain! Discover this beautifully updated, move-in-ready home nestled in a sought-after neighbourhood just minutes from Mohawk College. The spacious upper level features an open-concept living and family room-perfect for entertaining or relaxing with loved ones. The bright and generous lower level offers three bedrooms, ideal for maximizing rental income or creating the ultimate mortgage helper suite. Whether you're an investor, first-time buyer, or downsizer looking to offset expenses, this property is the perfect fit. Set on an oversized lot with exciting development potential, this home offers both immediate comfort and long-term opportunity. The possibilities here are truly endless! (id:60365)
1 - 308 Mount Albion Road
Hamilton, Ontario
Renovated 3-bedroom, 1-bath split-level unit in a quiet, desirable area of Hamilton. Features a modern kitchen with stone countertops, stainless steel appliances, in-unit laundry, and spacious bedrooms with ample closets. Includes 2 parking spaces. Tenant pays 100% hydro and 50% gas and water. (id:60365)
1 - 45 Edwina Place
Hamilton, Ontario
Beautiful 3 Bed, 1 bath main level unit in a detached home for lease. 1 Parking space included. Tenant to pay for 100% hydro usage (separately metered,) and 60% of Gas and Water usage. This is a legal duplex and the lower level is not included as it is a totally separate apartment. Tenant has exclusive use of the front and side yard space and is responsible for lawn maintenance and care. (id:60365)
461 Blackburn Drive
Brantford, Ontario
Just two years old and filled with thoughtful upgrades, this West Brant townhome offers a rare opportunity to lease a space that feels more like a home than a rental. The open-concept design is enhanced by premium finishes, upgraded light fixtures, and a stylish kitchen with quality appliances. Enjoy the convenience of a single-car garage with storage and automatic opener, plus private outdoor living with both a patio and a second-level deck. Previously owner-occupied, the home has been enhanced with comfort features including a furnace UV filter, central air conditioning, and a complete water treatment system with softener and reverse osmosis. The combination of modern upgrades and designer touches makes this a standout property for those seeking style, functionality, and comfort. Come see the difference this home offers. (id:60365)
52 Valencourt Drive
Welland, Ontario
BEAUTIFULLY RENOVATED TOP-TO-BOTTOM...This fully finished 2+2 bedroom, 2 bath bungalow w/IN-LAW POTENTIAL at 52 Valencourt Drive in Welland is nestled on a sunny corner lot, where modern style meets thoughtful functionality. Set on a quiet street, this property boasts eye-catching curb appeal w/NEW siding, windows, porch & fully fenced yard, while a new walkway leads to a welcoming, decorative front door. Step inside to discover a light-filled, OPEN CONCEPT main level enhanced by VAULTED CEILINGS, luxury vinyl plank flooring, fresh paint & trim, and shiplap FEATURE WALL w/built-in electric fireplace. Front entry closet accented by barn door, setting the tone for the stylish touches throughout. The renovated KITCHEN features butcher block countertops, a breakfast peninsula w/extra storage, under-cabinet & in-cabinet lighting, S/S appliances, tile backsplash & moveable island. Patio doors open to a BRAND NEW deck & oversized CONCRETE PATIO, perfect for entertaining or relaxing outdoors. Down the hall, a versatile flex space awaits, perfect for a dining room, office, or extra bedroom to suit your lifestyle. The primary bedroom includes double French doors opening to his-and-hers closets with built-in lighting. A second main floor bedroom & NEW 4-pc bath w/deep soaker tub and stone-top vanity complete the level. With two SEPARATE ENTRANCES to the basement (one from the side door & one from garage) this home is ideal for multi-generational living or rental potential. The LOWER LEVEL features two spacious bedrooms w/egress windows, 4-pc bath, laundry closet & kitchenette w/open living area. Additional UPGRADES include: floors, doors, fixtures, kitchen, bathrooms, all-new ductwork, updated electrical with ESA certificate, new plumbing, tankless water heater, York furnace, AND garage has been newly & fully insulated. A move-in-ready opportunity with exceptional finishings and flexible living potential. (id:60365)

