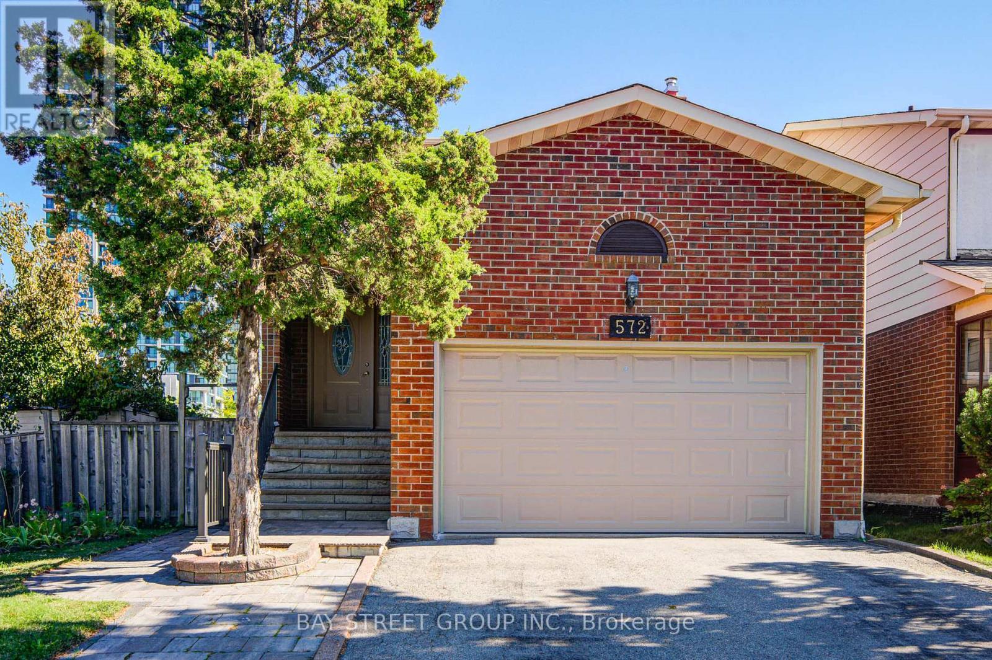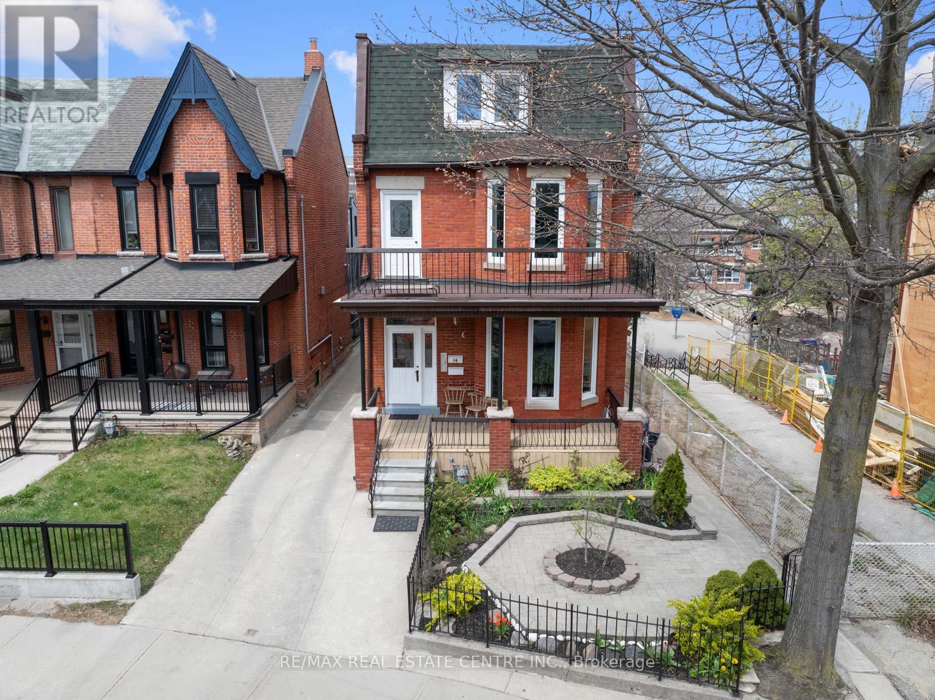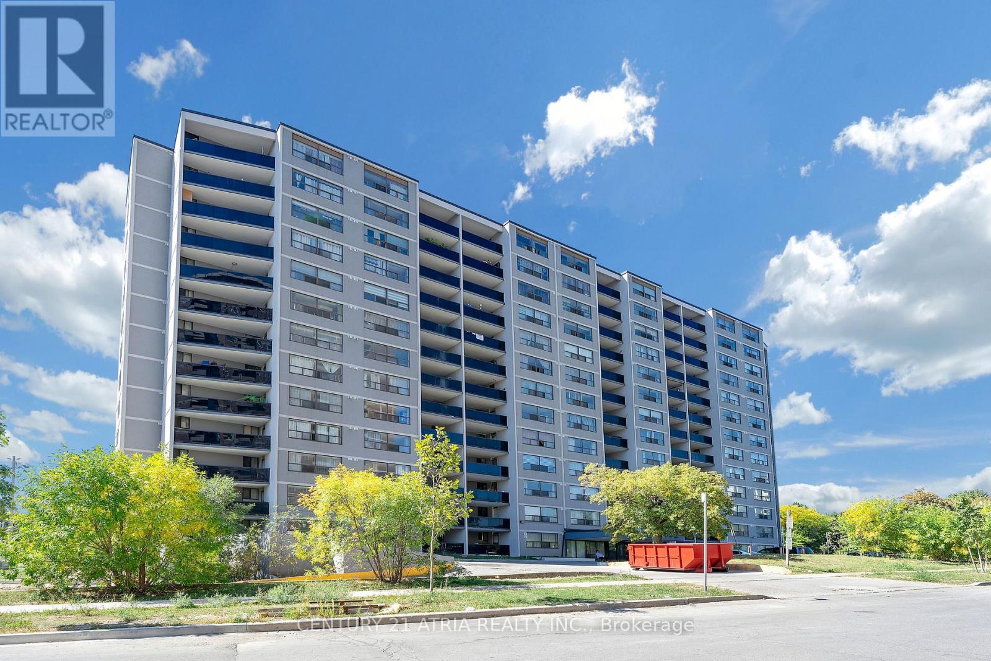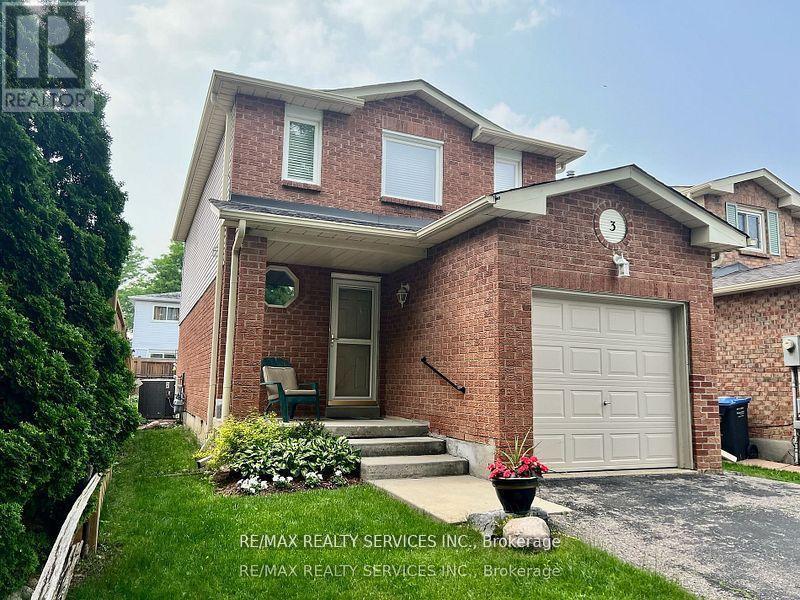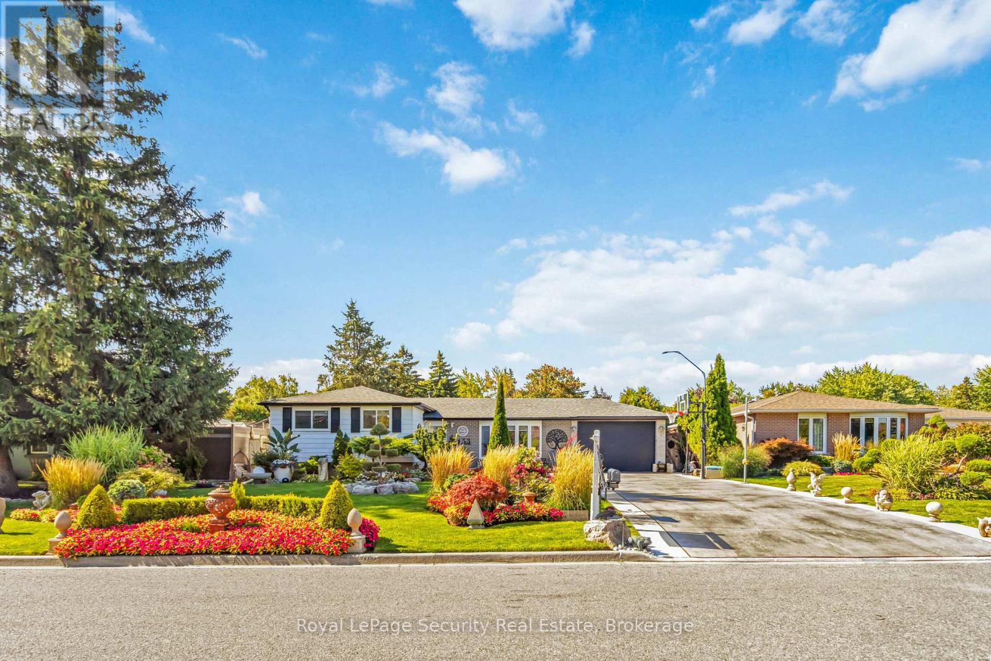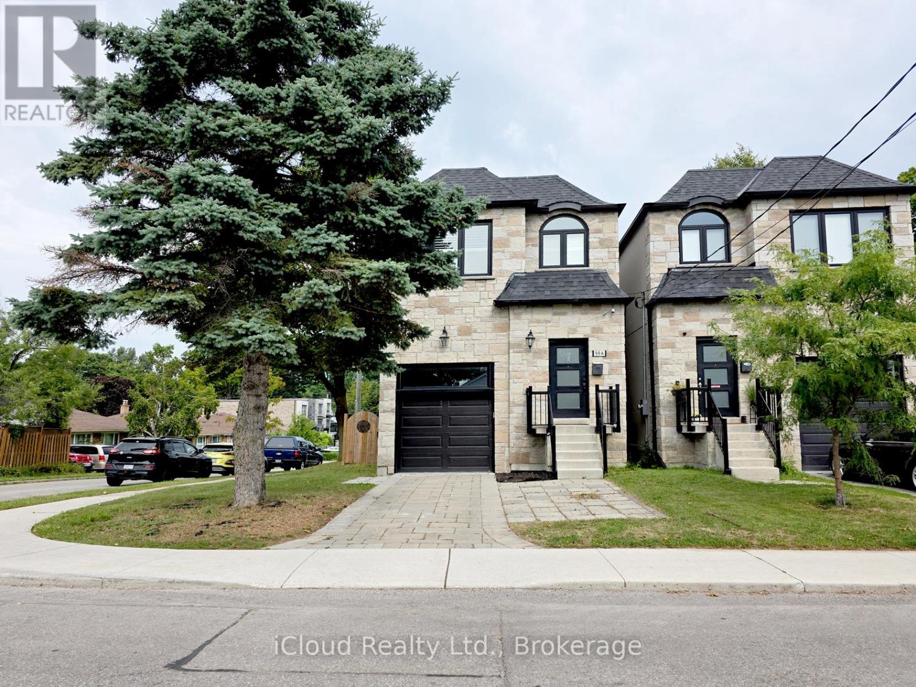4120 Rawlins Common N
Burlington, Ontario
Welcome to this stunning 3-bedroom, 3-bathroom freehold townhome offering over 1,200 square feet of beautifully designed living space with breathtaking Millcroft Golf Club views from your backyard. This exceptional two-storey home features an inviting open-concept main floor with seamless flow between living and dining areas filled with natural light and upgraded with 9-foot ceilings and electric window coverings. Just off of the living space, the kitchen boasts stainless steel appliances and walkout access to your private outdoor retreat. The upper level boasts a primary suite with a generous walk-in closet and a private ensuite, plus two additional well-proportioned bedrooms and a full bathroom. The finished basement offers the perfect retreat with a gas fireplace and custom built-in shelving. Your private backyard oasis is ideal for entertaining or unwinding while enjoying serene golf course views. The location provides effortless access to top-rated schools, shopping, public transit, and major highways. Dont miss out, book your private showing today! (id:60365)
572 Rideau Gate
Mississauga, Ontario
Rarely Available! Huge 5-Level Backsplits 4+1 bedrooms and 5 bathrooms detached house with Separate entrance. Ideally situated in the heart of Mississauga yet embraced in a serene and safe low rise neighborhood. Stunning Stone/Concrete Front Entrance with iron Railings. Solid Wood Staircase, Carpet free throughout the whole house! Two sun filled generous sized ensuite, one with a walk in closet. Family Size Kitchen features Granite counter tops and a comfortable eat-in area. Mature Garden with Fruit Trees and vegetable beds, functional shed is a bonus. The second kitchen in the basement provides you the convenience of multiple uses of it. This property stands out with its super location, steps to Sq 1, Celebration square T&T, Shoppers and all kinds of shops and restaurants; six minute drive to the top ranking school, The Woodlands Secondary school. This most popular multi level beautiful house offers you a versatile choice to enjoy your beautiful living there while having supportive extra income if you like. It is also the most sought after type of investment property for making maximum rent income. This home is truly one-of-a-kind and ready to welcome its next family. (id:60365)
7 Welbrooke Place
Toronto, Ontario
Beautifully Renovated Raised Bungalow in a Coveted Etobicoke Enclave. Tucked away on a quiet cul-de-sac just steps from the Mimico Creek ravine, this 3+1 bedroom, 4-bathroom home blends timeless elegance with modern function in one of Etobicokes most sought-after neighbourhoods.Step into the impressive 12-foot foyer, where crown moulding and oak hardwood set the tone for the inviting main floor. The sun-filled living room, anchored by a cozy gas fireplace, flows seamlessly into the dining area and showpiece kitchen. Designed for chefs and entertainers alike, the kitchen features a professional Ultraline gas range, GE Café French-door oven, Caesarstone "soapstone" counters, custom maple cabinetry, and an oversized 8-foot island.The main level offers two versatile primary suites each with a private ensuite plus bonus flex space ideal as a home office, dressing room, or additional bedroom. A tucked-away powder room adds thoughtful privacy for guests.The lower/ground level is equally impressive, with a bright king-sized bedroom, full bathroom, stylish laundry room with quartz counters and utility sink, and a welcoming family room with a wood-burning fireplace and built-ins. A convenient side entrance, large storage area, and under-stair space maximize functionality.Outdoors, the backyard is a private retreat featuring a heated inground pool, stamped concrete patio, lush gardens, and double French doors from the kitchen, perfect for summer gatherings. The lot widens to 100 feet, offering space to play, relax, or expand.Close to top schools (St. Gregs, Josyf Cardinal Slipyj, Michael Power, Martingrove), parks, trails, shopping, dining, highways, and Pearson Airport. This home offers the best of Etobicoke living. Recent upgrades include: furnace & heat pump (2023), windows (2020-2025), and pool updates (2020-2024).Be sure to watch the video and view the Feature Sheet for the full list of updates. (id:60365)
14 Churchill Avenue
Toronto, Ontario
14 Churchill sets the bar high for all investment properties in the GTA. This one of a kind offering defines meticulous pride of ownership. With vacant possession on closing & 3 generous units, this versatile opportunity screams positive cash-flow for savvy investors, families or any move-up buyer or end-user looking to be close to the action. Sitting on an unprecedented lot for the area at 29'x 150' which includes an oversized double garage (garden suite potential), the options are limitless. The main floor unit boasts 2 bedrooms & 1x5-piece washroom, the combined2nd/3rd floor unit offers 4 bedrooms (with walk-out to south facing deck from primary BR) and 2 washrooms & the lower level unit is equipped with 2 bedrooms and another washroom + a separate side entrance. Parking for 6 total cars is a rarely offered luxury for the area. Plumbing &electrical upgraded throughout. A 6 min walk to the best strip of retail in the entire city at Ossington & Dundas, literally steps to Ossington/OldOrchard Public school (9.7 Fraser institute score) & 9 min walk to Trinity Bellwoods Park, the amenities are one of a kind. The one you've been waiting for has finally arrived. (id:60365)
113 - 1292 Sherwood Mills Boulevard
Mississauga, Ontario
This 4-bedroom, 3.5-bathroom end unit condo townhouse delivers over 1,600 square feet of renovated comfort and smart design across three levels, with *LOW* CONDO FEE ($104). The main floor has been completely transformed with a chef-inspired kitchen featuring a large island, pendant lighting, and stylish finishes that elevate every detail. Entertain with ease in the open-concept space that flows into a peaceful backyard. The upper level features a well-sized primary bedroom with an ensuite, while the additional bedrooms offer flexibility for a growing family or work-from-home setup. Complete with parking in the garage and driveway. A great opportunity to own in a convenient location close to schools, parks, transit, and shopping. Main Level - Powder room and Kitchen, Hardwood in Primary and Vinyl Flooring in Basement Completed in 2022. (id:60365)
22 Fallgate Drive
Brampton, Ontario
Great layout, Finished In Law Suite, Totally Renovated House, Very Functional Layout, Very Good Size Bedrooms, Master Bedroom Boast Unique Modern Top Of The line Finishes, Fixtures, Furniture An Decor To Create Your Own Modern Mash-Up, With Lots Of Natural Light. Soaking Stand Alone Bathtub in Front Of A Large Window And Stunning Bathroom Mirrored Barn Door. Newly Updated State Of The Art Kitchen, LED Accent Lights, Porcelain Floorings, Floor To Ceiling Cabinets. (id:60365)
1102 - 10 Tobermory Drive
Toronto, Ontario
Fully renovated, all newer appliances, very bright unit, close to all amenities, close/easy bus to York University, shopping mall and grocery stores. (id:60365)
3 Oleander Crescent
Brampton, Ontario
Excellent Home For First Time Homebuyers Or Downsizing! A Cozy 2 Storey, 3 Bedroom Home.This Well Maintained Home Features an Open Concept Living / Dining Room With Wood Floors, and Large Windows That Fill The Home With Natural Light. The Second Floor Boasts 3 Generous size Bedrooms. In A Fabulous Neighbourhood Close To All Amenities In High Demand Including Shopping, Excellent Schools, Transit, Highways, & Restaurants. Finished Basement, Main floor powder room, Parking for 4 cars in the driveway, plus a single car garage, No sidewalk. Steps from Heartlake Conservation area. Excellent Opportuntiy. (id:60365)
53 Dunblaine Crescent W
Brampton, Ontario
Stunning Detached on Premium Lot! Welcome to this beautifully maintained 3 bedroom side split ideally located in the family-friendly, Southgate community. Nestled on a premium 65x115ft lot. This home boasts professionally done landscaping with lush perennial gardens with a custom pond, offering both privacy and true curb appeal. Spacious, open-concept main floor is flooded with natural light from a large bay window and features gleaming hardwood floors throughout. The updated kitchen boasts modern finishes, including quartz counters, a glass backsplash and walkout to an oversized deck, Perfect for entertaining! Upstairs, you'll find 3 generous sized bedrooms, including a large primary suite and an updated 4 piece bathroom. The lower level offers a fully finished rec room with a 3-piece bath with luxurious heated floors, a laundry area, a unique tall crawl space ideal as a kids play area, home office, or additional storage. Additional features include a new garage with convenient double-door access to the yard, a newer furnace, elegant stamped concrete driveway, and the evident pride of ownership throughout. Located close to schools, parks, shopping, and transit this is the perfect move-in ready home for families or anyone looking for style, space, and location. (id:60365)
119 - 107 The Queensway
Toronto, Ontario
Townhouse Living Without the Trade-Offs. Some homes just live better. TH 119 at 107 The Queensway is one of them. The Admiral model gives you extra width, natural light, and the comfort of three full storeys. The top floor belongs entirely to the primary bedroom, with a renovated ensuite, a walk-in closet, and space that feels like your own private hideaway. Two more bedrooms and a den offer room for kids, guests, or a proper office setup that doesn't take over your living space. The main floor is designed for real life. A powder room and a proper closet are tucked away so function meets flow without interrupting the open layout. The renovated kitchen, with Jenn-Air appliances, a gas range, and an extra wide sink, forms the perfect kitchen triangle for cooking, entertaining, or just making weeknight dinners easier. Parking is where this home sets itself apart. Two side-by-side spots in an attached garage are nearly impossible to find in this community and make everyday life seamless.And the location within the complex matters. Facing the ring road side means less traffic, more light in the evenings, and a quieter atmosphere that makes the whole home feel brighter. Step outside and the best of the west end is yours. High Park, Sunnyside, and the Martin Goodman Trail are right there for your runs, rides, and lakeside walks. One of the city's best culinary destinations, Cheese Boutique, is less than a 15 minute walk away. Families will appreciate being within the highly desirable Swansea school district, adding long-term value and peace of mind. This is not just a townhouse. It is the space, the light, and the location that let you actually enjoy the city. (id:60365)
5 - 4189 Longmoor Drive
Burlington, Ontario
Welcome to this Beautifully Renovated and Move-in ready END-UNIT Townhouse in the heart of South Burlington, fronting onto the Centennial Bike Path. Located in the sought-after King's Village community, its just steps from Top-rated Schools, Parks, Trails, and Local Amenities like Marilus and Tim Hortons Plaza. Some of the Best Schools to choose from like Nelson, Assumption, Notre Same, Makwendam, Tecumseh, St Raphael, etc. This freshly painted carpet free Home offers over 2,000 sq ft of Finished Living Space and has been fully updated with Flooring, Pot Lights, Fireplace, Accent walls, and more. The open-concept Kitchen features Quartz Countertops, a Large Pantry, Breakfast Island, Newer Cabinetry and plenty of Storage Space. Upstairs, enjoy a spacious Primary Bedroom with His-and-Hers Closets and a 3-piece ensuite, plus two more Bedrooms and a Modern Main Bath. The Finished Basement adds more living space with a Large Rec Room. The Garage has an Inside Entry, so you don't have to step out in the cold to access the Garage. Tons of Upgrades in the past 2 - 4 yrs, like new Appliances, Heat Pump, Furnace, Pot Lights, Fireplace, Blackout Blinds in Bedrooms, etc. BONUS: This Unit comes with a Charger Point for your Electric Vehicle. (id:60365)
99a Leyton Avenue
Toronto, Ontario
Beautiful 4 Bedroom Detached In Highly Sought After Oakridge Community. Bright And Spacious Home Features Hardwood And Ceramic Floors. Modern Kitchen with Stainless Appliances, Undermount lights and Backsplash. Open concept Living/Dining with Walk-Out To Custom Built Deck And Fenced Backyard. Finished Basement Walk-up to the backyard. Large Master Bedroom with 2 Closets and Luxury Ensuite Bathroom. For your convenience Laundry on 2nd Floor. Good Size Bedrooms with Double Closets. Inside Garage Entry Door. Side Door Entry. (id:60365)


