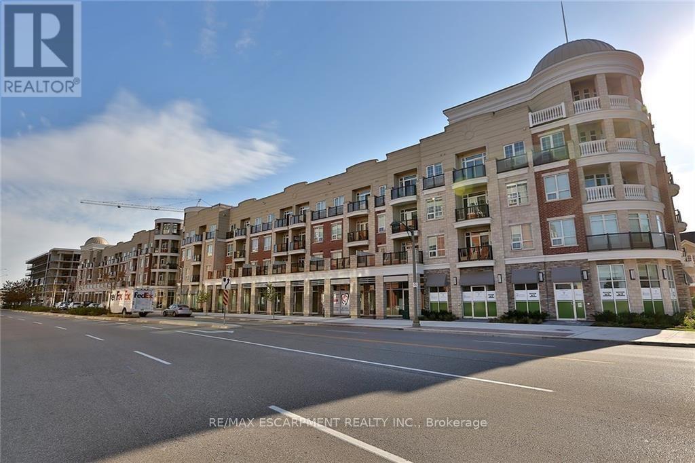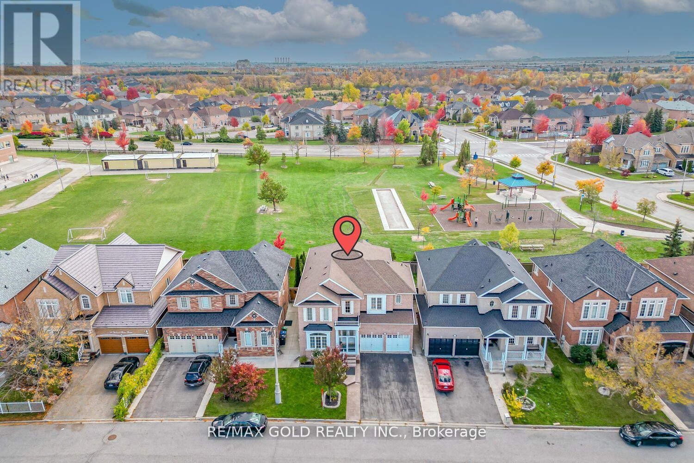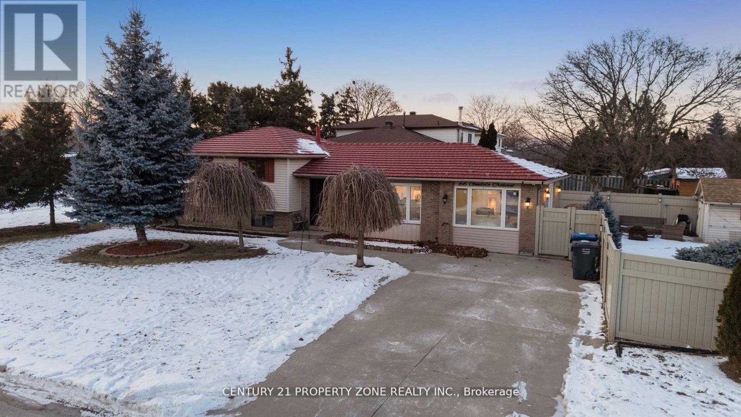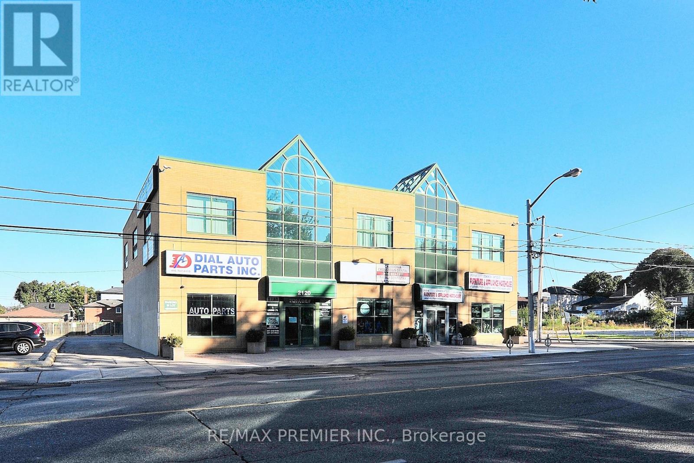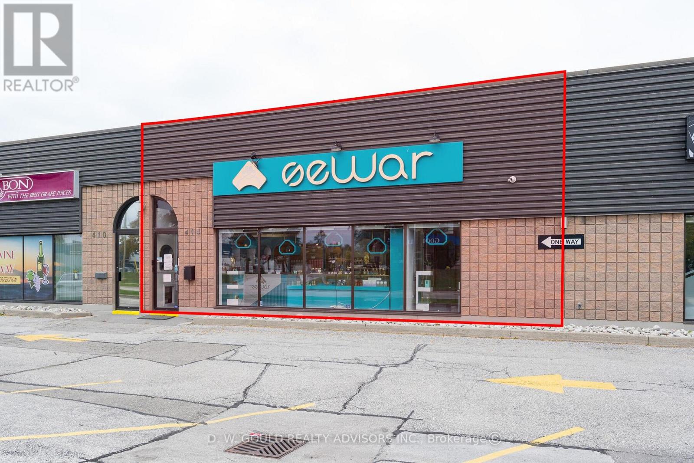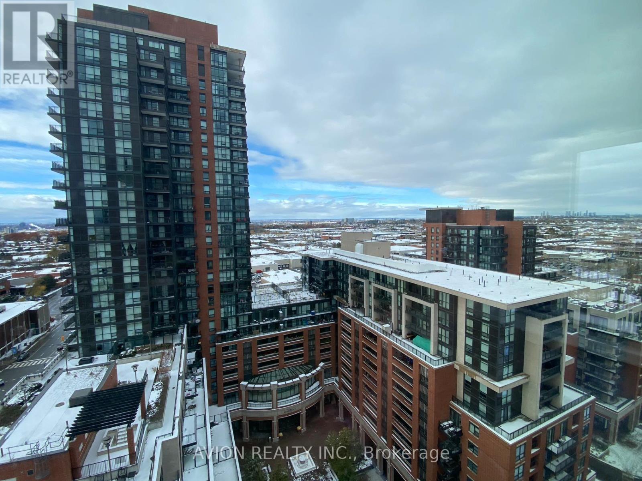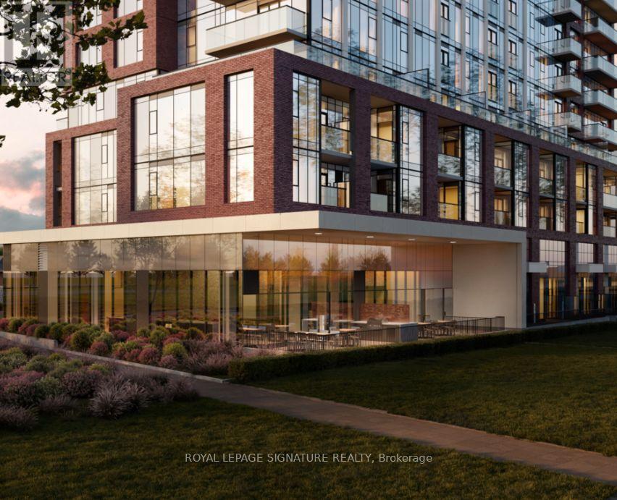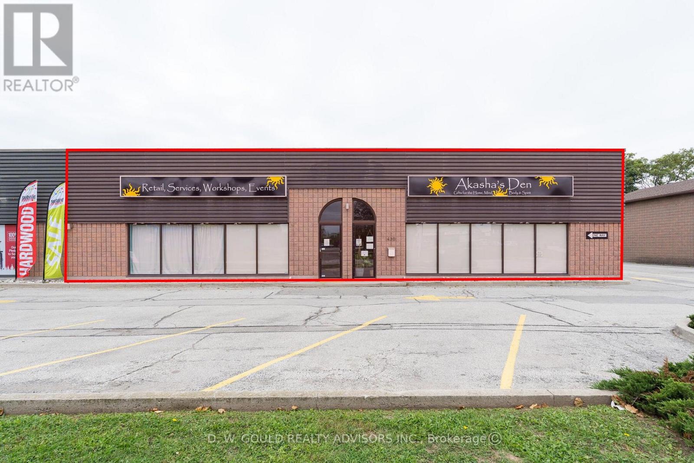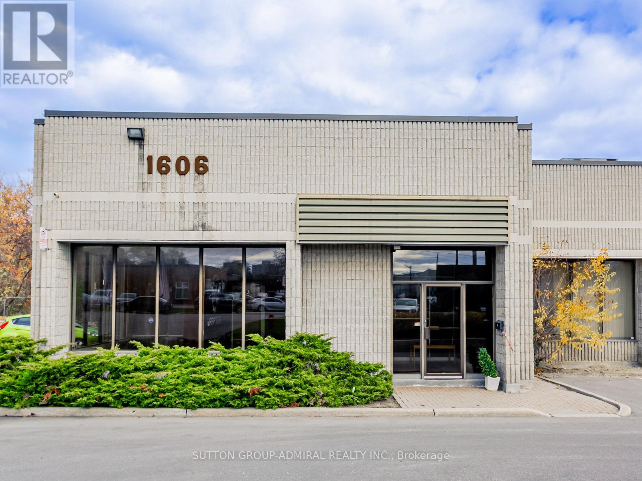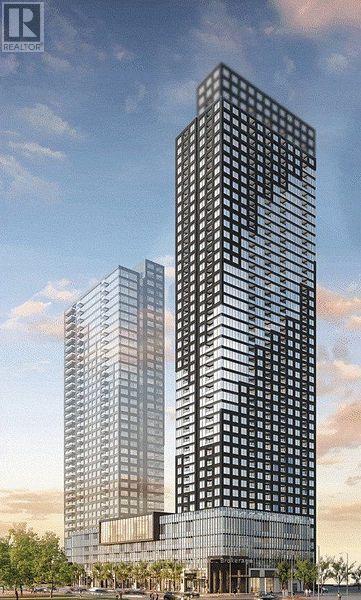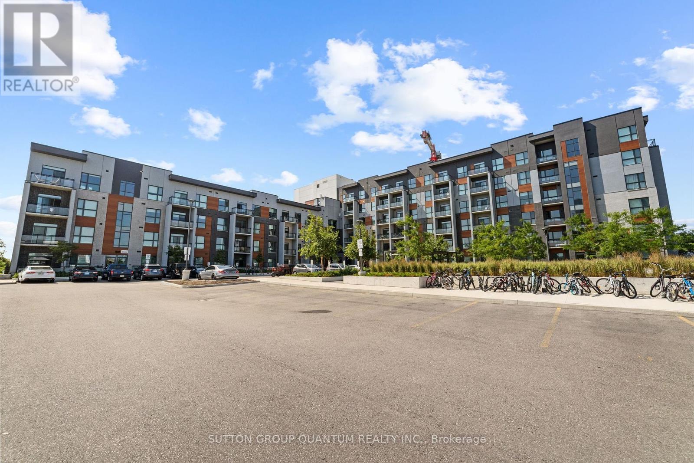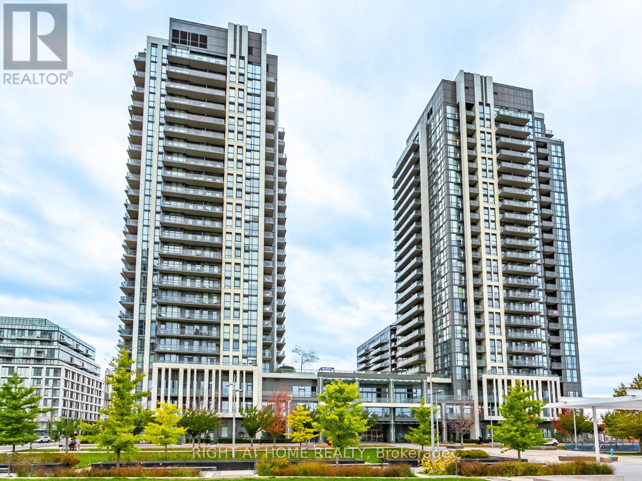223 - 216 Oak Park Boulevard
Oakville, Ontario
Vacant home ready for you to move-in! This 1-bedroom + den is designed with a modern lifestyle in mind, this inviting home features bright open-concept living, sleek laminate flooring, and a stylish kitchen with stainless steel appliances. The spacious den offers versatility-perfect for a home office or guest space. Step outside to enjoy your private 275sft terrace, ideal for morning coffee or unwinding after a long day. With underground parking, a dedicated locker, and access to outstanding building amenities, comfort and convenience come standard. Located in sought-after Oak Park, you'll love being just steps from shops, cafés, parks, trails, and top-rated schools. Commuters will appreciate easy access to major highways, the GO Station, and Oakville Hospital. Experience the best of modern living in one of Oakville's most vibrant communities! (id:60365)
23 Yellow Pine Road
Brampton, Ontario
Location!! Location!! Location!! Beautiful home nestled in the heart of Castlemore, known for its amenities and welcoming neighbourhood, making it a perfect place to raise family.This home has 4 spacious bedrooms (including one other room of the size of Master bedroom), 3 full baths on the second floor (with Whirlpool Tub in Master Bath), and a fully finished basement with separate entrance. Features include a large living and dining room, separate family room with open-to-above high ceiling, main floor den (office), " hardwood floors through out (no carpets), Stone Fireplace, Fringe Oak Staircase, an upgraded gourmet kitchen with quartz countertops and waterfall large size island, stainless steel appliances, and a bright breakfast area with clear view of Park. Premium Lot backs ontoPark. No sidewalk, Cat-walk to Elementary School. Everything is upgraded with exceptional taste and top-quality finishes (Large columns in Living Room & Family Room). Enclosed Porch. OwnedWater Heater, New Heat Pump, Roof under Warranty till 2032, Renovated Kitchen, SecurityAlarm, Built In Oven, Central Vacuum, and so many other features. Conveniently located close to parks, schools, Highways, library, hospital, Grocery Stores and Restaurants Plaza, and more-don't miss this amazing opportunity! (id:60365)
66 Gondola Crescent
Brampton, Ontario
Amazing Beauty, Unique & Exquisite! Newly renovated and upgraded detached home on a premium corner lot in Northgate, Brampton. This space offers comfort, elegance and sophisticated living. Enjoy a spacious eat-in kitchen with sleek built in stainless steel appliances, ceramic backsplash and hardwood floors through-out the home. A resort style backyard oasis with brand-new linear salt water in-ground pool, seating area and walkout deck. This home offers smart home features include Wi-Fi-controlled lighting and a Nest thermostat. The finished basement offers a versatile recreation room and additional living space. Located in Brampton's most sough-after neighbourhood, near top-rated schools, shopping, transit, Highways and SO MUCH MORE! (id:60365)
F - 2120 Eglinton Avenue W
Toronto, Ontario
Well Kept Bright, Spacious, And Modern Upper Level Prime Office Space Available For Lease! Total Of 1762 Sq Ft Including Large Reception And Working Areas, Several Offices, 1 Private Bathroom In Unit, And 2 Shared Bathrooms In The Common Area. Space Is Fully Customizable.Zoned CR2.5(C2.5,R2.5*2572). Many Uses Including Medical, Wellness, Education, Financial, Auto, Art Studio, Pet Services, And More. See Attachment Zoning Document For Additional Details.Plenty Of Free Parking, Transit Corridor With TTC Line 5 Opening Shortly And Future GO Station Under ConstructionHigh Visibility, Flexibility, And Space In A Prime Location. Great Exposure And Easy To Access Conveniences.Shared Parking For Up To 40 Cars With Existing Onsite Tenants.Utilities Separately Metered-Tenant Responsible For Gas And Hydro. (id:60365)
414 Speers Road
Oakville, Ontario
Investment Opportunity! Approximately 2,023 SF of commercial/retail unit space available for sale on Speers Road. Situated on the south side of Speers Road, west of Dorval Drive, this renovated condo unit features excellent visibility, abundant natural light, and easy access to the QEW and Highway 403. With traffic volumes exceeding 16,000 vehicles per day (Town of Oakville, 2018), the property offers strong exposure in one of Canada's wealthiest and most sought-after communities. Stable tenant currently in place until July 2028 with one 5-year option to renew, this opportunity provides for immediate rental income for investors seeking a turnkey asset in a desired area with lots of amenities nearby. Please Review Available Marketing Materials Before Booking A Showing. Please Do Not Visit The Property Without An Appointment. (id:60365)
1720 - 800 Lawrence Avenue W
Toronto, Ontario
Experience Luxury Living At The Italian-Inspired Treviso Condos! This Beautifully Appointed 2 Bedroom, 2 Bathroom Corner Suite Showcases A Bright, Contemporary Design And Gourmet Kitchen With Stainless Steel Appliances, Quartz Countertops & Chic Subway Tile Backsplash - Perfect For The Modern Chef. Enjoy A Functional Split Bedroom Layout With Floor-To-Ceiling Windows Framing Stunning Panoramic City Views. The Primary Suite Features A Spa-Like 4 Pc Ensuite, While Both Bedrooms Include Mirrored Closets & Black-Out Shades For Ultimate Comfort. Freshly Painted And Finished With Stylish Laminate Flooring Throughout. A Move-In Ready Gem In A Highly Desirable Location - Steps To Transit, Shops, Cafés & All Amenities! (id:60365)
309 - 40 Lagerfeld Drive
Brampton, Ontario
**Management Incentive of 1/2 month free & 6 months free parking** Welcome to Uniti - a contemporary new 26-storey rental tower in the popular Mount Pleasant Village neighbourhood. Embrace the freedom in an exciting urban hub connected to nature, culture, and the Mount Pleasant GO Station right outside your front door. #309 is a well equipped STUDIO floor plan with 1 full washroom, offering 414 sq ft of interior living space. *Price Is Without Parking - Rental Underground Space For Extra 160$/Month. Storage locker also available for an extra $60/month* (id:60365)
426-430 Speers Road
Oakville, Ontario
Investment Opportunity! Approximately 4,000 sf of commercial/retail units space available for sale on Speers Road. The space is comprised of two adjoining units that have been combined into one continuous +/-4,000 sq. ft. space, currently occupied by a single tenant until June 2027 with one 5-year option to renew. This opportunity provides for immediate rental income for investors seeking a turnkey asset in a desired area with lots of amenities nearby. Situated on the south side of Speers Road, west of Dorval Drive, these condo units feature excellent visibility, abundant natural light and easy access to the QEW and Highway 403. With traffic volumes exceeding 16,000 vehicles per day (Town of Oakville, 2018), the property offers strong exposure in one of Canada's wealthiest and most sought-after communities. Please Review Available Marketing Materials Before Booking A Showing. Please Do Not Visit The Property Without An Appointment. (id:60365)
202 - 395 Square One Drive
Mississauga, Ontario
Welcome To The Condominiums At Square One District! Stunning 2-Bedroom, 2-Bathroom Condo With Parking And Locker In The Highly Sought-After Square One District! This Bright And Spacious Suite Features Floor-To-Ceiling Windows That Fill The Space With Natural Light, Along With Stylish Laminate Flooring Throughout. Enjoy A Thoughtfully Designed Layout That Balances Comfort And Functionality. The Condominiums At Square One District Offer More Than Just A Home - Enjoy Access To A Well-Equipped Fitness Zone, Play Ball On The Indoor Half-Court, Relax With Friends In The Modern Lounge, Let Your Kids Thrive In Dedicated Indoor And Outdoor Play Spaces, Or Work Remotely From The Beautifully Appointed Co-Working Zone. Live, Work, And Play In One Of Mississauga's Most Dynamic Neighbourhoods. Just Minutes To Restaurants, Shopping, Grocery Stores, Square One Shopping Centre, Entertainment, Sheridan College, And Public Transit. The Condominiums At Square One District Truly Have You Covered! 1 Parking And 1 Locker Included! Eleven-minute drive to the University of Toronto Mississauga, Two-minute walk to Sheridan College - Hazel McCallion Campus, Six-minute walk to Square One, Five-minute drive to Kariya Park, known for its cherry blossoms (id:60365)
324 - 95 Dundas Street W
Oakville, Ontario
Beautifully upgraded 1 bedroom 1 bathroom condo with 9 foot ceilings. Southwest facing unit is sun filled and has a great floor plan with no wasted space. Carpet free unit finished with luxury laminate flooring. Gourmet kitchen with extended white shaker style cabinetry, quartz counters, quartz backsplash and stainless steel appliances. Open concept living room with walk-out to the private balcony overlooking the pond. Upgraded 3-Pc ensuite. Added benefit with upgraded full sized washer and dryer in ensuite laundry. One secure underground parking plus one locker included. Internet included in lease cost! Located in close proximity to schools, the Oakville Hospital, beautiful parks, shopping, fine dining and entertainment. Commuters dream with easy access to the 403, QEW & 407. Close to public transit and the GO. Energy efficient condo. (id:60365)
504 - 17 Zorra Street
Toronto, Ontario
Stunning 1-Bedroom Condo in the Heart of South Etobicoke! Welcome to this bright and modern suite featuring 9-foot ceilings, open-concept living, and contemporary finishes throughout. The spacious layout includes a sleek kitchen with granite countertops, full size stainless steel appliances, and ample cabinetry, flowing seamlessly into the living and dining area-perfect for entertaining or relaxing after a long day. The large bedroom offers generous closet space and plenty of natural light. The SE views from the balcony include an unobstructed city view, CN tower view and lake views. Enjoy resort-style living with exceptional building amenities including a fully equipped fitness centre, sauna, party room, games room, 24-hour concierge, and more. Conveniently located close to major highways, transit, parks, shopping, restaurants, and just a short commute to downtown Toronto-this location truly has it all! Includes 1 parking space and 1 locker. Don't miss this opportunity to live in one of Etobicoke's most desirable communities! (id:60365)

