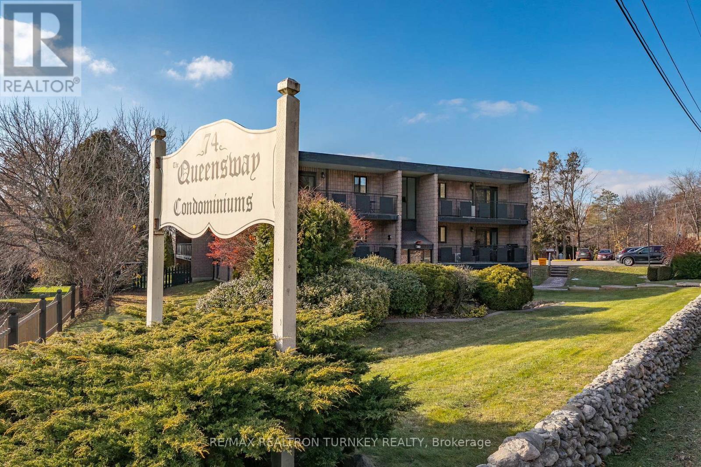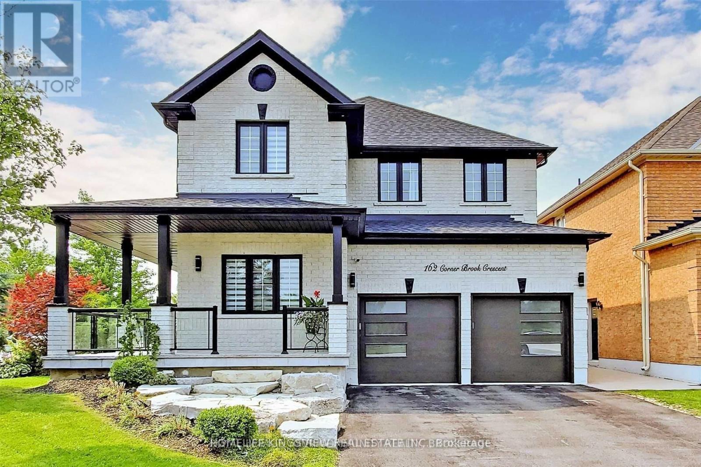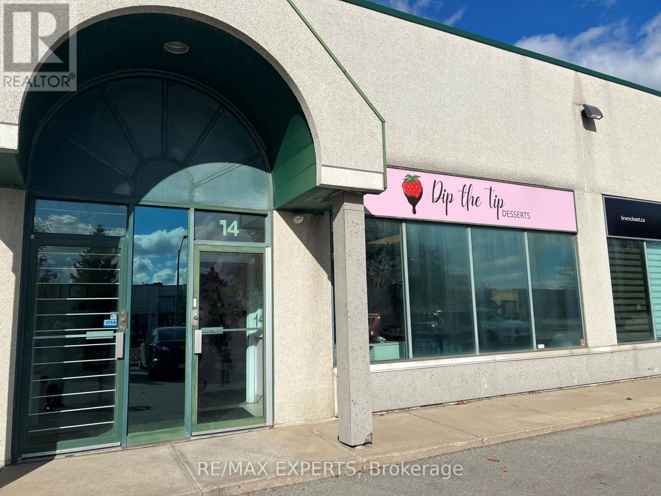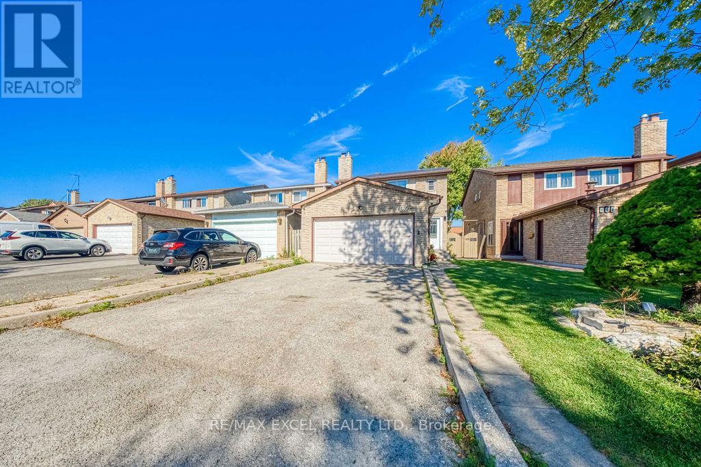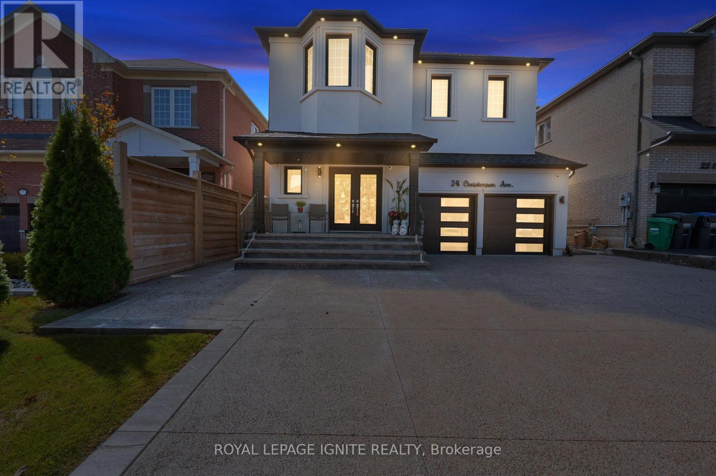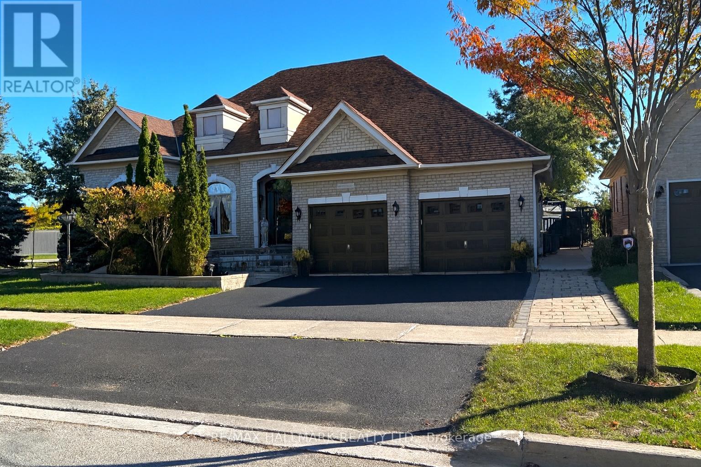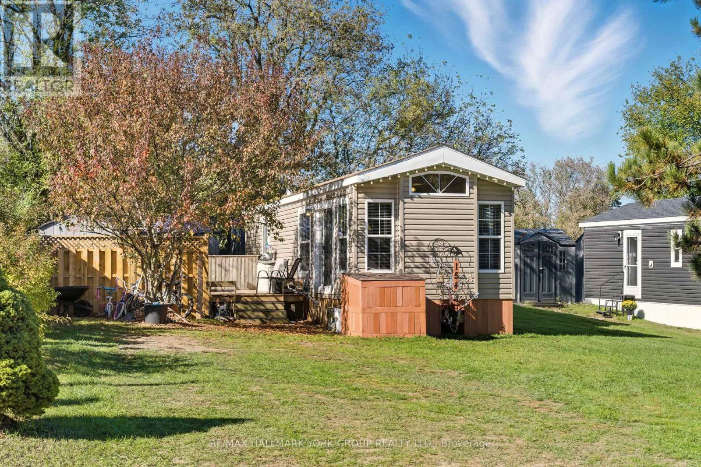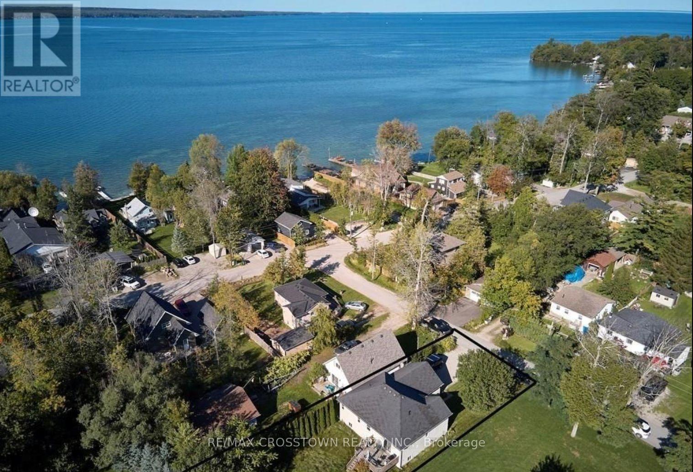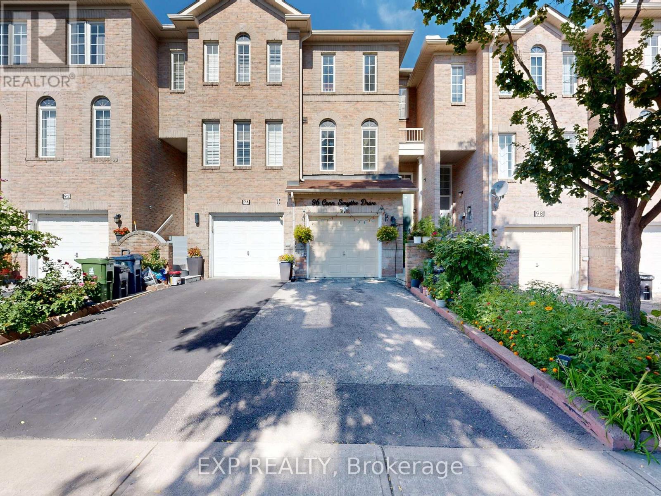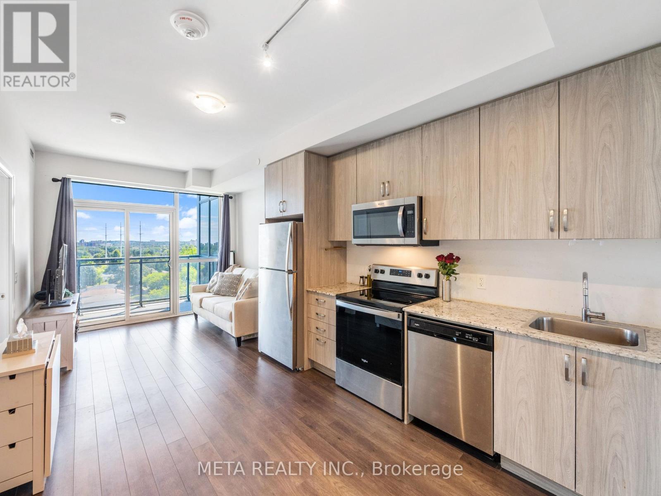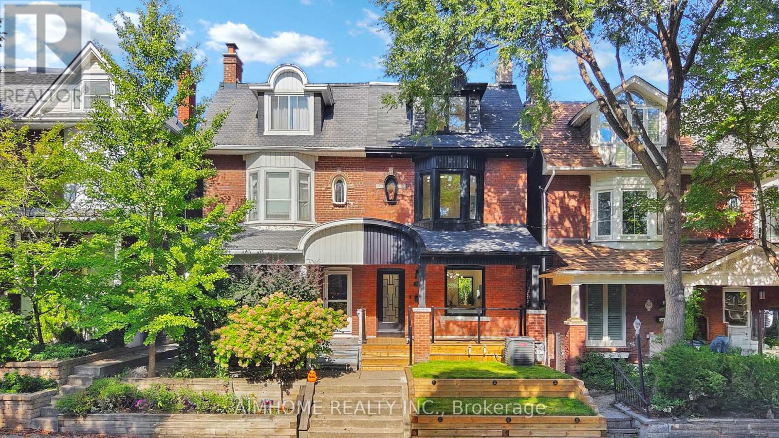102 - 74 The Queensway S
Georgina, Ontario
Welcome to this rare, fully renovated ground-floor corner unit in the heart of Keswick! Offering exceptional convenience, modern upgrades & unbeatable accessibility. At just under 1,000sqft this open-concept 2+1 bedroom condo has been beautifully transformed from top to bottom within the last 2 years, making it truly move-in ready for first-time buyers, downsizers, or those seeking a low-maintenance lifestyle steps from Lake Simcoe. The bright & spacious layout features a stunning renovated kitchen w/ stainless steel appliances, backsplash, dark counters, updated shaker cabinetry, a centre island & breakfast bar, a huge coffee bar, & a generous pantry! The living & dining area flows seamlessly to your large west-facing walkout patio, perfect for BBQs, sunsets, or unwinding with complete privacy overlooking open green space. Converted from a previously 3-bedroom layout, the oversized primary bedroom includes a huge walk-in closet with the flexibility for a nursery, office, or dressing room. A cozy additional workspace/ 2nd bedroom overlooks the patio, ideal for working from home! The updated washroom with glass shower, offers modern finishes & excellent storage & the unit includes in-suite laundry for added convenience. Enjoy efficient heating & cooling through a state-of-the-art split-system heat pump, & peace of mind living in an extremely clean, well-maintained, pet- and smoke-free building. This is one of the few units offering TWO dedicated parking spaces, plus plenty of visitor parking. Location is everything-you're steps to the Stephen Leacock Theatre, a bus stop right at the front of the building, & only a short walk to Lake Simcoe, parks, & beaches. Minutes to HWY 404, transit, shopping, restaurants, & all of Keswick's amenities. Units in this building rarely come available, especially ground-floor walkouts with modern renovations & two parking spaces. Don't miss this opportunity to enjoy quiet, comfortable living close to everything Keswick has to offer! (id:60365)
162 Corner Brook Crescent
Vaughan, Ontario
Beautiful and Bright Corner House with Unobstructed Views of Walking/Biking Trail. Professionally Landscaped Front with Exquisitely Appointed Boulders and a Network of Sprinklers. Entertainer's Backyard Loaded with Luxurious Inground Salt Water Pool with WaterFall, Gas Firepit, Fully Covered Cabana, Outdoor Kitchen with Built-in Gas BBQ to Keep Your Summers Enjoyable Throughout for Young and Old Alike. Inside, It Has Nicely Designed Layout with No Wasted Space. The House Offers Plenty of Sunlight Throughout and Separate Designated Living, Dining and Family Rooms. Beautiful Gourmet Kitchen that Offers Great Quality Appliances and Quartz Countertops, Lots of Cabinetry and Drawers With a Beautiful Centre Island. Large 4 Bedrooms Upstairs with 2 Having Ensuite Bathrooms. Recently Finished Basement with Large Open Rec Room, a Full Washroom and Laundry Room. Great Family Oriented and Quiet Neighborhood With Parks and Schools. Highways and Shopping are Within 5 Minutes Drive. You Want to See to Believe This Gem!!! (id:60365)
14 - 201 Spinnaker Way
Vaughan, Ontario
Prime Concord Location! Well-Maintained Industrial Complex. Recently Renovated Property With Many Updates. Finished Front With Retail Area, Large Office/Shop and 2 Bathrooms. Additional500 sq ft of Usable Mezzanine (not included in the sq ft). Variety Of Uses Permitted Under The Employment EM2 Zoning, Including Manufacturing, Assembly, Automotive, Repair, Office, Food Manufacturing, Warehousing, etc. See Attachment For Details. Oversized Drive-In Door. Lots Of Parking! Close to Highways & Easy Access! (id:60365)
106 Upton Crescent
Markham, Ontario
Beautifully renovated home in the highly sought-after Milliken Mills West community! $$$ spent on quality upgrades inside and out. Bright and spacious layout with modern finishes throughout. Upgraded kitchen with quartz countertops, stylish backsplash, and stainless steel appliances. Elegant hardwood floors, pot lights, and large windows bring in abundant natural light. Upgraded oak staircase with iron picket railings and updated bathrooms add extra sophistication. The fully finished basement offers versatile space for a recreation room, home office, or gym.Enjoy the deep private yard with no house behind and a brand-new large deck, ideal for outdoor entertaining, summer BBQs, and family relaxation. Conveniently located just 3 mins to T&T Supermarket, 5 mins to Pacific Mall, and 7 mins to Shoppers and Hwy 407. Close to parks, top-ranked schools, plazas, public transport, and all amenities. Don't miss the opportunity to make this beautifully upgraded home your dream residence in one of Markham's most desirable neighbourhoods! ** This is a linked property.** (id:60365)
24 Christensen Avenue
Caledon, Ontario
Welcome to 24 Christensen Ave, a beautifully upgraded and exceptionally spacious 4+1 bedroom detached home in highly sought-after Bolton North! With approximately $240,000 in recent upgrades, this property offers modern comfort, incredible natural light, and a layout perfect for growing families. Step through the elegant double-door entry into a large foyer featuring a striking circular staircase and an inviting, bright atmosphere that continues throughout the home. There's tons of potlights throughout the house with designer light fixtures! The main level offers 9 ft ceilings, porcelain floors, 8 ft frosted glass doors and a warm, functional layout designed for today's lifestyle. The gourmet kitchen features built-in stainless steel appliances, quartz flooring, a stylish quartz backsplash, and a beautiful skylight that fills the space with natural light. Enjoy meals in the spacious breakfast area with a walk-out to the backyard patio. The oversized dining room and cozy family room with an electric fireplace make entertaining effortless. Upstairs, you'll find two additional skylights on the second floor, bringing even more natural light into the hallway and upper level enhancing the bright, open feel of the home. The level includes four generously sized bedrooms, highlighted by a large primary suite with custom cabinetry, a 4-piece ensuite, separate shower, and walk-in closet. The separate entrance leads to a beautiful finished basement offering one extra bedroom, with potential to create a second bedroom. A massive theatre room, large windows, modern 3-piece bathroom excellent potential for in-law suites, extended family living, or future rental incomes. Outside, enjoy a deep, private backyard perfect for entertaining, gardening, and outdoor fun. The long double driveway with no sidewalk, paired with a built-in 2-car garage, allows parking for up to 6 vehicles a rare convenience. (id:60365)
99 Crimson Forest Drive
Vaughan, Ontario
Step into this stunning, contemporary 3-storey townhome that blends style, comfort, and functionality. Featuring 3+1 spacious bedrooms and 3 bathrooms, this bright, open-concept home offers soaring 9-ft smooth ceilings, sun-filled windows, and sleek laminate flooring throughout. Enjoy updated pot lights and elegant chandeliers that add warmth and modern flair. The stylish kitchen with a center island is perfect for family meals or entertaining. Two beautiful balconies provide ideal spots for morning coffee or evening relaxation. The versatile ground floor can serve as a 4th bedroom or home office. Direct garage access and located in a top-rated school district. POTL fee: $161.96/month. This home offers unbeatable convenience - steps to parks, schools, shops, transit, and minutes to major highways and GO Train. This is more than just a home - its a lifestyle! (id:60365)
452 Athabasca Drive
Vaughan, Ontario
A rare chance to own a meticulously cared-for bungalow on a premium lot in one of Vaughans most coveted pockets. Thoughtfully designed for everyday living, this 3+2 bedroom home offers over 3,000 sq ft of total space Foyer and w2 room offer 12 ft ceiling and the main floor is bright with 9ft ceiling and open with hardwood throughout, a chefs kitchen with high-end stainless-steel appliances, and peaceful views of the beautifully landscaped backyard. The fully finished lower level adds serious versatility complete with a second kitchen perfect for in-laws, extended family, or rental use where permitted. Tucked on a quiet, tree-lined street with an impressive 169-ft deep lot, the backyard delivers rare, cottage-like privacy in the city and walk to Maple Downs Golf & Country Club . All this within minutes of parks, transit, and highly regarded schools. Space, comfort, life style found. Roof, furnace are 5 yrs old. (id:60365)
Lot #154 - 21469 On-48
East Gwillimbury, Ontario
York Regional Forest At Your Door! Step Into A Bright, Cozy 2 bed, 1 bath Home, Where Comfort Meets Convenience. The Warm Living Room With Electric Fireplace Is Perfect For Movie Nights, While The Eat In Kitchen Adds Flexible Space For Lounging Or Hosting. The Backyard Is Built To Host At Lot 154 With A Multizone Deck With A Custom Outdoor Bar For Stool Seating, Umbrella Lounge And Bbq Nook, All Framed By Mature Trees and Gardens. Love The Outdoors? Walk Straight To Forest Trails... Ideal For Nature Enthusiasts. Extras Include Two Handy Sheds To Store Gear And Toys, And There's Parking For 3. Move In Ready, Affordable, And Set In A Warm Community, This One's An Easy "Yes". Book Your Showing Today! (id:60365)
3964 Alcina Avenue
Innisfil, Ontario
**Bright & Spacious Home in Prestigious Big Bay Point**Discover this beautifully updated, open-concept home situated on a large, tree-lined lot in the sought-after Big Bay Point community just steps from the tranquil waters of Lake Simcoe. This inviting property combines peaceful living with exceptional convenience, located only two minutes from Friday Harbour Resort and ten minutes from all the amenities of Barrie.Surrounded by mature trees, the home offers easy access to nearby shops, restaurants, scenic walking trails, and premier golf courses, making it ideal for year-round living or a weekend retreat.Inside, enjoy a thoughtfully designed open-concept kitchen and living area, perfect for entertaining or relaxing with family. The home features three spacious bedrooms, including a primary suite with a 3-piece ensuite and a large walk-in closet, along with a full bathroom on main flr & partially finished bathroom in basement with lrg stone Gas fireplace.The roof was replaced in 2023, and the basement has been partially finished and framed offering great potential for additional living space. Even more exciting, the property comes with **building drawings for a stunning master retreat addition**, designed to capture breathtaking lake views and elevate your living experience.This is a rare opportunity to own a stylish, well-maintained home with future expansion potential in one of the area's most desirable locations. (id:60365)
96 Conn Smythe Drive
Toronto, Ontario
Location! Location!! Search no More! A Well Kept Bright and Airy 3+1 Bedroom and 3 Washroom Freehold Townhouse in Prime Location by Eglinton and Markham. Five Minutes to Eglinton GO and 10 Minutes to Kennedy Subway Station. Metro Store and Banks, Restaurants, Walmart, Shops and School Steps Away. 24 Hours 7 Days TTC Service in Eglinton. Granite Counter Top and Stainless Steel Appliances with Ample Space for Storage. Highly Convenient, Quiet and Safe for Children-No Traffic Through. Demanded Rental Area Equally for Professionals and University Students. Get Rental Support to Pay Your Mortgage While Living in the Property. Separate Entrance to One Bedroom Apartment Through Garage. Current AAA Tenant Paying 1250. This Could be a Wonderful Choice for First Time Home Buyers, Large Family, as Well as Investors. Furnace, AC and Hot Water Tank All Owned, All 7 Yrs Old. No Rental Items in the Property. (id:60365)
908 - 10 Meadowglen Place
Toronto, Ontario
Welcome to One-Of-A-Kind 1+Den, 1 Bath, 1 Locker, 541 sq. ft. Ideal for First-time home buyers, young professionals, young families, individuals who are ready to step into the market! - Don't miss the chance to own this condo unit with greatly sized balcony and unobstructed view in the sought-after Scarborough Town Centre community! Spacious and functional layout. The Den can be used as a junior bedroom or as an office - lots of possibilities! High-quality living. Centennial College - 6 min drive, Hwy 401 - 4 min drive, U of T - 10 min drive, Centenary Hospital - 7 min drive, Woburn Collegiate - 4 min drive. Close to parks, schools, and Centennial Community Centre. Check it out!!! The unit and the surroundings are a must-see! (id:60365)
38 Sparkhall Avenue
Toronto, Ontario
Client RemarksDiscover true modern living in this extensively renovated, fully permitted top to bottom. A 2 1/2 storey semi-detached home, 4+1 bed, 5-washroom in prime Riverdale neighborhood ! The home boasts a seamless open concept design, the main floor captivates with its custom kitchen featuring a sleek island, quartz counter top, and back splash. Enhanced by engineered hardwood flooring throughout, the residence radiates both style and functionality, with rear laneway DETACHED GARAGE. The legal finished basement unit, complete with a kitchen, bedroom, laundry and washroom, extends the living space, providing an ideal setting for recreation. With a main floor walkout to a new backyard deck holding the barbecue gas line, indoor and outdoor living is seamlessly blended. Moreover, this home further elevates its appeal with a main floor powder room, See attached feature sheet....MUST SEE! (id:60365)

