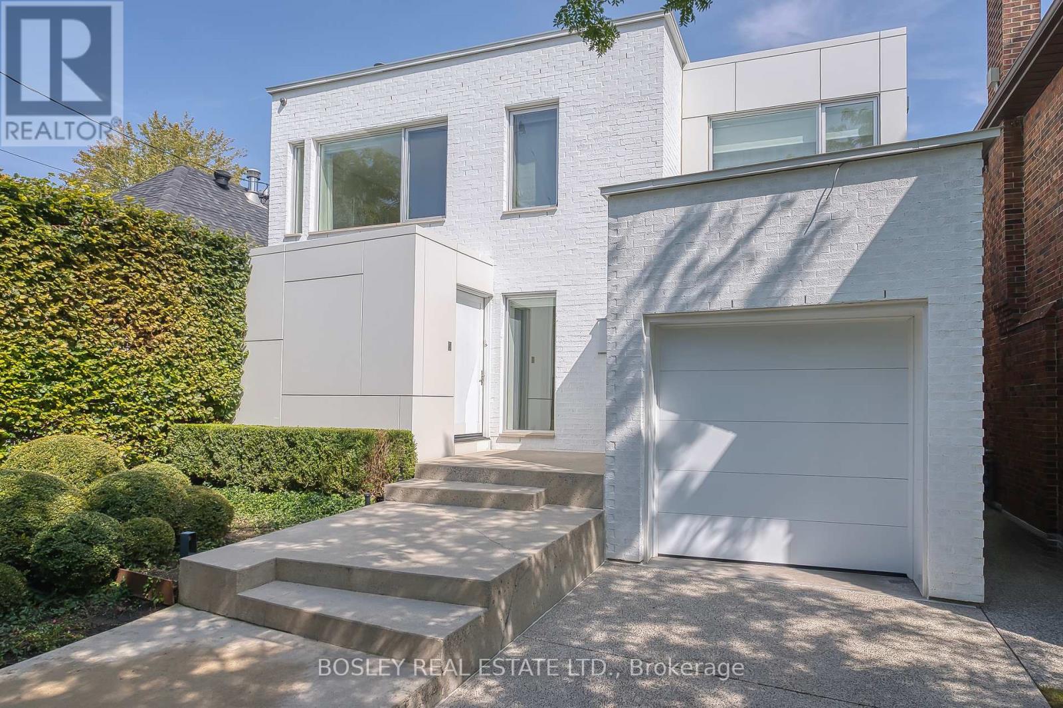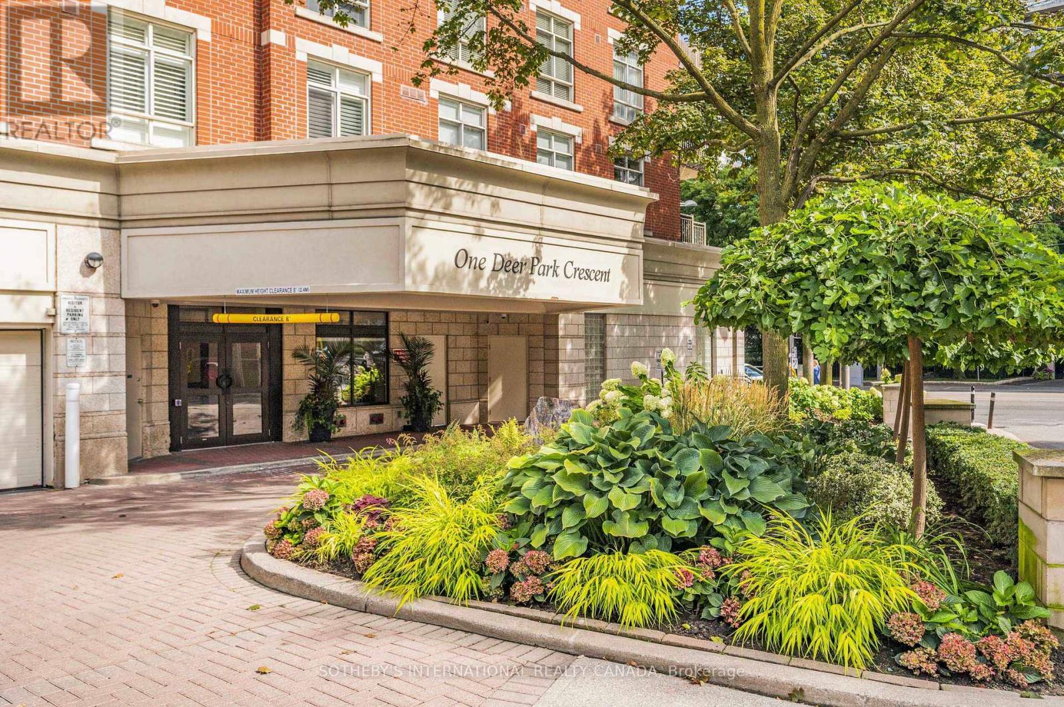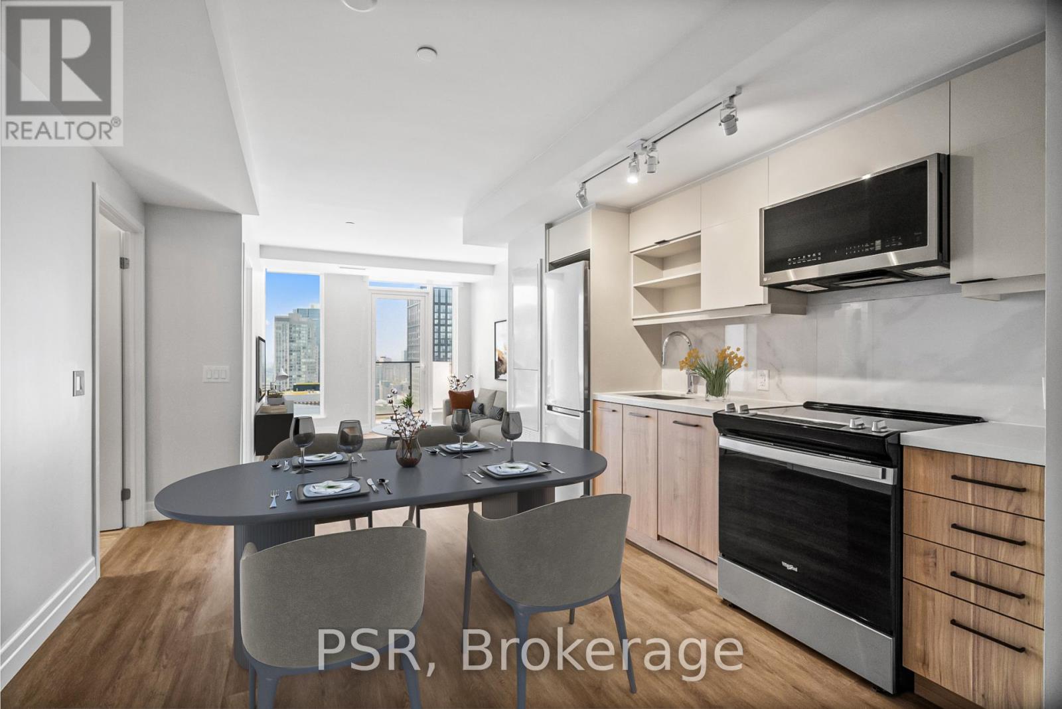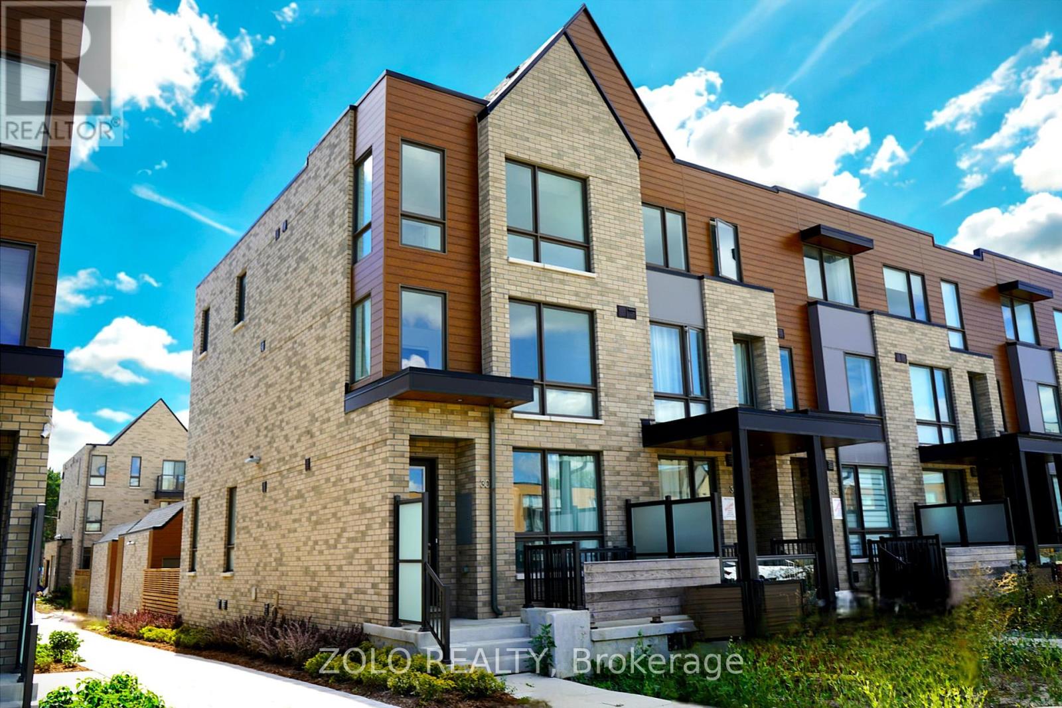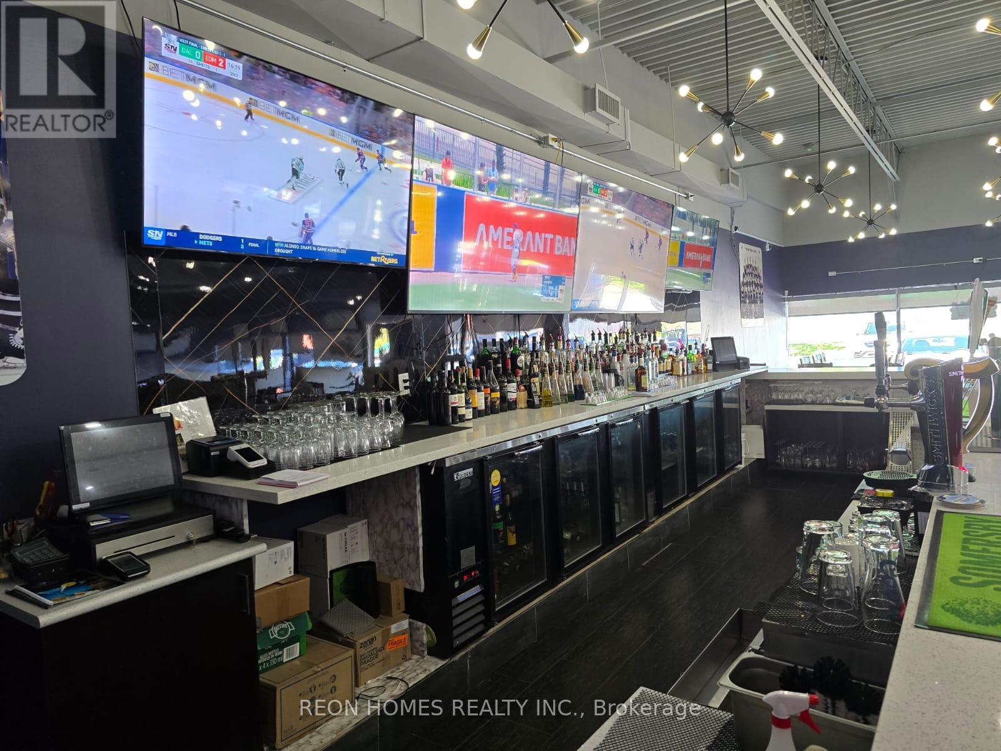410 - 760 Sheppard Avenue W
Toronto, Ontario
Welcome To 760 Sheppard Unit 410! Rarely Offered 1 bdr For Lease. This Apartment Has Open Balcony and Unobstructed South Facing City View. Open concept living throughout. Modern Kitchen Featuring Granite Countertop, W/Stainless Steel Appliances & Breakfast Bar. 1 Underground Parking Spot And A Locker included. Ttc at the door, Minutes To Subway, Cafes, School, Park & Many Amenities On Sheppard Ave. Minutes To Hwy 401. (id:60365)
5 Edgecombe Avenue
Toronto, Ontario
This exceptional custom residence, designed by acclaimed architect Cindy Rendely and decorated by Ashley Botten, blends modern architecture with serene, sophisticated living. Surrounded by soaring beech trees for complete privacy, the detached home features clean lines, a calming palette, and seamless indoor-outdoor flow. The welcoming foyer with built-in storage and refined craftmanship sets the tone. White oak floors lead to a tranquil living room with a sleek gas fireplace, while a discreet powder room finished with lime wash walls shows the attention to detail. The cozy family/TV room overlooks the landscaped backyard, and the chef's kitchen is the heart of the home, boasting Poliform cabinetry, Gaggenau appliances, a generous island, and an open dining space. Expansive sliding doors open to a remarkable outdoor retreat. Designed by Coivic, the backyard is an entertainer's dream: a 32-foot swimming pool, stylish lounge deck, outdoor dining, lush lawn, and a fully equipped pool house. A built-in two-car garage with EV charger and private drive accommodate four vehicles with direct interior access. Upstairs, four bedrooms each feature ensuite baths with heated floors and custom custom closets. The spacious primary suite offers: two walls of closets, a spa-like ensuite with steam shower, soaker tub, and double vanity-pure indulgence. Technology enhances comfort with room-by-room lighting and window control. The lower level features heated polished concrete floors, a large recreation room, guest/nanny suite, and a fully equipped gym with mirrored walls, barre, and space for equipment. Perfectly located near top schools and major transit, this thoughtfully curated home in the heart of Caribou Park offers a rare opportunity for modern luxury. (id:60365)
2502 - 21 Widmer Street
Toronto, Ontario
STUNNING 2 BEDROOMS AND 2 FULL BATHS. CONNER UNIT WITH LOTS OF WINDOWS. EXCELLENT LAYOUT ,SPACIOUS ROOMS ,LIVING ROOM , DINING WITH OPEN CONCEPT WALKOUT TO THE BALCONY.MODERN KITCHEN WITH A CENTRE ISLAND WITH STAINLESS APPLIANCES.EXCELLENT AMENITIES LIKE FULL SIZE BASKET BALL COURT ,GYM,GUEST SUITES,YOGA ROOM, 24 HRS CONCIERGE AND MUCH MORE. MINS WALKING TO GREAT PUBS ,RESTAURANTS AND THEATRES ON KING STREET. DON'T MISS THE OPPORTUNITY TO STAY IN THIS LUXURIOUS CONDO IN THE CORE OF DOWNTOWN TORONTO (id:60365)
605 - 1 Deer Park Crescent
Toronto, Ontario
Welcome to Deer Park Residences at 1 Deer Park Crescent, an elegant boutique condominium in the heart of the Yonge and St. Clair district. This beautifully renovated suite offers approximately 887 sq.ft. of well designed living space with soaring 9 ft ceilings and treed south views. The bright open concept living and dining area features laminate flooring and a walkout to a private full width balcony, perfect for enjoying iconic views along St. Clair Avenue West. A modern kitchen is fitted with quartz counters, stainless steel appliances, and an airy open layout ideal for both cooking and entertaining.The primary bedroom includes a walk in closet, a four piece ensuite, and direct balcony access, creating a private retreat with plenty of natural light. A versatile den/second bedroom with French doors offers the flexibility of a guest room, office, or den. Additional conveniences include a two piece powder room, and ensuite laundry. One underground parking space with two bike racks and an exclusive use locker are included. Residents enjoy security desk (Mon-Fri 9am-5pm/Wknds 10am-4pm), an exercise room, and a stylish party room. Located in one of Toronto's most desirable neighbourhoods, this suite is just minutes to Yonge Street premier shops, fine dining, and everyday conveniences. The TTC is at your doorstep and Rosehill Reservoir, one of the city's lushest green spaces, is only moments away. (id:60365)
2013 - 10 Northtown Way
Toronto, Ontario
The Finest 1+Den Condo Unit In Willowdale! Fall In Love & Move Into This Fully Renovated Home built by Tridel, just steps from the vibrant Yonge & Finch corridor. Bathed in natural light from its East facing windows, this stunning suite captures amazing views of Northtown Park and the city skyline, offering a serene urban retreat in the heart of Toronto. The functional layout features a versatile den ideal for a home office, nursery, or guest room (can fit a twin size bed with dresser), while the modern kitchen showcases brand new smart LG stainless steel kitchen appliances, an oversized sink, stylish quartz countertops and matching backsplash,sleek under-cabinet lighting, and pot lights casting a warm glow over the breakfast bar. The spa-like bathroom exudes elegance with large porcelain tile slabs, an anti-fog mirror, and a built-in medicine cabinet for seamless functionality. Designed for both everyday comfort and refined entertaining, this transformed home offers outstanding quality, space & value. As the building undergoes extensive common area enhancements, residents will soon enjoy an even more elevated lifestyle (estimated to complete by end of Sept 2025). With diverse dining choices nearby, local pharmacy, convenience store, hair salon & dry cleaner's at your doorstep, Metro and H Mart within 5 min walk, 24-hour Shoppers Drug Mart, and TTC & GO Transit access within reach, this home offers a rare opportunity to embrace luxury living in one of Toronto's most sought-after communities. (id:60365)
16 Reiber Crescent S
Toronto, Ontario
***Prime Location Highly Desirable Neighbourhood**** Welcome to 16 Reiber Cres, where style meets sunshine in the Heart of North York, this beautifully maintained semi-detached raised bungalow is nestled in the sought-after Bayview Woods-Steeles neighbourhood of North York. Tucked in a quiet, tree-lined street, this inviting home is bursting with light and life and features a spacious open concept Living/Dining area with three spacious bedrooms, brand new hardwood flooring that flow seamlessly throughout, setting a warm, elegant tone. large windows flood every room with natural light. It's the kind of brightness you feel as much as you see. Whether you're hosting dinner or enjoying a quiet morning coffee, this home offers a rare blend of comfort and contemporary style. The finished basement includes a separate entrance, 2 bedrooms, kitchen, bathroom, laundry and living area offering excellent potential to convert the space into a private income-generation suite or in-law unit. With its generous lot size, proximity to parks, schools, public transit, and shopping, this property is an ideal opportunity for both end users and investors alike. Situated in one of North York's most convenient and coveted neighbourhoods, this 3+2 bedroom raised semi detached home is great for young and growing families! Close to all amenities. Short drive or walk to TTC Subway. DVP, 404 and 401. Great schools a few steps away. Shopping, Fairview Mall groceries, professional services, dining. You name it and it's just minutes away. 16 Reiber Crescent is more than just a house--- It's your next chapter! (id:60365)
2009 - 575 Bloor Street E
Toronto, Ontario
Tridel Luxury. Steps To Castle Frank or Sherbourne Subway Station, Facing West W/Ravine View, Cozy & Bright, 9 ft. Ceiling, Open Concept Living Space. Modern Linear Kitchen W/Valance Lights, Brand New Cook Top, 1 Bedrm + Den (Could Be 2nd Bedrm), 2 Full Bath, End To End Balcony, Key-Less Entry Technology. 5 Star Facilities: Well Outfitted Gym, Fitness Centre W/Yoga & Spin Studio, Outdoor Pool, Lounge, Steam & Sauna, Whirlpool, Media Rm, Party/Meeting Rm, Game & Theatre Rm, Outdoor Terrace W/BBQ. Ample Visitor Parking, 24-Hr Concierge, 1 Underground Parking Included. Freshly Painted. Rare Find: 1+1 With 2 full bath & Parking. (id:60365)
3209 - 203 Jarvis Street
Toronto, Ontario
**HALF MONTH'S FREE RENT PROMOTION** Welcome To The 203 Residences, Where Elevated Living Meets Urban Convenience In Toronto's Vibrant East End. This 1-Bedroom Penthouse Suite Features A Thoughtfully Designed Layout With West-Facing Views That Floor The Space With Natural Light And Complemented By A Balcony For Outdoor Enjoyment. Additional Highlights Include A Modern Open-Concept Kitchen And Vinyl Flooring Throughout. Indulge In A Wealth Of Hotel-Inspired Amenities Including A Professionally Designed Fitness Studio, Stunning Terrace With Lounge Seating And BBQ's, Lounge, Party Room And Kid's Playroom. Sharing The Building With The New Upscale TOOR Hotel, Residents Can Enjoy Muse Bistro Bar, Located In The Lobby Of The Hotel And The Convenience Of Valet Parking (At An Additional Cost). Located In The Heart Of Downtown, 03 Jarvis Street Offers Unbeatable Convenience With Easy Access To TTC Subway And Streetcar Lines, And Just Minutes To Toronto Metropolitan University, The Eaton Centre, Yonge-Dundas Square, And St. Lawrence Market. Enjoy A Vibrant Lifestyle Surrounded By Shops, Restaurants, Cafes, And Entertainment, With Nearby Green Spaces Like Allan Gardens And Moss Park. Quick Access To The Gardiner Expressway And DVP Adds To The Accessibility Of This Prime Location! (id:60365)
30 Deep Roots Terrace
Toronto, Ontario
Brand new 4-bedroom, 4-bathroom freehold townhome overlooking the park, with a private backyard and rare side-by-side double car garage in the heart of North Toronto! Located in the historic neighbourhood of The New Lawrence Heights, originally shaped in the post-World War II era and now reimagined into one of the most exciting master-planned communities in the GTA. Built by award-winning Metropia, this home is surrounded by North Torontos best from the world-renowned Yorkdale Shopping Centre to lush parks, and luxurious amenities. Enjoy quick access to the future LRT, GO Transit, subway stations, and you're just minutes to Hwy 401 and Allen Rd. Part of a massive 100-acre redevelopment of over 5,000 new homes, The New Lawrence Heights is the largest urban transformation project in North America where prestige, design, and convenience meet. This is the lifestyle youve always aspired to, now within reach. Top 5 reasons to buy: 1) End unit advantage extra windows flood the space with natural light. 2) Park-facing with backyard rare lot overlooking the park! (Builder charged $100K premium for park location). 3) Prime location at the core of this fast-growing, master-planned community. 4) Exceptional build premium finishes and thoughtful design by Metropia. 5) Double garage + spacious layout with over 2,000 sq.ft. above grade, plus tons of potential in the basement. (id:60365)
22 Willard Hunt Court
King, Ontario
Beautiful move in ready home on premium pie shaped lot located on a quiet cul de sac. This home features 9 feet main floor ceilings, open concept kitchen/dining room walk out to two tier deck overlooking mature tree lined yard perfect for entertaining. Upper family room has cathedral ceiling, pot lights and gas fireplace. Basement is finished with large recreation room with rough-in plumbing for future use. (id:60365)
178 Bernardi Crescent
Guelph/eramosa, Ontario
Welcome home to 178 Bernardi Cres, Rockwood - a place where every room feels like a warm embrace. This charming bungalow, nestled on a spacious pie shaped lot, offers 5 bedrooms (3 upstairs, 2 in the lower level) plus a generous basement with recreation room, office, craft room, and lots of storage. Step inside off the foyer to discover an inviting open concept layout. The kitchen features a centre island with a breakfast bar and a walk in pantry, ideal for morning routines and evening gatherings. Hardwood floors flow from the living room to the dining room and kitchen, tying the space together. The dining room is a delight, with coffered ceilings adding character, while the living room centers around a warm gas fireplace. Three bedrooms sit upstairs: the primary boasts a large 4 piece ensuite; the second bedroom down the hall is comfortably sized; and one more just off the foyer gives flexibility - guest space, playroom, whatever you need. A main floor laundry room leads directly to the attached 2 car garage, making everyday chores a breeze. Downstairs, your family will enjoy the roomy recreation area for movie nights, games, or fitness; two additional bedrooms; an office; craft room; and plenty of storage to keep things tidy and organized. Outside, the covered back porch and charming gazebo offer peaceful spots to unwind, host barbecues, or watch nature. The yard is beautifully landscaped. Recent updates to the driveway and front walkway add polish. With space for 6 cars in the driveway plus the garage, you'll have no trouble hosting friends and family. This home is as convenient as it is beautiful. You're just minutes from local parks, excellent schools and the Rockwood Conservation Area - full of trails, river views, and adventure. Commuting is easy, with access to GO Train service via Guelph or Acton. If warm, comfortable, and family friendly living with room to grow sounds like the life you're after, this is the one. (id:60365)
125 Peter Street
Port Hope, Ontario
Exceptional opportunity to own a beautifully designed, fully operational bar and restaurant in the heart of Port Hope. Perfectly located in a busy, high-traffic area, this well-loved spot draws both locals and visitors. Inside, you'll find a lively bar, an inviting dining area, a warm atmosphere, and a modern, fully equipped kitchen with an established customer base. The flexible layout makes it easy to transform into a nightclub, bar & grill, breakfast spot, or dinner venue. With only minimal investment, the space can seamlessly adapt to almost any concept or even a combination of concepts. Rent: $8,900/month (includes TMI, HST& WATER). Lease term: 4 years remaining + two 5 Year renewal options. (id:60365)


