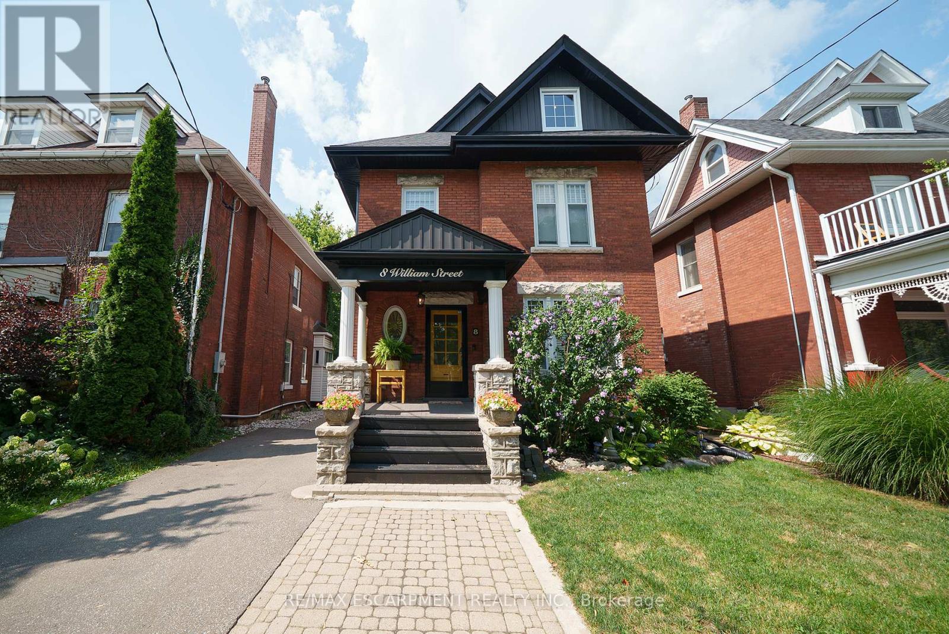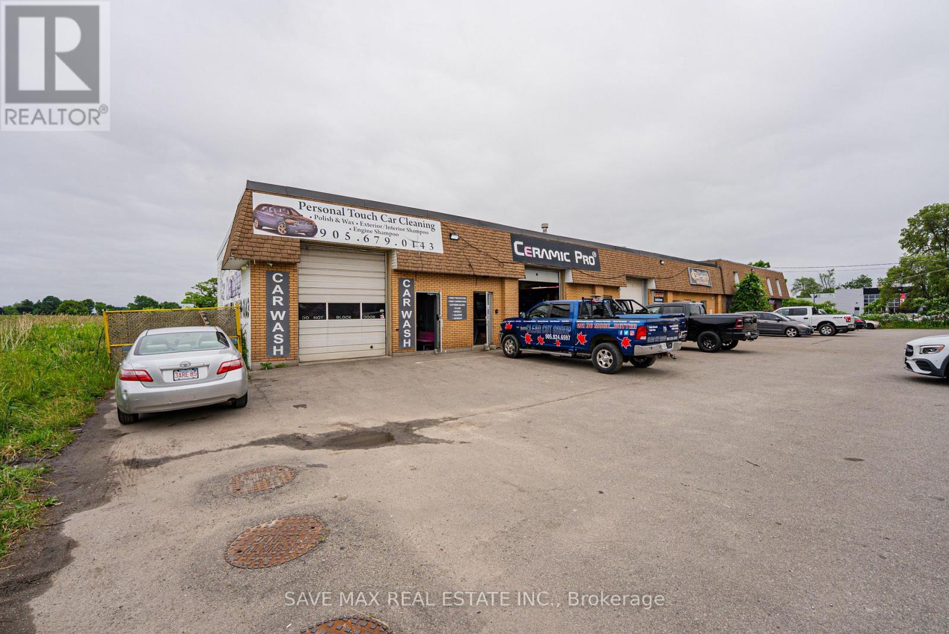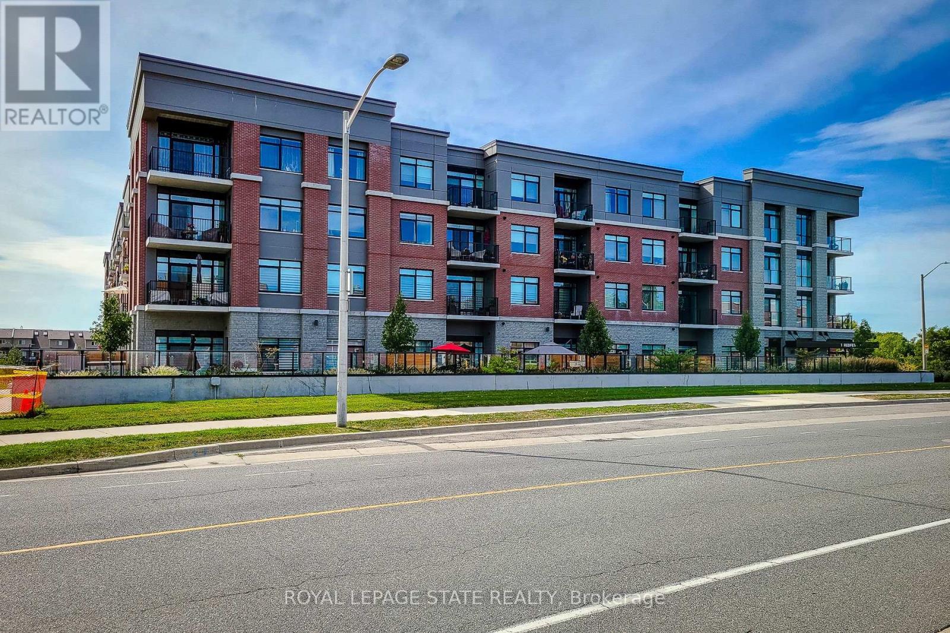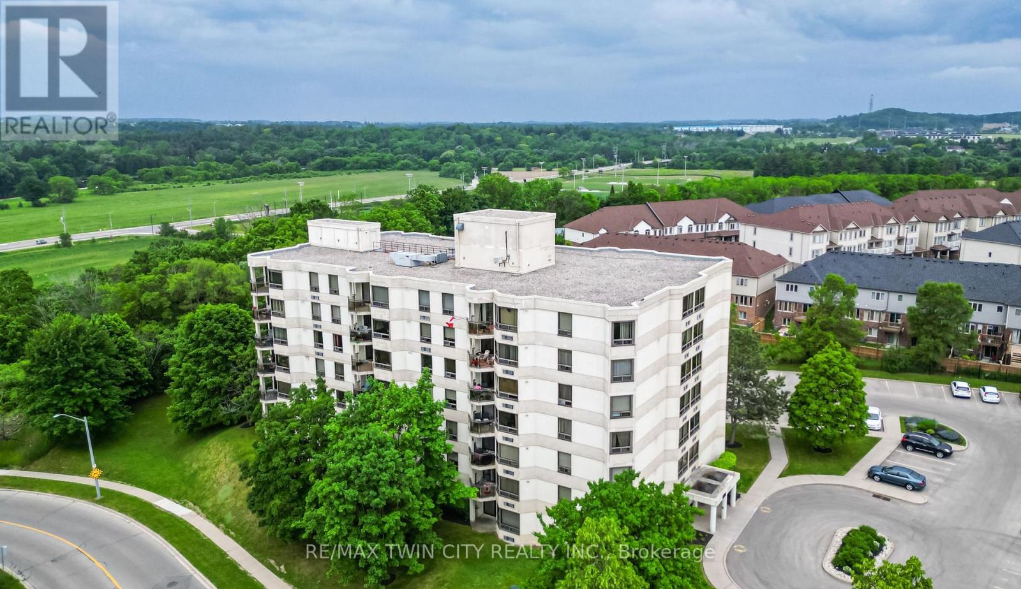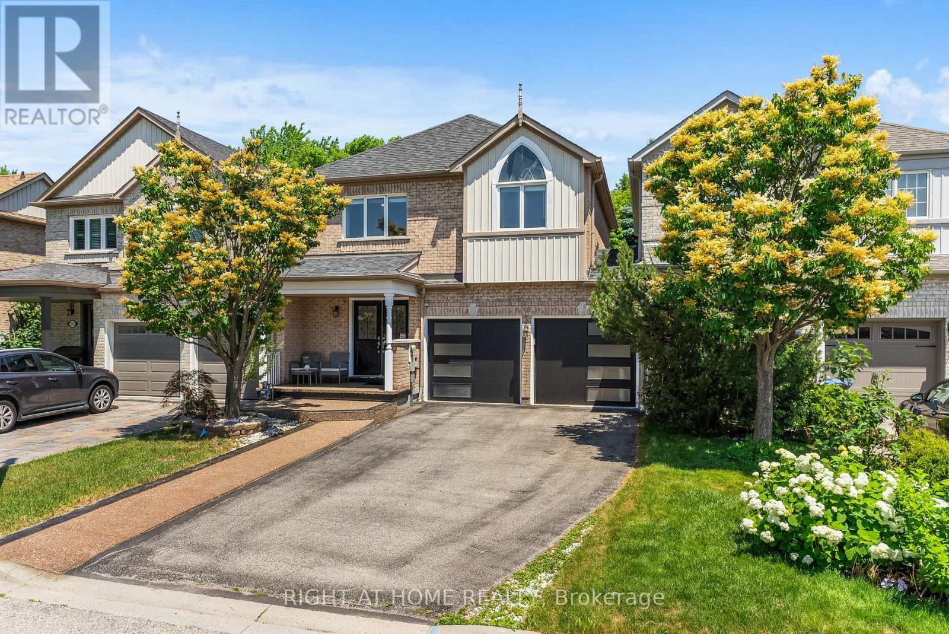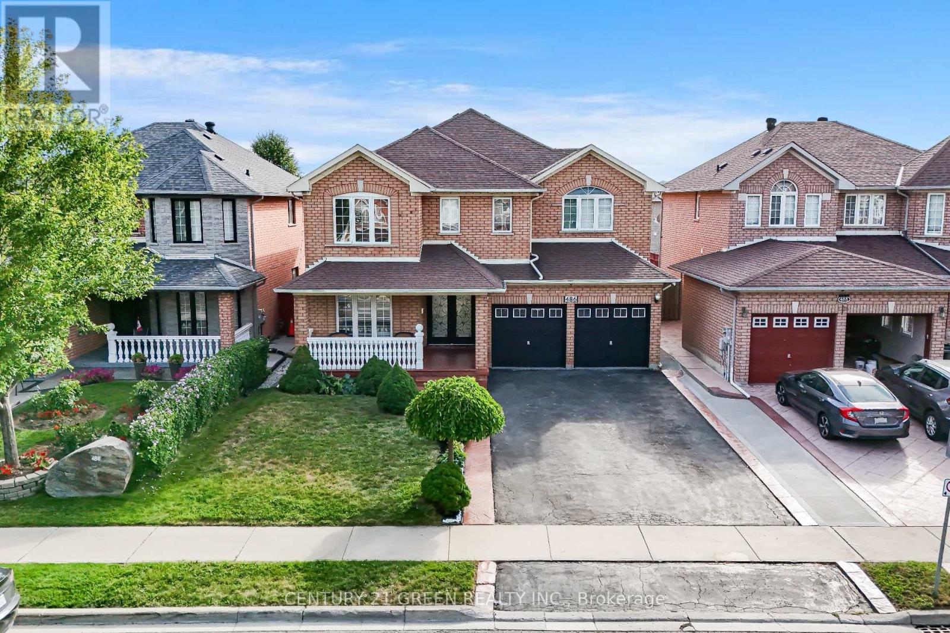227 - 575 Conklin Road N
Brant, Ontario
Brand new Luxury Condo for Rent in the Heart of Brantford Smart Living Redefined. Welcome to this stunning, newly built condo located in one of Brantford's most sought-after luxury smart buildings. Situated on the 2nd floor, this spacious unit features 2 bedrooms (1 primary + 1 den) and 2 modern bathrooms, along with a 50 sq. ft. private balcony that offers beautiful views of the city. This sophisticated residence boasts high-end finishes rarely found in other buildings in the area. Residents enjoy access to an impressive array of amenities, including: State-of-the-art gym and yoga rooms Stylish party/entertainment room An elegant outdoor running track on the 6th floor with serene views of nature. Smart Living at Its Finest. The building is equipped with Rogers Smart 1Valet technology, ensuring seamless, secure access to all common areas and your unit enhancing convenience and peace of mind. Prime Location Walking distance to multiple schools Directly across from a shopping plaza 1-minute drive to Tim Hortons 15-minute drive to nearby golf courses. Additional Features: 1 dedicated parking spot 1 spacious locker for storage. This is your chance to experience modern, luxury living in a truly exceptional building. Don't miss out on this incredible opportunity! (id:60365)
8 William Street
Brantford, Ontario
Welcome home to 8 William Street, set in Brantford's Victorian Historic District. This solid brick 2-storey home with 2,451 sqft, 4 bedrooms, 2.5 baths and a remarkable attic loft, was meticulously restored to its original grandeur in 2017-2018 and offers spectacular curb appeal. Step inside to a foyer defined by ornate ceramic tile, a broad hardwood Victorian staircase and original wood trim that reflects the workmanship of its era. The main floor highlights refinished pine hardwoods, Palladian windows, intricate coving & moldings, with period hardware & door fixtures throughout. The living & dining rooms feature bay windows, custom California shutters and a refinished oak fireplace in the living room. The kitchen showcases a crisp white palette of cabinetry set against a mosaic tile backsplash, apron-front sink and stainless steel appliances. A door opens to the side porch, and "backstairs" link the kitchen to bedrooms, perfect for quick trips upstairs or late-night snacks. Completing the main floor is a newly constructed 2pc bathroom combined with the laundry room. The second floor offers 4 bedrooms with refinished hardwoods and a 5pc bath. The stunning loft retreat boasts vaulted ceilings with beams, skylight, dormer, wet bar and a 3pc bathroom. The basement walks-up to a fenced professionally landscaped backyard with interlock patio, gardens & green space that backs onto a picturesque city park & steps to the Grand River trail. William Street, recognized within the Dufferin Ave - William St Heritage Conservation District, is notable for its potential in Brantford's continued growth & development. With timeless curb appeal & thoughtful restoration, this home offers both charm & function in one of the city's most desirable settings, close to schools, shops & parks. Additional Features Include: Select new windows installed (main bathroom, kitchen, basement). New roof, eavestroughs, soffit & facias (2017), Full electrical rewiring. (id:60365)
2481 Upper James Street
Hamilton, Ontario
High-demand, budget-friendly car detailing business available for sale! Strategically located with strong ties to local on-street car dealerships, this turn-key operation can be operated with very low cost. The business offers premium services including ceramic coating, PPF, tinting, paint correction, Hand Car Wash, Wax And Buff and much more. With 3-car indoor capacity, the location also offers 10 to 15 outdoor parking slips. Monthly rent is approximately $2600 (Total:$6,200 with roughly $3,600 offset by sublease income). Long-term lease in place with about 13 years remaining+ extension available. Training will be provided for a smooth transition. (id:60365)
68 Sidney Rose Common
St. Catharines, Ontario
Located in the heart of St Catharines is this beautifully maintained 1 year old, 3 storey townhome. It features a bright open concept layout with an oversized living room, a Spacious kitchen with stainless steel appliances, and a dining area that walks out to the patio. The finished lower level offers recreation room is ideal for entertaining or additional living space and offers a walk out to the backyard. Upstairs the primary bedroom includes a 4pc ensuite, his and her closet and a balcony . Set in a desirable neighbourhood with walking distance to trails, public transit. This home is just three minutes from Brock university and the pen centre. Close to all amenities schools, shops, restaurants, transit, highway, medical facilities, and minutes away from Brock University and Pen Centre (id:60365)
107 Fairington Crescent
Hamilton, Ontario
Welcome to this beautifully maintained 3+1 bedroom residence, perfectly situated in the heart of Hamilton. Offering generous living space and exceptional versatility, this home is thoughtfully designed with a unique split-back layout that blends comfort, functionality, and charm. A welcoming front porch sets the tone for relaxed summer evenings, while the bright and spacious living room enjoys serene views of the front yard. The kitchen offers convenient walk-out access to the side yard, making outdoor dining a breeze. At the back of the home, the expansive family room features a cozy gas fireplace and a seamless walk-out to the backyard perfect for both lively gatherings and quiet family moments. A separate guest bedroom and full bathroom on this level provide an ideal setup for visiting relatives or extended family. With its own private entrance, this space also works beautifully as an in-law suite or guest retreat, offering valuable flexibility for multi-generational living. This gem is tucked away on a quiet, family friendly street in a sought after neighborhood, this home offers unbeatable convenience just minutes to the Red Hill Valley Parkway, QEW, Centennial GO Station, Mohawk College, shopping, schools, parks, and all essential amenities. A rare find that combines location, space, and versatility ready for your family to call home. (id:60365)
313 - 1 Redfern Avenue
Hamilton, Ontario
Welcome to modern, upscale living at Scenic Trails Condos, nestled in Hamilton's highly sought-after Mountview neighbourhood. This beautifully upgraded one-bedroom, one-bathroom condo offers the perfect blend of style, comfort, and convenience. Ideal for first-time buyers, downsizers, or investors, this main floor unit features a bright, open-concept layout with 9' ceilings, floor-to-ceiling south-facing windows, and custom blinds that fill the space with natural light. The kitchen is complete with stainless steel appliances, quartz countertops, perfect for cooking and entertaining. The spacious bedroom includes a walk-in closet, while the main bathroom and in-suite laundry add everyday ease. Step outside to your private open terrace with ideal for morning coffee or evening relaxation. Enjoy top-tier building amenities including a state-of-the-are gym, party room, billiards lounge with wet bar, games room, theatre room, and a beautifully landscaped courtyard with BBQs, fountain, fireplace, and lounge seating. This unit comes with an owned underground parking spot and locker. Located in a prime location close to absolutely everything! (id:60365)
347 Hatt Street W
Hamilton, Ontario
Body Shop / Mechanic's Repair Shop : INVESTMENT PROPERTY (2 Entities) Body Shop in Building A, Mechanic Shop in Building B, Sprinkler System in Building A, Building B was added at a later time. Lots of parking and Excellent Location and Availability to all Amenities and Services. Excellent Investment offering Approximately 5200-5700 sq.ft./ of usable working space with some area in Mezzanine for office or lunch / change room or even storage. (id:60365)
304 - 688 Preston Parkway
Cambridge, Ontario
Welcome to this bright and inviting 2-bedroom, south/east-facing corner unit condo, nestled in a quiet and well-maintained building. This clean and spacious condo offers a comfortable and functional layout, perfect for first-time buyers, investors, downsizers, or those seeking low-maintenance living. Step into the inviting foyer, leading to an open-concept living and dining area, filled with natural light from large windows that make the space warm and welcoming. Enjoy the convenience of in-suite laundry, a generous ensuite privilege bathroom, and two well-sized bedrooms designed for comfort and functionality. Relax on your private balcony, or take advantage of the building's fantastic amenities including a fitness room and party room. Common area storage closet. With ample visitor parking, entertaining guests is a breeze. Ideally located close to shopping, restaurants, and all major amenities, with easy access to the 401 for commuters. 5 mins to Conestoga College. Nature lovers will also appreciate the nearby walking trails, greenspaces and Grand River. (id:60365)
159 - 1095 Douglas Mccurdy Comm Drive
Mississauga, Ontario
Stunning 1 Bedroom + Den, 2 Full Baths Luxury Stacked Townhouse Condo in Lakeview Mississauga.Welcome to this beautifully upgraded, two-year-old stacked townhouse condo located in the sought-after Lakeview neighbourhood of Mississauga! Upgraded modern kitchen with quartz countertops, a large center island, and stainless steel appliances.Bright open-concept living space with contemporary finishes.Spacious denperfect for a home office or guest room.Underground parking included. Prime Location:Walking distance to Lake Ontario, Port Credit, shops, restaurants, and public transit. Easy access to the QEW and Port Credit GO Station. Surrounded by trendy cafes, boutiques, parks, and waterfront trails. (id:60365)
7229 Pallett Court
Mississauga, Ontario
Welcome to This Bright & Stunning Home in the Sought-After Levi Creek Neighborhood. Tucked away on a quiet cul-de-sac, this beautifully maintained 2-storey home offers approx 2,500 Sqft. of comfortable living space and is linked only by the garage for added privacy. The main floor features an open-concept layout with expansive windows and three skylights, flooding the home with natural light. Say Goodbye to Carpet, You'll love the hardwood floors throughout. The modern kitchen is a showstopper, complete with a large quartz island and stainless steel appliances, perfect for family meals and entertaining. The primary bedroom offers a peaceful retreat with a spa-like en-suite, a walk-in closet, and a dramatic 12-foot window that brightens the entire room. The finished basement offers a cozy retreat, ideal for movie nights or a family games room. Located in the family-friendly Levi Creek area, this home is within walking distance to some of the regions top-rated schools, scenic trails, and just minutes from the 401, 407, shopping, and more. ** This is a linked property.** (id:60365)
404 - 5280 Lakeshore Road
Burlington, Ontario
Step into Unit 404 at 5280 Lakeshore Road, an exceptional WATERFRONT corner condo with captivating clear lake views. Offering 2 bedrooms, 2 bathrooms, and underground parking. The welcoming foyer complete with a double closet allows for a lovely greeting area when guest arrive. A bright sunroom extends the living space and frames sweeping views of Lake Ontario creating the perfect setting. Just off the living room, the separate dining area offers a refined space ideal for both everyday meals and entertaining. The galley-style kitchen provides abundant cabinetry, warm finishes, and a charming window that fills the room with natural light all afternoon. The primary suite includes a private 4-piece ensuite, generous closet space, and a south-facing window that bathes the room in light. A second well-sized bedroom with its own double closet and built-in cabinetry is adjacent to another full 3-piece bathroom. Centrally located, the laundry room offers extra cabinetry and a linen closet for added storage. This sought-after building is surrounded by beautiful landscaping & mature trees. Resort-style condo with great amenities. Residents enjoy a wealth of amenities including a heated inground salt water pool, hot tub, lakeside BBQ area, tennis/pickleball court, exercise room and party room. An overall great location and community to live in. Condo Fees Include: Heat, Hydro, Water, Building Insurance, Parking & Use of all Amenities. (id:60365)
486 Fernforest Drive
Brampton, Ontario
Welcome to this beautifully upgraded detached home located in the prime heart of Brampton that offers nearly 4,500 sq ft of total living space with thoughtful finishes throughout. As soon as you park in the driveway, the front of the home warmly welcomes you with serenely landscaped front yard featuring various shrubs, trees and marble stones. From the moment you enter inside, you are welcomed by Fresh coat of light neutral paint and completely carpet-free interior with modern pot lights, brand new porcelain tiles and elegant crown moulding. The main level offers a refined layout with separate formal living and family rooms ensuring privacy, comfort and entertainment. The upgraded kitchen impresses with extended cabinetry, stone countertops, and a drinking water filtration system, while the adjoining breakfast area walks out to a low-maintenance concrete backyard complete with a patio and shed perfect for family gatherings and hosting parties. Double door entry to the massive master bedroom leads to a spacious retreat that features his-and-her closets and a 4-piece ensuite with a soaker tub, brand new stone vanity, and newly upgraded tiled glass shower. The second bathroom has also been fully upgraded with a spa-like feel, including black panel framed sliding glass door, black faucets and a multi-jet rain shower. Bonus comes with separate entrance finished basement that features 3 additional bedrooms plus den further creating that huge rental income potential or even extended family living. Additional highlights include epoxy garage flooring with custom cabinetry, exterior security cameras, California shutter window coverings, stamped concrete walkway and patio. Area features schools, parks, trails with close proximity to Trinity Common Mall, Hwy 410, Public Transit & Professors Lake. Book your showing and experience the living this home and neighbourhood has to offer. *Basement currently rented at $3000/month* (id:60365)


