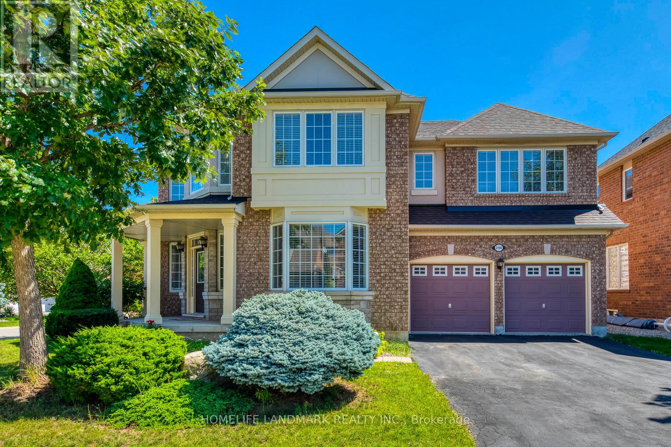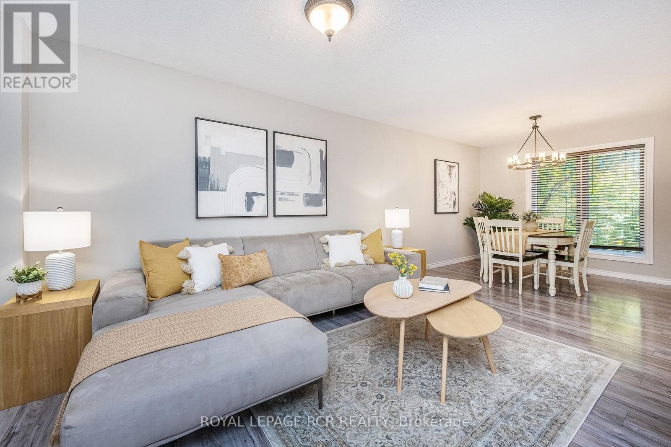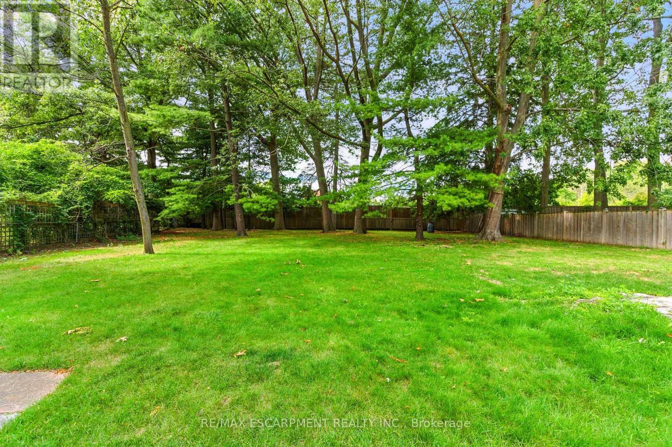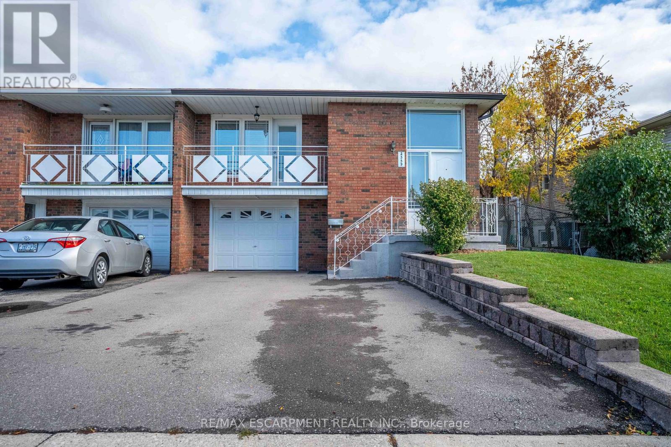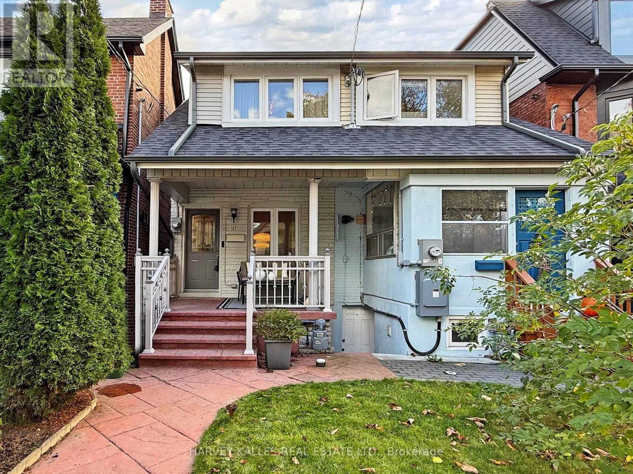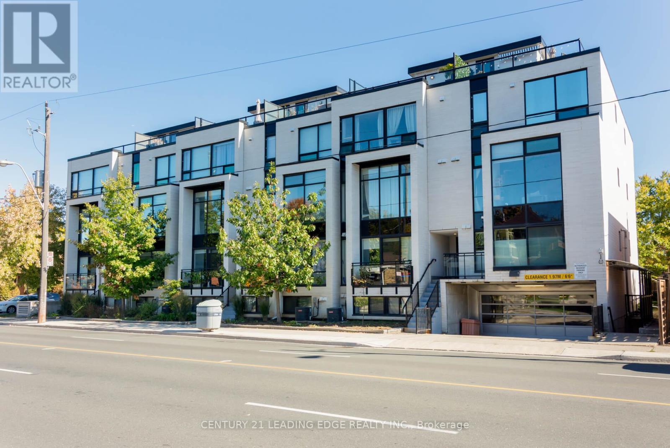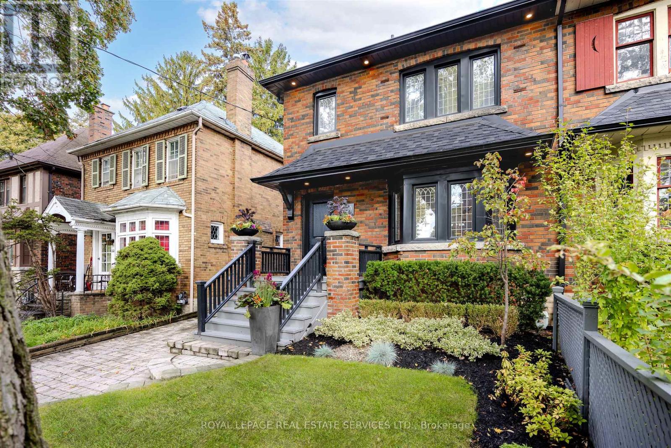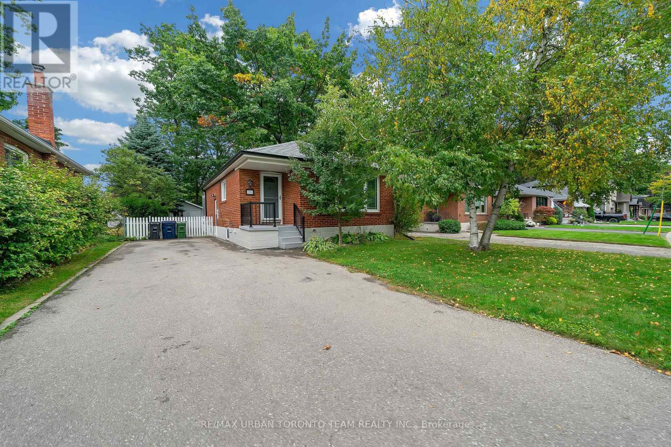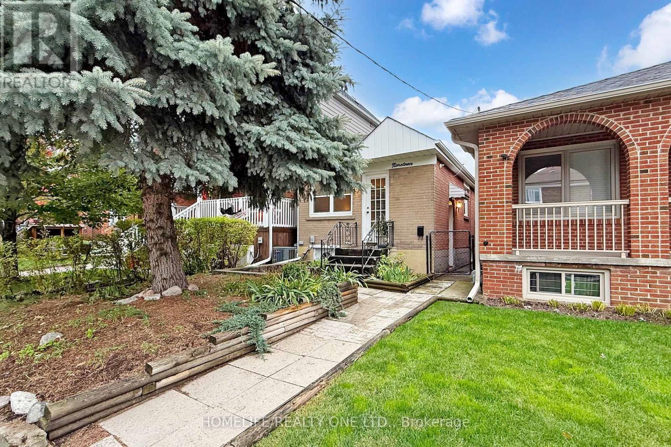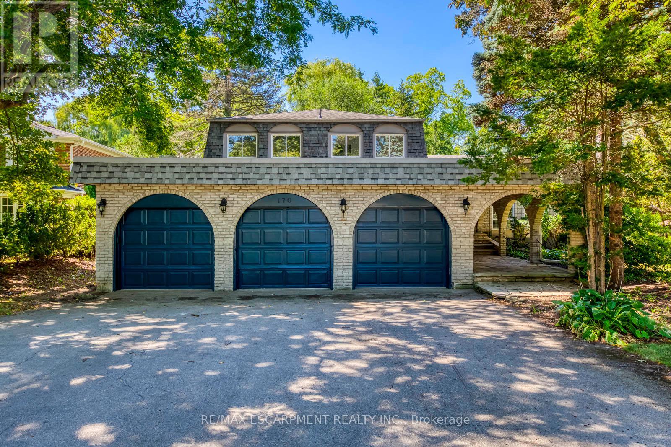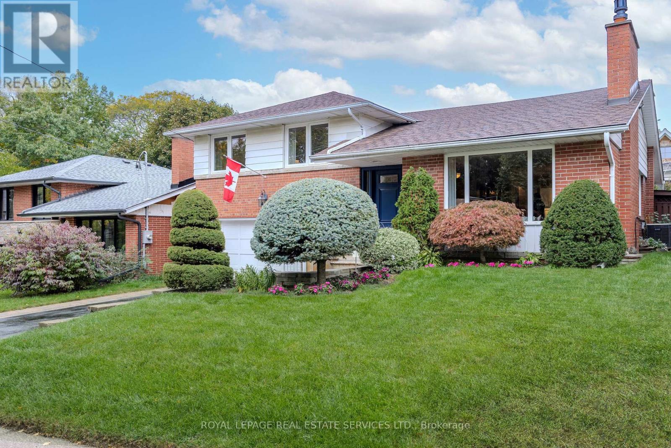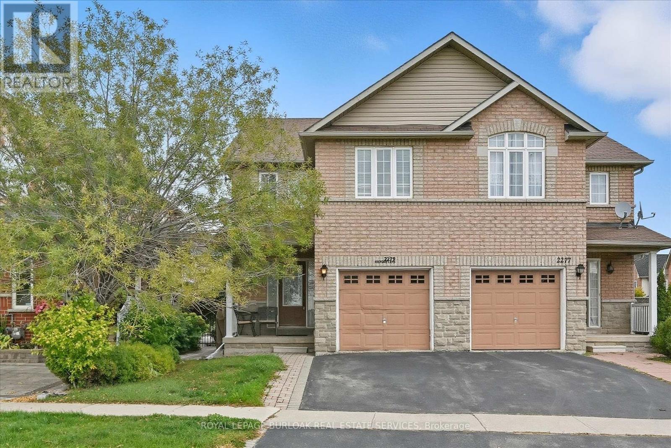2196 Highcliffe Way
Oakville, Ontario
Immaculate Mattamy "Juniper Hills" Home in Westmount (3,432 sq.ft.)Beautifully maintained and upgraded home offering nearly 5,000 sq.ft. of finished living space in Oakville's desirable Westmount community. Features 9-ft ceilings on the main floor, an open-concept layout, upgraded kitchen with granite countertops and stainless steel appliances, coffered ceilings, crown mouldings, pot lights, and Brazilian Jatoba cherry hardwood throughout (no carpet).The main floor includes a private office, formal dining room, and a spacious family room with fireplace. Upstairs offers four bedrooms plus a second family room, ideal as an office, playroom, or media room. The finished basement features a recreation area, two additional bedrooms, a fireplace, and a 3-piece bath.Exterior highlights include a double garage with inside entry, long driveway (no sidewalk), professional landscaping with sprinkler system, outdoor lighting, cedar deck, two gazebos, BBQ patio, hot tub, and mature trees for privacy.Walking distance to top-rated schools, parks, and trails, and close to Bronte GO, major highways, and Oakville Hospital. A turn-key home on one of Westmount's most desirable streets. (id:60365)
19 Shenstone Avenue
Brampton, Ontario
Welcome to this wonderfully cared-for home, perfectly situated in a beautiful family friendly neighbourhood in desirable Heart Lake West. Just steps away, the Etobicoke Creek Trail offers miles of walking paths, while shopping, cafes, restaurants, and Brampton's top schools are all within easy reach.Arrive to beautiful flowerbeds, a welcoming screened-in front porch and step into a spacious foyer with ample space to greet your friends and family. Large bright windows carry natural light throughout the home. The kitchen opens directly to a newly built composite deck and landscaped patio area, with a backyard framed by mature trees this is your own private oasis for relaxing or entertaining.Upstairs, you will find three comfortable bedrooms, a convenient linen closet, and a 4-piece bath. The finished basement adds valuable living space with a rec room featuring a cozy gas fireplace and is sure to be the gathering space for family movie nights. Basement is completed with a laundry area and 3-piece bath. A double-wide driveway with parking for four cars PLUS a 1-car garage completes the package. Pride of ownership is evident. Lovingly maintained with recent updates including New Roof 2021, New Furnace 2022, New Central Air 2023, New owned On demand Hot water tank 2022, Landscaping 2024, New Composite deck 2024. Welcome home to 19 Shenstone Ave - where nature's trails meet city convenience. (id:60365)
1245 Bramblewood Lane
Mississauga, Ontario
A newly renovated, move-in-ready home located in the prestigious Lorne Park community. Set on an expansive pie-shaped lot with a 223 ft depth and 100 ft width across the back, this stunning property blends timeless elegance with modern upgrades and high-end craftsmanship throughout. The exterior features a classic brick facade, manicured landscaping, a four-car driveway, a double-car garage, and elegant exterior lighting, offering exceptional curb appeal. Inside, the home has been fully updated with brand-new electrical wiring and plumbing. A grand foyer showcases imported Italian marble tile with black marble inlay and a striking chandelier. The open-concept main floor features hardwood flooring, pot lights, custom Zebra blinds, and spacious formal living and dining areas filled with natural light. At the heart of the home is a designer kitchen, complete with white and navy cabinetry, quartz countertops & backsplash, premium appliances, gold accents, and a double-sided waterfall island, perfect for both everyday living and entertaining. Step outside to a flagstone patio surrounded by ambient lighting and lush landscaping. Upstairs, the luxurious primary suite includes a custom walk-in closet, a spa-like ensuite, and one of two custom accent walls (the second featured at the staircase). Three additional bedrooms offer generous closet space and share two modern bathrooms. Additional highlights include a stylish powder room, mudroom with laundry, and a large lower level with endless potential. A true turnkey property in one of Mississauga's most sought-after neighbourhoods. (id:60365)
2559 Kingsberry Crescent
Mississauga, Ontario
Impressive semi-detached raised bungalow in the heart of Cooksville, Mississauga, offering flexible living ideal for families, investors, or multigenerational households. This well-maintained home features four bedrooms and two full bathrooms arranged across two levels, with two full kitchens and a separate entrance that provide easy separation for a lower suite or rental unit. The main level delivers bright, welcoming living spaces suited to everyday family life and entertaining, while the lower level functions as an independent suite with its own kitchen and bath, perfect for in-law accommodations or steady rental income. Recent exterior enhancements include brand new garage door(2025), eavestroughs(2024) and driveway(2022) that boost curb appeal, security, and convenience. Located in a prime Cooksville neighbourhood, the home places residents close to community centres, recreation facilities, parks, and schools, with nearby hospitals and medical services providing added peace of mind. Shopping, dining, and major retail destinations are minutes away, and efficient transit links plus highway access simplify commuting across the Greater Toronto Area. Combining practical upgrades, a versatile floor plan, and strong neighbourhood amenities, 2559 Kingsberry Crescent represents a compelling balance of lifestyle and investment value. Buyers seeking immediate occupancy with income potential or a long-term rental asset will appreciate the property's adaptability, privacy, and central location. (id:60365)
211 Rosemount Avenue
Toronto, Ontario
Welcome to 211 Rosemount Ave, a bright, move-in-ready gem in the heart of Corso Italia. This updated 3 bed, 2 bath home features a spacious living room, formal dining area, a modern kitchen with quality appliances and direct walkout to a sunny south-facing deck and backyard oasis. Enjoy all-day natural light and golden-hour evenings from the inviting front porch or head out to explore the parks, cafés, and restaurants of St. Clair West, just steps away. Upstairs, three inviting bedrooms provide a peaceful retreat as well as a recently renovated bathroom with contemporary finishes and jacuzzi tub. The finished lower level offers a versatile rec room that adds even more flexible living space, perfect for a family room, gym, home office or guest suite. A detached garage via the laneway provides private parking and there is additional storage space under the deck. This home checks all the boxes and offers comfort, style, and peace of mind. Surrounded by great neighbours and young families, excellent schools and nearby grocery stores, 211 Rosemount Ave blends the warmth of community living with the vibrant energy of the city, truly the best of both worlds. (id:60365)
204 - 441 Jane Street
Toronto, Ontario
Rarely offered, sun-soaked, and newly upgraded 3-storey townhouse condo in Upper Bloor West Village. Thoughtfully designed with bright east-facing views from nearly every room and a layout that blends functionality with flow. Features new herringbone floors, updated kitchen counters, and backsplash (2024). Unwind on your private rooftop terrace and enjoy tranquil treetop views, or soak in the morning light year-round through floor-to-ceiling windows. Ideal for both everyday living and entertaining. Located in one of Toronto's most charming neighbourhoods-just steps from local shops, restaurants, grocery stores, parks, and transit. A rare combination of space, style, and convenience in a boutique, community-minded building. (id:60365)
20 Verbena Avenue
Toronto, Ontario
Welcome to 20 Verbena Ave - a masterfully reimagined 1931 landmark in the coveted HomeSmith pocket of Bloor West Village. Completely rebuilt in 2017, this sophisticated, modern residence blends timeless architecture with contemporary luxury. An airy 9' ceiling, solid white oak flooring, gas fireplace & custom cabinetry set the tone for elegant open-concept living. The designer kitchen features a 10' quartz waterfall island, dual sinks, premium Wolf and KitchenAid appliances, entertainment bar complete with a copper sink and coffee garage. Every detail reflects impeccable craftsmanship - soundproofed walls, heated bathroom floors & ambient LED lighting. On an extra-wide lot that feels like a detached. Enjoy a lush backyard oasis with fieldstone patio, LED eaves lighting & gas BBQ hookup. Steps to Bloor West Village, subway, top schools, Old Mill Ravine, Private Golf Courses & main arteries - modern Toronto living at its most refined. (id:60365)
25 Westhead Road
Toronto, Ontario
Welcome to 25 Westhead Rd a charming solid-brick bungalow nestled on one of the most desirable streets in Alderwood! Situated on a premium 40.77 x 135.61 ft lot, this lovely West Alderwood home offers endless potential for first-time buyers, renovators, or builders alike. Featuring 2 spacious bedrooms, bright living and dining rooms with hardwood floors and crown moulding, and family-sized kitchen with granite counters. The 3-season sunroom walks out to a large, private backyard and 1.5-car garage perfect for outdoor entertaining or future expansion. The finished basement offers a separate entrance, a large 3rd bedroom, cozy family room, and 4-piece bath ideal for extended family or rental potential. Located in a family-friendly neighbourhood just minutes from top-rated schools, Sherway Gardens, parks, and major highways. A rare opportunity to own in the heart of Alderwood one of Etobicoke's most sought-after communities! (id:60365)
19 Morland Road
Toronto, Ontario
Imagine owning a detached home in one of Toronto's most desirable west-end neighbourhoods while enjoying the ease of low-maintenance living. This 2+1 bedroom bungalow offers a rare opportunity to step into homeownership with comfort, charm, and future potential, a smart alternative to condo living that delivers simplicity, privacy, and full ownership in Upper Bloor West Village.Inside, the bright, functional layout maximizes every square foot, creating warm and inviting spaces. The kitchen's built-in eating counter provides the perfect spot to cook, dine, and connect. The primary bedroom overlooks a private south-facing backyard with a deck and landscaped greenery, ideal for morning coffee, summer gatherings, or relaxed evenings outdoors.A separate-entrance basement adds valuable flexibility with an additional bedroom and a four-piece ensuite, perfect for guests, a home office, or an in-law suite.Set on a quiet, tree-lined street, this home is part of a family-oriented neighbourhood celebrated for its friendly community and excellent schools. Parks, libraries, and conveniences are close by, while the shops, restaurants, and cafés of St. Clair West and The Junction are just a short stroll away. Transit is nearby, making commuting effortless.Unlike a condo, this detached home gives you freedom to own the land, the backyard, and the potential to renovate or expand. Move-in ready and filled with opportunity, it offers the perfect balance of city living and neighbourhood charm.Don't miss your chance to own a detached home in a prime west-end location that continues to grow in value and demand. (id:60365)
170 Cavendish Court
Oakville, Ontario
Welcome to 170 Cavendish Court, a beautifully updated 5-bedroom, 4-bathroom residence where timeless elegance meets Muskoka-inspired serenity in the heart of South East Oakville's prestigious Morrison enclave. Set on a premium ravine lot with rare southwest exposure, this home offers ultimate privacy with a lush backdrop of mature trees and a gently flowing creek. Thoughtfully upgraded in 2025, it features wide-plank hardwood flooring on the main and upper levels, hardwood stairs, neutral-tone laminate in the finished basement, and a reimagined chef's kitchen with new cabinetry, range hood, built-in stove, and microwave. The sun-filled main floor offers refined principal rooms, a cozy family room, dedicated study, convenient laundry, and a fully private in-law suite-ideal for multi-generational living. Upstairs, the serene primary retreat boasts a renovated ensuite and walk-in closet, complemented by three additional well-appointed bedrooms and a shared 5-piece bath. All bathrooms, including the powder room and basement, have been tastefully updated. Outside, enjoy your own Muskoka-like oasis with a multi-level deck and saltwater pool embraced by natural greenery-an entertainer's dream and a tranquil escape. Walk to top-rated schools and enjoy quick access to major highways and GO transit. A rare opportunity to live, invest, or build in one of Oakville's most distinguished neighbourhoods. (id:60365)
48 Reid Manor
Toronto, Ontario
Nestled on a mature, tree-lined crescent in the heart of exquisite Sunnylea, this quintessential mid-century sidesplit sits on an exceptional 50 x 100 ft lot, just steps from the majestic walking paths along Mimico Creek and Reid Park.Bright and spacious, the home offers ~1600 sq/ft. of living space above grade plus ~700 s/f lower level. The main floor features hardwood floors, a welcoming foyer, large picture windows, a stone fireplace and built-in china cabinet adding timeless charm. The renovated eat-in kitchen overlooks and walks out to the expansive, fully fenced backyard-complete with a deck and pergola, perfectly positioned for sunshine-filled days and peaceful evenings in a picturesque garden setting. Upstairs are three generous bedrooms with deep double closets and a spacious family bath with linen storage. The ground-level offers a den/4th bedroom overlooking backyard, 3-piece bath, coat closet and direct access to backyard. The lower-level family/recreation room provides comfortable living space with high ceiling, hardwood floors, built-in shelving & wet bar, a gas fireplace and excellent versatility for family life or entertaining, along with a large laundry room, storage room, office, cantina and cedar closet. The garage accommodates 1+ cars plus a coveted workshop. Located in the highly sought-after Sunnylea School District and just a short walk or ride to The Kingsway's shops, restaurants and amenities, Royal York TTC Station, bike paths, The Lakeshore and minutes to downtown Toronto and Mississauga, the Gardiner Expressway, Hwy 427, UP Express, Pearson and Billy Bishop Airports. A rare opportunity to own a move-in ready classic Sunnylea home in an exceptional setting. (id:60365)
2279 Milford Lane
Oakville, Ontario
Welcome to 2279 Milford Lane! All-brick semi-detached home nestled in Oakville's highly sought-after Wedgwood Creek community. This one-owner home, featuring three bedrooms and four bathrooms, was purchased new from the builder in 2007 and has been meticulously maintained ever since. This bright and spacious home offers over 1,600 square feet of total living space filled with natural light. Hardwood floors on the main level lead to a cozy family room on the second floor, which features a full bathroom and three bedrooms, including a primary suite with its own ensuite bath. The lower level features a partially finished basement complete with a convenient two-piece bathroom and laundry area. Ideally located just steps from shopping, restaurants, top-rated schools, and scenic trails in the Morrison Valley Forest area. A fantastic opportunity for first-time buyers! (id:60365)

