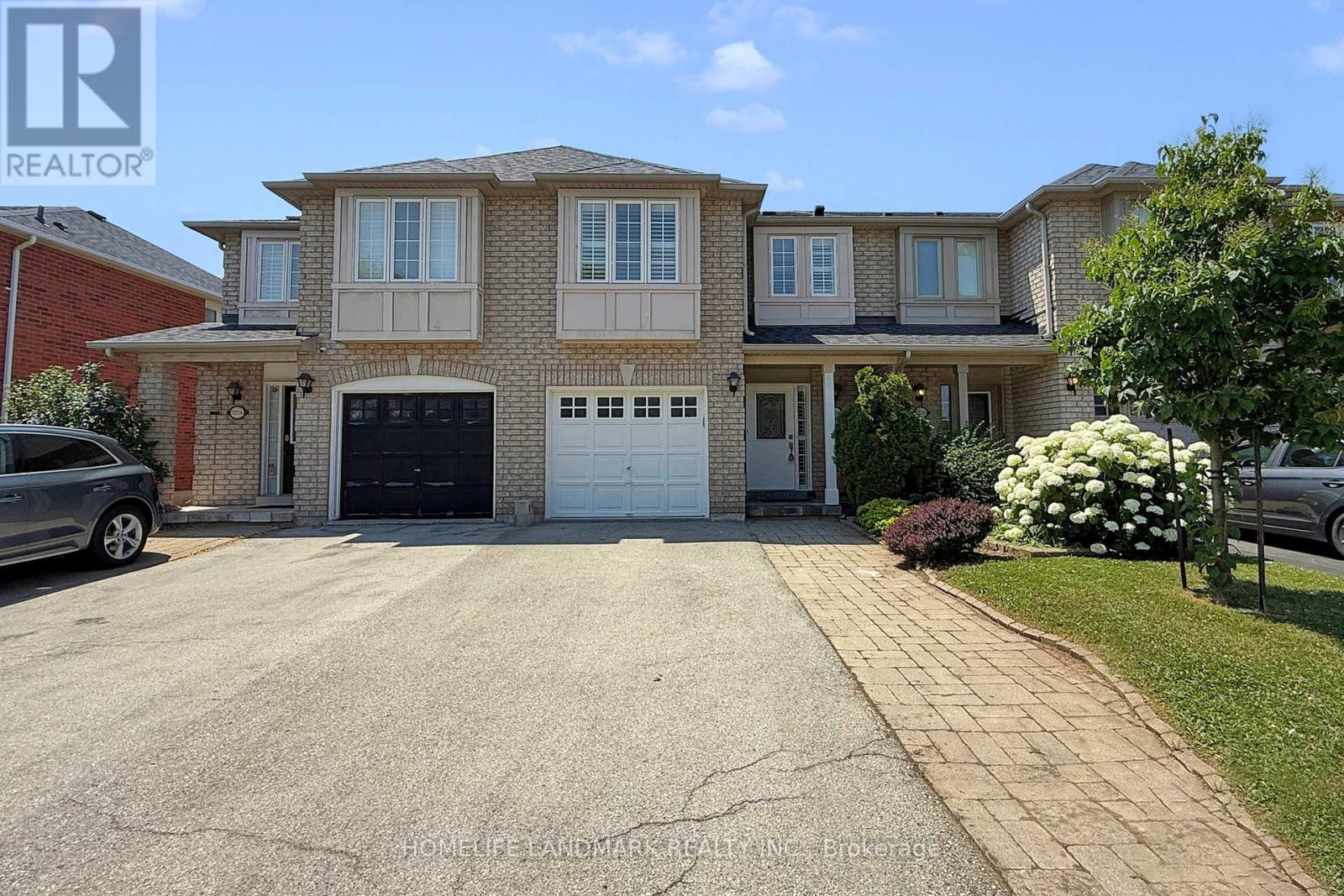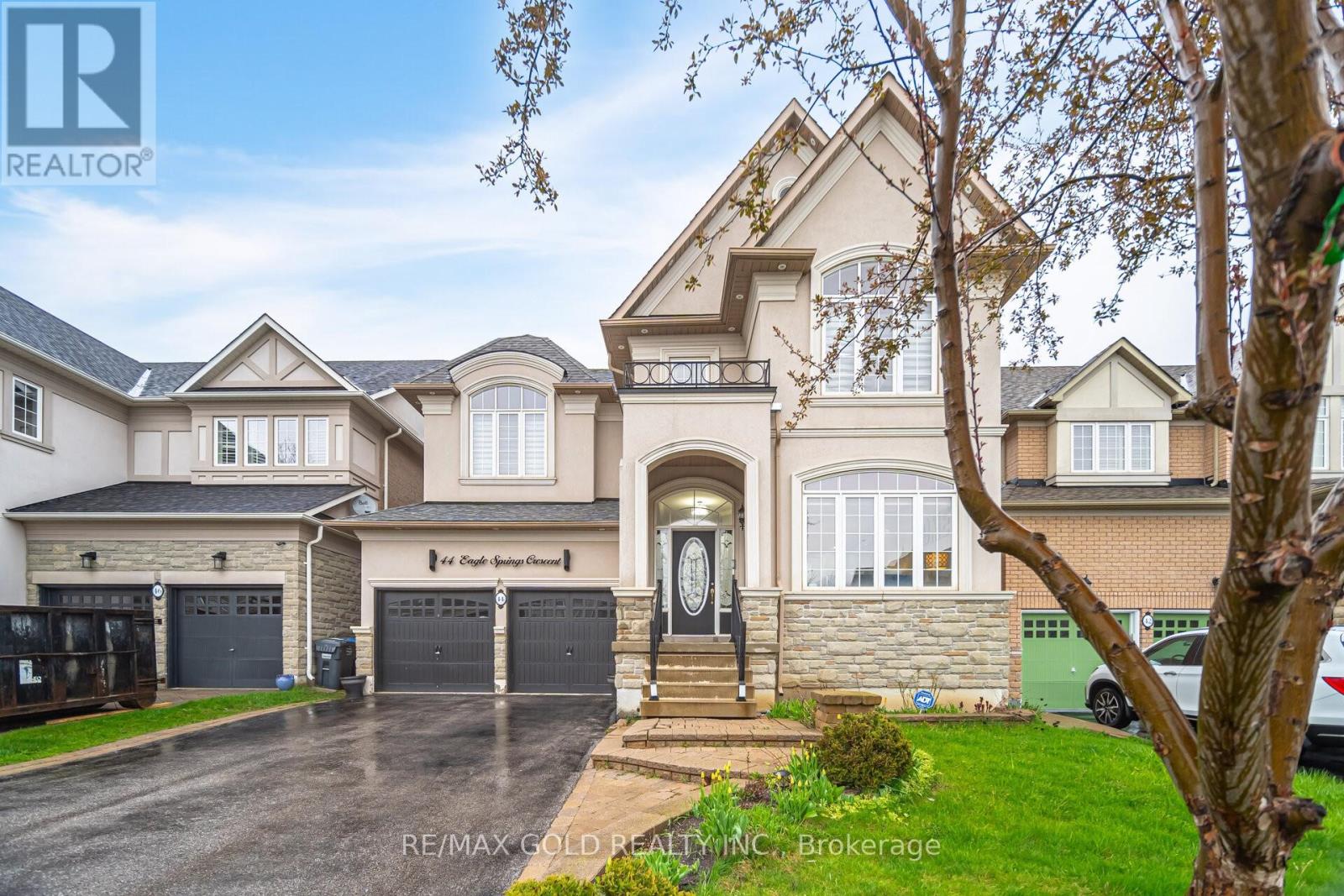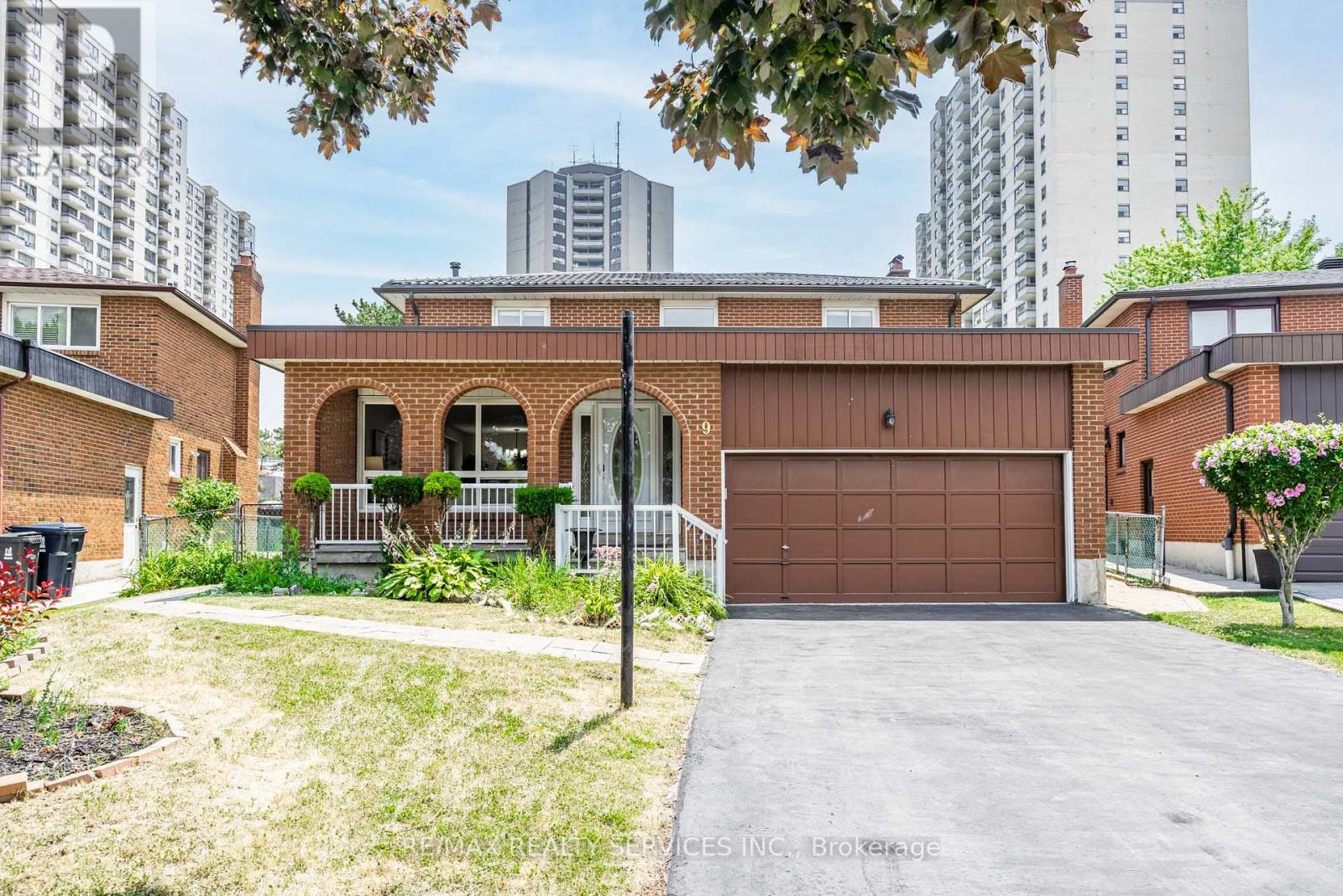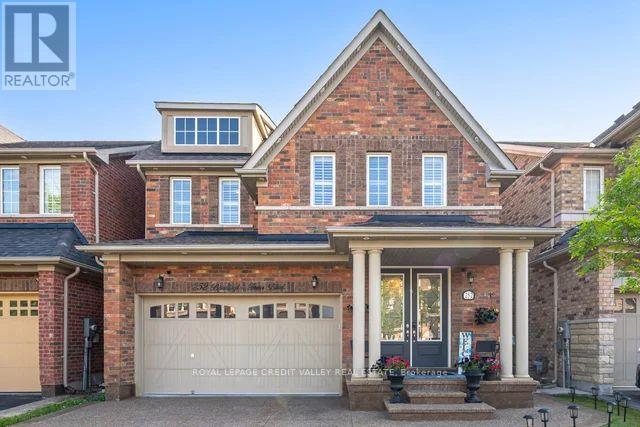4286 Clubview Drive
Burlington, Ontario
Welcome home to 4286 Clubview Drive . An exclusive 4+1 Bedroom, 4 Bath detached home in Burlingtons prestigious Millcroft neighbourhood. Backing onto the Millcroft Golf Course, this home offers stunning views, a 70 by 131 feet lot , and 3778 sq.ft of above ground living space plus a full bathroom and one bedroom in the basement. Loads of curb appeal with professional landscaping, flagstone walkways, and newer garage doors (2022). Inside enjoy solid hardwood floors, California shutters, and an open-concept layout featuring a grand foyer, formal living and dining rooms, a soaring 2-storey family room with fireplace overlooking the serene backyard, and a spacious eat-in kitchen. A main floor office and laundry add convenience. Upstairs boasts a luxurious primary suite with a spa-like ensuite, three additional bedrooms, a 4-piece bath, and new carpeting (2025). The partially finished basement offers a rec room and full bath. The backyard is a true retreat with a gorgeous in ground pool, new pool liner (2023 ), waterfalls, patio, cabana with half bath, and lush greenery. Major updates include roof (2016), furnace (2018), and new air conditioning units (2025). This exceptional home combines luxury, location, and lifestyle don't miss it! (id:60365)
2276 Grouse Lane
Oakville, Ontario
Welcome To This Beautiful Spacious Town Home Located On Prestigious West Oak Trails Community In Oakville, Well Cared For Home With Functional Layout. No Sidewalk. Big Driiveway.Bright Sunfilled Cozy Living Room With Large Window. California Shutter And Laminate Floor Through Out. Nice Kitchen With Breakfast Bar And S/S Appliances. Spacious Bright 3 Bedrooms Good For Family, Primary Bedroom Has 4pc Ensuite Bathroom And Walk-In Closet. Finished Basement Features Spacious Recreation Room, Laundry Room And Built-In Closet. Mins To Schools, Hospital, Library, Schools, Restaurants, Supermarkets, Plaza, Parks And More! (id:60365)
971 Francine Crescent
Mississauga, Ontario
** LEGAL BASEMENT ** Welcome to this impeccably upgraded semi-detached residence situated in the highly desirable Heartland area, offering the perfect blend of luxury, functionality, and location. Boasting a prime north-facing lot with serene park views and a striking double-door entry, this home features a bright open-concept layout enhanced by 9-foot ceilings and modern pot lights throughout. The main floor showcases elegant hardwood floors in the spacious living and dining areas, while the chef-inspired kitchen impresses with quartz countertops, a matching quartz backsplash, and a generous eat-in area that opens to a private backyard ideal for entertaining. The primary bedroom offers a tranquil retreat with walk-in closets and a luxurious 5-pieceensuite. A fully finished basement with a separate entrance from the garage provides versatile living space or income potential. Additional highlights include a freshly painted interior and attractive aggregated concrete at the front. Located just minutes from top-rated schools, major High ways (401/403), parks, and premier amenities including Walmart, Costco, Home Depot, and Heartland Town Centre, this exceptional property presents an outstanding opportunity for refined living in one of Mississauga's most sought-after communities. (id:60365)
563 River Road
Caledon, Ontario
Privacy, Privacy.....Welcome to River Rd. 2.51 acres in the west end of the Historic Hamlet of Belfountain. This home is a must see for all who enjoy endless daylight through massive updated windows. Towering 40ft pine trees line the perimeter and the spring fed pond that is stocked with Rainbow Trout. The pond has clear views right to the bottom and is incredibly fresh & clean as it has been designed and engineered to flow to the Credit River. The property is extremely private and is hidden from views by the few neighbors whose properties adjoin this enclave. The house has been tastefully updated over the recent years including all washrooms, kitchen, living room, family room, Primary bedroom, pantry and the 2nd primary bedroom situated in the lower level which offers private access from the outside stairwell - perfect for the extended family. The 2nd floor primary boasts an almost 9x10ft, his/hers W/I closet with exceptional lighting through the 3 panel window. Close off the closet with the custom made, historic lumber barn door. The primary bedroom recently updated with pot lights, fresh paint & accent wall. Enjoy the additional outside features such as the screened gazebo, professionally maintained above ground pool, frog pond and of course the cottage away from the cottage situated over the spring fed pond. Strategically situated, you can walk from your new home to the quaint shops in Belfountain and be back in just 10 minutes to sheer privacy. You won't be disappointed with the 3 bay garage with storage loft that is waiting to house your toys. Just a Hop, Skip & a Jump to endless trail systems, the Belfountain Conservation Park and The Forks of the Credit Provincial Park. just a cast away from the Caledon Trout Club and the Credit River. Snow Shoe to the Caledon Ski Club and you will be just a Chip and a Put away from some of Canada's best Golf & Country Clubs. (id:60365)
4 Neiltree Court
Toronto, Ontario
Perfect home for a maturing family - on a private court next to a park. This property comes in at 3054 sqft on the main and upper, with an additional approximate 1500 sqft in the basement. Formal living, dining, and family rooms with wood burning fireplace and a large eat-in kitchen. Upper level features 4 well proportioned bedrooms with hardwood throughout. Primary bedroom has a large walk in closet, and ensuite bathroom. The basement features 7.5 foot ceilings and many features including an exterior exit via the garage, a separate kitchen, fire place, wet bar, cedar closet, a sauna, and lots of storage. Basement could easily be converted to an in-law suite. Lot size comes in at 53x140 foot. Has a 2 car garage, with 4 car parking on the driveway. Backyard has a beautiful garden and rear porch and patio. Recent house updates include a new flat roof, furnace and AC all done in the last 2 years. In excellent school district - St Clement Catholic Junior School and Eatonville Junior school, and close to all amenities with easy access to TTC, GO, and major highways. Watch Promo video for all details! (id:60365)
84 John Carroll Drive
Brampton, Ontario
Must see !!!Stunning corner lot house Built On Wide Lot...Stunning Detached 4 Bedrooms, 4 Washrooms (3 Full Washrooms On The Second Floor)9' Ceiling on the main floor. Hardwood Floor Porcelain Tiles.Upgraded Custom Kitchen With Large Island, Granite Back Splash & Granite Counter Tops. All Washrooms With Quartz Counter Top. Smooth Ceiling. Pot Lights. 2 bedroom finished walk-up legal city-approved 2nd unit basement with certificate by city of Brampton 200 AMP electric panel. Carpet free home, custom home theater. house with appr. 250k upgrades. Separate laundry for the basement, Two entrance for the basement. klipsch surround sound speaker at each floor in the house. (id:60365)
1821 Christopher Road
Mississauga, Ontario
Nestled in the highly sought-after neighborhood of Clarkson, this stunning and extensively renovated side-split home sits on a 63' x 136' builders lot, offering exceptional potential for builders, investors, and families. Renovated in 2018 and immaculately maintained, this home blends contemporary elegance with inviting warmth. The sun-filled main level features an open-concept living and dining area leading to a modern kitchen with granite countertops, stainless steel appliances, porcelain-tiled flooring, and a spacious center island overlooking the private backyard. A beautifully updated four-piece bathroom and a desirable main-floor primary bedroom complete this level. Upstairs, two bright and spacious bedrooms with large windows offer comfort and serenity. The oversized two-bedroom in-law suite in the lower level, with a separate entrance from the garage, boasts an open-concept living space, eat-in kitchen, high ceilings, and large above-grade windows, making it ideal for rental income or extended family living. This homes prime location is perfect for families, with access to top-rated schools Whiteoaks (PS), Hillcrest (MS), and the highly regarded Lorne Park (SS). Commuters will appreciate its proximity to Clarkson GO, QEW/403 highways, and major shopping within a 2 km radius. With pot lights throughout and an impeccably maintained interior, this property is a rare opportunity for those seeking a move-in-ready home with exceptional income potential in one of Clarkson's most desirable communities. (id:60365)
44 Eaglesprings Crescent
Brampton, Ontario
Come & Check Out This Fully Detached Luxurious & Spacious Home Boasts A Stunning Stone & Stucco Exterior And Situated On A 45 Ft Wide Lot. Renovated House With Aprx $150K Spent On All The Quality Upgrades. Brand New Hardwood On The Main & Second Floor. Comes With Finished Basement With Separate Entrance. Main Floor Features Separate Open To Above Family Room, Combined Living & Dining Room. Fully Upgraded Kitchen With S/S Appliances & Central Island. Harwood Floor & Pot Lights Throughout The Main Floor. Second Floor Offers 4 Good Size Bedrooms & 3 Full Washrooms. Master Bedroom With 5 Pc Ensuite Bath & Walk-in Closet. Finished Basement Comes With 3 Bedrooms, Kitchen & 3 Full Washrooms. Separate Laundry In The Basement. Entirely Upgraded House With New Blinds, New Furnace, Gas Water Heater, Water Filter System, 2 Staircase To Basement. (id:60365)
9 Garview Court
Toronto, Ontario
**OPEN HOUSE SAT-SUN 10-12** Opportunity Knocks on a Family-Friendly Cul-De-Sac in Kingsview Village! Welcome to 9 Garview Court, a spacious 4-bedroom detached home nestled on a quiet, family-friendly cul-de-sac in the highly desirable Kingsview Village community. Ideally located near top-rated schools, shopping, parks, transit, and major highways (401/409), this home offers unbeatable convenience in one of Etobicoke's most sought-after pockets.Inside, you'll find a well-laid-out floor plan with generously sized bedrooms and a fully finished basement featuring a rec room, additional bedroom, and 3-piece bath. The property is topped with a durable metal roof, offering long-term peace of mind and added value. While the home has great bones, it needs work, presenting endless potential for first-time buyers, contractors, investors, or handy individuals looking for a project. Whether you're dreaming of creating your forever home or seeking a smart investment opportunity, this is your chance to get into a prestigious neighbourhood at an entry-level price. Bring your tools and imagination, homes like this don't come around often. Book your private showing today! (id:60365)
53 Lawnside Drive
Toronto, Ontario
Fully Renovated Oversized Bungalow on a Premium 50.3' x 120' Lot in Rustic.Welcome to this beautifully updated family home in the sought-after Rustic neighbourhood. Sitting on a large, sun-filled lot, this spacious bungalow offers comfort, style, and exceptional versatility. A true highlight of this property is the fully finished 2-bedroom basement with a separate entrance, complete with its own kitchen, 3-piece bathroom, and private laundry ideal for extended family, rental income, or an in-law suite. The main floor features brand-new vinyl flooring, a modern kitchen with stainless steel appliances, an updated bathroom, and private laundry. The expansive backyard offers outstanding potential and can easily accommodate a garden suite, adding even more value and future flexibility. Additional highlights include a detached garage, ample parking, and a prime location steps to top-rated schools, boutique shops, bakery, TTC, and Rustic Park. Minutes to Highways 401 & 400, Yorkdale Mall, and more. Rarely available on this quiet, family-friendly street just move in and enjoy! (id:60365)
28 Dokkum Crescent
Brampton, Ontario
The Perfect Family Home Spacious Bungaloft on a Premium Lot. Welcome to a home that truly checks all the boxes for family living. This brick and stone bungaloft sits on a 46' x 114' lot in a quiet, family-friendly neighborhood, just a short walk to schools, parks, and nature trails. Inside, you'll find a bright open-concept layout with a well-appointed kitchen and a cozy family room featuring 9' ceilings and a gas fireplace, perfect for relaxed evenings or entertaining guests. The main-floor primary suite offers plenty of space with walk-in closets and a private ensuite with a jetted tub and separate shower. A separate side entrance creates flexibility for a nanny suite, in-laws, or older children. The large backyard is ideal for play and summer BBQs, and the 4-car parking means there's room for everyone. A rare opportunity to move into a home designed with real family life in mind. (id:60365)
252 Bonnieglen Farm Boulevard
Caledon, Ontario
Welcome To Beautiful 252 Bonnieglen Farm Blvd! A Luxurious 4 Bedroom Home Located In Highly Sought-After Southfields Community Of Caledon. This Gorgeous Home Features An Open Concept Layout W/ Separate Living/Dining, Beautiful Kitchen W/ Extended Cabinets, Granite Countertops + Backsplash, & Stainless Steel Appliances. Brick Exterior W/ Large Double Door Entry. Beautiful Extended Exposed Aggregate Driveway. 9 Ft Ceilings On Main Level + Crown Molding In Family/Kitchen/Breakfast, Along W/ 5" Handscraped Hardwood. Led Recess Lighting (Pot Lights), Upgraded Staircase, Wrought Iron Spindles. Convenient Main-Floor Laundry With Interior Access To The Spacious Garage. Spacious Bedrooms W/ 3 Full Bath On Upper Level. Two Walk-In Closets + Closet Organizers Installed In All Closets. Backyard Retreat With A Stunning Gazebo & Deck. A True Well Maintained + Move-In Ready, Package With Bonus Finished Basement With In-Law Suite. (id:60365)













