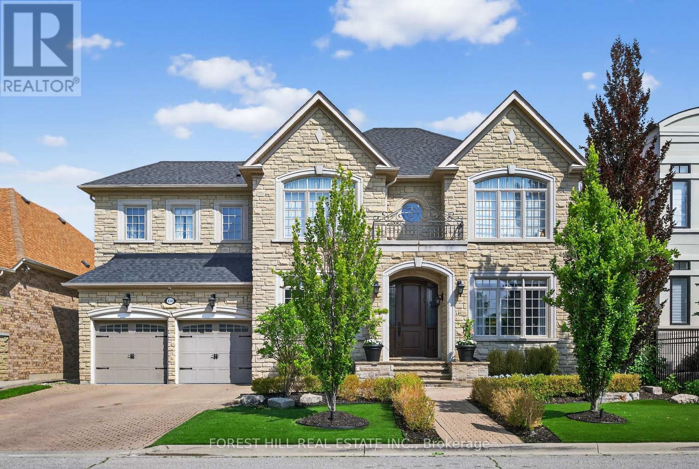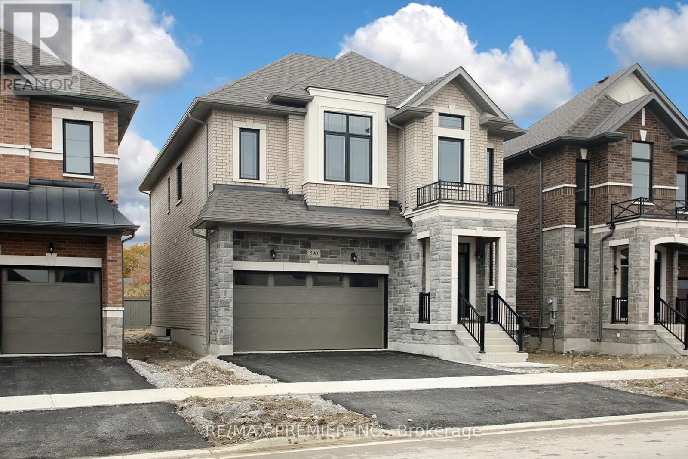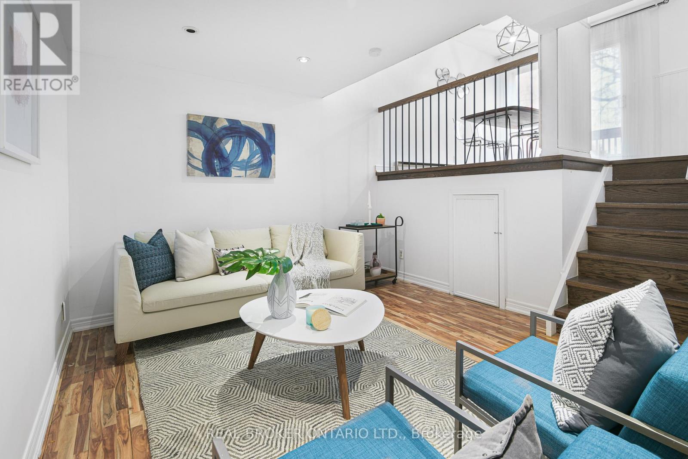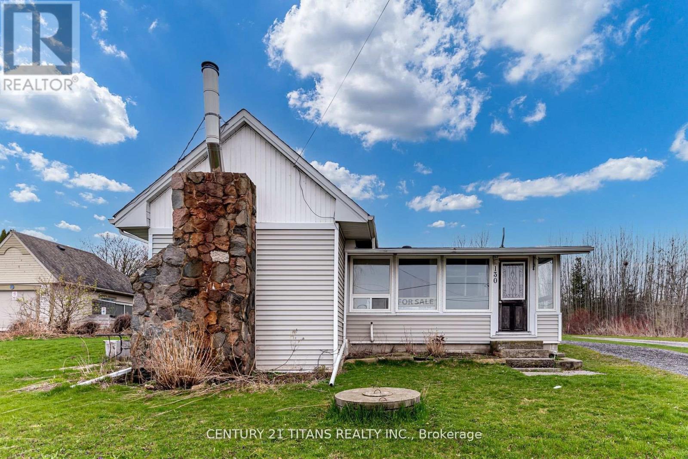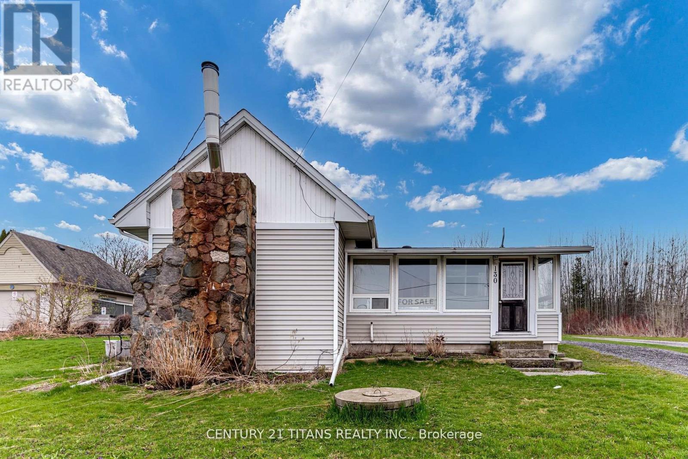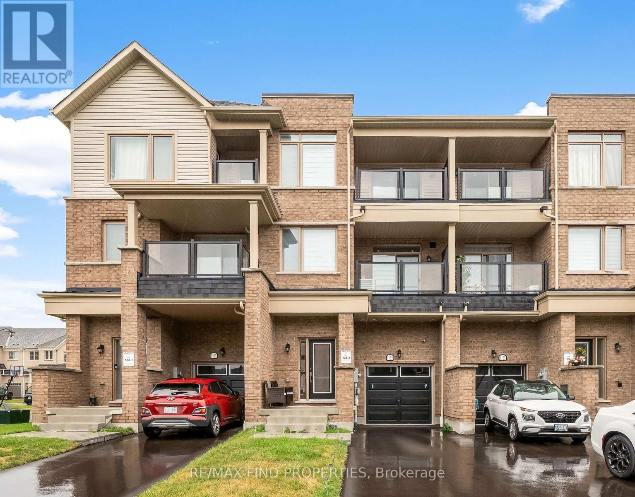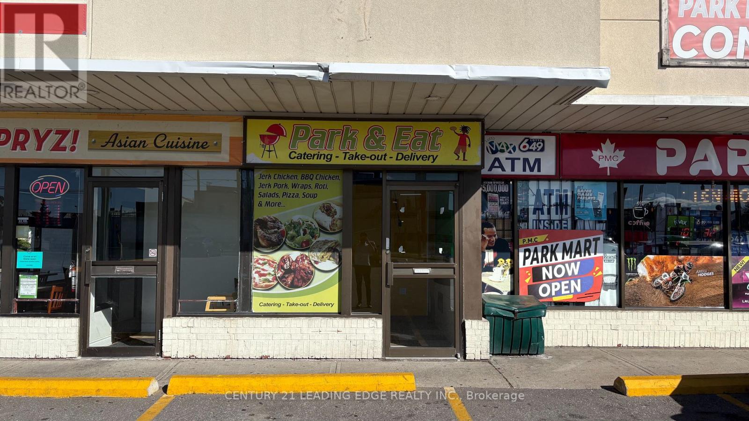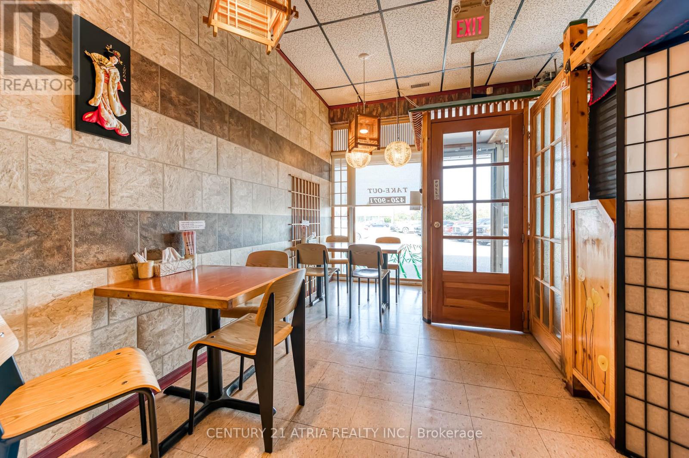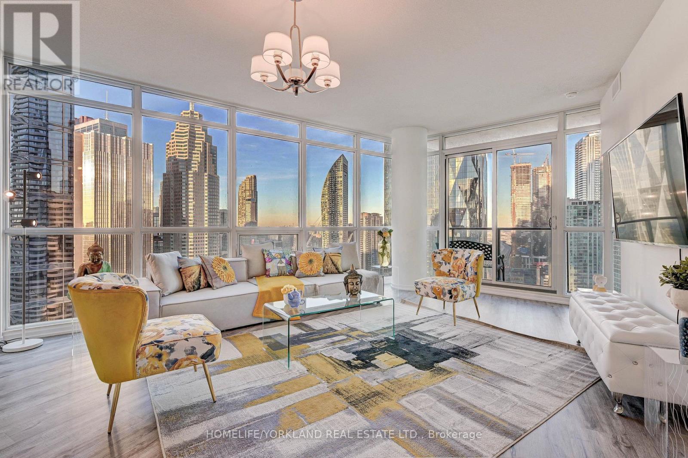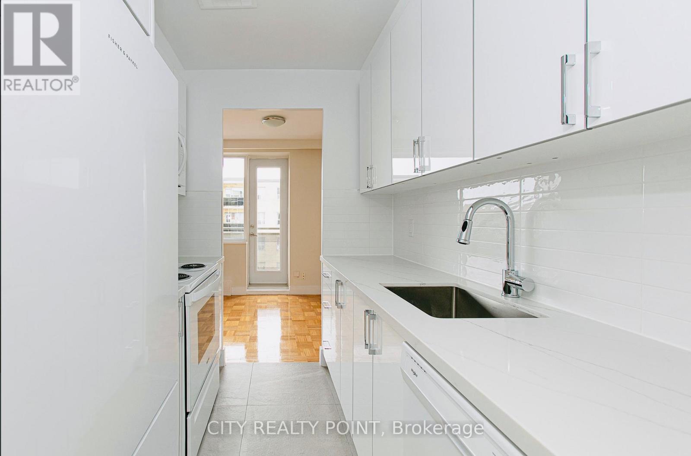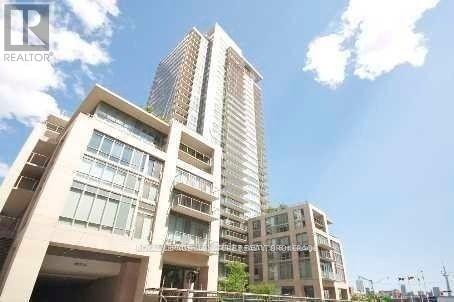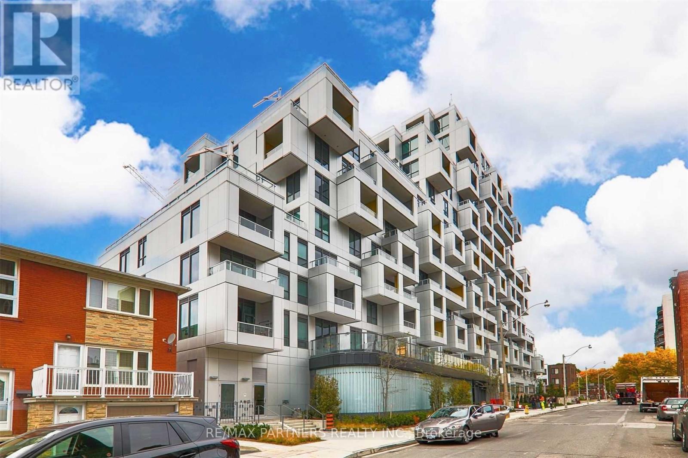110 Cook's Mill Crescent
Vaughan, Ontario
Welcome to 110 Cook Mill Crescent an extraordinary residence nestled on the most sought-after street in the entire Valleys of Thornhill, one of Vaughan's most prestigious neighbourhoods. This stunning home offers a rare 60-foot frontage overlooking a tranquil pond, delivering total privacy and unmatched curb appeal in a truly elite setting. Boasting 4+2 bedrooms and 6.5 bathrooms, the home features complete customization and designer finishes throughout. A spectacular custom kitchen, completed in 2023, is equipped with top-of-the-line stainless steel appliances, a large island, and a stylish butlers pantry perfect for both everyday living and entertaining. All bathrooms have also been recently renovated with luxurious, high-end finishes. The main floor showcases rich hardwood floors, coffered ceilings, crown mouldings, wainscoting, and intricate custom millwork. The formal living and dining areas include a custom bar, while the spacious family room highlighted by a fireplace and custom media unit opens directly to your own private backyard oasis. Step outside to a resort-style retreat featuring a saltwater pool with a spillover hot tub, composite deck, beautifully landscaped gardens, a heated cabana, and mature trees offering complete privacy and tranquility. Upstairs, the oversized primary suite offers a luxurious ensuite and a spacious walk-in closet that can easily be converted into a fifth bedroom. The finished basement is a dream recreation space for families, including a custom wood and stone wet bar, a large rec room, two additional bedrooms, and an incredible sports and gaming playroom where kids can enjoy endless fun. The heated three-car tandem garage also features a private staircase with direct access to the basement, adding convenience and versatility.110 Cook Mill Crescent is a true masterpiece offering the perfect blend of luxury, privacy, and modern living in Vaughan's most coveted community. (id:60365)
Lower - 590 Kleinburg Summit Way
Vaughan, Ontario
Exceptional opportunity to lease a brand new 2 bdrm, 1 bath basement apartment, 1 parking on the driveway, modern luxury kitchen, stainless steel appliances and ensuite laundry. Potlights and custom window blinds. Home is located south of Kirby Rd in prestigious high demand Kleinburg. Upgraded washrooms with Quartz countertop. (id:60365)
Th24 - 1666 Queen Street E
Toronto, Ontario
Gorgeous 3-Bedroom Townhouse Home in the Heart of the Beaches. This very spacious unit has over 1,000 sq ft interior floor area, definitely plenty of room for your requirements. The living area is bright and large, with hardwood flooring and lots of light. Eat-in kitchen, stainless steel appliances, double sink, and storage galore. The bedrooms are generously proportioned with closets and windows. The bathroom is renovated with granite counter and an elegant countertop basin. The house has ductless heating/AC. Enviable location just a short walk to the beach, bike paths, daily essentials, dining options, TTC, Woodbine Park, and much more. Quite a number of good places to grab a bite, shop, or hang out. Everything you need is within easy reach. (id:60365)
130 West Beach Road
Clarington, Ontario
Amazing Bungaloft Located In Bowmanville's Quiet Lakefront Community! This Property Offers Hardwood Flooring, A Formal Sunken Living Room With A Wood-Burning Fireplace, A Tidy Galley Kitchen, Sunroom, Two Bedrooms & 1 Bath. Exciting Lakefront Community Offers Fishing, Boating, Waterfront Trails, Bird Watching, A Dog Park And More! A Perfect Fit For The Nature Lover Or Outdoorsperson. Location Is Just Minutes From Highways, Transit Stops, Shopping, Schools, Parks, Restaurants, Hospital & Medical Clinics. Don't Miss This Country In The City Escape! (id:60365)
130 West Beach Road
Clarington, Ontario
Country Living Close to the City! Discover this unique home with a 79-foot frontage overlooking the lagoon and marina, offering breathtaking views of the beach and Lake Ontario right from your front door. Enjoy open fields as your neighbor, a sunken living room, and a sliding walkout to your private patio perfect for relaxation or entertaining. The home features a spacious 4-piece bathroom, an upper area for storage or the potential to create an additional bedroom. Watch the sunrise from your front door and the sunset from your patio. Includes all appliances, ceiling fans, newer furnace, windows, and roof, plus a water filter UV light. This is your own private paradise a rare blend of natural beauty and modern comfort. (id:60365)
1125 Lockie Drive
Oshawa, Ontario
Gorgeous Approx. One Year Old, 3 Storey with No Condo Fees, FREEHOLD Townhouse! Located In The Highly Sought Oshawa Neighbourhood Of Kedron! This Home Has A Lot Of Potentials. In-Laws suite on the main level is an ad-on feature. Walking Upstairs You Are Greeted By The 9-Foot Tall Ceilings, Open Concept And Modern Kitchen, Living And Dining Room. The Well-Equipped Kitchen Includes classic island, Stainless Steel appliances and a walk-in Pantry. The Very Bright, Spacious Living Room With Oversized Windows. The Top Floor Of The House Has A Spacious Primary Bedroom with closet. Very Bright Second Bedroom With a closet. Conveniently Located Close To Highway 407, Public Transit, Schools, Parks, Restaurants, Ontario Tech University, Durham College, Cineplex, Costco, Wal-Mart, Home Depot and Community Centre. Photographs are used from previous listing. (id:60365)
102 - 799 Park Road S
Oshawa, Ontario
Excellent opportunity to lease a high-visibility commercial unit located at 799 Park Rd S - Unit 102 in Oshawa. Previously operated as a pizza shop, this unit is ideal for any food-related business or quick-service restaurant. Features existing kitchen setup potential with great signage exposure, ample parking, and easy access to Hwy 401. Surrounded by established residential neighbourhoods and retail traffic, this location offers strong visibility and customer flow. Price Includes TMI. (id:60365)
3 - 1550 Kingston Road
Pickering, Ontario
Established Japanese Restaurant for Sale in Pickering *with liquor license*. Same owner for over 19 years now planning for retirement. This is your opportunity to take over a well-established and much-loved Japanese restaurant with a strong base of loyal customers. Fully equipped kitchen and easy-to-manage operations. Owner willing to assist with transition and training. Ample plaza parking for customers. Located directly across from a major 55-acre mixed-use development by CentreCourt (condos, retail, shops, and more) - excellent future growth potential. Dont miss out on this rare chance to own a turnkey restaurant in a high-traffic, high-potential location. (id:60365)
3008 - 65 Bremner Boulevard
Toronto, Ontario
Sought After Toronto Model At The Residences Of Maple Leaf Square! Fully Renovated From Top To Bottom & Fully Furnished All Included!! Sun-Filled Corner Suite Offers A Functional Split Bedroom Floor Plan + Den - Perfect For Work From Home! Modern Kitchen W/ S/S Appliances, Custom Cabinetry, Granite Counters & Breakfast Bar. Hardwood & Marble Floors. Primary Bed W/ W/I Closet, 4Pc Bath & Roller Blinds. Floor-To-Ceiling Windows & Huge Balcony Provide For Views Of The City, Lake & Maple Leaf Square Big Screen! Just Move In! 1 Owned Parking Space. (id:60365)
510 - 2 Grandstand Place
Toronto, Ontario
***ONE MONTH FREE!*** Newly Renovated BRIGHT and Spotless clean 2 Bedroom, 1 bathroom Apartment in a NICE Quiet Family Friendly Building. Perfect for your Family. This bright, newly renovated 2 Bedrooms apartment is located in a purpose build rent-controlled building, professionally managed which makes it the perfect spot for comfort and affordability. What You'll Love: ONE MONTH FREE RENT (applied to your 8th month on a 1-year lease) | Rent-Controlled Building No sudden rent hikes! All Utilities Included. Parking available (additional monthly fee) Apartment building in a quiet and convenient neighbourhood, near Overlea Blvd. and Millwood Avenue. Steps away from East York Center. Close to ALL shopping, schools and places for worship. Superintendent on-site. Laundry room on ground floor. Hardwood floors, tiled kitchen. Private balcony for each apartment. ALL Benefits INCLUDE: Rent Control Buildings with ALL Utilities INCLUDED!!! Available IMMEDIATELY. Inclusions: Dishwasher, Fridge, Microwave oven, Stove, Heating, Hot water Services: Indoor/outdoor parking (fees), Superintendent on site, Smart card laundry facilities, Elevator(s), Camera surveillance system Hydro and Water included !!! You can be in your new place by the weekend. New kitchen and appliances, fresh paint. Air Conditioning is possible. Ask for details. Agents protected and most welcome. We have an apartment for your client. Parking available to rent (outdoor $125/ underground $200 per month) (id:60365)
618 - 1 Bedford Road
Toronto, Ontario
Welcome To One Bedford At Bloor - The Finest Private Condominium Residences In The Annex! This Prestigious 1 Bedroom + Den Suite Features Designer Kitchen Cabinetry With Stainless Steel Appliances & Granite Countertops! Bright 9' Floor-To-Ceiling Windows With Gleaming Hardwood Flooring Overlooking The Outdoor Terrace! A Spacious Sized Master Bedroom! Steps To Yorkville, Boutiques, Cafes, Restaurants, U Of T. & T.T.C! A Must See! (id:60365)
716 - 38 Cameron Street
Toronto, Ontario
Located In The Heart Of Downtown*Tridel Building* This Toronto condo sits near Spadina Ave and Queen St, in Downtown's Queen West neighbourhood *Convenience Location* 654 Sq ft + Balcony*1 Bedroom + Den* 2 Washrooms*9' Ceilings* Open Concept*Modern Kitchen W/ Stainless Steel Appliances* Walk Out To Balcony* Overlook CN Tower* Close To Public Transit* Steps To Queen West Shops, Restaurants* Minutes To Nearby Financial District, U Of T, And Hospital Row. The condo offers its residents amenities such as a Rooftop Deck, Party Room, Media Room and Concierge. Other amenities include a Spa, Dining Room, Gym, Outdoor Patio, Coin Laundry, Storage, Yoga Studio and On-Site Laundry. Common Element and Building Insurance are included in your monthly maintenance fees. (id:60365)

