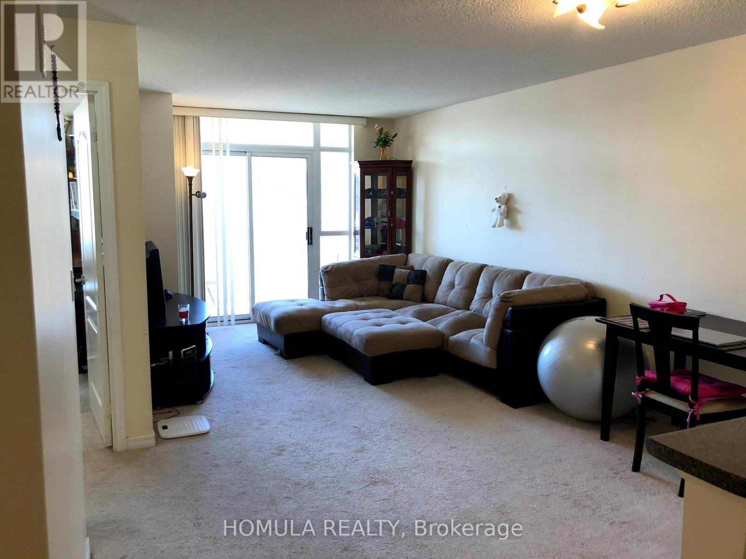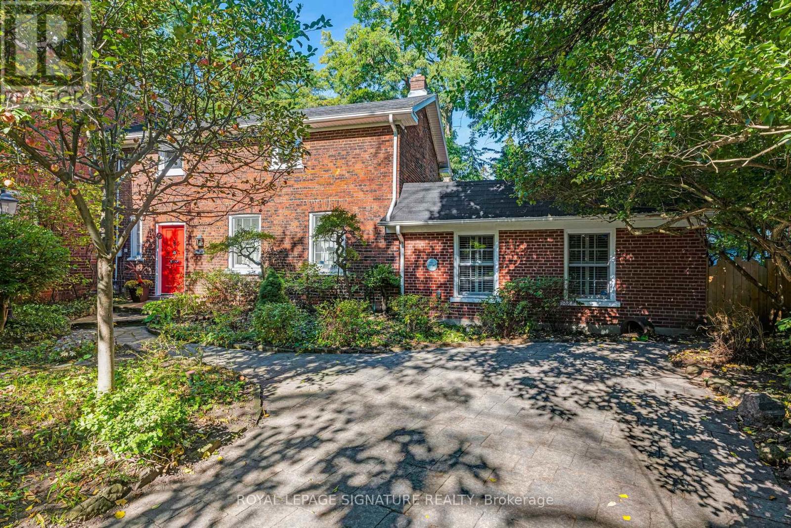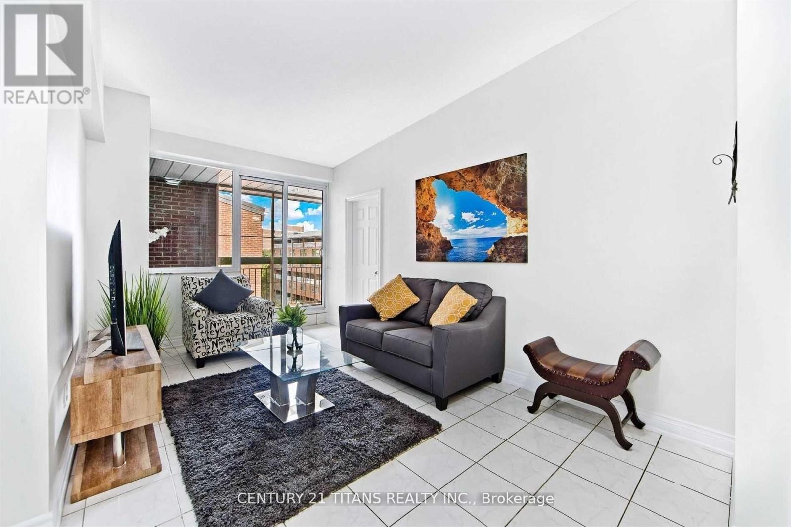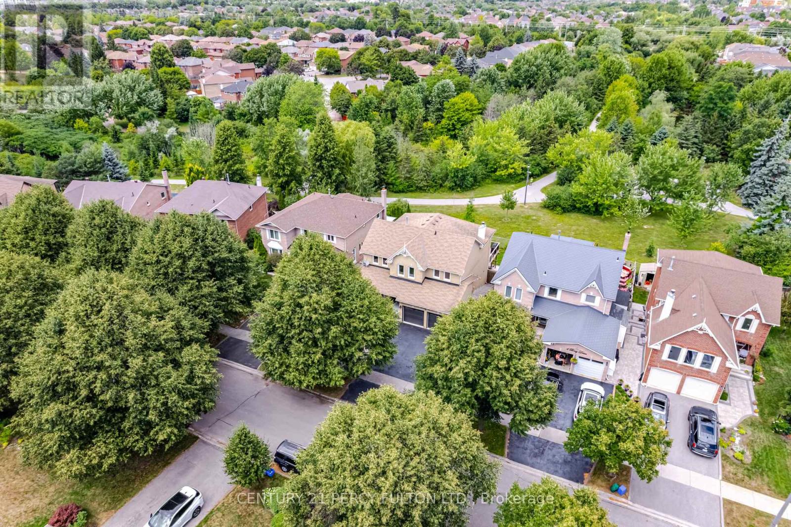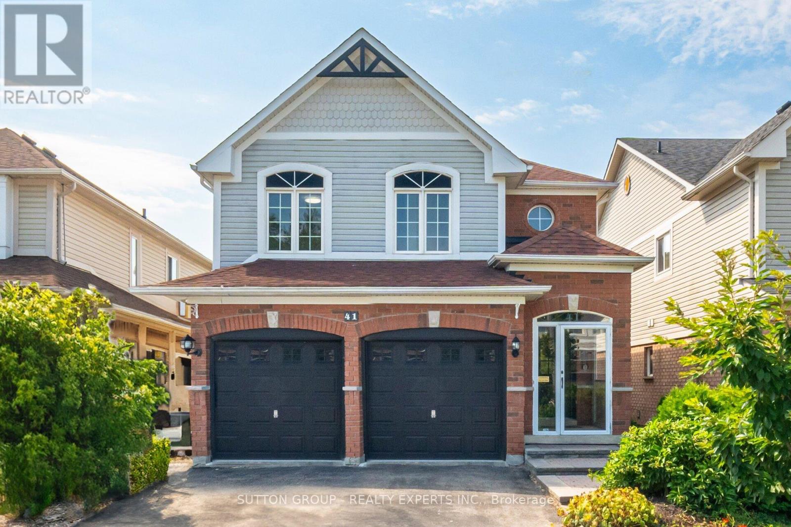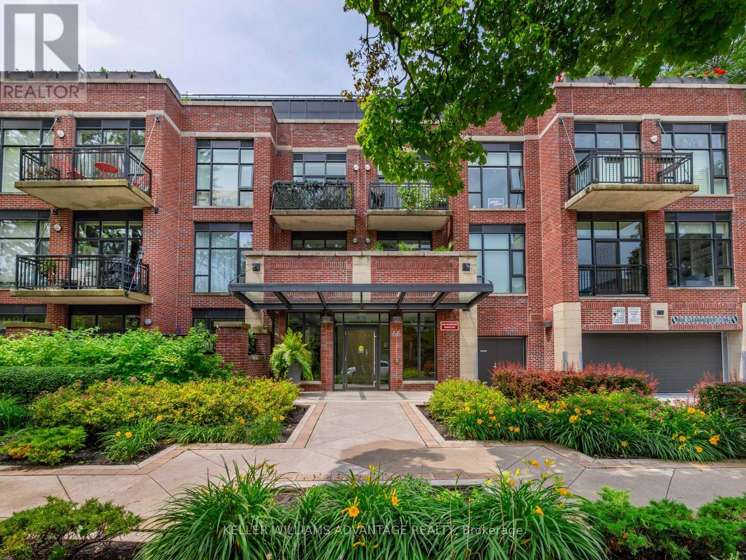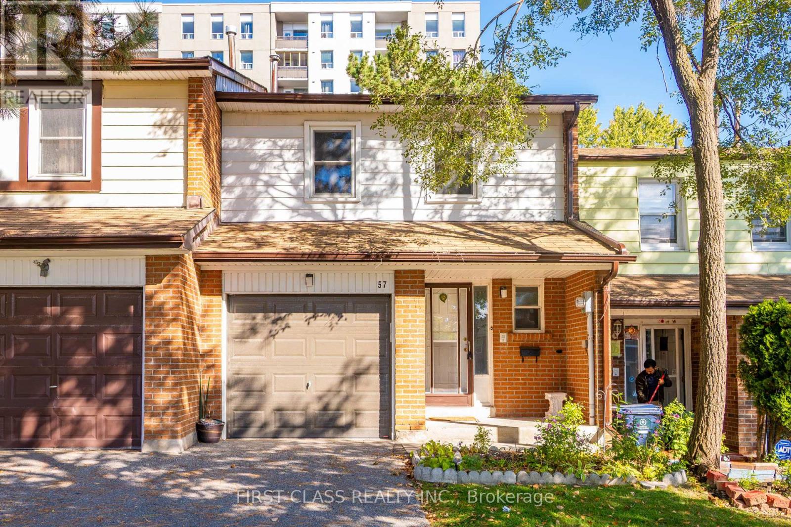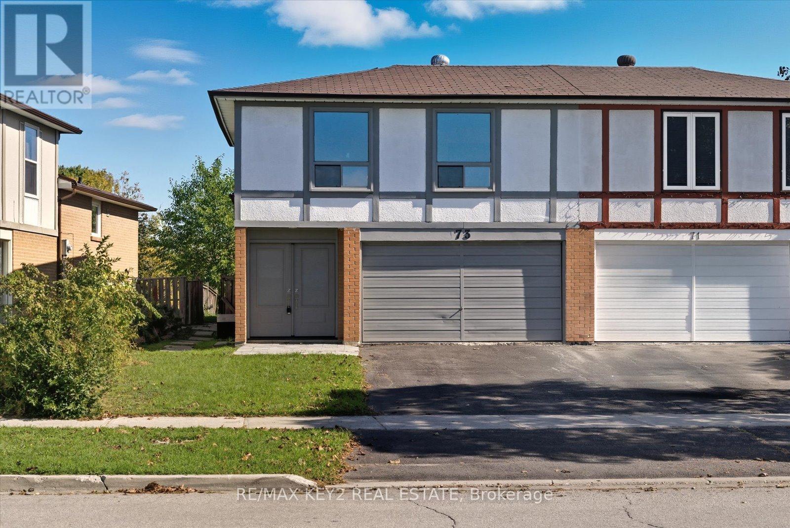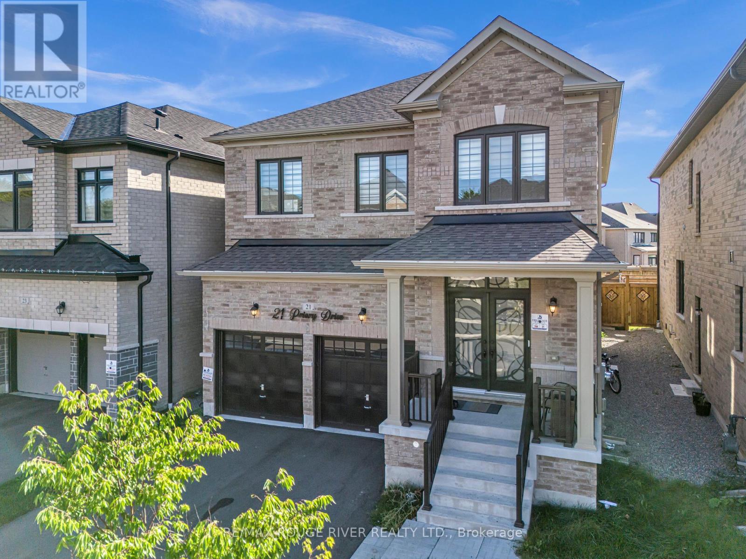10953 Jane Street
Vaughan, Ontario
*** Location Location Location*** Attention practical users, Builders, Developers, Investors, Excellent Opportunity In The Heart Of Vaughan, Large Lot face in Jane ST, ZONE Future Development, (1) one house and (1) one shop in the property, Deep lot for perfectional users, Land Scaping or Any other usage, lots of parking space in the back of the property, potential of Commercial, COMBINE WITH NEXT DOOR AT 10967 Jane Street, FOR TOTAL FRONT 127.12 FT+61.FT = Front(188.12 FT) X (304.FT)DEPTH This Property Has Lots Of Potential, Buyer To Perform Their Own Due Diligence Regarding Zoning Standards And Approval, property include One House And One Shop, Close To All Amenities; Go Vaughan, Civic Centre, New Hospital, Future Development Site! Endless Opportunities. *** NO SALE SIGN ON THE PROPERTY*** ***EXTRAS*** ZONING( Future Development Site) also Future Development And big Project Across, Buyer To Perform Their Own Due Diligence Regarding Zoning Standards And Approval !!! (id:60365)
10953 Jane Street
Vaughan, Ontario
*** Location Location Location*** Attention practical users, Builders, Developers, Investors, Excellent Opportunity In The Heart Of Vaughan, Large Lot face in Jane ST, ZONE Future Development, potential of Commercial, Property include (1) One House And (1) One Shop, Deep lot for perfectional users, Land Scaping or Any other usage, lots of parking space in the back, COMBINE WITH NEXT DOOR AT 10967 Jane Street, FOR TOTAL FRONT 127.12 FT+61.FT = total Front(188.12 FT) X (304.FT)DEPTH This Property Has Lots Of Potential, Buyer To Perform Their Own Due Diligence Regarding Zoning Standards And Approval, Close To All Amenities; Go Vaughan, Civic Centre, New Hospital, Future Development Site! Endless Opportunities.. *** NO SALE SIGN ON THE PROPERTY*** ***EXTRAS*** ZONING( Future Development Site) also Future Development And big Project Across, Buyer To Perform Their Own Due Diligence Regarding Zoning Standards And Approval !!! (id:60365)
415 - 3650 Kingston Road
Toronto, Ontario
Welcome to The Village at Guildwood, a sought after Tridel built community! This spacious 1 Bedroom + Den suite offers a bright, open-concept layout, perfect for modern living. Enjoy the convenience of ensuite laundry and step out onto your private balcony the perfect spot for morning coffee or evening relaxation. A designated parking spot adds extra ease to your daily routine. Ideally located just steps from the community center, shopping, and multiple TTC routes, with easy access to GO Transit, schools, Metro, and GoodLife Fitness. Plus, the building features a huge recreation and party room ideal for hosting gatherings! Some furniture is included. Parking, Heat and Water are included. (id:60365)
22 Beechwood Crescent
Toronto, Ontario
A rare opportunity to own a piece of East York's living history. Once the Coach House for 20 Beechwood Crescent, the oldest privately owned residence in East York, this distinctive property at 22 Beechwood Crescent now stands as its own remarkable home. Rooted in East York's rich past it carries the legacy of George Taylor, founder of the Don Valley Brickworks (now Evergreen Brickworks), blending heritage and modern comfort in a truly one-of-a-kind setting. Today, that heritage lives on through warm details and timeless craftsmanship. Reminiscent of an English country cottage, this home features original pine floors, exposed wood beams, and a storybook charm that blends the history with modern comfort. The former double garage has been artfully transformed into a spacious and inviting living room. The double-sided gas fireplace connects the living and dining rooms, adding a cozy glow to both spaces. Just off the kitchen is an English garden-inspired four-season sunroom with a walkout to a picturesque rear garden, where you can unwind amidst year-round ravine views. Complete with its own heating and cooling system and 2-piece washroom, this quaint room provides a front-row seat to nature's changing seasons. Upstairs, there is a large primary bedroom, full washroom, laundry and a second bedroom which provides space for guests, family, or even a home office. For those seeking to expand, a Building Potential Report is available outlining a possible second-floor extension above the living room - offering the opportunity to create additional bedrooms while maintaining the home's historical character. The best of both worlds being tucked away on a quiet crescent while also just steps to all that the city has to offer: TTC, upcoming new subway line where a stop is planned at Pape and Cosburn and quick access to the Don Valley Parkway. Perfect for getting downtown or out of town. Fall in love with the charm and history of this magical property! (id:60365)
510 - 4064 Lawrence Avenue E
Toronto, Ontario
Welcome to Hyland! This stunning 2-level townhouse condo offers 4 spacious bedrooms, 2 living rooms, 2 washrooms, 3 parking spaces, and 1 locker, making it perfect for families or professionals seeking comfort and convenience. Accessible from the main entrance on the 5th floor or the lower-level entrance on the 4th floor, the unit features numerous upgrades, including a 100 Amp electrical panel, updated windows and patio doors, stainless steel appliances, laminate flooring, updated baseboards, and laundry facilities on both levels. Maintenance fees include Internet and cable TV, adding incredible value to this move-in-ready home. Don't miss this amazing opportunity schedule your viewing today! (id:60365)
6 Bray Drive
Ajax, Ontario
Totally Updated ** 4 + 3 Bedrooms * 5 Baths * 2811 Sq. Ft. Backs Onto Greenspace ** Absolutely Immaculate * New Hardwood Floors Thru-Out * Laminate Floor in Basement * Spacious Updated Kitchen with Plenty of Storage Space * 3 Full Updated Bathrooms on Second Floor * Oak Stairs with Wrought Iron Pickets * Walkout 3 Bedroom Basement Apartment ** Windows (4yrs), Furnace (6yrs), Roof, Central Air, & HWT (8yrs) (id:60365)
41 Solmar Avenue
Whitby, Ontario
Spacious 4-Bedroom Detached Home in Prime Taunton North Location! Professionally renovated in 2025, this 4-bedroom, 3-bathroom detached home in prime Taunton North offers a spacious open-concept layout with hardwood flooring throughout and porcelain tiles in the kitchen and foyer. The brand new kitchen features stainless steel appliances, quartz counters and backsplash, a breakfast area, and a walkout to a large, fully fenced backyard with a storage shed ideal for entertaining. Renovated powder room and quartz countertops in all washrooms add a touch of luxury. Central air conditioning and furnace were replaced in 2023 for year-round comfort. The extended driveway fits 4 cars side-by-side with no sidewalk. Potential for a separate entrance and legal basement apartment offers excellent future income opportunities. Conveniently located near top-rated schools, parks, conservation areas, shopping plazas, public transit, the GO Station, and Highways 401/407/412. Don't miss out book your showing today! (id:60365)
107 - 66 Kippendavie Avenue
Toronto, Ontario
Welcome to 66 Kippendavie Ave, Suite 107 - a rare gem in one of The Beach's most sought-after boutique buildings! This flexible main-floor suite offers a bright, open-concept layout with soaring ceilings, large windows, and seamless indoor-outdoor living. The spacious living area opens directly to a private patio - perfect for morning coffee, summer dining, or simply relaxing surrounded by lush greenery. The beautifully updated kitchen features granite counters, stainless steel appliances, and ample space for entertaining. A versatile bedroom offers you flexibility in how to use the space. Enjoy an exceptional Beach lifestyle - just steps to Queen Street, the boardwalk, and the lake. Whether it's paddleboarding at sunrise or an evening stroll to local cafés and restaurants, this neighbourhood has it all. Extras include underground parking and locker, plus access to a rooftop deck with BBQs and panoramic city and lake views. Pet-friendly and perfectly located, this suite is ideal for those seeking a serene urban retreat close to it all. (id:60365)
50 Freeland Avenue
Clarington, Ontario
***OPEN HOUSE THIS SATURDAY 2-4 PM & SUNDAY 1-3 PM*** Well maintained & updated 4 bedroom raised bungalow located in a highly desirable North Bowmanville family oriented & extremely quiet neighborhood with amenities nearby including schools, park & within 5 minute to the 401 & 407 for easy commuting. Cozy, bright & spacious home with over 50k of renovations throughout including roof & windows. Open concept main floor with beautiful hardwood floors & oak staircase with a family sized renovated kitchen with newer tiled floors, backsplash & a pantry along with a walk-out to a large deck & backyard for entertaining. Large primary bedroom on the main floor with a walk-in closet & double door entrance. With only just a few steps down to the other 3 great sized bedrooms with large above grade windows for extra bright natural light. Enclosed front porch with direct access into an oversized garage with newer door & exterior remote opener opener. This home is in move-in condition & ready for the next family to enjoy & is the perfect home for anyone getting into the market or looking to downsize. (id:60365)
57 Dundalk Drive
Toronto, Ontario
Experience comfortable family living in this spacious 4 + 1 bedroom, 2-storey townhouse at 57 Dundalk Drive. Above grade, the home features four generous bedrooms and well-appointed living spaces, while the lower level adds extra flexibility with its finished room-plus area and additional bathroom. The layout flows seamlessly, with a bright living and dining area, a well-equipped kitchen, and an easy transition to the lower level for entertainment or study. Outdoors, enjoy a private patio and off-street parking. Located in the Dorset Park / Scarborough community, the home is close to essential amenities such as schools, shopping plazas, parks, transit, and major thoroughfares. Don't miss this rare opportunity to lease a roomy, versatile townhouse with abundant living space for your family's needs. (id:60365)
73 Glen Springs Drive
Toronto, Ontario
Discover the perfect blend of style and comfort in this newly renovated semi-detached backsplit, set in one of Scarborough's most desirable neighbourhoods. | Designed to impress, this home is filled with natural light from large windows that enhance its open, airy feel. | The main living and dining areas feature elegant pot lights and premium AA+ engineered hardwood flooring, creating a warm, inviting atmosphere that's perfect for both relaxing and entertaining. | The brand-new kitchen showcases modern cabinetry, sleek stone countertops, stainless steel appliances, and a centre island the heart of the home where family and friends can gather. | Upstairs, you'll find spacious bedrooms and a renovated bathroom highlighted by a glass-enclosed shower with Italian tile finishes. Thoughtful touches like LED lighting along the staircase add a modern flair throughout. | The finished lower levels offer incredible versatility complete with new flooring, a wet bar, a recreation area, an office, an additional bedroom, and a full 4-piece bath. | With a rough-in for a stove and exhaust, its ideal for extended family or guests. | Situated within walking distance to public transit, Bridlewood Mall, schools, banks, and dining, and just minutes to Warden, Finch, and the DVP this home offers both convenience and contemporary living at its best. | Two Separate Units Can Be Easily Created On Request. (id:60365)
21 Priory Drive
Whitby, Ontario
Absolutely Stunning 2-year-old Fieldgate Modern Detached Home Located In One Of Whitbys Most Desirable Neighborhoods! This Beautiful Home Stands Out With Its Thoughtfully Designed Layout, Modern Finishes, And Lots Of Builder Upgrades Throughout. As You Step Inside, You Are Greeted By An Inviting Foyer With Soaring 9ft Ceilings, Enhancing The Bright, Open Layout Featuring Hardwood Floors Throughout, Creating A Warm And Elegant Feel. The Spacious Family Room, Complete With Potlights And A Sleek Electric Fireplace, Offers The Perfect Space To Relax And Unwind. The Large Dining Area Is Perfect For Entertaining Guests. And The Kitchen Is Showstoppercomplete With Stainless Steel Appliances, A Center Island, Ceramic Backsplash, And A Sunny Breakfast Area That Walks Out To The Patioideal For Enjoying Meals Outdoors! Head Upstairs, You'll Find Four Spacious Bedrooms, Including A Luxurious Primary Bedroom With A 5-piece Ensuite And A Walk-in Closet. The Additional Bedrooms Are Bright And Spacious, With Large Windows And Ample Closet Space. The Basement, With Its Separate Entrance, Offers Incredible Potential Opportunity. This Beautiful Home Is Perfectly Located Just Minutes From Schools, Shopping, Parks, And Major Highways (407/412), This Home Is Also Within Walking Distance To Heber Down Conservation Area And Cullen Park. Commuters Will Appreciate The Quick 10-minute Drive To The Go Station, And Daily Essentials Are Close By With Walmart And Superstore Just A Short Drive Or 10-minute Walk Away. This Home Truly Offers The Best Of Whitby Livingmodern Style, Prime Location, And Thoughtful Upgrades Throughout. Dont Miss This Rare Opportunity! (id:60365)



