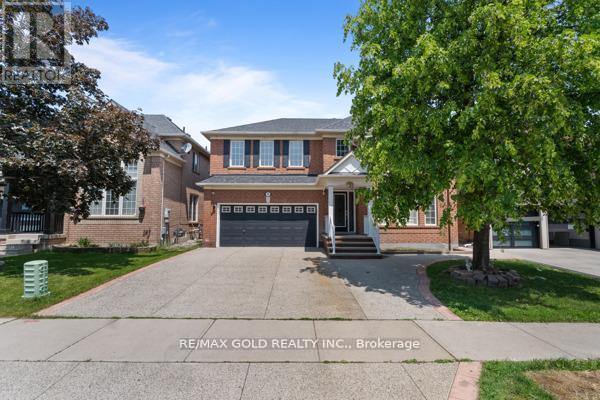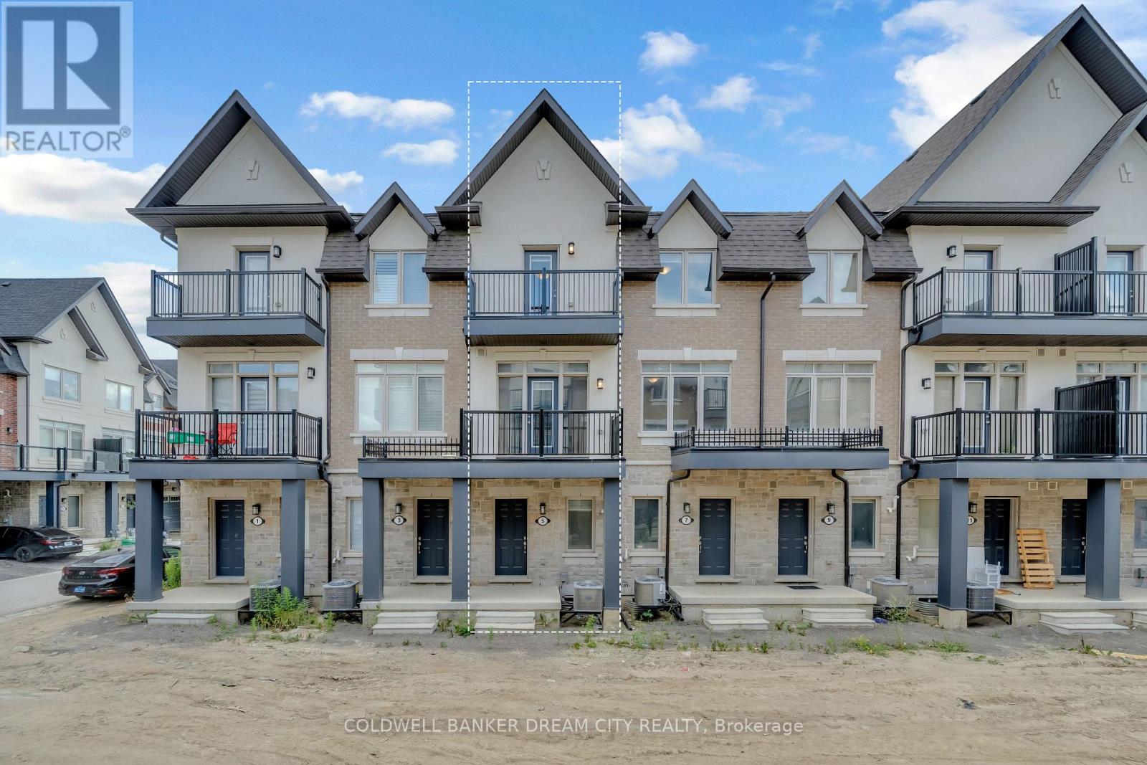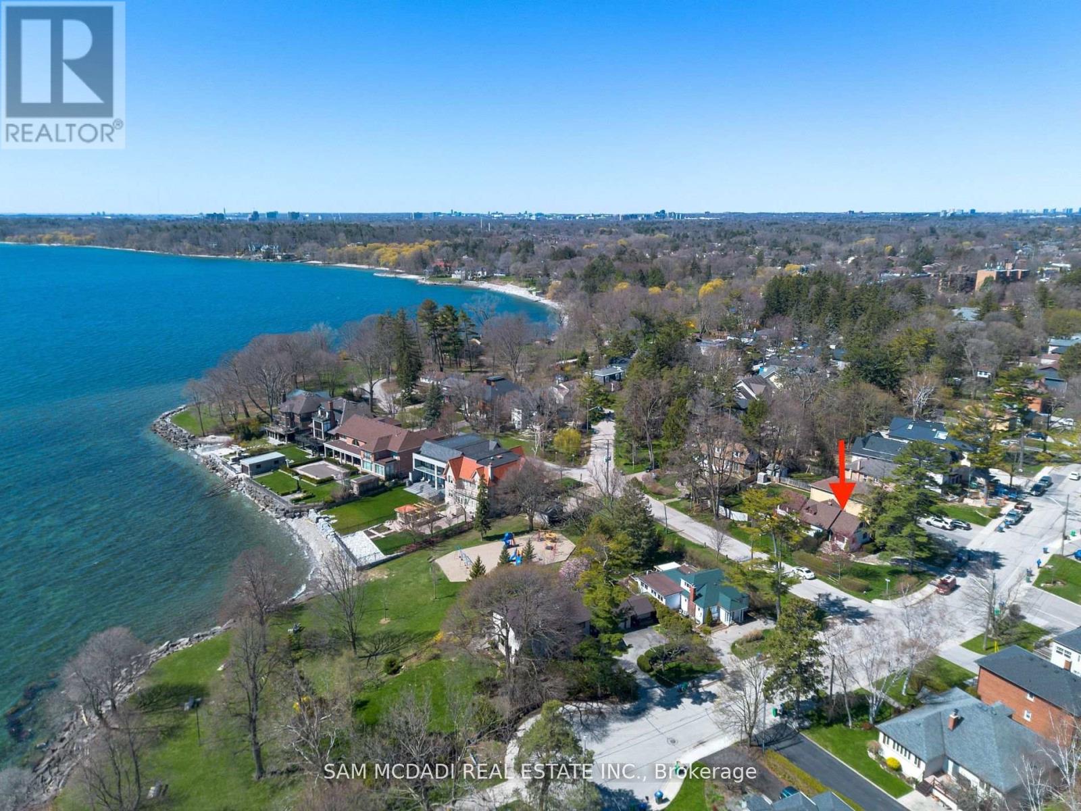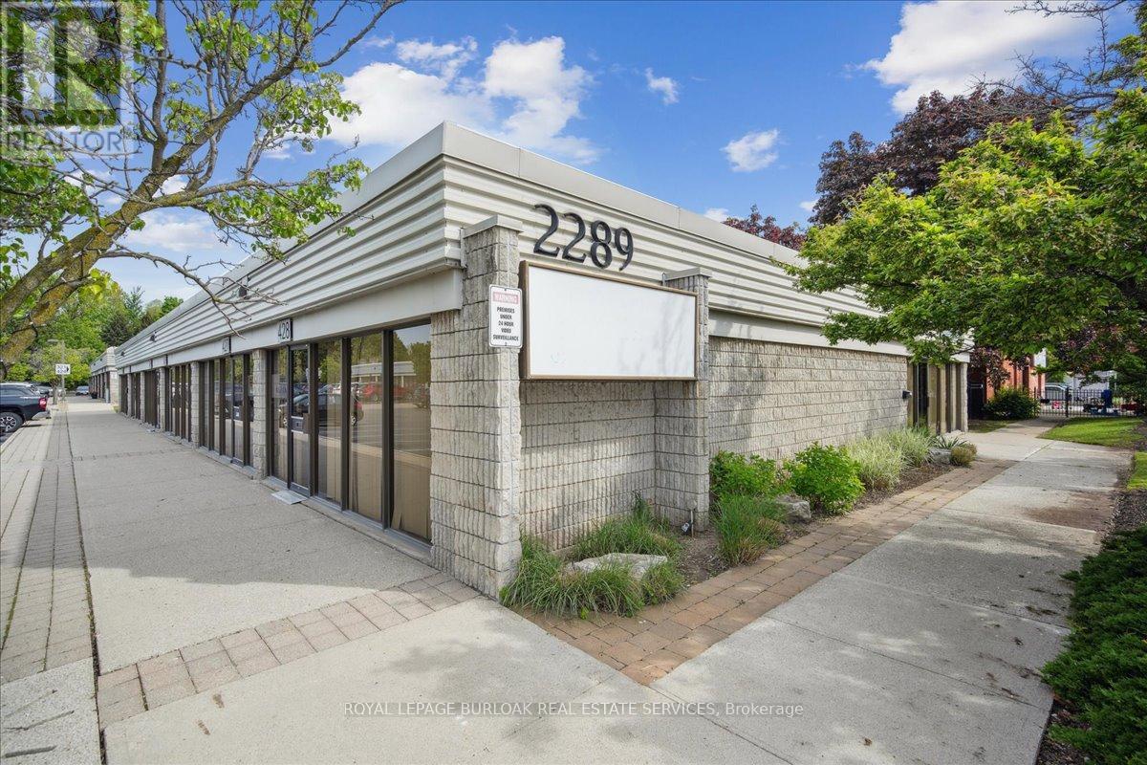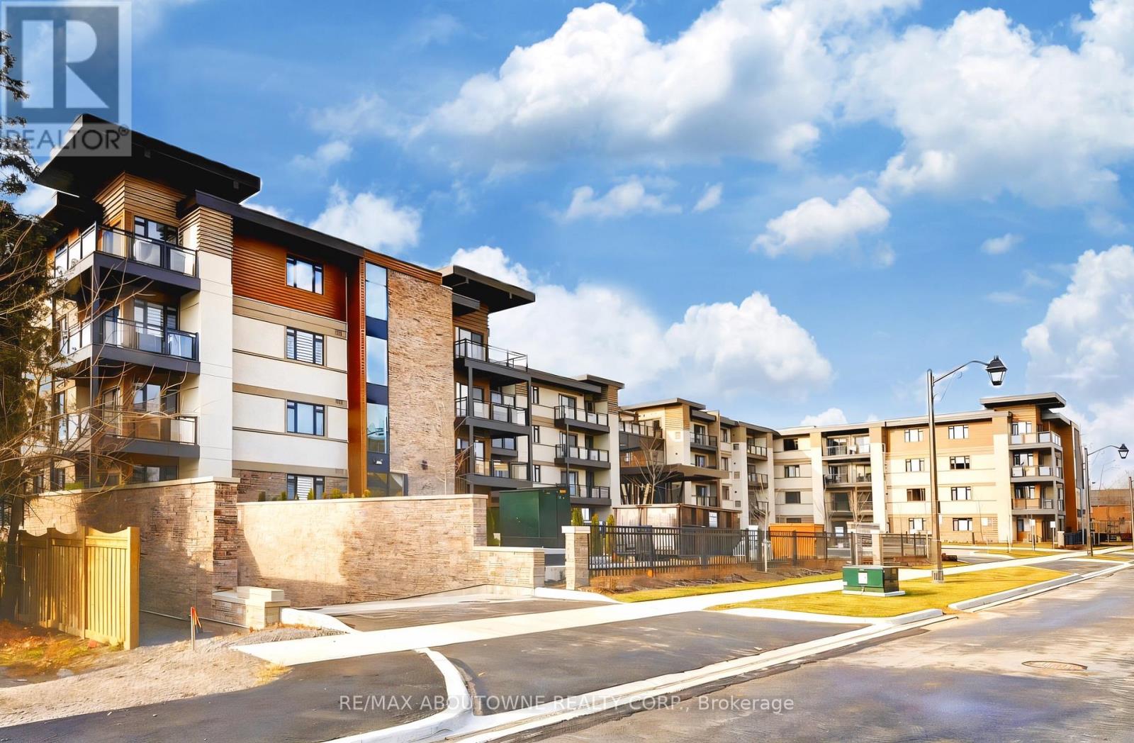16 Upshall Drive
Brampton, Ontario
Beautiful 4 + 2 bedroom 4 washroom detached home in Vales of Castlemore neighborhood in Brampton. Spacious layout, luxurious finishes. Spacious formal living and dining rooms. Bright family room with cozy gas fireplace. 2 bedrooms finished basement with separate entrance. Brand new upgraded kitchen. Fully renovated washrooms. Second family room o 2nd level. Prime location close to top-rated schools, parks, shopping, and public transit, offering convenience. This home is truly a gem, offering a perfect combination of luxury, practicality, and prime location. (id:60365)
94 Pannahill Drive
Brampton, Ontario
Wow.. If you're looking for a modern, spacious, & fully upgraded luxury home in a prestigious & convenient neighborhood, this is the one! This executive 3-bedroom, 3-bathroom home (originally 4 bedrooms, easily convertible back) has been fully renovated with $$$$$ spends in upgrades * Featuring a double-door entrance, garage access, surround sound speakers, pot lights, California shutters, & a premium stone & brick elevation with interlock driveway, this home offers unmatched style & function * The main floor includes a spacious living room, a modern kitchen with granite countertops, undermount sink, high-end stainless steel appliances (Jennair stove, new dishwasher), and a walkout to a large deck, perfect for entertaining * Enjoy the cozy family room with gas fireplace & elegant dining area * Upstairs features three oversized bedrooms, including a luxurious primary retreat with double-door entry, a 5-piece ensuite with jacuzzi tub, standing shower, fireplace, & a huge walk-in closet * Heated floors in washrooms & a second-floor laundry room with pedestal & sink add to everyday ease * One bedroom includes a Murphy bed, ideal for a home office or guest room * Step into your private backyard oasis with wooden deck, interlocking stone, landscaping, & sprinkler system great for relaxing or entertaining * The lot is wider at the back, offering expansive outdoor space with added privacy * The home also includes a legal separate basement entrance, offering in-law suite potential * The finished lower level features a man cave, storage, and a rec room with fireplace, perfect as a gym, playroom, or media room * Additional highlights include home automation, a double-car garage with epoxy flooring, & parking for six vehicles * Near the Brampton-Vaughan border, you're steps from schools, parks, shopping, restaurants, library, transit & more * Move-in ready and packed with luxury, comfort & convenience, don't miss it * Book your showing today (id:60365)
2989 Gulfstream Way
Mississauga, Ontario
This beautifully maintained 4-bedroom, 4-bathroom detached home is tucked away on a quiet, family-friendly street in Mississauga's highly sought-after Meadowvale neighbourhood. Offering a thoughtful blend of comfort, space, and modern upgrades, this home is the perfect place to grow and thrive. The main floor features an open concept living and dining area, an updated kitchen with stainless steel appliances, generous cabinetry, and a bright breakfast nook that overlooks the peaceful, private backyard. Upstairs, you find a stunning family room with vaulted ceilings, striking arched windows, and a wood-burning fireplace; a warm and inviting space ideal for relaxing evenings or entertaining guests. The primary suite is a true retreat complimented with a spacious walk-in closet and private ensuite. Two additional bedrooms and a full bathroom complete the upper level. The finished basement offers incredible versatility perfect as a guest suite with a 4-piece bathroom featuring a jacuzzi tub, or as a recreational haven for movie nights, games, or hosting extended family. Step outside into your professionally landscaped backyard oasis. Enjoy mature fruit trees, vibrant gardens, multiple seating areas, and a hot tub all designed for memorable evenings and peaceful moments outdoors. The curb appeal is equally impressive with a manicured front yard and a double garage. Ideally located close to parks, top-rated schools, Meadowvale GO Station, major highways (401 & 407), and all the amenities your family needs. (id:60365)
6 English Street
Brampton, Ontario
Wow... Rare .... 3 Multi-Unit Downtown Brampton Gem with Prime Rental Income Potential * Live, Rent, or Invest The Choice is Yours! See it in person to fully appreciate the possibilities this exceptional property offers * Over 4,000 Sq Ft Across 3 Independent Above-Ground Units all in one of Downtown Bramptons most walkable, commuter-friendly location Ideal for Large Families, Smart Investors, or Multi-Generational Living * Built in 2001 * Full brick and stucco Mediterranean-style elevation with a freshly painted interior * Three private entrances (front, side, and rear) ensuring true independence for each unit * Juliet-style sliding patio door on the owner's suite inviting abundant natural light and fresh air * Balcony Potential: Previous permits were approved for two balconies, offering exciting potential for outdoor living spaces (buyers encouraged to consult with the city for current requirements) * Parking for 5 vehicles * Three Separate Above-Ground Units: Owner's Suite 2&3 floor (2,000+ sq ft) * Spacious layout with 4 BR/ 2 full bathrooms * Large family room, easily convertible to a 5th bedroom * Open concept living & dining spaces with a large kitchen and breakfast area * Laundry rough-in available on the 2nd floor for ultimate convenience * Main Floor Apartment * Brand-new kitchen featuring quartz counters, a modern backsplash, and a stainless-steel range * 2 bedrooms, 1 bathroom * Bright living/dining combo and breakfast area * Independent side entrance * Basement Apartment * 2 bedrooms, 1 bathroom * Kitchen, breakfast nook, and open living/dining area * Private rear walk-out entrance * Shared laundry space in the basement * Prime Downtown Brampton Location * This home is just steps to: GO Transit & public transit hubs* Vibrant shopping, diverse restaurants, grocery stores, and charming local cafes * Excellent schools, beautiful parks, and community centers * Book your private showing today opportunities like this dont come often! (id:60365)
5 Ormand Terrace
Caledon, Ontario
Welcome to this Beautiful Brand New Luxury 3 story Town home In The Heart Of Caledon, the most developing area in Caledon right on the 410 and soon coming 413highway. Area is still developing and is a great opportunity to invest in future coming. This town home is one of the more upgraded models as theres 30k plus in upgrades including kitchen.Bright, Spacious and Excellent and luxurious Layout. Approximately 1900 Sq.Spacious and Sunny open concept Great Room with Dinning and Walk-out to huge Balcony. A Huge Spacious Kitchen W/ Central island with breakfast bar , stainless steel Appliances, Oak Stairs, 3 Good Size Bedrooms and 2 Full Washrooms and a Powder Room. Primary bdrm comes with 3 Piece Ensuite and spacious Walk in Closet and walkout to Balcony. Good size 2nd bedroom and 3rd bedroom decked with Skylight. Convenient main Floor Laundry. Garage access from inside the house. 2 entrances to the home 1 from the back and 1 from the front.Situated in a quiet and family-friendly community, this property offers a perfect blend of comfort, style, and convenience. Close to Schools, Transit, Restaurant, Grocery, Plazas, Parks, Recreation and Community Centre, Library, hwy and new coming 413.Tons of Sunlight flooding the house (id:60365)
5 - 833 Westlock Road
Mississauga, Ontario
TURNKEY OPPORTUNITY! Low Rent, Approximately 2 Years Remaining, Located in a high-traffic plaza with ample parking, this reputable salon offers a full range of hair and skincare services and strong cash flow. Existing owner has been operating the business for 14 years and has a strong clientele! Walk in and start earning from day one. A great opportunity for stylists or investors seeking a profitable, ready-to-go business. (id:60365)
304 - 4677 Glen Erin Drive
Mississauga, Ontario
Unobstructed S/E corner view condo on the third floor. 2 + 1 plus 2 baths, parking and locker. 935 sq.ft of luxury living plus balcony. Located in the heart of Erin Mills, you're steps from Erin Mills Town Centre, Credit Valley Hospital, Hwy 403, top-rated schools, beautiful parks and so much more. The building offers exceptional amenities, including a swimming pool, gym, sauna, steam room, yoga studio, study room, party rooms, a dining area, and a rooftop terrace. With everything you need for modern, upscale living. This condo is the perfect place to call home. (id:60365)
1310 Galesway Boulevard
Mississauga, Ontario
Beautiful 3+1 Bedroom Semi-Detached Home In High Demand Heartland Mississauga. Tastefully Renovated With Hardwood Flooring Throughout, Granite/Quartz Countertops, California Shutters, And Finished Basement. Spacious Layout With 9' Ceilings On Main Floor And Tons Of Natural Light Through Large Windows Throughout. Walkout From Breakfast Area To A Huge Backyard With Concrete Patio. Just Minutes To 401, Parks, Schools, Costco, Shopping, Dining And Much More! (id:60365)
10 Crystalhill Drive
Brampton, Ontario
PRICED TO SELL! OFFERS WELCOME ANYTIME! Welcome to 10 Crystalhill Drive, an elegant and spacious 5+2-bedroom, 5-bathroom executive home nestled in the prestigious Vales of Castlemore community in Brampton * From the moment you arrive, the double-door entry and east-facing orientation set the tone for a bright, luxurious living experience. Step inside to discover gleaming hardwood floors throughout, a spacious living and dining area, and a cozy family room with a fireplace, ideal for gatherings. The open-concept layout continues with a modern kitchen featuring a pantry, stainless steel appliances, a breakfast area, and a walkout to the concrete patio and backyard shed. The main floor also features a versatile den/study with a glass door, which can easily function as a bedroom, perfect for elderly family members or guests. Wooden stairs lead to the upper level, where you'll find 5 generously sized bedrooms and 3 full washrooms, along with a convenient computer niche ideal for a home office or study space. This multifamily-friendly home offers thousands in upgrades, including renovated washrooms, security cameras, no carpet throughout, and quality finishes that enhance every corner. The finished basement apartment with a builder's side entrance includes a full in-law suite with 2 bedrooms, a full washroom, a spacious living area, and a kitchen, ideal for extended family or rental income. There's also an entry from the garage into the home for added convenience. Located in a family-friendly neighbourhood known for upscale homes, top-tier schools, scenic parks, and proximity to transit and shopping, this home offers a seamless blend of luxury, functionality, and space. Don't miss your chance to own this exceptional, move-in-ready home in one of Brampton's most desirable communities * OFFER WELCOME ANYTIME! * PRICED TO SELL! Book your private showing today! (id:60365)
62 Maple Avenue S
Mississauga, Ontario
Discover an excellent opportunity not to be missed! Situated in the highly sought-after Cranberry Cove neighborhood within South Port Credit, this premium lot boasts a prime location overlooking Lake Ontario and Ben Machree Park. Step inside this 3 bedroom, 3 washroom 1.5 storey home that has been lovingly cared for and is awaiting a new family to make it home. Set within a serene lakeside ambiance, among luxurious multi-million dollar residences, this property presents a peaceful and welcoming sanctuary, complemented by nearby trails, shopping, and dining options. Offering an exceptional location, it provides a rare chance to enjoy direct views of Lake Ontario, all without the premium associated with waterfront properties. Perfect to build your dream home. Excellent condition, well maintained and includes separate entrance to basement. (id:60365)
429 - 2289 Fairview Street
Burlington, Ontario
Professionally maintained office complex offering bright, functional space in a highly convenient Burlington location. Suites feature large floor-to-ceiling windows for an abundance of natural light, with many layouts offering dedicated private offices. Pride of ownership is evident throughout the complex.Tenants enjoy free onsite parking, an excellent amenity for staff and visitors alike. The property is just minutes from the Burlington GO Station, QEW, downtown Burlington, and a wide range of shops, restaurants, and services ensuring easy access to everything your business and team may need.Perfect for businesses seeking a professional, accessible, and well-managed work environment. Flexible suite sizes available. (id:60365)
207 - 128 Garden Drive
Oakville, Ontario
Stylish Condo Living Just Minutes from Downtown Oakville! Welcome to this bright and contemporary 2-bedroom, 2-bath end-unit condo ideally located near the lake and just a short stroll from vibrant downtown Oakville. With no neighbour on one side, enjoy enhanced privacy and quiet. Featuring an open-concept layout and elegant design touches, this unit offers comfort, convenience, and a relaxed urban lifestyle. The spacious living and dining area opens to a west-facing private balcony with unobstructed views over a manicured private school field, complete with a gas hookup for your BBQ, perfect for outdoor entertaining.The sleek kitchen is both stylish and functional, featuring Super White granite countertops, a Blanco stainless steel undermount sink, stainless steel appliances, and ample cabinet space. Both bedrooms are generously sized, and the bathrooms include upgraded cabinetry, adding a refined touch. Additional highlights include in-suite laundry, one underground parking space, and a storage locker for added convenience.Enjoy boutique building amenities like a fully equipped fitness centre, party room, lounge, and a rooftop terrace with beautiful views. All this just minutes from Oakville's waterfront, trails, parks, shops, restaurants, and GO transit. Whether you're a first-time buyer, investor, or looking to downsize, this home combines comfort, style, and a prime location.Extras: Torlys Terrawood satin-finish flooring in Trend Driftwood, stainless steel fridge, stove, built-in dishwasher, microwave, stacked washer/dryer, Hunter Douglas blackout + sheer blinds, and window coverings. (id:60365)

