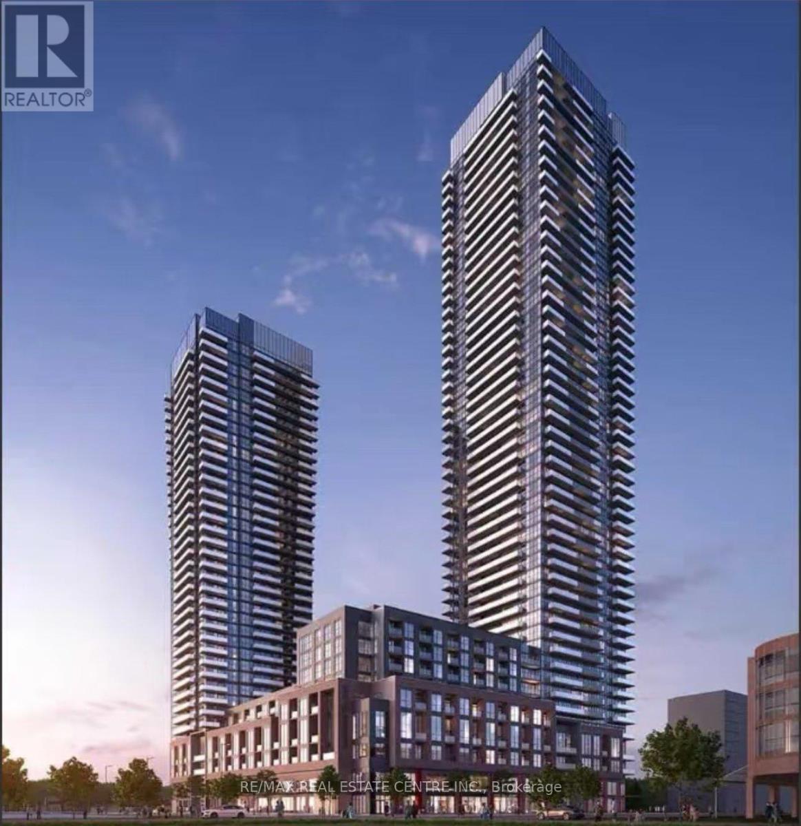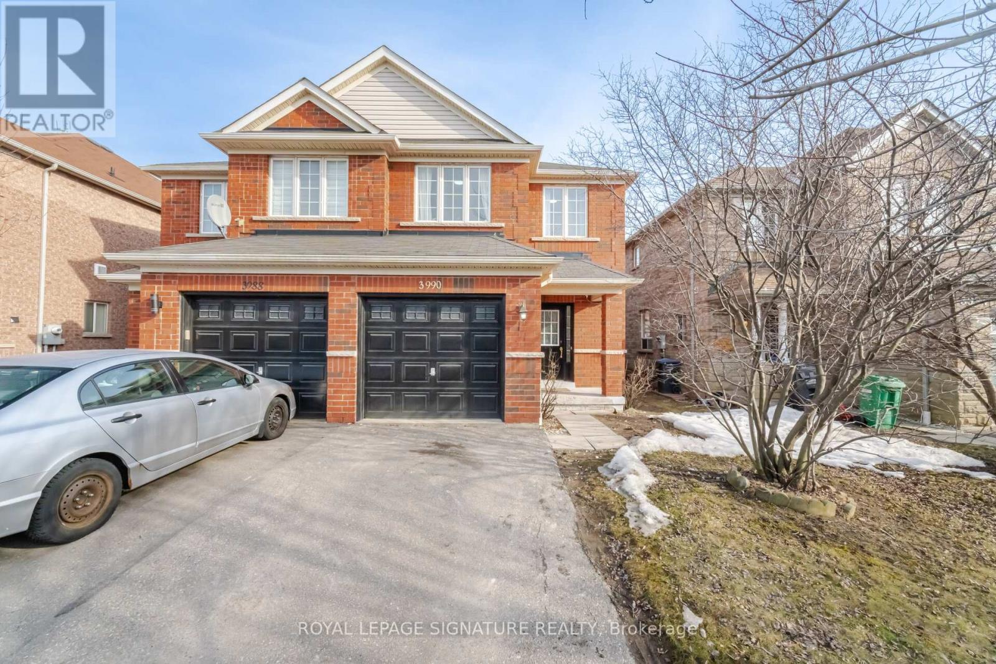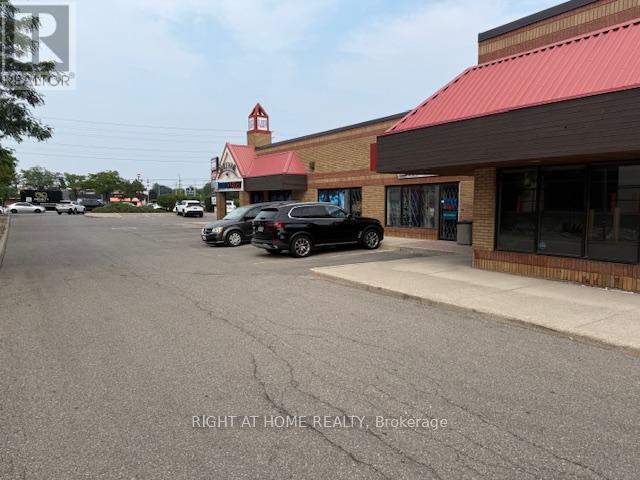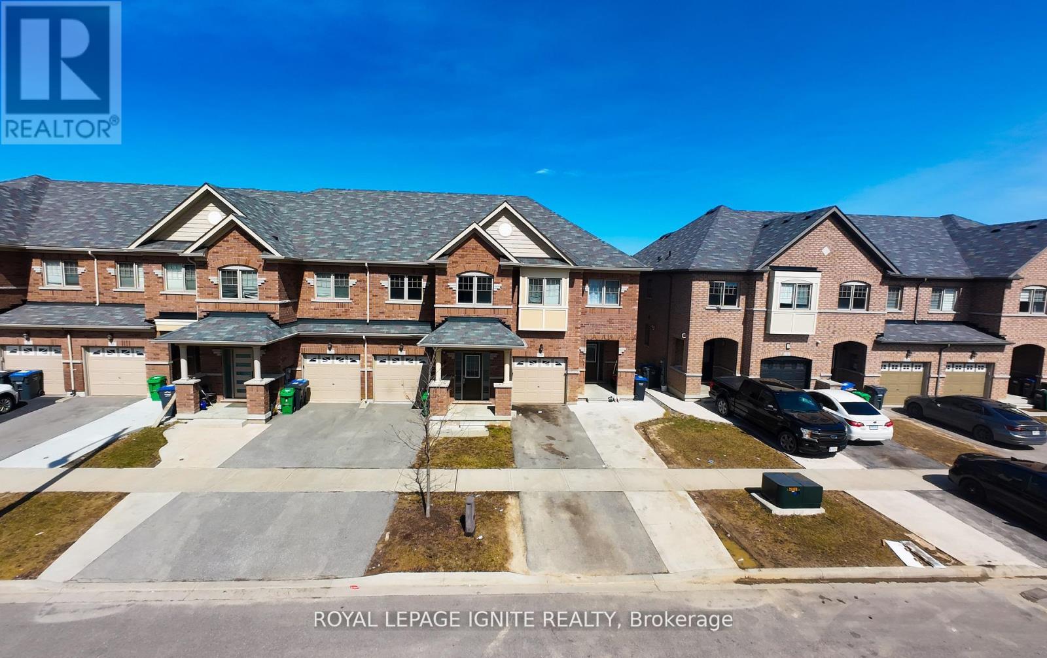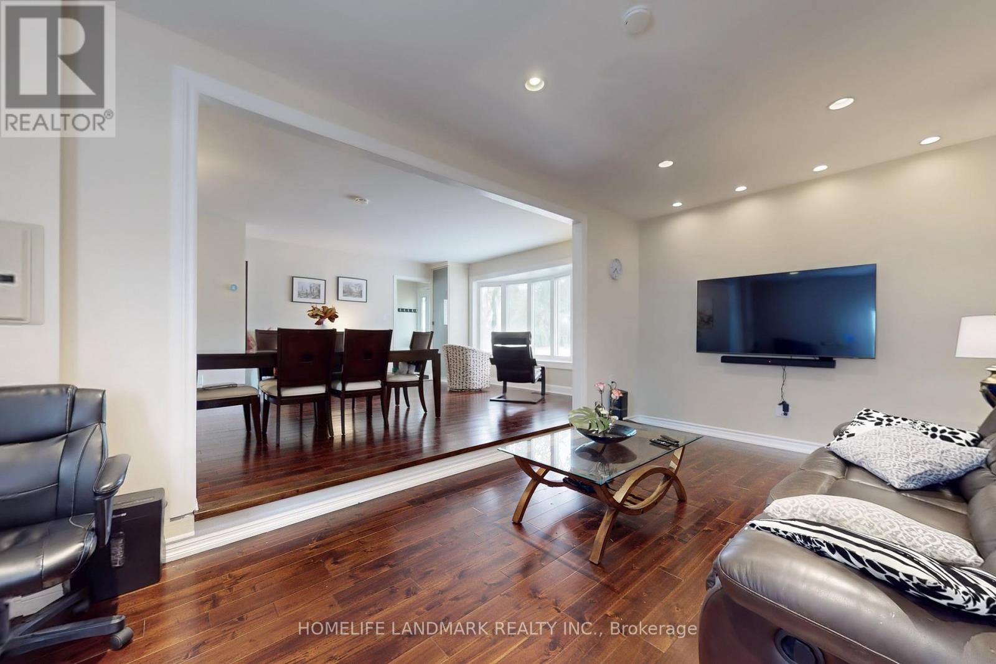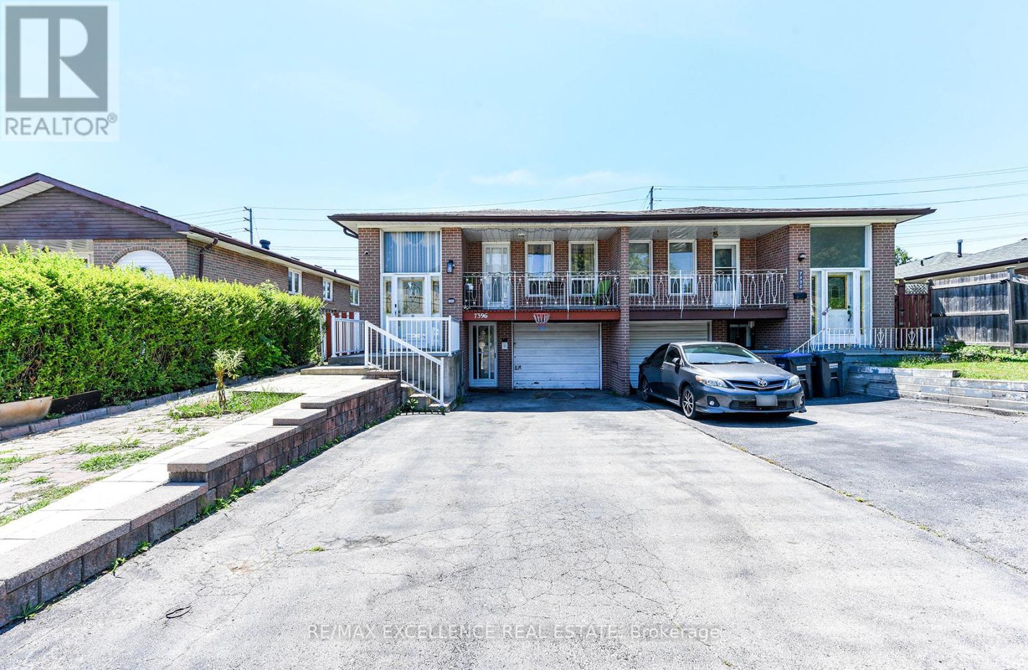27 Silver Egret Road
Brampton, Ontario
EAST FACING DETACHED HOME WITH LEGAL BASEMENT APARTMENT !!!. Great Opportunity for First Time Home Buyers . OVER 130K Spent on Upgrades. Detached Home 3+1 Bedroom with 4 Washrooms and Professionally Renovated Legal Basement (2022) with Separate Entrance. Upgraded Kitchen with S/S Appliances, Hardwood Floors, No Carpet in the House. Freshly Painted and Renovated (June 2025). Master with 4pc Ensuite & W/I Closet, Good Size Bedrooms. Separate Laundry in the Basement. Thermostat , Kitchen Faucet and Washroom Faucets Replaced (2025), New Roof Replaced (2022), All New Appliances Installed (2023), Concrete Front Driveway & Backyard Done in 2022, Pot Lights Installed Inside & Outside (2022), 2 Mins Drive to the Cassie Campbell Community Centre, Mount Pleasant GO Station, Parks, Grocery Stores, 3 Schools Nearby . Fully Renovated and Upgraded, Move-in-Ready Gem in a Family-Friendly Neighborhood. Bring your Best Offer Any-Time. Don't Miss Out On This Rare Opportunity to Own This Property. (id:60365)
1024 - 2485 Taunton Road
Oakville, Ontario
Discover The Perfect Blend Of Comfort And Sophistication In This Fabulous Two Bedroom Condo, Offering Almost 750 Sq Ft Of Bright, Spacious Living With Extra High Ceilings, And Abundant Natural Light. This Move- In Ready Corner Suite Is Designed For Effortless Contemporary Living. Step Out From The Living Room Onto The Large Balcony And Take In The Serene Views Of The Gorgeous Private Urban Oasis. The Sleek Kitchen Boasts Quartz Countertops And Top Of The Line Stainless Steel Appliances. This Unit Includes A Convenient Locker And Underground Parking, Adding To The Ease Of The City Living. Enjoy Access To An Incredible Lineup Of Premium Amenities, Including: Seasonal Outdoor Swimning Pool, State Of The Art Gyn & Yoga Studio, Saunas & Pet Wash Room, Kids' Playroom & Party/ Meeting Room, Ping Pong Room, Theatre & Wine Tasting Lounge, Recreation Room For Endless Entertainment. Situated In The Heart Of Uptown Core Everything You Need Is Just Steps Away Walmart, Superstore, ICBO, Longo's, Banks And Many More. With A Bus Stop Right At Your Door Step, CornutingA A Breeze. Don't Miss ThisOpportunity To Own A Luxurious Condo In One Of The Most Sought-After Neighborhoods! (id:60365)
1503 - 4130 Parkside Village Drive
Mississauga, Ontario
Elegant, Luxurious And BRAND NEW AVIA 2 Condo 2-Bedroom & 2-Bathroom Executive Corner Suite, Perfectly Positioned In The Vibrant And Dynamic Core Of Downtown Mississauga. Gorgeous Modern Interior Space Plus Wrap Around Balcony. Southeast Exposure Brings Lots Of Heartwarming Sun. Enjoy The Breathtaking Views From 15th Floor With Peace, Quietness And Fresh Breeze. The Gourmet Kitchen Is Upgraded With Stainless Steel Appliances, Quartz Countertops, Stylish Backsplash, And An Oversized Sink. His & Hers Closets In Master Bedroom. 9' Ceilings With Floor-To-Ceiling Windows Offers Ample Natural Lighting. State-Of-The-Art Building Amenities. 24-Hour Concierge. Steps To The New LRT, Celebration Square, Square One Shopping Centre, Sheridan College, Living Arts Centre, Central Library, YMCA, Groceries, Transit Terminal/Go Bus/TTC Connection Hub, Schools, Parks, Fine Dining Restaurants And Theatres. Easy Access To Highways 401, 403, And The QEW. Approx. All utilities cost $110.00 -$130.00 a month. !!UNIT SHOWS VERY WELL!! (id:60365)
3990 Skyview Street S
Mississauga, Ontario
Beautiful Fully Renovated - Semi-Detached In Churchill Meadows Community. Quartz counter top in Kitchen and Bathroom. W/ Breakfast Area W/O to fenced Backyard, Generous Size Living/Dining 2ndFloor Contains Spacious 3 Bed, 3 Parking Spaces, Vinyl Floors, Blackout Curtains. Master Bedroom & W/4 Pc Ensuite. Laundry in Basement. Close to parks, shopping, hwy and school. No sidewalk, 2 cars on driveway, huge Backyard, 2 mins walk to ridgeway plaza (food street).5minutes to the new Churchill Meadows Community Centre, public transit, and Credit Valley Hospital. (id:60365)
4 - 3018 Winston Churchill Boulevard
Mississauga, Ontario
Sub-lease of a medical center, primum location with lots of amenities at Winston Churchill & Dundas intersection. preferable for Family Doctor or medical specialist which includes one office, one exam room, and shared common areas, including a waiting room, washroom, staff room and lots of parking spots. Price includes all utilities except telephone & internet No walk-in Clinic other business at the Medical clinic are Pharmacy, Family Doctor and travel Clinic, if needed 2nd exam room will be extra cost. (id:60365)
18 - 2441 Greenwich Drive
Oakville, Ontario
Open Concept Residential Condo In The Family-Oriented Area of Oakville! This Beautiful Home Features A Beautiful Brick Exterior. This Wonderful Home Consists of 2 Spacious Bedrooms And Walk-Out Terrace on The Third Floor. Laundry On The Second Floor And An Eat-In-Kitchen With Stainless Steel Appliances. Carpet In The Bedrooms. Separate Living/Dining Areas. Situated In A Highly Demanding Location, With A Wide Range Of Amenities Nearby. You'll Find Restaurants, Schools, Hospital, Public Transport, Parks. 1 Underground Parking Spot and Locker Included!! (id:60365)
80 Davenfield Circle
Brampton, Ontario
This beautifully upgraded home offers a perfect blend of luxury and functionality, featuring 3 spacious bedrooms and 3 modern washrooms. Enjoy gleaming hardwood floors, elegant porcelain tiles, and 9-ft ceilings throughout no carpet anywhere! The open-concept layout is enhanced with stylish light fixtures, a modern kitchen island with breakfast bar, and upgraded cabinetry with pantry. The kitchen also boasts stainless steel appliances and sleek porcelain tile finishes, adding a contemporary touch. An oak piano staircase with iron pickets leads to the upper level, where you'll find a convenient laundry area and a luxurious primary bedroom retreat complete with a walk-in closet, 4-piece ensuite, glass shower doors, and a soaker tub. Wake up to breathtaking views of the ravine , offering a peaceful, natural escape. (id:60365)
60 Mistdale Crescent
Brampton, Ontario
Welcome to 60 Mistdale Cres!! Well-kept semi-detached house, including a finished basement with a SECOND DWELLING UNIT and separate entrance. This house features 3 spacious bedrooms and 4 bathrooms , perfect for a growing family. Enjoy the open and bright living spaces, beautifully maintained interior, and a large deck ideal for entertaining and relaxing outdoors. Don't miss out the chance to own a home in one of Brampton's most desirable neighbouhood. Walking distance to school, parks, Close to shopping and amenities : Fortinos, FreshCo, Asian grocery stores, Cassie Campbell Recreational Centre, MT Pleasant GO Station and Public Transit. This move-in ready home has it all! (id:60365)
12 Vista View Court
Caledon, Ontario
Welcome to this exquisite bungalow nestled in the prestigious Valleywood neighborhood, offering the rare opportunity to live on a private ravine lot backing directly onto the scenic trails of Etobicoke Creek. This beautifully updated home combines timeless elegance with modern upgrades, featuring 9-ft ceilings on both the main level and the fully finished walk- out basement, creating a sense of openness and grandeur throughout. Step inside to discover a bright and inviting main floor adorned with pot lights and sleek LED fixtures, complemented by triple-glazed upgraded windows that enhance energy efficiency and comfort. The gourmet kitchen boasts granite countertops, modern cabinetry, and seamlessly blends into the open-concept family room and breakfast area, which walks out to a deck with breathtaking ravine views your personal sanctuary for relaxing or entertaining. The main level includes three spacious bedrooms, two full bathrooms, and a convenient powder room, all designed with functionality and style in mind. The primary suite is a peaceful retreat, complete with ample closet space and a spa-inspired ensuite. What truly sets this home apart is the walk-out basement apartment, ideal for multi- generational living or an in-law suite. It features 9-ft ceilings, a generously sized living room with a cozy gas fireplace, two large bedrooms with oversized windows, a luxurious 4-piece bathroom, and a 2-piece powder room for added convenience. The basement also includes a full kitchen and laundry, plus a dedicated dining area that could double as a home office. The lower-level breakfast area overlooks the backyard and leads to a covered patio with a charming gazebo, offering serene outdoor living in all seasons. This is not just a home its a lifestyle. Dont miss your chance to experience everything this stunning property has to offer. Watch the virtual tour and book your private showing today! (id:60365)
2603 Bromsgrove Road
Mississauga, Ontario
This one truly has it all! Beautifully updated 3-bedroom backsplit in a quiet, family-friendly community. Features updated kitchen quartz countertop, hardwood flooring in living room, and a stunning 5-tier bay window overlooking the street. Enjoy a spacious 6 cars driveway, plus a custom 250 sqft stone patio with gazebo and matching shed for extra storage. Finished basement ideal for rental income or multi-generational living. Steps to schools, parks, GO station, and community center. A perfect fit for families or investors. (id:60365)
7396 Sills Road
Mississauga, Ontario
Welcome to this beautiful three-bedroom semi-detached home located in the prestigious and highly sought-after neighborhood of Malton. This charming residence offers a spacious living room combined with a dining area, perfect for family gatherings and entertaining guests. The open-concept layout is enhanced by a large front window that fills the space with natural light and offers a serene view of the front yard. The kitchen is roomy and functional, complete with a breakfast area ideal for casual dining. Enjoy your mornings on the front balcony while sipping tea and watching the sunrise. The home also features a separate two-bedroom walk-in basement ideal for extended family or in-law use, offering comfort and privacy. With a total of four-car parking, there's plenty of space for everyone. Conveniently located close to all amenities including Westwood Mall, Malton GO Station, Malton Sikh Temple, major banks, highways 401, 409, and 403, as well as the airport. Don't miss this incredible opportunity! Some of the house pictures are virtually staged. (id:60365)
24 Delmonico Road
Brampton, Ontario
This rare executive residence in the prestigious Vales of Castlemore offers over 3,300 sq. ft with 4 spacious bedrooms and 3 full bathrooms on the second level. Nestled on a quiet, upscale street, the home features a grand main floor with 9-ft ceilings, gleaming hardwood floors, and a seamless open-concept layout perfect for entertaining. The den includes custom built book shelves and a stunning two-sided gas fireplace shared with the family room. The chef-inspired kitchen is equipped with high-end stainless steel appliances, gas stove, built-in oven/microwave, a high-efficiency chimney, custom cabinetry with a wine rack, and pantry for extra storage. The luxurious primary suite boasts a 5-piece spa-like ensuite with a two-sided fireplace and sitting area .A second bedroom has access to its own 4-piece bath, while the remaining bedrooms share another well-appointed Jack and Jill bathroom. Enjoy serene outdoor views, a wooden deck with gazebo, and an aggregated/exposed concrete driveway with 4-car parking. Additional features include a double door entry, iron picket staircase, and proximity to top-rated schools, parks, shopping, and all amenities. Live in one of Brampton's most sought-after family-friendly communities! (id:60365)



