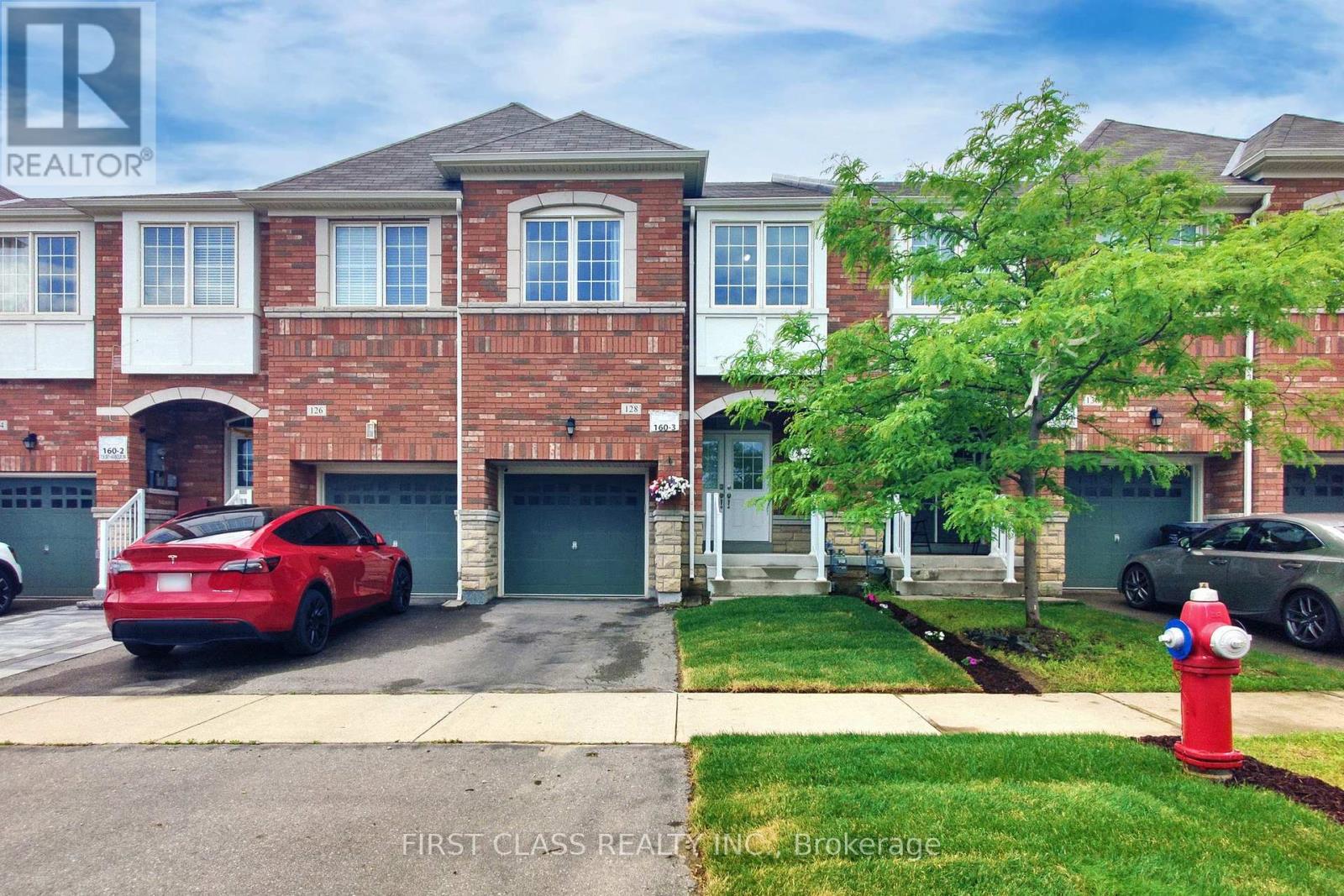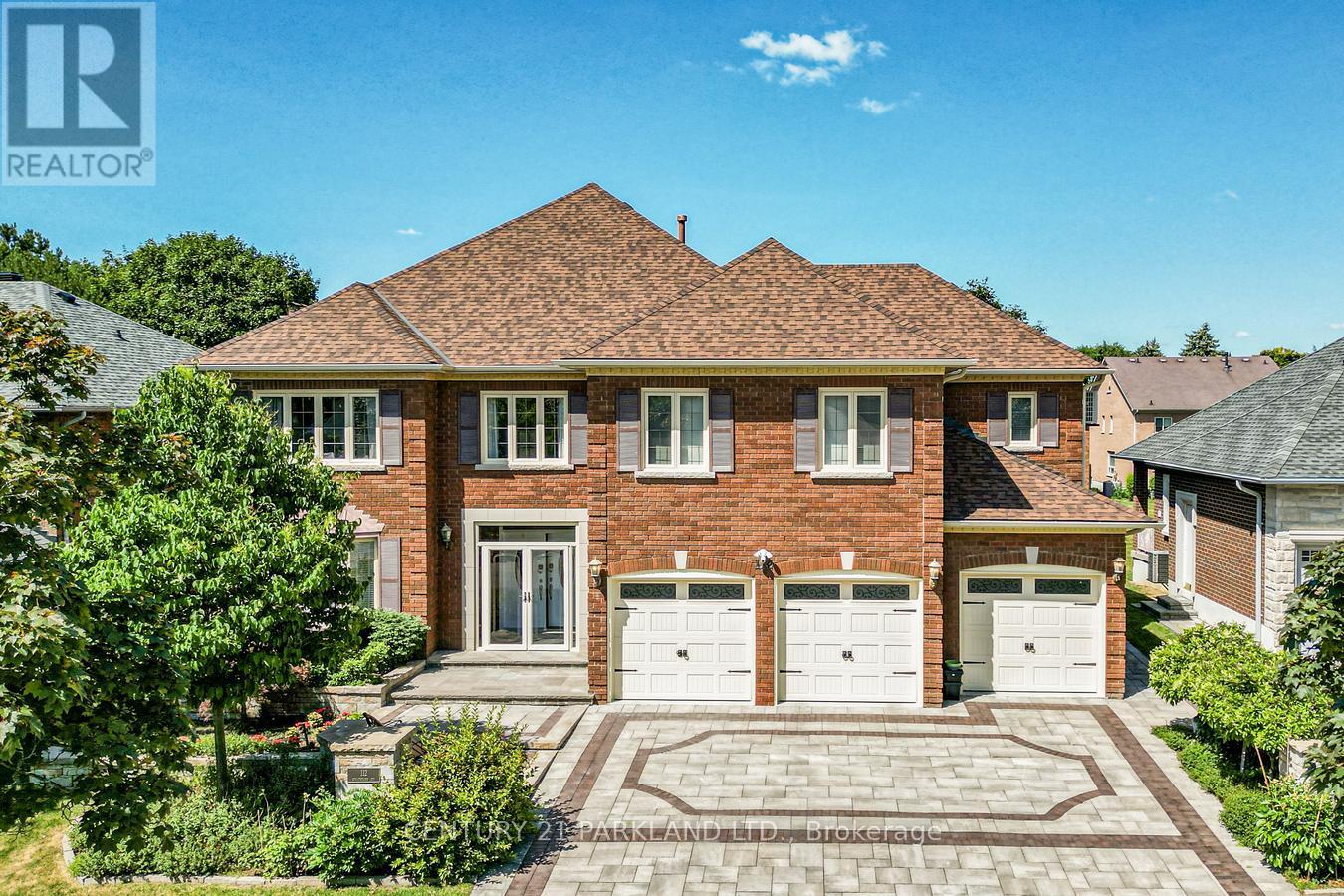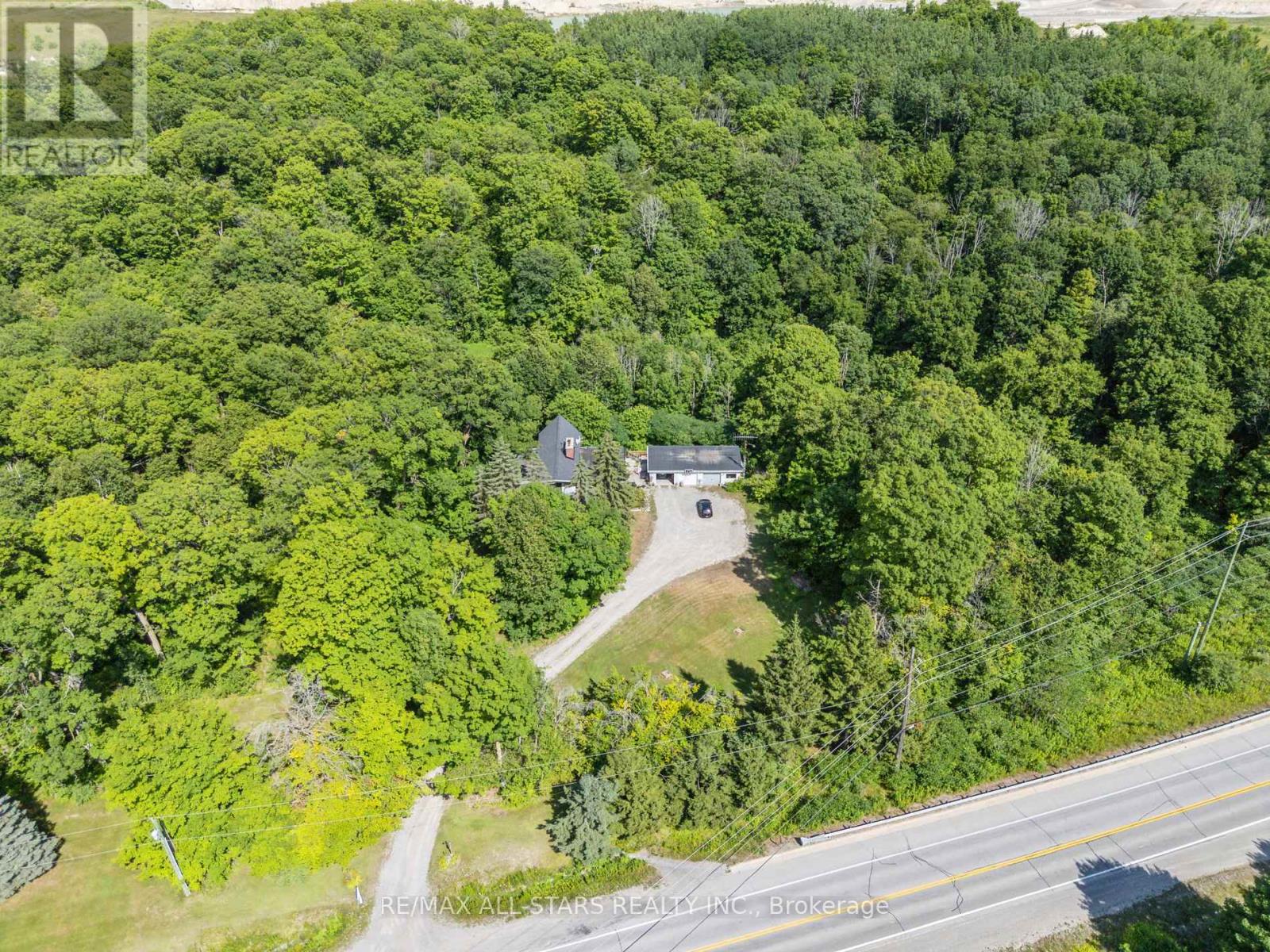117 Raglan Street
Whitby, Ontario
A rare opportunity to own a beautiful, custom-built luxurious home in Whitby's coveted Lynde Creek community, 117 Raglan Street sits on an expansive 67 x 186 ft premium L-shaped lot (~15,554 sq. ft lot) and offers over 5000 sq. ft. of elegantly finished living space. This dream home features a resort-style private backyard complete with a heated pool, cascading waterfalls, full pool house with washroom and shower, interlock patio, lush landscaping, and in-ground sprinklers with a future garden suite potential to build. Inside, you're welcomed by a double-door entry, hardwood floors, new pot lights, high ceilings and a custom feature wall, leading to a chef-inspired kitchen with granite counters, gas stove, centre island, and stainless steel appliances with spacious pantry. The layout is both grand and functional, with a main floor office, formal living and dining, and a second staircase to the upper level, where generously sized bedrooms and a luxurious primary suite await. The high-ceiling look-out basement offers multi-generational living or income potential with 2 rooms, 2 baths, full kitchen, dining, laundry, and private side entrance. With parking for 10+ cars, a double garage, and quick access to the 401/412, GO Transit, parks, and top schools, this exceptional home blends luxury, privacy, and convenience in one breathtaking package your forever home awaits. All AS is. (id:60365)
Bsmt - 1226 Owen Court
Oakville, Ontario
Discover this beautifully renovated 2-bedroom basement suite, perfect for a young couple ready to move in. This space features brand-new bedrooms, a modern kitchen, and a stylish washroom, all completed with extensive renovations including new flooring, kitchen shelves, fresh paint, updated doors, and secure locks.Nestled in a family-friendly, quiet neighbourhood, you'll enjoy easy access to top-rated schools, parks, shopping, and public transit. Plus, you are just minutes from Oakville GO Station, Oakville Shopping Plaza, restaurants, and more! (id:60365)
60 - 4345 Bloor Street W
Toronto, Ontario
In 1958 Marc Cavotti purchased 400 acres from the Silverthorn family who requested that the hardwood be preserved on the land. It was known as Marcs land and it is now Markland Wood with large generous wooded lots and trees and parks. This is one of the citys most appealing areas and the furthest West. We have a lovely 3 storey townhome for sale here at 4345 Bloor St W. Its big, so if you want room to spare, it is here at well over 2000 sq ft with the finished basement. It has a terrace the size of many condos with all the possibilities that creates. 3 Bedrooms and 2 bathrooms and underground parking for your car will tantalize you like shiny jewels. The space is waiting for the perfect renovator. Contractors... handy people... builders... a family looking for an opportunity... Value for your money, This is it. The bones are good, the space is better. Come and have a look at this opportunity waiting for you like a gold nugget just lying on the road. Close to transit, the 401, 427 and the Gardiner expressway. Abundant shopping, Cloverdale mall and Sherway Gardens. Bloordale park and Millwood park and Markland woods golf course, the area is tree and park and oxygen abundant. Millwood Junior, St. Clement and Bloordale Middle school are all coveted places to have your kids at school. Its just this, Its a rare opportunity. If you are thinking about it, don't let it pass you by. (id:60365)
2457 Springforest Drive
Oakville, Ontario
End Townhome on Premium Lot in Sought-After Bronte Creek!! A rare opportunity to own a beautifully maintained end-unit freehold townhome on an extra-deep premium lot in the highly desirable Bronte Creek community just steps from Bronte Creek Provincial Park, top-rated schools, scenic trails, and family-friendly parks. This home offers the perfect blend of comfort, space, and location for modern family living. Built by Mattamy, the home features 3 bedrooms and 3 bathrooms across a bright, functional layout. The finished lower level with high ceilings provides flexible space for a home office, gym, or additional lounge area. The open-concept main floor flows seamlessly from the charming covered front porch through spacious living and dining areas into a stylish, recently updated kitchen complete with quartz countertops, stainless steel appliances, and a walk-out to a two-tiered cedar deck and fully fenced, landscaped backyard ideal for summer entertaining or peaceful evenings outdoors. Upstairs, the spacious primary suite offers a walk-in closet and a private 3-piece ensuite. Two additional bedrooms provide ample space for family, guests, or a second workspace. Located in one of Oakvilles most sought-after neighbourhoods, this home is within walking distance to schools, playgrounds, and trails, and just minutes to Bronte GO, Oakville Trafalgar Hospital, major highways, and vibrant shopping and dining.A quiet, family-friendly setting with every convenience nearby this is Bronte Creek living at its best. (id:60365)
39 Overstone Road
Halton Hills, Ontario
Brand New Legal 2-Bedroom Basement for Lease in Georgetown! Be the first to live in this beautiful never-lived-in legal basement apartment located in a new and family-friendly neighborhood of Georgetown. This modern unit features 2 spacious bedrooms, a full 3-piece bathroom, a private separate entrance, and separate ensuite laundry for added convenience. Bright and open layout with large windows that bring in plenty of natural light. The kitchen is equipped with brand new appliances and ample cabinetry. Perfect for a small family or working professionals. (id:60365)
128 Sky Harbour Drive
Brampton, Ontario
Welcome to 128 Sky Harbour Drive in Brampton's desirable Bram West community - a beautifully maintained 3+1 bedroom, 4-bathroom freehold townhouse offering incredible value and space for todays modern family. This east-facing home features a functional layout with a bright open-concept kitchen, convenient upper-level laundry and a versatile den that can easily be converted into a fourth bedroom or home office. The freshly painted interior is move-in ready, with stylish flooring throughout and no carpet. The professionally finished basement adds even more living space, complete with a 3-piece bathroom and a kitchenette/wet bar that includes a fridge and sink ideal for extended family or entertaining. Perfectly located near schools, parks, shopping, and transit, this home is competitively priced below neighbouring listings, making it an outstanding opportunity you wont want to miss. (id:60365)
651 Laking Terrace
Milton, Ontario
Gorgeous 3 storey 3 bedrooms and 3 washrooms Freehold town house. No maintenance fees or POTL fees. This spacious The "Netherby" model is 1415 sqft above ground (builder's floor plan attached to the listing). The living room has large windows which allows an abundance of natural sunlight. The dining room has a walk out to a great open balcony where you can sit out an enjoy a cup of coffee. The kitchen has stainless steel appliances and a large pantry with an abundance of storage space. The washer and dryer has a separate enclosed area on the second level which also has storage space. There are 3 good size bedrooms. The primary bedroom has a 3 pc ensuite, his/her closets. The ground level offers a space for a home office. There are beautiful custom made shelves on the main level for additional storage. The garage is a great size with an entry door to the house. There is one covered parking spot on the driveway and one open parking spot. Enjoy a great family friendly neighborhood with children of all ages. (id:60365)
312 - 2 Aberfoyle Crescent
Toronto, Ontario
Luxury Building --- Full package - all utilities and 1 parking are included in the price --- 9 Feet Ceiling. Spacious 1 Bdr. Unit. 750 Sf. Spacious Bedroom Can Comfortably Fit A King Bed! Large Kitchen W/Breakfast Bar. Living And Dining Space Can Easily Fit A Sectional Couch And 6 Person Table. Engineered Hardwood Floors Throughout. Ensuite Laundry. Enjoy A Wealth Of Convenience Right At Your Fingertips - Islington Subway Stop A Block Away! Buses At Your Door. Close To All Major Attractions. Walking Distance To Subway, Business Center, Restaurants, Minutes Away From Hwy 427/Qew, Go Station. Walk To The Kingsway/Bloor St. Tom Riley Park Just Behind Building, Minutes To Downtown And Airport. Perfect For Young Couple Or Professionals. Price Includes All Utilities But Tv Cable. The Condo Offers Its Residents Amenities Such As A Sauna/Security Syst/Parking Garage/Security Guard/Indoor Pool/Visitor Parking/Gym/Concierge/Rec Room. Air Conditioning, Common Element, Heat, Hydro Included In The Lease. (id:60365)
211 - 8108 Yonge Street
Vaughan, Ontario
Licensed Private High School for Sale on Yonge Street! Established learning centre since 2016, operating as a government-licensed private high school since 2018a rare and valuable license approved to issue Ontario Secondary School Diplomas (OSSD) accepted by all universities. Located on high-traffic Yonge Street, surrounded by residential communities, condos, and commercial plazas, offering great exposure and steady student potential. Features 3 classrooms, 1 office, ample on-site parking, and includes all chattels and educational equipment. Low monthly rent of $1,900 (includes net, TMI ) with a 5-year lease available. A turnkey, reputable education business in a prime location ideal for educators or investors. (id:60365)
20 Magnolia Avenue
Adjala-Tosorontio, Ontario
***Welcome To 20 Magnolia Ave. Your Dream HOME***Attention To The Details, Lots Of Natural Light Throughout, As You Enter You Are Greeted With A Beautiful Foyer Leading To The Main Floor Highlighted With 10 Feet High Ceilings And 9 Feet Ceiling On Second Floor. Boasting An Impressive 4142 Sq. Ft. Of Thoughtfully Designed Living Space, The Large Kitchen With A Breakfast Bar And Walk-In Pantry Is Perfect For Hosting Or Family Time . On A Premium Corner Lot!! Modern Triple Car Garage, Detached 4 Bedrooms And 5 Bathrooms , , His & Her W/I Closets In Master Bedroom. Master Ensuite Boasts Roman Tub, Sep Shower. Every Bedroom Has Its Own Ensuite & W/I Closets. Formal Living, Dining & Family. Lots Of Upgrades , WATCH VIRTUAL TOUR!!!! (id:60365)
112 Strathearn Avenue
Richmond Hill, Ontario
Executive Residence Located Steps from Bayview Hill Community Centre, Swimming Pool, Parks, Transit. Very Close to Top-Ranked Schools (Public; Bayview Hill Elementary, Bayview Secondary School Private: Lauremont & Holy Trinity). Pride Of Ownership, Superior Workmanship, 112 Strathearn Boasts a Rare Opportunity with More Than 6,000 Sq Ft Spacious, Bright & Functional Living Space. 6 +2 Bedrooms & 6 Bathrooms Featuring 3 Car-Garage with Epoxy Floors & Automatic Garage Door Openers. Nestled on a Premium Lot in the Family Community of Bayview Hill, This Magnificent Property Wont Last Long! An Elegant, Two-Story Foyer ties in the Main Floor & Upper Floor. Six Generously Sized Bedrooms on the Second-Floor Feature Ample Space to Accommodate Multiple Family Needs, Enabling Comfort and Privacy. The Chef-Inspired Main Floor Gourmet Kitchen Is Perfect for Entertaining & Ideal for Culinary Devotees! Continuous Entertainment Ability on Your Oversized Composite Deck While Sunlit Interiors Include Bright Living, Family and Dining Areas. Designed For Optimal Health and Relaxation, Your Serene Retreat Finished Basement Boasts Sauna Room, a Second Dream Kitchen Inspirational Setting for Family and Friend Gatherings and Mirrored Wall Gym & In-Law Bedroom with a Hidden Closet. (id:60365)
4819 Regional Rd 30 Road
Uxbridge, Ontario
Set on a private 14+ acre lot surrounded by luxurious, custom-built homes, this property offers a rare blend of country-style tranquility and city convenience. Whether you're planning your dream home or looking for a smart long-term investment, this property offers strong future potential..This property presents a rare opportunity for builders, contractors, investors, or visionaries seeking to craft a custom residence in a sought after area. The existing structure is being sold in "as-is" condition and offers limited utility, making this an ideal canvas for a fresh start. Close to Go Transit, Hwy 404 and essential amenities. A unique offering to enjoy estate living without sacrificing urban access. (id:60365)













