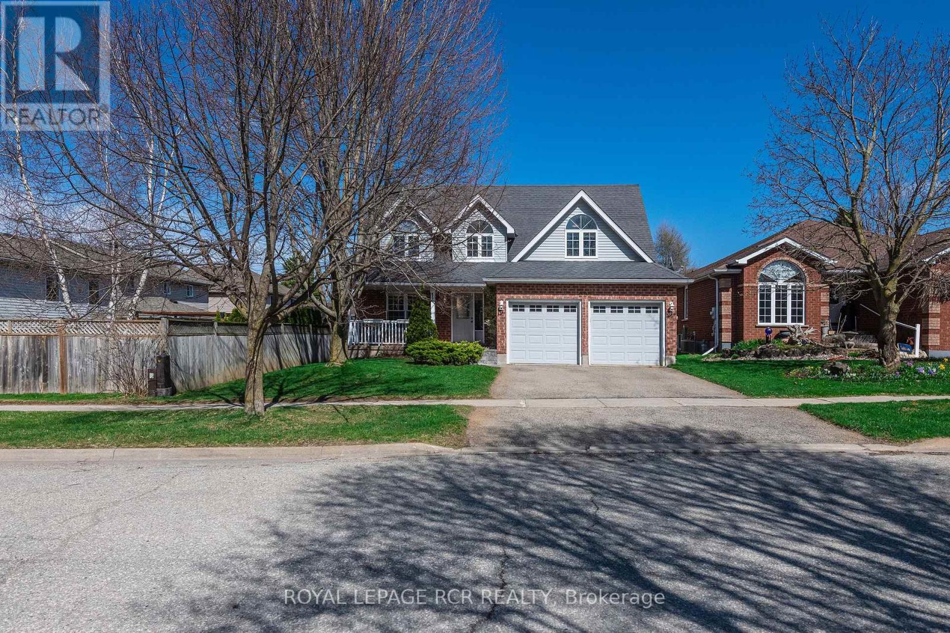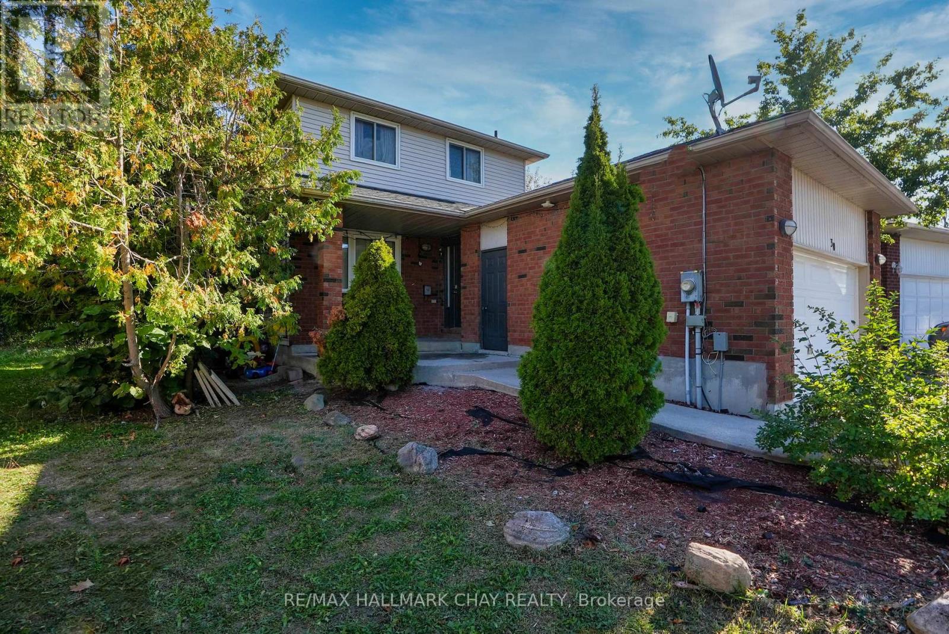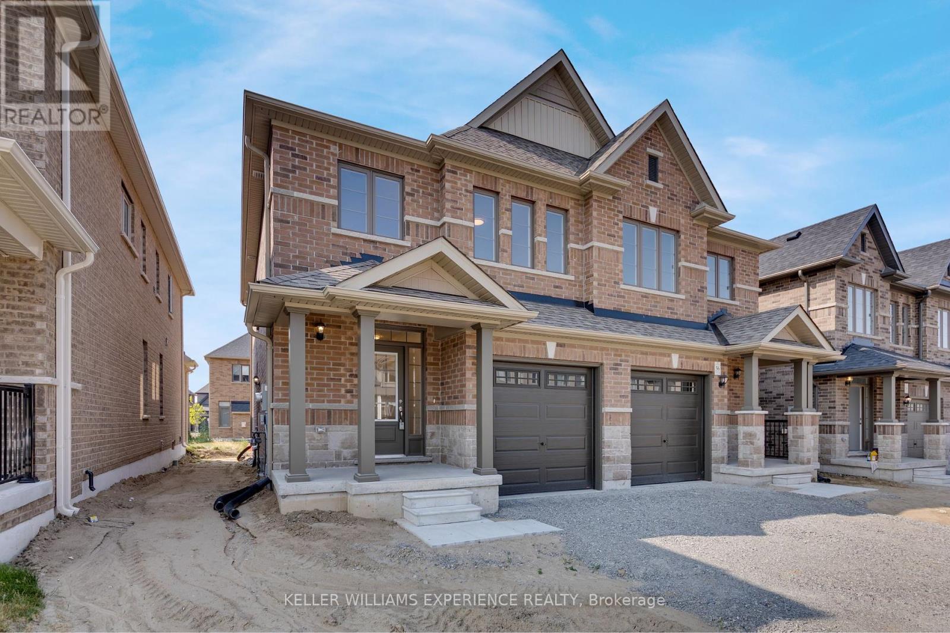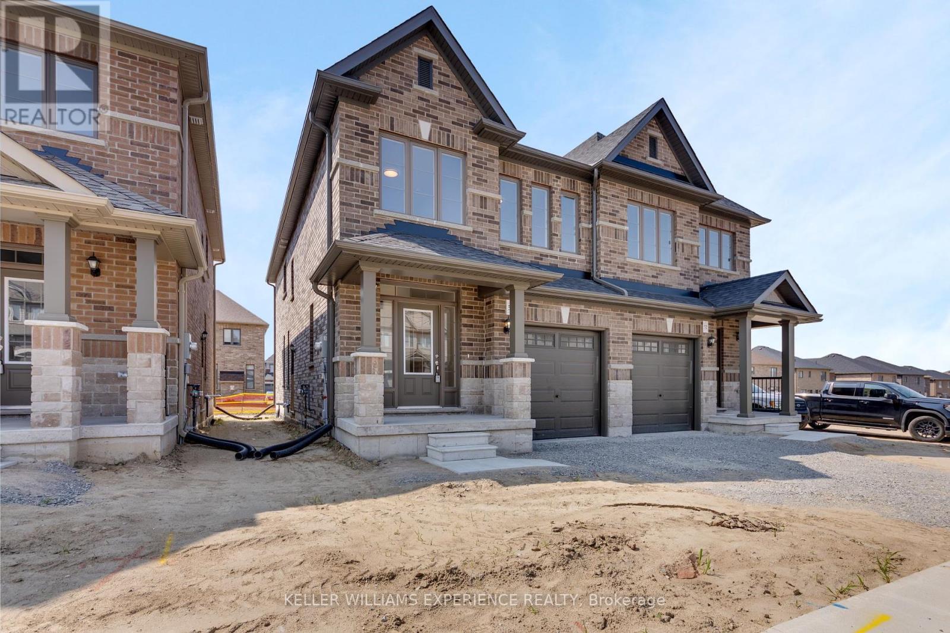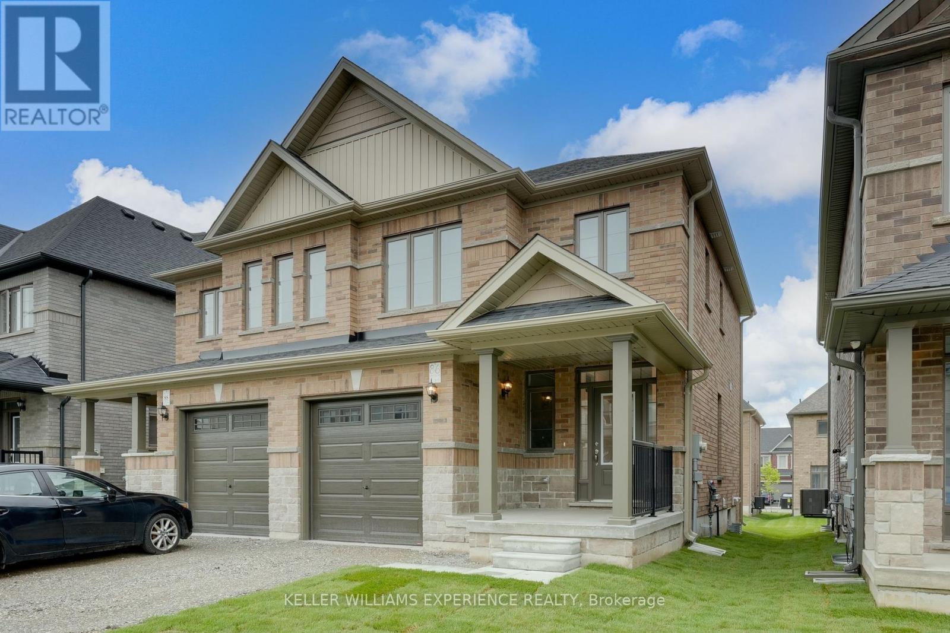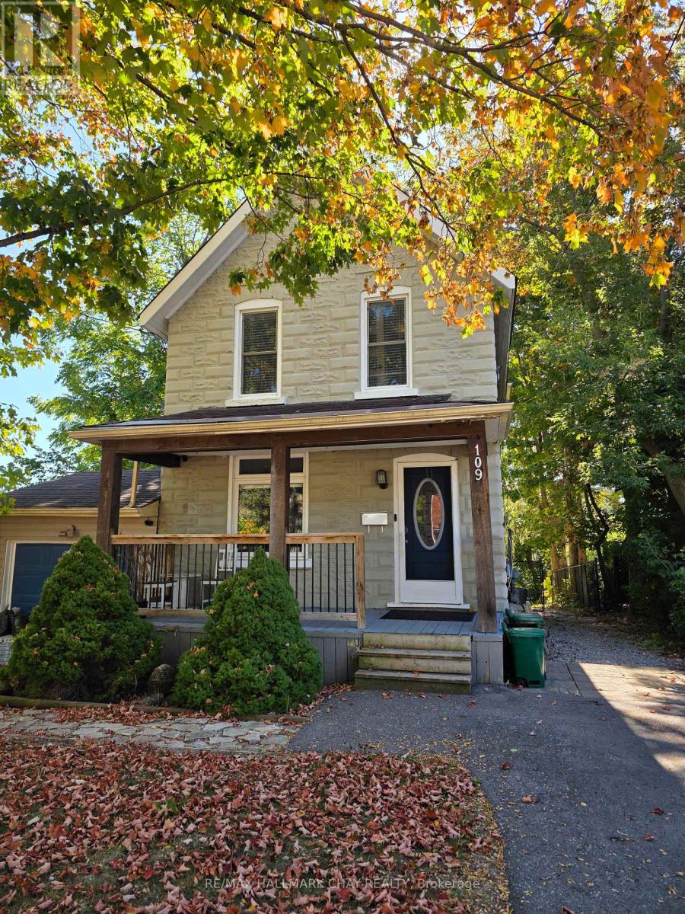222 Walsh Crescent
Orangeville, Ontario
Proudly offered for the first time, this beautifully cared-for 3-bedroom + loft, 3-bathroom home sits on a quiet crescent across from a park, in one of the areas most sought-after neighbourhoods. Situated on a generous 48 x 111 ft lot! From the moment you arrive, the home invites you in with a professionally landscaped walkway leading to a front porch with space to sit. Inside, you're welcomed by a bright, open foyer with soaring ceilings, setting the tone for the warmth and care that fills every corner of this home. The living room features hardwood floors and flows seamlessly into the formal dining area. At the heart of the home, the kitchen offers a central island, large pantry, and walkout to a large deck and spacious backyard, making the most of the expansive lot. Whether you're hosting a summer barbecue or watching the kids play, this outdoor space offers endless possibilities. The kitchen overlooks the family room with a gas fireplace, creating a connected and inviting atmosphere. The main floor also includes a laundry room, double garage, and double-wide driveway, offering both convenience and functionality. Upstairs, the primary bedroom is a spacious and peaceful retreat featuring a walk-in closet a private 3-piece ensuite. A lovely sitting area by the window creates the perfect reading nook and a quiet place to relax and unwind at the end of the day. Two additional bedrooms share an updated 4-piece bathroom, and the loft space offers flexibility - ideal for a home office, playroom, studio, or potential fourth bedroom. The unfinished basement includes a cold cellar and a 3-piece rough-in, providing a blank canvas for future living space. Walking distance to schools, a dog park, arena, and shopping, - all while nestled in a quiet, family-friendly area, this is more than just a house it's a place to grow, gather, and truly feel at home. (id:60365)
96 - 5480 Glen Erin Drive
Mississauga, Ontario
Spectacular Executive End Unit Townhouse in the Exclusive "Enclave on the Park" Complex in Central Erin Mills. Elegant Open Concept Living Area with Cozy Gas Fireplace and Dining Room with Walkout to Backyard Deck. This Bright Skylight Home Features Gleaming Hardwood Floors, Crown Molding Throughout, Wood Staircase, Stunning Kitchen with Pantry, Granite Counter Top, Marble Backsplash, and Porcelain Floors. Spacious Bedrooms with the Primary Bedroom Featuring a 5 Pc Ensuite and Walk-in Closet. Basement is Fully Finished with Large Recreation Room and 4 Pc Bathroom. Newer Garage Door& Storm Doors, Deck, Windows. New Lennox Heater and Air Conditioner with Warranty. (id:60365)
193 Gilwood Park Drive
Penetanguishene, Ontario
Top 5 Reasons You Will Love This Home: 1) Live in the quiet, highly sought-after Gilwood Park area with serene water views and deeded water access, just minutes from the amenities of Penetanguishene and Midland 2) Exceptionally well-built home featuring vaulted ceilings, hardwood floors, recessed lighting, in-floor heating with separate zone controls, heated floors in the insulated two-car garage, indoor and outdoor faucets- including the garage sink, invisible dog fence, ductless air conditioning, rough-in for generator, and a complete softener system 3) New 2+ car detached shop built in 2021, fully insulated, steel-beamed, electrified, and heated with 240-volt service, perfect for the hobbyist or a workshop 4) Beautifully landscaped front and back gardens, mature trees, and a peaceful stream at the lots edge, all set on nearly an acre 5) Enjoy the freshly paved driveway welcoming you home, leading to an expansive property where open space and lush surroundings create a beautiful move-in ready package. 1,687 above grade sq.ft. plus a finished basement. (id:60365)
30 Rosenfeld Drive
Barrie, Ontario
Stunning Family Home with In-Law Suite, Pool, and Spacious Basement Apartment!This exceptional property offers the perfect blend of comfort, style, and functionality. Nestled in a desirable location with no neighbors behind, you'll enjoy privacy and tranquility, all while being just minutes from amenities. The spacious layout is ideal for a growing family, featuring a bright and open kitchen with a luxurious marble island, complemented by large windows and patio doors that provide beautiful views of the fully fenced backyardperfect for entertaining or relaxing outdoors.The home is carpet-free, showcasing elegant California knockdown ceilings, exquisite crown moulding, and a thoughtful design that maximizes space and natural light. The basement boasts its own separate entrance to a self-contained suite, complete with 9-foot ceilings, private laundry, and all the comforts needed for a fully independent living space.Additional highlights include inside access to the garage, a main floor laundry, and ample parking with space for 4 vehicles. The property is well-maintained, with a new roof (2020), AC (2015), and two separate yards, offering flexibility for family enjoyment, gardening, or even the addition of a second outdoor retreat.This home is truly a must-see, combining modern updates with classic charm to provide a one-of-a-kind living experience. Whether you need room for the family, guests, or an income-generating suite, this property checks all the boxes! (id:60365)
58 Sagewood Avenue
Barrie, Ontario
Move-in ready and waiting for you! All remaining homes in this sought-after Barrie community are now completed inventory homes, perfect for quick closings. Welcome to The Georgian Model, a spacious semi-detached home built by award-winning Deer Creek Fine Homes, renowned for exceptional craftsmanship and for producing quality over quantity. Located just minutes from Costco, Park Place Shopping Centre, and only three minutes from Barrie South GO, this commuter-friendly location offers seamless access to Highway 400. Featuring three spacious bedrooms, two-and-a-half baths, an open-concept main floor with hardwood flooring, a large kitchen with a functional island, second-floor laundry, and oversized windows with transom finishes, this home is designed for style and comfort. Enjoy $20,000 in premium builder upgrades, including solid-surface kitchen countertops, oak stairs, hardwood in the upstairs hallway, extra pot lights, and a separate side entrance offering potential rental income. With special incentives including quick closings with no construction delays, a flexible deposit structure for added affordability, and the potential for qualified first-time buyers to benefit from substantial savings through the new HST rebate program, this home offers exceptional value. Set in a family-friendly neighbourhood within walking distance to schools and just 10 minutes to Barries waterfront shops and restaurants, this property perfectly blends urban convenience with a welcoming community feel. Don't miss your opportunity and book your private viewing today before our remaining inventory sells out! (id:60365)
54 Sagewood Avenue
Barrie, Ontario
Move-in ready and waiting for you! All remaining homes in this sought-after Barrie community are now completed inventory homes, perfect for quick closings. Welcome to The Centennial Model, a spacious semi-detached home built by award-winning Deer Creek Fine Homes, renowned for exceptional craftsmanship and for producing quality over quantity. Located just minutes from Costco, Park Place Shopping Centre, and only three minutes from Barrie South GO, this commuter-friendly location offers seamless access to Highway 400. Featuring four spacious bedrooms, two-and-a-half baths, an open-concept main floor with hardwood flooring, a large kitchen with a functional island, and oversized windows with transom finishes, this home is designed for style and comfort. Enjoy $20,000 in premium builder upgrades, including solid-surface kitchen countertops, oak stairs, hardwood in the upstairs hallway, extra pot lights, and a separate side entrance offering potential rental income. With special incentives including quick closings with no construction delays, a flexible deposit structure for added affordability, and the potential for qualified first-time buyers to benefit from substantial savings through the new HST rebate program, this home offers exceptional value. Set in a family-friendly neighbourhood within walking distance to schools and just 10 minutes to Barries waterfront shops and restaurants, this property perfectly blends urban convenience with a welcoming community feel. Don't miss your opportunity and book your private viewing today before our remaining inventory sells out! (id:60365)
70 Pearcey Crescent
Barrie, Ontario
OPEN HOUSE SATURDAY, SEPTEMBER 20TH 1-3PM & SUNDAY, SEPTEMBER 21ST 1-3PM! Why settle for ordinary when you can have it all? This modern end-unit townhouse delivers style, space, and a location that checks all the boxes. Step through the double-door entrance onto sleek porcelain tiles, and instantly feel the warmth of a home that's both clean and contemporary. The open-concept main floor makes every day effortless with vinyl flooring, a handy powder room, and a chefs kitchen featuring a breakfast bar, backsplash, 2-inch granite counters, and ample workspace so you'll never have to compromise. Convenient inside garage access ties it all together. Upstairs, you'll find three generous bedrooms and two full bathrooms designed with family living in mind. No more battling over bathrooms everyone has their own space. The primary suite shines with a walk-in closet and 3-piece ensuite privilege, giving you that touch of luxury you deserve. And then there's the showstopper the ridiculously oversized corner-lot backyard. Truly one of a kind for a townhouse, its big enough for anything your imagination can dream up: a pool, a hockey rink, a golf sim shed, or the ultimate backyard BBQ destination. Even the front yard is oversized, giving this home the rare feel of a detached. Set on a quiet, tree-lined street in a family-friendly and desirable neighbourhood and close to all the amenities you'll ever need, this home is big, bold, and bursting with possibilities. Townhouse living just got an upgrade. (id:60365)
106 North Street W
Orillia, Ontario
Modern Upgrades & Timeless Charm This beautifully renovated home blends contemporary style with thoughtful craftsmanship. Located in a quiet, desirable neighborhood in West Orillia, its move-in ready with premium finishes throughout.- Main Floor Improvements- New windows and doors on original structure - Refinished hardwood floors - Reworked kitchen with painted cabinets - Master closet suite with direct bathroom access - Updated wall textures, mirror flooring, and vanity upgrades - Two electric fireplaces for cozy ambiance - Upgraded electrical system (ESA certified) with new lighting - Soffit lighting for exterior elegance - New hot water tank - New interior doors and handles --- Basement Renovations- New flooring, trim, doors, and handles - Spray foam insulation for energy efficiency - New plumbing throughout - Upgraded bathroom with modern fixtures --- Interior Highlights- Open-concept kitchen and living space with sleek black cabinetry and stainless steel appliances - Elegant white shiplap paneling and recessed lighting - Cozy bedrooms with artistic touches and built-in electric fireplace - Bright living/dining area with large windows and serene views --- Exterior Features- Well-maintained front yard with landscaped flower beds - Spacious backyard with mature trees, seating areas, and utility structures - Nighttime curb appeal with warm exterior lighting and decorative planters (id:60365)
86 Sagewood Avenue
Barrie, Ontario
Move-in ready and waiting for you! All remaining homes in this sought-after Barrie community are now completed inventory homes, perfect for quick closings. Welcome to The Lakeshore Model, a spacious semi-detached home built by award-winning Deer Creek Fine Homes, renowned for exceptional craftsmanship and for producing quality over quantity. Located just minutes from Costco, Park Place Shopping Centre, and only three minutes from Barrie South GO, this commuter-friendly location offers seamless access to Highway 400. Featuring three spacious bedrooms, two-and-a-half baths, an open-concept main floor with hardwood flooring, a large kitchen, and oversized windows with transom finishes, this home is designed for style and comfort. Enjoy $20,000 in premium builder upgrades, including solid-surface kitchen countertops, oak stairs, hardwood in the upstairs hallway, and extra pot lights. With special incentives including quick closings with no construction delays, a flexible deposit structure for added affordability, and the potential for qualified first-time buyers to benefit from substantial savings through the new HST rebate program, this home offers exceptional value. Set in a family-friendly neighbourhood within walking distance to schools and just 10 minutes to Barries waterfront shops and restaurants, this property perfectly blends urban convenience with a welcoming community feel. Don't miss your opportunity and book your private viewing today before our remaining inventory sells out! (id:60365)
57 Forest Dale Drive
Barrie, Ontario
Welcome to 57 Forest Dale Drive in North Barrie. This fully finished raised bungalow offers nearly 2,800 sq. ft. of contemporary, family-friendly living space tucked in a quiet, sought-after neighbourhood close to all amenities. The main level features updated flooring (2019), renovated 4-piece bathroom (2022) and a bright, spacious eat-in kitchen complete with quartz countertops, stylish shiplap accents, newer stainless steel appliances, and a walkout to the private backyard deck. The lower level is fully finished with abundant space for family movie nights, entertaining, or extended guest stays, complete with an additional bedroom and 4-piece bathroom. The exterior is beautifully landscaped and fully fenced, with mature trees, armour stone, and a new deck (2024), as well as a freshly levelled yard with new sod and walkways (2024). Tens of Thousands in Significant updates completed by licensed professionals over the past few years offer peace of mind, including a furnace (2020), humidifier (2020), new garage door (2022), new windows and doors (2020-2021), upgraded insulation (2020), paved driveway (2021), new fencing and gates (2024), masonry improvements (2024), and professional duct cleaning (2024). Located within walking distance to schools, parks, and the East Bayfield Community Centre, and just minutes to shopping, golfing and dining along Bayfield Street and at North Barrie Crossing this immaculate home is move-in ready and perfectly situated for modern care-free living. (id:60365)
109 Borland Street E
Orillia, Ontario
Nestled in a picturesque setting with mature trees, discover the perfect blend of character and modern comfort in this well-maintained Orillia century home on a 43 x 160 lot. Three bedrooms, a full 4-piece bath, and a convenient main floor powder room, this home is ideal for families, professionals, or anyone who appreciates timeless charm with thoughtful updates. Step inside this carpet free home to find warm natural wood trim, cozy living and dining areas plus a spacious kitchen featuring stainless steel appliances and ample workspace, perfect for home chefs or entertainers. Enjoy the outdoors in your huge backyard oasis, complete with a new fully covered gazebo, plus a back and side deck, and plenty of space for gatherings, gardening, or play. The garage includes a man door leading to the side deck area for added convenience. Parking is convenient with space on either side of the home. Located just minutes from the waterfront park, downtown, playgrounds, transit, and many everyday amenities, this location offers the best of lifestyle and convenience. (id:60365)
46 North Street W
Orillia, Ontario
Welcome to 46 North St W, a charming 3-bedroom, 2-bath brick bungalow in Orillia's desirable North Ward! Set on a large fenced-in lot, this home offers tons of room for pets or kids to play, and a fantastic detached garage, perfect for parking, storage, or hobbies. Inside, you'll love the warmth of the beautiful hardwood flooring and the convenience of updated stainless steel appliances. Major updates include a new AC unit (2020) and an owned water heater (2024), giving you peace of mind. The North Ward is one of Orillia's most desirable areas, with nearby schools, shopping, parks, and recreation just minutes away. Whether you're a first-time buyer, downsizing, or looking for a family-friendly neighbourhood. Reach out today to book your private showing and see all this amazing property has to offer! (id:60365)

